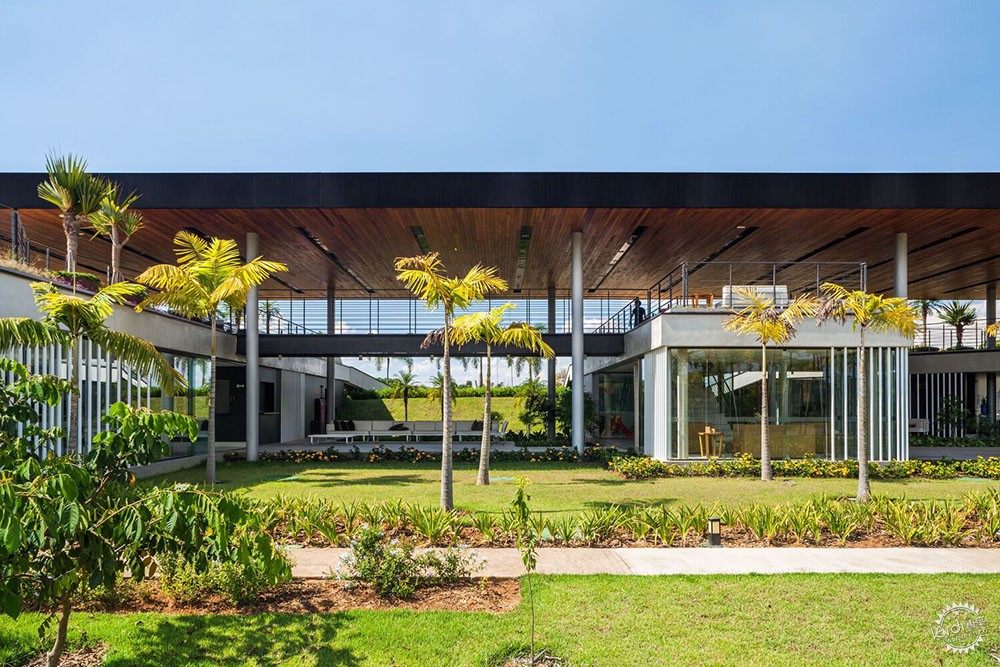
巴西Tamboré Jaguariúna 综合体 / FGMF
Tamboré Jaguariúna Complex / FGMF
由专筑网K&C,小R编译
在巴西这座酷热的城市中,Tamboré Jaguariúna 综合体的定位是服务于城市运动和休闲的大型建筑设施,与周围郁郁葱葱的自然融为一体。
In a hot weather city in Brazil, the Tamboré Jaguariúna Complex was designed as a big structure for the sport and leisure of the city, integrated into the lush surrounding nature.
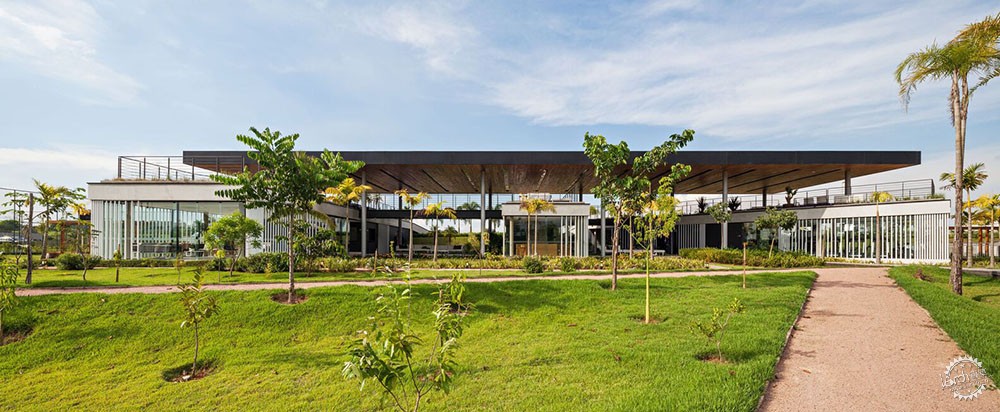
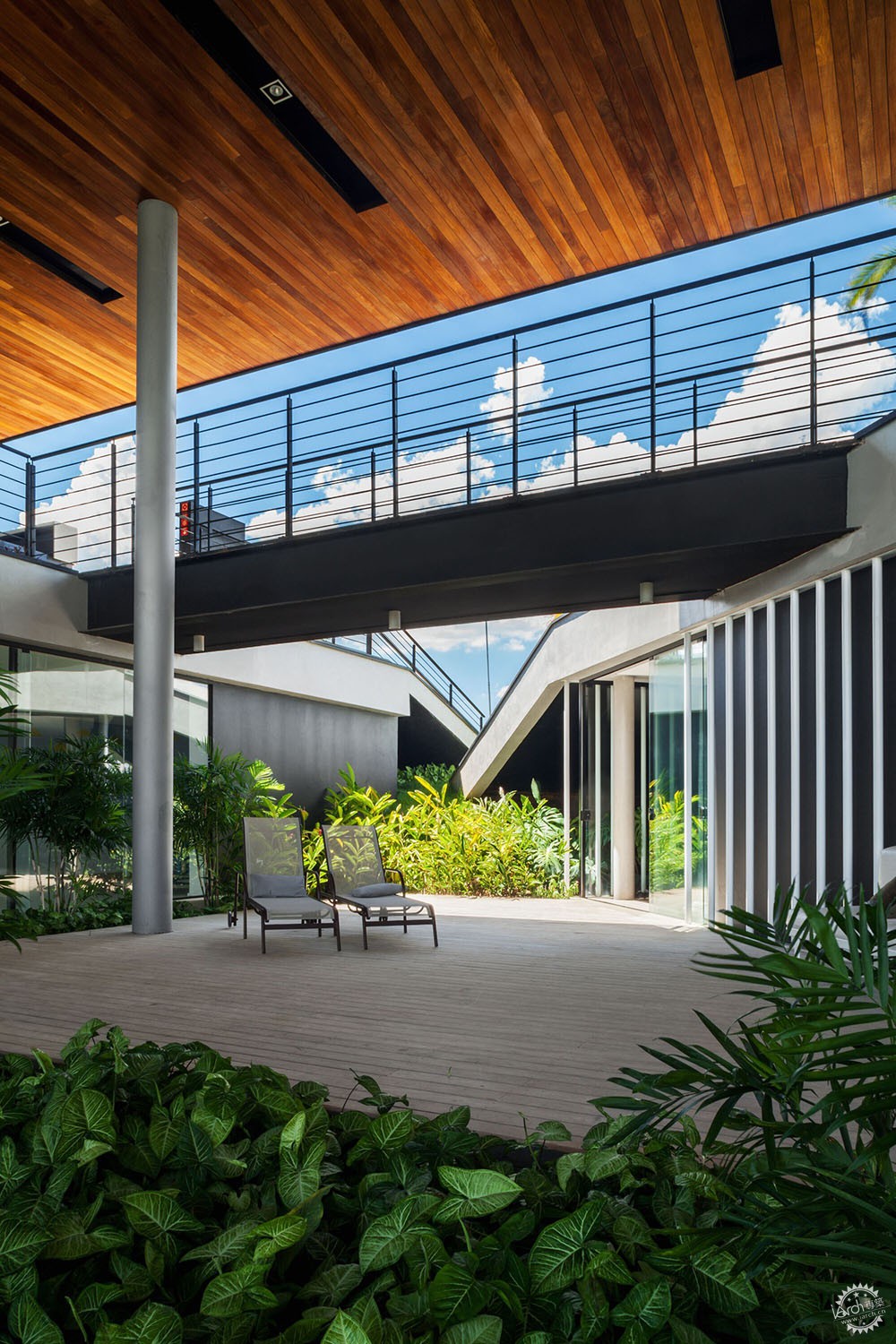
场地用地十分狭长,略有倾斜,又面对着湖边,三个因素对设计产生了关键性影响。因此该建筑既是景观本身、又是供使用者观赏湖景和自然的载体。
The land, narrow and long, slightly downhill, and with its largest face ending in a lake, was decisive in this construction. The building is both landscape and support for users to enjoy the lake views and vegetation.
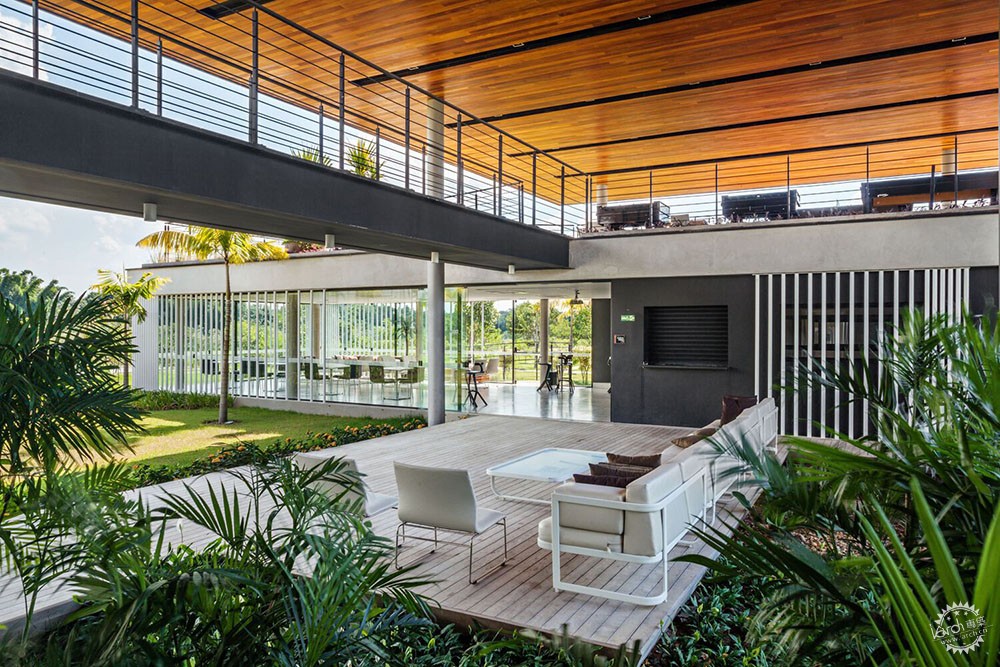
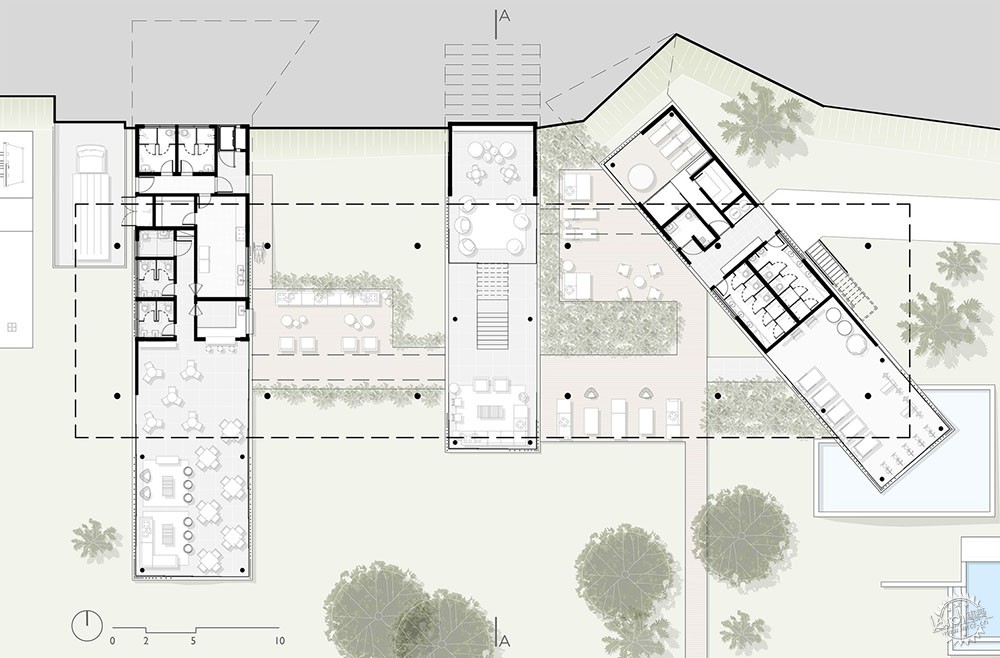

地形自身的倾斜得以让植物以自然的方式置入建筑当中。对于街上行人来说,它是一处景观,只不过多了地形的塑造、是一个多层级的花园,从建筑半空的主要通道可以看到湖景和场地周边。而对于湖边游人来说,它是一座建筑,一座精致的构造,容纳融合运动、健康的所有项目。
The natural unevenness of the land provided this curious implantation of the building. For those who arrive from the street, it is landscape, just a built topography, a slight elevation of the garden that holds the main access of the building half level above, from where the lake view and the surrounding area are unveiled. For those who see the whole of the lake, it is a building, a great construction that houses all the programs of coexistence, sport, and health.
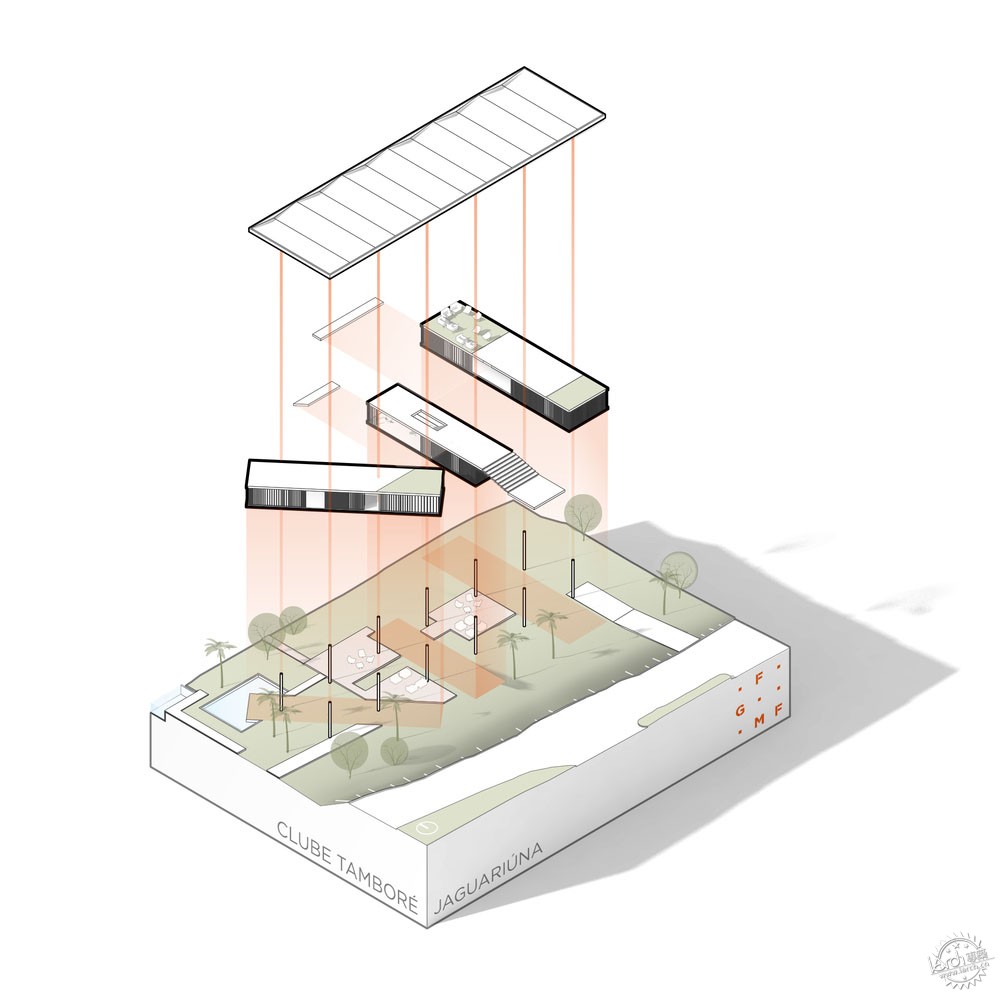
各种活动根据土地的特点线性排列,划分清晰——中心的建筑将水上运动区与运动场区分开,各种活动之间的交流是步行或跑道。
The various activities are arranged linearly according to the characteristics of the land and its division is clear – the building at the center separates the water sports area from the sports courts area and the communication between the various is walking or running track.
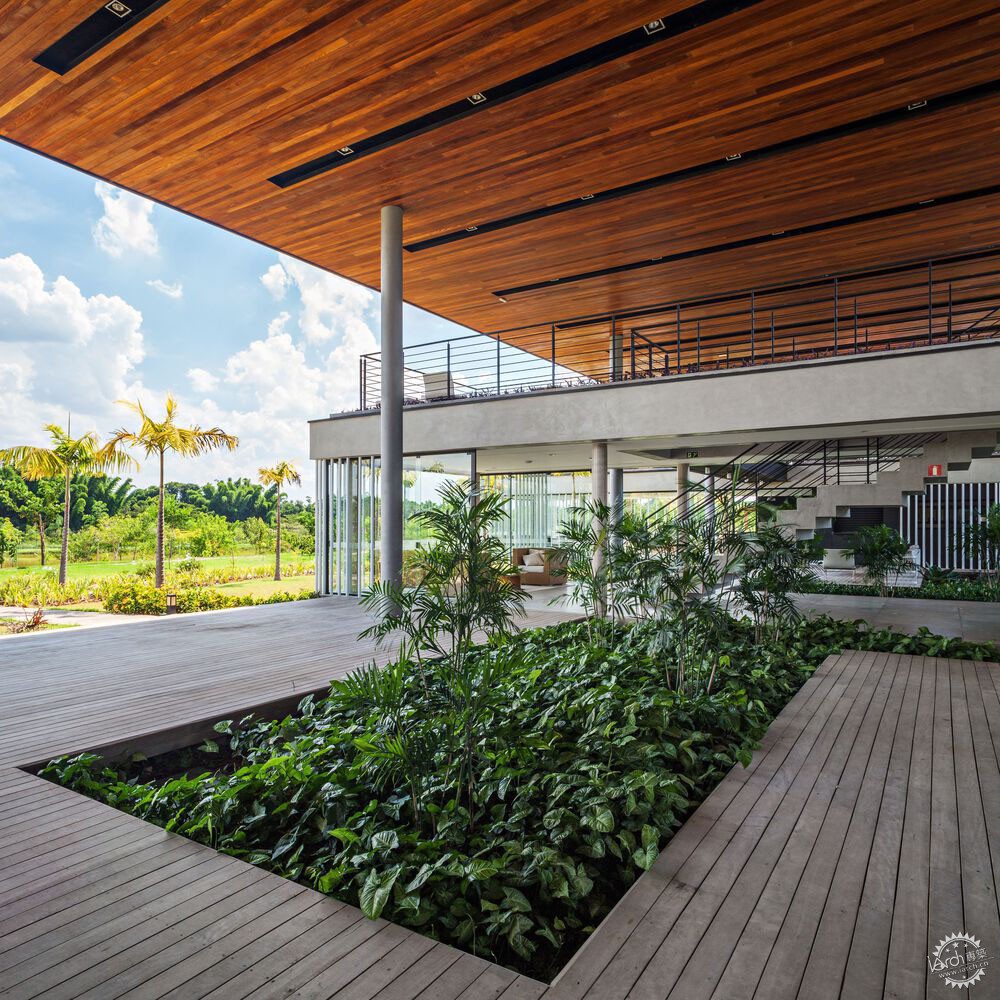
这样以来,建筑物实则是一个连接点。它连接起街道、场地和通往湖泊的小径——建筑的平台可以提供亲水接触——而且中央核心空间的各种体育活动室可以满足多样化的使用需求。
This way the building is still a connecting element. It connects the street to the lower part of the lot, the path to the lake - with its decks that allow closer contact with the water - and the various sports activities and houses in its central core spaces of meeting the most diverse users.
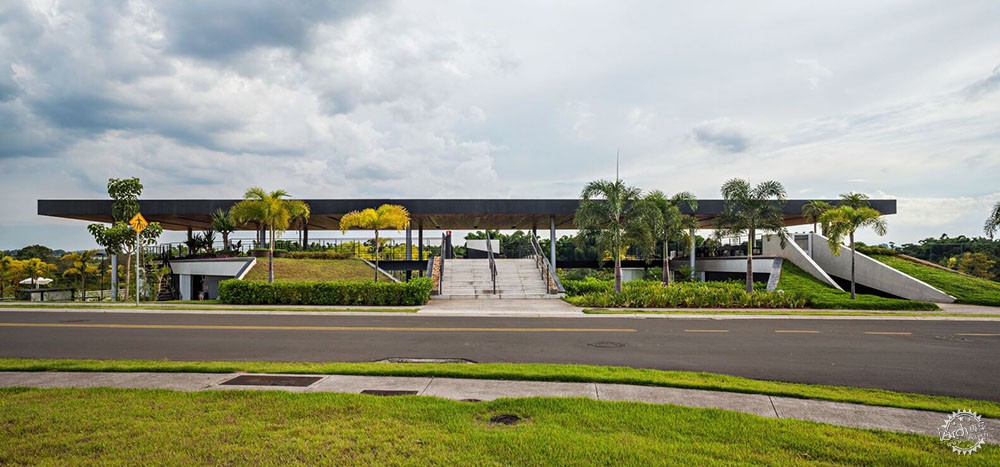
建筑由三个线状的不平行体块组成,钢筋混凝土结构以均衡的体量置于土地上,由玻璃覆盖。金属遮光布精准地放置在向阳面。三个主要体块容纳综合体的主要功能,包括舞厅、后勤、儿童游乐室、通道走廊、健身房、更衣室和水疗中心,以及几处大厅活动空间。体块顶部是游戏室,和一处由轻质楼梯构成的综合体入口,通过楼梯可以到达建筑物二层,从而俯瞰壮丽的湖泊。其他空间都低于街道标高,具有更大的隐私性,与土地接触,可通往湖泊。多数空间都是开放式的,只做了半封闭处理,是对巴西炎热天气的应对。
The building is composed of three linear and non-parallel blocks, implanted in the average dimension of the land, with reinforced concrete structure and closure predominantly in glass. Metallic shading brises were carefully placed on the faces of increased sunstroke. These three main blocks organize the main program of the complex, composed of ballroom and support, kids space, access hall, gym, changing rooms and spa, as well as several living and events spaces. On the roof of these volumes is the games room, and the access of the complex, which is made by a light staircase, through which you reach the top of the building, and you can see the beautiful lake. All other spaces are below street level, with greater privacy, in contact with the land, and access to the lake. Many of the spaces are opened, only covered and semi-protected, possible solution due to the hot weather of the region.
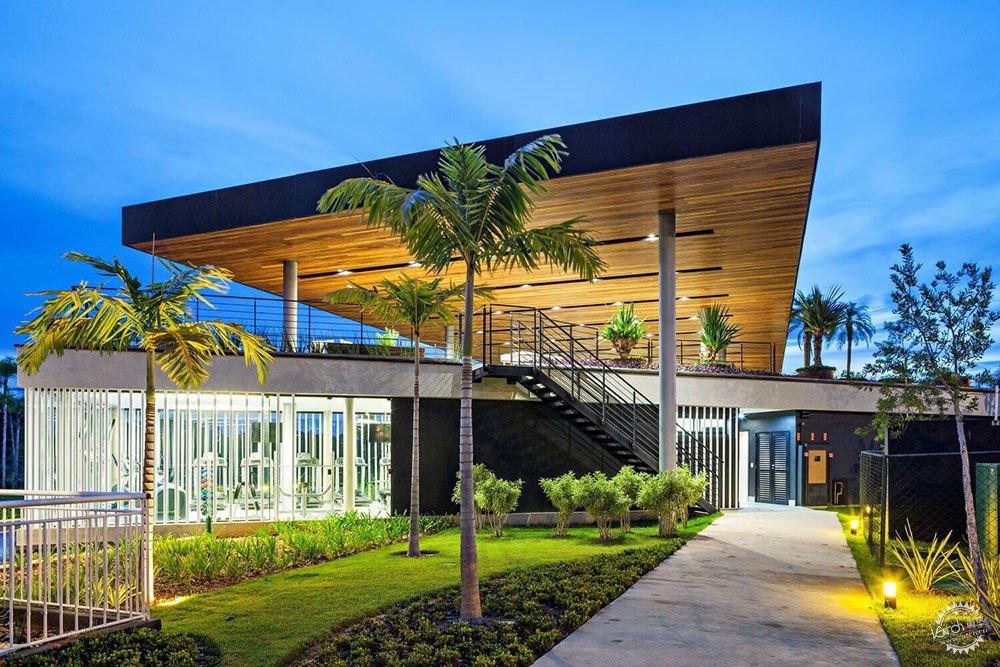
大型金属屋顶的内衬是木头材质,保护二层免受雨淋。对于街上行人来说,这是建筑唯一突出的元素。从另一边看,它为建筑群带来了宏伟的外观,与周围的植被形成了鲜明对比。
A large metal cover with wooden lining shades and protects the upper floor from the rain. For those who look from the street, it is the only element that stands out. Seen from the other side, it gives the appearance of grandeur to the complex in contrast to the surrounding vegetation.
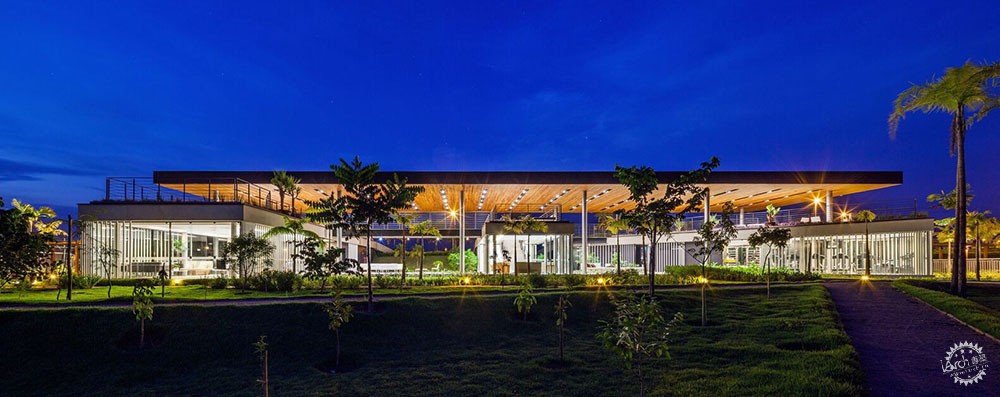
该项目最近被芝加哥伊利诺伊理工学院建筑学院提名为 MCHAP 密斯皇冠厅200周年美洲奖,展示了美洲 21 世纪建筑作品的卓越表现.
The project was recently nominated to the MCHAP, The Mies Crown Hall Americas Prize, by the College of Architecture at the Illinois Institute of Technology in Chicago as a bicentennial award, illustrating the excellence demonstrated in built works of architecture of the 21st century in the Americas.
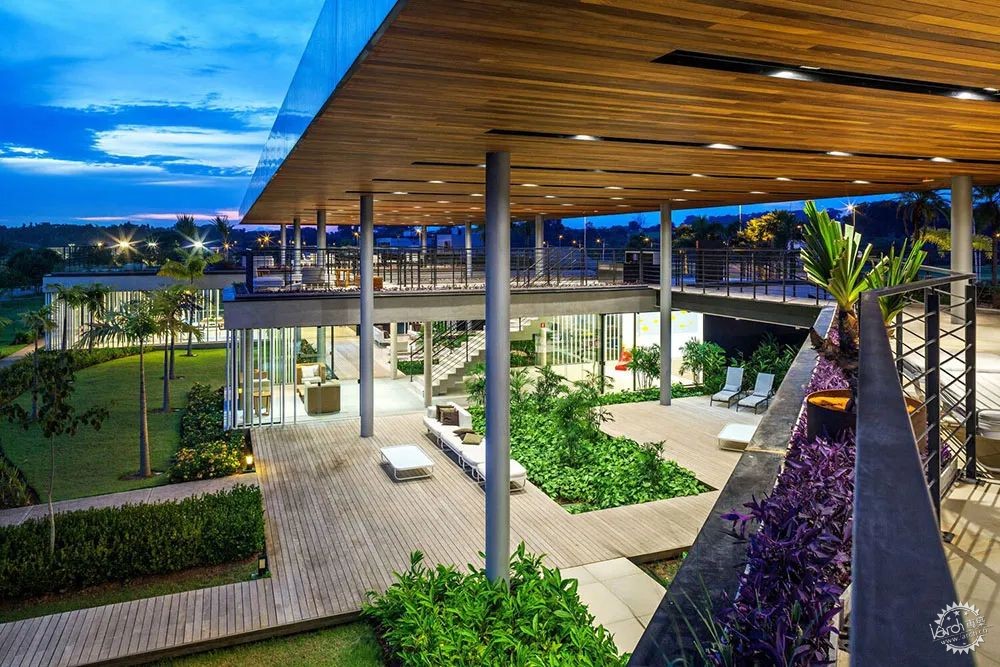
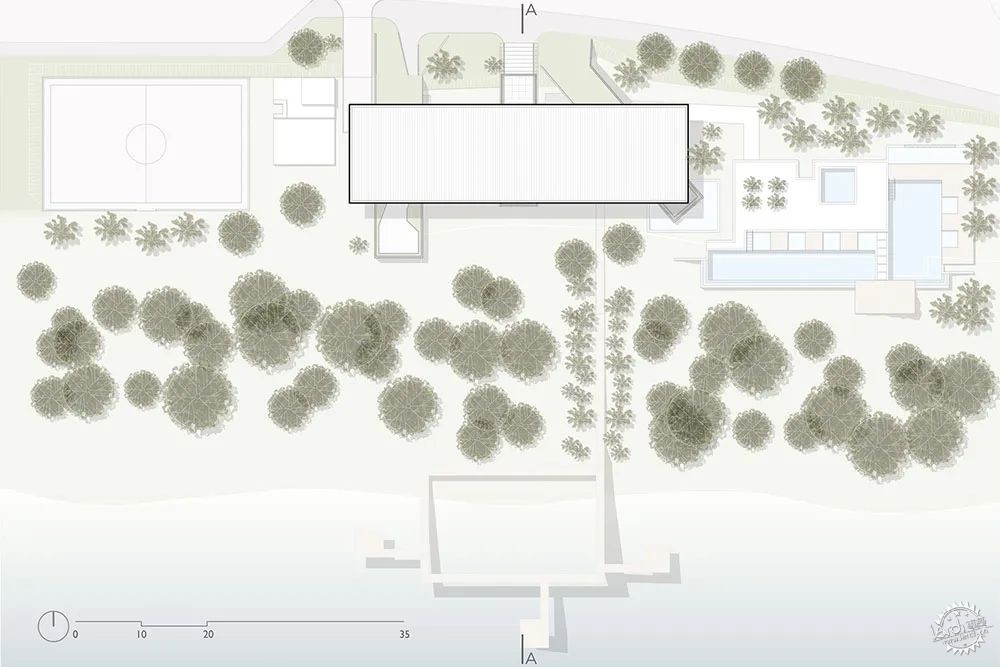
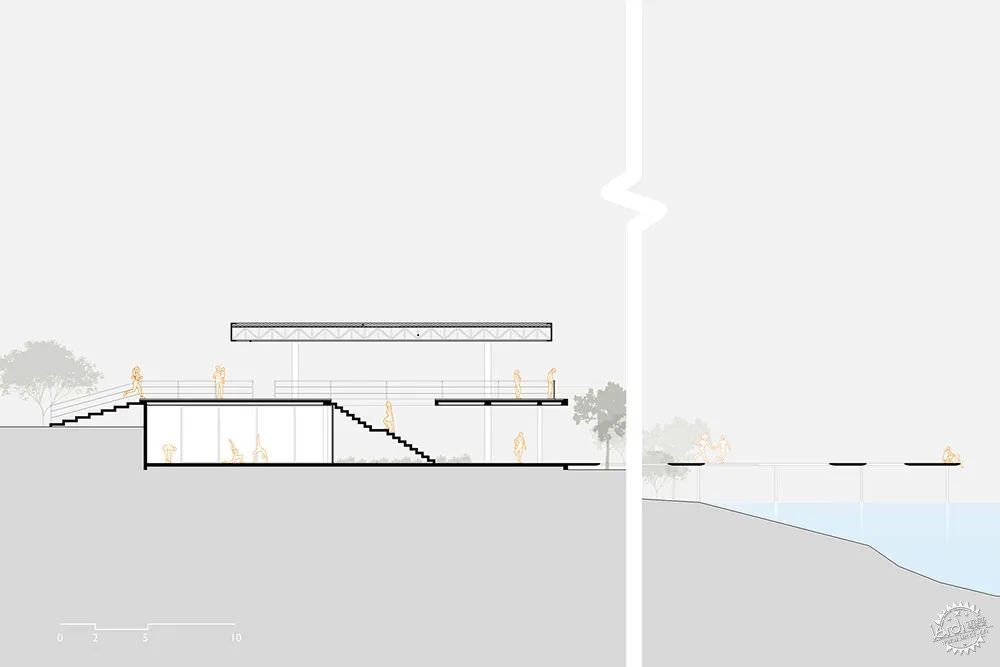
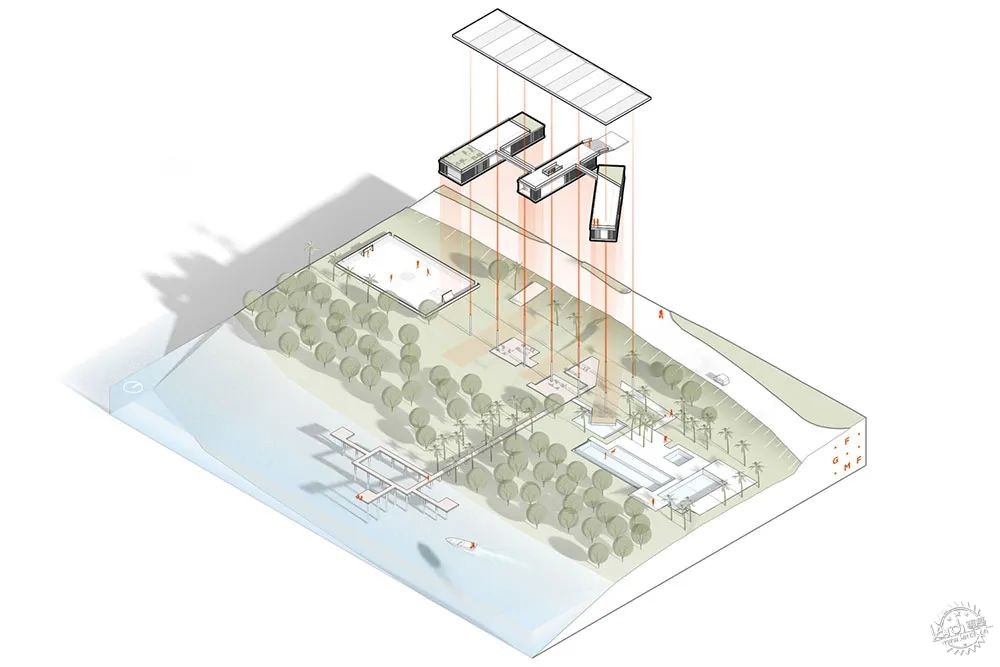
建筑事务所:FGMF
类别:服务建筑,提供休闲娱乐及体育培训
项目面积:6880 ㎡
项目年份:2019年
摄影:Rafaela Netto
制造商:Pau Pau, Protecnica, Solarium
主要建筑师:Fernando Forte, Lourenço Gimenes e Rodrigo Marcondes Ferraz
协调员:Ana Paula Barbosa, Gabriel Mota, Luciana Bacin, Sonia Gouveia
合作商:Carmem Procópio, Carolina Matsumoto, Fabiana Kalaigian, Joel Bages, Juliana Fernandes, Juliana Nohara, Mirella Fochi, Vera Silva, Victor Lucena
实习生:Fernanda Silva, Fernanda Veríssimo, Flávia Theodorovitz, Frederico Branco, Gabriela Eberhardt, Luiza Leptich, Nara Diniz, Otávio Araújo Costa, Pedro Ocanhas, Rafael Colombo, Rodrigo de Moura, Rodrigo Oliveira
HOSPITALITY ARCHITECTURE, RECREATION & TRAINING
Architects: FGMF
Area: 6880 m2
Year: 2019
Photographs: Rafaela Netto
Manufacturers: Pau Pau, Protecnica, Solarium
Architects In Charge: Fernando Forte, Lourenço Gimenes e Rodrigo Marcondes Ferraz
Coordinators: Ana Paula Barbosa, Gabriel Mota, Luciana Bacin, Sonia Gouveia
Collaborators: Carmem Procópio, Carolina Matsumoto, Fabiana Kalaigian, Joel Bages, Juliana Fernandes, Juliana Nohara, Mirella Fochi, Vera Silva, Victor Lucena
Interns: Fernanda Silva, Fernanda Veríssimo, Flávia Theodorovitz, Frederico Branco, Gabriela Eberhardt, Luiza Leptich, Nara Diniz, Otávio Araújo Costa, Pedro Ocanhas, Rafael Colombo, Rodrigo de Moura, Rodrigo Oliveira
|
|
