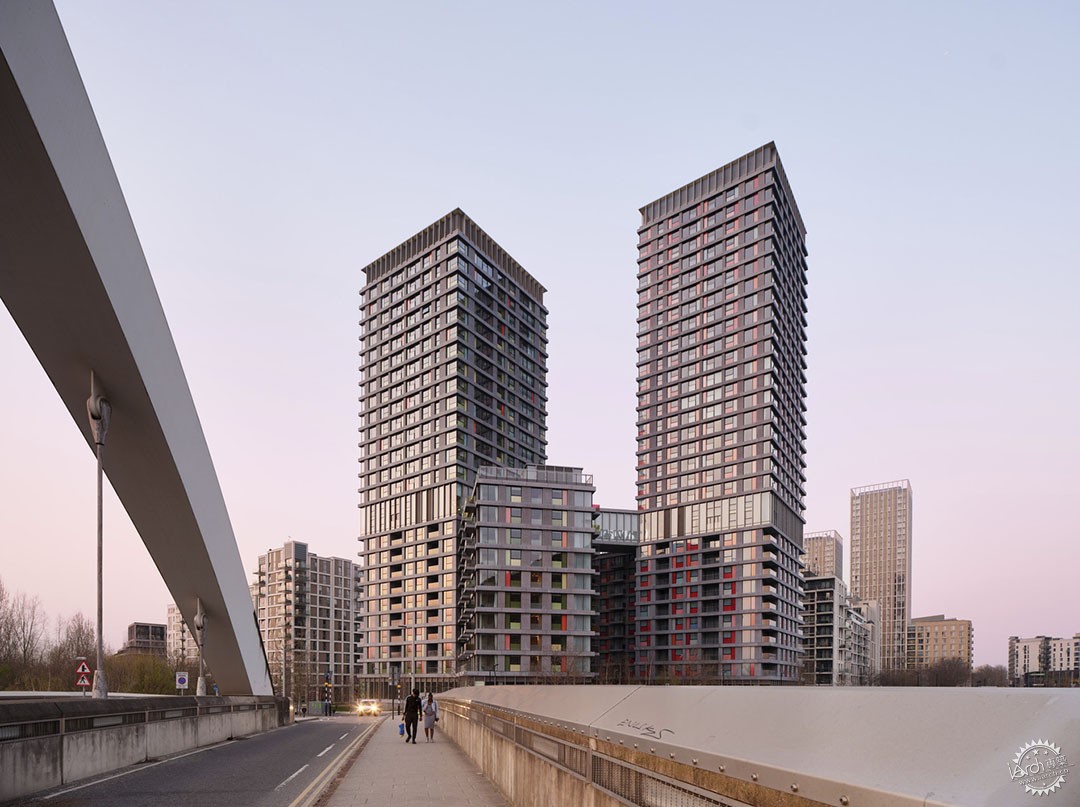
Portlands Place East Village / Hawkins\Brown
由专筑网小R编译
该项目名为波特兰广场,优化了东村的主要轴线,这座建筑也是伊丽莎白女王奥林匹克公园总体规划的重要组成部分,建筑由Hawkins\Brown设计,Mace负责建造,其中包含有524个住宅,建筑师主要关注公共空间和社交互动,建筑明亮色彩的立面从周边环境中脱颖而出。
Text description provided by the architects. The new build-to-rent scheme - named Portlands Place - completes the primary axis of East Village – an anchor within the Queen Elizabeth Olympic Park masterplan. Designed by Hawkins\Brown and constructed by Mace, it provides 524 homes with a focus on communal spaces and social interaction within a brightly colored facade that distinguishes it from its neighbors.
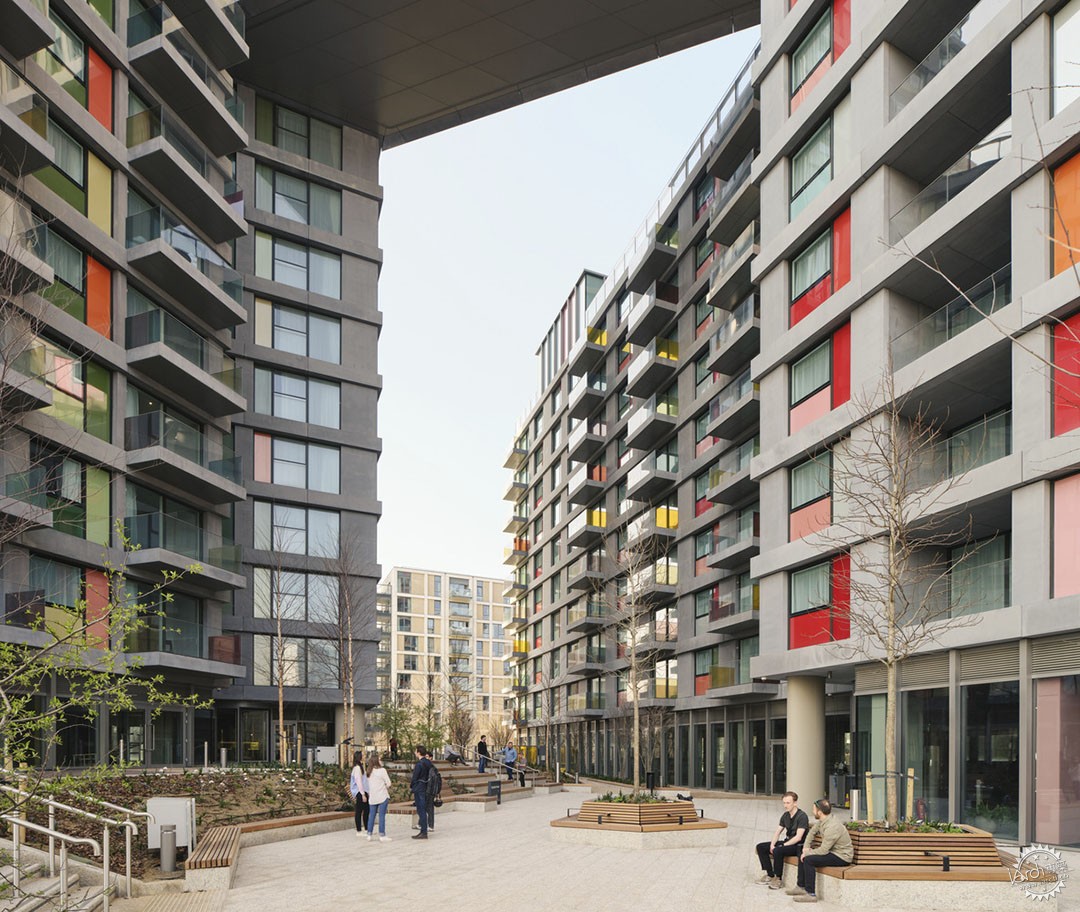

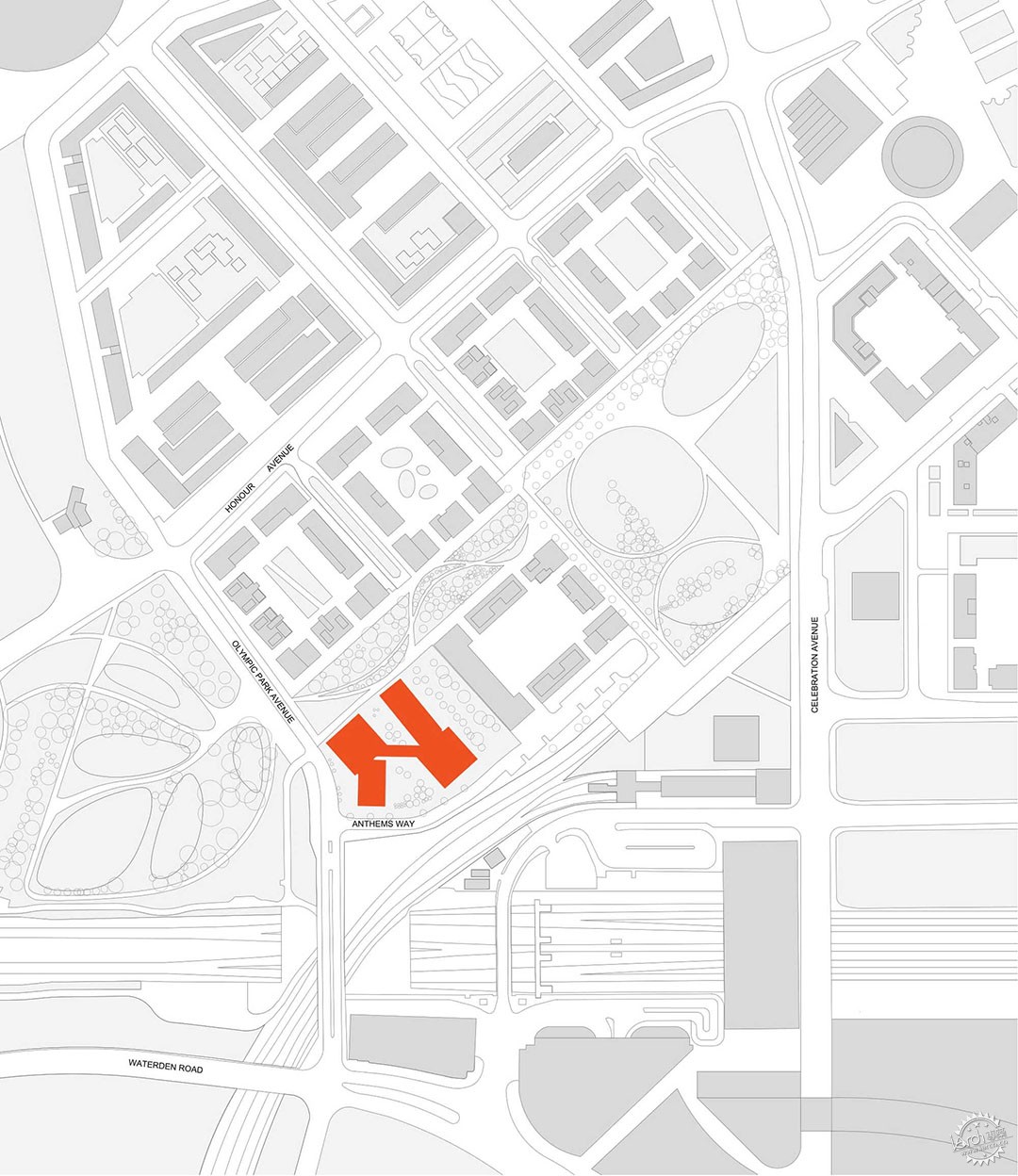
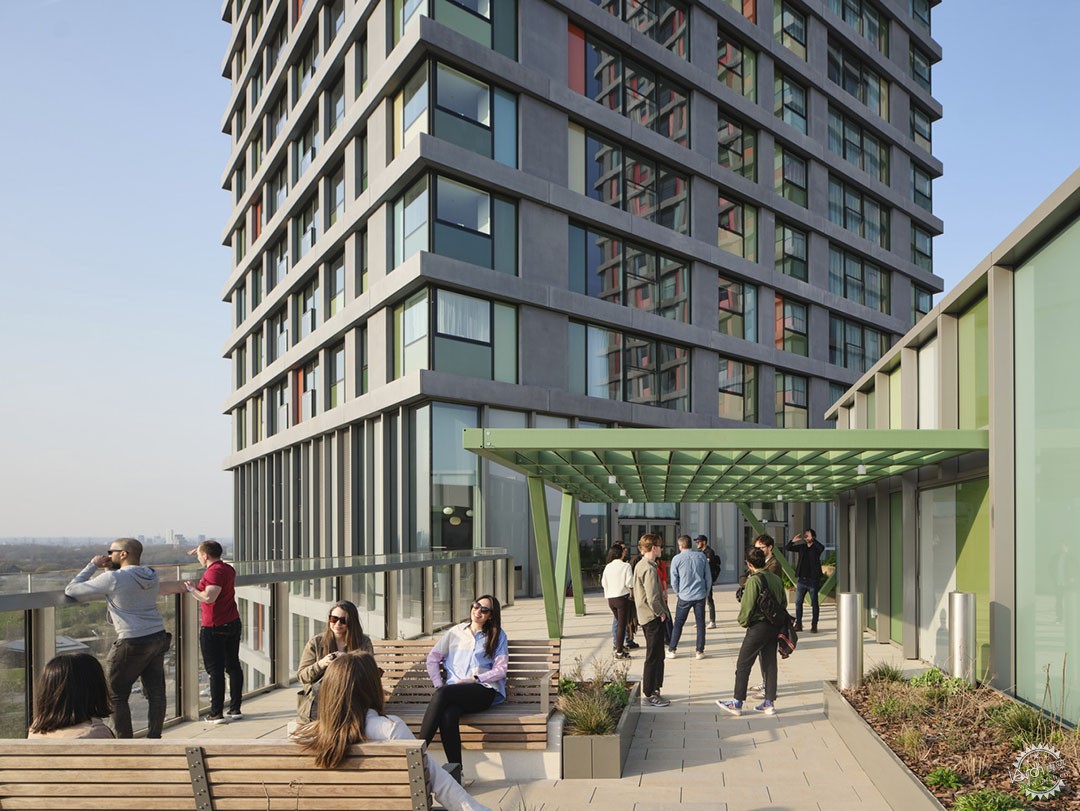
建筑师应用了最新的设计理念,构成了社会统一的建筑,这里有着共享设施、工作空间、酒吧、咖啡厅,促进了居住者的互动,鼓励人们扎根伦敦的新社区。
The latest design thinking has been employed to provide a socially unified building, with shared amenities, workspaces, bars, and cafes that foster interaction between residents, encouraging people to put down roots in this new part of London.
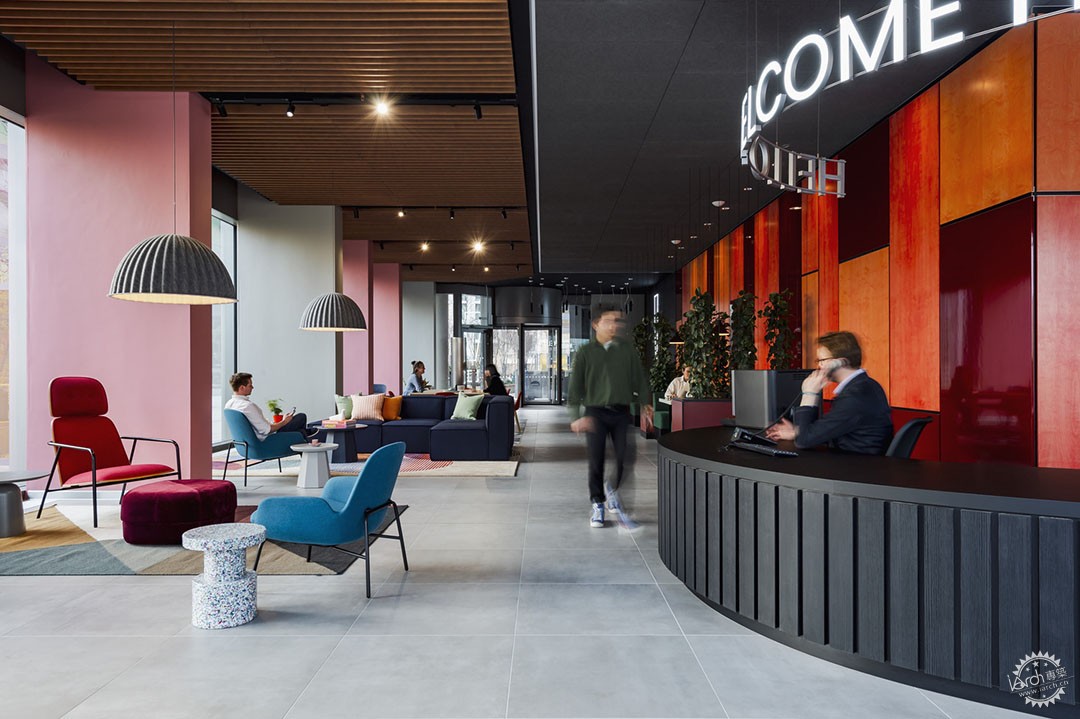
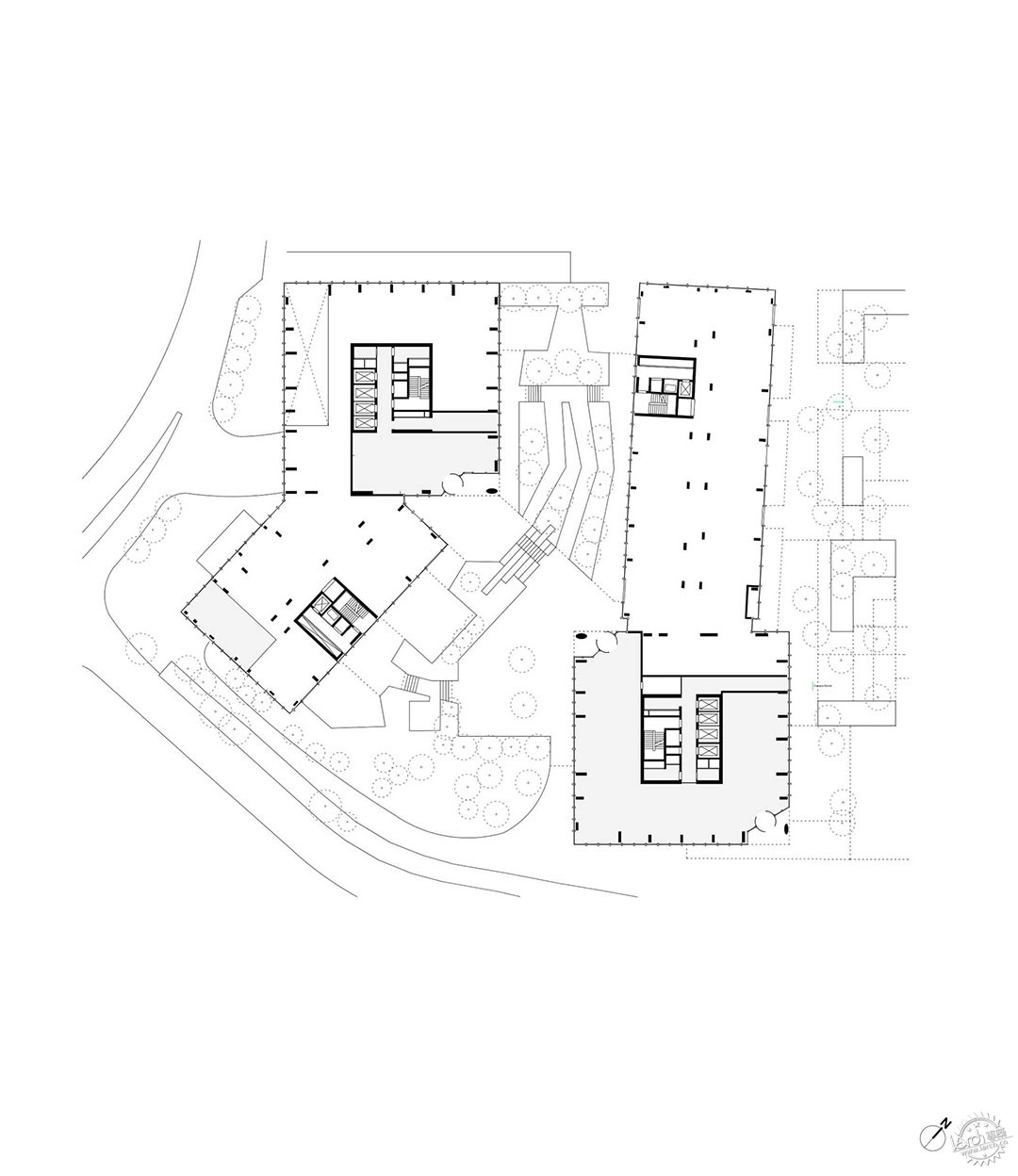
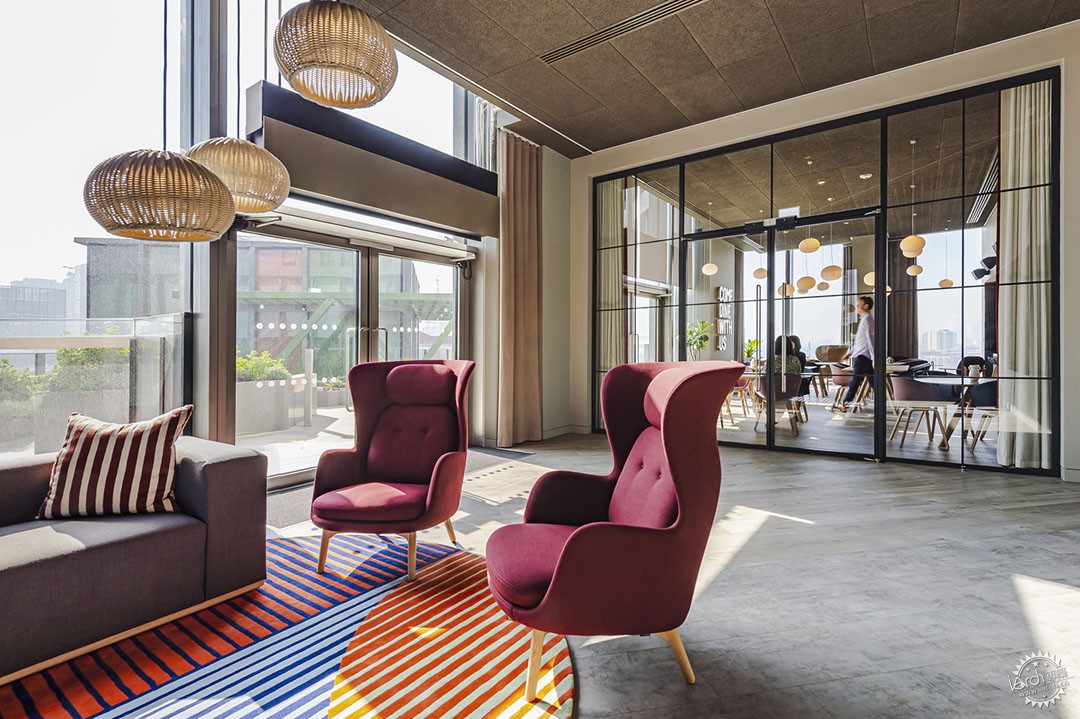
建筑包含两座分别为26层和31层的塔楼,还有两座通过通高可居住天桥连接在一起的10层展馆,这位共享生活带来了充裕的空间,其中包含有休息区、公共餐厅、电影院、健身房、非正式工作区,以及会议室,这些空间面向屋顶花园开放,人们在这里可以欣赏到伦敦以及奥林匹克公园的美景。
The two towers – at 26 and 31 stories – and two ten-story pavilions are merged into a single interconnected development through a double-height inhabited sky bridge. It provides generous space for shared living including lounges, communal dining rooms, a cinema room, wellness studio, along with room for informal working and meeting. These spaces open out onto extensive roof gardens that provide fantastic views across London and the Olympic Park.
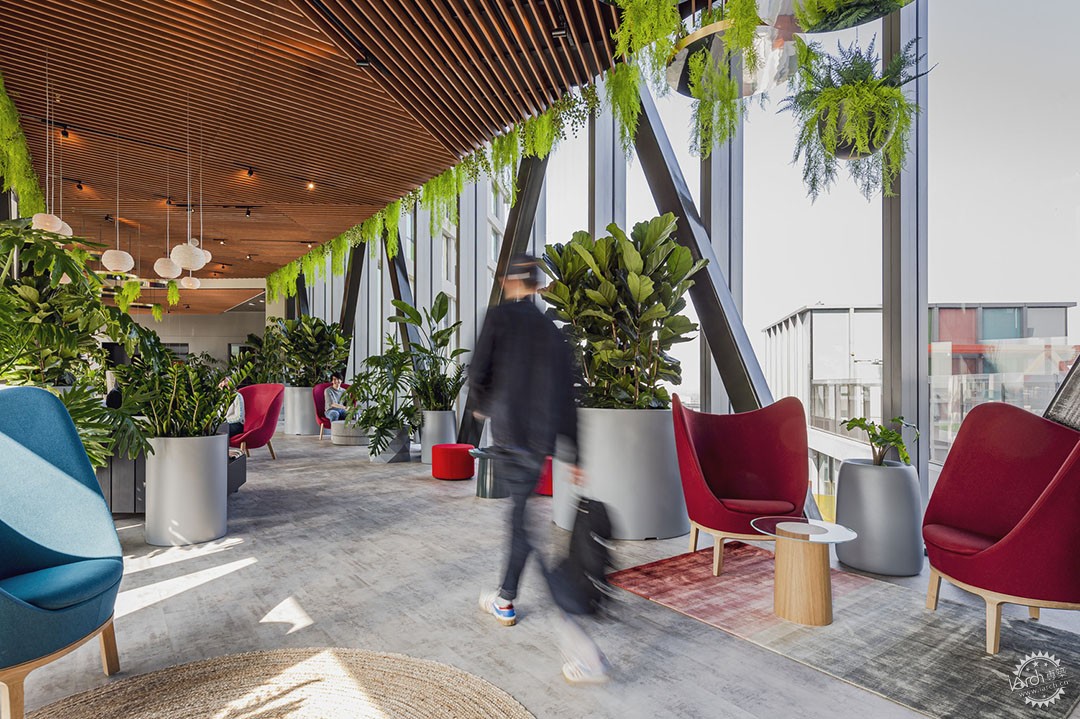
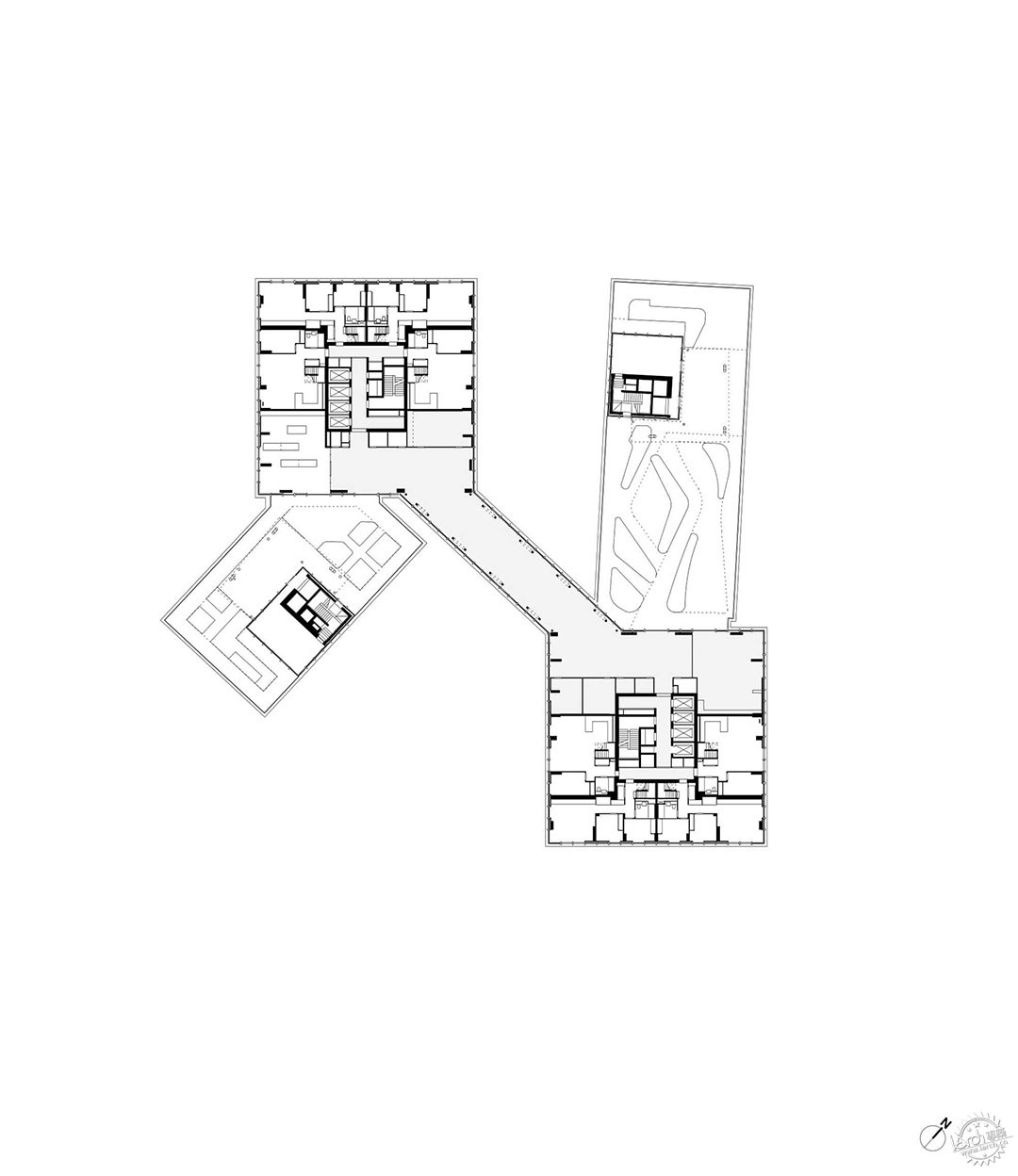
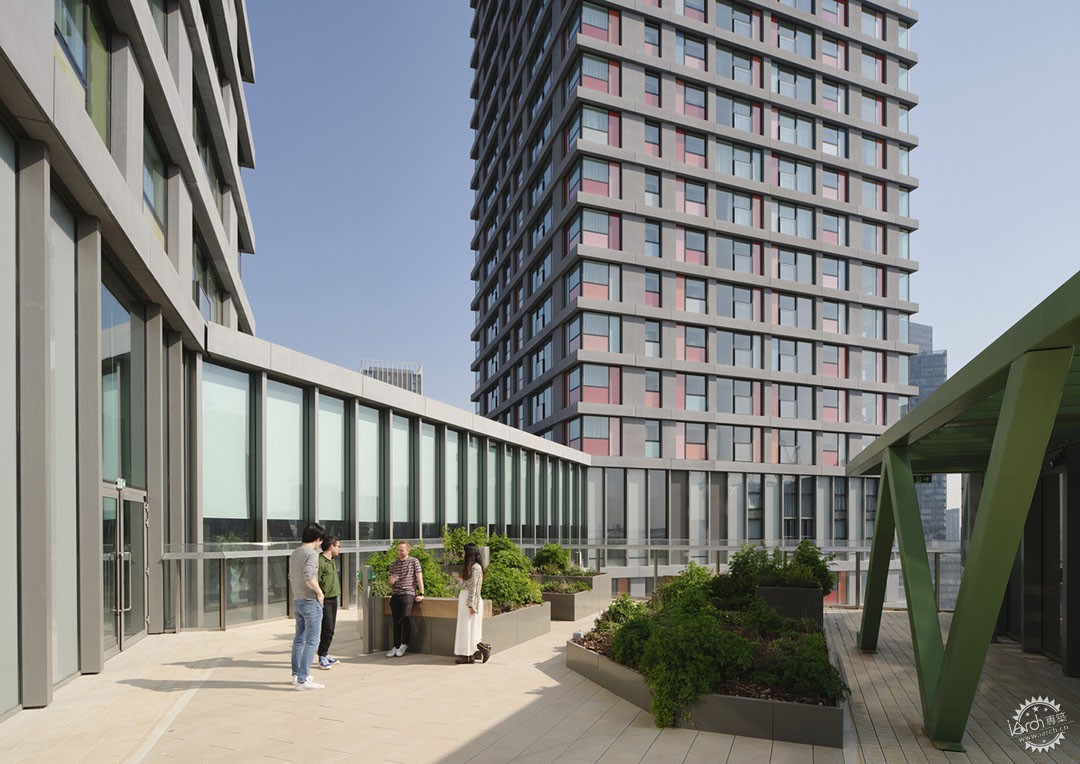
建筑应用了MaceD专属MMC系统的高层策略(High Rise Solutions),其建造效率大概为每周完成一个楼层,因此减少了大约40%的车辆移动,也明显减少了对环境的破坏和噪音污染的影响。
Built using High Rise Solutions (HRS), Mace’s specialized MMC system, it was possible to reach a momentum of installing a floor per week – thereby reducing vehicle movement by 40% and significantly reducing environmental disruption, noise, and pollution.
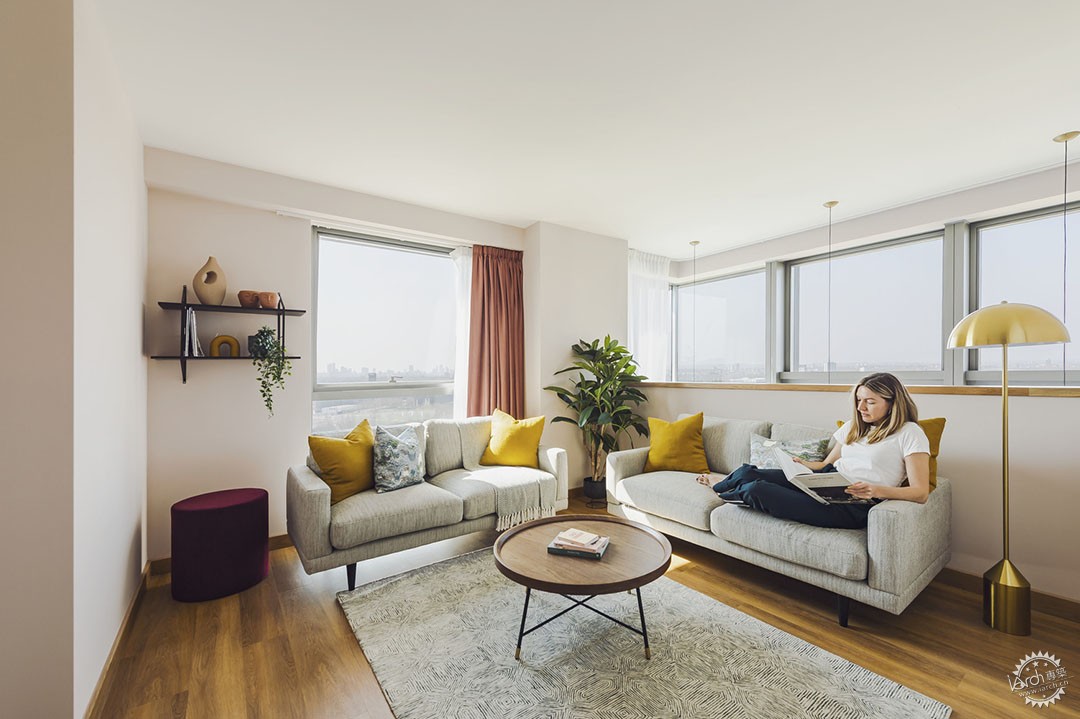
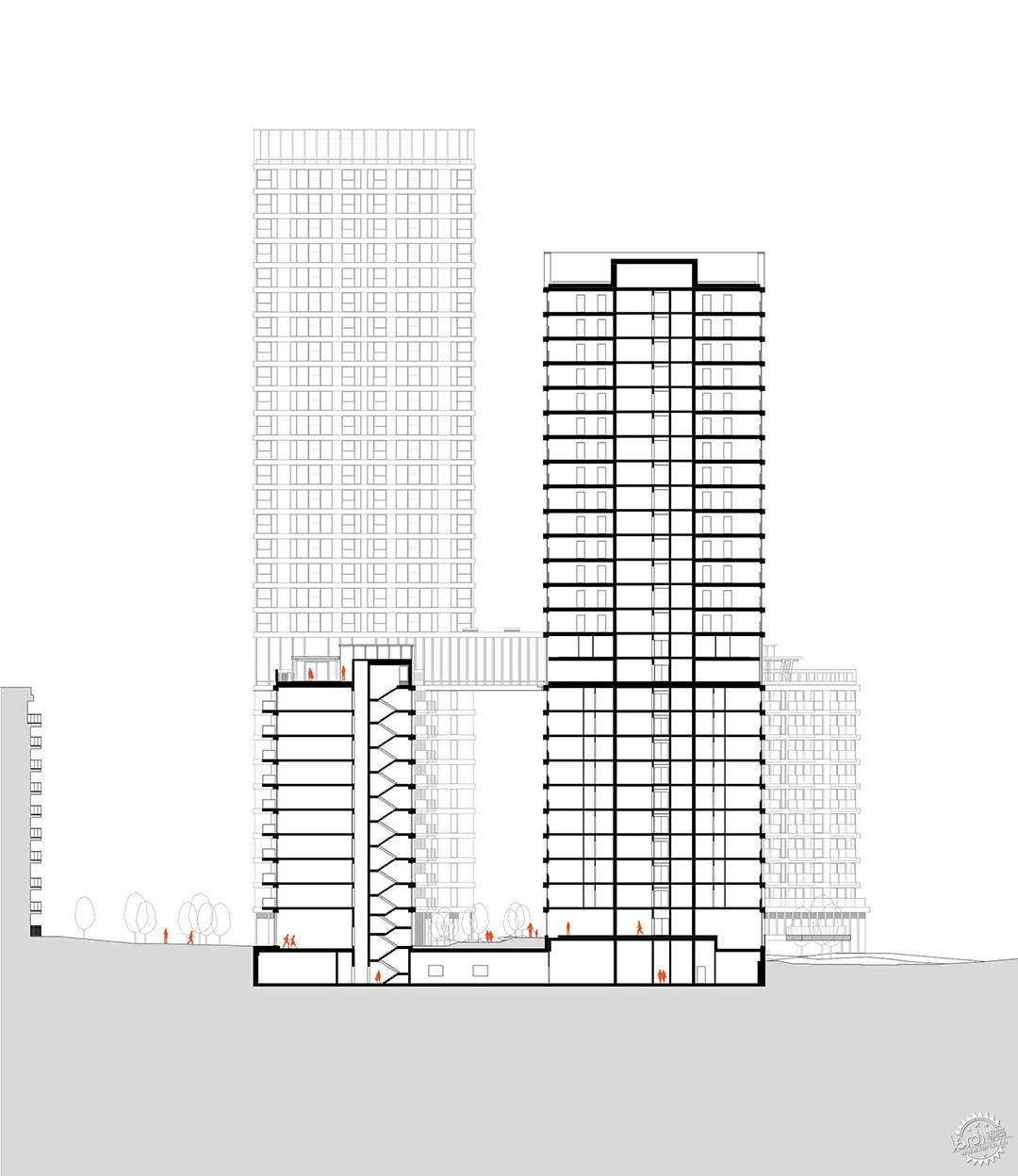
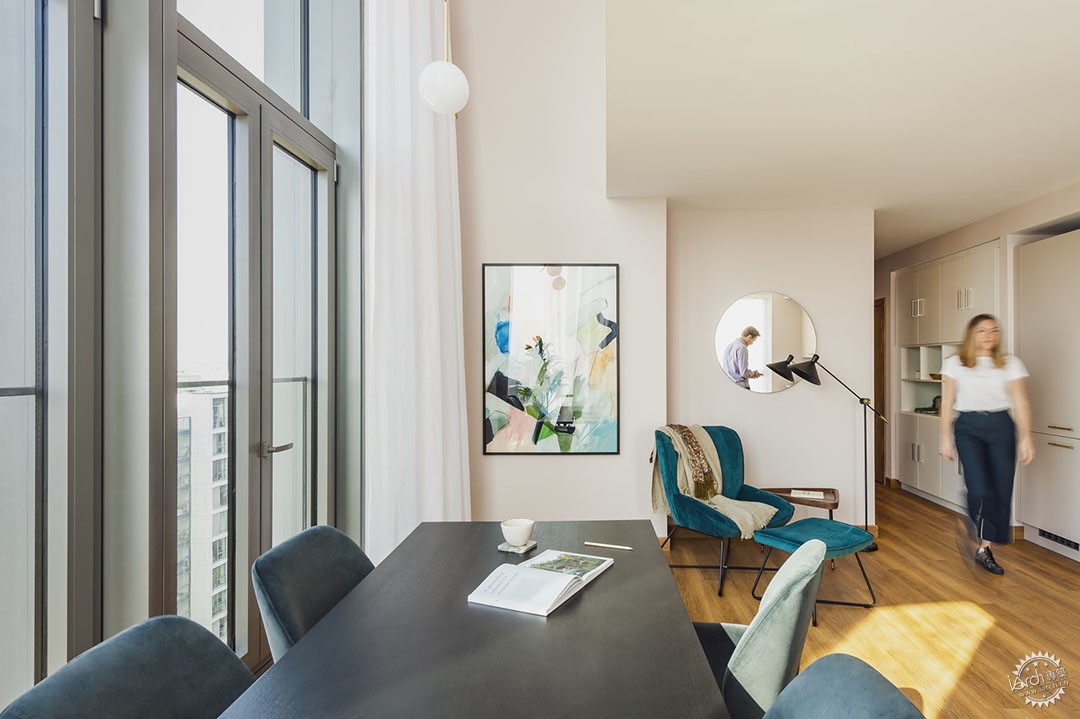
最高塔楼的地面层包含有超级大堂,在这里礼宾部和建筑管理部门都位于酒店风格的前台区域,除此之外还有一个自动化电子收银设施,合作空间则位于西侧体块的地面层。
The ground floor of the tallest tower contains the super-lobby, where the concierge and building management come together at a hotel-style front reception desk. There is also an automated e-commerce delivery and collection facility. Co-working space can be found on the ground floor of the western block.
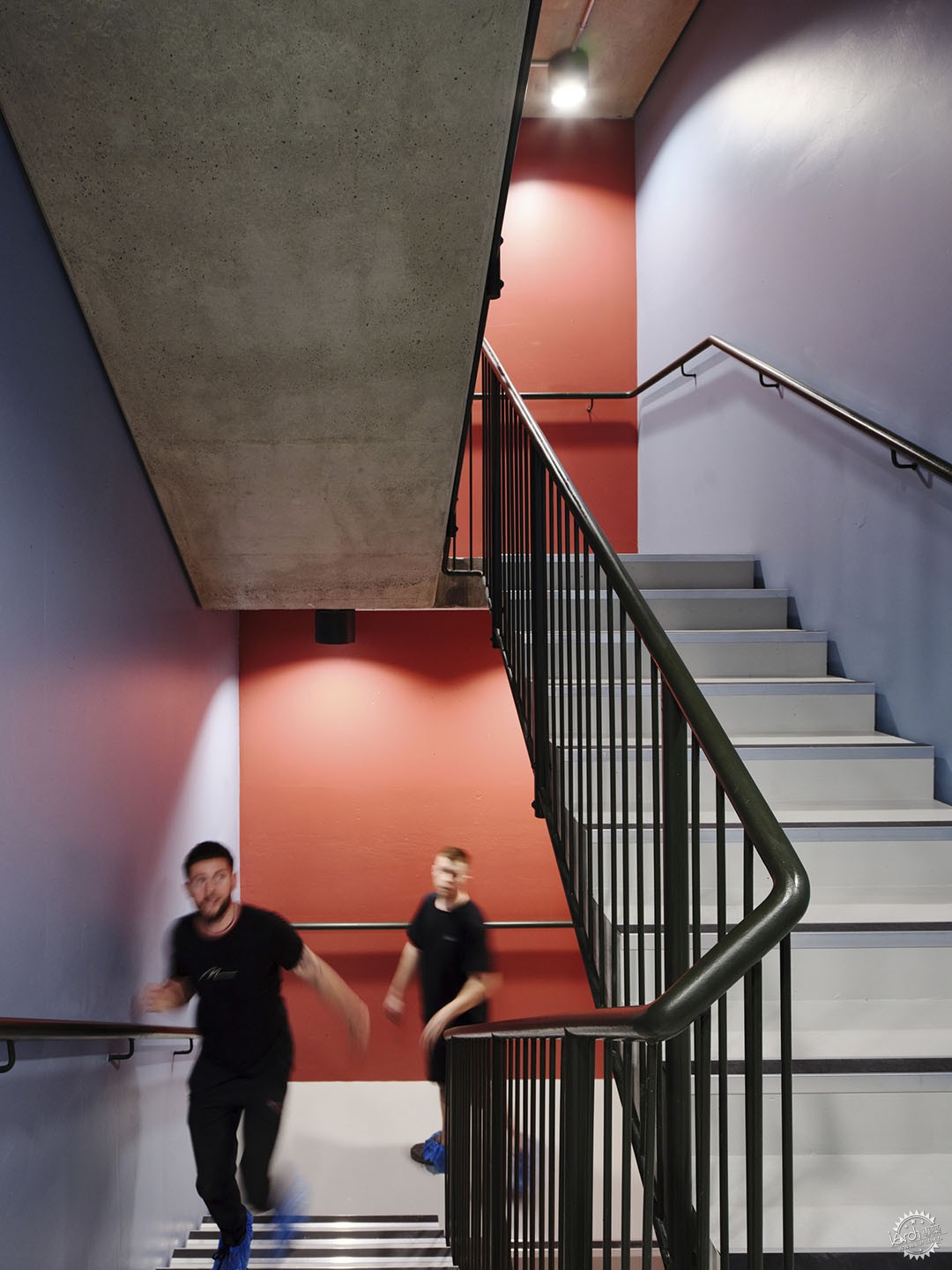
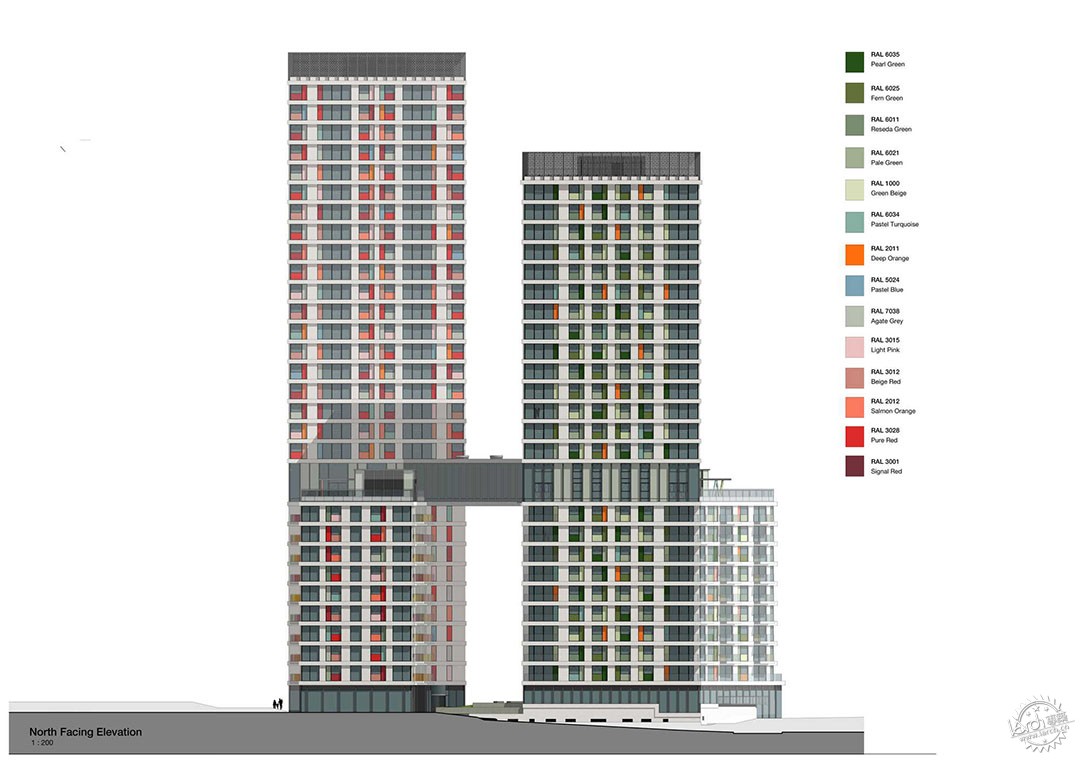
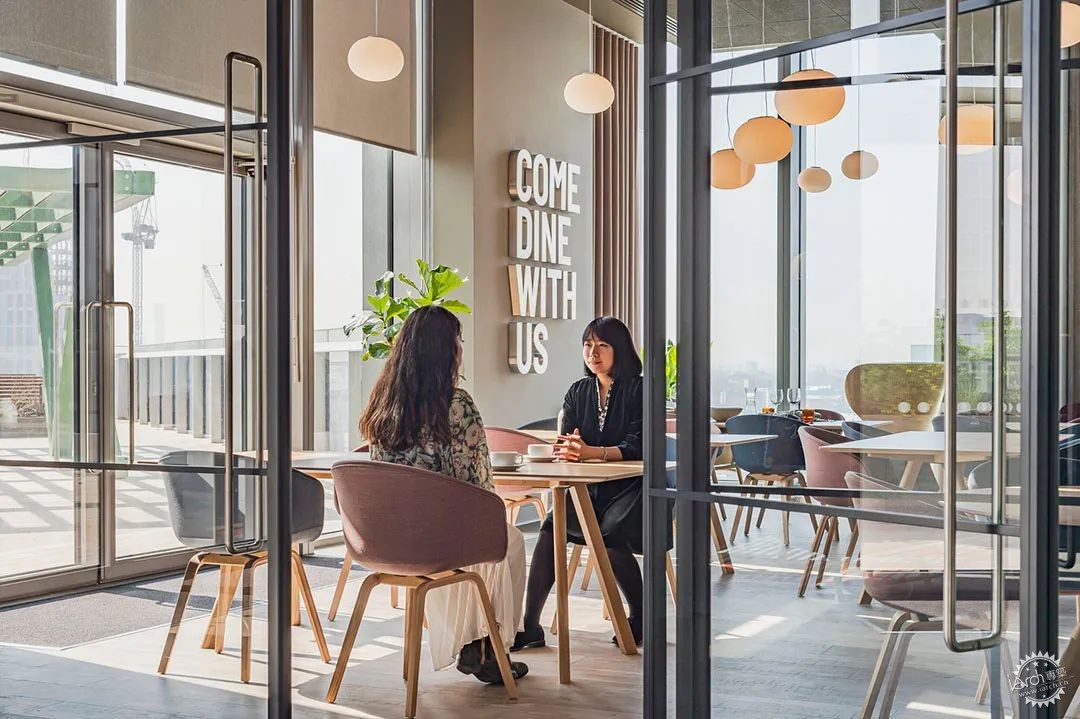
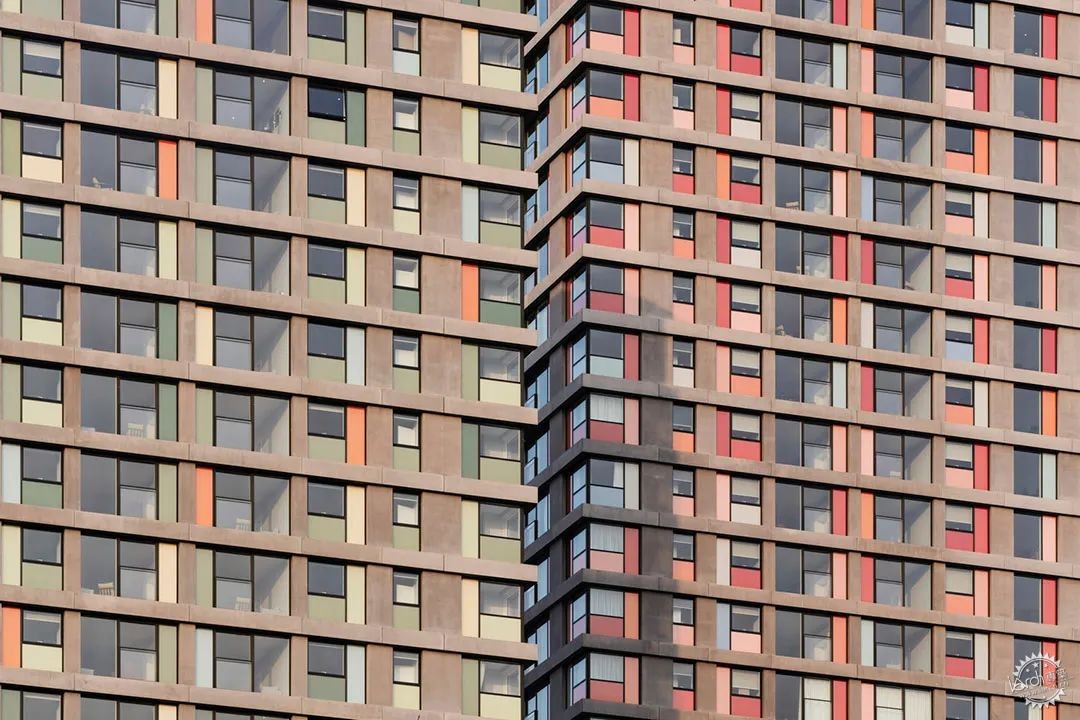
建筑的预制立面和东村的现有建筑保持一致,但是鲜艳的色彩方案和彩色玻璃阳台和运动员村剩下的背景色彩有些区别,两座塔楼的不同色彩搭配反应了不同的背景,公园里野花有着不同的颜色,橙色和红色则表达了城市的发展前景。
The building’s pre-cast facade is in keeping with the established architecture of East Village, but the vibrant color scheme and colored glass balconies are a provocative departure from the background colors of the rest of the Athletes’ Village. The different color schemes on the two towers reflect their different contexts; the greens and blues picking up the colors of the wildflowers in the park and the orange and reds reflect the emerging urban scene of Stratford city.
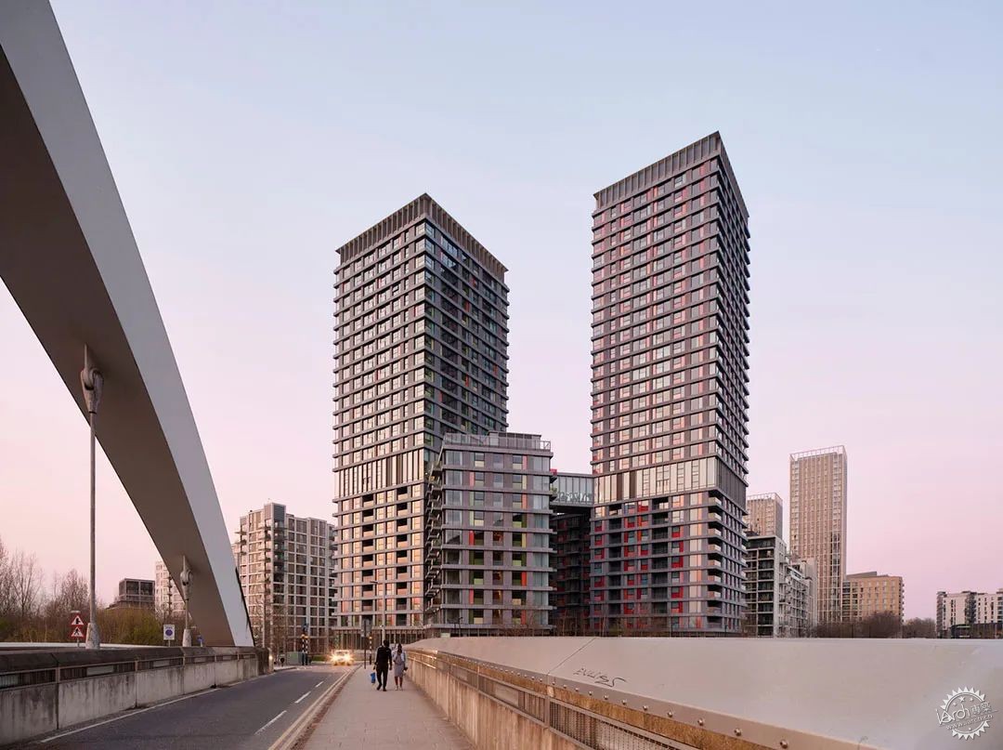
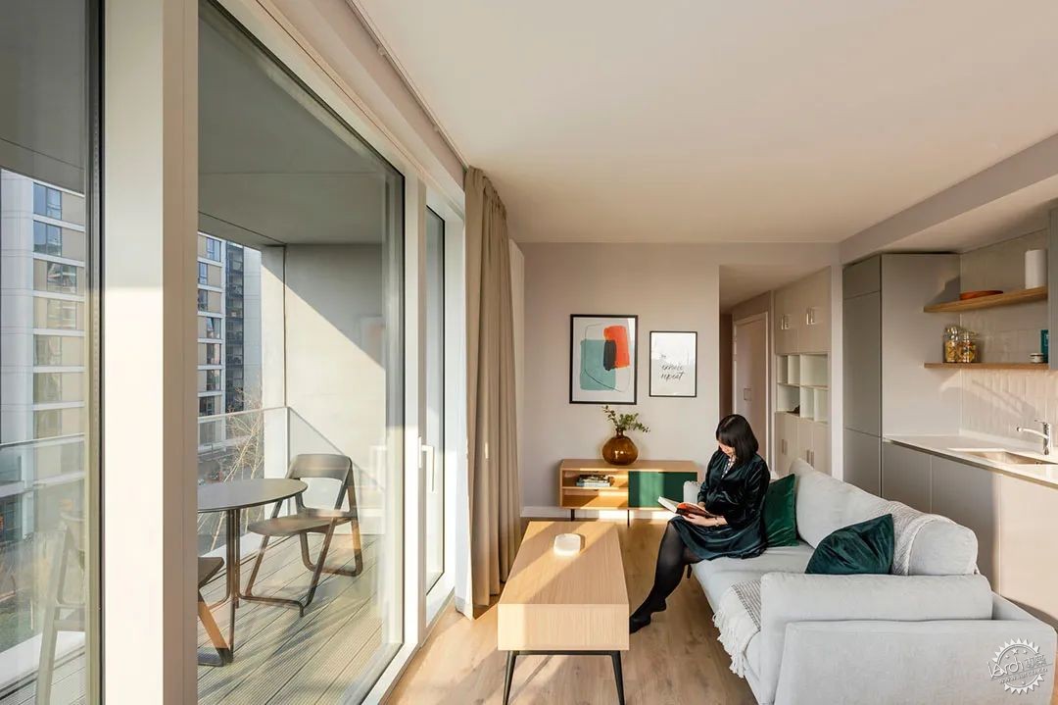
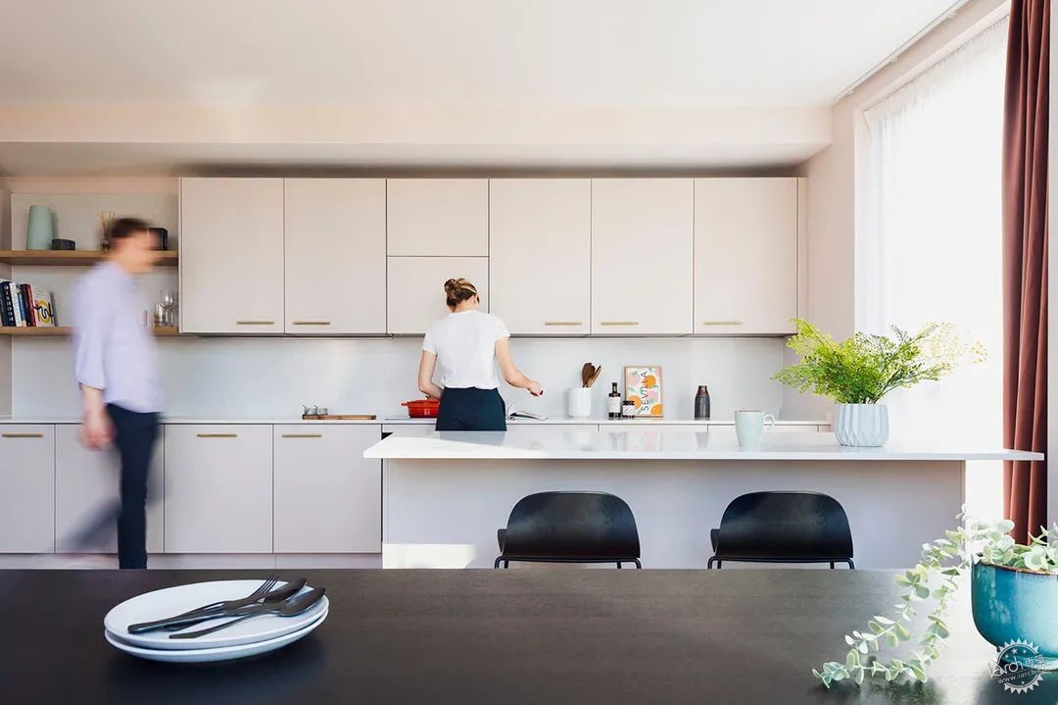
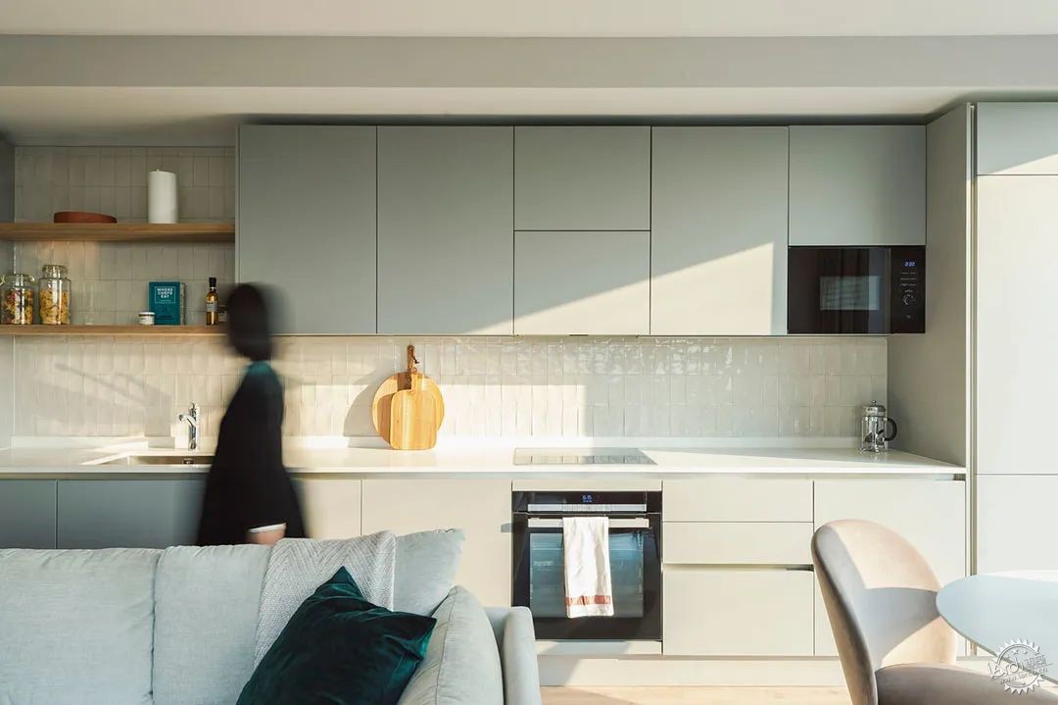
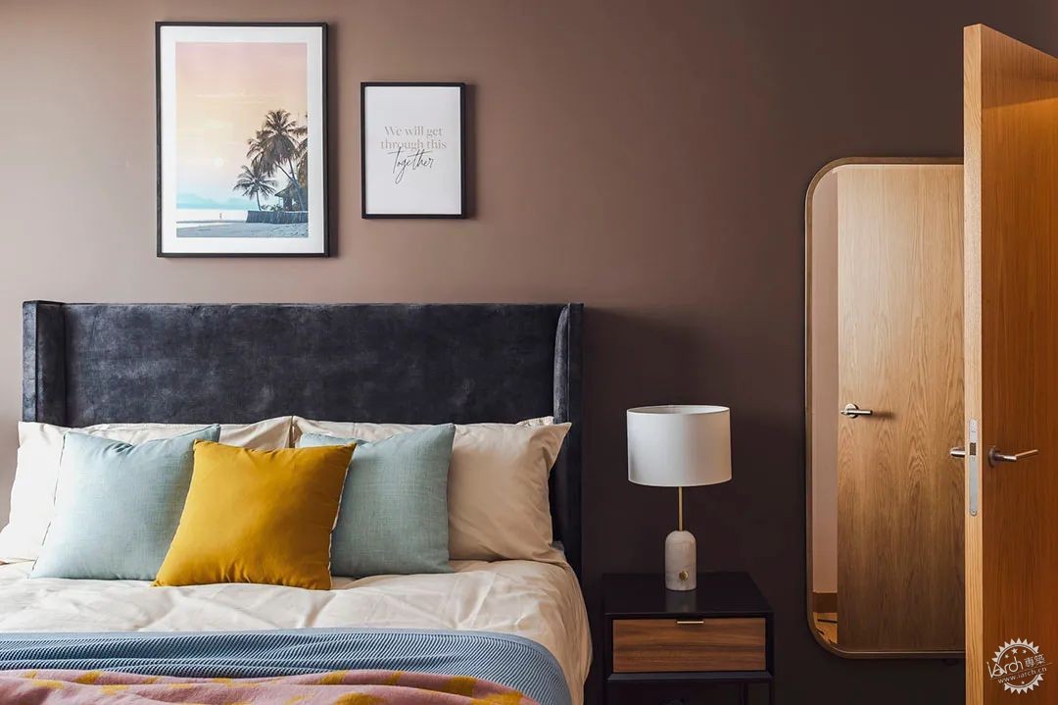
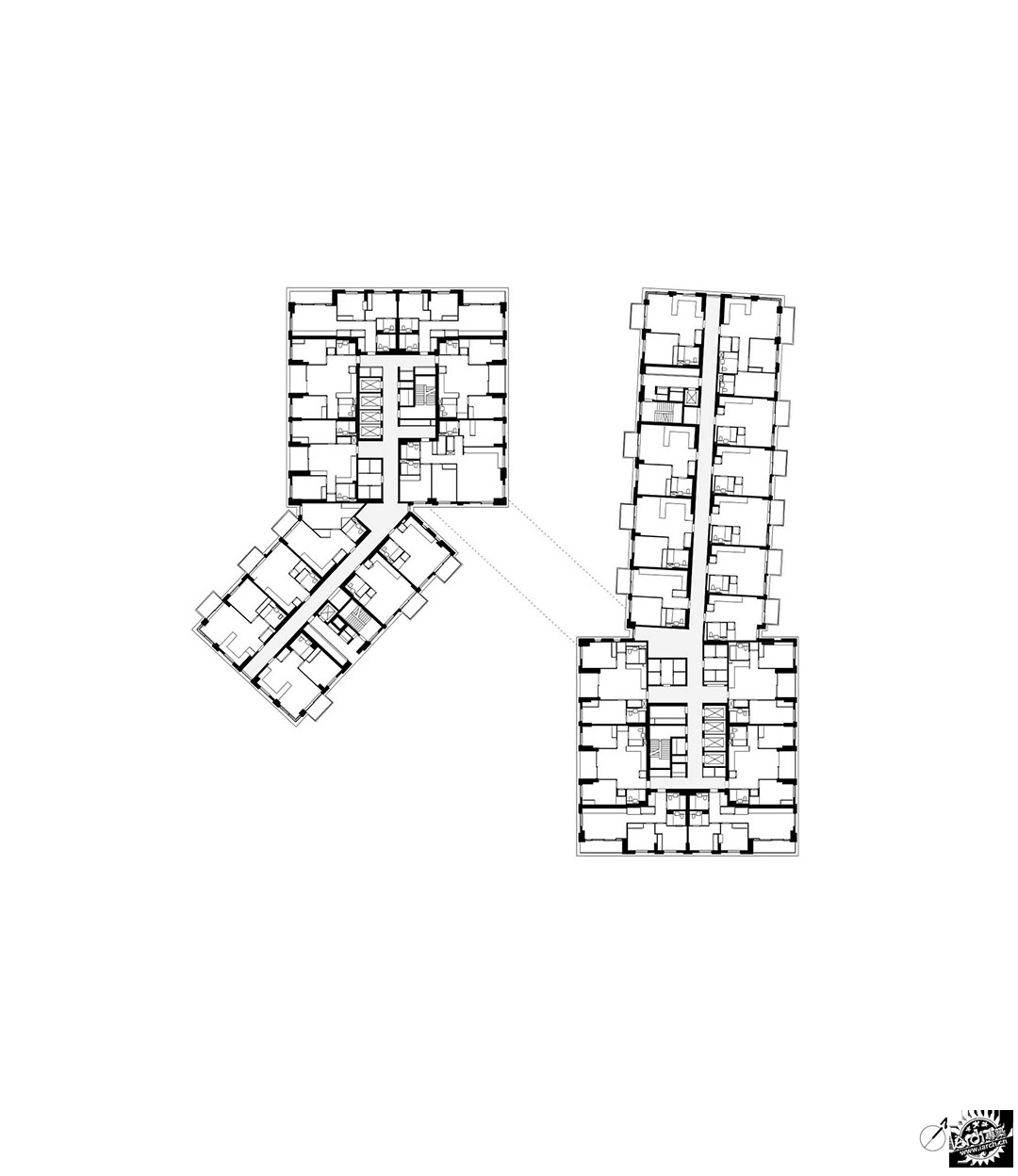
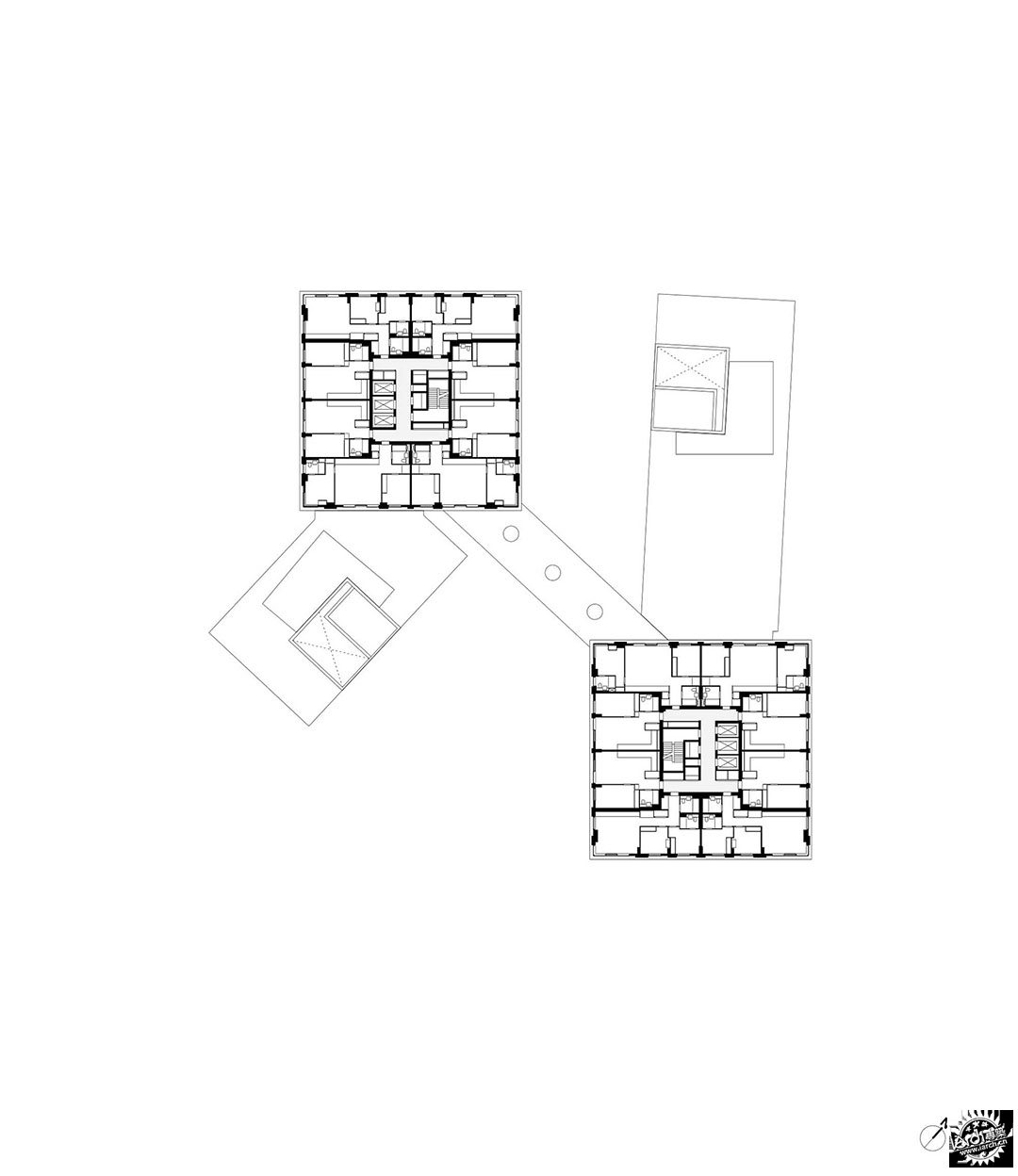
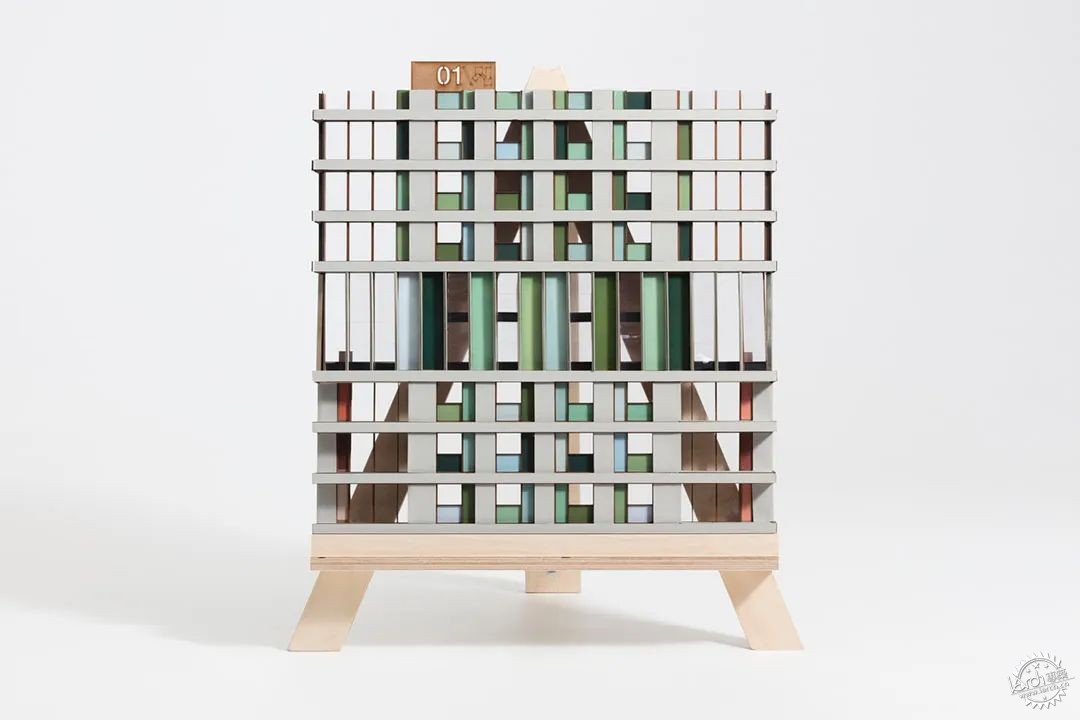

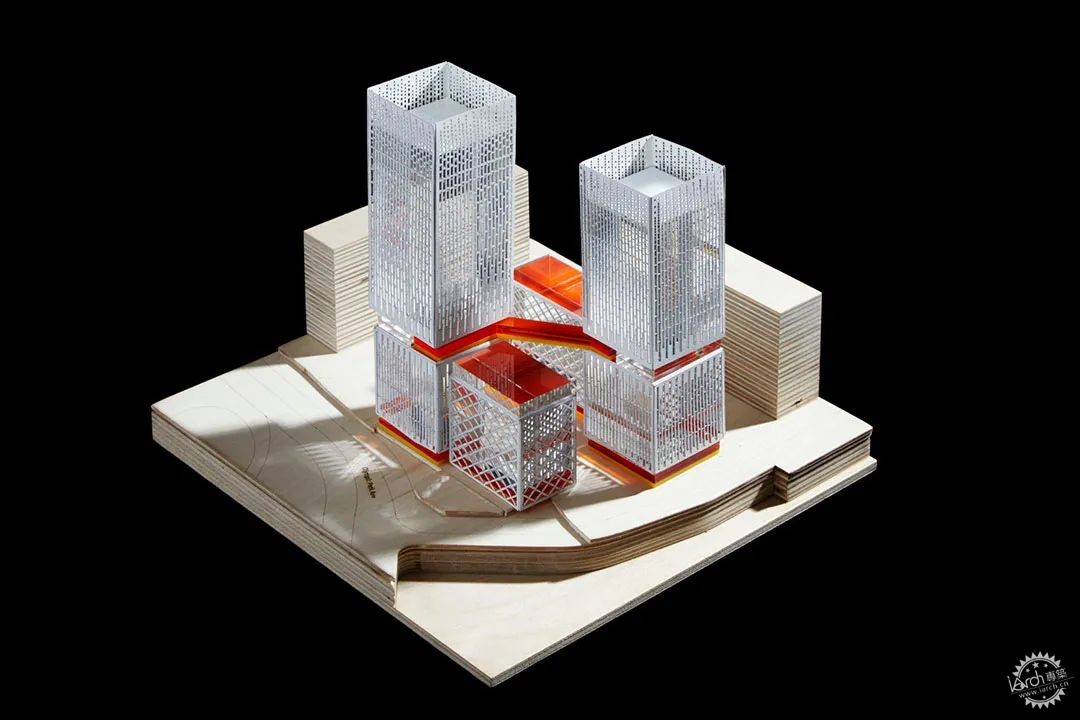
建筑设计:Hawkins\Brown
类型:多功能建筑 公寓
面积:57090 m2
时间:2022年
摄影:Simon Kennedy, Ruth Ward, Adrian Lambert, Jack Hobhouse
制造商:AutoDesk, Deba, FP McCann, Glutz, Haecker, Integrated Doorsets, Metal Yapi, Vanceva
承包商:Mace
项目管理:Cast
结构工程:Walsh
声学顾问:RBA
规划顾问:Quod
便利设施设计:ID:SR
服务工程:Hurley Palmer Flatt, Chapman BDSP
景观设计:Townshend, HED
Cdm总设计师:Orsa Projects
投资客户:Qatari Diar, Delancey
客户运营:Get Living
造价管理:Arcadis
立面顾问:Inhabit
消防顾问:BB7
批准检察员:Butler & Young
城市:斯特拉特福德
国家:英国
MIXED USE ARCHITECTURE, APARTMENTS
STRATFORD, UNITED KINGDOM
Architects: Hawkins\Brown
Area: 57090 m2
Year: 2022
Photographs: Simon Kennedy, Ruth Ward, Adrian Lambert, Jack Hobhouse
Manufacturers: AutoDesk, Deba, FP McCann, Glutz, Haecker, Integrated Doorsets, Metal Yapi, Vanceva
Contractors: Mace
Project Manager: Cast
Structural Engineer: Walsh
Acoustic Consultants: RBA
Planning Consultants: Quod
Amenity Design: ID:SR
Services Engineers: Hurley Palmer Flatt, Chapman BDSP
Landscape Architects: Townshend, HED
Cdm Principal Designer: Orsa Projects
Investment Client: Qatari Diar, Delancey
Operator Client: Get Living
Cost Management: Arcadis
Facade Consultant: Inhabit
Fire Consultant: BB7
Approved Inspector: Butler & Young
City: Stratford
Country: United Kingdom
|
|
