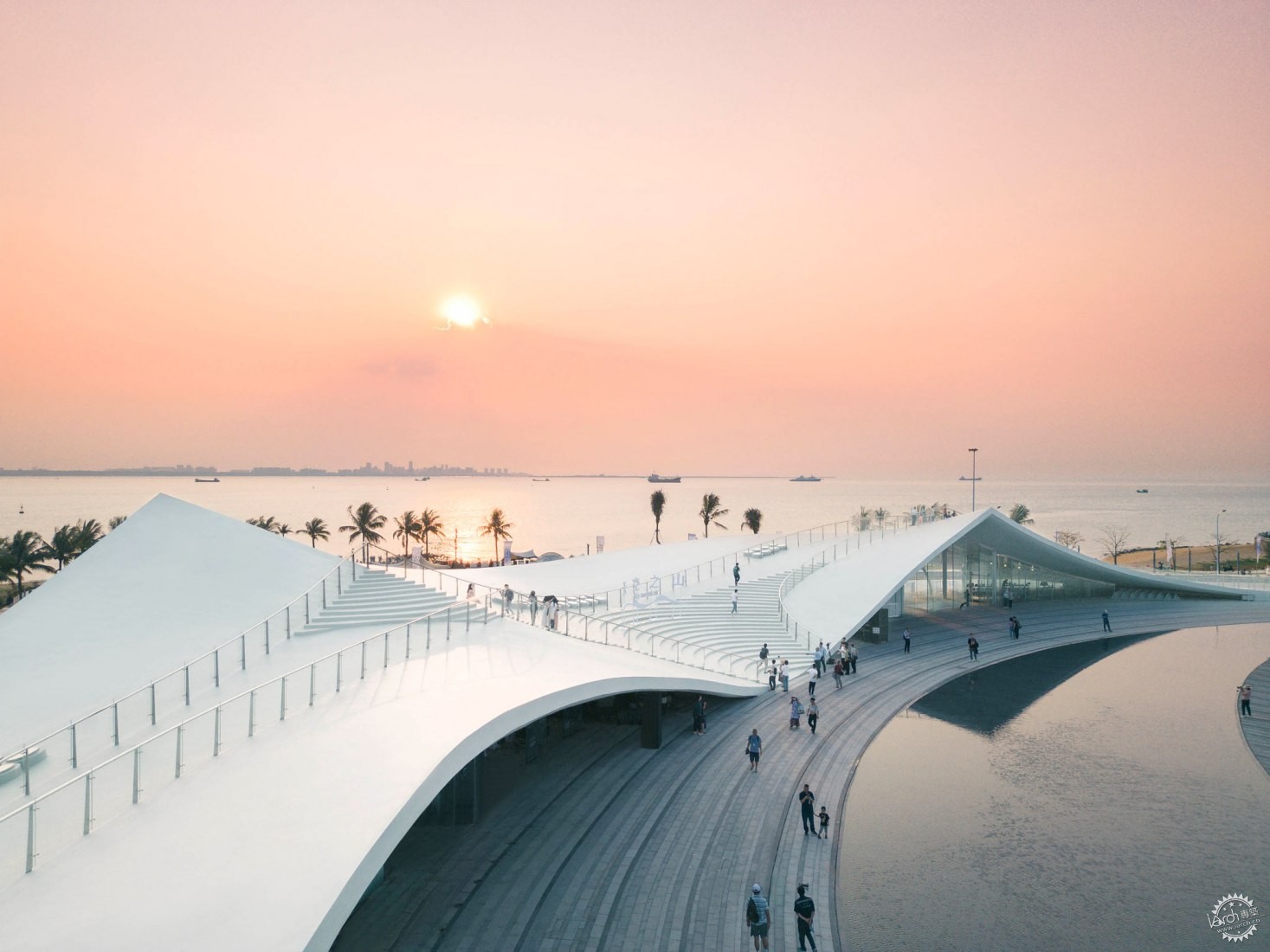
VIEWPOINT TO WATCH THE SUNSET OVER HAIKOU BAY. SKY MOUNTAIN PAVILION BY SOU FUJIMOTO
由专筑网韩慧慧,小R编译
该项目位于海南省海口市新城区的沿海景观中,名为“天空之山”(Sky Mountain),近期已完工,由日本建筑师藤本壮介(Sou Fujimoto)设计,占地22000平方米,建筑面积3600平方米,是复兴这座城市新城区的最新里程碑。
藤本壮介设计的这座展馆面积约两千多平方米,建筑的起伏形状构成白色带状的可步行屋顶。建筑师用轻薄的混凝土板使屋面与场地融为一体,并将其弯曲成山的形态。屋面柔和地蔓延至远方的海滩,让人们想起连绵起伏的山脉轮廓。
Japanese architect Sou Fujimoto has completed "Sky Mountain", a circular pavilion, the latest milestone in an ambitious long-term plan to regenerate this new urban area, nestled amidst Hainan province‘s coastal landscape, facing Haikou City, in south China.
The project covers an area of 22,000 square meters, with a construction area of 3,600 square meters.
The pavilion designed by Sou Fujimoto boasts a sprawling construction area exceeding 2,000 square meters. Its undulating shape features a walkable, ribbon-shaped white-roofed pavilion, a new topography created with a thin sheet of concrete curves into valleys and ridges that gently curl up the beach, evoking the silhouette of rolling mountains.
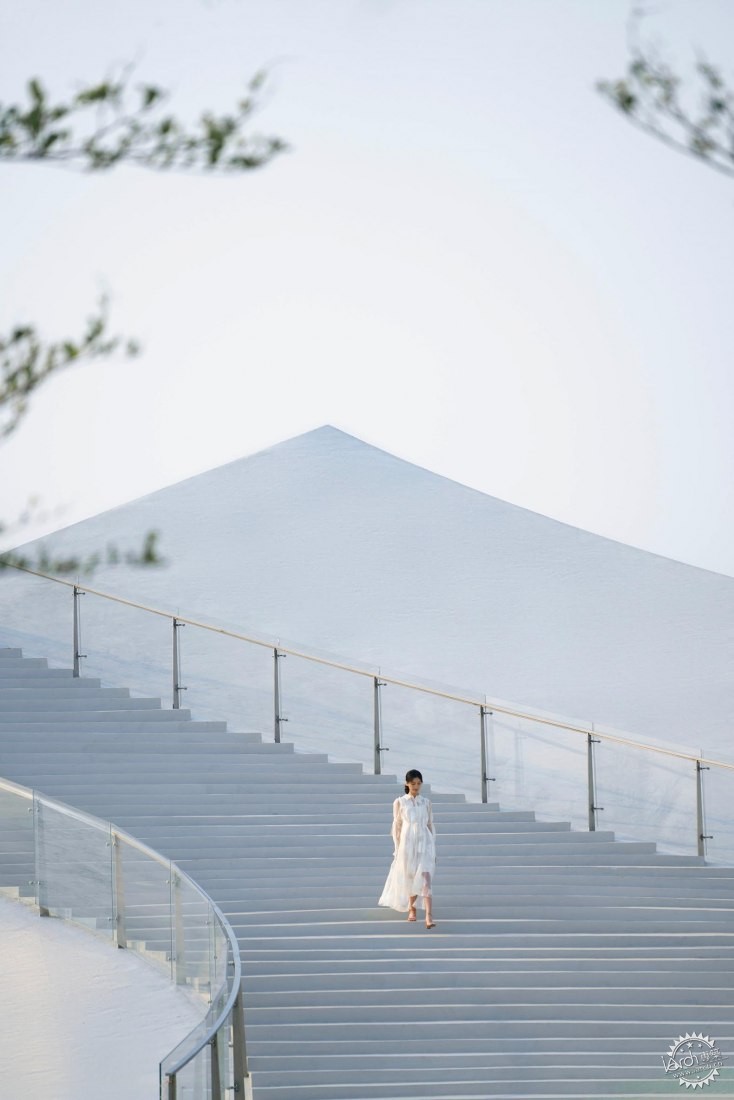
优美的斜坡屋顶下是一个开敞的共享空间,占地约800平方米,包括设备设施、展览空间、书店、咖啡店和洗手间。
针对这座白环形状的展馆,建筑师希望能够让游客在日落时沉浸在宁静的自然风景中,捕捉流动的大海和广阔的天空,与自然环境产生迷人的互动。
展馆东侧是画廊、书店和一个免费开放使用的阅读区。展馆西侧有供游客休闲的咖啡馆、公共厕所以及无障碍厕所。
Beneath the graceful slope lies an expansive and transparent shared space spanning approximately 800 square meters which are located facilities, exhibition spaces, a bookstore, a pop-up coffee shop, and restrooms.
The strategic positioning of the pavilion’s white ring invites guests to immerse themselves in the tranquility of natural scenery as the sun dips below the horizon, capturing harmoniously the fluidity of the sea and the vastness of the sky, creating a captivating interplay with nature.
To the east side of the pavilion is a gallery and book store, as well as a reading area: free and open for public use. Meanwhile, the building’s western area features a café, for visitor’s leisure. The public restrooms, barrier-free restrooms, are also included in the pavilions.
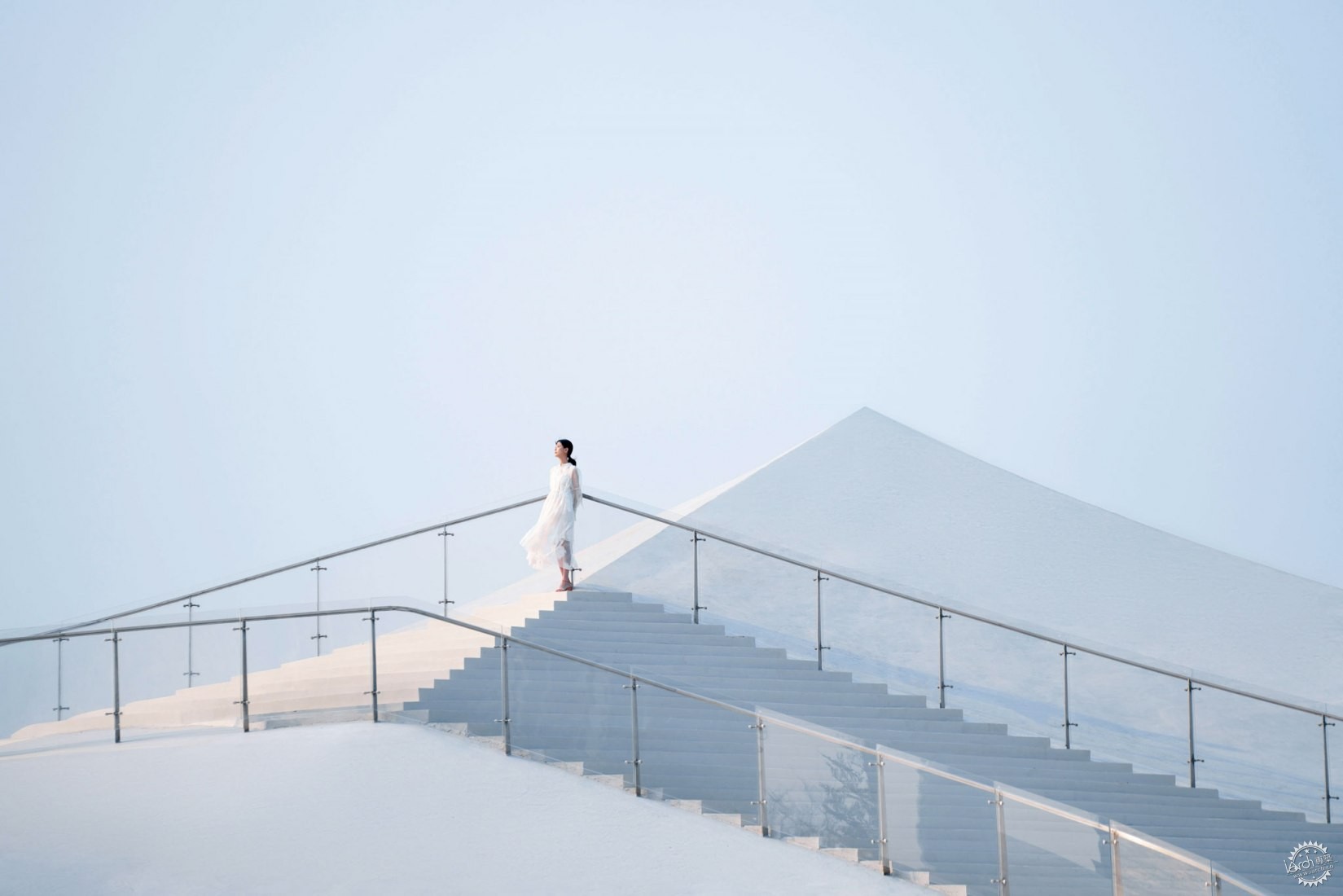
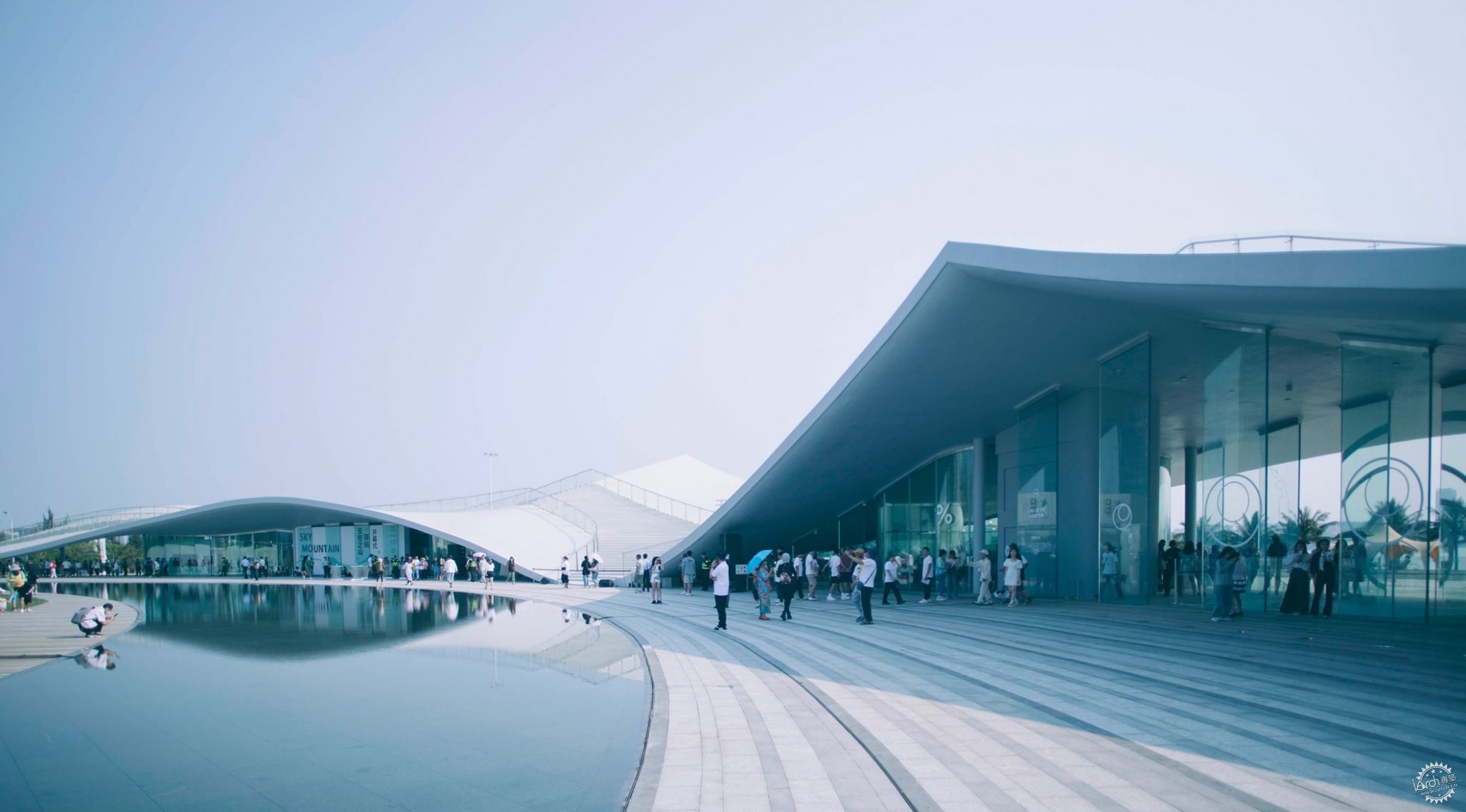
环形屋顶西南部分的外边缘最大直径约为160米,可供游客玩耍。场地中心的圆形景观中有一个圆形剧场,可以举行音乐表演活动或其他场外活动。
The southwest part of the ring roof, which has a diameter of a maximum external about 160m, can be used for tourists to play on. The center circular landscape is an amphitheater, where music performances and other activities are held from time to time.
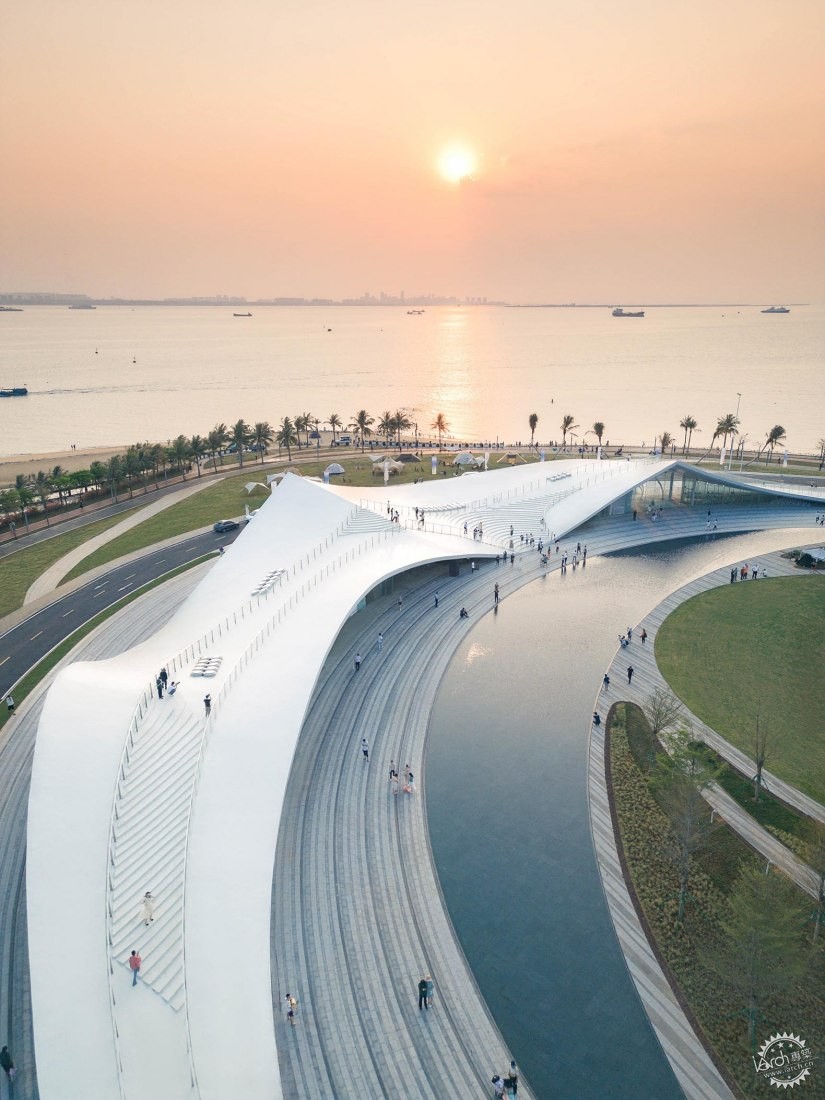
该建筑将这里变成了仿若在山谷般的城市舞台,市民可以在城市与自然之间自由徜徉,可以在屋檐下休憩,在室内看展览,在屋顶观风景,在全新的形式中拥有了独特的体验。
It has become a valley-like urban stage, where citizens can freely roam between the city and nature, rest under the eaves, watch exhibitions indoors, and view the scenery on the roof, bringing unique experiences in a new form.
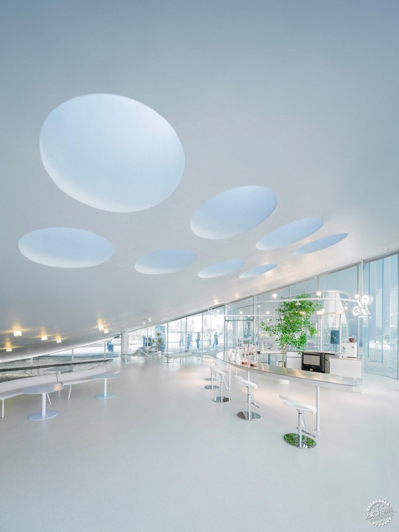
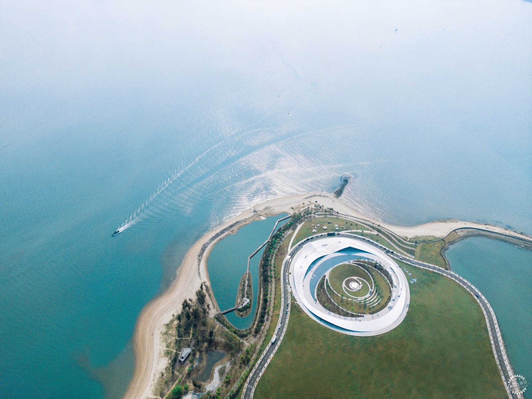
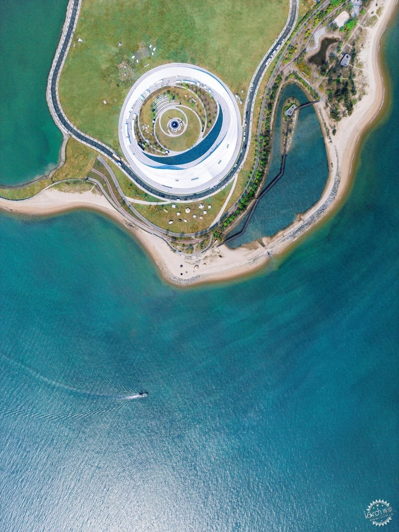
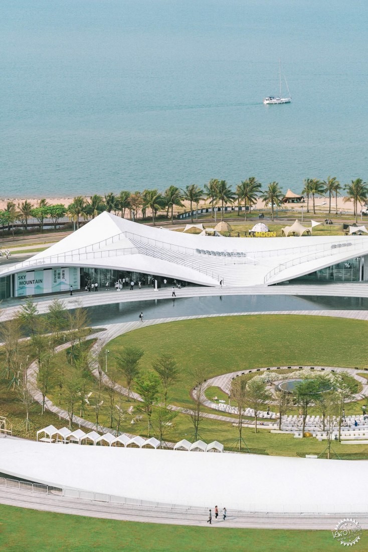
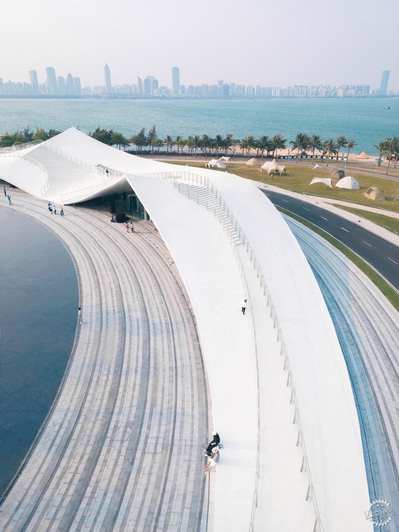
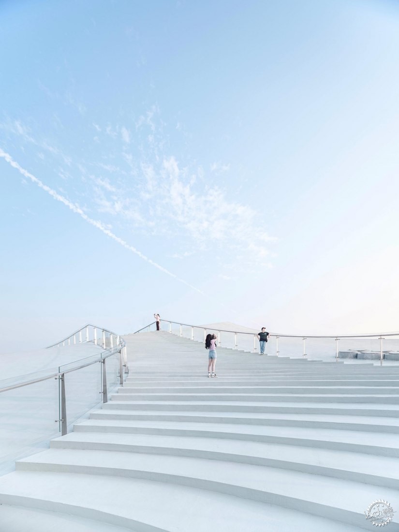
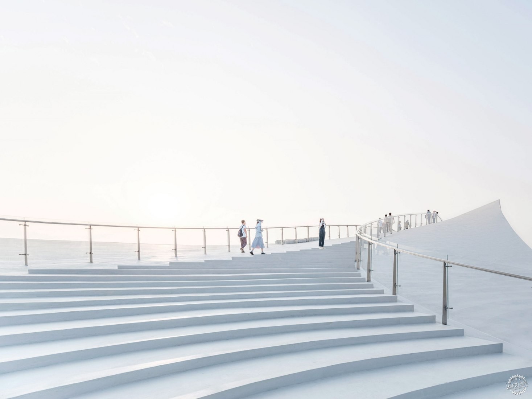
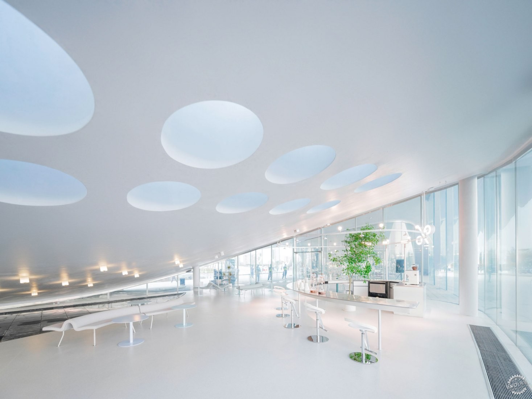
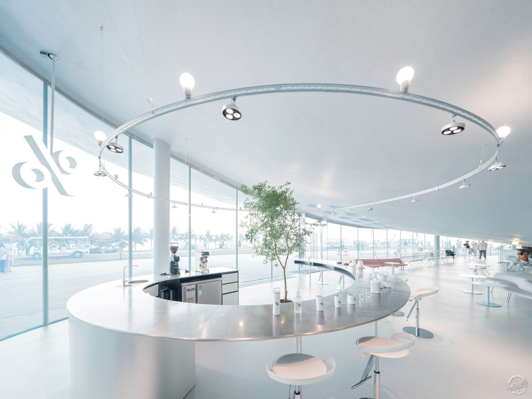
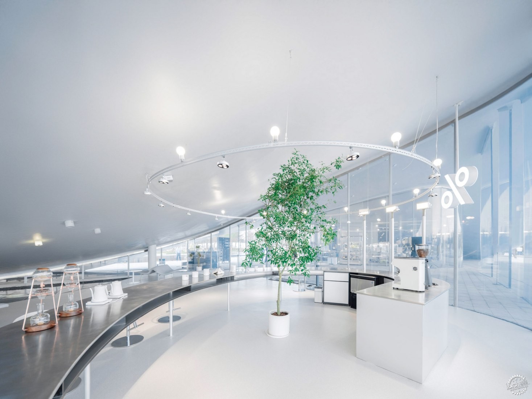
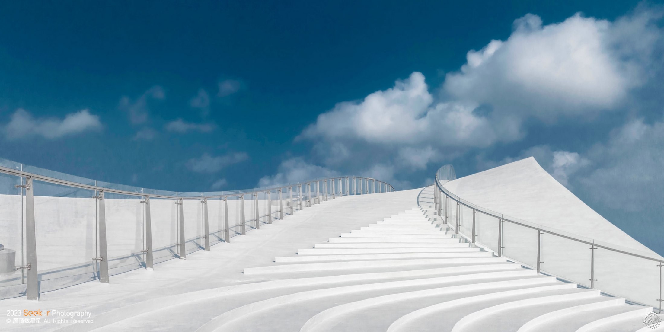
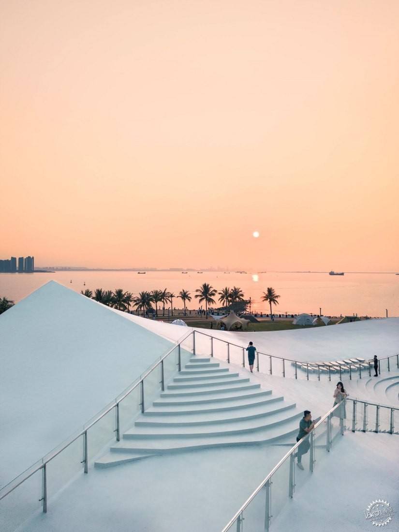
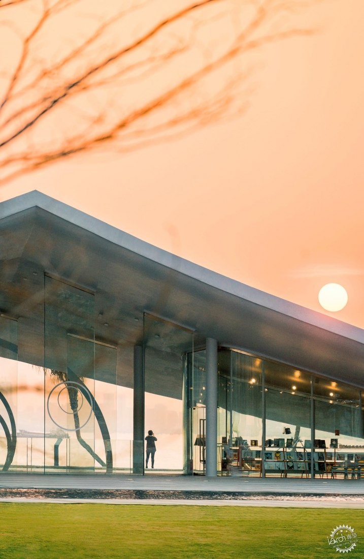
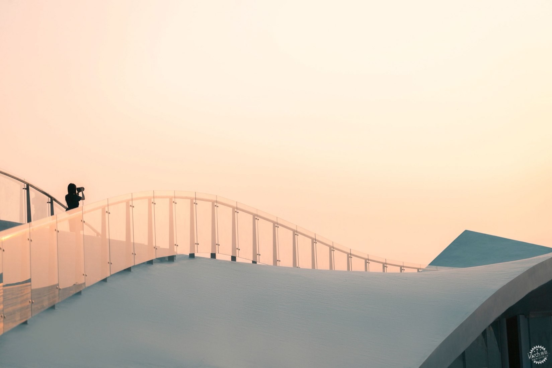
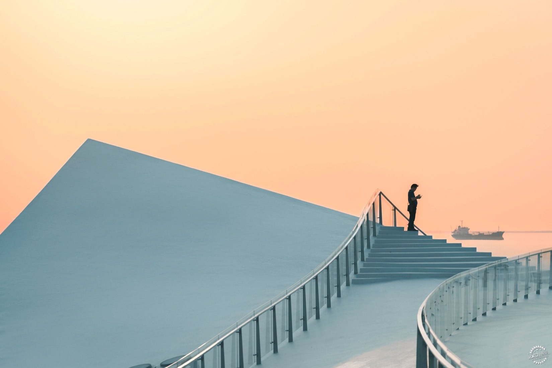
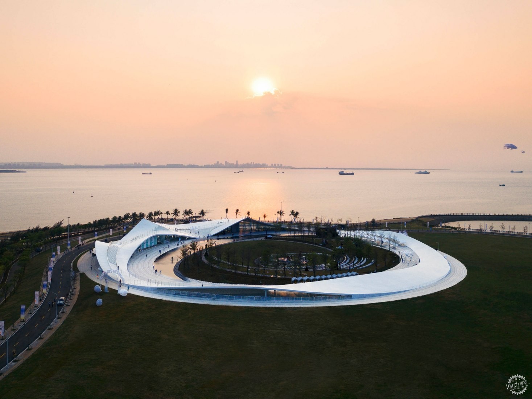
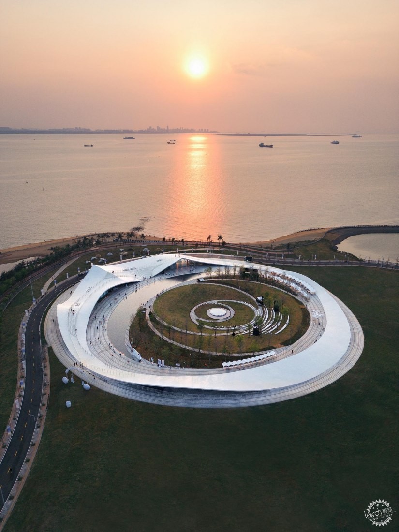
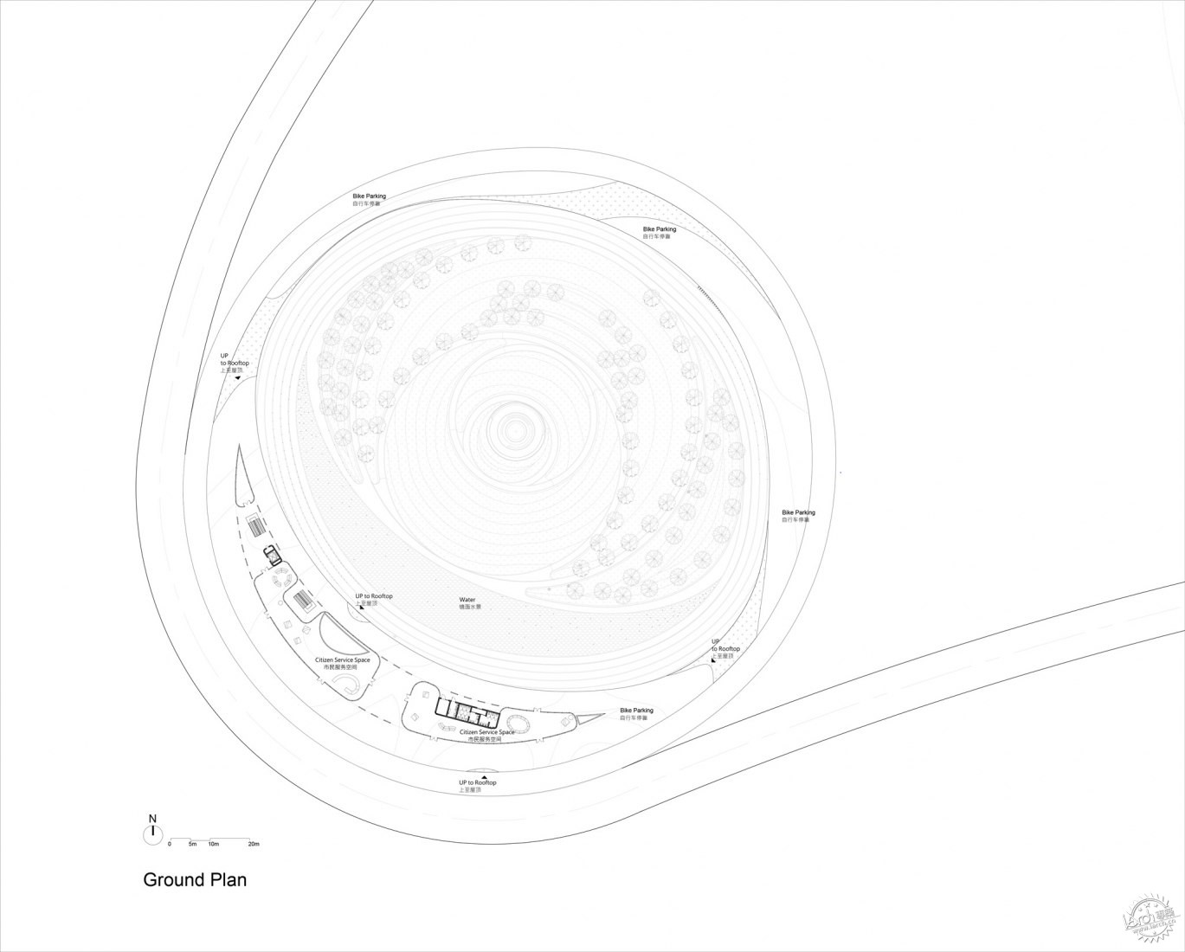
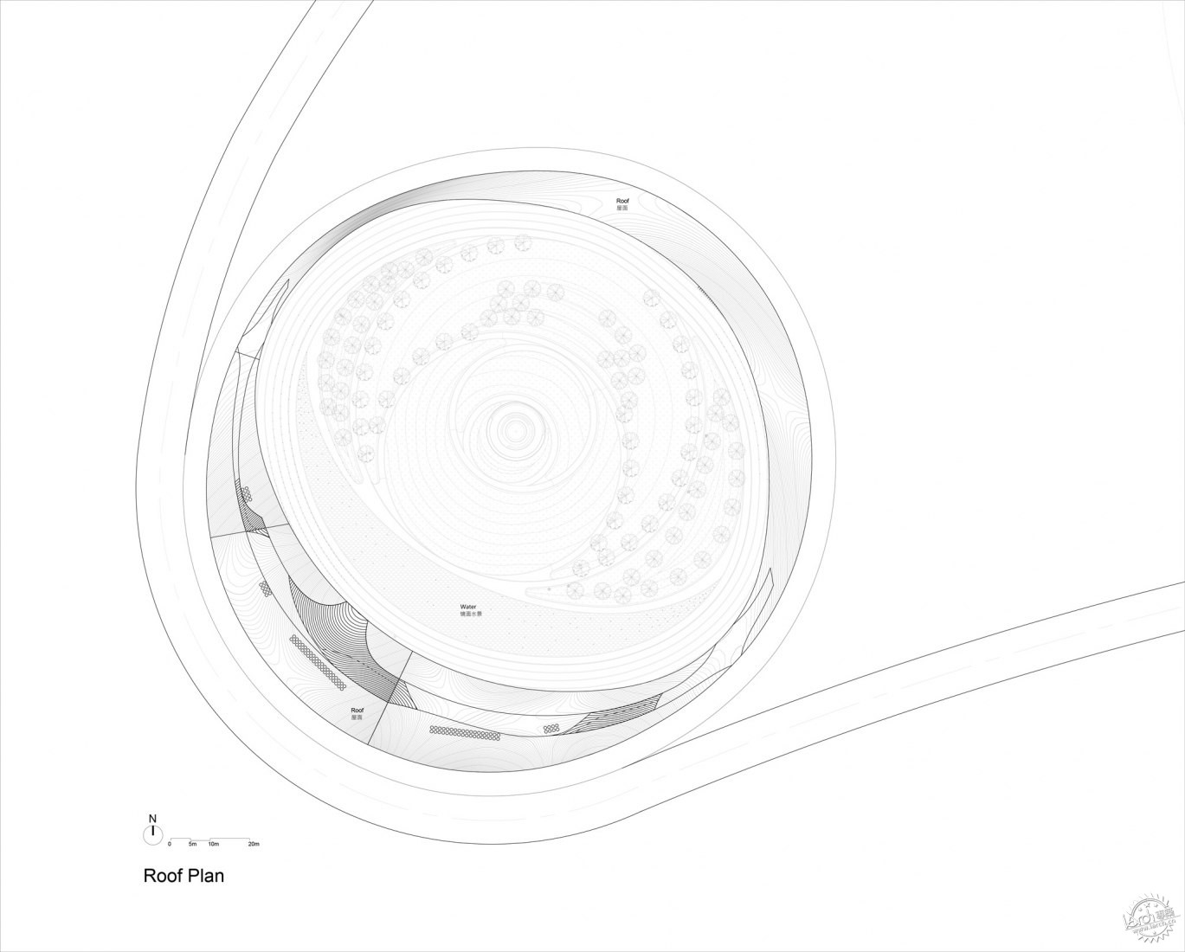
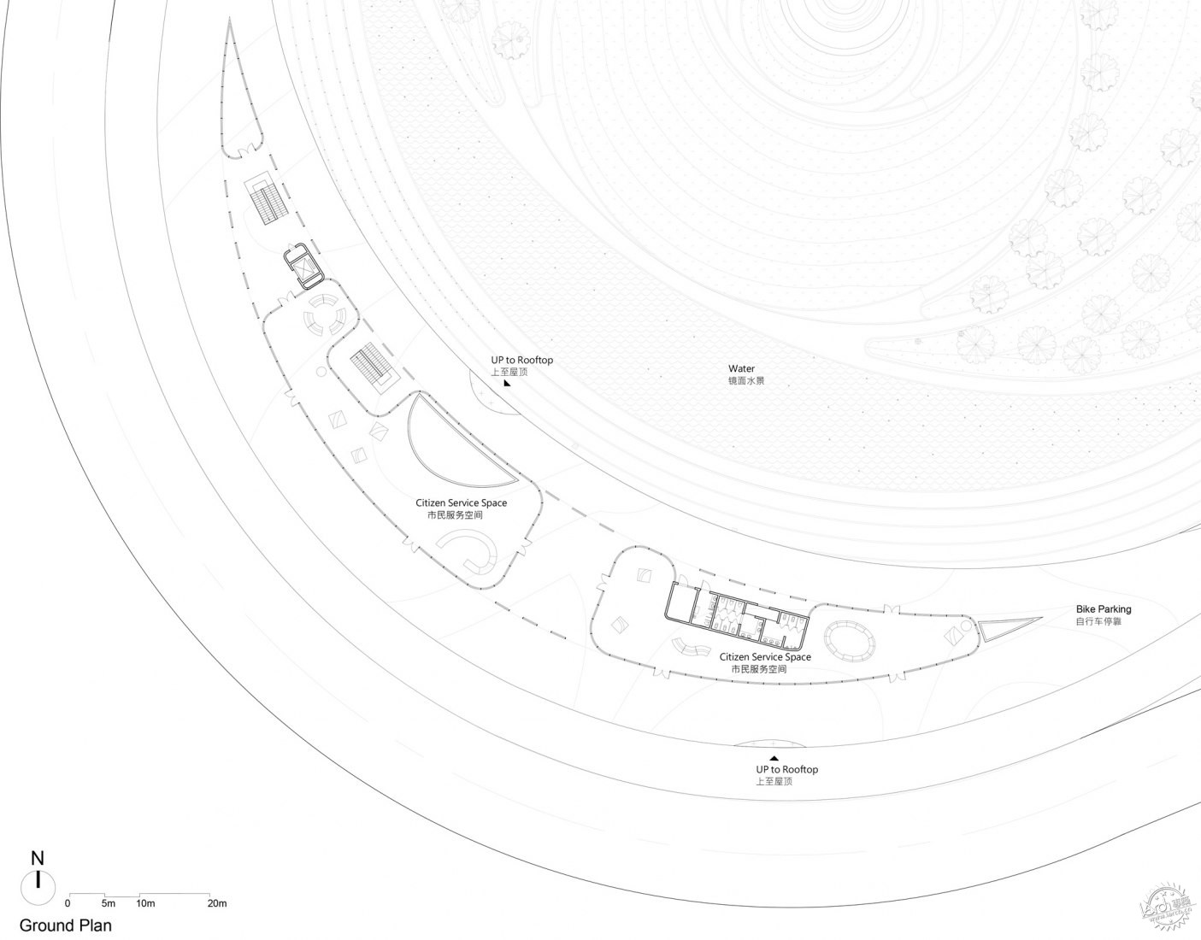
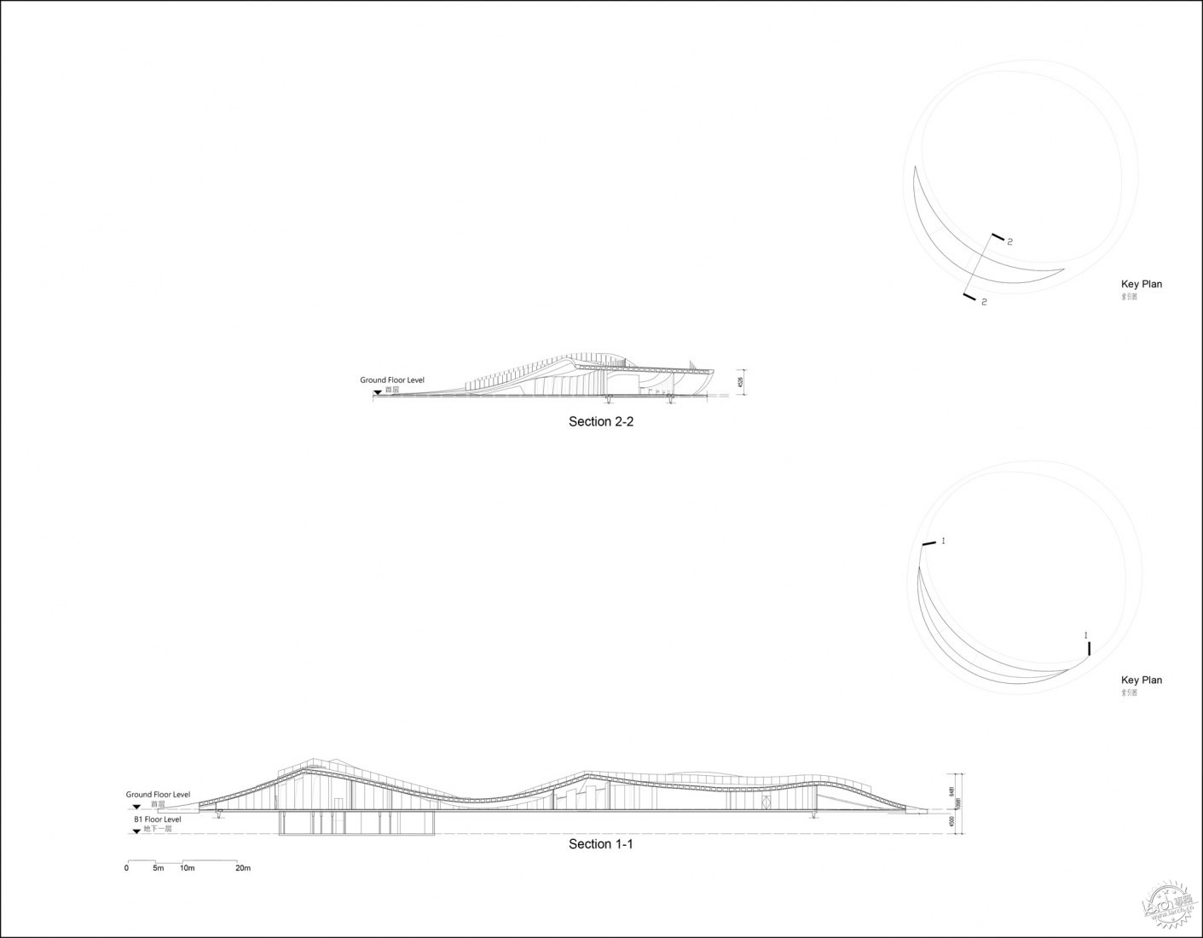
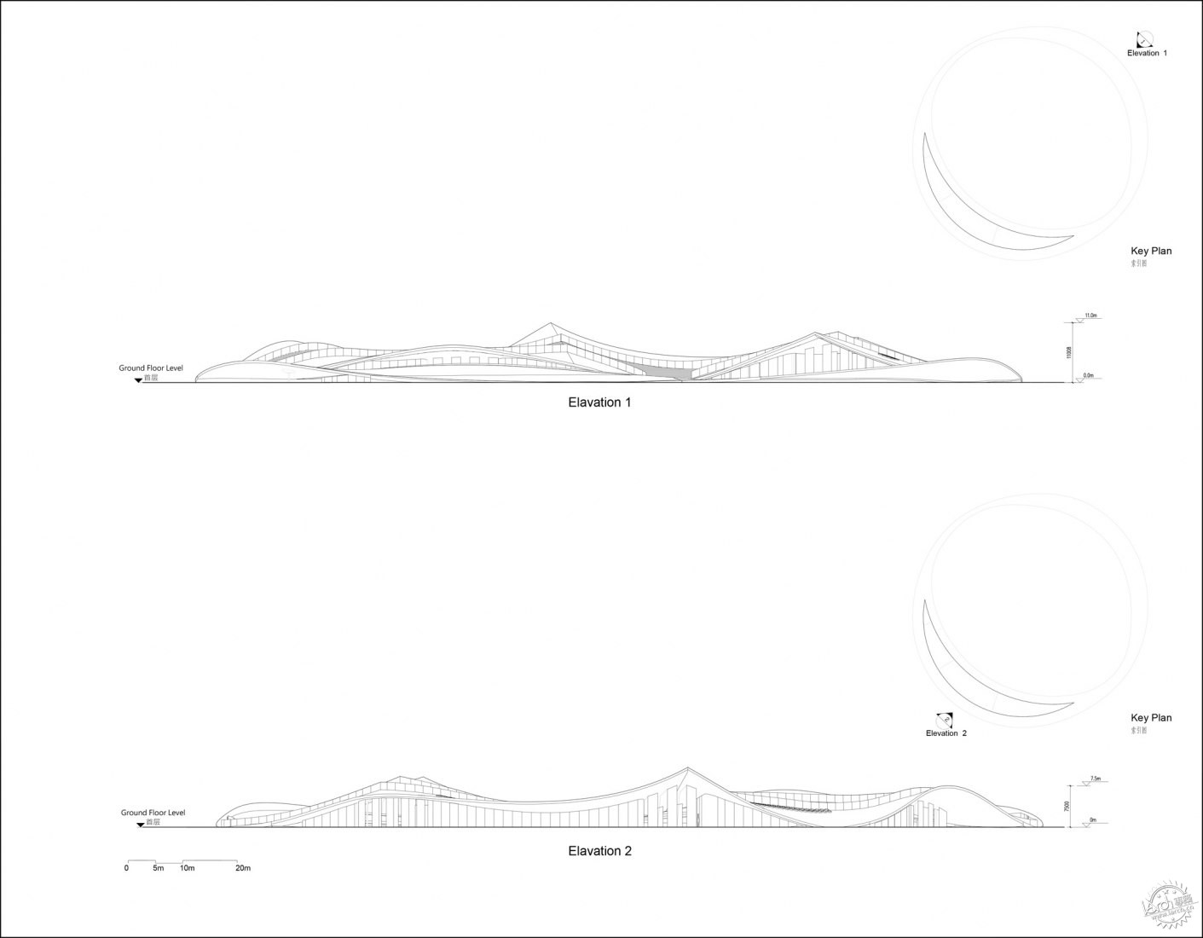
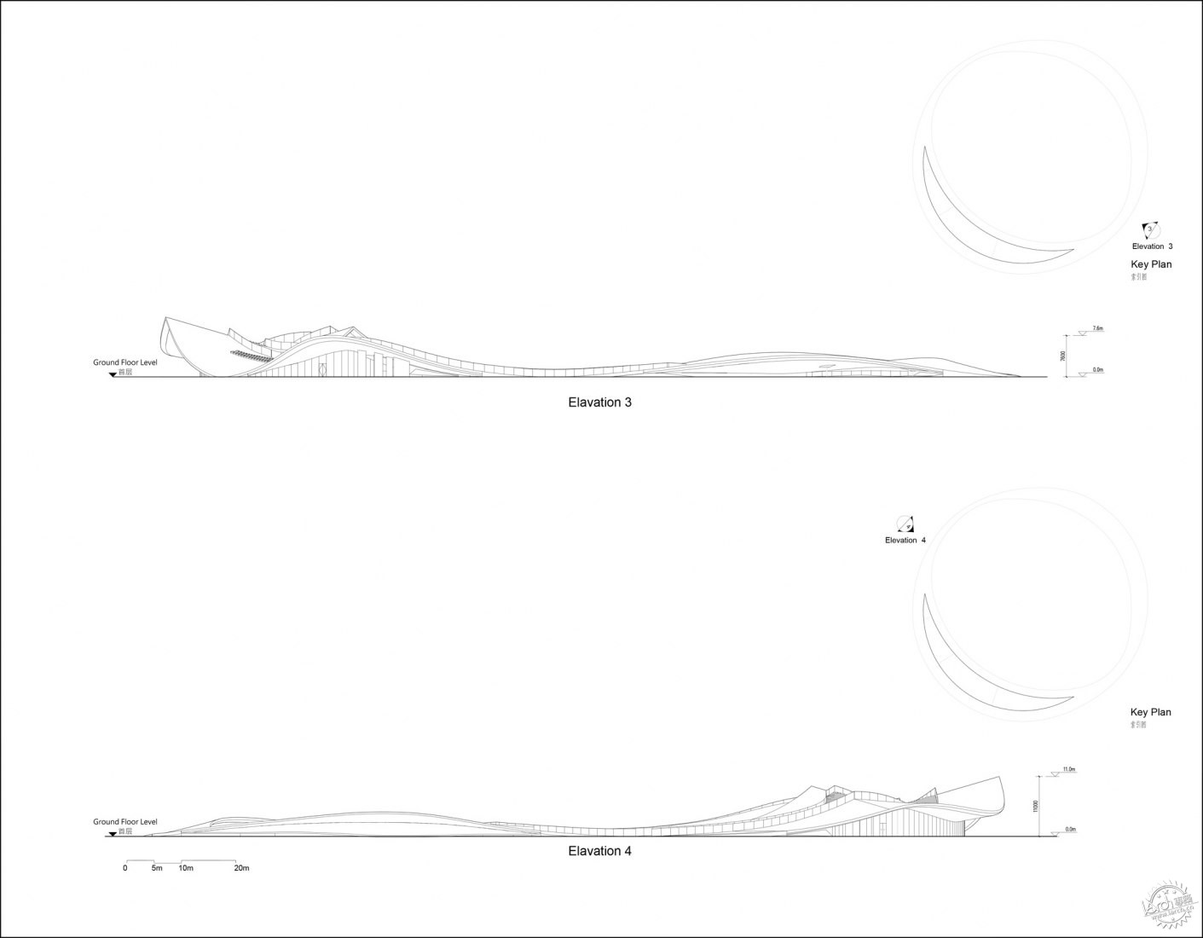
建筑师:Sou Fujimoto Architects. Architect.- Sou Fujimoto.
项目组:Yibei Liu, Wei Wang, Hwasun Im, Xuan Bo, Xiaolin Li, Tony Yu (ex-staff), Calum Mulhern, Panit Limpiti.
合作者:执行建筑师 - 中国建筑西南设计研究院有限公司
委托人:Hainan Provincial Tourism Investment Holding Group Co., Ltd.
商业运营商:ARANAYA
总承包单位:中国建筑第八工程局有限公司
区域:
现场区域 - 21.6万平方米
建筑面积 - 3600平方米(包括600平方米的地下室和另一个屋顶下区域)
总建筑面积 - 1600平方米
咖啡馆 - 410平方米
书店 - 350平方米,包括书店的一些艺术展区
洗手间 - 65平方米
屋顶下的户外休闲空间 - 775平方米
日期:设计 - 2019-2023年
已完成 - 2023年3月
地点:中国海南省海口市
摄影:ACF, Yuexin Fu
Architects: Sou Fujimoto Architects. Architect.- Sou Fujimoto.
Project team: Yibei Liu, Wei Wang, Hwasun Im, Xuan Bo, Xiaolin Li, Tony Yu (ex-staff), Calum Mulhern, Panit Limpiti.
Collaborators: Executive Architects.- China Southwest Architecture.
Client: Hainan Provincial Tourism Investment Holding Group Co., Ltd.
Commercial Operator: ARANAYA.
General Contractor: China Construction Eighth Engineering Division Co., Ltd.
Area: Site area.- 21600sqm
Building area.- 3600 sqm (including 600 sqm basement, and another area of under roof).
Total floor area.- 1600 sqm.
Coffee Bar.- 410sqm.
Book store.- 350sqm, including some art exhibition area in the book store.
Restroom.- 65 sqm.
Outside space for leisure under the roof.- 775sqm.
Read more
Dates: Design.- 2019-2023.
Completed.- March, 2023.
Location: Haikou, Hainan, China.
Photography: ACF, Yuexin Fu.
|
|
