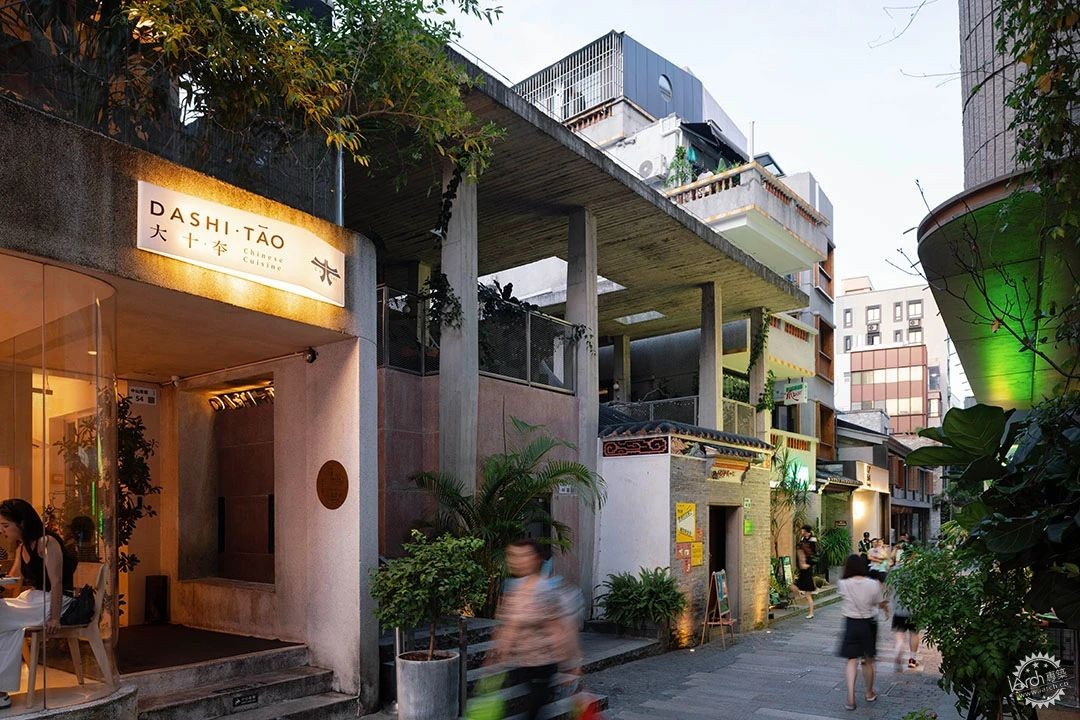
△ 街景 ©陈颢
“村中村”是TAO在深圳南头古城里完成的第一个城市更新项目。这是一个原本由多栋建筑和产权地块组成的一个城市组团,对其部分保留部分拆除更新后形成了一个新社区。“村中村”既是一栋建筑,又是一个微缩的小“城中村”。一个开放的混凝土结构整合了地段里所有新老要素,成为这里不断变换的生活的舞台。
"A Hamlet within the urban village" is TAO’s first urban renewal project in Nantou Ancient Town, Shenzhen. This is an urban cluster that originally consisted of multiple buildings with different property rights of the land. Part of it was preserved and partly demolished and renovated to form a new composite urban community. It is both a building and a miniature urban village. An open-ended concrete structure integrates all the old and new elements of the site, making it a stage for the lively and ever-changing life here.
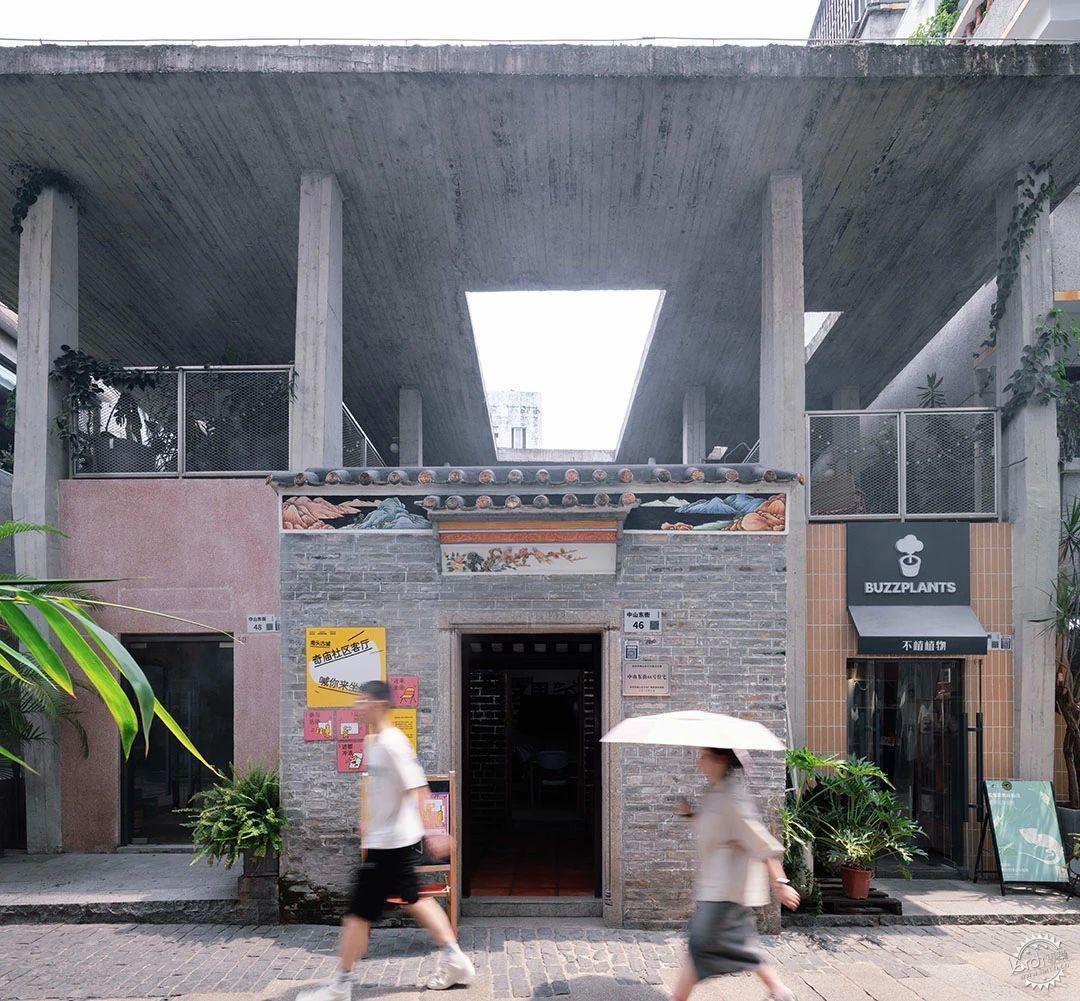
△ 临街立面 ©陈颢
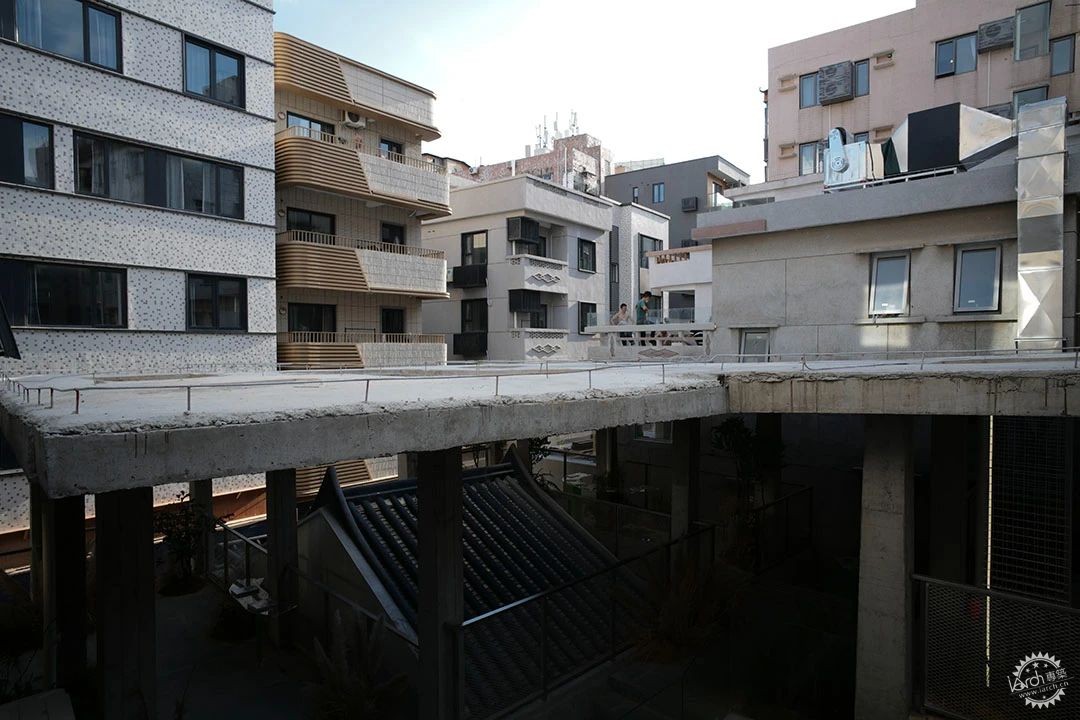
△ 顶层看向周边 ©华黎
“村中村”是由6栋建筑拥簇而成的小区块,位于南头古城东街中段,原是密度较高、庭院布局封闭细碎、人群难以触及的地方。在组团的中心是一始建于清朝的文化保护建筑,其建筑、屋顶和主体结构由古建专家参与修葺。在多年的建设中,临时且见缝插针的加建体现了城中村里持续有机的变化和独特的活力。但同时自主自发的建造导致内部现有的庭院格局封闭,交通及视线闭塞,组团内部的改造也因不同建筑物的情况各异。外部新的介入如何与旧有的建筑物共生,城市发展的新脚步如何与历史的记忆对话,如何在构建新体系的同时兼具包容性是本项目的重要议题。
"A Hamlet within the urban village" is a complex clustered by six buildings, located in the middle of East Street in Nantou Ancient Town. It was originally a place of high-density, closed layout and lack of accessibility. At the center of the cluster is a historic building dating back to the Qing Dynasty, whose architecture, roof and main structure have been restored by historical preservation specialists. Over the years of construction, the urban village constantly regenerates by temporary and fragmented additions and revisions, reflecting the continuous organic changes and unique vitality of the urban village. However, at the same time, the autonomous and spontaneous construction has resulted in a confined spatial layout and visual occlusion. The internal renovation of the clusters also varies from building to building. How new interventions can co-exist with the original buildings, how the new pace of urban development dialogues with historical memories, and how to build a new inclusive system are the key issues of the design.
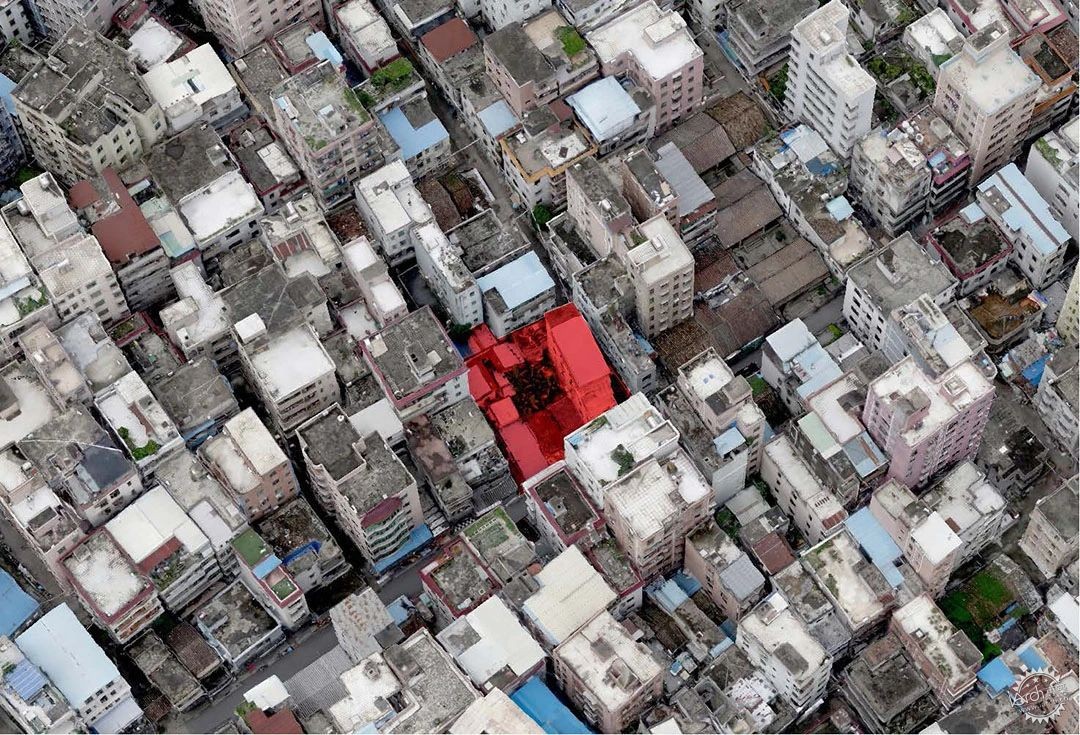
△ 场地鸟瞰 ©迹·建筑事务所(TAO)
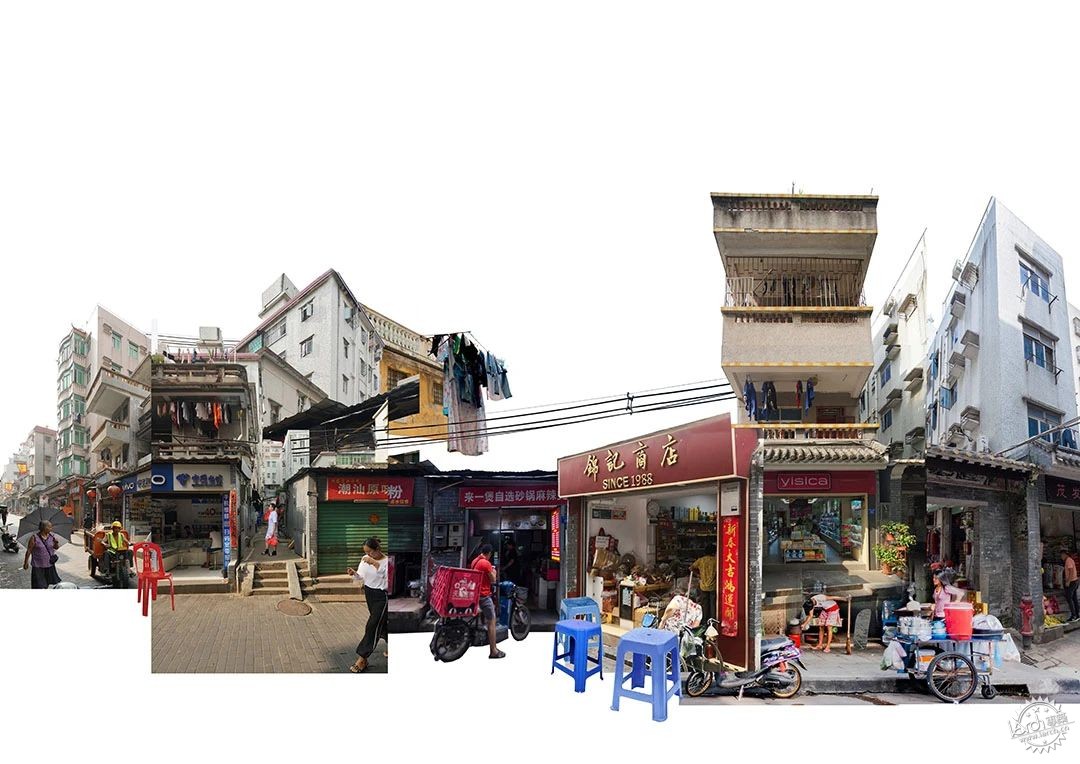
△ 场地原貌拼贴 ©迹·建筑事务所(TAO)
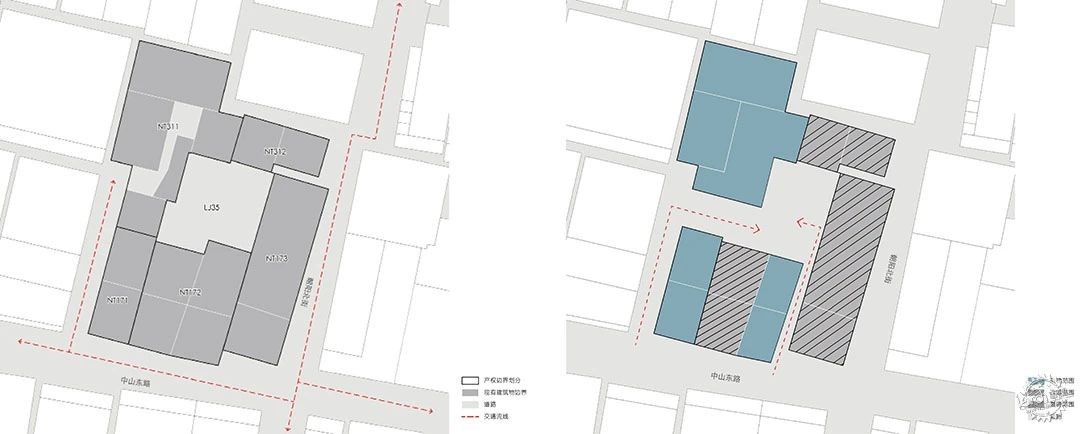
△ 场地分析图 ©迹·建筑事务所(TAO)
当以宏观的视角审视城中村时,可以感受到相较于城市,这里的空间呈现出一种瞬息万变的活跃状态。没有严格秩序的制约,街道、建筑空间的尺度、密度、使用方式都随着时间推移而快速演变,如一个无形的有机体一样生长变化。而正是在这种状态下,催生出一种不同时代的产物,以及不同性质空间的共生关系。
When looking at the urban village from a macro perspective, as compared to the city, the space here presents an active state of rapid change. Without strict order, the scale, density and way of use of the streets and architectural spaces evolve rapidly over time, just like an invisible organism. Under the interaction of constant renewal, a symbiotic relationship between space of different natures is formed.
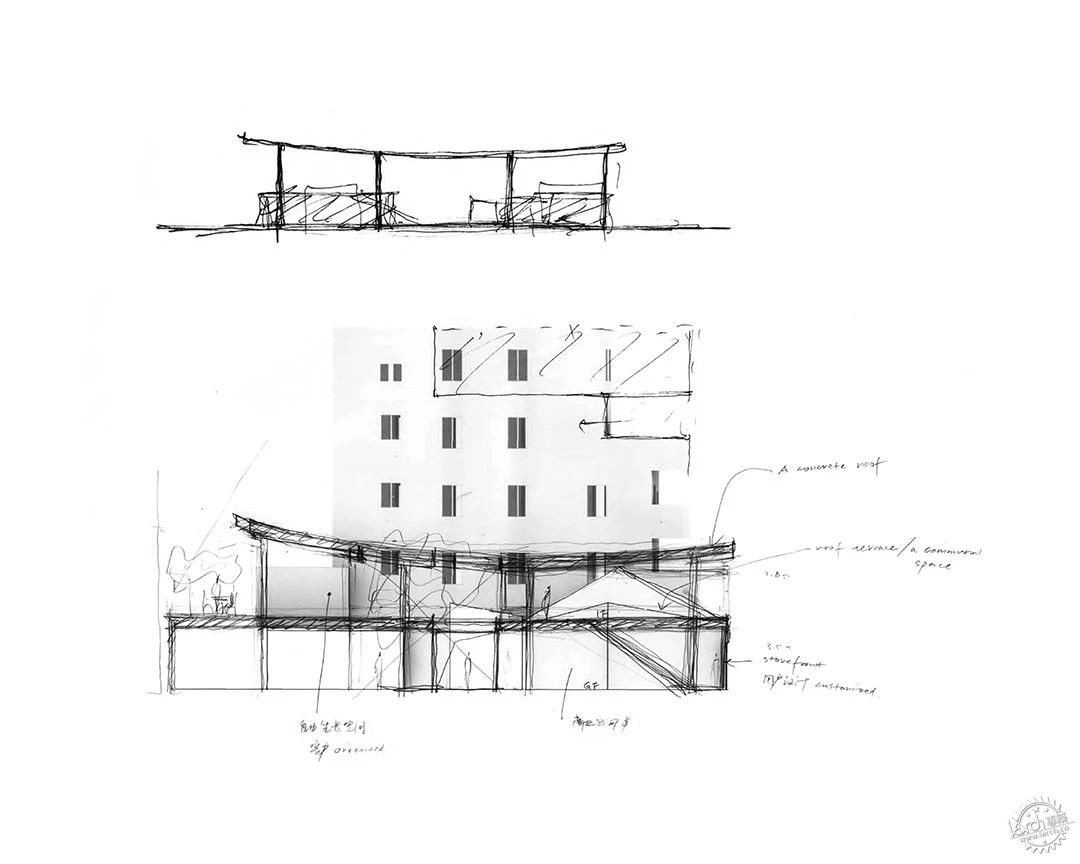
△ 概念草图 ©华黎
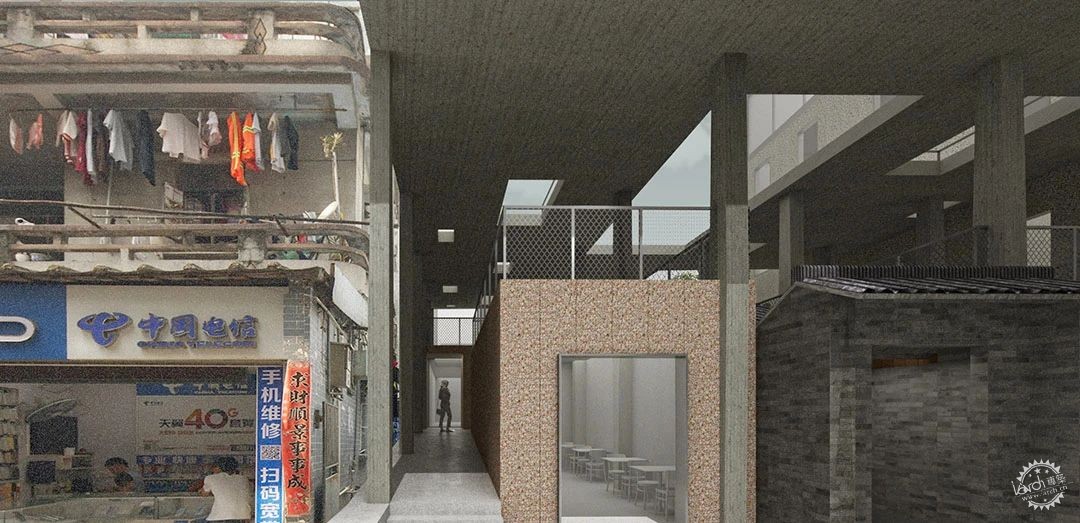
△ 概念拼贴 ©迹·建筑事务所(TAO)
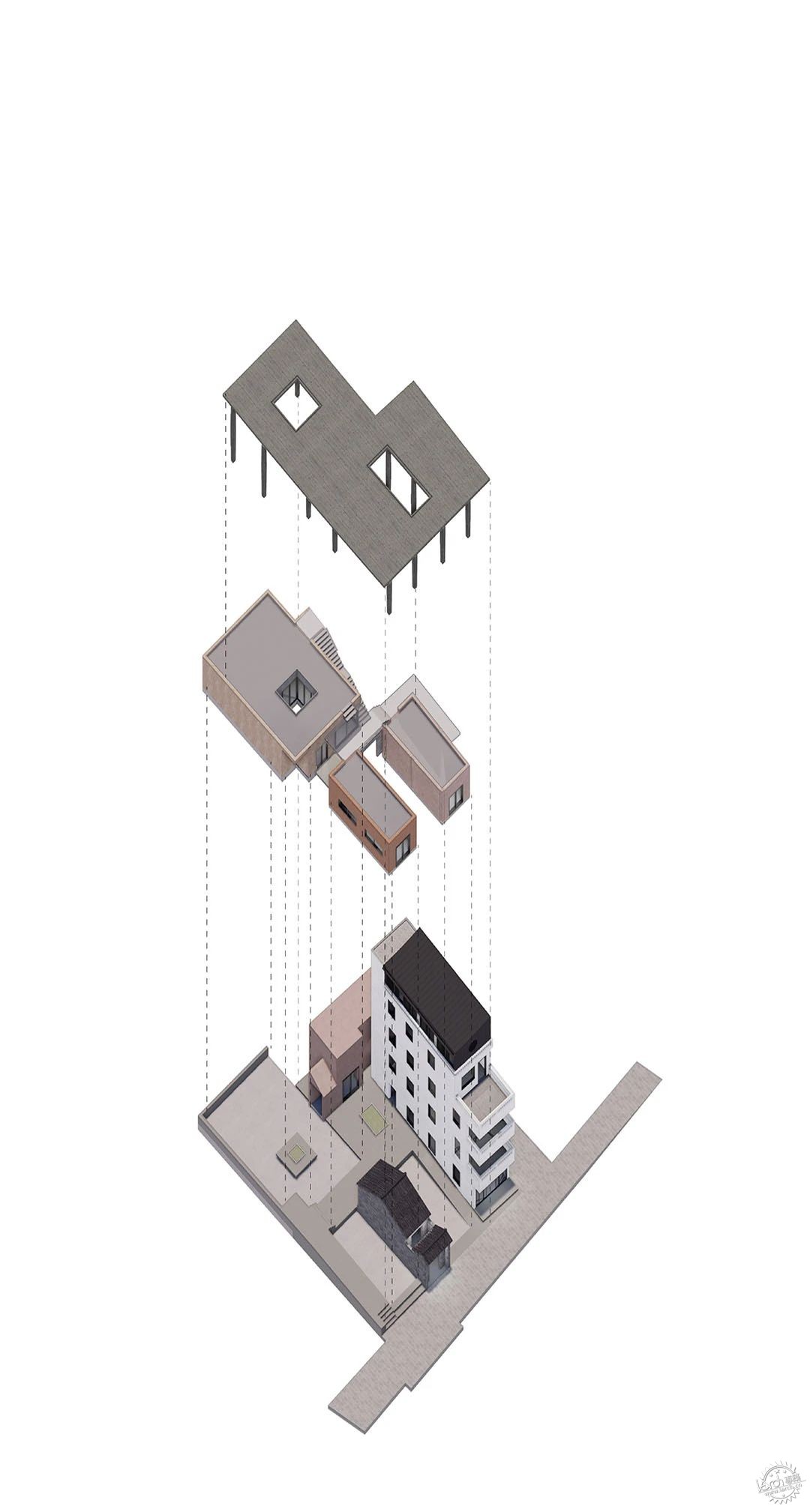
△ 轴测爆炸拆解图 ©迹·建筑事务所(TAO)
改造设计下,一个完整的混凝土屋顶遮盖系统脱颖而出,在原有的马赛克一般的城市肌理中形成新旧语言的对话。同时也成为独立于现有城中村形象的新秩序。
A concrete roof system is created under the renovation design, forming a dialogue between old and new languages in the original mosaic-like urban fabric. At the same time, it has become a new order and visual image that different from the existing urban village setting.
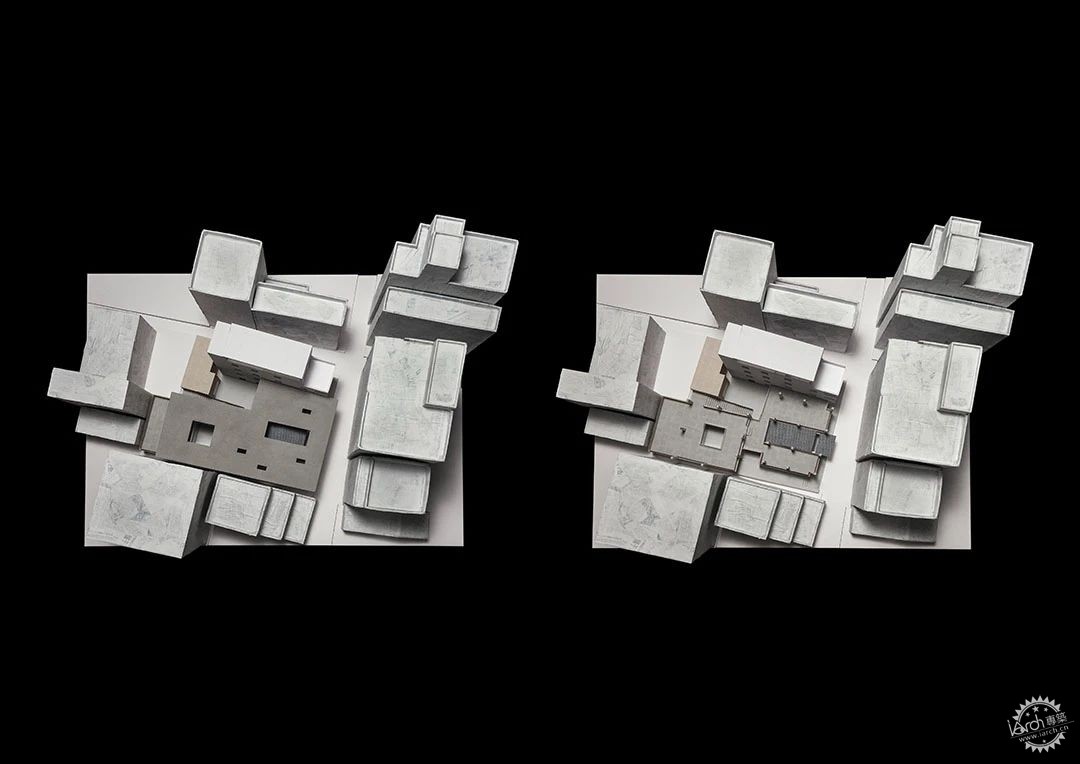
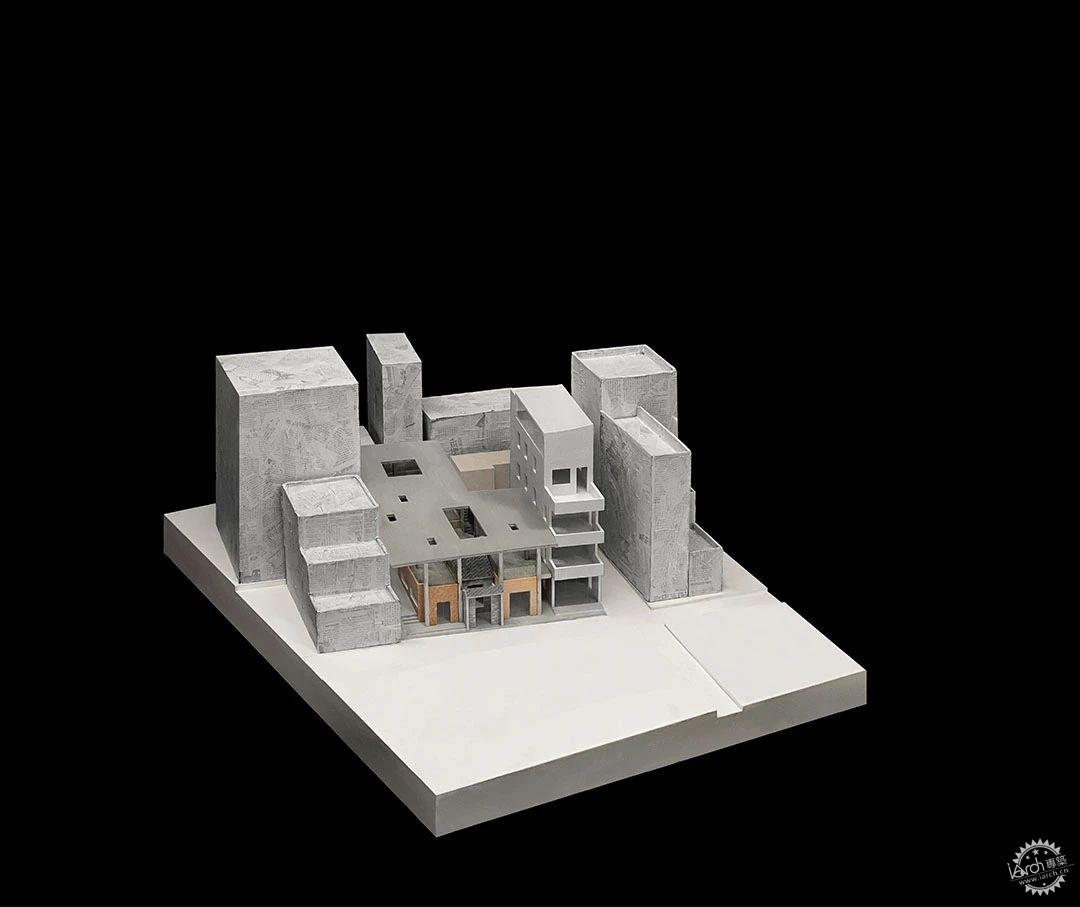
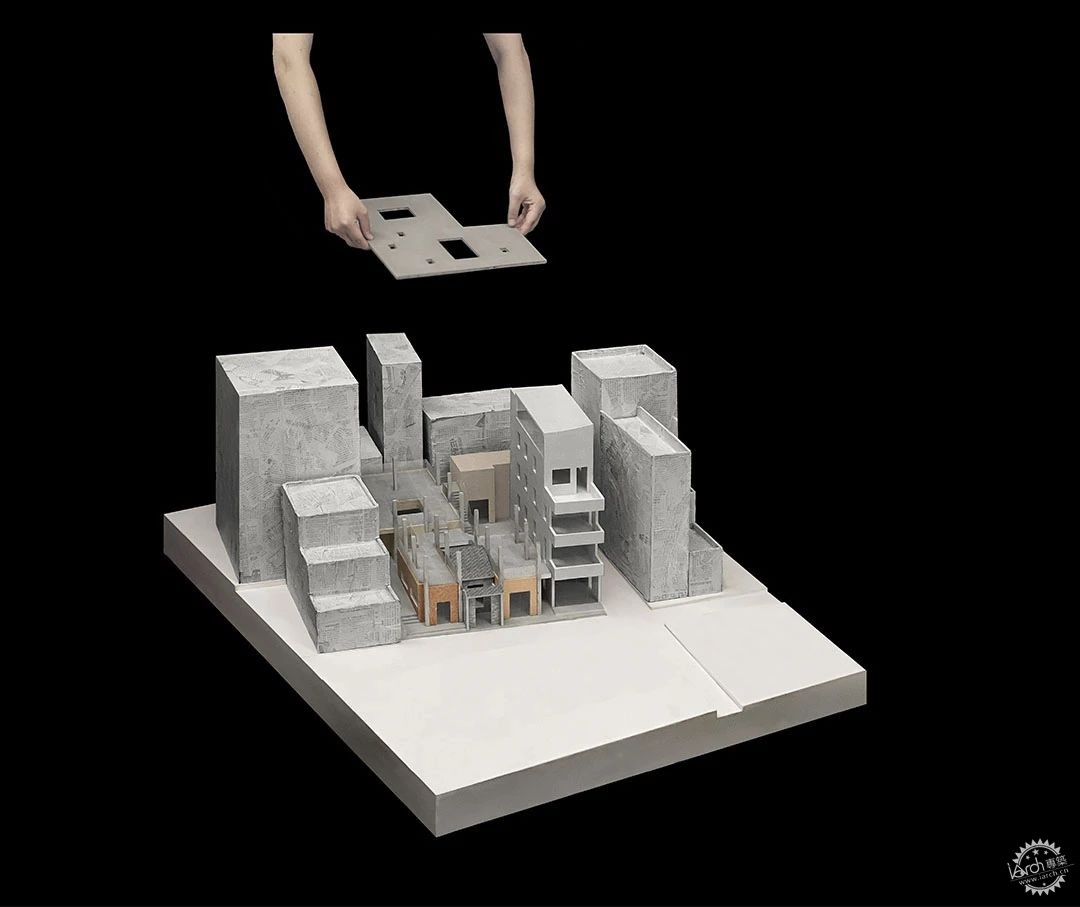
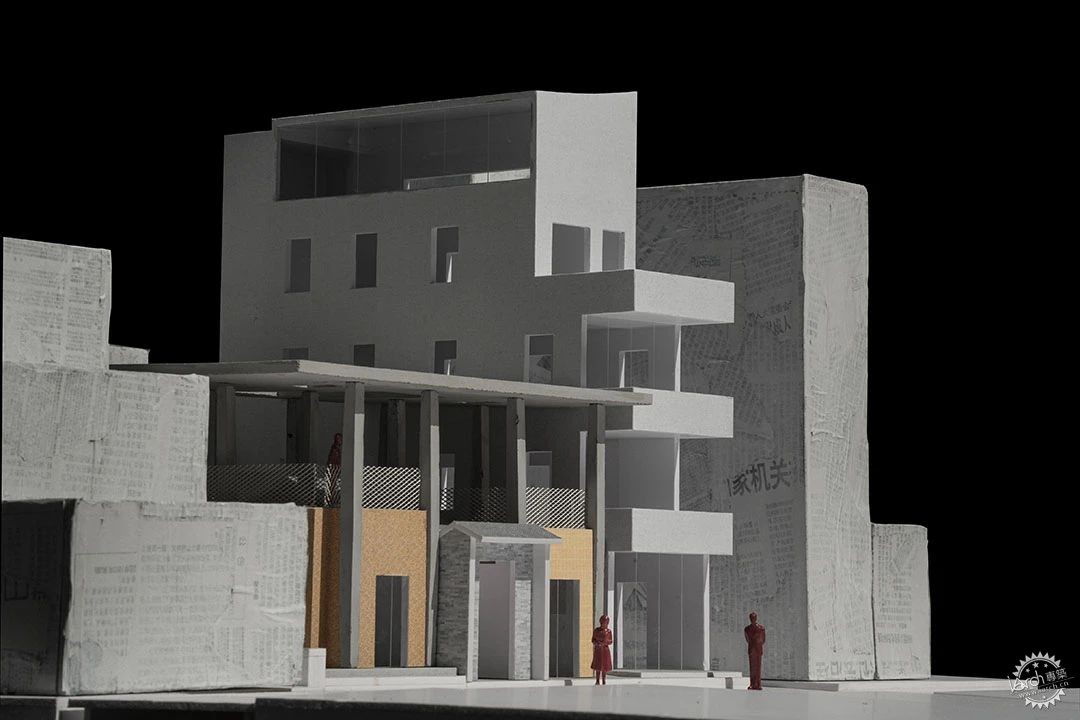
△ 1:50手工模型 ©迹·建筑事务所(TAO)
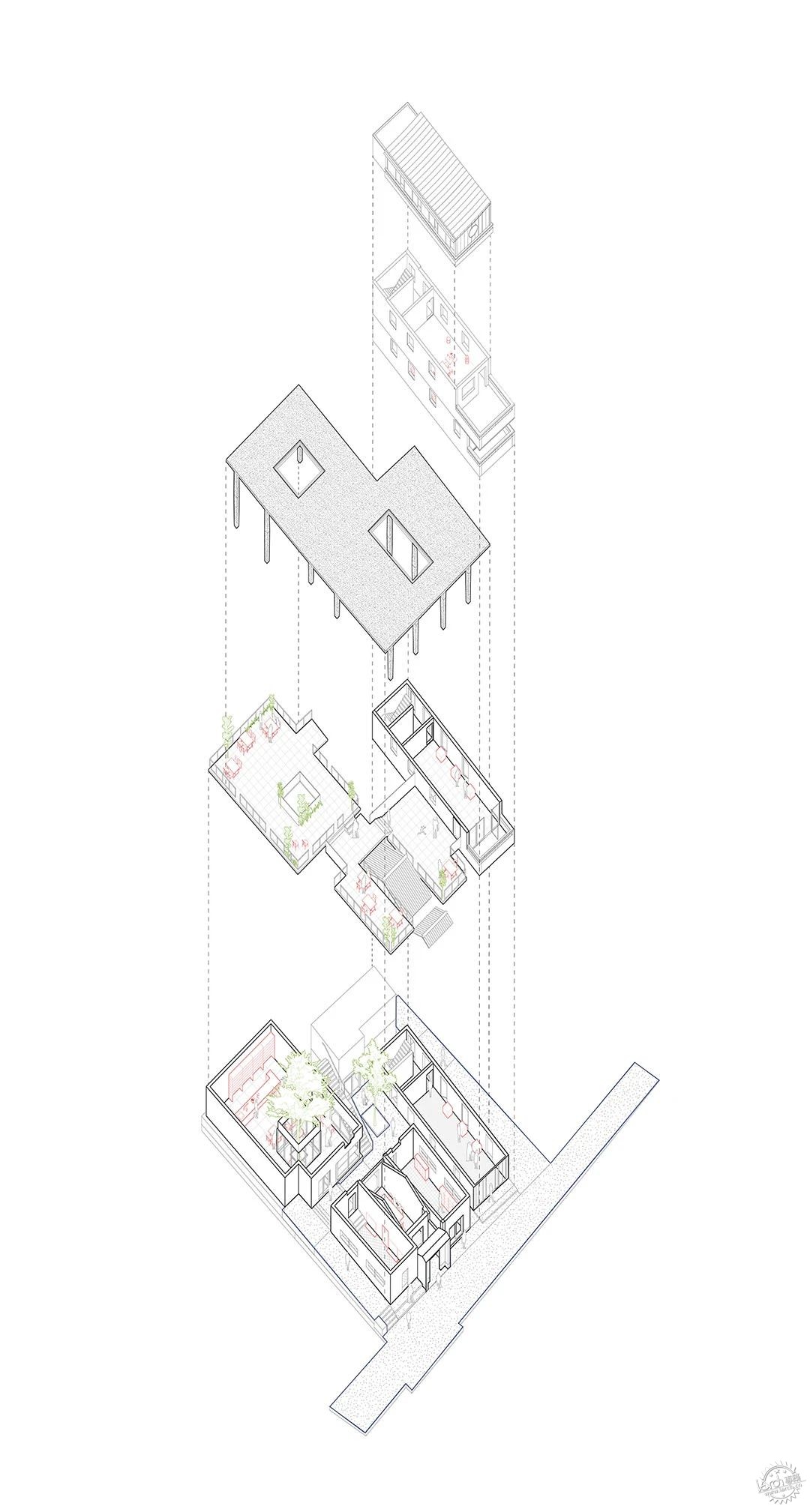
△ 轴测爆炸拆解图 ©迹·建筑事务所(TAO)
在屋顶遮盖下,新商业空间穿插进来,风格各异的碎片在柱网结构里为城中村的灵活多变找到新的生长方式,赋予多种生活场景和空间体验。
Fragmented commercial spaces are inserted into the column-grid system, which maintains autonomy of the village while stimulates the active unfolding of city life and diversified spatial experiences.
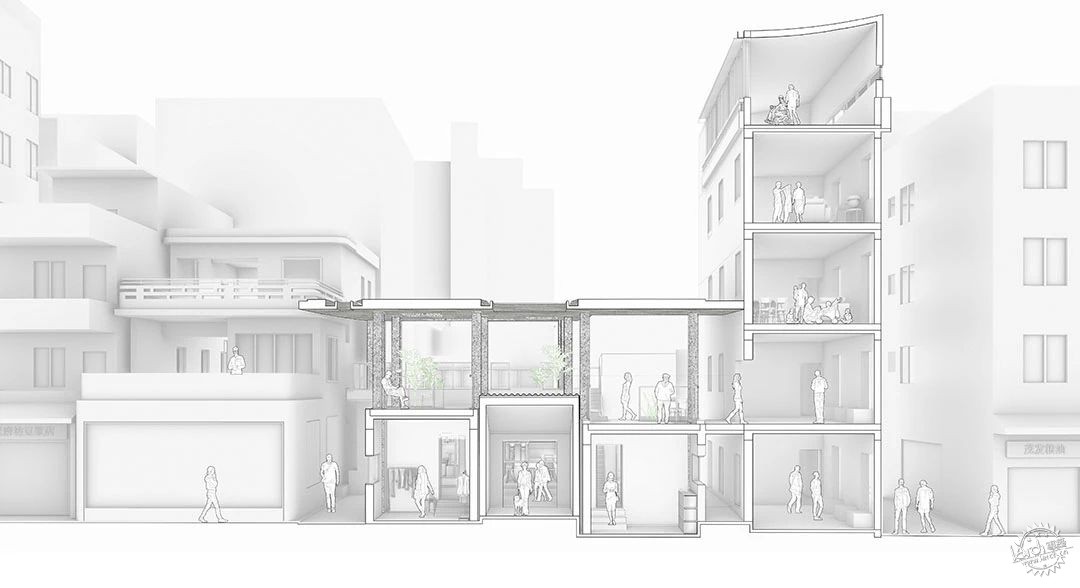
△ 剖透视 ©迹·建筑事务所(TAO)
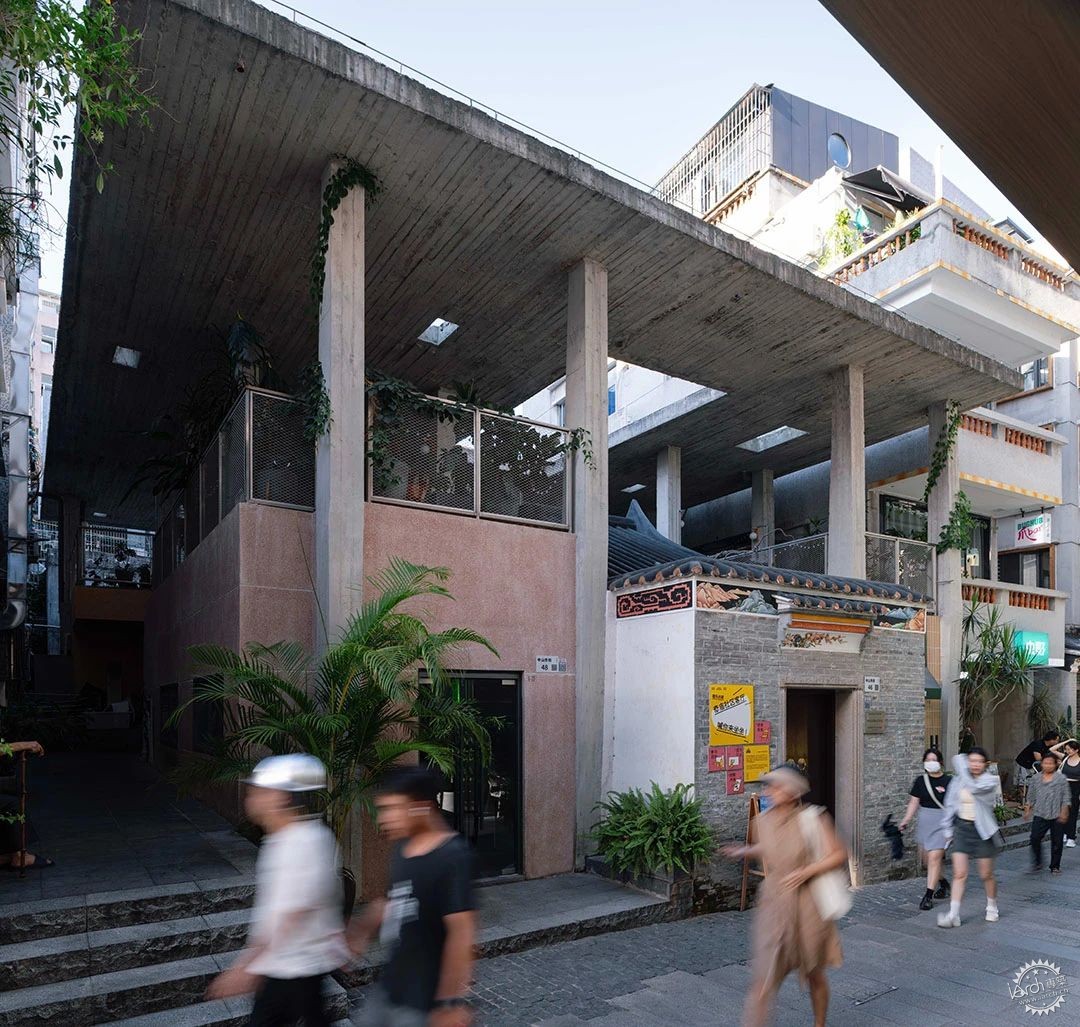
△ 临街立面 ©陈颢
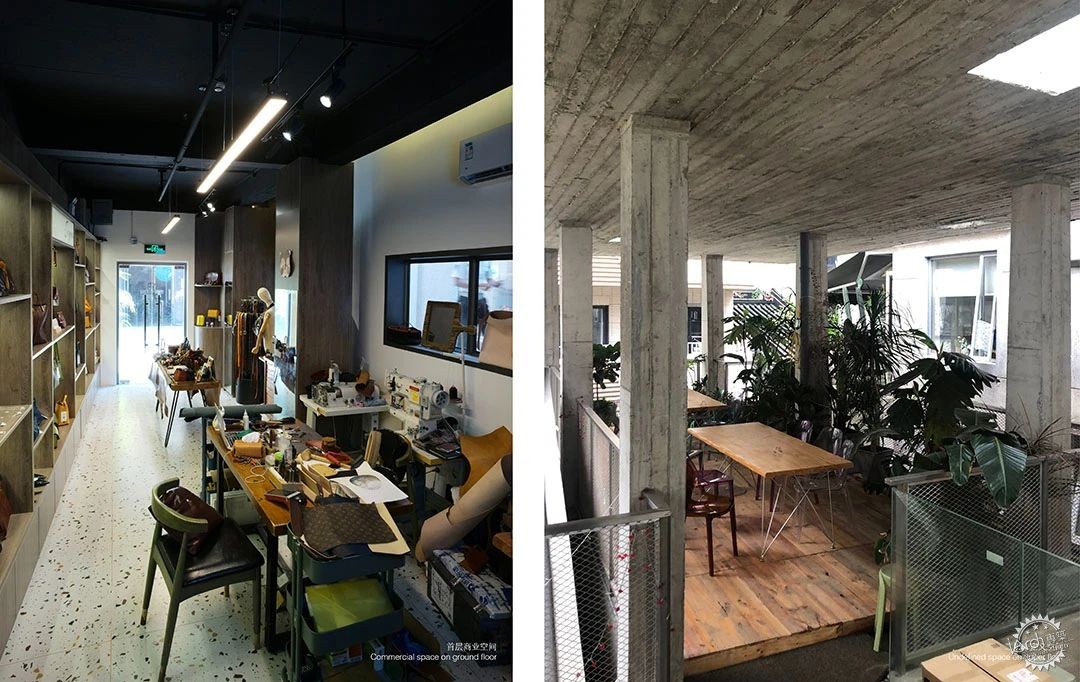
△ 定义与未定义空间 ©华黎
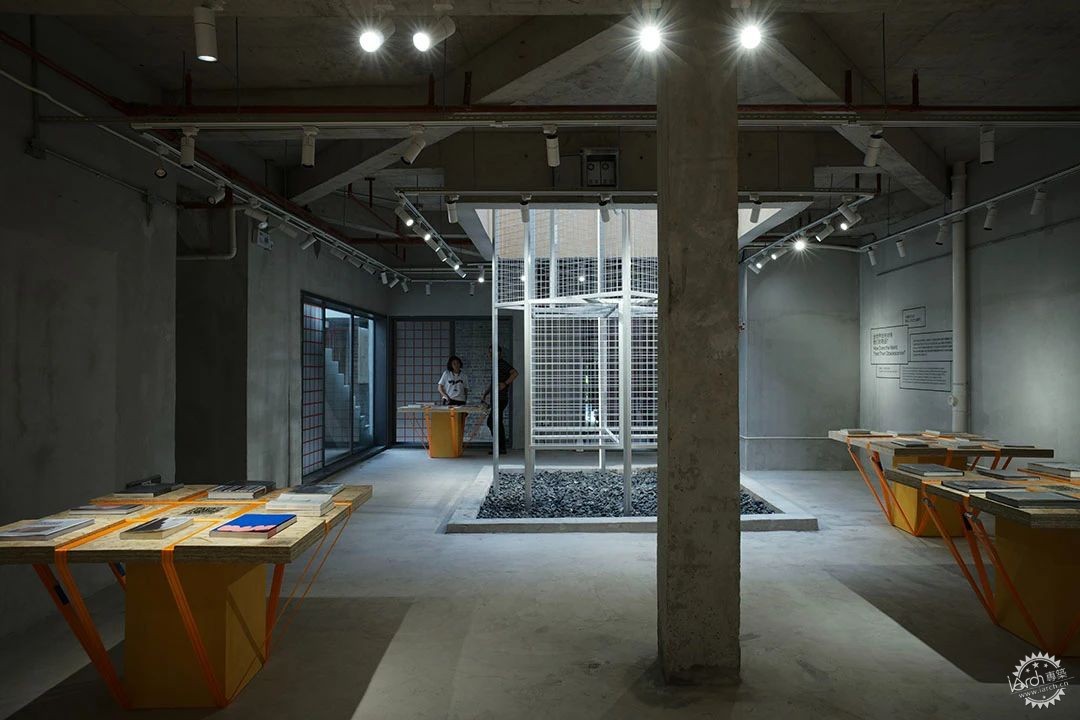
△ 一层展览空间 ©华黎
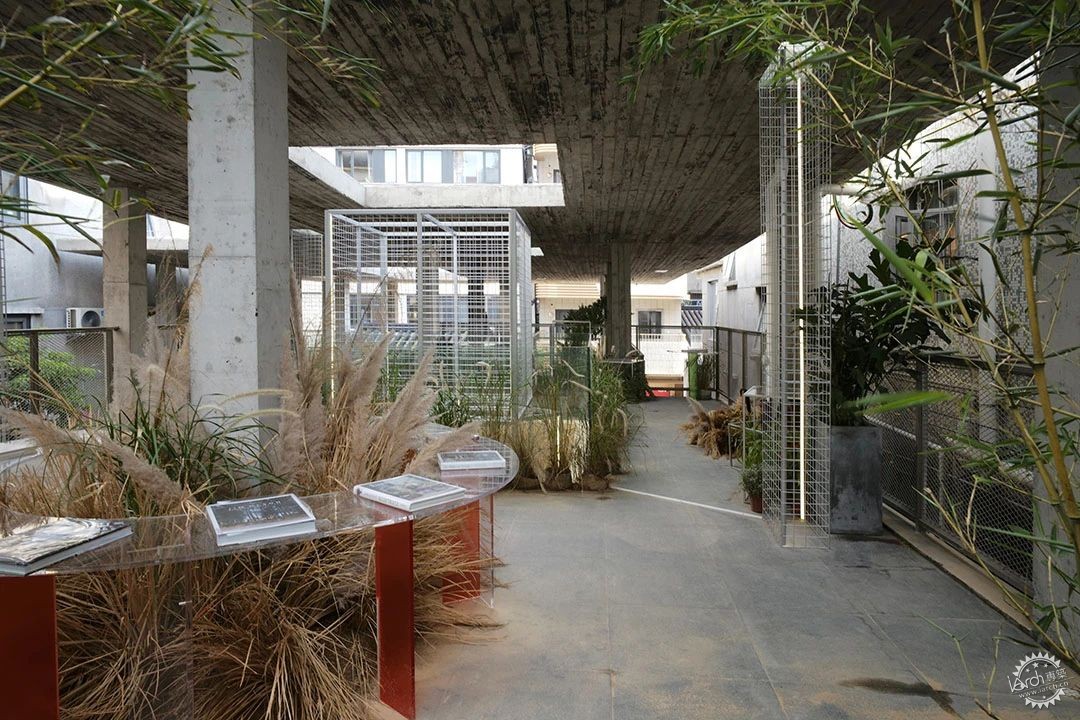
△ 社区展览 ©华黎
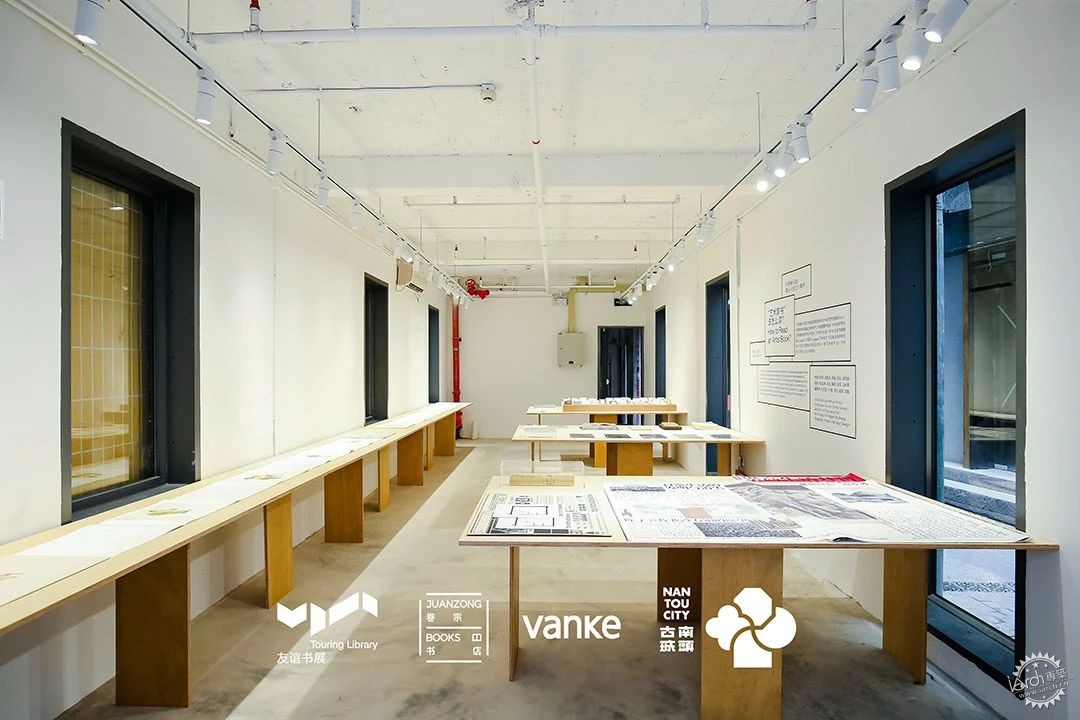
△ 一层展览空间 图片来源:卷宗
平面布局上,属于不同产权人的原有地块被最大化保留。在有限的用地之内,一系列巷道空间被创造出来,开放通透的中心庭院成为穿过狭小空间之后的意外惊喜,延续了城中村街巷肌理的同时,也为商户提供了向上生长的空间。
In terms of layout, the lands that belong to different owners are preserved to the maximum extent. Within the limited area, a series of alley spaces and an open central courtyard is created, which extends the original street pattern and achieves upward growth of the space.
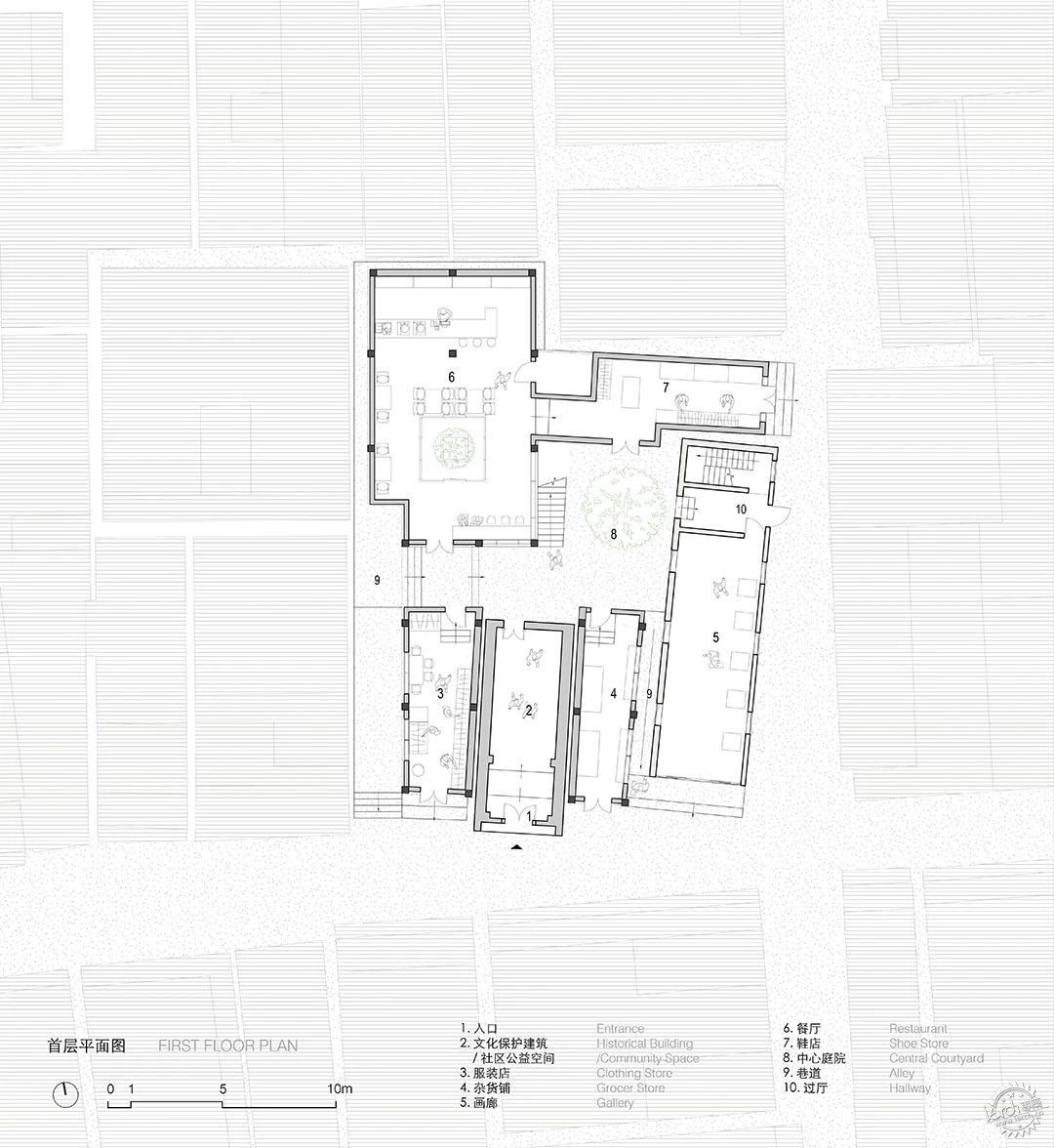
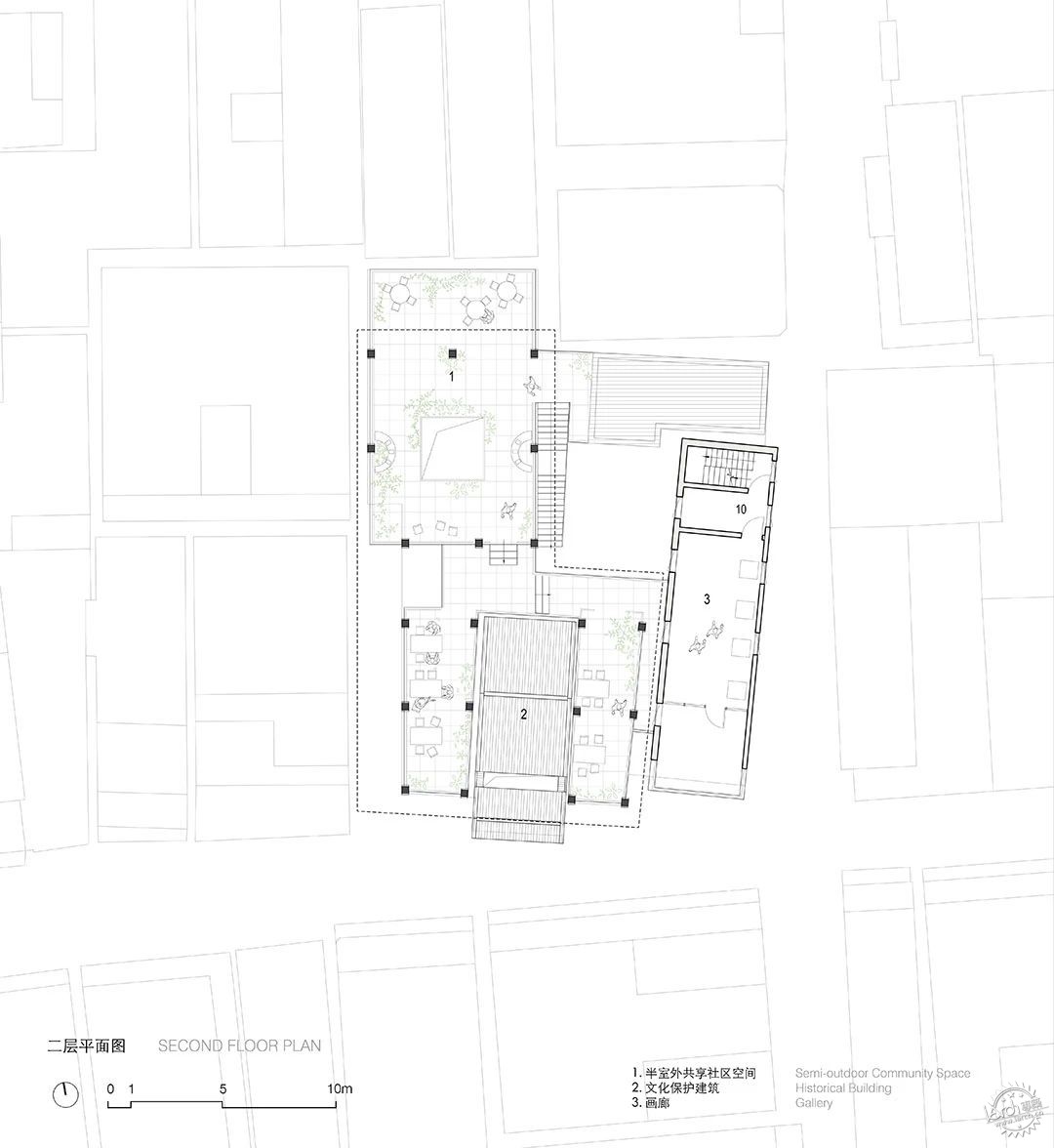
△ 平面图 ©迹·建筑事务所(TAO)
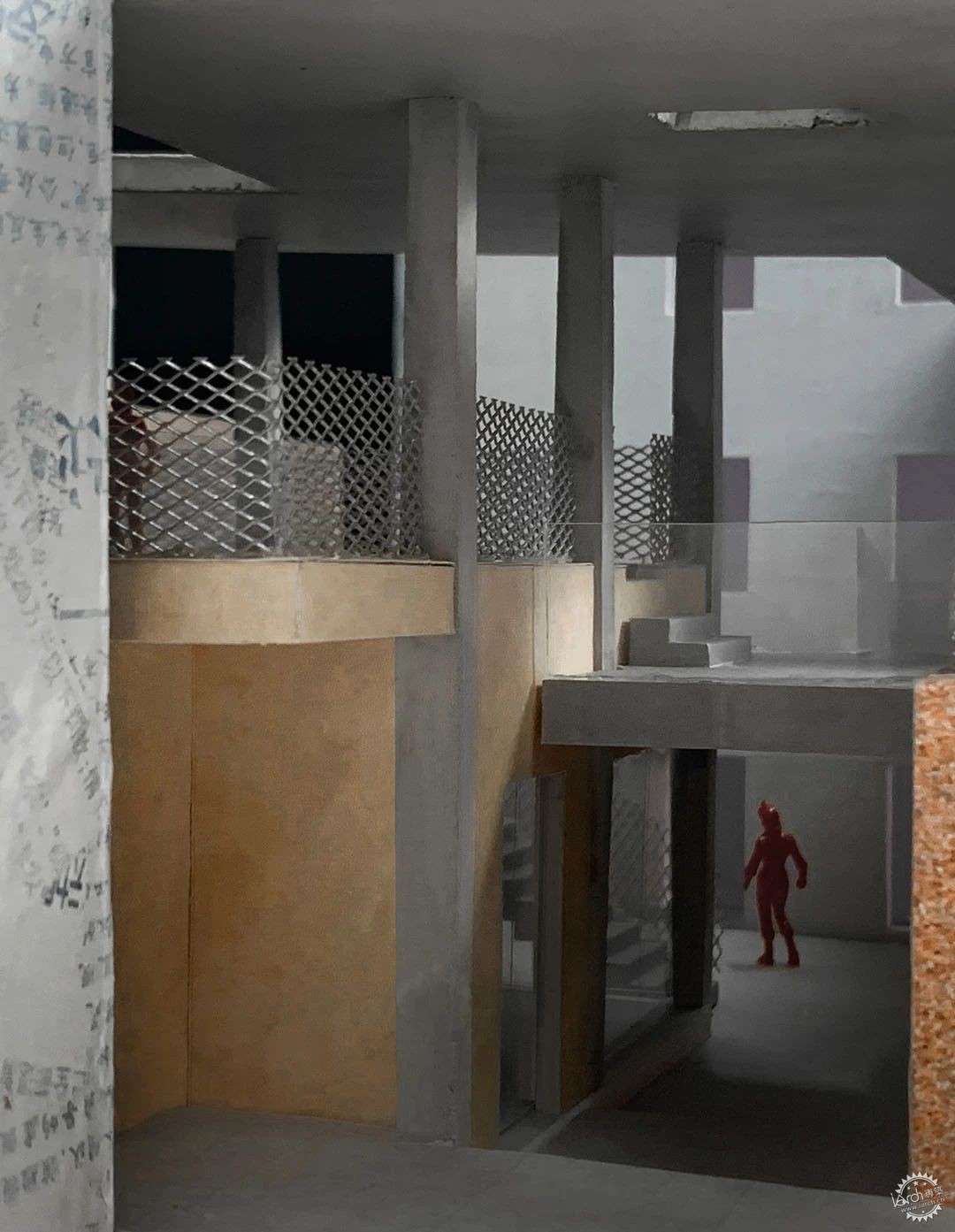
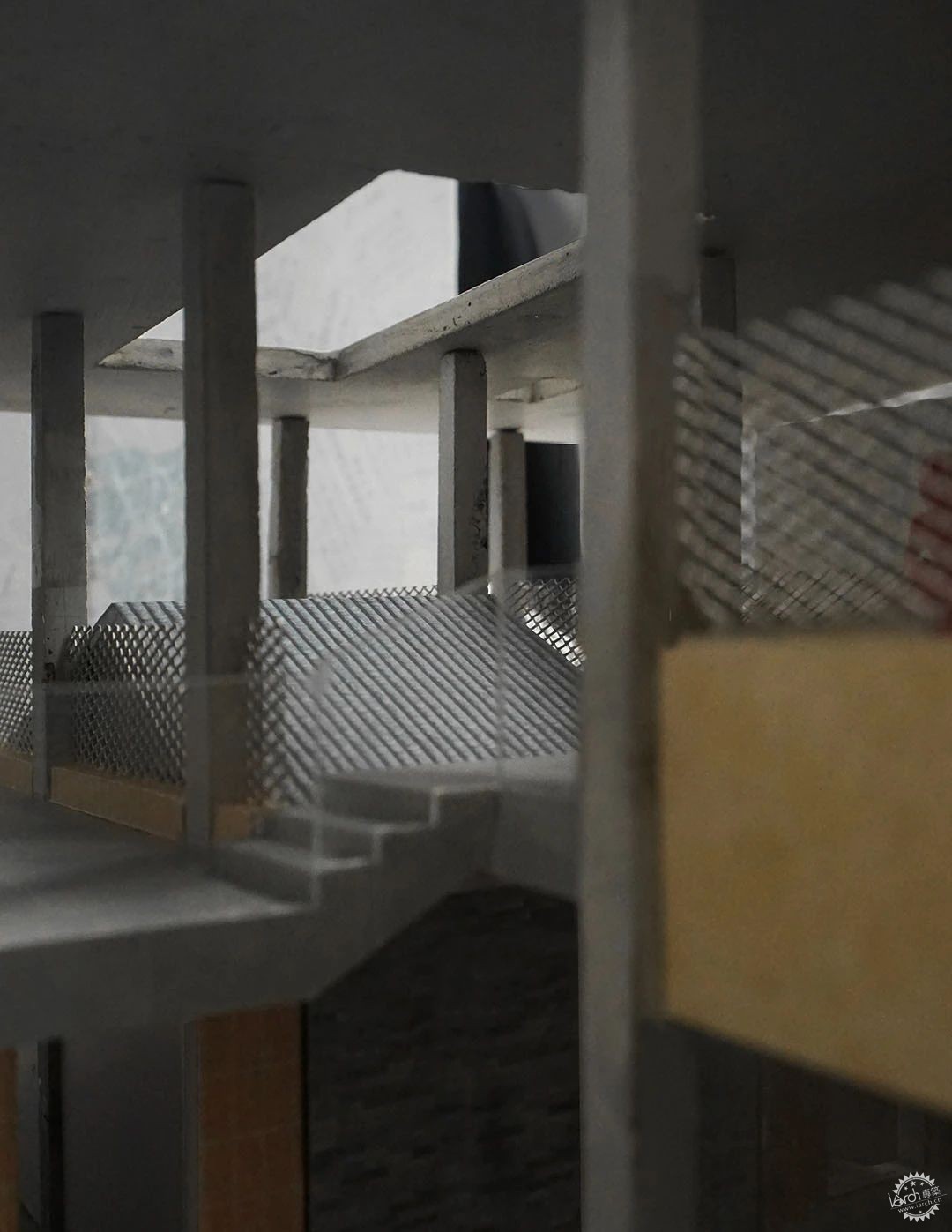

△ 1:50手工模型 ©迹·建筑事务所(TAO)
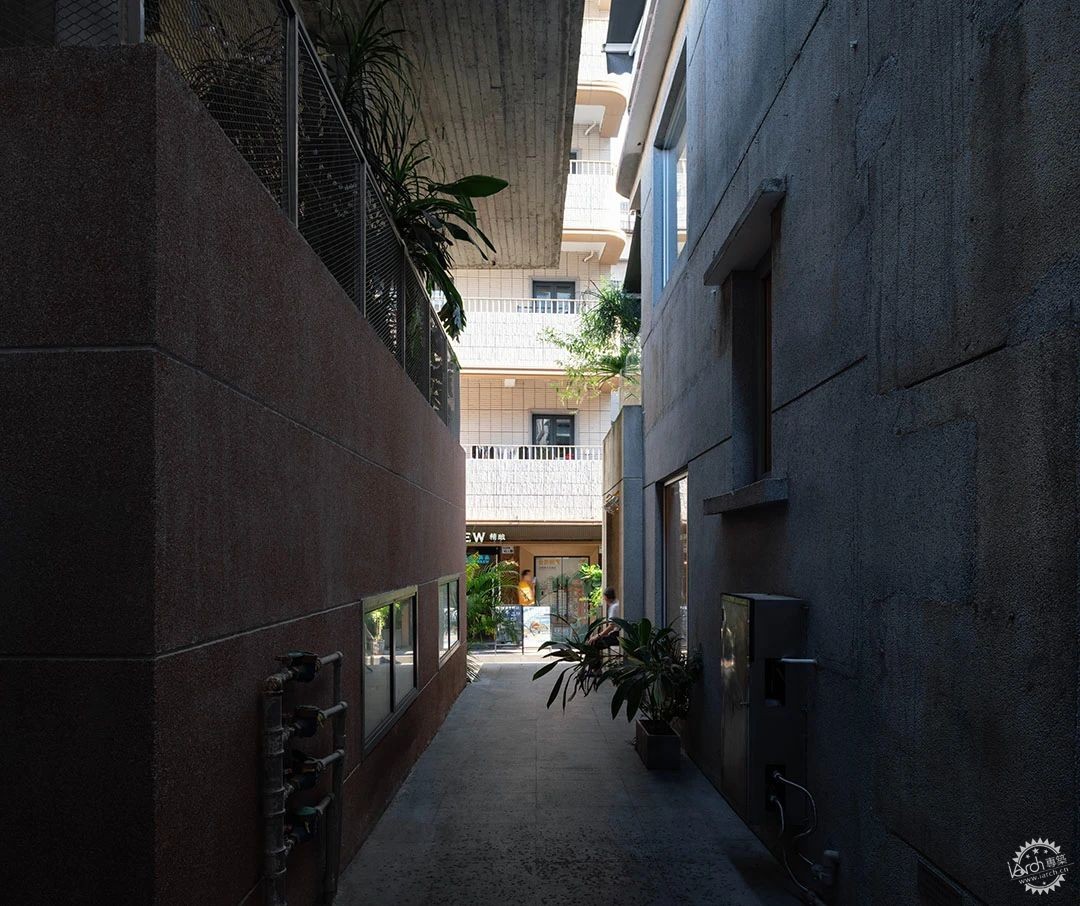
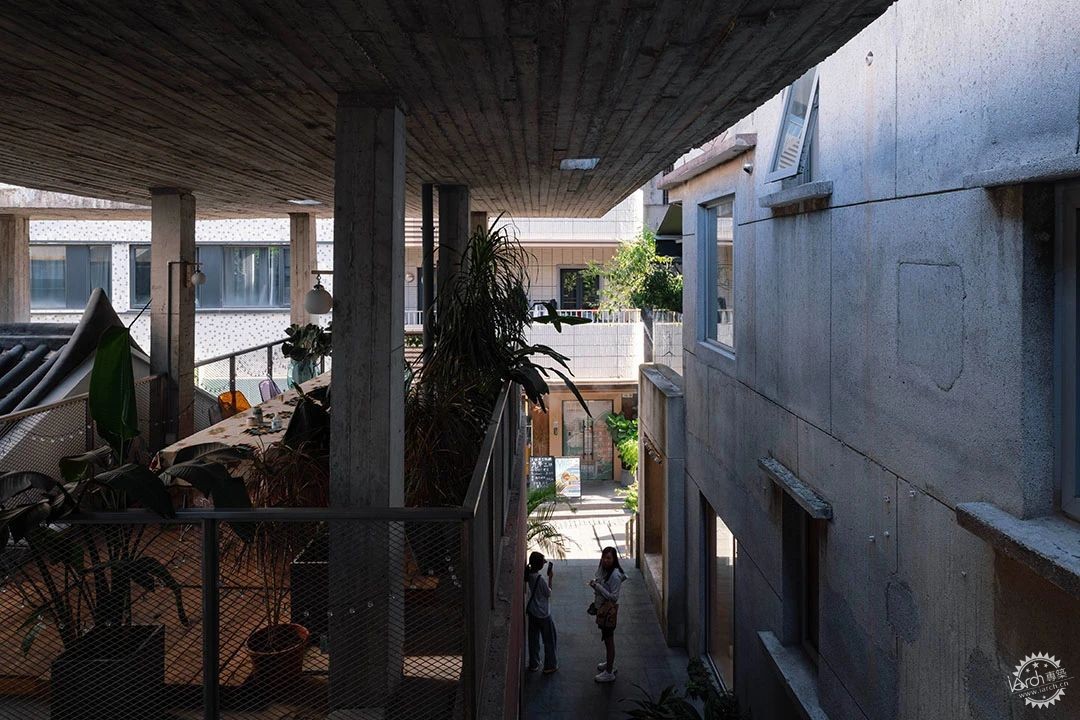
△ 巷道空间 ©陈颢
组团中心的古建筑则成为了南头古城“奇庙”社区公共客厅,用于举办各类社区活动,持续连接邻里关系与促进交流。
The historic building in the center of the cluster has become a community public living room called "Qimiao" in Nantou Ancient Town, which is used to hold various community activities and enhance communication and interaction between residents.
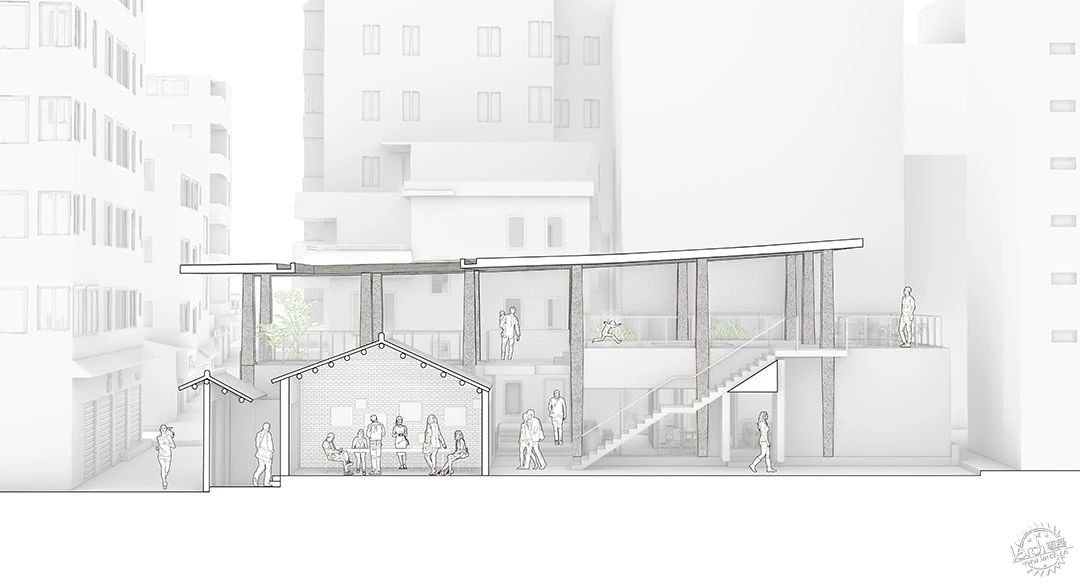
△ 剖透视 ©迹·建筑事务所(TAO)
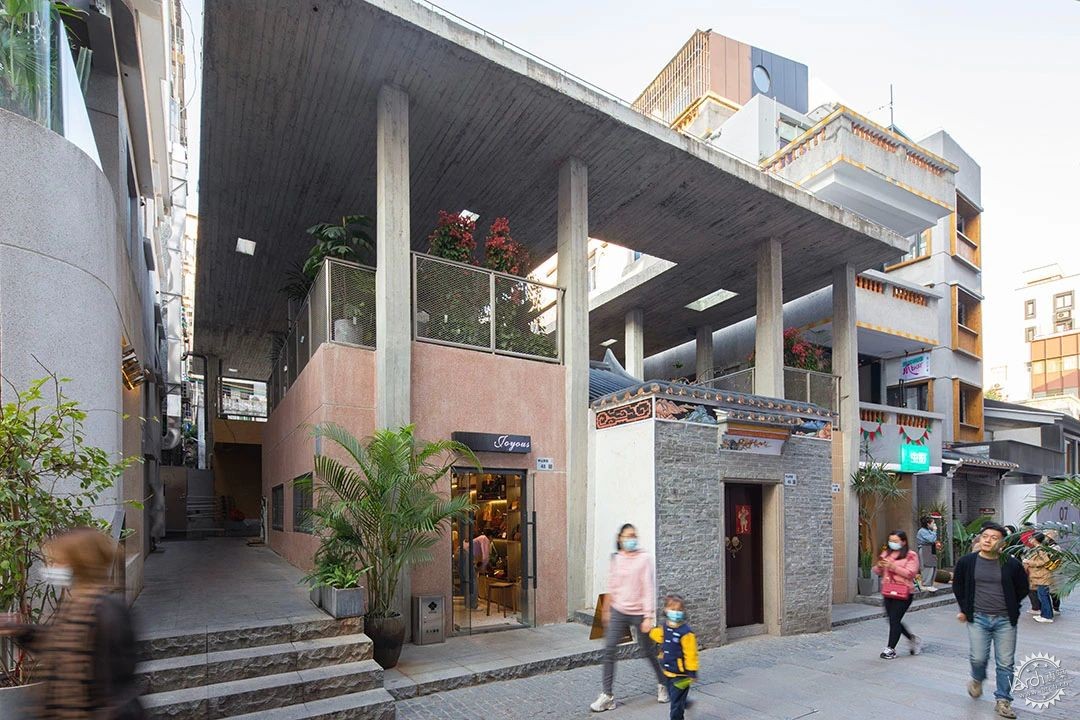
△ 临街立面 ©Rico
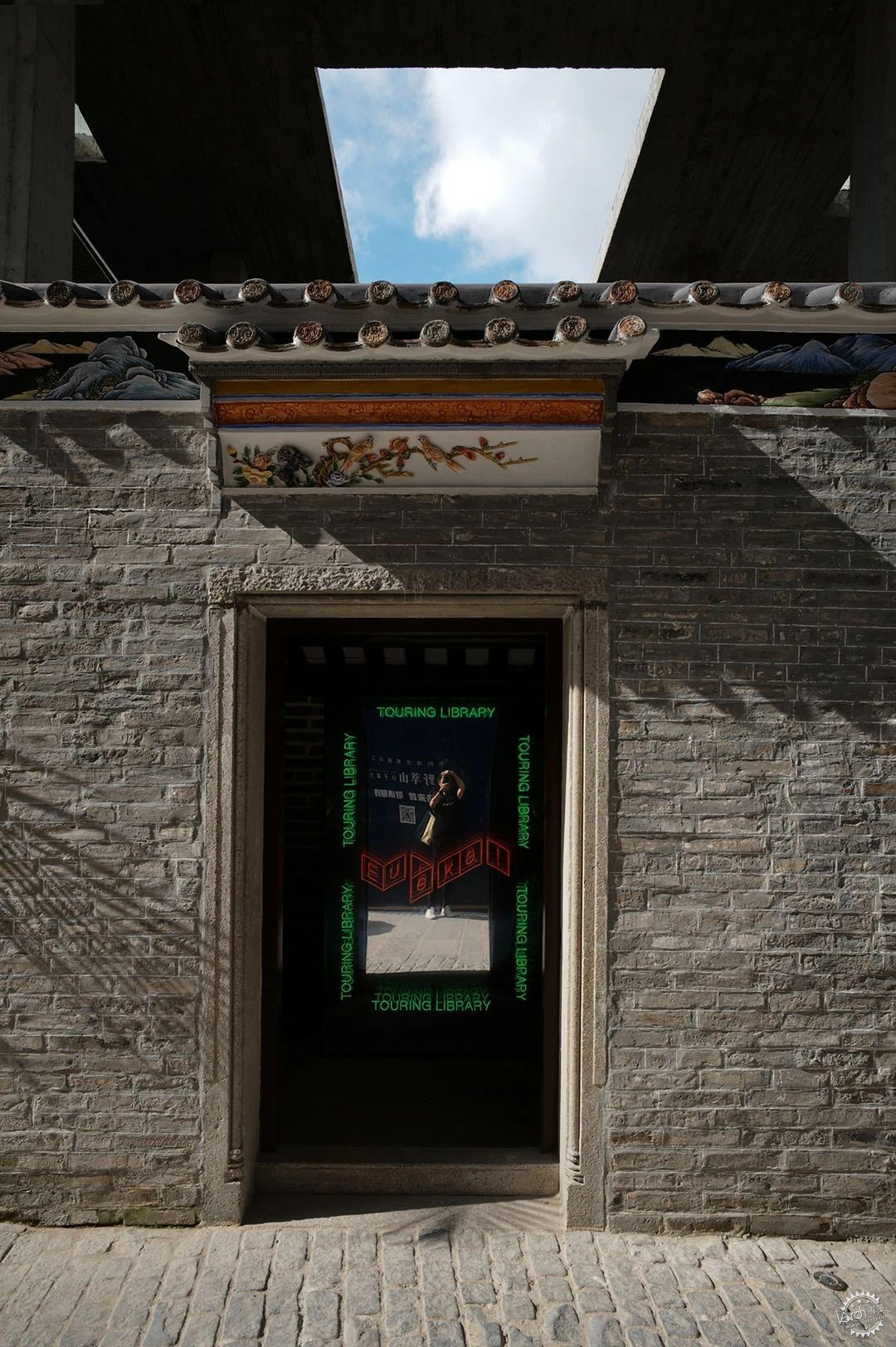
△ 奇庙社区活动空间入口 ©华黎
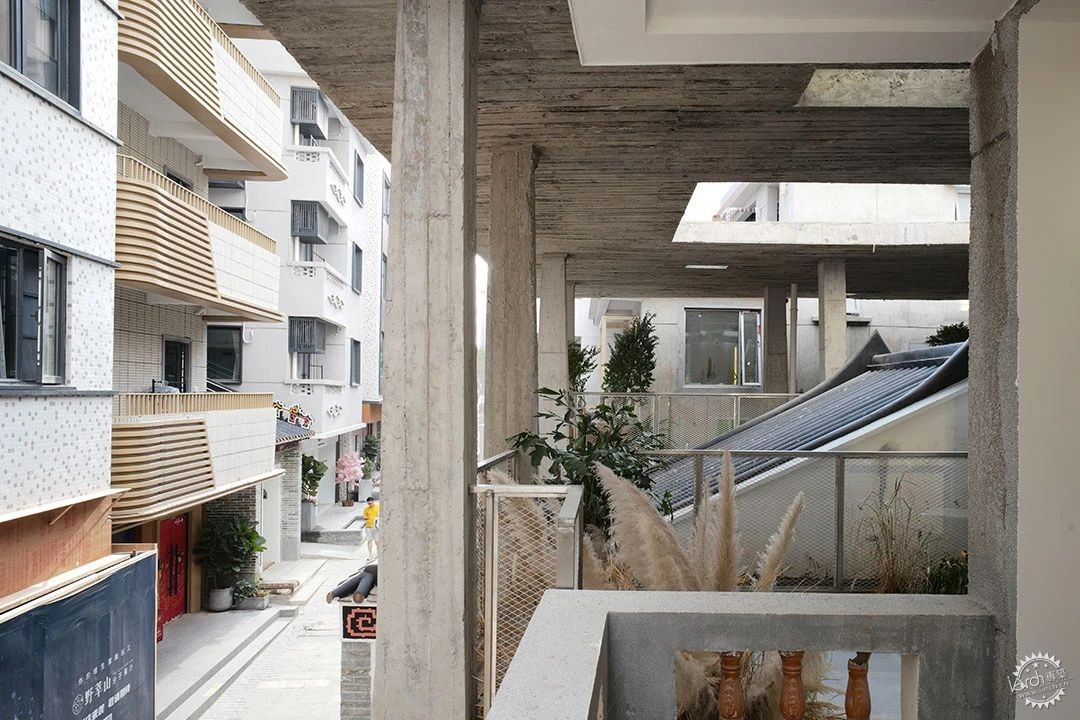
△ 二层看向保留的古建筑 ©华黎
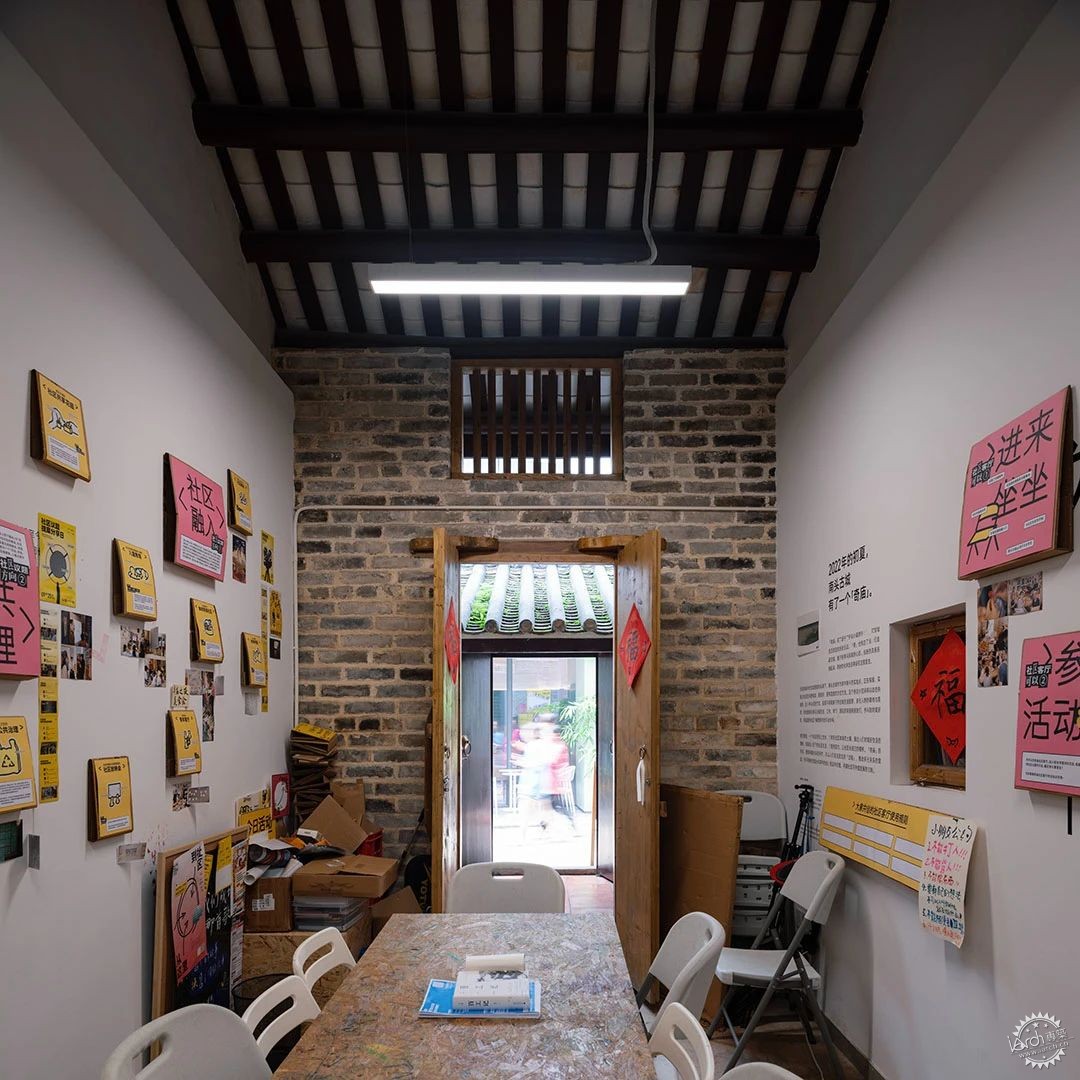
△ 奇庙社区活动空间 ©陈颢
从中心庭院一个窄长的直跑梯可上至二层半室外公共平台,相较于底层领域感、私密性较强的商业空间,开敞的二层平台更强调其多功能性和公共性,可举办展览、社区活动、聚会、休憩等功能。
Up to the upper floor from a narrow straight stair in the central courtyard, it comes to a semi-outdoor shared space. In contrast with the commercial spaces on the ground floor, which has a strong sense of domain and privacy, the upper level celebrates its versatility and publicity, providing a shared space for exhibitions, community events, parties, rest, etc.
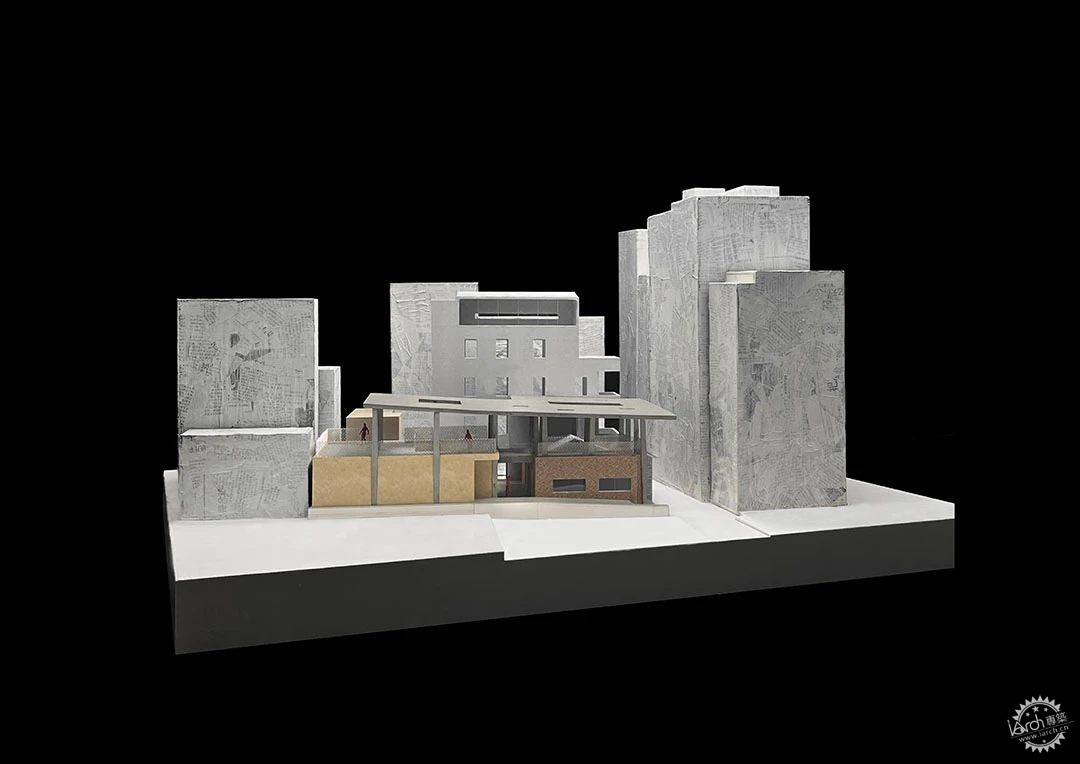
△ 1:50手工模型 ©迹·建筑事务所(TAO)
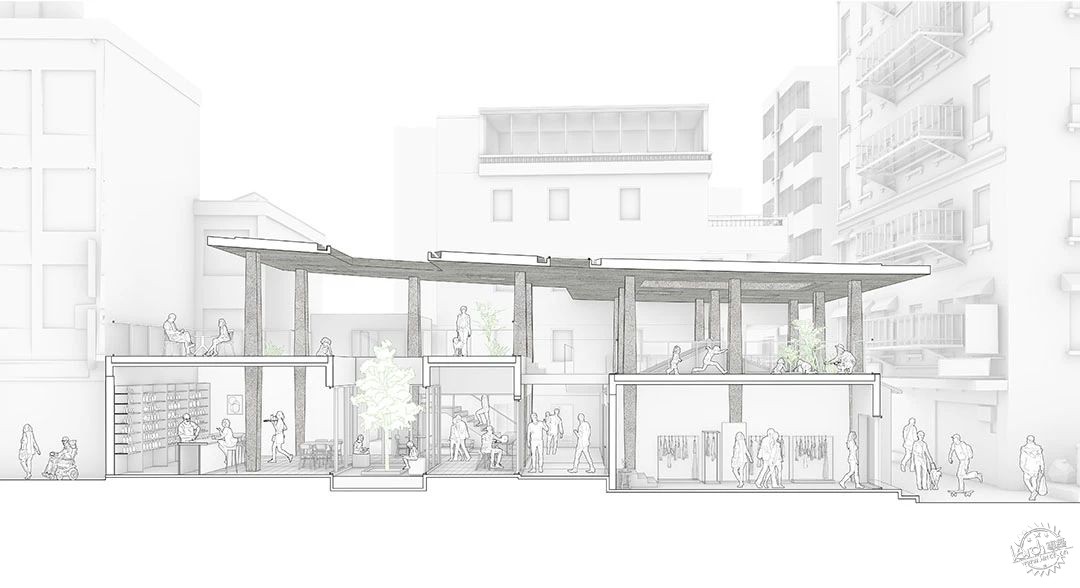
△ 剖透视 ©迹·建筑事务所(TAO)
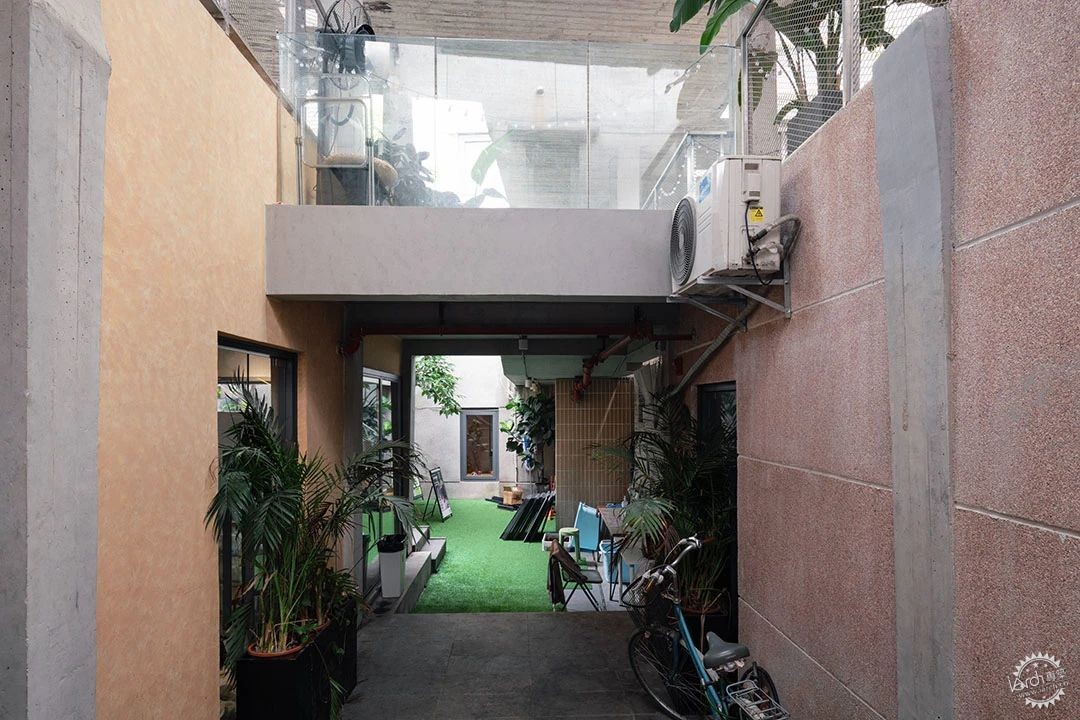
△ 巷道空间 ©陈颢
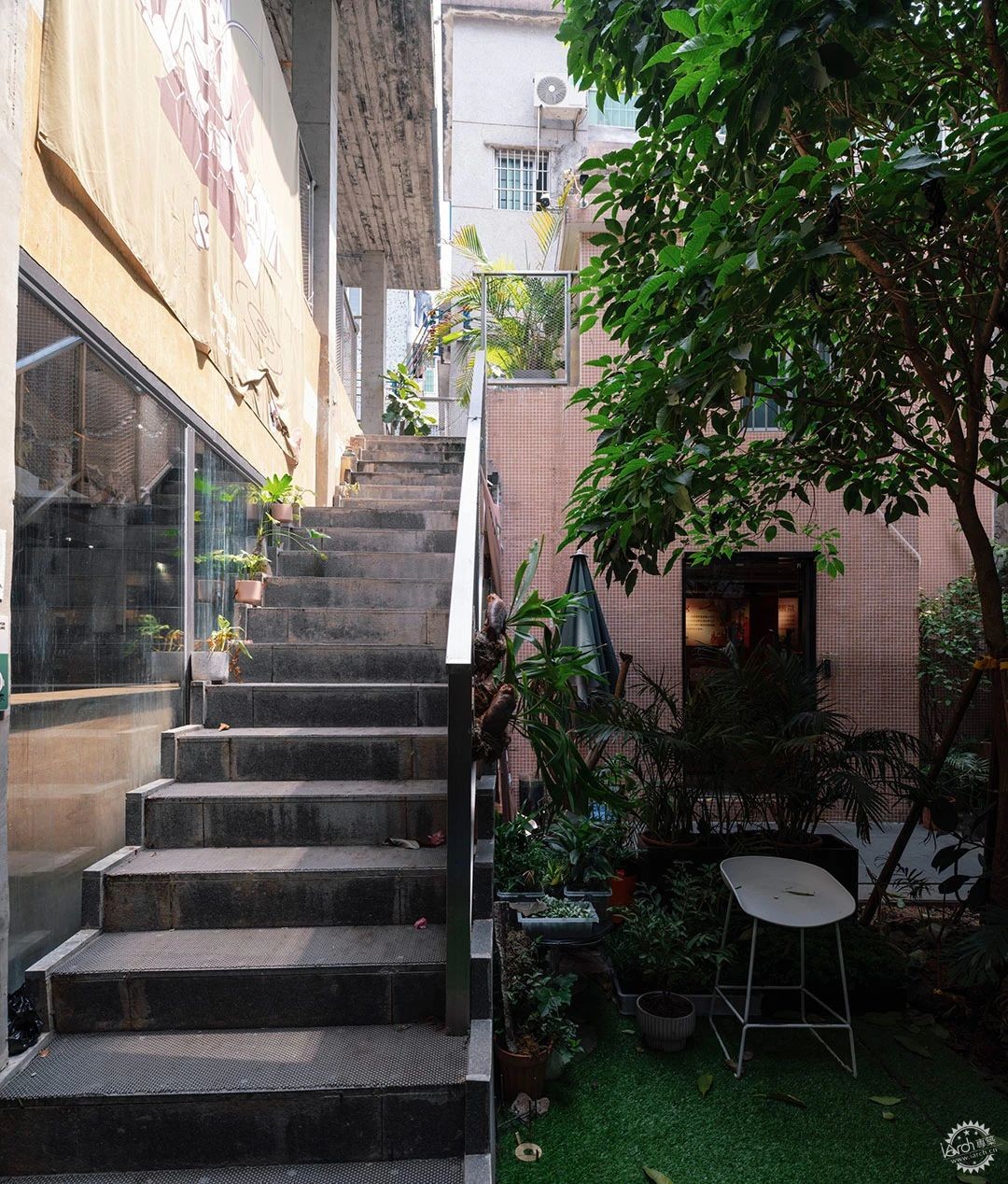
△ 通向二层楼梯 ©陈颢
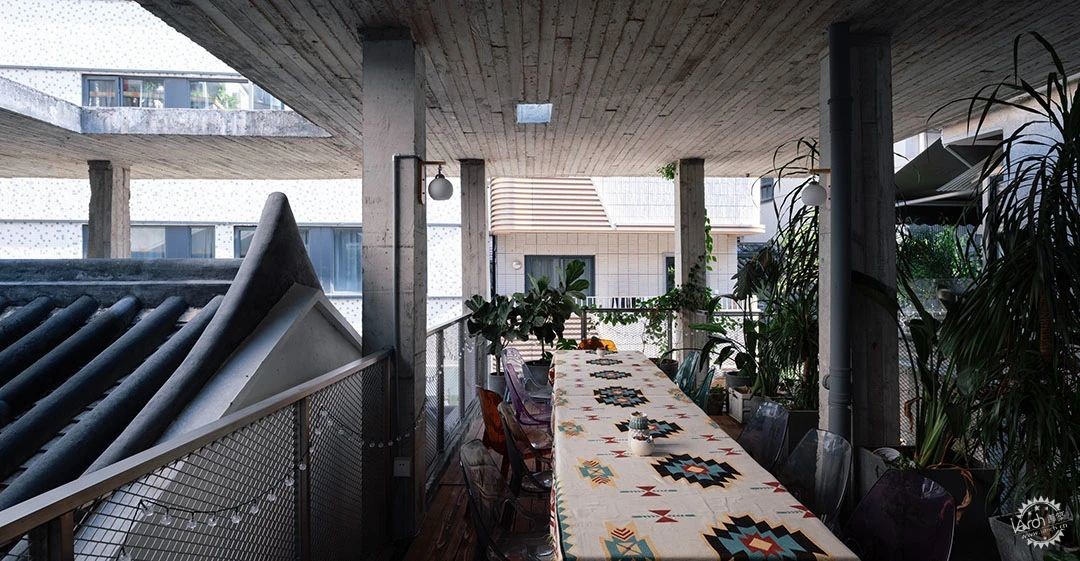
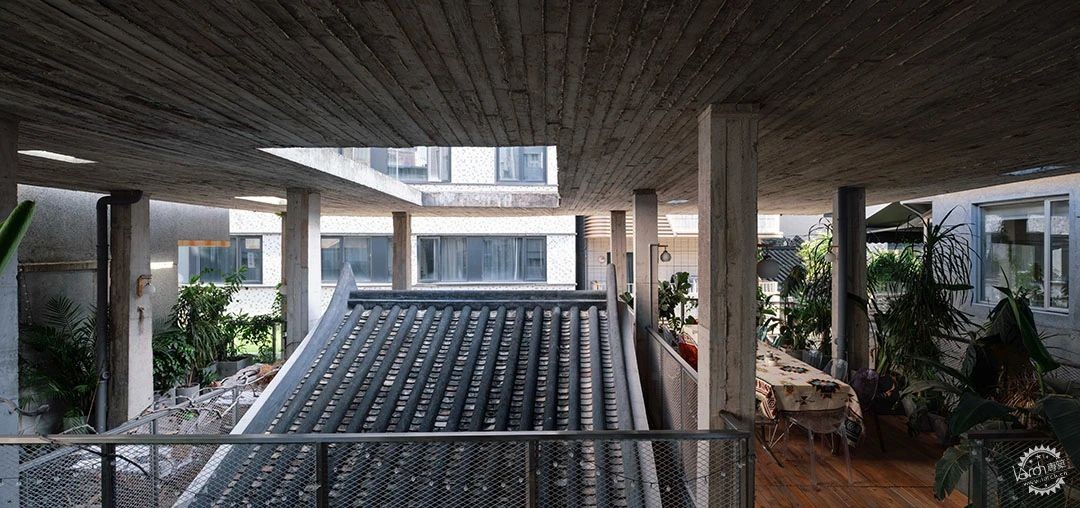
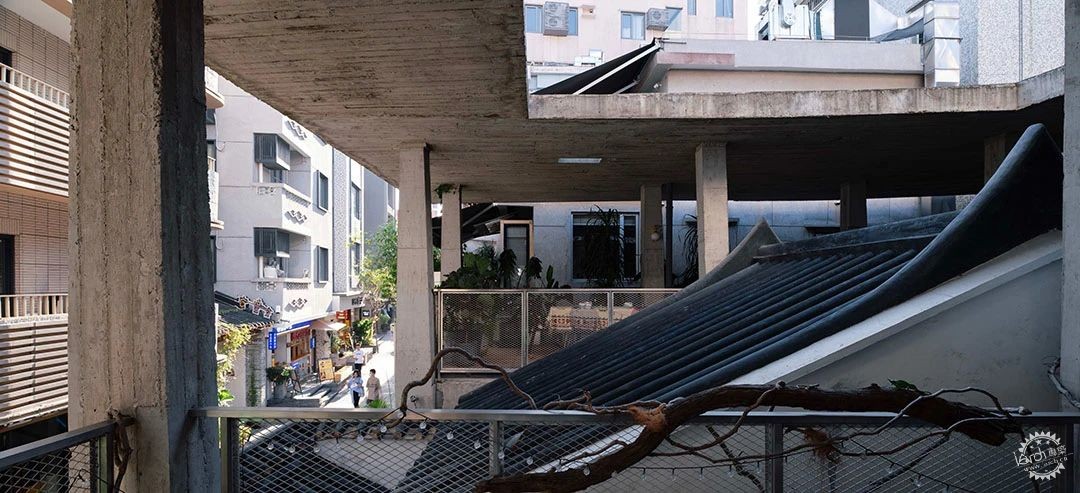
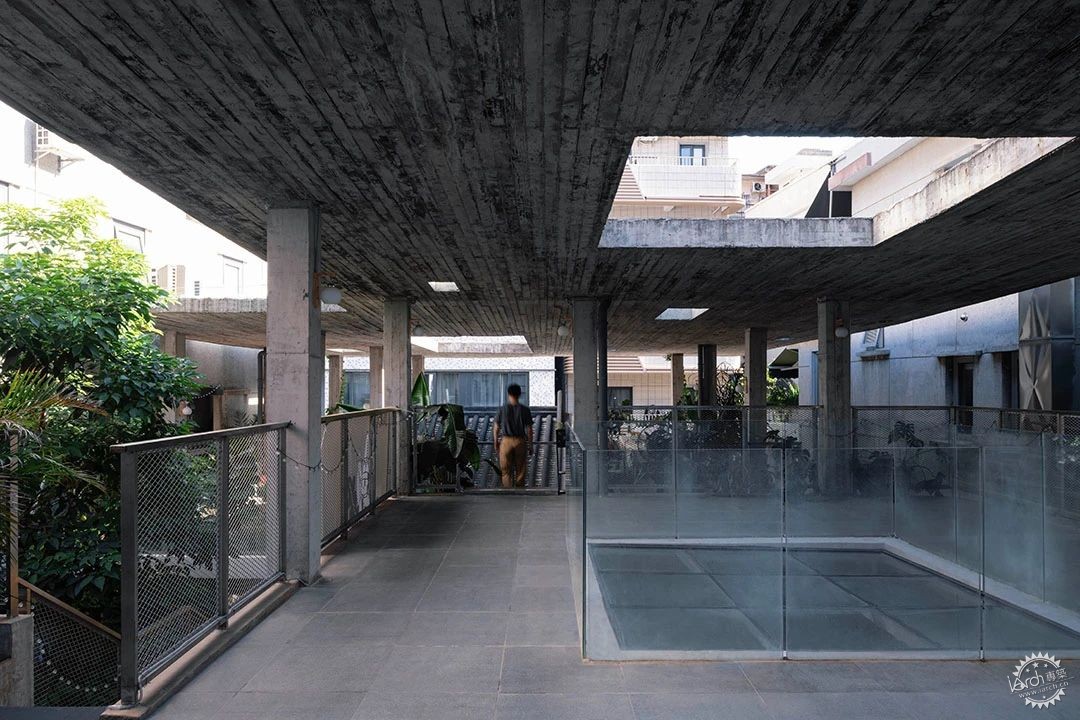
△ 二层共享社区空间 ©陈颢
为了实现屋盖的大跨度结构,建筑采用全现浇木模混凝土这一种结构即建筑的建构方式,裸露的混凝土立柱构成了垂直方向的支撑结构。自然光通过屋顶开洞投下斑驳光影,呈现木纹混凝土粗野质感,透露出其原始、混沌的气质,与周边历史建筑形成对话。
In order to achieve large span, wood cast in-situ concrete was used for the roof, which is also the majority of the finish material of the building. Light enters through the openings from top, and fully depicts primitiveness and roughness of the exposed concrete, forming a dialogue with the surrounding historical buildings.
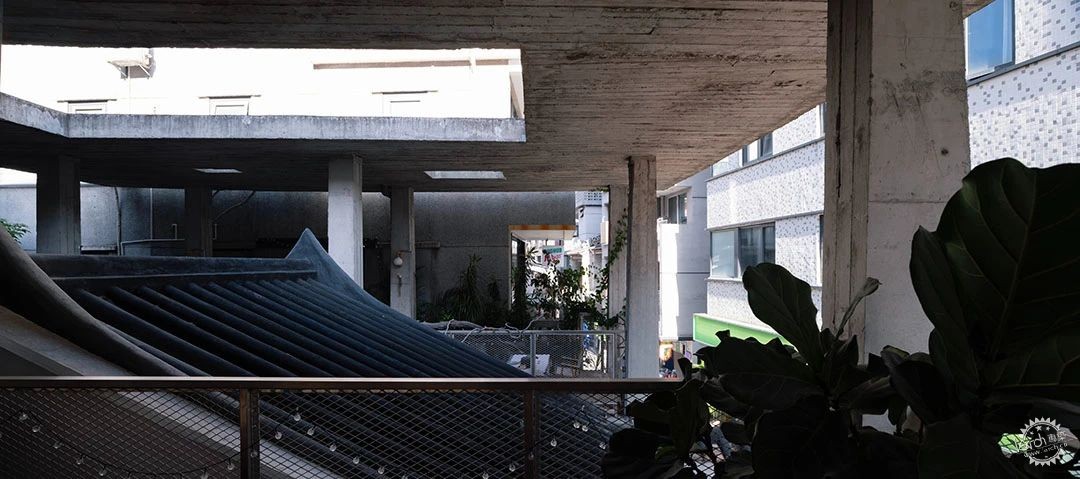
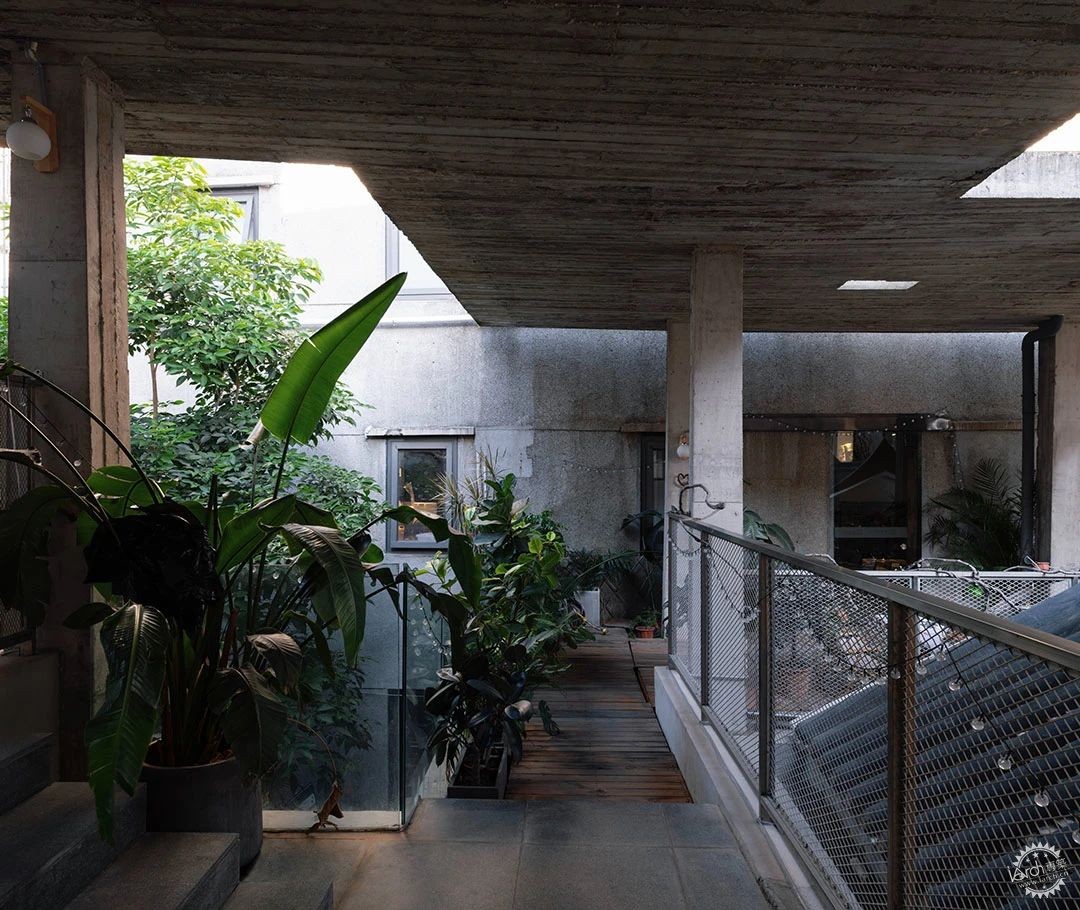
△ 二层共享社区空间 ©陈颢
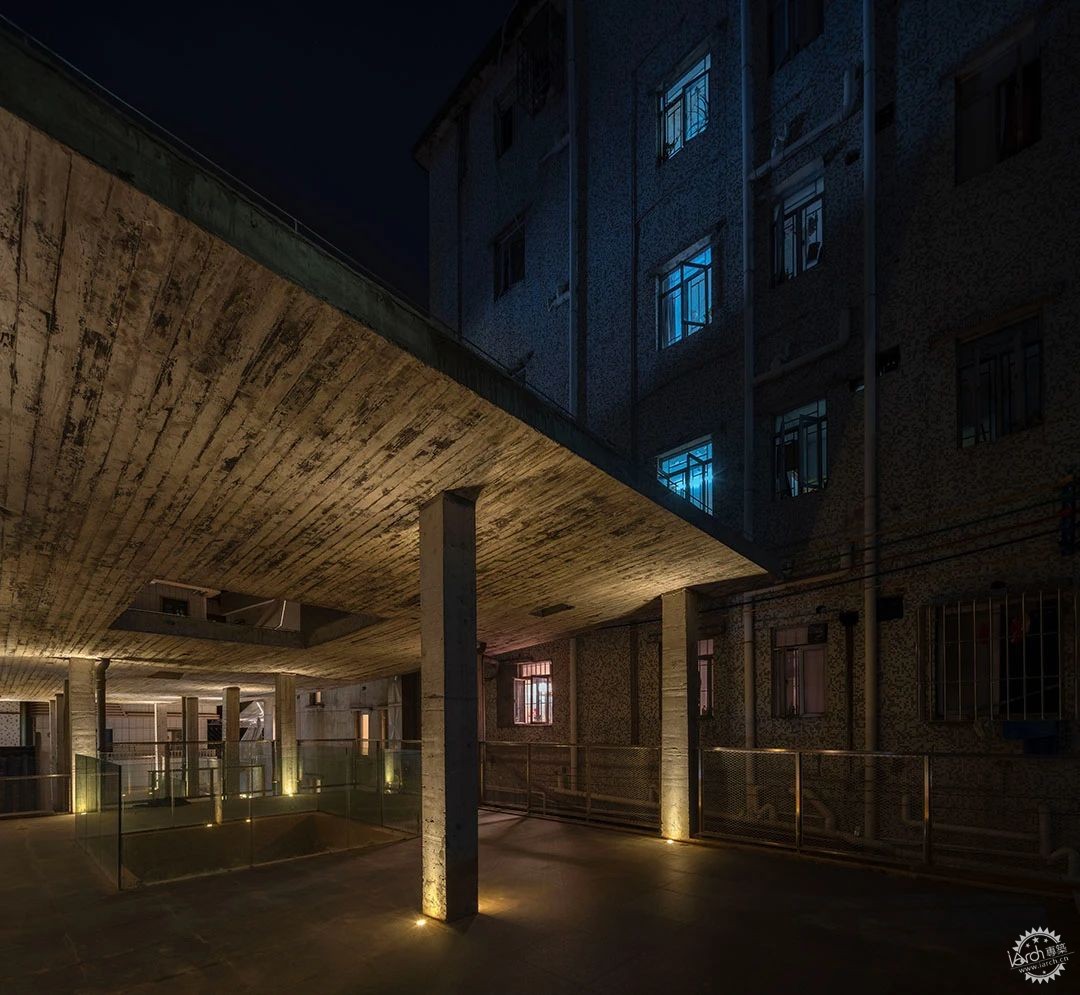
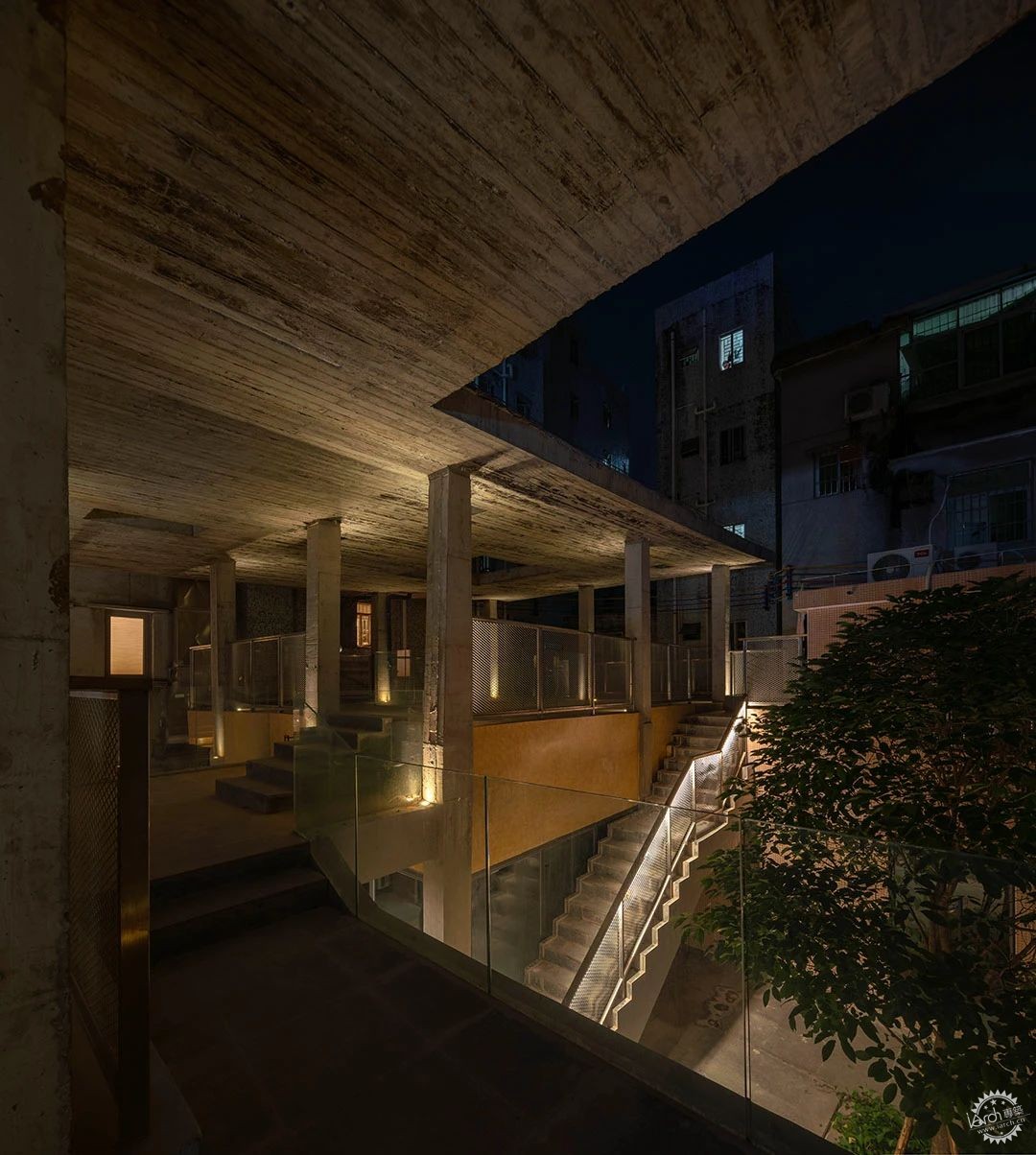
△ 夜景 ©张超建筑摄影工作室
历史与当代,纪念与日常,私权与共享,定义与未定义,这种自然共生状态赋予村中村独具的混沌美学和别样活力,同时也是对整个城中村所具有的即时性和多样性的一种继承,持续的融入周边有机生长变化当中,发挥其作为复合型城市空间的魅力。
Historic and contemporary, monumental and mundane, private and shared, defined and undefined, this state of the natural symbiosis gives the project a unique aesthetics of chaos and vitality. It also reflects the instantaneity and diversity of the urban village, which continuously integrate into the organic growth and changes, forging a composite urban space that injects greater vibrancy into the village.
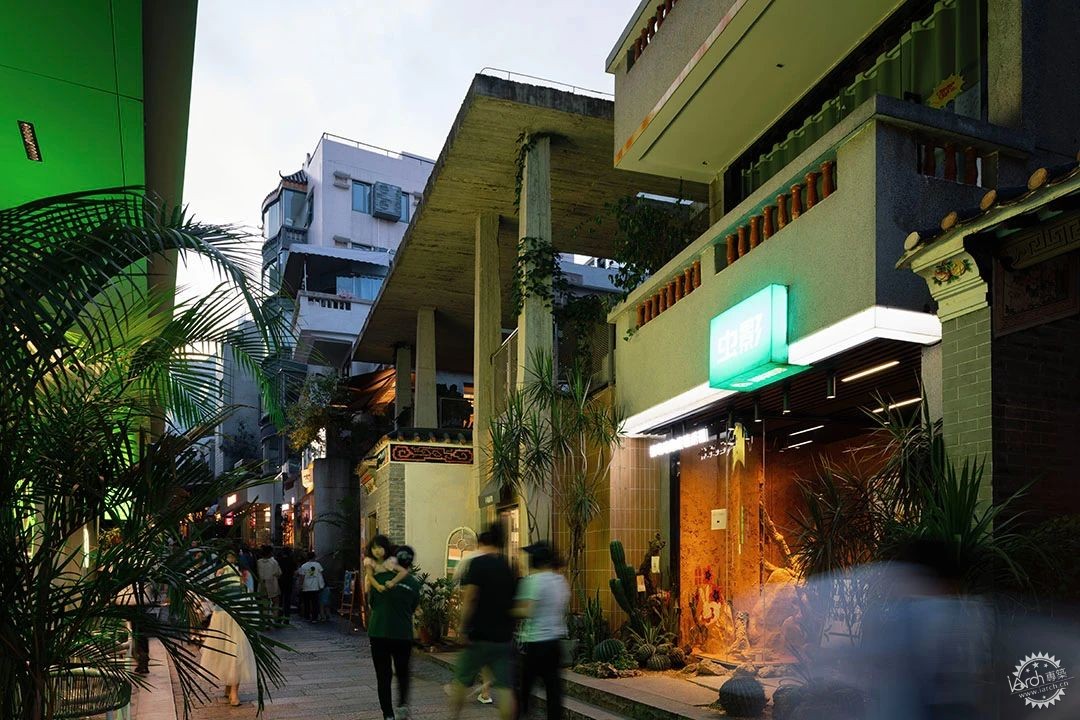
△ 街景 ©陈颢
其他技术图纸
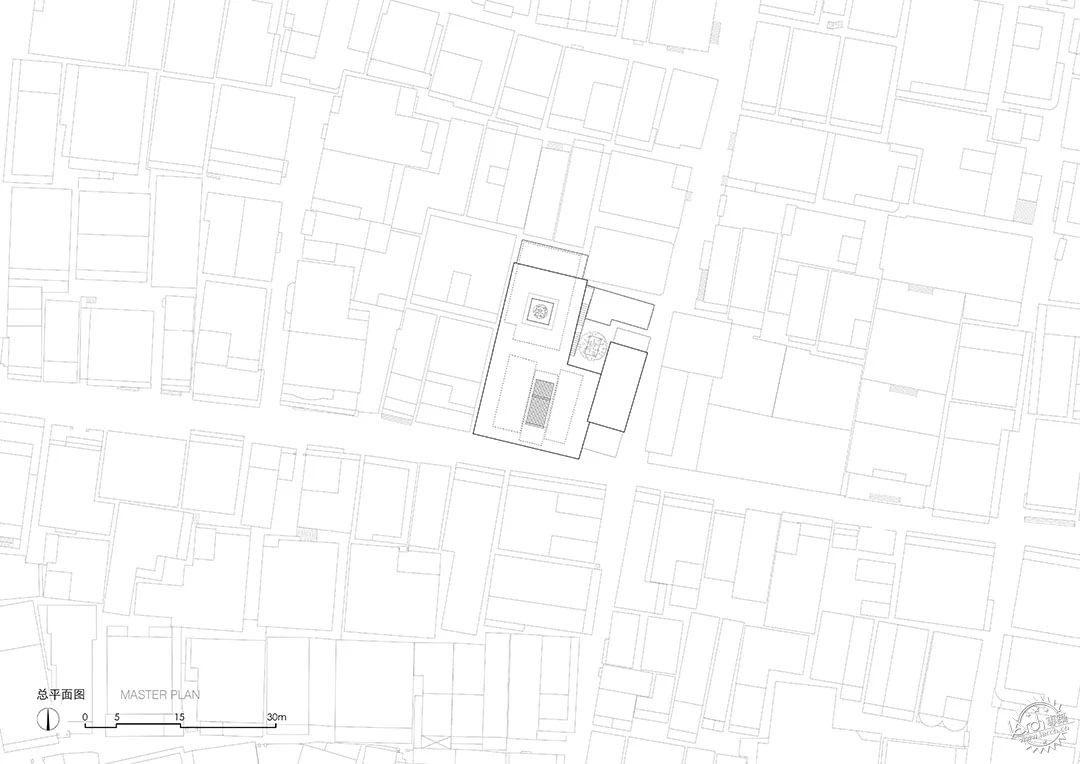
△ 总平面图 ©迹·建筑事务所(TAO)
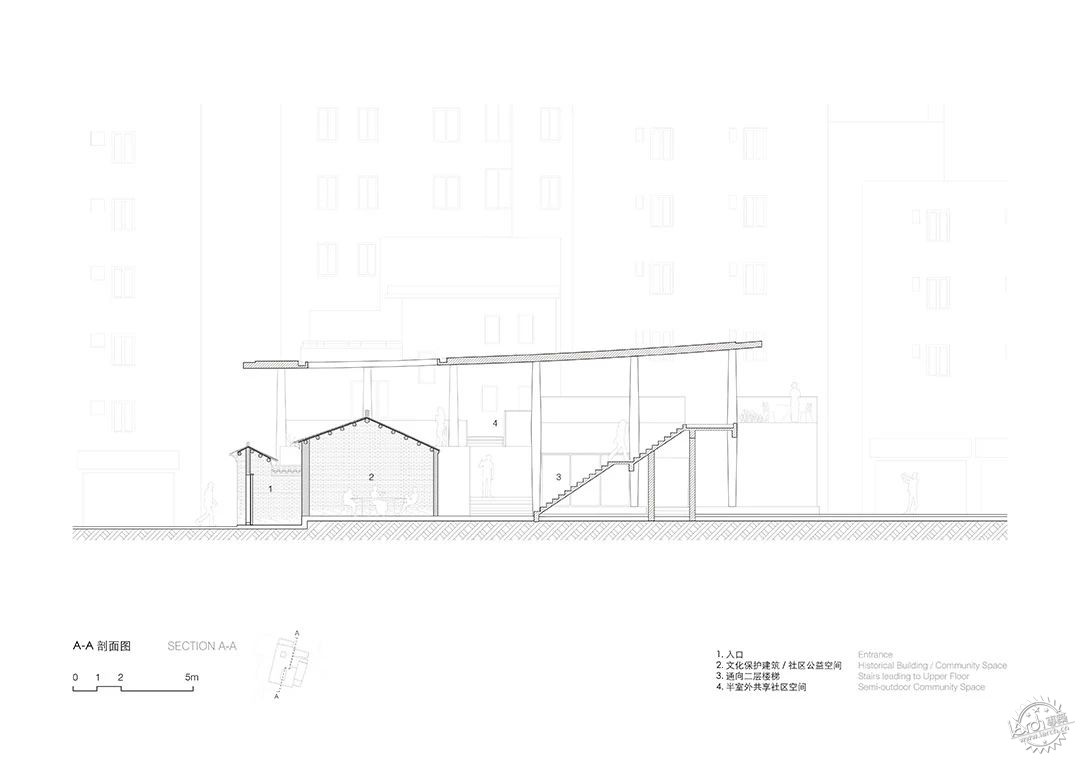
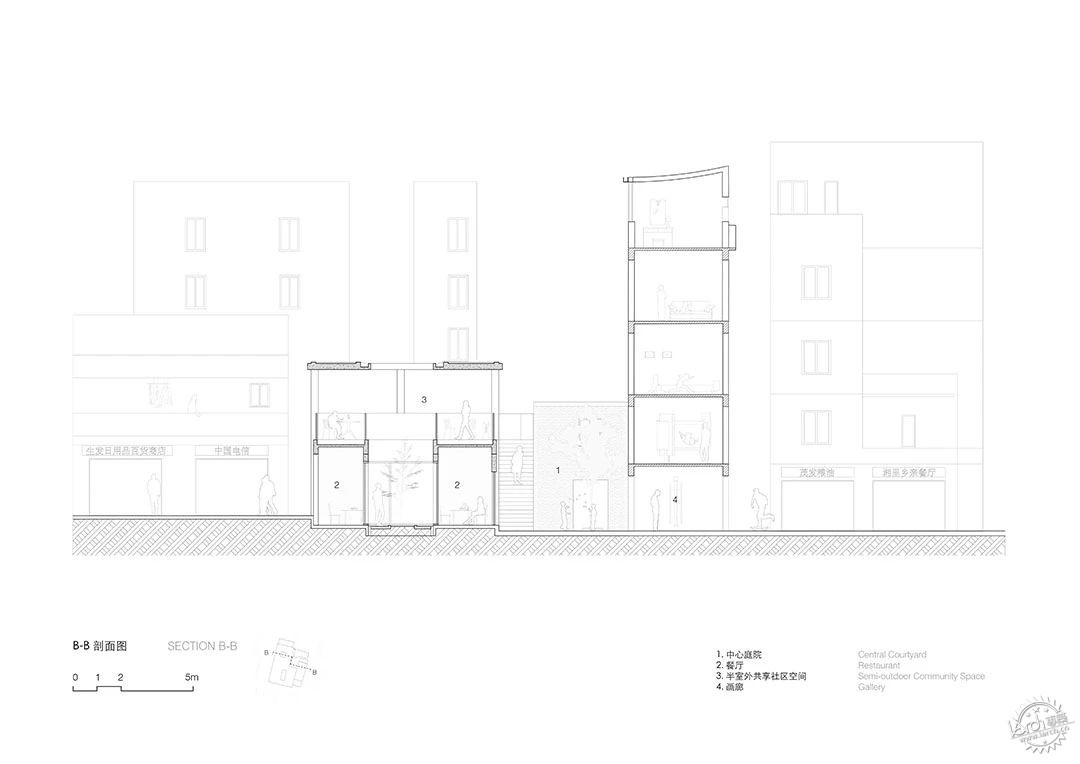
△ 剖面图 ©迹·建筑事务所(TAO)
项目基本信息
项目名称:村中村
业主:深圳市南山区建筑工务署
代建单位:深圳市万科发展有限公司
南头古城规划及设计管理:万科城市研究院、万路设计
项目地点:广东,深圳,南头古城
项目功能:商业、共享社区空间
设计单位:迹·建筑事务所(TAO)
主持建筑师:华黎
设计团队:华黎、王玥、李文杰、马千然、谢依澄
结构及机电设计:深圳市博万建筑设计事务所
建筑面积:680 m2
结构体系:钢筋混凝土结构
设计时间:2021
施工时间:2021-2022
摄影:陈颢、华黎、张超建筑摄影工作室、Rico
Credits
Project title: A Hamlet within the urban village
Client: Bureau of Public Works of Shenzhen Municipality Nanshan District
Contractor: Shenzhen Vanke Development Ltd.
Project planning & design management: Urban Research Institute of China Vanke, vaLue Design
Location: Nantou ancient city, Shenzhen, Guangdong
Program: Commercial, shared community space
Principal architect: HUA Li / TAO (Trace Architecture Office)
Design team: HUA Li, WANG Yue, LI Wenjie, MA Qianran, XIE Yicheng
Structural & MEP design: Bowan Architecture
Floor area: 680 m2
Structural system: Reinforced concrete structure
Design: 2021
Construction: 2021-2022
Photographer: CHEN Hao, HUA Li, ZC Architectural Photography Studio, Rico
来源:本文由迹·建筑事务所(TAO)提供稿件,所有著作权归属迹·建筑事务所(TAO)所有。
|
|
