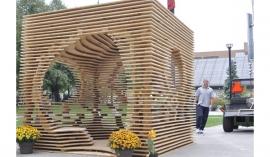建筑设计:Joaquin Alvado Banon
建设地点:西班牙,阿里坎特,奥利维拉
建筑工程师:Miguel Angel Crespo
合作设计者:Vicente Castillo and Miguel Rodenas
设计年份:2012年
摄影:戴维托斯
项目试图探寻建筑与水域之间的关系。在城市低密度要求下,我们试图在单体建筑中引入私人游泳池。这也是对可持续化生活模式的一种探索。
模糊了城市的界限,在这里城市被瞬间浓缩;城市中的街道在住宅内被水体和周围坡道代替。住宅看起来迂回曲折向往自然。


很难区分界限,这里,住宅是一座城市也是一处景观,既是工人居住的私人化空间同时也是街道的公共空间。
三种独立的个性就这样融入到一座完整的项目设计当中。三部分之间的节点被横向和垂直楼梯占满,一座两层高的Y字型桥体相互交错,私密空间和半私密空间交叉环绕,就像生活一样。
住宅室内有泳池。作为项目核心,泳池从主入口部分开始,清澈的水面创造出开阔而灵动的周边环境。水体贯穿整个房间,
越过Y型桥,创造出湿润的室内住宅。水面重新定义了住宅,住宅和水面形成鲜明的对比。室内空间的建造采用反光板,水池不仅仅是建筑的重要构成部分,也是住宅中的主要联系空间。
建筑立体感强,设计师致力于营造立体的建筑空间。并且在整个过程中不断找寻着周围环境,和环境中的故事。进入或者走出。
桥体交叉部分构成建筑的入口。入口呈八字形跨越过水池。钢框架玻璃桥体连接着住宅和外界。
Y字形被水平元素和倾斜台阶分割开来。水池底面时而的变色也增加了住宅的趣味。
白天,夜间,进餐时间 ……室内和室外所发生的各种事件,在构件内或者构件外不断连续的发生着。这才是建筑最大的收获。
建筑结构的研究过程漫长而充满趣味:流动的,紧握的,倾斜的,连接的….想到学术研究来解决问题我们不得不提到以上这些词语。

这种实验性建筑的目的就是尝试决定一种进程,决定建筑与城市之间存在的某种关联。






特别鸣谢翻译一组6号 席岳林提供的翻译,译稿版权归译者所有,转载请注明出处。
Architects: Joaquin Alvado Banon
Location: Orihuela, Alicante, Spain
Structural Engineer: Miguel Angel Crespo
Collaboration: Vicente Castillo and Miguel Rodenas
Year: 2012
Photographs: David Frutos
It is a Project that research the relation between architecture and water. We discuss the concept of a private swimming pool with a single house in a low density program in the city. It is a rethinking, in a sustainable way of life, to transform the way of promoting(促进) the east side of Spain.
Dissolving the limits of the city. The city is transformed into architecture; the streets become ramps and water. Architecture twists and turns seeking nature, it looks towards the mountains of Orihuela, and it pokes out above its limitations. It is difficult to differentiate its limits, it is a city but also a landscape, it is a private space but at the same time it takes over a public space of the street. The built parts are reflected and fragmented through the use of reflex glass in the steel carpentries.
Three personalities and one environment formally, these are three independent volumes fused into one project. Each volume has its own personality and privacy. The meeting points between the parts are made by horizontal and vertical stairs, a “Y” bridge and double heights favoring expected and unexpected relationships. Semi-private and private places for meeting are intertwined as in life itself.
A pool within the house. There is a pool along the entrance, it is the heart of the project, and it creates an opening and makes the space vibrate in its environment. It swims across the house, crosses the “Y” bridge, illuminates and moistens house’s architecture. Water redefines the house, it isn’t a house with a pool, it is a house and it is a pool. The reflections, brightness and shades are the material used for building the interior space. The pool is not only something essential in the house, but it is the house.
The bridge is an entrance. The entrance is a bridge that crosses the pool. The steel and glass bridge serves to connect the layouts of the house. The “Y” shape is divided in a horizontal element and another inclined one (stairs). It is an undetermined connection that makes and undoes the ground floor plan. The transitions in the interior float over the orange pool, which is an acid, sweet and wet pleasure.
The plot is a volume. We didn’t want the work of the project to be based on square meters; we worked with atmospheres since we considered the plot as a volume. Throughout the whole process we sought surroundings, environments, experiences. Coming in and out, waking up in the morning, night time, eating, bathing… occurs inside and outside, between the built area and the exterior. This has been one of the greatest achievements.
Structural and constructive research. The process was long and exciting. Floating, tightening, leaning, connecting… these are words that came up when thinking about how to resolve the technicalities. The shape exists but one must find it in those processes, it is unknown but it is there. The inflection point is the multidisciplinary work. The result is an approach that tries to determine a program and its relationship with the city. |
|

 Sukkahville Design Competition Winning Exhibition: ‘Hegemonikon’
Sukkahville Design Competition Winning Exhibition: ‘Hegemonikon’
