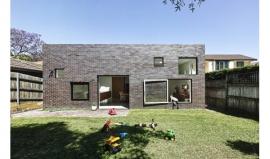建筑师:Jessica Liew
位置:维多利亚,墨尔本城市
面积:360.0平方米
年份:2012
摄影:Jaime Diaz-Berrio, Jessica Liew
澳大利亚,Jessica Liew,特色室内翻新装潢类
Architects: Jessica Liew
Location: Inner city Melbourne, Victoria
Area: 360.0 sqm
Year: 2012
Photographs: Jaime Diaz-Berrio, Jessica Liew
Featured Houses Interiors Refurbishment Selected Works Australia Jessica Liew


该住宅位于墨尔本内城,使得385平方米相对较小的场地得以最大化,建成了明亮却私人的生活空间。该建筑较简单、富有轻松的感觉,富有特色,采用包括混凝土、循环利用倒塌的砖块和硬木木材在内的天然材料。这些使得该建筑真实而净化,这与当今流行杂志和电视节目中看到的浮华、奢侈和魅力相对立。对于建筑师/业主而言,该建筑旨在建设一个休闲的私人住宅,同时节能高效、实用并采用全天然的材料,与其广泛收集的艺术品和文物相得益彰。而成果也是十分显着的。该建筑十分成功,甚至一些建筑师误以为这是建筑创新,而非利用以前旁边的网球场新建的住宅。
A house that maximizes a relatively small 385m2 site in inner city Melbourne, providing bright but private living spaces. There is simple, relaxed feel about this house, loaded with character from the natural materials used including concrete, recycled tumbled bricks and hardwood timber. These provide an honesty and rawness so rarely seen these days – an antithesis to the glitz, luxe and glamour often seen in popular magazine and tv programs. To the architect/owner, the aim was to build a relaxed, private home that was energy efficient, practical and imbued with character from the all-natural materials used – complementing their extensive collection of art and antiquities from their travels. The result is remarkable. A home that has outwitted even other architects who have mistaken it for a renovation, rather than a newly-built dwelling on what was previously the neighbors tennis court.

住宿设置:双层高的住宅,包括正式的客厅、图书室、酒窖、书房、休闲生活和用餐厅、独立的洗衣房、娱乐室、3间卧室、3间浴室和3间车库。
Accommodation: double storey dwelling comprising formal living, library, cellar, study, casual living and dining, separate laundry, rumpus, 3 bedrooms, 3 bathrooms and 3 car accommodation.
6星能源评级:双层玻璃窗户和天窗、双挂天花板、双重绝缘螺栓墙、反向砖贴面墙、地下水箱、循环加热板、再生砖、定制双高桩羊毛地毯、整体可再生的硬木木材。
6 star energy rated: double glazed windows and skylights, double hung ceilings, double insulated stud walls,reverse brick veneer walls, underground water tank, hydronic slab heating, recycled bricks, custom double height pile wool carpet, regenerative hardwood timbers throughout.
“切换”空间包括将书房改成客卧(墨菲床);娱乐室或一楼的第二书房;工作室或楼上的第三卧室。
‘Switchable’ spaces including a study turning into a guest bedroom (murphy bed); rumpus or second study on level 1; and studio or 3rd bedroom upstairs.

庭院的大小适合一个车位的空间,需要未来额外的停车空间。隐藏的储物和细木工。定制的钢框玻璃可透视门替代传统的前门,凹型地垫是唯一可与之相适应的。
A courtyard sized to a car space for future additional parking requirement. Hidden storage and joinery throughout.Custom steel framed glass pivot doors replacing a conventional front door, the recessed floor mat is the only give away.
仿古中国幕帧门框定了鱼池走廊,壁画由著名的墨尔本街头艺人Ghostpatrol和Miso所制,保留原来的链丝网网球场围栏和网球场辊; 所有房间都有花园、鱼池或庭院的方面。
Antique Chinese screen doors framing the fishpond corridor , mural by celebrated Melbourne street artists Ghostpatrol and Miso; retention of the original chain wire mesh tennis court fencing and tennis court roller; all rooms feature a garden, fishpond or courtyard aspect.
真实:所有都采用天然材料 - 主要的调色板包括黑色混凝土、白色倒塌的砖块和天然的木质装饰,都等着与房子一同经历时间的洗礼。
Honesty: respect and transparency for all natural materials used – predominant palette comprising black concrete, white painted tumbled bricks and natural timber finish waiting to age with the house.


Ground Plan 地面平面图
First Floor Plan 一层平面图
特别鸣谢翻译一组10号 张晓丽 提供的翻译,译稿版权归译者所有,转载请注出明处。
|
|

 沙滩住宅/Beach House / Teeland
沙滩住宅/Beach House / Teeland
