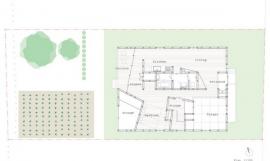建筑师: Kunnapu & Padrik Architects
地点:塔尔图,爱沙尼亚
面积:10,130平方米
年份:2011年
摄影:Arne Maasik
• 塔尔图,爱沙尼亚,Kunnapu & Padrik Architects,文化机构建筑
Architects: Kunnapu & Padrik Architects
Location: Tartu, Estonia
Area: 10,130 sqm
Year: 2011
Photographs: Arne Maasik
• Cultural Institutional Architecture Selected WorksEstonia Kunnapu & Padrik Architects Tartu

该科学中心与早期的Tigutorn(蜗牛大厦)形成一个联合的整体。Tigutorn的设计力图展示一个宇宙螺旋体,而科学中心则位于Vesica Piscis的造型中。Vesica Piscis以其神圣的几何形状而著称,这一点一直隐藏在设计的主要形象之中。
The Science Centre forms a joint whole with the earlier Tigutorn (Snail Tower). The idea of Tigutorn’s design was a cosmic spiral, whereas the Science Centre rests on the shape of Vesica Piscis, known in sacred geometry, which has been hidden in the design’s main image.
该中心构成了螺旋塔的塔根。其穹顶、半穹顶、圆形建筑和方形建筑体一同构成了建筑成分,其连接元件均为垂直勾通轴和水平跨度元素,这些从建筑内外均可观察到。
The Centre constitutes the roots of the spiral tower. The cupola, half-cupola, globe and box together produce a constructivist composition, where the connecting elements are vertical communication shafts and horizontal spans, which can be observed both inside and outside.

该建筑包括普遍房间和展馆大厅。设有两个礼堂、若干办公室、一间商店、一间餐厅和咖啡厅。在圆形建筑内是天文馆。采用材料为金属、混凝土和玻璃。其穹顶覆盖着阳极氧化铝,而圆形建筑体则覆以钛锌锡。穹顶的拱肋采用胶合木拱,而圆形建筑的拱肋则采用一个金属格子梁。
The building contains universal rooms with exhibition halls. There are two auditoriums, offices, a shop, restaurant and cafe. Inside the globe is the planetarium. The materials are metal, concrete and glass. The cupolas are covered with anodised aluminium and the globe with titanium zinc tin. The cupola ribs are glue-laminated wooden arches, the globe’s ribs are a metal lattice girder.






First Floor Plan 一层平面图
Second Floor Plan 二层平面图
Site Plan 场地平面图
Section 截面图
South-West Elevation 西南立体图
Elevation 立体图
Elevation 立体图
特别鸣谢翻译一组10号 张晓丽 提供的翻译,译稿版权归译者所有,转载请注出明处。 |
|
专于设计,筑就未来
无论您身在何方;无论您作品规模大小;无论您是否已在设计等相关领域小有名气;无论您是否已成功求学、步入职业设计师队伍;只要你有想法、有创意、有能力,专筑网都愿为您提供一个展示自己的舞台
投稿邮箱:submit@iarch.cn 如何向专筑投稿?

 M屋 / Keiko Maita建筑事务所/House M / Keiko Maita Architect
M屋 / Keiko Maita建筑事务所/House M / Keiko Maita Architect
