建筑师:史蒂芬•霍尔建筑师事务所
地点:纽约 第218街
负责建筑师:史蒂芬•霍尔,Chris McVoy
设计团队:马库斯•卡特, Christiane Deptolla, Peter Englaender, Runar Halldorsson, Jackie Luk, Filipe Taboada, Dimitra Tsachrelia, Ebbie Wisecarver
副负责人:Olaf Schmidt
面积:4459平方米
年份:2012
摄影:Chris McVoy, Andy Ryan
建筑工程师:Robert Silman联营公司
Mep工程师:ICOR 联营公司
可持续性工程师:Transsolar
幕墙顾问:W. J. 希金斯
灯光顾问:瓦尔德工作室
音频/视觉顾问:Clarient集团
声学顾问:切拉米联营公司
客户:哥伦比亚大学
新的48000平方英尺的坎贝尔体育中心坐落在第218街和百老汇街的拐角处,它的目的是:
-为哥伦比亚竞技创造一种新的可见性
-为贝克田径综合大楼形成一个邀请新门
-形成艺术运动空间相互流通的局面
-借助阶梯坡道将领域扩展发挥到建筑之中
-可持续发展和生态创新
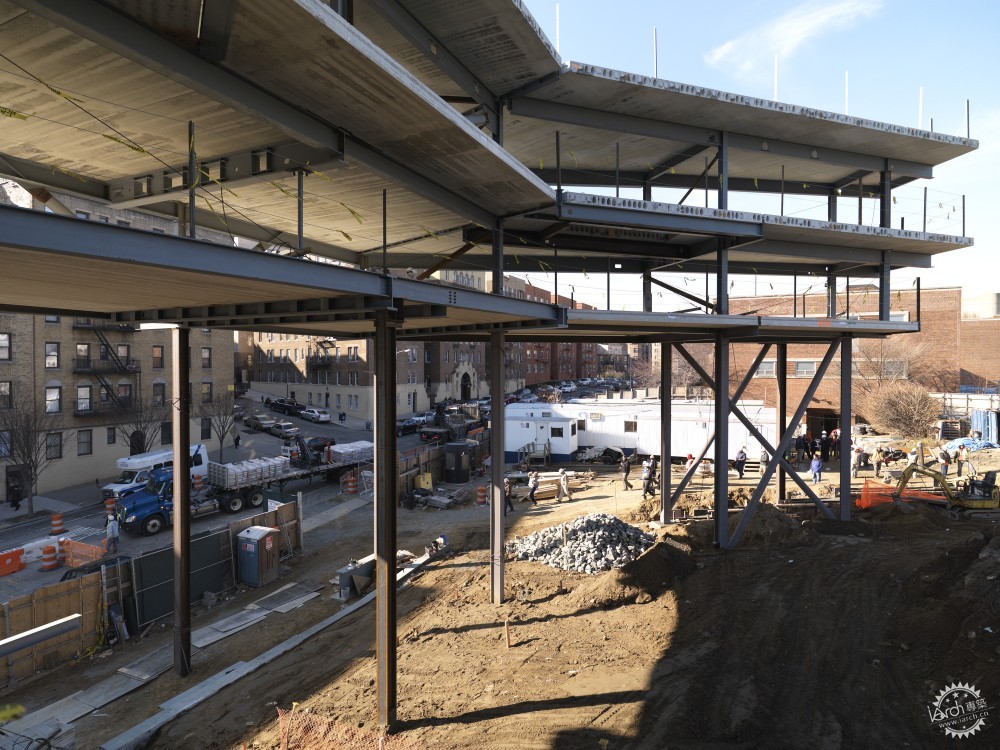
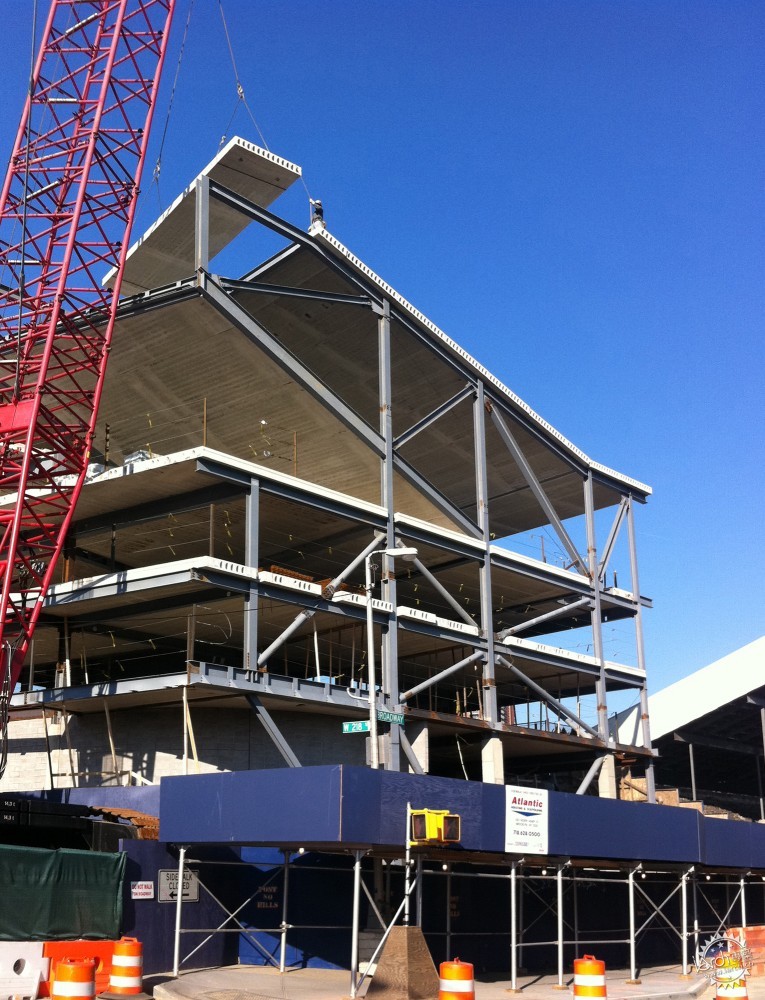

坎贝尔体育中心作为一个贝克田径综合大楼的新“大门”,它坐落在百老汇和第十条大道以及地铁一号线交汇的突出的城市角落里——百老汇的最北端路口和途径曼哈顿的大路。
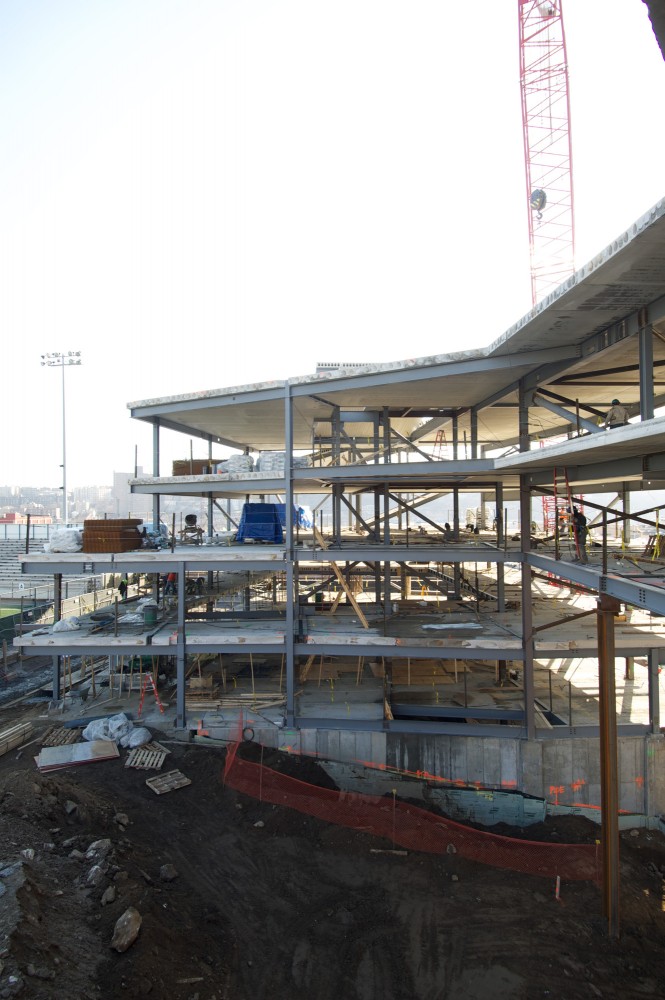

正如图表中的点和线产生了在球场上身体的推和拉,建筑物的高度是在空间的推拉之中产生的。作为“空间中的线”,外部楼梯和露台延长了运动场地,使它们进入到建筑中来,人们可以在贝克田径综合大楼和远处的曼哈顿帝国大厦和克莱斯勒大厦这样的高视野的地方直接看到比赛。
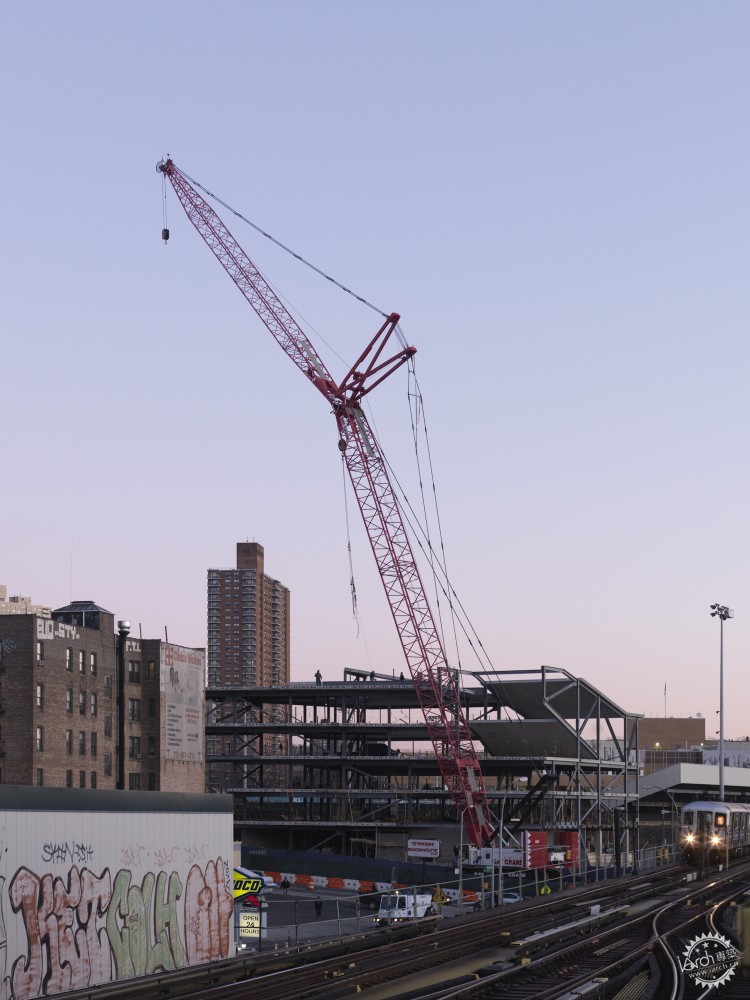
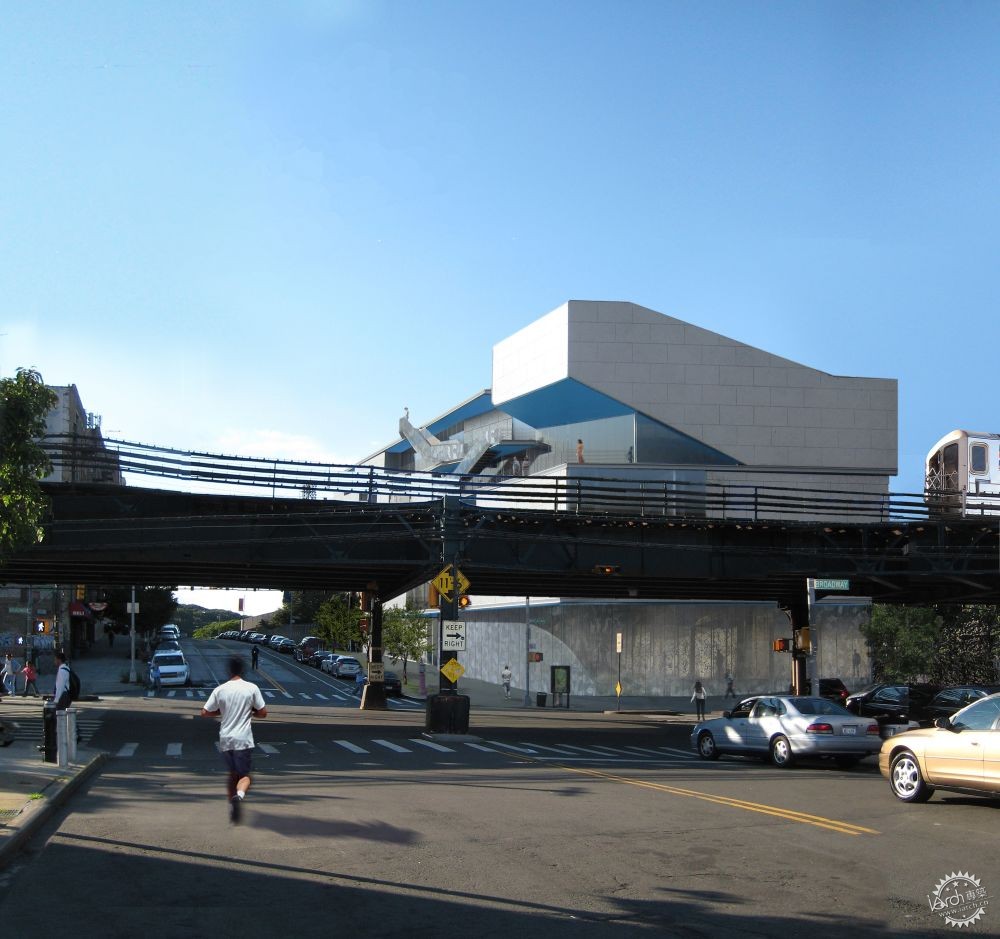
这个设计的理念是“点在地面上,线在空间里”——像场图用于美式足球,英式足球和棒球——它是在点的基础上因地制宜的发展成的。
立视图 Elevation
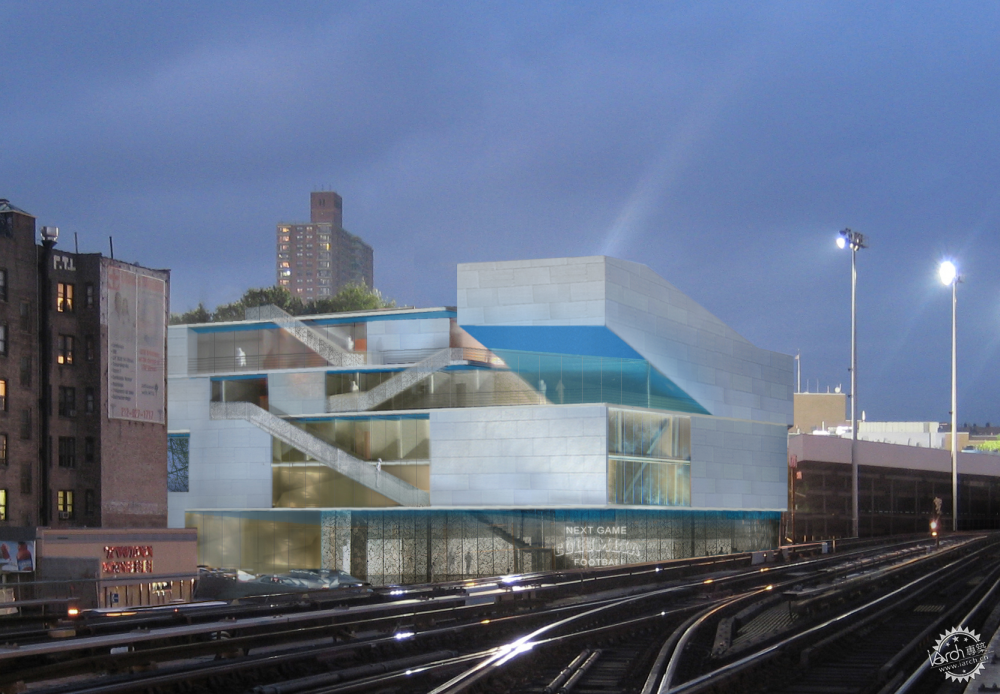
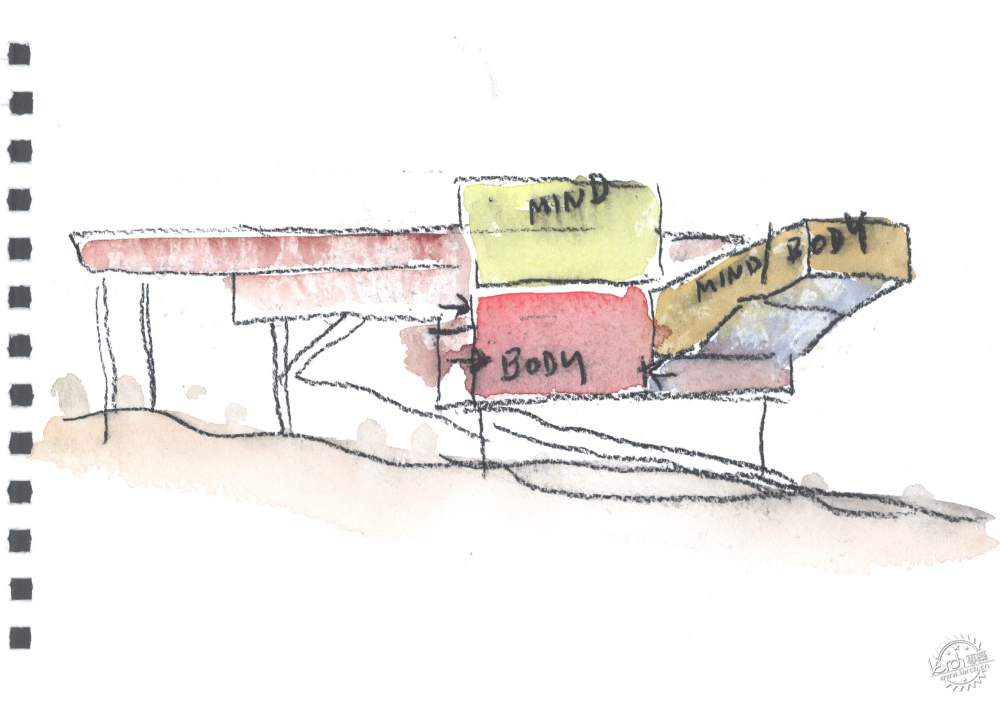
水彩图 Watercolor
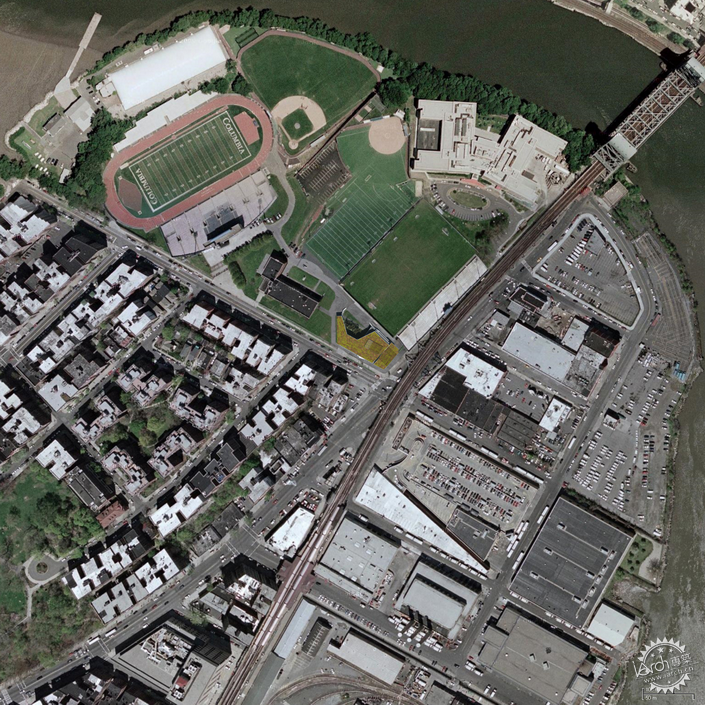
总平面图 site plan
特别鸣谢翻译一组4号 李鹤 提供的翻译,译稿版权归译者所有,转载请注明出处。
Structural Engineer: Robert Silman Associates
Mep Engineer: ICOR Associates
Sustainability Engineer: Transsolar
Curtain Wall Consultant: W. J. Higgins
Lighting Consultant: Wald Studio
Audio/Visual Consultant: The Clarient Group
Acoustical Consultant: Cerami Associates
Client: Columbia University
Architects: Steven Holl Architects
Location: 218th Street, New York
Architect In Charge: Steven Holl, Chris McVoy
Design Team: Marcus Carter, Christiane Deptolla, Peter Englaender, Runar Halldorsson, Jackie Luk, Filipe Taboada, Dimitra Tsachrelia, Ebbie Wisecarver
Associate In Charge: Olaf Schmidt
Area: 4,459 sqm
Year: 2012
Photographs: Chris McVoy, Andy Ryan
The new 48,000 square foot Campbell Sports Center at the corner of 218th Street and Broadway aims to:
- Create new visibility for Columbia Athletics
- Form an inviting new gate for Baker Athletics Complex
- Shape state of the art athletic spaces with interconnecting flow
- Extend Field Play onto and into the building with stepped ramps
- Sustainability and ecological innovation
The Campbell Sports Center serves as a new “gateway” to Baker Athletics Complex at the prominent urban corner where Broadway meets 10th Avenue and the 1 Subway line—the northernmost crossing of Broadway with avenues that run the length of Manhattan. The design concept “points on the ground, lines in space”—like field play diagrams used for football, soccer, baseball—develops from point foundations on the sloping site.
ust as points and lines in diagrams yield the physical push and pull on the field, the building’s elevations push and pull in space. External stairs, “lines in space,” and terraces extend the field play up and into the building and give views from the upper levels over the Baker Athletics Complex and Manhattan with the Empire State and Chrysler buildings in the distance.
|
|
专于设计,筑就未来
无论您身在何方;无论您作品规模大小;无论您是否已在设计等相关领域小有名气;无论您是否已成功求学、步入职业设计师队伍;只要你有想法、有创意、有能力,专筑网都愿为您提供一个展示自己的舞台
投稿邮箱:submit@iarch.cn 如何向专筑投稿?
