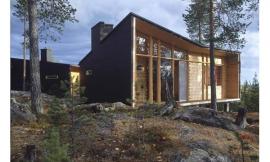建筑师:Toya设计 位置:波兰,波兹南 设计团队:TomaszWojtkowiak, Justyna Kielczewska-Stawicka, Anna Sedecka 合作者:JacekWojciech, Tomasz Migdalek, Jaroslaw Wyszynski, Magda Dzioba, Alicja Ryczkowska
面积:516182平方米 年份:2012 摄影:MaciejAugustyniak & Juliusz Jarosz Architects: Toya Design
Location: Poznan, Poland
Design Team: Tomasz Wojtkowiak, Justyna Kielczewska-Stawicka, Anna Sedecka
Collaborators: Jacek Wojciech, Tomasz Migdalek, Jaroslaw Wyszynski, MagdaDzioba, Alicja Ryczkowska
Area: 5,161.82 sqm
Year: 2012
Photographs: Maciej Augustyniak & Juliusz Jarosz

在2007年,当我们为了设计现代化的城堡而设定竞争的时候,我们只有一个目标:创建一个它的接收者成为主题的空间。因此,那些发现自己处在这个空间中的人会感觉到,这是为了他们而定制的。功能性和开放性。到目前为止,城堡已经不同了——它有着迷宫式的房间和宽阔的黑暗大厅,这些都使人们有了一种胁迫感。凭借其巨大的规划和可以开展更多活动的空间,文化中心扼制在了新罗马式建筑的沉重主体中。然而,这里需要不妥协的、大胆的及全面的改变。
In 2007, when we set out with the competition for a design to modernise the castle we had one goal: to create a space where its recipient becomes its subject. So that those who find themselves within that space may feel it has been made bespoke for them. Functional and open. Thus far, the castle had been different – it intimidated people with the labyrinth of rooms and the vastness of dark halls. With its immense programme and the appetite for even more activity, the Culture Centre suffocated in the heavy body of the neo-Romanesque edifice. Hence the need for a change – uncompromising, bold and comprehensive.



概念的关键性元素是,扩大和提升在大礼堂和中庭排名之前的一楼大厅,所有的功能以及城堡客人所走的小路都集中在这里。毫不夸张地说,我们去除了上面的屋顶,并在这个地方装修成了玻璃穹顶,拆除了楼梯间和食堂的前面内部装饰,这样,就开辟成了大厅。
The pivotal element of the concept was expanding and elevating the 1st floor hall in before the Grand Hall to the rank of central ATRIUM, where all the functions are focused and where the paths of the castle guests converge. We literally opened up the hall – by removing the roof above and fitting a glass dome in its place, demolishing the stairway and the former interiors of the cafeteria





人们将中庭建造在曾经宝座屋被发现的老院子内,从而恢复了原有的建筑安排。这个地方跨越了三层的开放空间,变成了迄今为止,人们一直想要的新的、友好的中心。在这里,人们可以找到咖啡厅和书店,并且它是通往最重要的活动场地的交界处,如展览厅,排练厅,电影院及大礼堂。ATRIUM变成了一个聚会的地方,在这里,人们需要聚集在一起。ATRIUM成为了一种空间,在这里,对事物预期的气氛以及讨论他们曾经经历过的事情的可能性,找到了适当的补充和设定。
The ATRIUM was created where once the old courtyard of the throne chamber was to be found; thus the original architectural arrangement was restored. Spanning three storeys of open space, the place becomes a new, friendly centre which so far has been wanting. This is where one will find a cafe and a bookstore; this is the juncture of routes leading to the Exhibition hall, the rehearsal room, the cinema and the Grand Hall – the venue of the most important events. ATRIUM becomes a meeting place, where people want to be, together. ATRIUM becomes a space where the atmosphere of anticipation for the events and the possibility of discussing them once they have been experienced finds fitting complement and setting.

椭球形的阁楼和上面展开的玻璃屋顶的圆顶是设计前提的建筑协调性。它们构成了空间的框架。在日光的照射下,整体都是明亮的、友好的、积极的。ATRIUM是由从正厅引来的宽敞的楼梯而进入的,由红色的TUBE主导着——这里是接待客人的地方,以及信息和指挥中心处。整个项目被冠以新的历史阶段的美名,位于屋檐下,在大礼堂的阁楼空间处进行创造。
Thus conceived functions of the ZAMEK convey to the participants of the castle events a clear and lucid communication, and thereby an impression of exclusive and deliberate organisation of that space, devised especially for them. Member of the audience – guest –visitor or resident do not feel lost in the depths of a gigantic building, but become witnesses – participants – creators of events, which depending on their nature will find their place within the castle structure – programmed and prepared specially with those people in mind.




因此,ZAMEK的构想功能传达给城堡事件的参与者,并与他们有了一个明确清晰的沟通,由此产生了一种空间是独特的,并故意安排这样的印象,这样的空间是特别为他们设计的。所有的成员,包括观众,客人,参观者及居民都不会感觉他们迷失在巨大建筑的深邃中,而是成为目击者,参与者以及事件的创造者,他们可以根据自己的特性在城堡的建造中找到自己的位置——安排及做准备,尤其是与那些脑海中能够想到的人。
The ellipsoid mezzanine and the dome of the glazed roof unfolding above are architectural coordinates of the design premises. They constitute the framework of the space. Illuminated with daylight, the whole is bright, friendly and positive. ATRIUM is accessed by spacious stairway leading from the main hall, dominated by the red TUBE – the point where guest are welcomed, an information and command centre. The entire project is crowned by the New Stage, situated under the roof, created in the loft space of the Grand Hall.

对于ZAMEK作为使命的一部分而参与的所有活动来说,原始的混凝土,墙壁的石墨灰色以及钢结构元素都是一个完美的背景。大型玄武岩标志的中性地板不会干扰内部空间的视觉特性。在TUBE及咖啡馆内,只有多彩的便条是红色的墙面材料,门是自然的、梨花木门板。所采用的材料赋予了这个地方一种致力于艺术活动的空间品质,而没有加强他们自己的文体性,从而获得一个纯粹的辅助价值并尊重于ZAMEK项目中的特色。城堡的身份被保存在墙壁的历史轮廓以及空间的安排中,但是把它设想成为一种当代的使命,它故意不在新罗马式的原始上去建造。这不是,并且绝不应该是一种重建。这是一个为了新内容而创建的一种新形式。新的主体中的一种新精神。
The raw concrete, graphite-grey colours of the walls and elements of the steel structure are a perfect backdrop to all activities that ZAMEK does as part of its mission. The neutral floor of large basalt flags does not interfere with the visual nature of the interiors. The only colourful notes are the red wall coverings in the TUBE and cafe, and the natural, rosewood panels on the doors. The employed materials endow the place with qualities of space dedicated to artistic activity, do not impose their own stylistics, and thus acquire a purely ancillary value with respect to the events featured in ZAMEK’s programme. The identity of the castle is preserved in the historical outlines of the walls and in the spatial arrangement, but conceived as a setting for the contemporary mission, it deliberately fails to draw on the neo-Romanesque original. This is not and by no means should be a reconstruction. It is a new form created for new contents. A new spirit in a new body.



从概念制定的五年以及实际转换的两年后,经过与耐火的庞然大物进行了多年的奋斗,结果,它被岁月和历史大大的磨损了(因此要求是非常高的)……就像它们的作者一样,ZAMEK文化中心的新内部焦急地等待着创作者的意图被游客的期望所验证的时刻。
Five years from the formulation of the concept and after two years of actual conversion, after the years of struggle with the refractory colossus, which turned out to be greatly worn away by age and history (and therefore exceedingly demanding)… the new interiors of the ZAMEK Culture Centre, just as their authors, impatiently await for the moment when the intentions of the creators will be verified by the expectations of the visitors.







First floor plan 一层平面图
Second floor plan 二层平面图
Ground floor plan 底层平面图
Roof floor plan 顶层平面图
Attic floor plan 阁楼平面图
Section 局部图
Section 局部图
特别鸣谢翻译一组4号 李鹤 提供的翻译,译稿版权归译者所有,转载请注出明处。
|

 瓦尔塔宁别墅/Arkkitehtitoimisto Louekari/Villa Valtanen / Arkkitehtitoimisto..
瓦尔塔宁别墅/Arkkitehtitoimisto Louekari/Villa Valtanen / Arkkitehtitoimisto..
