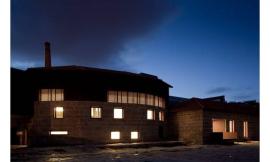建筑师: WA Arquitectos
地点:智利. 圣地亚哥. Pudahue
责任建筑师: WA Arquitectos
设计团队:Gonzalo Iturriaga, Catalina Gomez Beck
责任工程师: Carlos Molina
面积:1300平方米
年份:2012
Architects: WA Arquitectos
Location: Pudahuel, Santiago, Chile
Architect In Charge: WA Arquitectos
Design Team: Gonzalo Iturriaga, Catalina Gomez Beck
Structural Engineering: Carlos Molina
Area: 1,300 sqm
Year: 2012
Photographs: Gonzalo Iturriaga
这座建筑位于智利圣地亚哥的Enea工业园区内,它容纳了政府办公室和工业机械经销商Proingas的陈列室。公司技术的重要性,以及选址的气候条件都被算进这个项目的设计参数。
Located in the Enea Industrial Complex in Santiago, Chile, this building accommodates the administration offices and a showroom for Proingas, an industrial machinery reseller. The technological importance of the company, together with climate conditions of the site, were taken into account to define the design parameters of the project.
这个建筑由三部分组成:建筑北边和西边的容纳办公室和存储空间的两层L型体块,一个两层楼高的大展厅,以及能给北、西立面提供日照控制的透明外立面。
The building is composed of three parts: a two story L-shape volume that contains the offices and storage spaces completing the north and west sides of the building, a large double-height showroom space, and an exterior permeable skin that provides solar control to the north and west facades.
办公室被集中在第二层,沿着走廊向下看就是展厅。
The offices are organized in the second level along a hallway that looks down to the showroom.
办公室的布局是由两部分组成,一是灵巧的开放空间,一是一系列的政府办公室。展厅是一个大存储空间和机械的展览空间,从视觉上连接到办公室。
The layout of the offices is separated in two parts, one being a flexible open space and the other, a series of administration offices. The showroom is a large storage and exhibition space for the machinery, that is visually connected to the offices.
可拉伸的金属表皮
考虑到选址的干燥气候以及来自北面和西面的主要太阳辐射能源,该项目的太阳能控制显得格外重要。因此,一块有20毫米空间拉伸的金属皮肤被设计来提供遮阴,以及允许办公室体块的适当通风。这个由钢结构支撑的皮肤形成了正立面。
Stretch Metal Skin
Given the site’s dry climate and its exposure to major solar radiation from the north and the west, solar control was extremely important for this project. Therefore, a stretched metal skin with 20mm spacing was designed to provide shade and allow the proper ventilation of the office volume. This skin is supported by a steel structure that gives shape to the faceted facade.
特别鸣谢翻译一组02号 吴轩然 提供的翻译,译稿版权归译者所有,转载请注出明处。
|
|
专于设计,筑就未来
无论您身在何方;无论您作品规模大小;无论您是否已在设计等相关领域小有名气;无论您是否已成功求学、步入职业设计师队伍;只要你有想法、有创意、有能力,专筑网都愿为您提供一个展示自己的舞台
投稿邮箱:submit@iarch.cn 如何向专筑投稿?

 研究生高级培训中心/ Pitagoras 建筑事务所/Postgraduate Advanced Training Centr...
研究生高级培训中心/ Pitagoras 建筑事务所/Postgraduate Advanced Training Centr...
