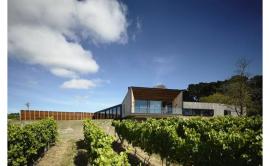建筑事务所:Perkins + Will
位置:加拿大安大略密西沙加
设计总监Andrew Frontini:
建筑设计团队: Alan Mortsch, Alice Wong, Larry Silva, Claudia Bader,
室内设计:Diana Shams
面积:150000平方英尺
年份:2012
照片: James Brittain, Ben Rahn/A-Frame
Architects: Perkins + Will
Location: Mississauga, Ontario, Canada
Design Principal: Andrew Frontini
Architectural Team: Alan Mortsch, Alice Wong, Larry Silva, Claudia Bader,
Interior Design: Diana Shams
Area: 150,000 sqft
Year: 2012
Photographs: James Brittain, Ben Rahn/A-Frame
结构工程: Carruthers & Wallace
机械工程:Crossey工程有限公司
电气工程:Lapas工程咨询有限公司
土木工程:MMM集团有限公司
环境工程: 工程公司
景观建筑师:Fleisher Ridout Partnership
总承包商: Eastern Construction
Structural Engineering: Carruthers & Wallace
Mechanical Engineering: Crossey Engineering Ltd
Electrical Engineering: Lapas Consulting Engineers Ltd
Civil Engineering: MMM Group Ltd
Environmental Engineering: Fluent Engineering Inc
Landscape Architect: Fleisher Ridout Partnership
General Contractors: Eastern Construction
位于密西沙加的多伦多大学教学中心无论是在课堂内外,在社会交流和智力碰撞方面都提供了新的可能性。 该教学中心丰富的建筑材料、智能化教室、舒适的公共空间和环境特征都展现了多伦多大学致力于利用赋予灵感的建筑、可持续发展的原则加强教育的愿景,这些优美的环境同时也使这里的学生、员工、教师和游客身心愉悦。
The University of Toronto at Mississauga’s Instructional Centre presents new possibilities for social and intellectual engagement both during classes and beyond. The Centre’s luxurious materials, smart classrooms, inviting public spaces and environmental features demonstrate the University of Toronto’s commitment to strengthening the educational experience with inspirational architecture and sustainable principles that are increasing the pleasure and wellbeing of its students, faculty, staff, and visitors.
建筑立面铜材料的朴实、绿色色调与周围绿色的环境、McCallion学术学习中心丰富的外立面木板相呼应。 古色古香的铜板,使建筑与周围田园诗般的环境相融合,也因为如此,这些面板也会伴随学生,随着时间的推移,日趋成熟沉稳。
The earthy, green hues of the building’s copper exterior resonate with the green surroundings and the rich wood panels of the Hazel McCallion Academic Learning Centre’s facade. Pre-patinated copper was chosen to integrate the building with the pastoral setting and also so that, parallel to a student’s educational experience, the panels will develop and mature over time
校园的教室空间增加了50%,教学中心提供不同类型和大小的空间,其中包括500个座位和350个座位的演讲厅,和支持以协作和项目为基础的学习的一系列智能教室。为聚会和娱乐的户外座椅,额外增加的小路和空间似乎可以直接流入建筑物的室内休息室,吸引学生参与到校园生活当中。 铜覆盖的立面也从外观延续到内部,进一步强调校园及建筑物之间的连接。
Increasing the campus’ classroom space by 50 percent, the Instructional Centre offers teaching spaces of various types and sizes, including 500-seat and 350-seat lecture theatres and a range of smart classrooms that support collaborative and project based learning. Outdoor seating, increased paths and spaces for gatherings and recreation appear to flow directly into the building’s interior lounges, enticing students to enjoy campus life. The copper cladding also continues from the exterior into the main interior, further emphasizing the connection between the campus and the building.


一系列扩张的公共空间充满了自然光线和校园景色,连接着的是三间艺术教室。楼梯的人性化设计使人们在不同楼层之间快速穿梭,减少了电梯的使用,同时也增加了人们在其中交流的机会。 楼梯促进了经过其间大量人群的互动,并提供了一个看与被看的平台。 当课程变化时,学生的移动和嗡嗡声达到最高潮,一旦有会议在教室进行,内部则会再次变得平静和安宁,而学生则进入到一系列的非正式的学习环境中,在木栏杆边,聚集在看似漂浮在树梢的桌子,或在安静的休息区放松,坐着舒适的扶手椅欣赏校园景色。
A series of soaring public spaces filled with natural light and campus views connect three stacks of stateof- the art classrooms. The feature stair moves people efficiently between levels, minimizing the need for elevators and maximizing the potential exchange. With generous landings, the stair encourages interaction and offers a platform from which to see and be seen. As classes change, the movement and hum of the students rises to a controlled crescendo as they wind their way through the gentle circuit of bridge linkages and attenuated stairs. Once classes are in session, the interior becomes calm and quiet again, with students settling into a series of informal learning environments—leaning on the wood balustrades, gathering at tables that appear to float in the treetops or relaxing in quiet lounge areas with comfortable armchairs and sweeping campus views.

学生的流动,让他们意识到许多的可持续元素的特点都可以运用到建筑设计。 安装在南部幕墙的光伏电池板产生清洁能源,同时可以为东西向的主走廊和特色走廊遮阳。三楼学生休息室可以俯瞰南边屋顶,屋顶上有草甸草绿化种植。 这些改善了绝缘并收集径流雨水,再对雨水进行现场处理。 另外,建筑物通过隐藏在操场下方的地热系统进行加热和冷却。
As students circulate, they become aware of many of the building’s sustainable elements as design features. Photovoltaic panels mounted on the southern curtain wall generate clean energy, while simultaneously shading the main east west corridor and feature stair. Third floor student lounges overlook south-facing green roofs that are planted with indigenous meadow grasses. These improve insulation and collect runoff storm water that is processed onsite. Also the building is heated and cooled by a geothermal system hidden beneath the adjacent playing field.




Plan/平面
Plan/平面
Plan/平面
Site Plan/总平面
Section/剖面
特别鸣谢翻译一组01号 罗晓茜 提供的翻译,译稿版权归译者所有,转载请注出明处。 |
|

 埃琳娜•加洛文化中心 / Fernanda Canales + arquitectura 911sc事务所
埃琳娜•加洛文化中心 / Fernanda Canales + arquitectura 911sc事务所
