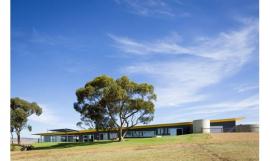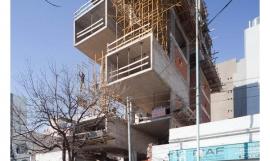建筑师:ZeroEnergy Design
地点:特鲁罗,马塞诸塞州
顾问:Silvia & Silvia, Light Th!s, Venegas and Company, Eleven Interiors,Helmarck&Foglia
项目面积:6,200平方英尺
项目年份:2008
摄影:Eric Roth Photography, ZeroEnergy Design
Architect: ZeroEnergy Design
Location: Truro, Massachusetts
Consultants: Silvia & Silvia, Light Th!s, Venegas and Company, Eleven Interiors,Helmarck&Foglia
Project Area: 6,200 sqf
Project Year: 2008
Photographs: Eric Roth Photography, ZeroEnergy Design
这个Cape Cad海滩小屋的设想是服务于两位客户的一个周末休憩或者同他们的家人共度假日的居住地。ZeroEnergy Design的任务是创造一个既能够适应建筑的多种用途又极为高效节能的建筑。
This Cape Cad beach house was conceived as a residence that could serve as both aweekend getaway for the two clients or a vacation house for them and their extendedfamilies. ZeroEnergy Design was tasked with creating a scheme that could accommodatethis range in occupancy while also being extremely energy efficient.

建筑体块的概念都直接地回应了两种设计约束。建筑被分割为两个主要体量。“生活吧”包括厨房,客厅和餐厅空间以及两个卧室。当客户的这整个家庭在小屋中居住度假时,“睡眠吧”包括更多卧室并且增添了更多客厅空间。为了节省能源,“睡眠吧”可以在不使用时可以弃置,实际上将整座建筑的大小以及它的能源使用量减半了。
The massing of the structure responds directly to both design constraints. The house isdivided into two main volumes. The “living bar” includes the kitchen, living and dining areasand two bedrooms. When the client’s whole family inhabits the house for vacations orholidays, the “sleeping bar” containing more bedrooms and living areas is used. To conserveenergy when not in use the sleeping bar can be decommissioned, effectively halving thesize of the house and its total energy use.
除了吸收了一些被动设计原则的智能体块设计之外,Truro Residence设置了光电单元生产电能,以及一个地暖系统和冷却系统给建筑带来更大环境效率。
In addition to the smart massing that incorporates several passive design principles, theTruro Residence incorporates photovoltaic cells for energy production, and a geothermalheating and cooling system be bring greater environmental efficiency to the structure.
简洁的室内与小屋的智能外壳相结合。考虑到在严酷的海边环境下的耐久度以及它们的可持续属性,建筑师选择了这些空间内部的材料。抛光的混凝土、青石以及竹子的地面与锌侧线的杉木屋顶以及巴西紫檀盖板。Truro Residence针对客户特定的设计是一个实用的可持续概念案例。
A clean interior accompanies the building’s smart shell. The materials within the spacewere selected both for their durability in the harsh ocean environment as well astheir sustainable properties. Polished concrete, bluestone, and bamboo flooring are pairedwith cedar siding a zinc roof and ipe decking. The design of the Truro residencein response to specific client needs is a good example of sustainability meeting practicality.



Plan平面图
Site Plan场地平面图
特别鸣谢翻译一组2号 翟亦沛 提供的翻译,译稿版权归译者所有,转载请注出明处。 |
|
专于设计,筑就未来
无论您身在何方;无论您作品规模大小;无论您是否已在设计等相关领域小有名气;无论您是否已成功求学、步入职业设计师队伍;只要你有想法、有创意、有能力,专筑网都愿为您提供一个展示自己的舞台
投稿邮箱:submit@iarch.cn 如何向专筑投稿?

 建设中:Dorrego 1711大楼 / Dieguez Fridman/In Progress: Dorrego 1711 Building...
建设中:Dorrego 1711大楼 / Dieguez Fridman/In Progress: Dorrego 1711 Building...
