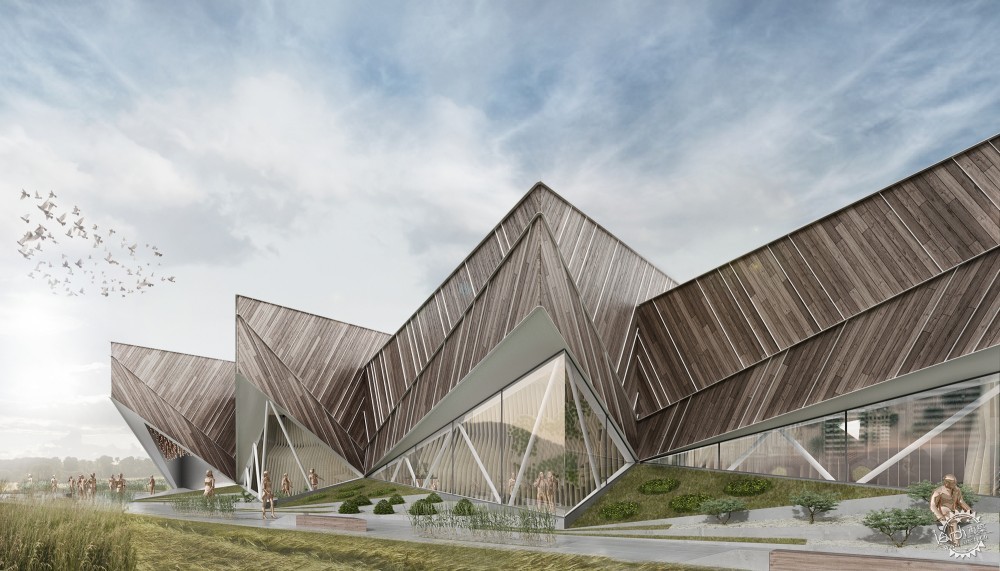
images courtesy of sonoarhitekti
来自专筑编辑尉东颖,许航的报道。斯洛文尼亚事务所sono arhitekti公布了2015年米兰世博会上要首次亮相的斯洛文尼亚国家馆设计方案。遵循着展馆的主题,即“感受斯洛文尼亚,绿色,活力,健康”,建筑综合了5个互相穿插的棱锥型木质表皮结构,从而展现了一个能让人联想起耕地纹理的场地。在1,910平方英尺的展览空间中,这栋建筑证明了国家的建筑能力,同时展现了来自24个美食区的独特、多样化的食物。为了充分反映描述斯洛文尼亚国家地形的丰富茂密的森林资源,建筑将被用木材打造,并在建筑内部建造的绿色墙壁,这将会创造出供游者体验的绿色环境。
slovenian studio sono arhitekti has released plans for the slovenian pavilion to be debuted at the 2015 milan expo.following the theme for the pavilion, ‘I feel slovenia. green. active. healthy’, the structure combines 5 prismatic wood-clad structures each feeding into one another, set upon a striated site reminiscent of a cultivated land. with 1,910 ft2 of exhibition space, the structure exemplifies the county’s architectural capacity while demonstrating their unique and varied foods grown in its 24 gastronomical regions. reflecting the plentiful lush forests that define the slovenian landscape, the structure will be build of timber with large green walls on the interior that create a green environment for visitors to explore.
front elevation/正立面图。images courtesy of sonoarhitekti
exterior wood cladding represents one of the most abundant natural resources in slovenia/外部的木质维护结构代表了斯洛文尼亚最丰富的自然资源之一。images courtesy of sonoarhitekti
interior green walls will sustain local plant life/室内绿墙将维持当地植物的生命。images courtesy of sonoarhitekti
images courtesy of sonoarhitekti
each structure displays different kinds of information in a lineal formation/在线性构造中每个结构中呈现不同类型的信息。images courtesy of sonoarhitekti
images courtesy of sonoarhitekti
images courtesy of sonoarhitekti
images courtesy of sonoarhitekti
view at night/夜景。images courtesy of sonoarhitekti
floor plan / level 0/一层平面图。images courtesy of sonoarhitekti
section/剖面图。images courtesy of sonoarhitekti
项目信息:
项目参与者: edvardblažko 建筑设计, markovolk 建筑设计, ninatešanović 建筑设计, nejcbatistič 建筑设计, samoradinja 建筑设计, matijakocbek 艺术指导, tomažbavdež景观设计
土木工程 : cbd
机械工程 : biro es
建筑承包商: lumarig
项目地点: 意大利 2015年米兰世博会
建筑面积: 800 ㎡
占地面积: 1910 ㎡
项目年份: 2014
project info:
authors: edvardblažko architect, markovolk architect, ninatešanović architect, nejcbatistič architect, samoradinja architect, matijakocbek art director, tomažbavdež landscape designer
civil engineer : cbd
mechanical engineer : biro es
building contractor: lumarig
location: expo 2015 milan, italy
building area: 800 sqm
lot area: 1910 sqm
year of the project: 2014
出处:本文译自www.designboom.com/,转载请注明出处。
|
|
专于设计,筑就未来
无论您身在何方;无论您作品规模大小;无论您是否已在设计等相关领域小有名气;无论您是否已成功求学、步入职业设计师队伍;只要你有想法、有创意、有能力,专筑网都愿为您提供一个展示自己的舞台
投稿邮箱:submit@iarch.cn 如何向专筑投稿?
