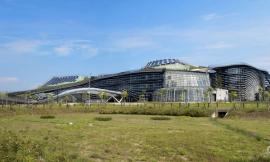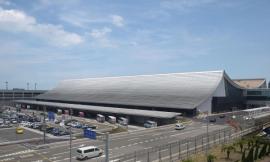
来自专筑编辑雷君,范偲慧的报道。中国在近期举办的2015年米兰世博会上展出了三栋建筑,分别是国家馆、中国企业联合馆和万科馆。万科馆是Daniel Libeskind设计的,外表覆盖着由Casalgrande Padana开发生产的红宝石瓷砖。
万科是中国最大的住宅地产开发商,万科馆和其他企业展馆一起,如可口可乐、意大利国际航空公司等,位于世博 会场的竞技湖和生命之树旁。为了响应本次世博会的主题“给养地球,生命的能源”,这个959平方米 (10,320平方英尺)的场馆唤起了人们对中国传统食堂(宴厅)的新构想。蜿蜒曲折的造型内包含了一个展览空间(Ralph Appelbaum设计)和一个屋顶平台。Libeskind把中国传统的山水表现作为这个场馆的设计概念。用他的话说,场馆通过这种方法,“旨在讲述一个科技文明的故事,21世纪是一个反思和歌颂文化多元化的时代。”
China's presence at the recently opened Expo Milano 2015 is threefold, with a national pavilion, the China Corporate United Pavilion, and the Vanke Pavilion. The last, designed by Daniel Libeskind, is covered in ruby red ceramic tiles developed with Casalgrande Padana.
The pavilion of Vanke, the largest residential real estate developer in China, is grouped with other corporate pavilions, like Coca-Cola and Alitalia, on the Expo grounds near Lake Arena and the Tree of Life. In response to the Expo theme, "Feeding the Planet, Energy for Life," the 959-sm (10,320-sf) pavilion reimagines a traditional Chinese Shitang (dining hall). The sinuous, coiling form contains an exhibition space (designed by Ralph Appelbaum) and rooftop terrace. As the video clip below expresses, Libeskind conceptualized the pavilion relative to traditional Chinese landscape representations. Through this approach, the pavilion "aims to tell the story of civilization, technology and the 21st Century as well as offer a space for reflection and a celebration of different cultures," in Libeskind's words.
Photo: Expo Milano 2015
两个灰色的混凝土楼梯沿着12米高的场馆(39英尺)蜿蜒向上,分别通往展厅和屋顶平台,互不干扰。展馆内部,竹子作为支架撑起了数以百计的显示屏。而灰色调和竹子更加衬托了红色金属瓦覆盖的建筑外立面。最近Libeskind似乎对红色情有独钟,在上个月的米兰家具展中,他的作品——Oikos的“未来的花朵”——也是由红色铝塑板线相交而成。
Two gray concrete stairs wind their way up and through the 12-meter-high (39 feet) pavilion, giving visitors two independent routes through the exhibition and up to the roof terrace. Inside, bamboo armatures support the hundreds of display screens inside. Among other things, the gray and bamboo serve to underline the striking red metalized tile covering the exterior. Red seems to be a preoccupation with Libeskind these days, as his contribution to the Salone del Mobile last month – "Future Flowers" for Oikos – consisted of intersecting lines made from red aluminum panels.
Photo: Hufton + Crow
Photo: Hufton + Crow
Libeskind工作室曾在英国和结构工程师们一起研究一种螺旋状钢架结构。他们运用参数化建模和编码技术将这种独特的结构单元限制在25个,相对于如此复杂的建筑形式,这个数量已经相当少了。此外他们还利用数字工具来评估外表,以减少瓷砖的数量。95%的瓷砖是平整、统一的形状,剩下的会有一定程度地弯曲来处理外立面的凹凸曲线,这样可以减少施工时间。
Studio Libeskind worked with the structural engineers at UK to develop a steel-frame structure for what the engineers call "an almost cork-screw like shape." They used parametric modeling and coding techniques to limit the number of unique structural pieces required – only 25 shapes are used, very few for such a complex form. Additionally, they used digital tools to evaluate the exterior surface in order to reduce the number of unique tiles – 95% of them are a flat, uniform shape, and the rest are a bent at an angle to handle the concave curves, thereby cutting down on the time needed to manufacture the pavilion's skin.
Ground floor plan showing exhibition space/展览空间的首层平面
Section through exhibition space, roof terrace, and VIP room between them/从展览空间到屋顶平台包括中间的VIP室的剖面
钢结构框架的外部是混凝土表面,被漆成红色呼应瓷砖,它不仅是场馆外立面的基础结构,而且有良好的防水性。安装板通过三点固定在场馆外部的斜竿上,作为4200片瓷砖的支撑支架。这个系统在施工期间由Casalgrande Padana工程部门根据角度和叠加方式不断作出现场调整。最重要的是这种系统使得瓷砖的固定构件隐而不显,不会影响整体效果。
Outside of the steel frame is a concrete surface, painted red to match the tiles; this surface makes the exterior watertight and serves as the substructure for the pavilion's skin. A mounting plate was attached in three points to the rods wrapping the exterior, serving as an armature for the 4,200 ceramic tiles. This mounting system, developed by the Engineering Division of Casalgrande Padana enabled the plates to be adjusted for angle and overlap during construction. Most importantly, this system allowed the tiles to be installed without any visible fasteners.
Construction photos showing mounting plates attached to rods/固定于斜竿的安装板的施工现场照片
Construction photo showing attachment of ceramic tiles/瓷砖外立面安装的施工现场照片
Casalgrande Padana生产的覆盖在万科馆上的分位数板可以追溯到2013年,原来是为意大利陶瓷商设计的。当年在博洛尼亚风靡一时。现在的分位数板和过去相比增加了生物自净技术。Casalgrande Padan说道:“当顶峰板暴露在阳光下时,会自动吸附空气污染物,然后分解表层污垢,并让分解物随着雨水冲刷而下。”
Casalgrande Padana's Fractile slabs cover the Vanke Pavilion, a product that dates back to 2013 when designed them for the Italian stoneware manufacturer. The slabs adorned hisPinnacle installation in Bologna that year. Then and now, the Fractile slabs are produced with the company's Bios Self-Cleaning technology. Per a, "when exposed to sunlight the Pinnacle slabs trigger a reaction that reduces airborne pollutants, decomposes the dirt that settles on the surface, and lets it be washed off by rainwater."
Photo: Studio Libeskind
Photo: Casalgrande Padana
出处:本文译自www.world-architects.com/,转载请注明出处。
|
|

 桃园国际机场第一航厦重建项目/ Norihiko Dan and Associates
桃园国际机场第一航厦重建项目/ Norihiko Dan and Associates
