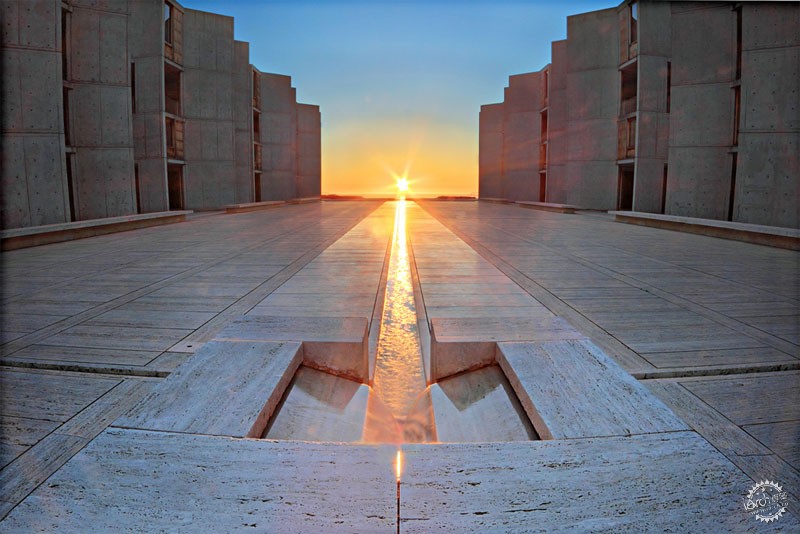
来自专筑编辑Brick,范偲慧,刘庆新的报道。受国际风格的影响,路易斯•康认为建筑应该是不朽的,应该在精神上鼓舞人心。在他设计的索尔克研究所中,康成功创造了完美形式并力图实现情感表达。该索尔克研究所项目是康于1959年,受脊髓灰质炎疫苗发明者乔纳斯•索尔克博士的委托设计。索尔克希望有一套齐全的科研设施和一个可以激发科研灵感的环境。康的设计方案创造了一个功能性研究所,也成就了一个建筑杰作。
接下来详细介绍索尔克研究所。
Progressing from the International Style, Louis Kahn believed buildings should be monumental and spiritually inspiring. In his design for the Salk Institute, he was successful in creating the formal perfection and emotional expressions that he so vigourously tried to achieve. Kahn was commissioned to design the Salk Institute in 1959 by Dr. Jonas Salk, inventor of the polio vaccine. Salk’s vision included a facility with an inspiring environment for scientific research, and Kahn’s design decisions created a functional institutional building that also became an architectural masterpiece.
More on the Salk Institute after the break.
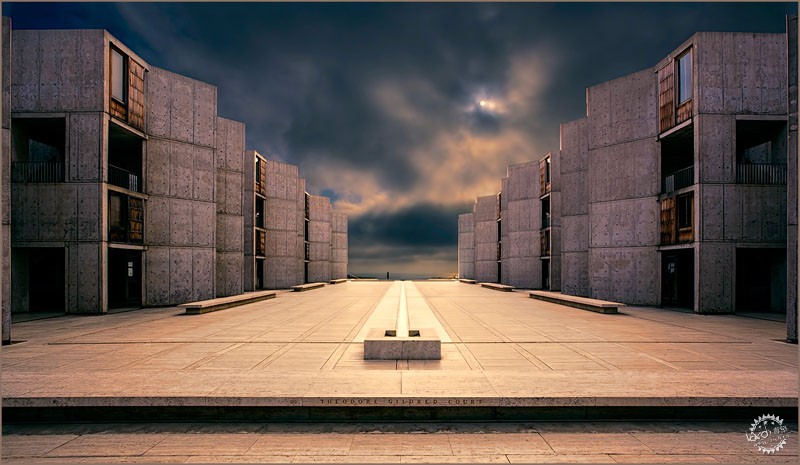
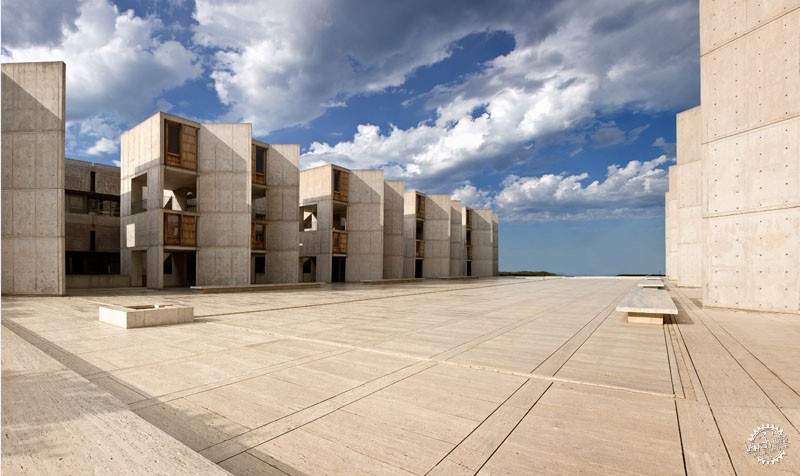
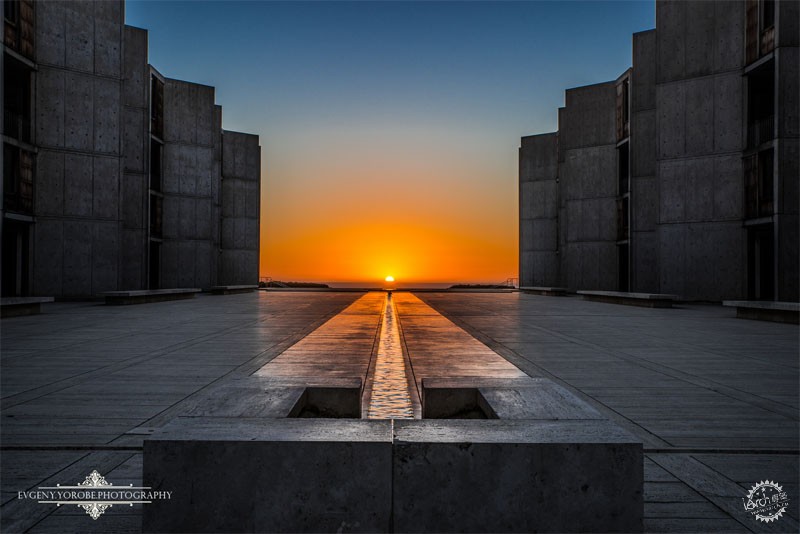
为了更好地表达“知识的港湾”的概念,在设计之前康参考和研究了一些修道院的案例。索尔克研究所位于加州拉荷亚的黄金地段,毗邻太平洋,康利用了场地宁静的环境和丰富的自然光线。他的方案是一个对称平面,两个结构隔着一个露天广场互为镜像。
Before designing, Kahn referenced and studied monasteries in order to build his concept of an “intellectual retreat.” With a prime location in La Jolla, California and bordering the Pacific Ocean, Kahn took advantage of the site’s tranquil surroundings and abundant natural light. His scheme became a symmetrical plan, two structures mirroring each other separated by an open plaza.
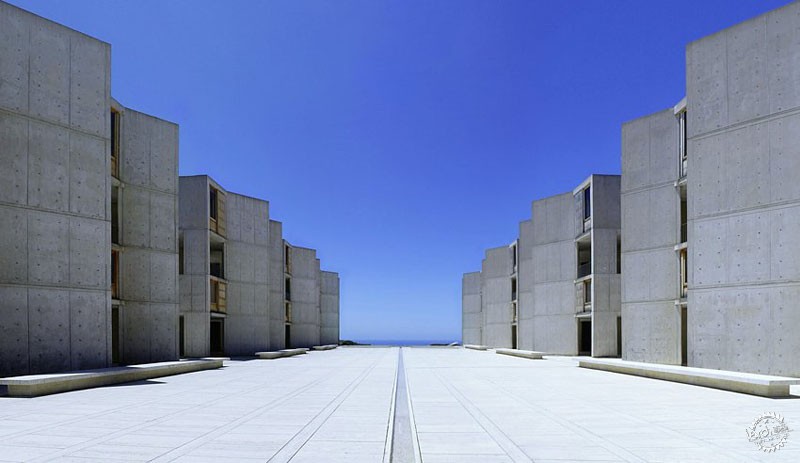
© Liao Yusheng
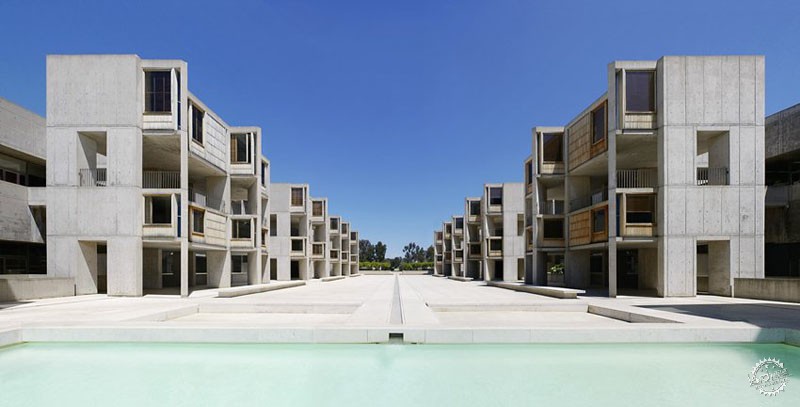
© Liao Yusheng
该建筑各有六层,前三层包含各个实验室,后三层是公用设施。这些空间连接着突出的塔楼,塔楼内包含着通过桥梁连接的个人研究空间。建筑东端的塔楼包含供暖、通风设施及其它支撑体系,而西端的塔楼是面朝太平洋的6层办公室,为聚集的楼群提供温暖宁静的环境。康特意将实验室和个人研究空间分离,创建了不同的活动区。
The buildings each have six stories, with the first three floors containing laboratories and the last three with utilities. These spaces are connected to protruding towers that contain spaces for individual studies linked with bridges. The towers at the east end of the buildings contain heating, ventilating, and other support systems while at the west end the towers are six floors of offices that all face the Pacific ocean, providing a warm tranquil setting for concentration. The separation of the laboratories and the individual study spaces was intended by Kahn, establishing the different activities.

© Liao Yusheng
依据分区法规,建筑前两层必须位于地下,所以实验室就被设置在地下空间。为了使这些下沉空间得到充足的阳光,康为两边的每栋楼设计了一系列长40英尺,宽25英尺的采光井。位于地上实验室外墙装有大块玻璃窗格,同样采光充足。
Due to zoning codes, the first two stories had to be underground, sinking the laboratories in the courtyard. In order for these spaces to receive ample sunlight, Kahn designed a series of lightwells on both sides of each building that were 40 feet long and 25 feet wide. The laboratories above ground are also well-lit spaces with large glass panes for their exterior walls.

© Liao Yusheng
索尔克研究所使用建材包括混凝土、柚木、铅、玻璃和钢材。混凝土浇灌技术参考于罗马建筑。为了获得混凝土温暖的原色,一旦混凝土凝固,康不允许做进一步修饰。就像康所提到的那样,机械空间隐藏在建筑内,分隔着“被服务”空间和“服务”空间。
The materials that make up the Salk Institute consist of concrete, teak, lead, glass, and steel. The concrete was poured using a technique studied in Roman architecture. Once the concrete was set, he allowed no further finishing touches in order to attain a warm glow in the concrete. Mechanical spaces are hidden within the building, separating the “served” and “servant” spaces, as Kahn refered to them.
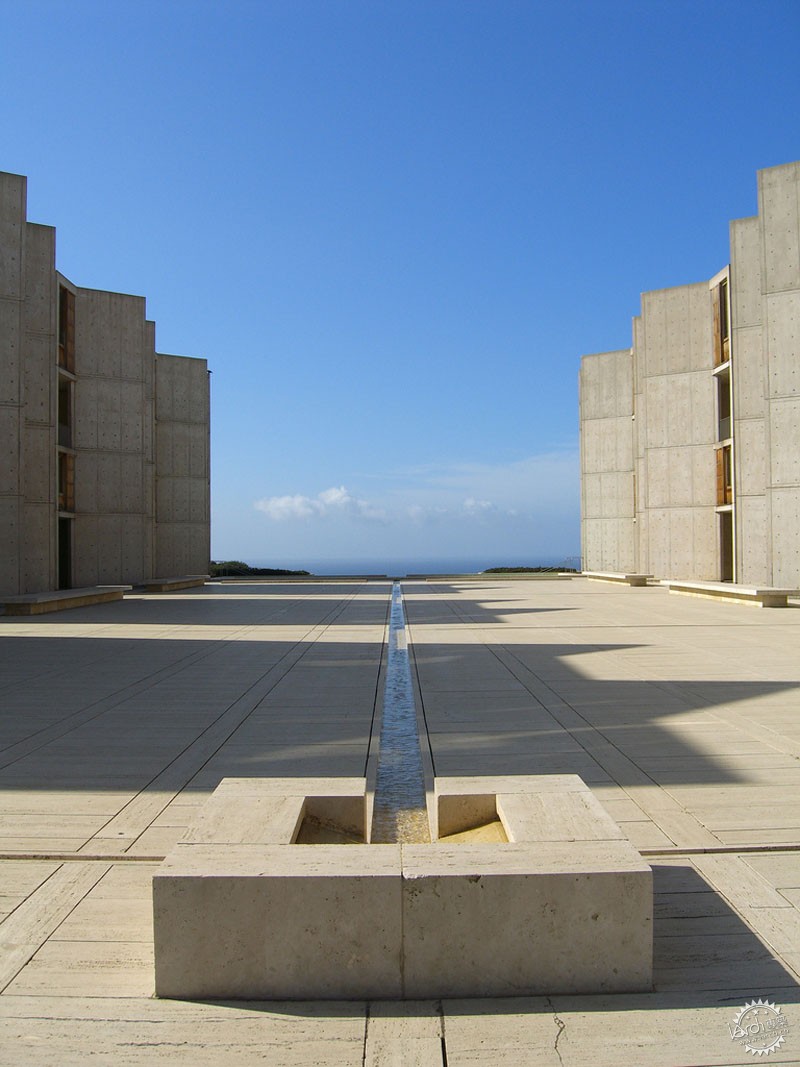
© Creative Commons – Flickr / dreamsjung
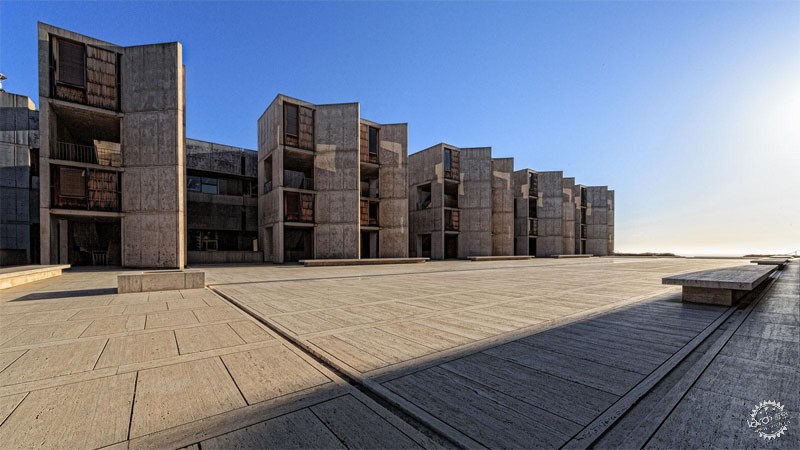
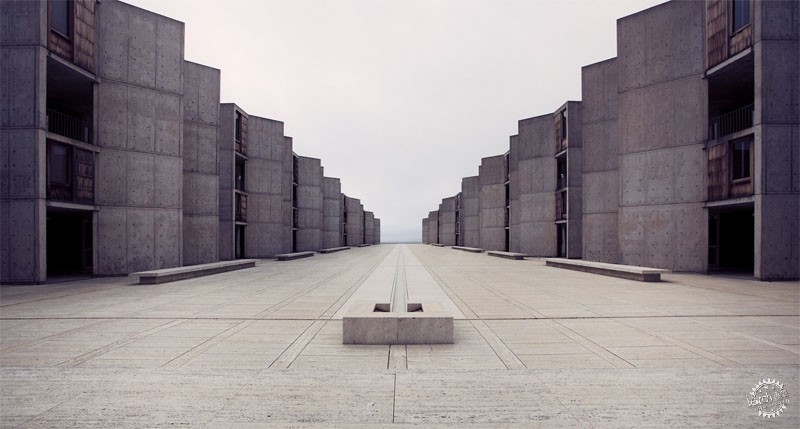
露天广场用石灰华大理石建造,一条狭窄的小河连接建筑和浩瀚的太平洋,河水沿着广场中间奔流而去。于是人们的视野便不由自主地被指引向自然,在大海面前感受人类的渺小。小河也增强平面的对称感,并且为光秃的露天广场增添了一丝生机,让人对这里产生留恋。就像建筑大师路易斯•巴拉干所说,广场就是“朝向天空的表面。”索尔克研究所包括庄严的水元素简单诠释了康的话 —— “深思熟虑的空间创造”。康这个简单而优雅的作品自1965年建成以来,一直被视为世界上最富灵感的建筑。
The open plaza is made of travertine marble, and a single narrow strip of water runs down the center, linking the buildings to the vast Pacific Ocean. A person’s view is then directed towards nature, reminding people of their scale compared to that of the ocean. The strip of water also enhances the symmetry intended in the plan and creates a sense of monumentality in the otherwise bare open plaza that is meant to be in the words of Luis Barragan “a facade to the sky.” Complete with this dignified water element, the Salk Institute is simply put in Kahn’s words, “the thoughtful making of space” revealed through such simplicity and elegance that it has since its completion in 1965 been regarded as of the most inspirational works of architecture in the world.
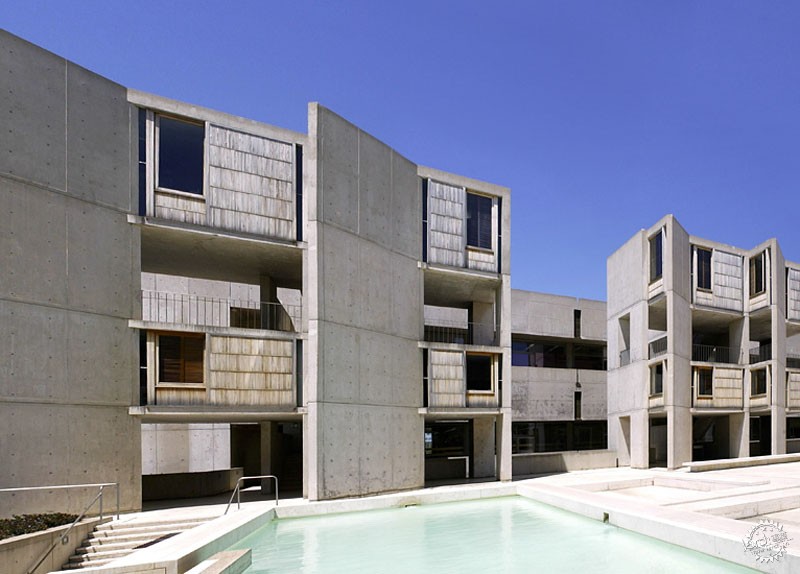
© Liao Yusheng
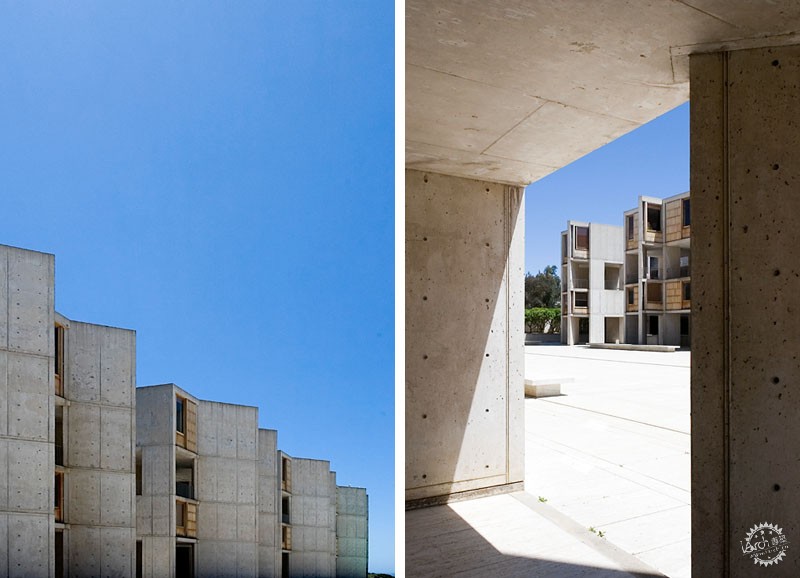
© Liao Yusheng
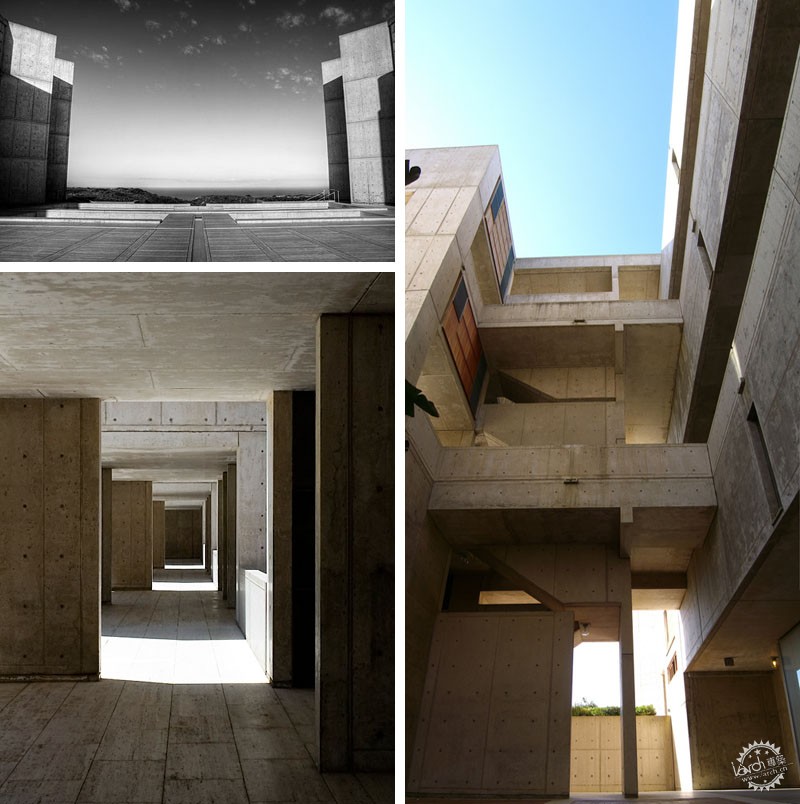
左上:© Flickr / Steven W. Moore
左下:© Liao Yusheng
右边:© Creative Commons – Flickr / dreamsjung
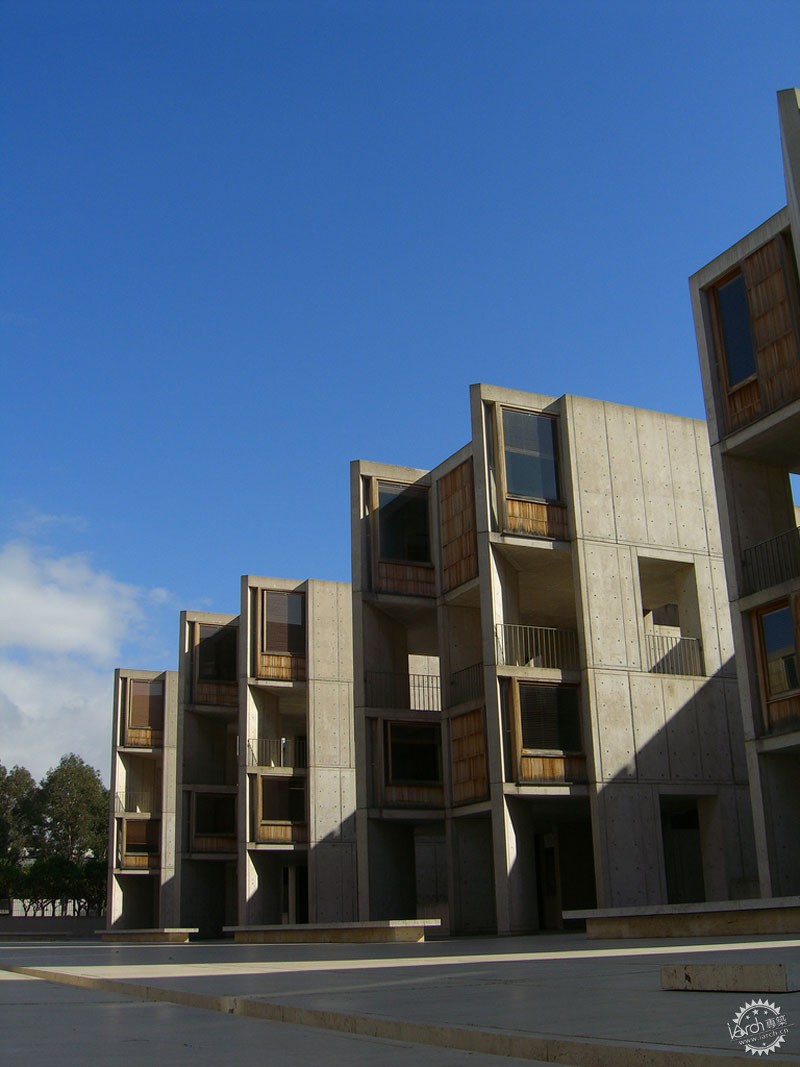
© Creative Commons – Flickr / dreamsjung
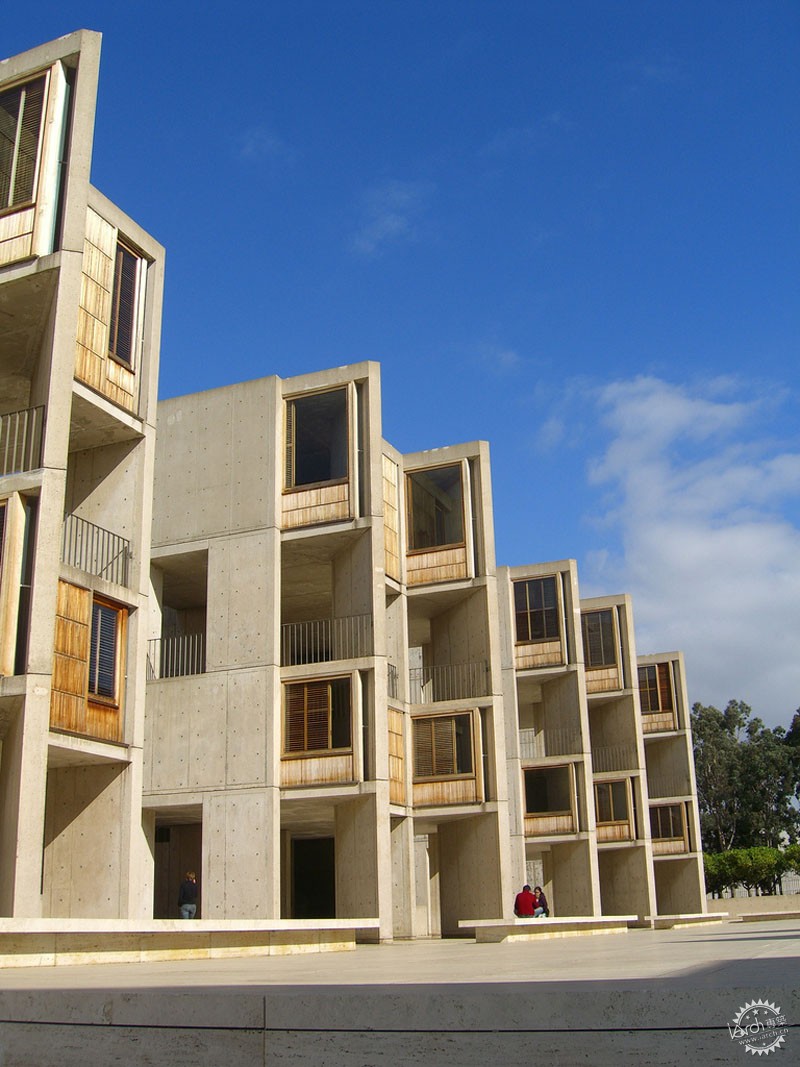
© Creative Commons – Flickr / dreamsjung
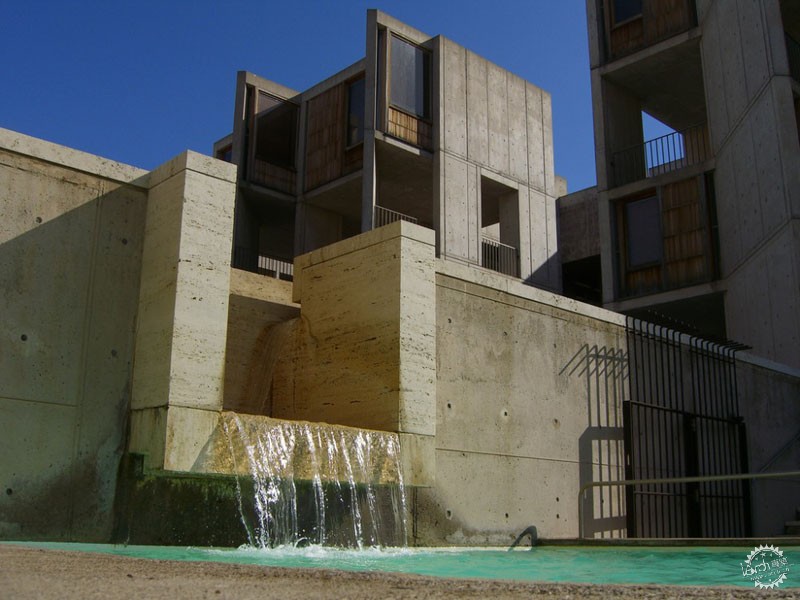
© Creative Commons – Flickr / dreamsjung
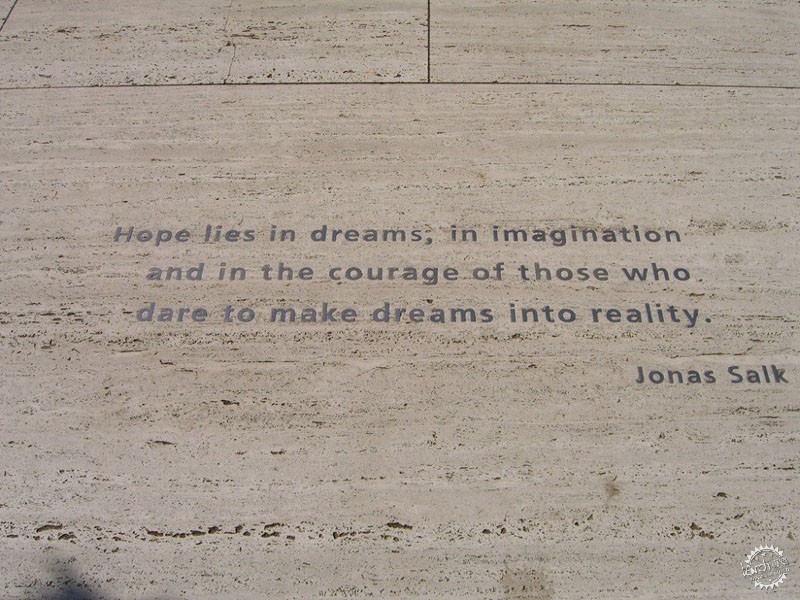
© Creative Commons – Flickr / dreamsjung
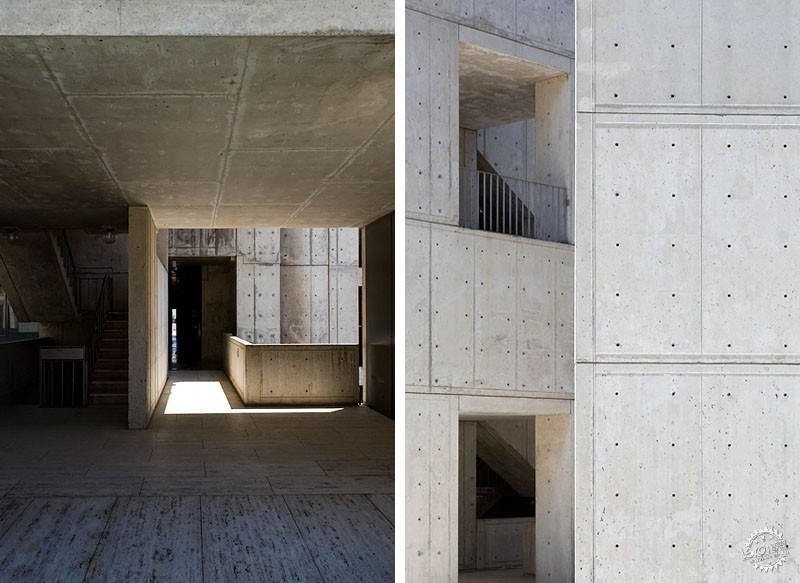
© Liao Yusheng
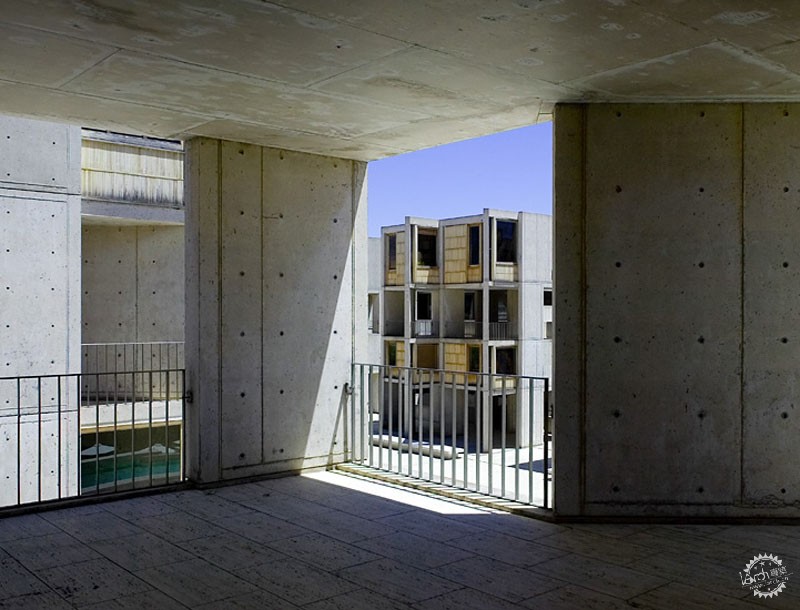
© Liao Yusheng
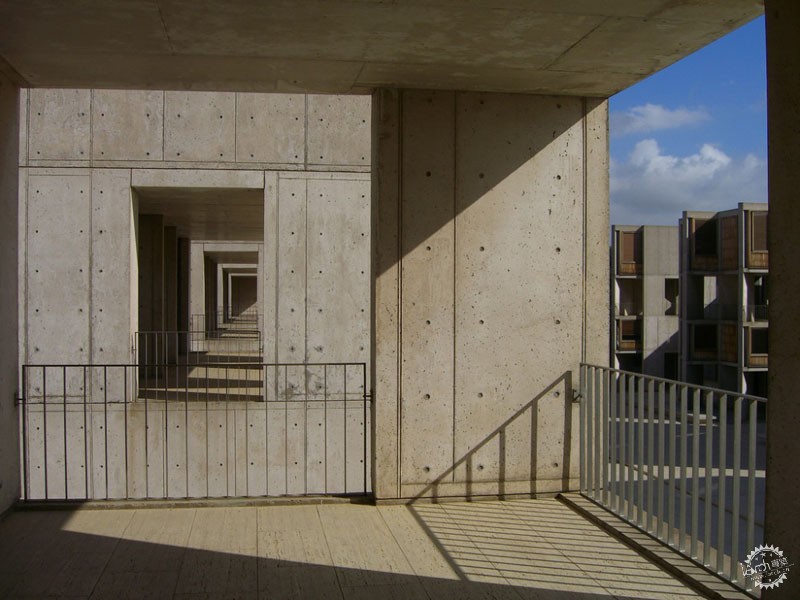
© Creative Commons – Flickr / dreamsjung
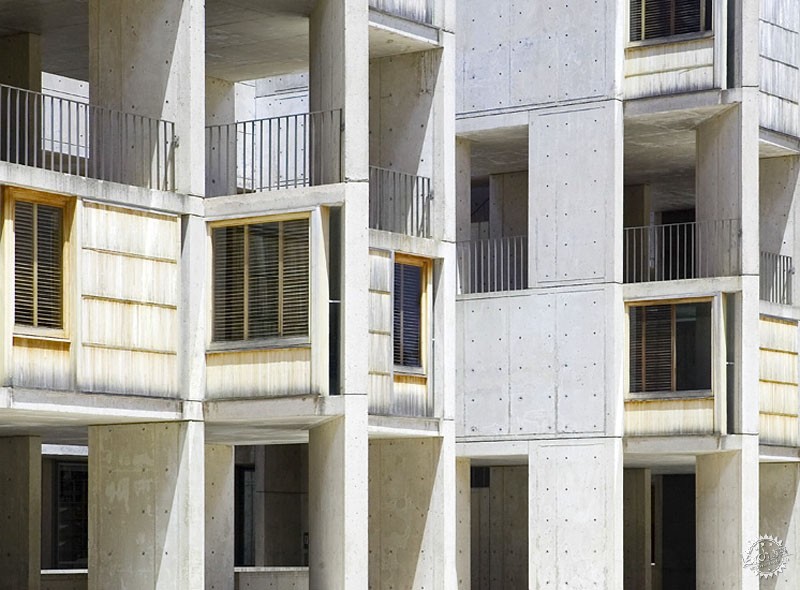
© Liao Yusheng
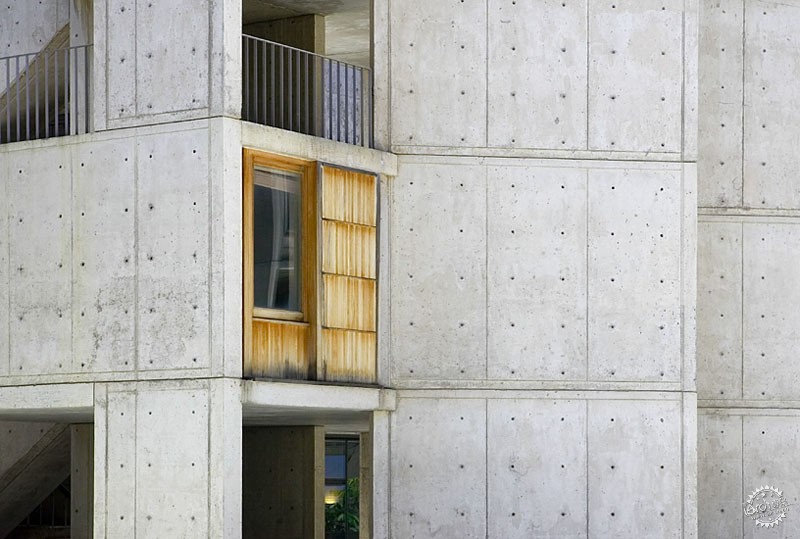
© Liao Yusheng
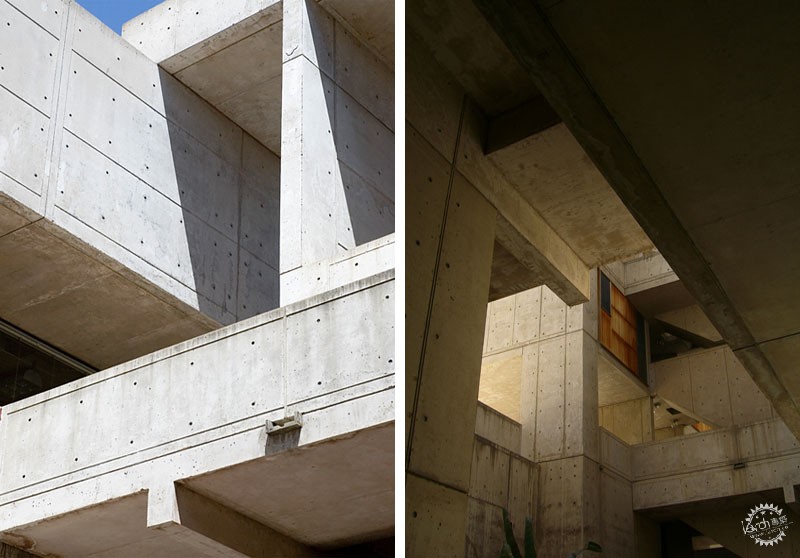
左边:© Liao Yusheng
右边:© Creative Commons – Flickr / dreamsjung
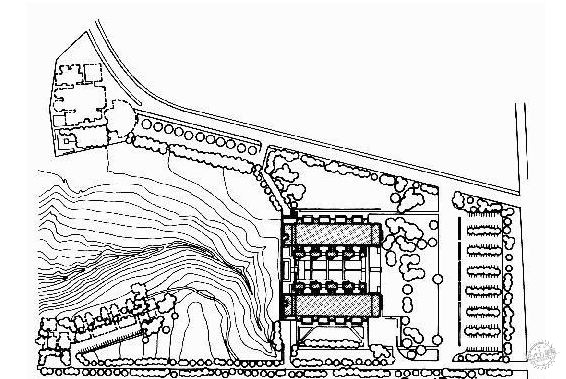



建筑设计:Louis Kahn
项目位置:加利福尼亚,拉荷亚
委托人:Jonas Salk
项目时间:1959年-1965年
摄影:Depending on the photgraph: Liao Yusheng, or on Flickr: Creative Commons: dreamschung, chipm2008, Steven W. Moore, or drawings onGreatBuildings.com
参考文献:Courtesy of Salk Institute for Biological Studies and Design Museum
Architect: Louis Kahn
Location: La Jolla, California
Client: Jonas Salk
Project Year: 1959-1965
Photographs: Depending on the photgraph: Liao Yusheng, or on Flickr: Creative Commons: dreamschung, chipm2008, Steven W. Moore, or drawings onGreatBuildings.com
References: Courtesy of Salk Institute for Biological Studies and Design Museum
出处:本文译自www.archdaily.com/,转载请注明出处。
|
|
