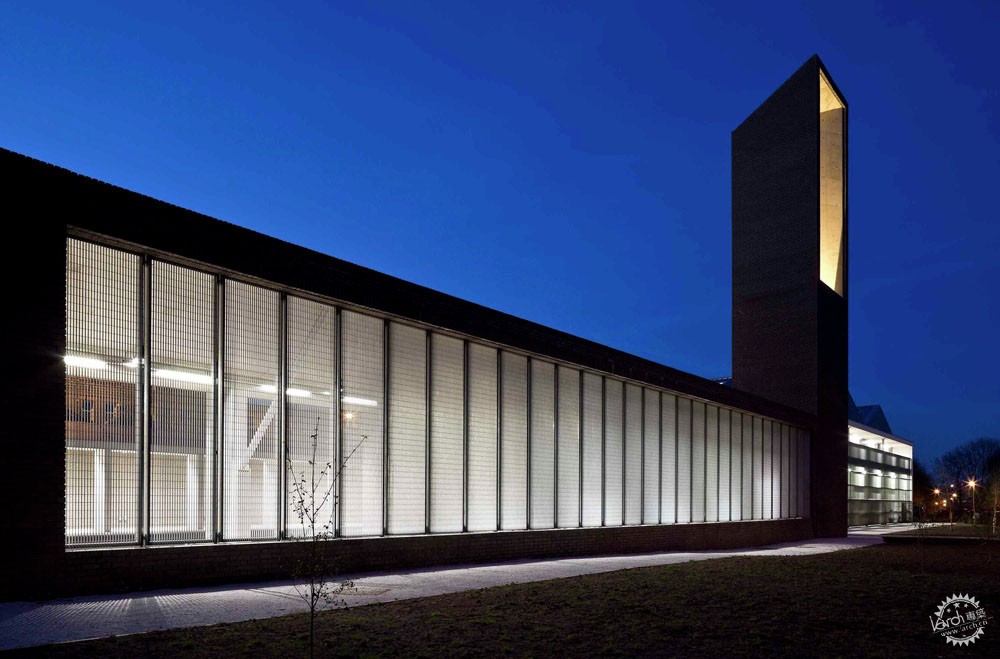
由专筑网朱王倩,刘庆新编译
来自建筑事务所的描述:爱丁堡雕塑中心是为艺术家、预备工作室、展览空间、车间和住宿提供基地的一个组织。
From the architect. Edinburgh Sculpture Workshop (ESW) are an organisation that offers a base for artists, providing studios, exhibition spaces, workshops and accommodation.
Courtesy of Sutherland Hussey Harris & Keith Hunter
在过去的15年里我们和ESW合作的很密切,为协助他们的活动去筹到资金,将其从旧的四面透风的铁路棚搬进新建的带设备的功能区。该项目两个具有特色的阶段已经完成,这代表两种不同的资金来源:一种是公众来源,如彩票资金,以及第二种通过艺术奖金—为一座爱丁堡的艺术建筑的自发捐赠的300万英镑。
Over the past 15 years we have been working closely with ESW to assist in their campaign to raise funds to move out of their draughty old railway shed and into a new, purpose built facility. We have done this in two distinct phases, representing two separate funding sources; one through publicly accessible sources such as the Lottery Fund and the second through the Arts Prize - an anonymous donation of £3m for an arts building in Edinburgh.
© Keith Hunter
两个阶段分别代表对“艺术建筑”正反两面的探索。一面是神秘性、实用性、艺术创作的混乱性,另一面是画廊的开放性、可达性和外向性。它们分别是第一阶段的Bill Scott雕塑中心和第二阶段的创意实验室。
The two phases represent an exploration into the opposite sides of the ‘arts building’ coin. One, the hermetic, practical, messy side of the making of art and the open, accessible and extrovert of the gallery. They are The Bill Scott Sculpture Centre (Phase 1) and The Creative Laboratories (Phase 2) respectively.
Courtesy of Sutherland Hussey Harris
Ground Floor Plan/一层平面图
第一阶段是一座紧凑型建筑,包含金属、石材、木材以及有着位于顶部的30间“阁楼”式混合多媒体工作室,和在街道的一系列公共服务设施,还有两个自主式艺术家公寓。
Phase 1 is a compact building containing metal, stone, wood and mixed media workshops with 30 ‘garret’ studios sitting on top and a series of public facing services at street level as well as two autonomous artists lodgings.
Courtesy of Sutherland Hussey Harris & Keith Hunter
该项目代表该组织、有思想并想创造空间的艺术家以及教育设施的内部需求,使ESW保持为公众专注创造性项目,与雕塑和艺术建立良好关系。
This represents the internal needs of the organisation, and of the artist with the thinking and making spaces accounted for, as well as educational facilities which maintain ESW’s focused creative programmes for the public to engage with sculpture and the arts.
Exploded Axonometric/分解的轴测图
该项目的建造首先允许ESW从临近场地一所荒废的小屋中迁移出来,为第二阶段不同建筑的建造腾出空间。
Building this first allowed ESW to decant from their dilapidated shed on the adjacent site, freeing up the land for Phase 2 which is an altogether different building.
© Sam Proctor
受京都龙安寺的启发,12个外部雕塑区由下沉庭院两侧的优雅支柱隔开,公共咖啡厅和实验室自己形成了剩余的两个面。,靠近从街道到以前废弃的铁路断面的新公共路线——现在形成了爱丁堡绿色连接循环系统网络的重要组成部分。
Twelve external sculpture bays divided by elegant concrete piers flank two sides of a sunken courtyard inspired by the Ryoan-ji Temple in Kyoto, with a public cafe and the laboratories themselves forming the remaining two sides. This adjoins a new public route from street level down into the previously abandoned railway cutting - now a forming a key component in Edinburgh’s green link cycle network.
© Keith Hunter
© Keith Hunter
主立面到自行车道覆有砖块和金属屏,是过去工业基址的影射。从这里瞥向庭院,为公众揭示了制作过程,以及鼓励路人进入内部探索发现。
The main elevation to the cycle path is clad in brick and metal screens, a reference to the sites industrial past that allows glimpses into the courtyard, revealing the process of making to the public and encouraging passersby to explore within.
Section DD/剖面图 DD
该项目包括一座28米高的钟楼,它用作未来参观艺术家演出,充当通道和远眺宽广城市的灯塔。
The sequence is completed with a 28m tall campanile, left for interpretation by future visiting artists, acting as both a gateway and as a beacon visible to the wider city beyond.
© Keith Hunter
Courtesy of Sutherland Hussey Harris
Site Plan/场地平面图
First Floor Plan/二层平面图
North Elevation/北立面
South Elevation/南立面
East Elevation/东立面
West Elevation/西立面
Section AA/剖面图 AA
Section BB/剖面图 BB
Section CC/剖面图 CC
Section EE/剖面图 EE
Section FF/剖面图 FF
Section GG/剖面图 GG
Cross Section 1/ 横截面 1
Cross Section 2/横截面 2
Detail/细节
Courtesy of Sutherland Hussey Harris
建筑设计事务所:Sutherland Hussey Harris
地址:英国,爱丁堡
面积:2900.0平方米
项目时间:2015年
建筑摄影:Keith Hunter, Sam Proctor, Courtesy of Sutherland Hussey Harris
项目经理和估算师:Sutherland Hussey Harris
结构工程师:David Narro Associates
技术服务工程师:AECOM
景观设计:Rankin Fraser
Architects: Sutherland Hussey Harris
Location: 25 Hawthornvale, Edinburgh, Edinburgh EH6 4JT, UK
Area: 2900.0 sqm
Project Year: 2015
Photographs: Keith Hunter, Sam Proctor, Courtesy of Sutherland Hussey Harris
Project Managers & QS: Thomson Bethune
Structural Engineers: David Narro Associates
Services Engineers: AECOM
Landscape Design: Rankin Fraser
出处:本文译自www.archdaily.com/,转载请注明出处。
|
|
专于设计,筑就未来
无论您身在何方;无论您作品规模大小;无论您是否已在设计等相关领域小有名气;无论您是否已成功求学、步入职业设计师队伍;只要你有想法、有创意、有能力,专筑网都愿为您提供一个展示自己的舞台
投稿邮箱:submit@iarch.cn 如何向专筑投稿?
