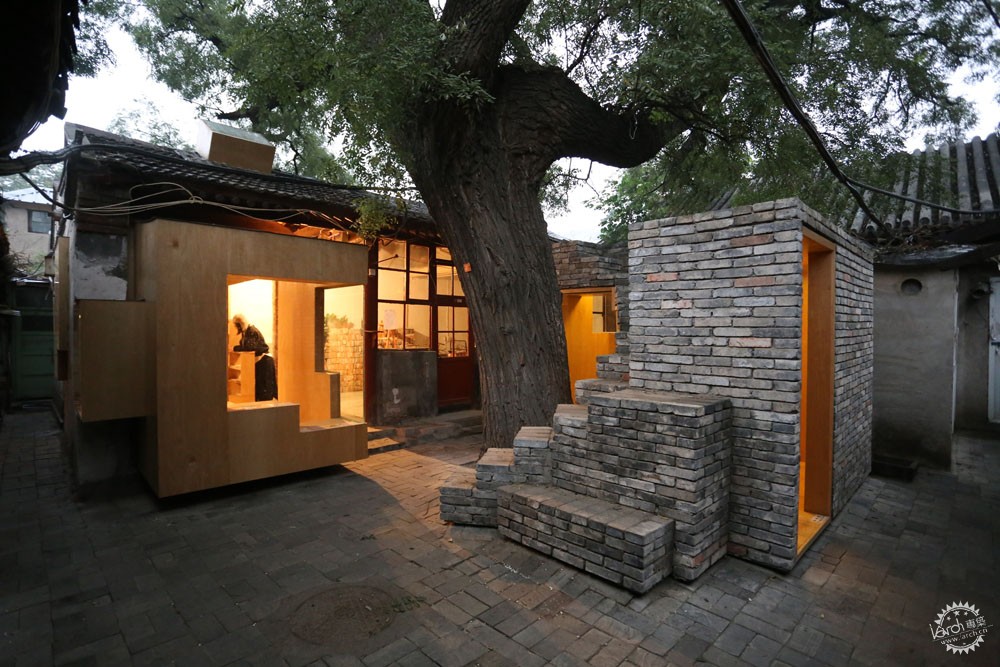
由专筑网孙云鹏,刘庆新编译
来自事务所的描述。茶儿胡同(茶叶胡同)是嘈杂大栅栏地区中一个安静的地方,距离在市中心的天安门广场一公里, 茶儿胡同8号是典型的“大杂院”(大杂乱,庭院),曾有超过十几户人家在此居住。在过去的五十年里每个家庭在院子里建造了属于自己的附加小厨房。这些特殊密度形成的附加结构通常被视为城市的废料,在过去几年的整治措施中,这些构造几乎都被自动消灭了。
From the architect. Cha’er Hutong (hutong of tea) is a quiet spot among the busy Dashilar area, situated one kilometre from Tiananmen Square in the city centre. No.8 Cha’er Hutong is a typical “Da-Za-Yuan” (big-messy-courtyard) once occupied by over a dozen families. Over the past five decades each family built a small add-on kitchen in the courtyard. These add-on structures form a special density that is usually considered as urban scrap and almost all of them have been automatically wiped out with the renovation practices of the past years.
Ground Floor Plan/底层平面图
Before/改造前
© Su Shengliang
在这个项目中,建筑师试图重新设计,改造和再利用这些非正式附加结构而不是去单纯的拆除他们。在此过程中,他们打算承认附加结构作为一个重要的历史见证和在北京的现代公民生活中已经常常被忽视的胡同文化的重要体现。
In this project the architects tried to redesign, renovate and re-use the informal add-on structures instead of eliminating them. In doing so, they intend to recognize the add-on structures as an important historical layer and as a critical embodiment of Beijing’s contemporary civil life in hutongs that has so often been overlooked.
© Zhang Mingming
© Su Shengliang
Section 2-2/剖面图 2-2
© Su Shengliang
© Su Shengliang
与仍然住在院子里的家庭共同生活,由胶合板建造的九平方米的儿童图书馆插入在现有建筑物的坡屋顶下。在一个大的白蜡树,其中一个厨房被设计成做了一个六平方米的由传统的蓝灰色的砖建造成的迷你艺术空间。其外观,由砖铺的梯级的小楼梯通向楼顶,在那里人们可以伸手触及到白蜡树的树叶和枝干。凭借在Cha'er胡同四合院小规模的干预,建筑师尝试加强社区之间的联系,以此来丰富当地居民的胡同生活。一个孩子可能会在放学后在他们的父母来接他们之前在这里停留,挑选出最喜欢的书,在迷你的空间里面阅读。或者,孩子可能爬到楼顶或坐在树荫下,与在熟悉的,但新的空间里生活的中老年人享受一个舒适的谈话。
In symbiosis with the families who still live in the courtyard, a nine-square-metre children’s library built of plywood was inserted underneath the pitched roof of an existing building. Under a big ash tree, one of the former kitchens was redesigned into a six-square-metre mini art space made from traditional bluish grey brick. On its exterior, a trail of brick stairs leads up to the roof, where one may delve into the branches and foliage of the ash tree. With the small-scale intervention in the Cha’er Hutong courtyard, the architects try to strengthen bonds between communities, as well as to enrich the hutong life of local residents. A child may stop by after school, pick out a favourite book, and read in his little niche before getting picked up by the parents. Or the kids may climb up onto the roof, sit in the shade, and engage in a cosy conversation with the elderly in a familiar but new space.
© Su Shengliang
© Su Shengliang
© Su Shengliang
© Su Shengliang
© Su Shengliang
© Su Shengliang
© Su Shengliang
© Su Shengliang
© Zhang Mingming
© Zhang Mingming
© Zhang Mingming
© Su Shengliang
© Zhang Mingming
© Zhang Mingming
Site Plan/场地平面图
Roof Plan/顶层平面图
Ground Floor Plan/底层平面图
Original Plan/原平面图
Section 1-1/剖面图 1-1
© Zhang Mingming
建筑设计:ZAO/标准营造事务所
地点:大栅栏,8号茶儿胡同
项目建筑师:张轲,张明明,方蜀郡
设计团队:敖池上,黄贪瘀,戴海飞,赵声,刘兴华
承办单位:CAMERICH
面积:17.0平方米
项目年份:2013年
摄影:张明明,苏升亮,ZAO/标准营造
Architects: ZAO/standardarchitecture
Location: Cha’er Hutong #8, Dashilar
Project Architects: Zhang Ke, Zhang Mingming, Fang Shujun
Design Team: Ao Ikegami, Huang Tanyu, Dai Haifei, Zhao Sheng, Liu Xinghua
Sponsor: Camerich
Area: 17.0 sqm
Project Year: 2013
Photographs: Zhang Mingming, Su Shengliang, Courtesy of ZAO/standardarchitecture
出处:本文译自www.archdaily.com/,转载请注明出处。
|
|
专于设计,筑就未来
无论您身在何方;无论您作品规模大小;无论您是否已在设计等相关领域小有名气;无论您是否已成功求学、步入职业设计师队伍;只要你有想法、有创意、有能力,专筑网都愿为您提供一个展示自己的舞台
投稿邮箱:submit@iarch.cn 如何向专筑投稿?
