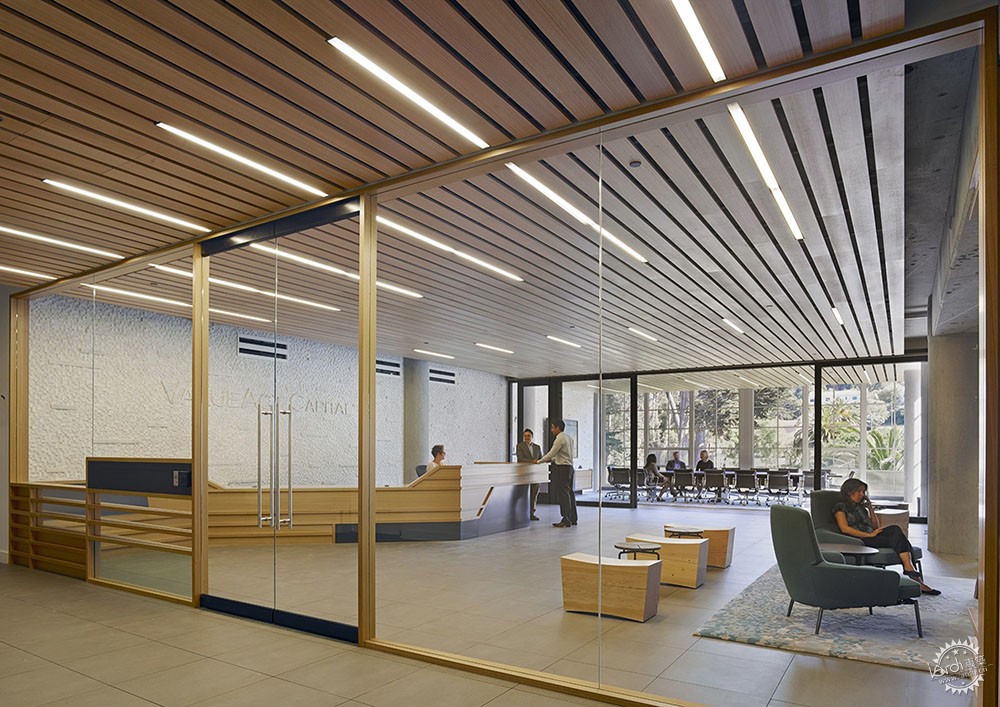
Valueact Capital
由专筑网朱王倩,刘庆新编译
来自事务所的描述。这座杰出投资管理公司新的工作室位于历史上著名的旧金山卫戍区。室内建筑平衡竞争的需求,简言之就是思想可以自由流动或者包含个人判断的能力。为实现这个目标,沿着边界的私人办公室外面还点缀有一些开放的、合作办公区域。
From the architect. This new workplace for a prominent investment management firm is located in the historic San Francisco Presidio. The interior architecture balances competing desires, namely the ability for ideas to flow freely or be contained at the individual’s discretion. To achieve this, private offices along the perimeter are interspersed with open, collaborative work areas.
© Bruce Damonte
Axonometric/三项投影
投资者Wing的宽敞的办公室用玻璃门隔开,有完整声学设计,隔音效果非常好,保护了隐私,内部设有会议空间。巨大前台办公桌被称为 “雪花”,可容纳9人一起面对面办公,促进分享时间敏感的信息。优雅的、基础的自然材质创造了一个温馨的、体现ValueAct文化的现代环境。
The Investor Wing’s generously-sized offices have glass doors that close for complete acoustical privacy and feature break out meeting spaces. A large analyst desk nicknamed the “snowflake” allows up to nine people to work together face to face, facilitating sharing of time-sensitive information. Refined and elemental natural materials create a warm, modern environment expressive of ValueAct’s culture.
© Bruce Damonte
© Bruce Damonte
木板材质的带墙和桉树板材在接待桌处开始,缠绕在玻璃门主入口周围,整个空间都有此装饰。墙体弯曲形成长椅、吧台和突出空间。大厅天花板装有声学嵌板,转化成投资者办公室里引人注目的小范围天花板装饰。其它区域编织的金属天花板和斑驳的灰色地毯,抵消了木质元素的柔软和温暖。
A ribbon wall of board and batten eucalyptus starts at the reception desk, wraps around the glazed main entry, and proceeds around the entire space. The wall bends to form benches, bars, and break out spaces. The lobby ceiling is paneled in acoustical Eucalyptus slats, transforming into a dramatic faceted ceiling in the Investor Wing. In other areas a woven metal ceiling and a dappled gray carpet offset the softness and warmth of the wooden elements.
© Bruce Damonte
© Bruce Damonte
© Bruce Damonte
© Bruce Damonte
© Bruce Damonte
© Bruce Damonte
© Bruce Damonte
Floor Plan/楼层平面图
建筑设计事务所: Gould Evans
项目地点:美国 洛杉矶
建筑/室内设计:Gould Evans
面积:37000.0 ft2
时间:2015年
建筑摄影:Bruce Damonte
结构工程师:Murphy Burr Curry, San Francisco, CA
灯光设计:WSP Group, San Francisco, CA
声学设计+A/V顾问:Charles Salter + Associates, San Francisco, CA
总承包商:Skyline Construction, San Francisco, CA
委托方:ValueAct Capital
Architects: Gould Evans
Location: 1 Letterman Drive, San Francisco, CA 94129, USA
Architecture / Interior Design: Gould Evans
Area: 37000.0 ft2
Project Year: 2015
Photographs: Bruce Damonte
Structural Engineer: Murphy Burr Curry, San Francisco, CA
Lighting Design: WSP Group, San Francisco, CA
Acoustic + A/V Consultant: Charles Salter + Associates, San Francisco, CA
General Contractor: Skyline Construction, San Francisco, CA
Owner: ValueAct Capital
出处:本文译自www.archdaily.com/,转载请注明出处。
|
|
