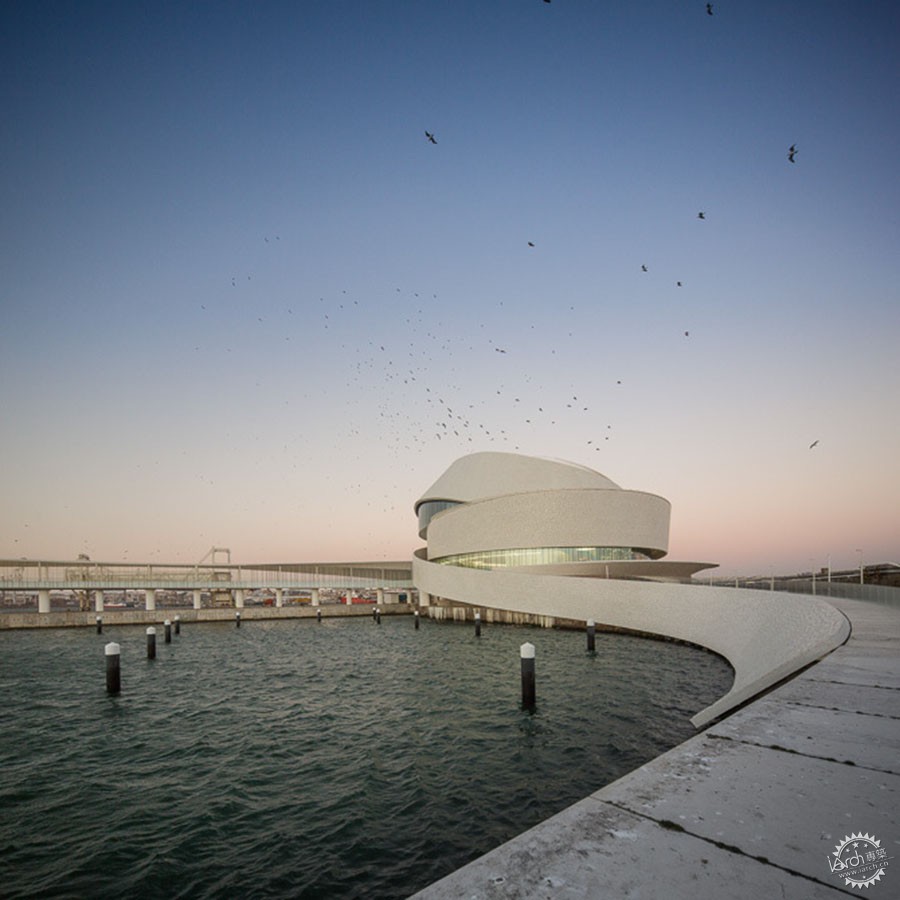
Porto Cruise Terminal
由专筑网Brick,杨帆编译
来自事务所的描述。葡萄牙游轮码头是个小型港口综合设施,由Administração dos Portos do Douro e Leixões设计,位于波尔图马托西纽什的南部码头。新游轮码头的战略定位有两个目标:提高商业效率,以及更好地促进城市一体化。这就是为什么项目集成了新建筑、停泊工作区和公共度假户外场所的原因。主体建筑包括了几个部分:游轮码头、码头设施、波尔图大学海洋科技园、活动室和餐厅。
From the architect. Porto Cruise Terminal is a small port complex, initiative of the Administração dos Portos do Douro e Leixões, located at the South jetty in Matosinhos, Portugal. The strategic definition of a new cruise terminal had a double objective: improvement of the commercial efficiency and a better urban integration. That’s why the project integrates new buildings, berthing work and exterior spaces of public vocation. The main building shelters several programmatic components: cruise ship terminal, marina facilities, the Science and Technology Park of the Sea of the University of Porto, event rooms and a restaurant.
© Fernando Guerra | FG+SG
负责建筑项目的团队与专业团队协作,这个专业团队包括经济、耐久性、运输和其它学科。在几年里项目以正规的、有计划性的开发状态在进行。
The team responsible for the architecture project also coordinated a major team composed by economy, durability, transports, among other usual disciplines. The project was developed over several years with a formal, programmatic and settlement condition's clearance.
© Fernando Guerra | FG+SG
工程分为三个阶段,最初两个阶段建设了一个新码头和主建筑。最后阶段整合了主建筑中心的倒影池、连接城市的街道、滨水区以及建立起一个小型支撑建筑。
The work was divided in three stages, being concluded the initial two, a new quay and the main building. The last stage integrates the reflecting pool at the core of the main building, the street connecting to the city, the marina settlement, with the treatment of its fronts and the setup of a small support building.
© Fernando Guerra | FG+SG
项目很大程度上依靠主建筑,位于大西洋内、港口南部码头边缘,离马托西纽什城750米,通过海路或陆路离波尔图里贝拉10公里远,里贝拉是热门旅游点。它构成了三个主要方向之间的新结点:新游轮码头,新码头,以及连接城市的新街道。它接送这三个地方的调度者和收件者,因为它不仅包括大海一侧的码头设施,还包括陆地一侧的波尔图海洋大学科技园、其它设施、活动场所、小型餐厅和停车场。
The proposal, largely dependent on the main building, is located in the edge of the port's South jetty, within the Atlantic Ocean, 750 meters away from Matosinhos city and 10 km away via river-sea or road from Porto Ribeira, the most requested touristic point. It constitutes a node between the 3 main directions: the new cruise ship quay, the new marina, and the new street linking to the city. It receives and sends dispatchers and addressees of this three “motivations”as it includes in the sea side the departure/arrivals rooms and marina facilities, and in the land side the Science and Technology Park of the Sea of the University of Porto, and other functions. event spaces, a small restaurant and parking.
© Fernando Guerra | FG+SG
陶醉于码头的曲线和中间的委任以及让人着迷的角色,弯曲的叶片缠绕,叶片以三个主要外部触须和第四个向内下落的触须的形式产生并延长,螺旋坡道在四倍高空间里连接内部功能区。展开的外臂将调查员楼层导向海边,将出发楼层导向游轮舷梯或通向海滩和马托西纽什城的高架人行道。
Enchanted by the jetty's curve and by this intermediary commitment and role, it enlaces the curved blades generating and prolonging itself in the form of 3 main exterior tentacles and a fourth falling inwards, in an helical ramp connecting the internal functions within a quadruple height space. The unrolled exterior arms lead the investigators level to the seaside and the departure level to the cruise gangway or to the elevated walkway towards the beach and Matosinhos city.
© Fernando Guerra | FG+SG
在内部,连续的功能区将空间组织变得多样化,又处于共生之中,通过拱形、材料和光线构成了单一的整体。中心内核是四倍高的空间,加强了这个结合。
On the inside, the succession of functions organizes the space in multiple shifts, always diverse but within a symbioses on which the arch, the materials and the light construct a singular unity. This union is reinforced by the central core, a quadruple height space.
© Fernando Guerra | FG+SG
建筑不是非常大,和游轮相比它几乎被隐藏了。从海滩一侧,能清楚看到它以面朝码头的方式矗立于Leixões港,没有显露任何开口,显示了神秘的立面。外表和叶片顶部倾斜,赋予它个性化的外形。公共汽车顶棚轻微接触花岗岩墙壁。从远处通过体量和白色波浪来鉴赏建筑,在光和气氛变化方面有新奇的细微差别。拱形的结构引人接近,涉及运动和主体,吸引人们的观赏和接触。陆地和海洋的相会,扩大了目力能及的柔和宽阔。
The building is not very large, mostly when compared with the cruise ships it can shelter. From the beach side, one can realize that its place is clearly inside Leixões port, in such a manner that it faces towards the jetty, not revealing any openings and declaring a mysterious blind façade. The cover and the blade, summit and tilted, grant its personality profile. The Bus large-cover slightly touches the granitic breakwall. From faraway the building is read by its volumetry and by the wavy white with fanciful nuances regarding light and atmosphere variation. Closely the arches and its texture appeal to proximity, involve movements and the body, inviting the look and the touch. At the accessible cover, the land and the ocean meet and distend the soft broadness that the calm eye can reach.
© Fernando Guerra | FG+SG
© Fernando Guerra | FG+SG
© Fernando Guerra | FG+SG
© Fernando Guerra | FG+SG
© Fernando Guerra | FG+SG
© Fernando Guerra | FG+SG
© Fernando Guerra | FG+SG
Section/剖面图
Section/剖面图
Siteplan/总平面图
Ground Floor Plan/底层平面图
Elevation/立面图
Elevation/立面图
Roof Plan/屋顶平面图
Third Floor Plan/三层平面图
Second Floor Plan/二层平面图
First Floor Plan/一层平面图
Construction
Siteplan/总平面图
Elevation/立面图
Sketch/草图
Sketch/草图
Sketch/草图
Sketch/草图
Sketch/草图
Sketch/草图
Sketch/草图
Sketch/草图
Sketch/草图
Sketch/草图
Sketch/草图
Sketch/草图
Sketch/草图
Sketch/草图
Sketch/草图
Sketch/草图
Sketch/草图
Sketch/草图
Sketch/草图
Sketch/草图
Sketch/草图
建筑设计: Luís Pedro Silva Arquitecto
项目位置: 葡萄牙,波尔图
委托方: APDL - Administração dos Portos do Douro, Leixões e Viana do Castelo, SA ( + University of Porto)
项目面积: 17500.0平方米
项目时间: 2015年
摄影: Fernando Guerra | FG+SG
Architects: Luís Pedro Silva Arquitecto
Location: Porto, Portugal
Client: APDL - Administração dos Portos do Douro, Leixões e Viana do Castelo, SA ( + University of Porto)
Area: 17500.0 sqm
Project Year: 2015
Photographs: Fernando Guerra | FG+SG
出处:本文译自www.archdaily.com/,转载请注明出处。
|
|
