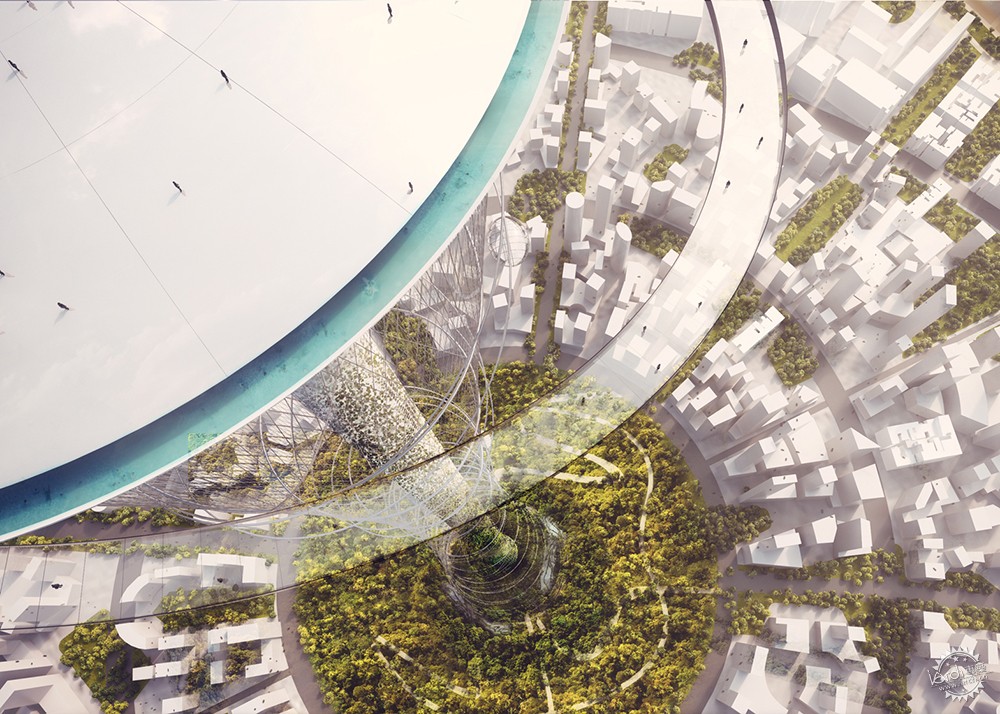
Carlo Ratti designs mile-high observation tower with a park on top
由专筑网Ann,刘庆新编译
日前意大利建筑师Carlo Ratti公布了一座高达1英里的瞭望塔设计方案,该塔有望成为垂直版纽约中央公园一样的存在。
该塔高度预计1609米,为目前世界上最高的建筑——828米哈利法塔的近两倍高,塔身覆盖着植物,还拥有令人眩晕的观景平台。
“设想一下,把纽约中央公园竖立起来,旋转并卷曲在一起。” Carlo Ratti表示。
Italian architect Carlo Ratti has unveiled plans to build a mile-high observation tower, envisioned as a vertical alternative to New York's Central Park.
Measuring 1,609 metres high, the tower would be almost double the height of the world's tallest building – the 828-metre-high Burj Khalifa. It would be covered in plants, and would feature a vertiginous viewing platform.
"Imagine you take New York's Central Park, turn it vertical, roll it and twirl it," said Carlo Ratti.
在这一项目中,Carlo Ratti事务所将与德国工程公司Schlaich Bergermann Partner、英国设计工作室Atmos共同合作,委托人的身份则暂时保密。
Ratti工作室的发言人表示,尽管设计团队正在与多个表示想在本城市建造该塔的官员洽谈,但目前为止瞭望塔并没有具体的地理位置。
“我们最初是为委托人设计的这幢塔楼,并非出对于某座具体城市的考量。”他对Dezeen表示。
瞭望塔命名为The Mile,它将成为世界上最高的人造建筑物。参观者可以沿着一系列玻璃舱体沿着20米宽的中央竖井螺旋上升,到达塔的顶端。
Carlo Ratti Associati worked with German engineer Schlaich Bergermann Partner and British design studio Atmos on the proposal, which was commissioned by an undisclosed client.
It is not planned for any particular location, although the team are in talks with officials from numerous cities interested in building it, according to a spokesman for Ratti's studio.
"We developed the concept initially for a client, but in this moment it's not specific for any city," he told Dezeen.
Named The Mile, the tower could become the world's tallest manmade construction. Visitors would ascend to the top via a series of glazed capsules that would spiral up around the 20-metre-wide central shaft.
塔顶拥有一个公园,团队表示整幢建筑“由塔底至顶端”都将由植被覆盖,使之形成一个容纳数百种生物的生态系统。
为了实现这一突破纪录的高度,该塔是由预应力悬索支撑的轻质结构设计而成,这是一项十分复杂的工程研究。
据Schlaich Bergermann与Boris Reyher表示,瞭望塔的设计旨在突破极限,创造一幢历史上的里程碑式建筑。
“因为建筑自身的逻辑性和无与伦比的轻量级结构设计,使The Mile具有技术上的可行性。” Reyher表示。
Reyher. 解释道:“建筑形式设计和平衡塔楼在空间的受力情况变成了同一件事。一方面,需要优化建筑材料,另一方面,结构形式和负载路径也变得直观且通俗易懂。”
A park would be located at the top, but the team also said that plants will cover the structure "from base to apex". The intention is to provide an ecosystem for hundreds of different species.
To achieve the record-breaking height, the tower is designed as lightweight structure supported by a network of pre-stressed cables – the result of a complex engineering study.
According to Schlaich Bergermann Partner associate Boris Reyher, the aim is to push the boundaries of what is possible and create a milestone in architectural history.
"The structural concept for The Mile is technically feasible because of its consequent and uncompromised lightweight approach, said Reyher.
"The architectural form and the spatial equilibrium of forces become one and the same thing," he explained. "On the one hand, this leads to an optimised usage of high-grade materials. On the other hand, the structural form and load paths become intuitively comprehensible by every spectator."
The Mile是Ratti不断突破极限的最新设计项目,同时Ratti作为麻省理工学院可感城市实验室主任,也在研究数字技术的城市影响。
建筑师还研发了一个未来超级市场的蓝本,和能够利用运动追踪的控温系统,以避免能源浪费。
Ratti工作室将在下个月的戛纳国际地产投资交易会MIPIM上展示The Mile方案设计,提出该方案所带来的财政收支变化,像巴黎埃菲尔铁塔和英国伦敦眼一样,为主办城市带来可观的利润。
继KPF事务所打造的未来东京城市综合体和迪拜观景塔等众多摩天大楼描绘的愿景之后,这座眺望塔也是最近突破天际的超高层建筑的一次尝试。
The Mile is the latest in a series of boundary-pushing projects by Ratti, who is also director of MIT's Senseable City Lab, set up to investigate the urban impact of digital technologies.
The architect has also developed a prototype for a supermarket of the future, and a motion-activated heating system designed to combat energy waste.
Ratti's studio will present The Mile at Cannes real-estate fair MIPIM next month, proposing a financial model based on those of the Eiffel Tower in Paris and the London Eye. It anticipates "substantial profits" for the host city.
It is one of several recent proposals for towers of ground-breaking heights, following a vision for a mile-high skyscraper in Tokyo and a Dubai observation tower.
Central Park concept diagram 中心公园概念分析
Height comparison diagram 高度对比分析
Structural concept diagram 结构概念分析
Layout concept diagram 布局概念分析
Capsule and lift concept diagram舱体和电梯概念分析
Diagram showing the journey of visitors参观者流线分析
Ecologies diagram生态分析
出处:本文译自www.dezeen.com/,转载请注明出处。
|
|
专于设计,筑就未来
无论您身在何方;无论您作品规模大小;无论您是否已在设计等相关领域小有名气;无论您是否已成功求学、步入职业设计师队伍;只要你有想法、有创意、有能力,专筑网都愿为您提供一个展示自己的舞台
投稿邮箱:submit@iarch.cn 如何向专筑投稿?
