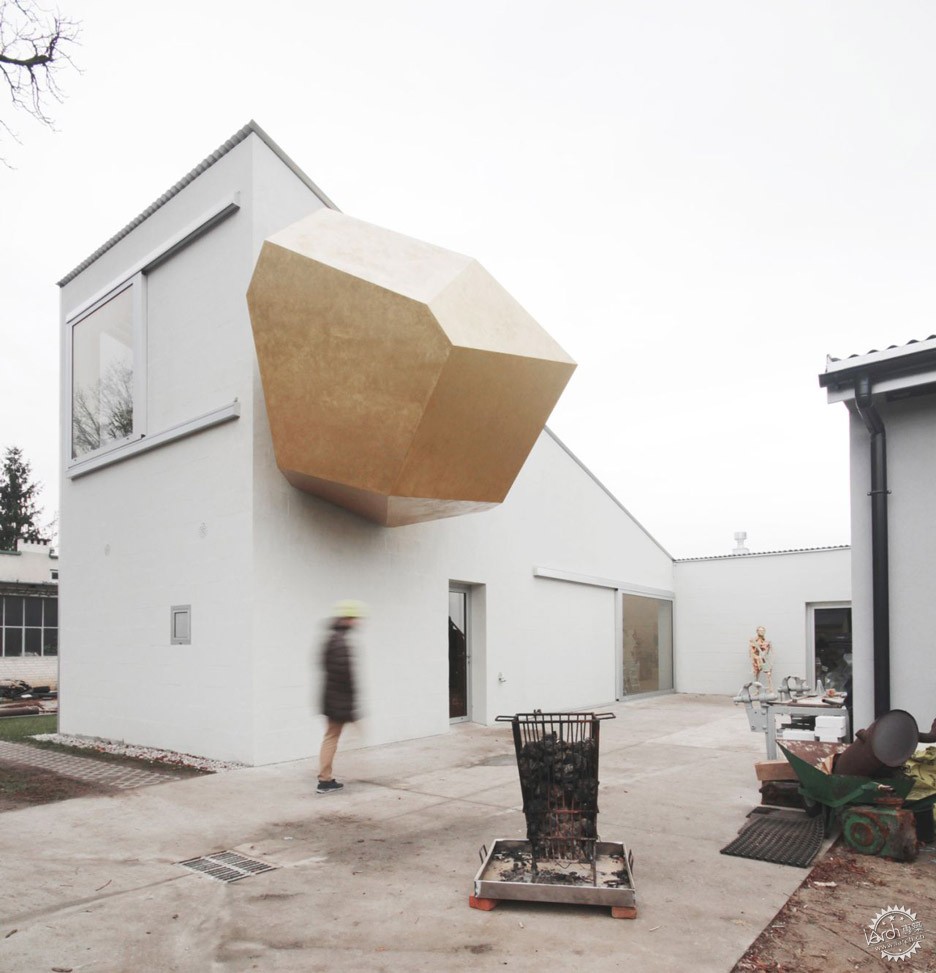
Crystalline gold protrusion creates contemplation space for Warsaw art studio
由专筑网Ann,刘庆新编译
位于华沙的一间艺术工作室中,立面外墙上向外凸出了一个金色的多面体,这是波兰雕塑家帕维尔•阿瑟曼幽静的冥想空间。
A faceted golden nodule protrudes from one side of this art studio in Warsaw, providing a secluded meditation space for Polish sculptor Pawel Althamer .
“不规则的几何形,金色的多面体”,从入口上方向外突出,这是巴塞尔建筑师Piotr Brzoza和波兰工作室Projekt Praga为艺术家量身打造的。
建筑师通过对Althamer行为艺术表现方式的解读,打造出了充满雕塑感的空间,人们置身其中,像身处一个金色的太空舱内。
The "geometrically deformed, golden object" bulges out above the entrance to the studio, which was extended by Basel architect Piotr Brzoza and Polish studio Projekt Praga for the artist.
This sculptural room is described by the architects as an interpretation of one of Althamer's performance-based artworks, where participants are dressed in golden spacesuits.
帕维尔•阿瑟曼——著名艺术家,创作领域涉及雕塑、行为艺术、装置以及影像艺术——与父亲和各个共同经营者工作室。
他委托建筑师扩建出400平方米的空间来容纳自己越来越多的艺术作品。
Althamer – who is known for his conceptual sculptures, performances, installations and video work – had outgrown the studio he shares with his father and brother.
He asked the architects to design the 400-square-metre extension to accommodate his growing volume of projects.
L型的扩建部分为两个单坡结构,与原有工作室衔接,并与之围合成一个中心庭院。
The L-shaped extension is made from two mono-pitched structures, which connect to the existing studio to frame a courtyard in the centre of the site.
“这个金色的小空间在整体工作室中形成了一种空间的回路——对艺术家来说是一个相对隔离的冥想空间——同时成为整个建筑体量的亮点,并划分了公共区域。”建筑师表示。
"The golden capsule completes a kind of spatial loop of the complex – it serves as a place of seclusion and meditation for the artist – being at the same time the most highlighted volume and defining the most public area," said the architects.
Photograph by Jakub Certowicz
建筑师把室内进行了分区——日常生活区置于首层,冥想创作的私人空间置于上层,靠近天花板的位置,免受视线干扰。
建筑师表示:“委托人最初的想法是创造一个能够使两代人共同工作和生活的空间,同时也要兼顾每个人的私人空间和工作模式互不干扰。”
Inside, the architects created a gradation of privacy – placing common-use areas at ground level, and private spaces for contemplation closest to the ceiling and out of sight.
"The initial idea of the client was to create a place, where the two generations of the family can work and spend time together, though maintaining the independency of everyones own personality and work-style," said the architects.
Photograph by Jakub Certowicz
毗邻庭院的位置,设置了一个大型的工作间和商店,艺术家和助手们可以在这里共同工作,也可以接待访客。
A large workshop and store in the base of the building adjoin the courtyard, and can be used collectively by the artists and their assistants, as well as to host visitors.
开放空间之上有一个小型夹层,在最高的金属坡顶下方,夹层空间可作为办公室和会议室,设有一面大型推拉窗,在这里可以俯瞰到通往工作室的街道景色。
A small mezzanine is set above this open-plan space, beneath the tallest part of the sloping metal ceiling. It provides an office and meeting room, and features a large sliding window overlooking the laneway that leads to the site.
一条狭窄的过道通向夹层部分,来到最隐蔽的个人空间,金色晶体内部昏暗的小空间可以隔绝楼下工作室的喧嚣。
伦敦工作室Featherstone Young在斯托克纽因顿设计了一个更小的艺术家工作室兼住宅,锈蚀钢板立面的建筑体量上隐约镶嵌着一个小小的黑色体量,这里原是场地是伦敦北部一座棋牌游戏工厂。
A narrow doorway in the wall of the mezzanine level leads into the final and most private room. This tiny darkened space within the gold crystalline form can be used as a retreat from the hubbub of the studio below.
London-based Featherstone Young created a similar structure for a complex of artists' studios and apartments in Stoke Newington. Here, a black box looms over the rusty steel facade of the complex, which occupies the former site of a board-game factory.
Althamer工作室的南侧立面采用了半透明的聚碳酸酯板,其他的墙体则采用了漆成白色的砖石。
聚碳酸酯覆层有助于形成漫反射,在室内创造一个“令人舒适的无影空间”。日本的一家摄影工作室也采用了同样的建筑材料。
摄影Karolina Tunajek,特殊注明除外
The southern facade of Althamer's studio is made from translucent polycarbonate panels, while its other walls are white-painted masonry.
This polycarbonate cladding helps to diffuse sunlight to create an "intense, shadowless" space within. The same material was also recently used for a photography studio in Japan.
Photography is by Karolina Tunajek, unless stated otherwise.
Site plan/场地平面图
Ground floor plan/底层平面图
Mezzanine plan/夹层平面图
Section/剖面图
项目介绍:
建筑设计:Piotr Brzoza Architekten, Projekt Praga
设计团队:Piotr Brzoza, Marcin Garbacki, Karolina Tunajek, Łukasz Woleński, Gosia Kocima, Katarzyna Pyka, Maciek Kossowski
委托人:Paweł Althamer
结构工程:KiS Projekt
土木工程:Studio Instalacji
卫生设备:Łukasz Drobiński
Project credits:
Architects: Piotr Brzoza Architekten, Projekt Praga
Team: Piotr Brzoza, Marcin Garbacki, Karolina Tunajek, Łukasz Woleński, Gosia Kocima, Katarzyna Pyka, Maciek Kossowski
Client: Paweł Althamer
Structural engineering: KiS Projekt
Civil engineering: Studio Instalacji
Sanitary: Łukasz Drobiński
出处:本文译自www.dezeen.com/,转载请注明出处。
|
|
