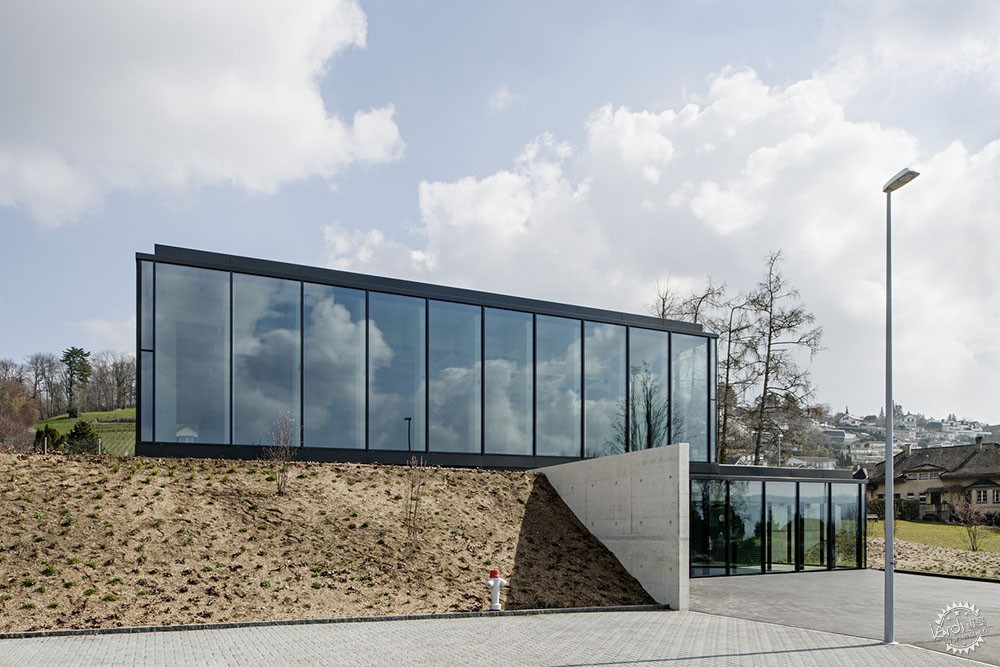
Swimming Pool Allmendli
由专筑网罗晓茜,Vigo编译
位于Erlenbach校园角落废弃的救援部队避难所,这些年一直隐藏于一座杂草丛生的小山坡和运动场当中。从外面看。唯一可识别的标记只有山坡上挖开的两个入口。而今看起来它完美重生。lake社区的孩子们缺乏游泳课,场地邻近学校的优势使它成为初学者游泳池。2012年游泳池的建设开展了公开性的招标,目的是找到一个合适该项目的总体规划团队。
The disused shelter for rescue forces at the edge of the Erlenbach school campus had disappeared under an overgrown hill and a sports field over the years. From outside, the only identifiable markings were two entries dug into the hillside. It was just waiting on a new lease on life. The lack of swim lessons for the children of the lake community and the site’s proximity to the school made it the perfect location for partial redevelopment into a pool for beginners. A selective tender was created in 2012 to find a suitable general planning team for the building project.
© Hertha Hurnaus
© Hertha Hurnaus
Section/剖面图
© Hertha Hurnaus
游泳池所有在地下避难所的功能都能正常使用是项目的挑战。Pöyry Schweiz AG和illiz architektur之所以取得客户的赞赏是因为他们采取了另一种方法:代替挖掘前坯,以适应泳池的巨大体积,池中只会悬挂于地下空间的体块之上。这使得水的表面与周围的地形保持水平,从而提供了苏黎世湖广阔的景观视野。除了游泳池的体积和升降平台,地下空间也用于建筑和游泳池所需的技术和系统建设,以及一个入口大厅和毗邻的更衣室。实际的洗浴大厅设计成充满阳光的场馆,位于新的游泳池上方,现在标志学校的城市尽端。
The challenge put forth was to accommodate all areas of the pool in the underground shelter. The team of Pöyry Schweiz AG and illiz architektur was able to win over the client with an alternative approach: Instead of excavating under the former billet to accommodate the enormous volume of the pool, the pool would simply be suspended above the existing cubature of the underground space. This allowed the surface of the water to remain level with the surrounding terrain, thereby offering expansive views over Lake Zurich. Besides the pool’s volume and lift platform, the underground space was also used to house the technology and systems required for the building and pool as well as an entrance hall and adjoining changing rooms. The actual bathing hall was designed as a light-filled pavilion over the new pool and now marks the urban end of the school grounds.
plan/平面图
© Hertha Hurnaus
今天,两个看似交织在一起的黑色方块依靠在地块的边缘,不由让人想起原始场地的布局。东南角落暴露出来部分的军事钢坯,部分外墙也已经脱落。单层的玻璃幕墙填充了两侧翼墙之间的跨度,提供了迄今为止一直隐藏在建筑物内部的景观视野。深绿色墙砖向外辐射,让心灵沉浸在一个阴凉、清澈的湖泊里。广泛照明的氛围贯穿入口大厅,一直到进入更衣室。当一个人浮出水面,并通过一个狭长的楼梯进入到沐浴大厅的时候,墙面的设计变得更加轻盈明亮——水面看起来就像阳光下的海岸,透着银绿色和精致的粉色。
Today, two seemingly intertwined dark cubes rest on the edge of the ground, only slightly reminiscent of the site’s original layout. The southeast corner of the military billet was exposed and parts of the outer wall removed. A one-storey glass façade now fills the span between the two flanking walls, providing a view into the hitherto hidden interior of the building. Deep dark green wall tiles radiate outward, bringing to mind the moment of immersion into a shady, clear lake. The diffusely luminous atmosphere continues throughout the entrance hall and into the changing rooms. Only as one emerges to the surface and into the bathing hall via a narrow staircase does the wall design become lighter and brighter – with the surface of the water appearing as sunny shores in silvery green and delicate pink.
© Hertha Hurnaus
尽管设计将彩色的墙砖转换结构成为一个游泳池,大量的旧设备及其原始特征还是基本完好无损。地下室的混凝土板楼由保护涂层覆盖,而电缆导管、导管和管道保持可见,走廊和更衣室都采用间接照明。只有通过裸露的,横向的大厅时巨大的混凝土结构真正显露出来,从表面深凹进斜坡。
Even as the colourful wall tiles unmistakably transform the structure into a swimming pool, the massive and raw character of the old facility remains largely intact. The concrete slab floor of the basement is covered with a protective coating, while cable guides, conduits and pipes remain visible, with corridors and changing rooms illuminated indirectly. Only through the exposed, prone front hall is the massive concrete structure truly revealed, emerging from a surface recessed deeply into the slope.
© Hertha Hurnaus
从结构上看,置于其上的最近裸露的建筑和结构联合作为一个新的实体。大方格的混凝土天花板横跨整个洗浴大厅,基于沿边缘排列的紧密的纤细的混凝土柱。天花板似乎漂浮在覆盖内墙设计的精致瓷砖设计上面。柱子之间,银灰色的地板折叠成的长椅,包围着游泳池,而金银丝细工玻璃幕墙环绕着原始混凝土结构,看起来就像一个冒泡的泡沫。钢筋和混凝土支柱同时排列,但彼此保持相当的距离。在室内的黄昏时分,轻盈和坚固的相互作用的对比尤其明显。深色的建筑表皮建筑似乎溶解在环境当中,从而展示出上层结构的可塑性及其特殊的构造。
Structurally, the lately revealed building and the structure placed upon it have been formally united as a new entity. A massive coffered concrete ceiling spans the entire bathing hall and rests on a dense row of slender concrete columns placed along its edges. The ceiling almost appears to float over the delicate tile designs covering the interior walls. Between the columns, the silver-grey floor folds into benches that encircle the pool, while a filigree glass façade wraps around the raw concrete structure like an effervescent bubble. Steel and concrete supports stand in synchronous sequence, yet remain at a significant distance from each other. As the inside begins to glow at dusk, the contrasting interplay of lightness and solidity is particularly clear. The dark envelope of the building seems to dissolve, thereby revealing the plasticity of the superstructure and its exceptional tectonics.
© Hertha Hurnaus
© Hertha Hurnaus
© Hertha Hurnaus
© Hertha Hurnaus
© Hertha Hurnaus
© Hertha Hurnaus
© Daniel Enzensberger
© Hertha Hurnaus
Site Plan/场地平面图
plan/平面图
ELevation/南立面
• 建筑设计:Illiz Architektur
• 位置:瑞士
• 建筑设计负责人:Pöyry Switzerland AG
• 面积:1131.0平方米
• 项目时间:2016年
• 摄影:Hertha Hurnaus, Daniel Enzensberger
• 制造商:Bafilco AG, Lufttechnik AG, Schindler Aufzüge AG, Schreinerei Roland Suter GMBH
• 游泳池的设计:Aqua Transform Ingenieurbüro
• 暖通空调设计: Tri Air Consulting AG
• 综合管理: CAAB GmbH
• Architects: Illiz Architektur
• Location: Im Allmendli 5, 8703 Erlenbach, Switzerland
• Architect in Charge: Pöyry Switzerland AG
• Area: 1131.0 sqm
• Project Year: 2016
• Photographs: Hertha Hurnaus, Daniel Enzensberger
• Manufacturers: Bafilco AG, Lufttechnik AG, Schindler Aufzüge AG, Schreinerei Roland Suter GMBH
• Swimming Pool Design: Aqua Transform Ingenieurbüro
• HVAC Design: Tri Air Consulting AG
• General Management: CAAB GmbH
出处:本文译自www.archdaily.com/,转载请注明出处。
|
|
