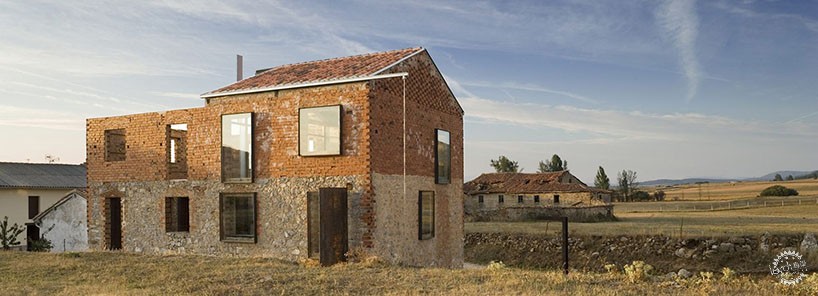
estudio castillo oli 在废弃建筑的基础上建设la ruina habitada(可居住的废墟)
estudio castillo oli builds la ruina habitada within derelict structure
由专筑网李佳琪,韩平编译
在西班牙北部的乡下,当地的实践研究团队estudio castillo oli翻修了一栋破旧的建筑,将其改造为适合于当代生活的空间,并将其命名为La ruina habitada(可居住的废墟)。委托人希望团队为其设计一个新的住宅,该项目位于一个乡村,在场地中有一个砖砌的建筑外壳,是之前长期废弃的住宅遗留。废弃建筑没有特别突出的建筑形式,但还是迅速吸引了建筑师的眼球,这是一个很好的机会,也是事务所在创造新建筑时探索新旧建筑之间关系的契机——the inhabitable ruin(可居住的废墟)的同时保留场地的记忆。
in the rural setting of palencia, northern spain, spanish practice estudio castillo oli has renovated a dilapidated structure into a contemporary living space titled la ruina habitada (the inhabited ruin). the project began with a client who commissioned a new home to be built on a site located in the countryside which had on it the masonry shell of a long-abandoned dwelling. although lacking in any particularly outstanding architectural expression, the structure quickly caught the eye of the architect as an opportunity to treat the project as an intervention exploring the relationship between new and old, preserving the memory of the site while creating a new one- the inhabitable ruin.
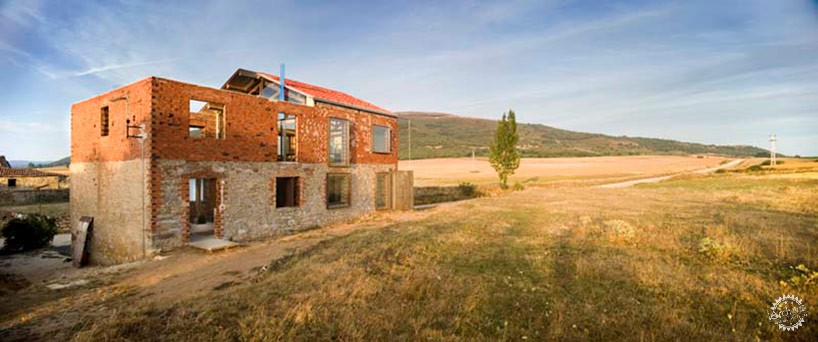
该建筑仍然以其原本的样子伫立于场地上,事务所对于建筑的外部改造基本不可见/the structure remains on the site as it has since its first construction, with an intervention almost invisible from the exterior. image © ángel baltanás (also first image)
这个以传统的湿砌石材支撑第二层的老旧红砖为外壳的建筑,还保持着最原始的状态,除了外墙以及之前安装有门窗的洞口,再无其他。废墟内的很多细节,都让 castillo oli坚定了居住在废墟内部的设计想法。由于原建筑的空间对于客户要求的住宅来说过大,新的木结构只占了现状外壳的一部分,墙像栅栏一样成为半私人外部庭院的背景,新旧的并存在这里清楚的展现了出来。
the structure, a shell of traditional wet-laid stone masonry supporting a second level of aged red brick, was found in its most primal state with nothing but the outer walls and voids where windows and doors once were. with so many details in the ruin, castillo oli approached the design as an intervention that would preserve the idea of living within a ruin. as the footprint was already too large for the client’s new loft home the new timber structure occupied only a portion of the hosting envelope, allowing the walls to become a fence-like backdrop in a semi-private exterior courtyard that clearly shows the juxtaposition of old and new.

外立面大多保持完好,不受新建筑的破坏/the exterior facade was maintained mostly intact, uninterrupted by the new structure. image © ángel baltanás
新建建筑选用像废墟本身一样凹凸不平而结实的材质,主要由木材,钢铁,玻璃和陶瓷混合构成。废墟墙体中的玻璃幕墙,以及将两个门扇合并成一个的大门,从室外庭院分隔出新的空间,提供了原始建筑内部的连续景观。新的内墙止于现存窗洞口,使其暴露原本的材质。玻璃和装饰被推离建筑外沿,并且宽出洞口15厘米,使其无法从内部看到,以获得窗户并没有被新建的效果。 定制的设施和家具也用了相同的基本材质元素,这使荒废建筑的残破与其产生了一种差异性的和谐。
the material palette is kept as rugged as the ruin itself. timber, steel, glass, and ceramic tile make up the hybrid composition. a glass facade within the ruin’s walls separates the new space from the outdoor courtyard, providing constant views of the original interior of the construction, with a large-format door that opens to merge the two. new interior walls stop short of the original window openings, exposing the material as it was. the glass and trim is pushed away from the facade and expands 15 centimeters beyond the opening’s dimensions to allow the windows to feel as if new construction hadn’t occurred at all as it is not easily visible from the interior. within the imperfections of the dilapidated structure lies a contrasting harmony with the custom fixtures and furniture also made from the same basic material elements.

将玻璃推离建筑外沿,新窗户从原来的窗洞口延伸出来,使构造物无法从内部看到/new windows stretch beyond the original openings with the glass pushed further away from the facade making the construction almost invisible from the inside. image © ángel baltanás
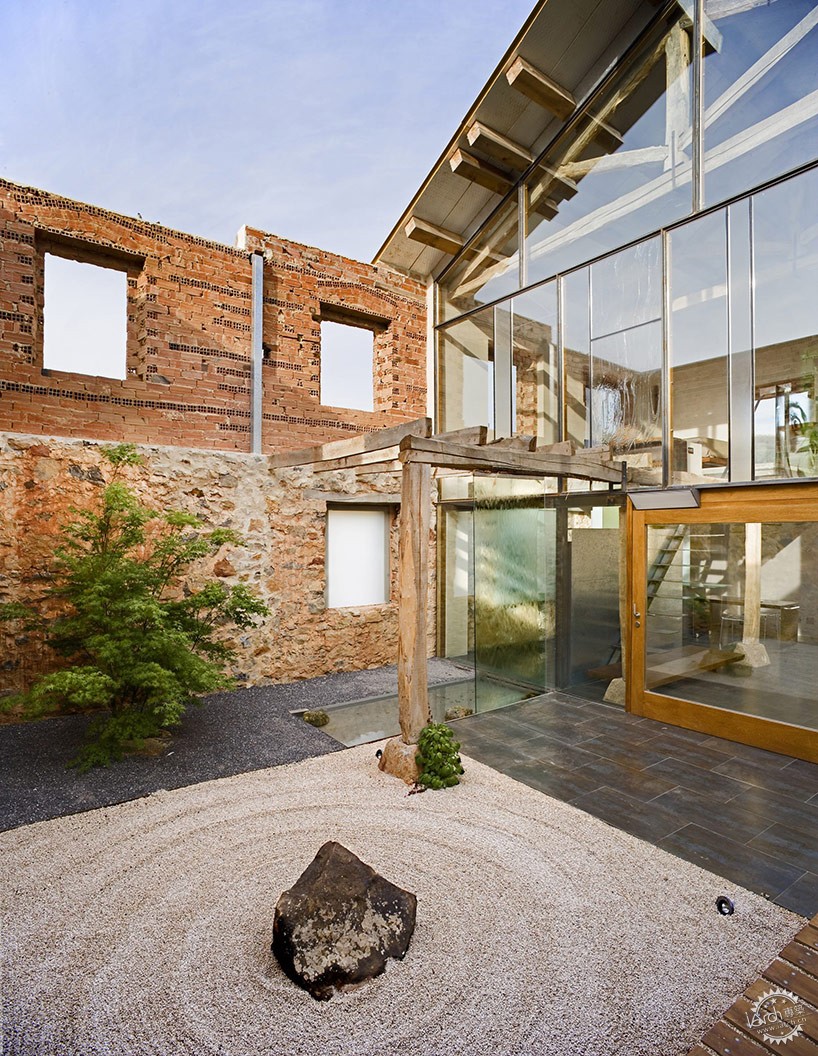
室外庭院由原有建筑中未被使用的空间形成/an outdoor courtyard is formed from the unused square footage of the original footprint. image © ángel baltanás
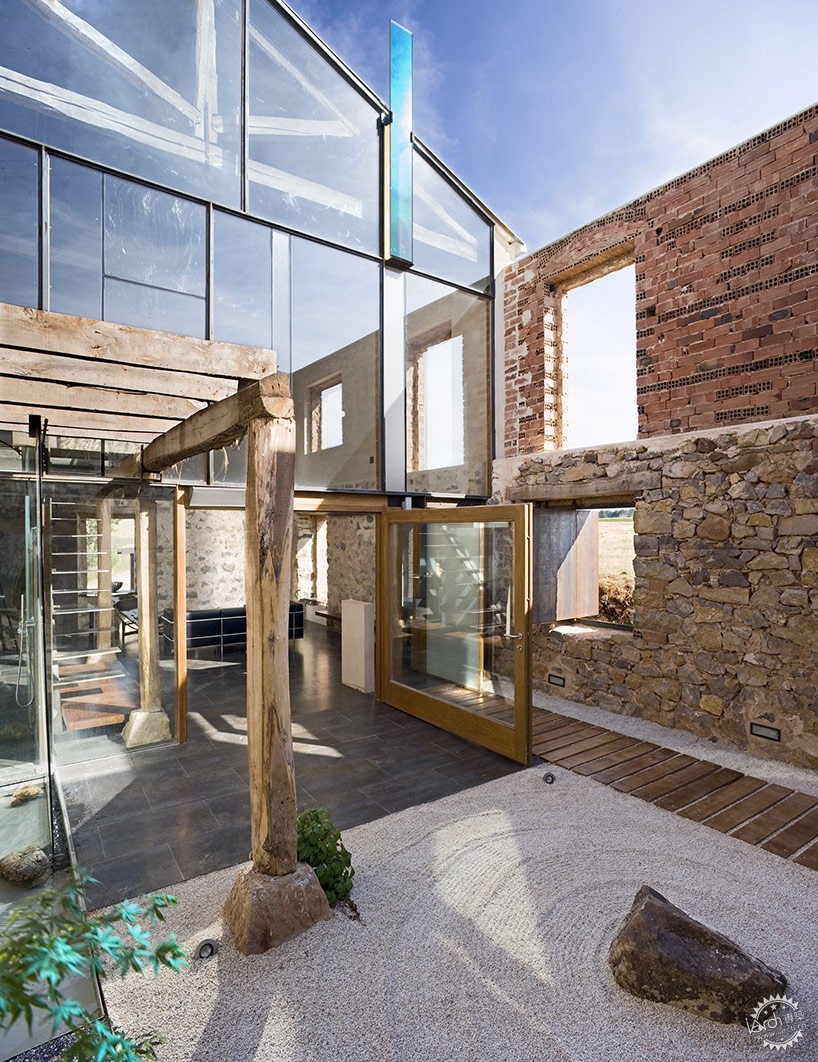
玻璃幕墙和巨大的门形成内部,外部,以及新旧的连接/the glass facade and large door form a connection between interior, exterior, old and new. image © ángel baltanás
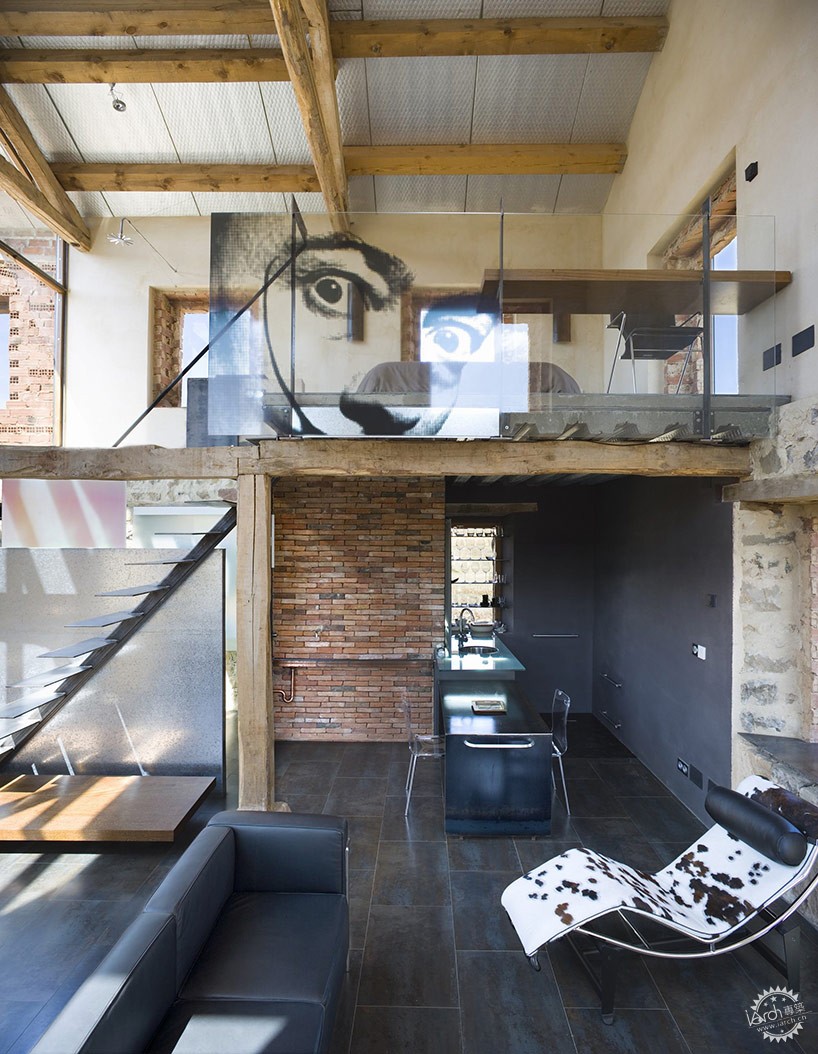
建筑内,原有建筑和当代的设施家具不断的相互作用,形成内部风格/the interior is characterized by a constant interplay of the original structure and contemporary fixtures. image © ángel baltanás
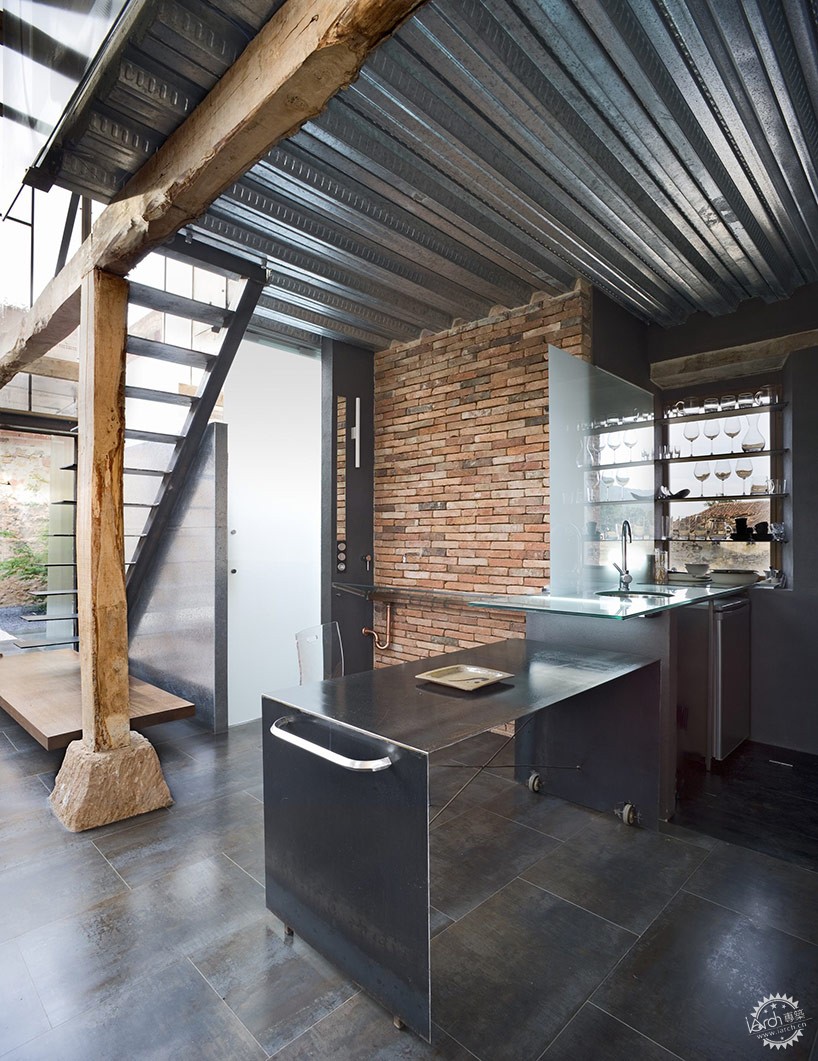
image © ángel baltanás
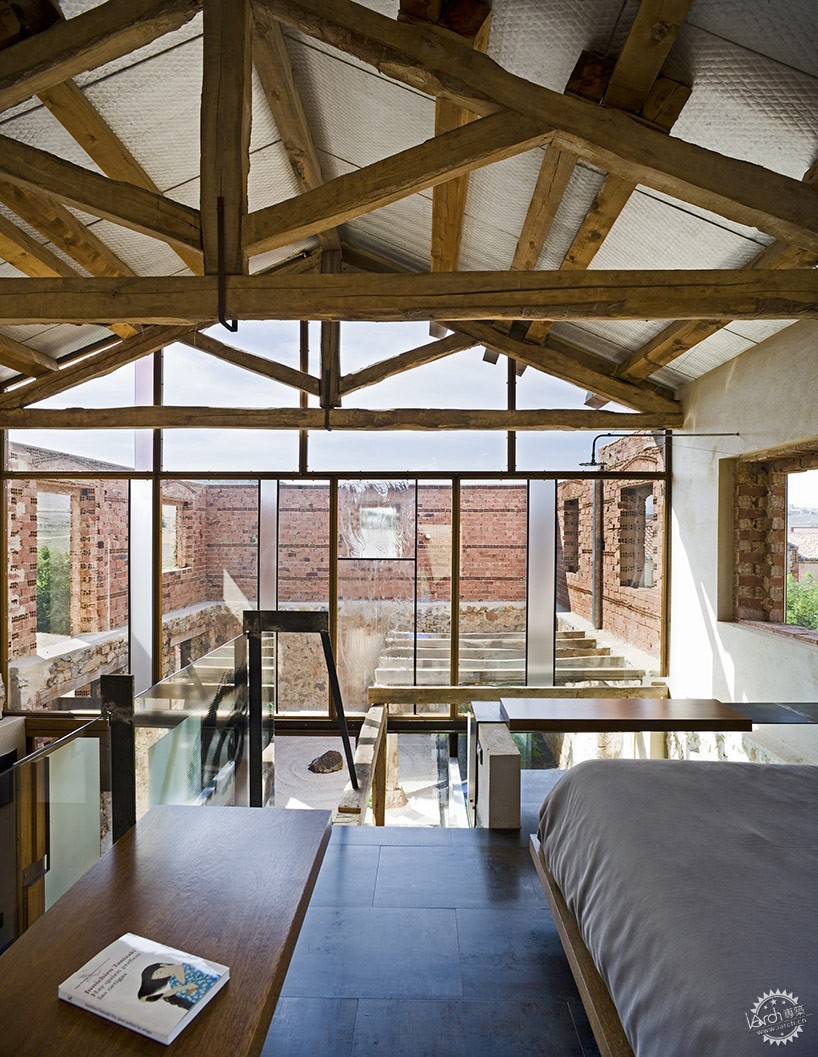
image © ángel baltanás
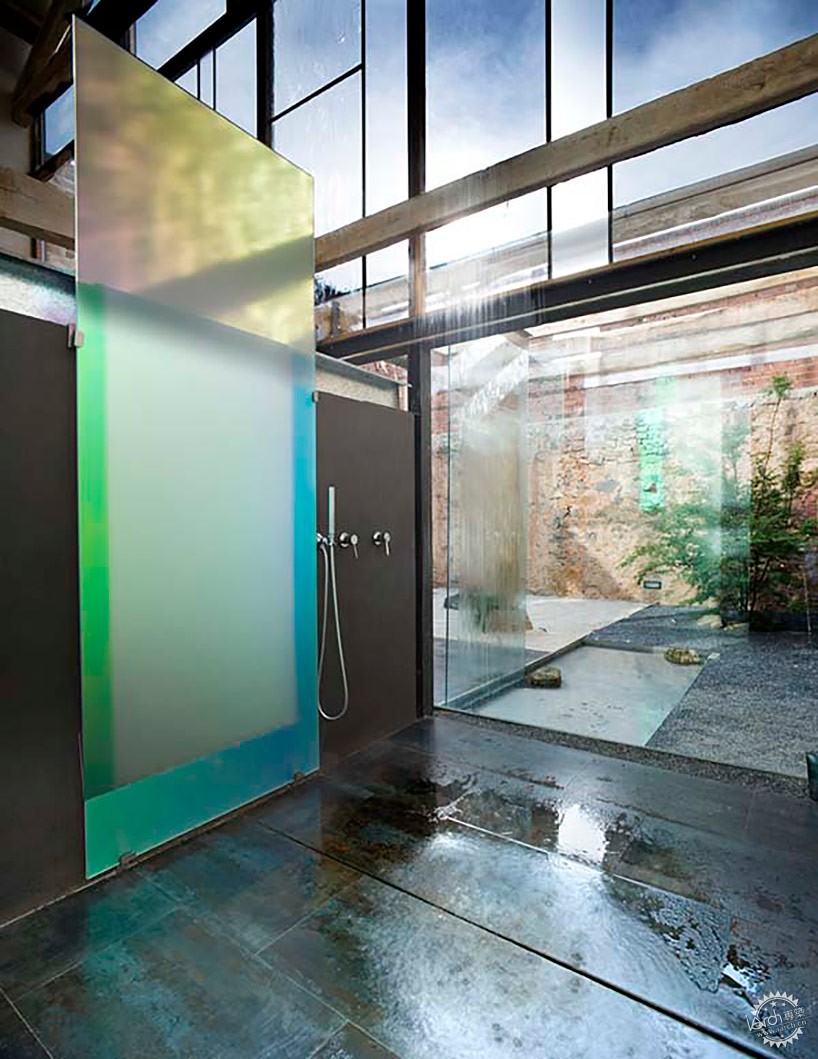
image © ángel baltanás
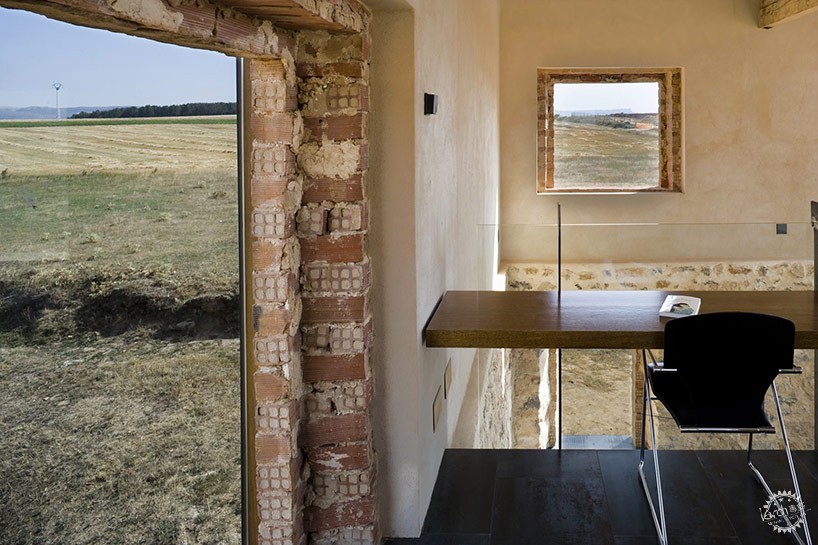
窗口暴露,展现了原有的建筑本身/window openings are left exposed showing the original construction. image © ángel baltanás
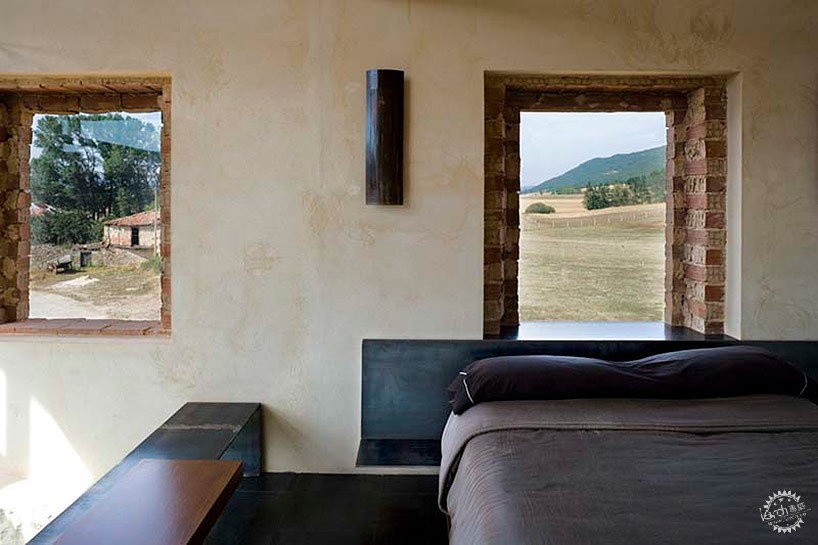
image © ángel baltanás
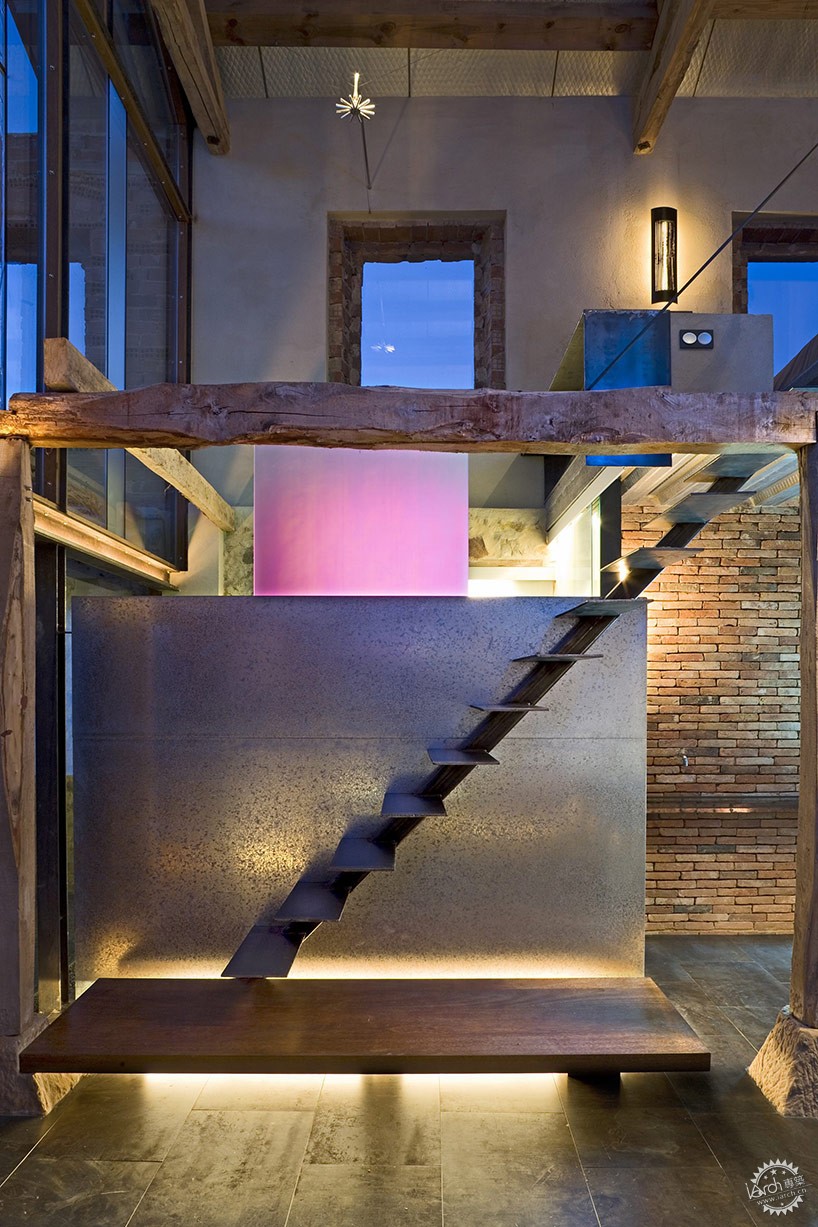
image © ángel baltanás
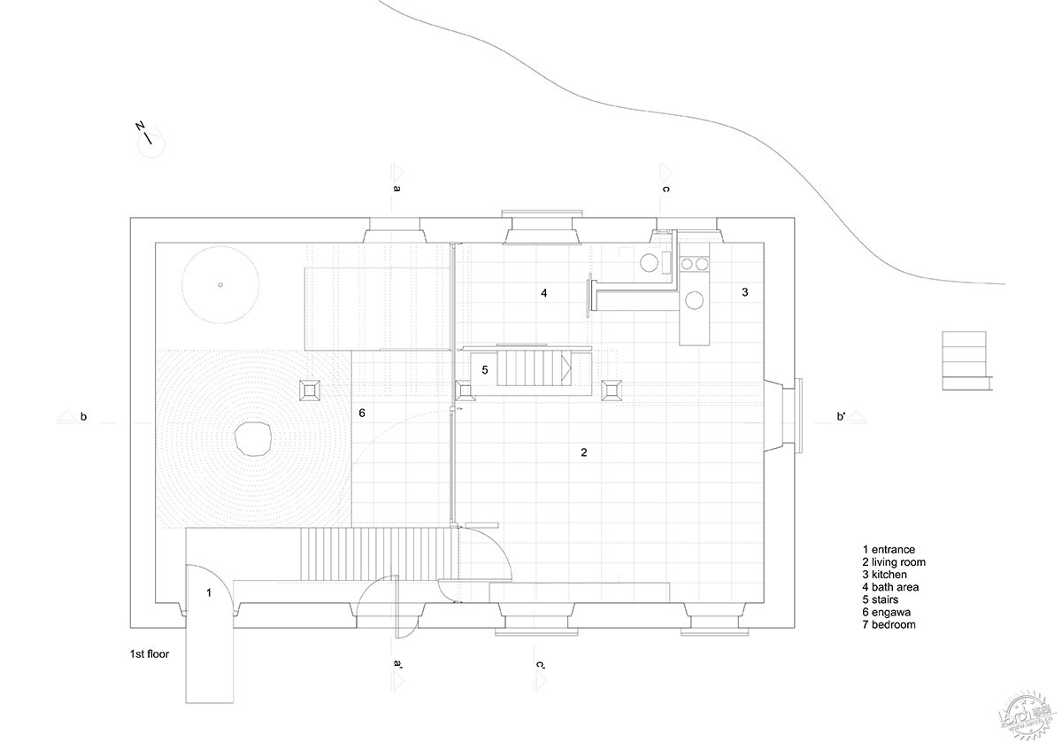
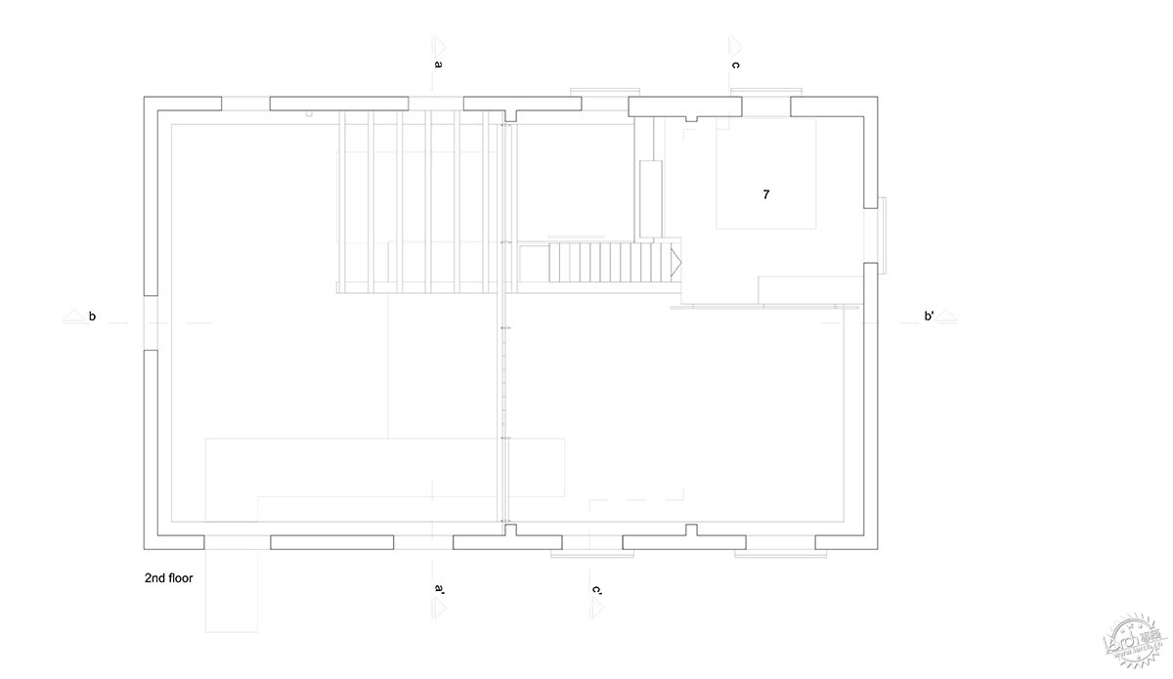
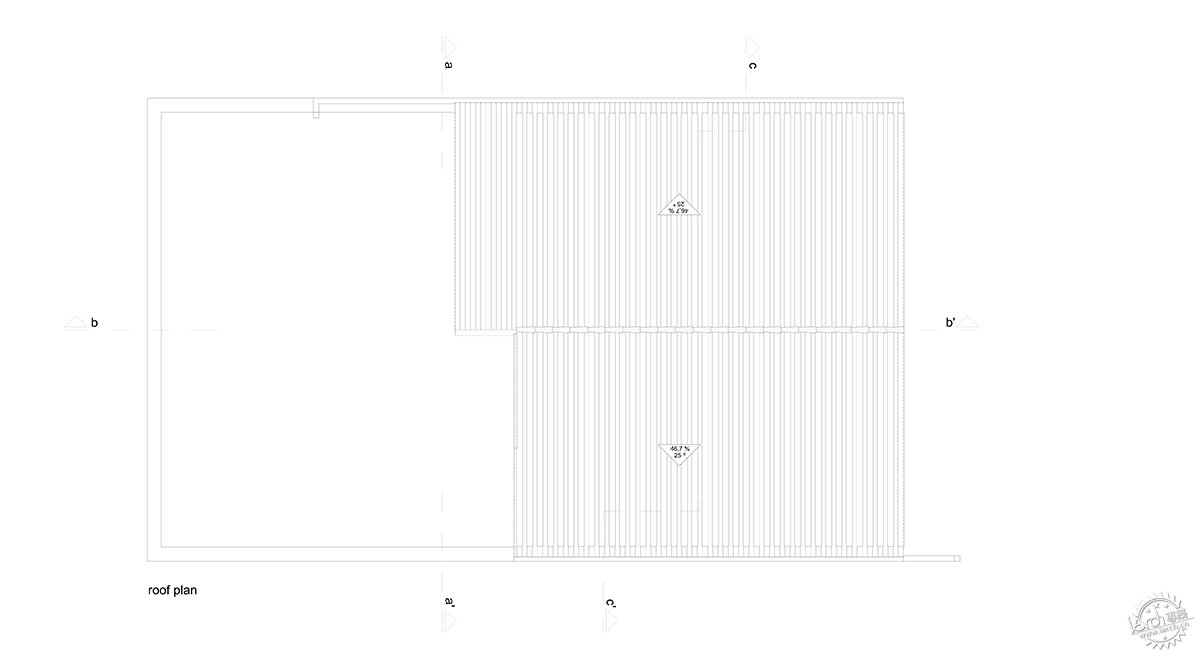
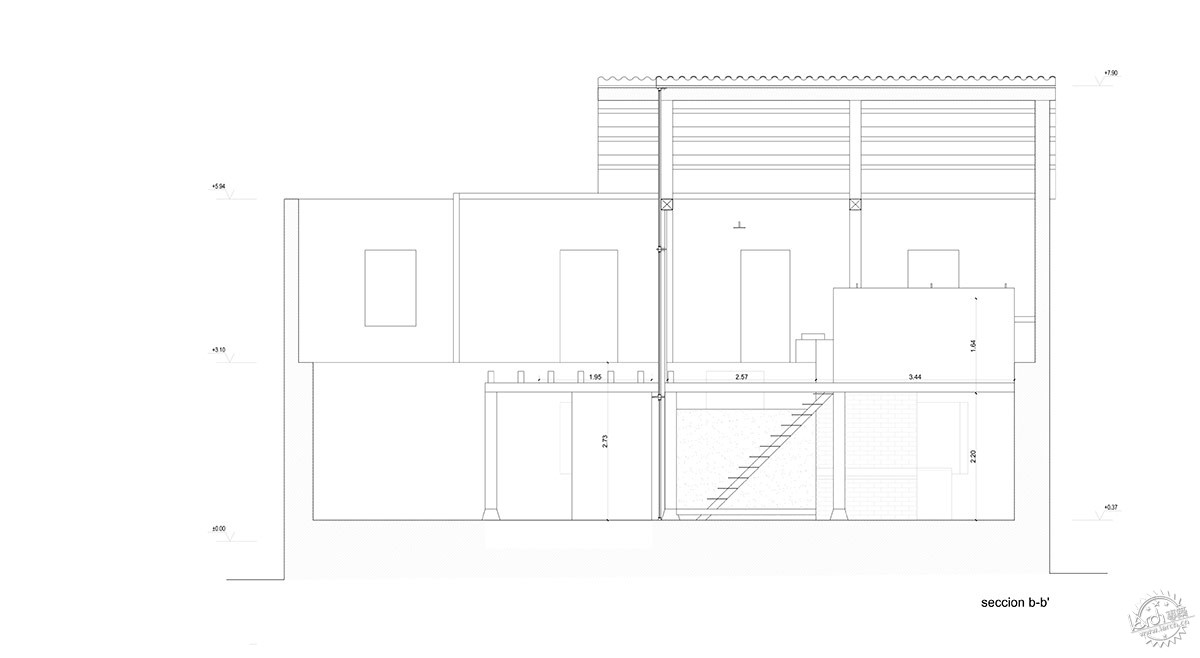
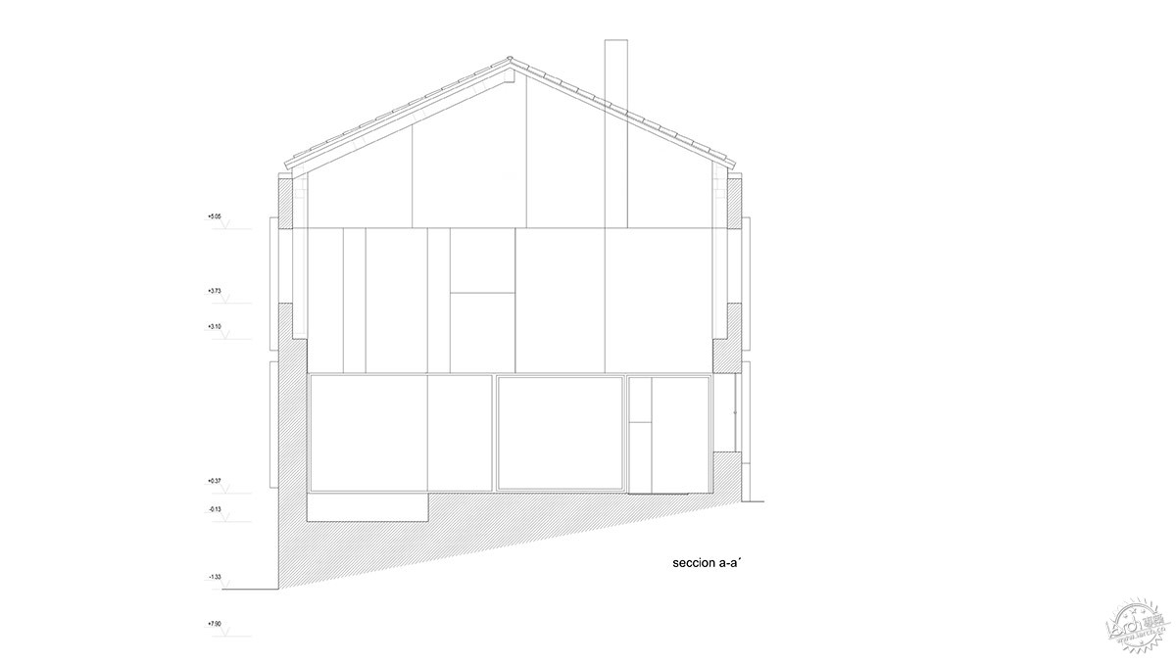
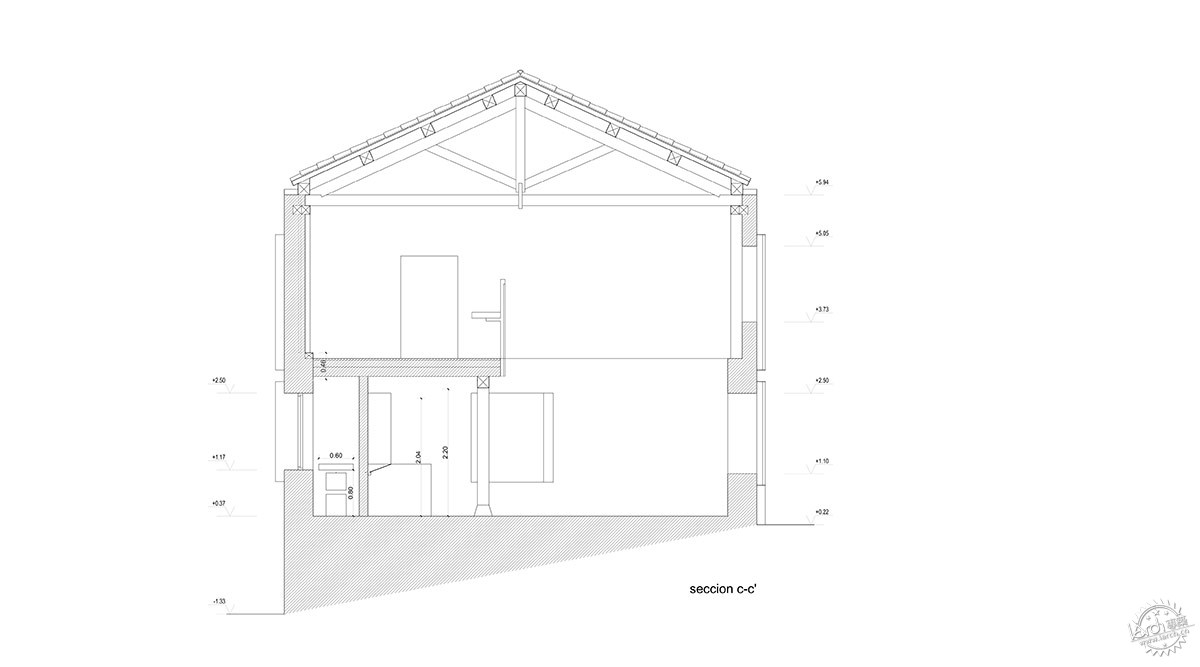
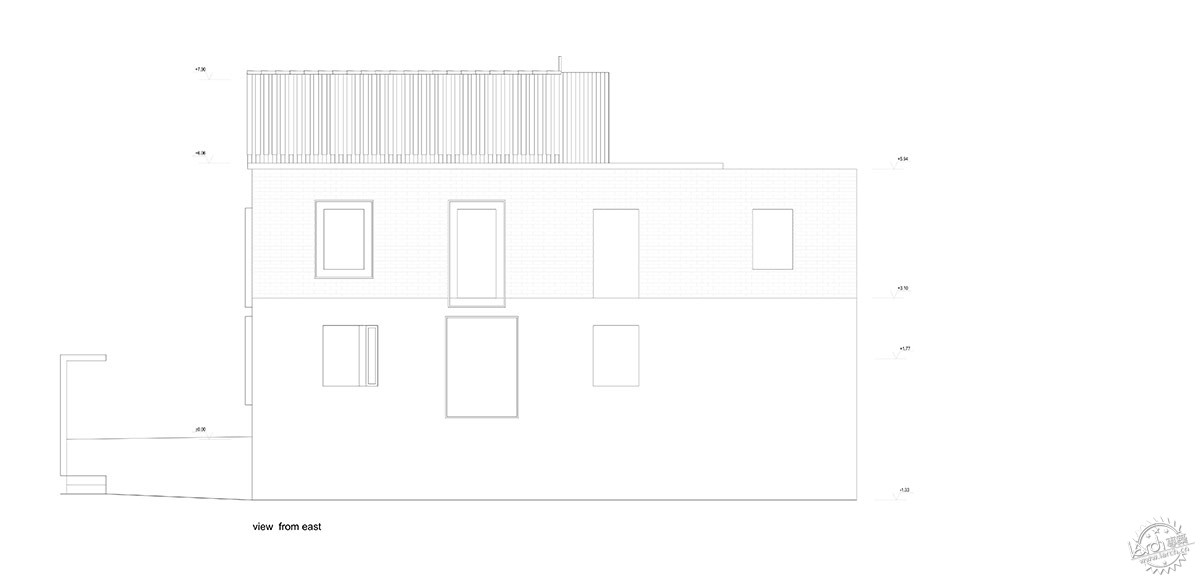
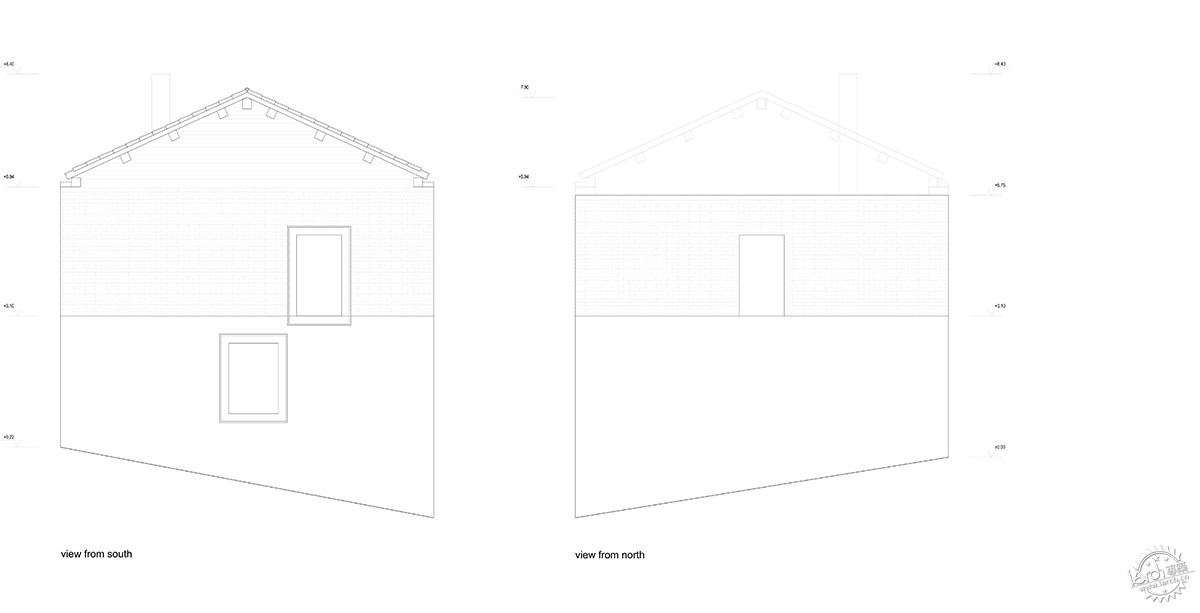
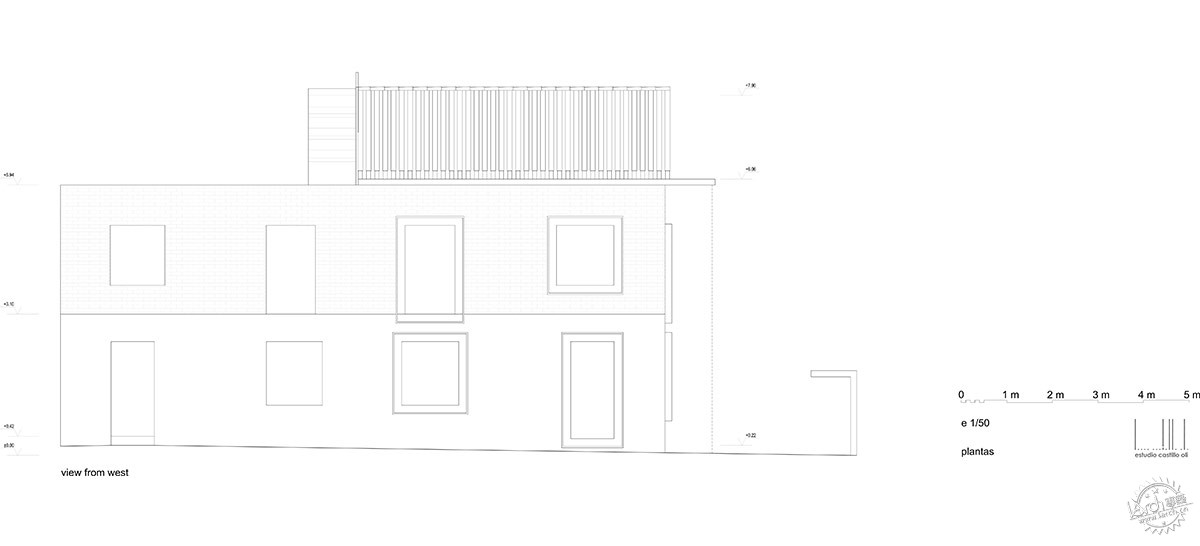
项目信息
建筑设计:jesus castillo oli
地点:西班牙,帕伦西亚
合作伙伴:estudio castillo oli/ josé miguel rodríguez baz/adolfo lerones pérez/olga tapia santamaría/mario pereda ahedo/adolfo ruiz lera
建筑面积:123.65平方米
施工:patrimonio y restauracion s.l.
技术建筑师:guillermo tarrago mingo
结构和砌体:construcciones alonso cagigal s.l.
project info:
architect: jesus castillo oli
location: porquera de los infantes, palencia, spain
collaborators: estudio castillo oli/ josé miguel rodríguez baz/adolfo lerones pérez/olga tapia santamaría/mario pereda ahedo/adolfo ruiz lera
built area: 123.65 m2
construction: patrimonio y restauracion s.l.
technical architect: guillermo tarrago mingo
structure and masonry: construcciones alonso cagigal s.l.
出处:本文译自www.designboom.com/,转载请注明出处。
|
|
专于设计,筑就未来
无论您身在何方;无论您作品规模大小;无论您是否已在设计等相关领域小有名气;无论您是否已成功求学、步入职业设计师队伍;只要你有想法、有创意、有能力,专筑网都愿为您提供一个展示自己的舞台
投稿邮箱:submit@iarch.cn 如何向专筑投稿?
