自然奇观:7个岌岌可危的项目
Natural Drama: 7 Precarious Projects Perched Upon Rocks
由专筑网李韧,韩平编译
我们收集了一些在极端地形与环境下的建筑项目。它们存在于海平面上、山峰、冰川、悬崖以及其他极端地形。作为登山爱好者和冒险家驻扎的热门目的地,这些小屋和小屋所处的环境都具有别样的趣味。场地所面临凛冽的冬季风、恶劣的环境甚至山体滑坡,都是这些建筑无法避免的劣势,可是,聪明的建筑师们运用非凡想象力创造了充满悬念的艺术品!
因为场所的特殊性,每个项目成立的关键都在于如何与场所发生合理的对话,随着建筑业的发展,人们的需求越来越多,每一个细节的设计过程和施工阶段都决定着这座建筑的成败。此外,因为坐落在不稳定的地形中,所以每个建筑物的设计与施工都要谨慎,尽量减少对自然景观的干扰与破坏,主要的策略则是通过使用悬臂和架空结构。接下来让我们来看看那些戏剧性的建筑吧!
The following collection features projects that hover thousands of feet above sea level, extruding from mountain peaks, glaciers, cliffs and other extreme terrain. As popular destinations for refuge among avid climbers and adventurers, these cabins and huts provide protection from the elements in geographically unique circumstances. In regions faced with rapid winds, harsh winters, earthquakes and even landslides, these architectural forms hardly shy away — instead, they apply creativity and novelty to create strong architecture exploding with suspense.
Given their territory, each project was built in critical dialog with the surrounding environment. With the transportation of buildings materials and visitor access high on the mind, each and every detail of the design processes and construction phases were critical to successful execution. Furthermore, situated atop precarious terrain, each building takes caution to minimize disturbance on the natural landscape. Through the use of cantilevers and structures elevated on stilts, the following projects exhibit built form that is just as dramatic as the environments by which they are hosted.



俄罗斯的冬季小屋
这个作品来自于OFIS建筑事务所,只有通过攀岩或直升机才能进入建筑,这是因为它处于悬崖峭壁的山顶,这样的悬臂结构能够确保在风、雪和山体滑坡等恶劣的天气条件下,建筑依然保持稳定。虽然攀登的过程十分艰难,但绝对是生命中一次难忘的体验,在这座木屋中你甚至能感受到一览众山的豪迈气魄。
Winter Cabin on Mount Kanin by OFIS architects, Kanin
Only accessible by climbing or helicopter, OFIS architects developed this compact wooden shell, which rests on extreme mountaintop terrain. Despite its precarious overhang, the cantilevered structure ensures stability through harsh weather conditions including wind, snow and landslides. While undeniably difficult to reach, the summit is well worth any effort, as the cabin offers breathtaking panoramic views.
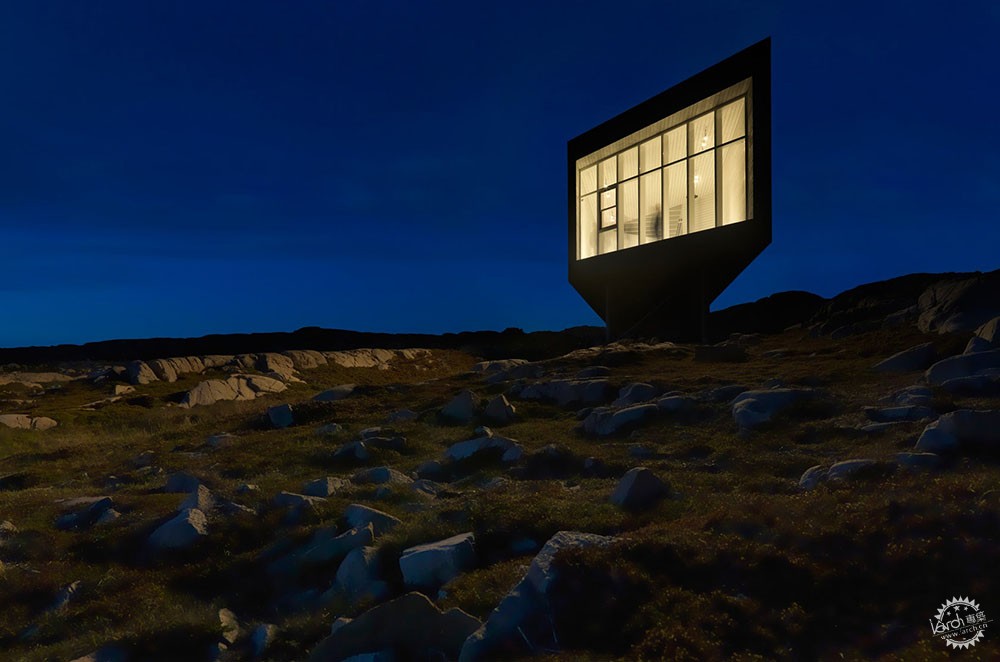
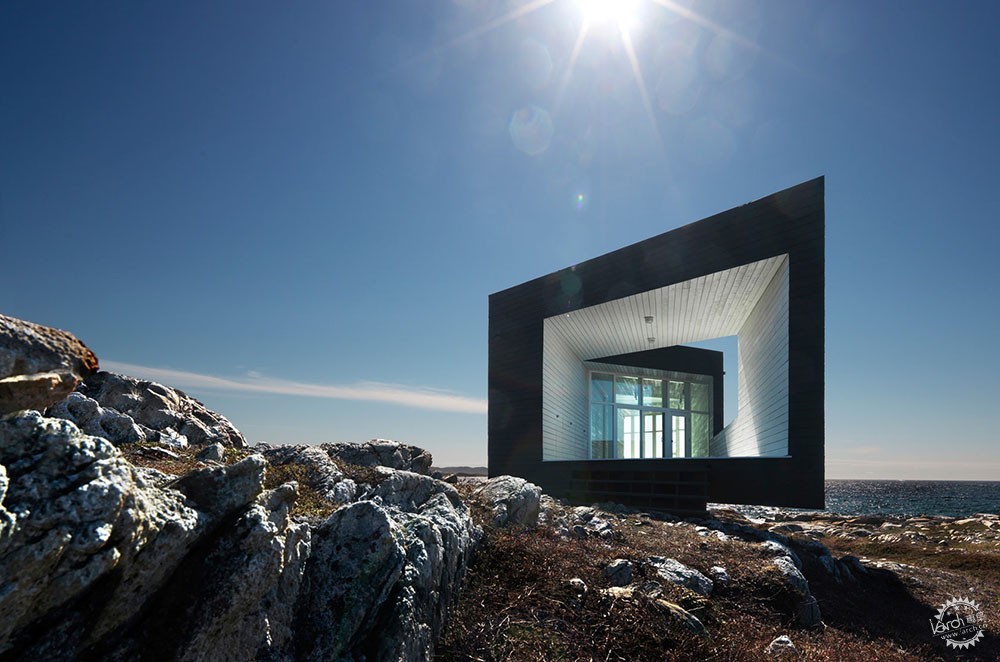
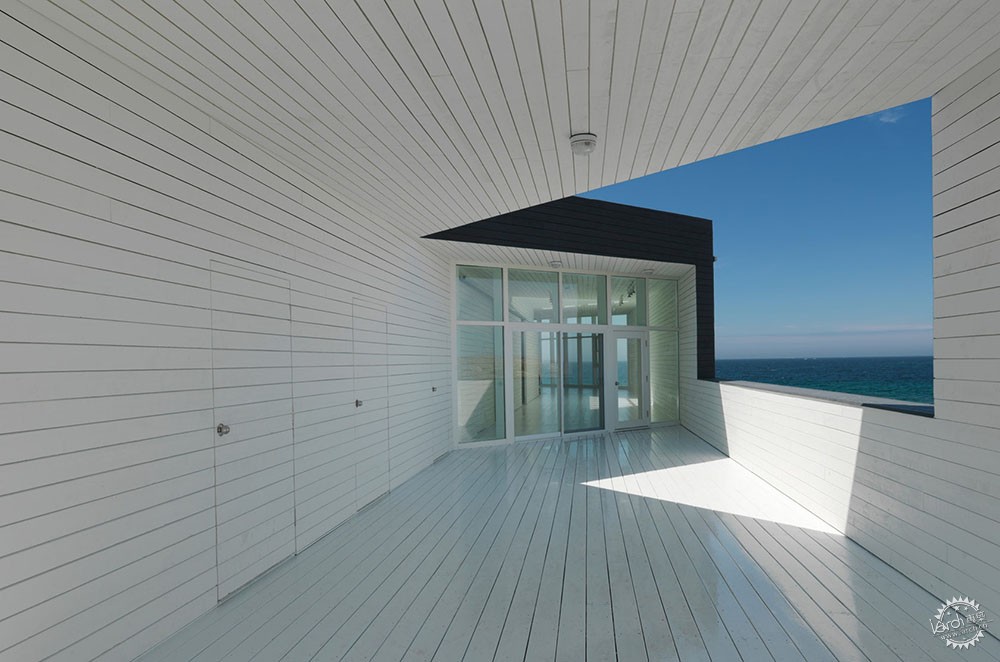
福戈岛的艺术家工作室
在一个崎岖狭长的海岸线上,建筑师创造了这个大胆的几何构架,与自然环境形成鲜明对比。工作室是面向大海和高海拔地面,十分具有艺术家的洒脱气息,他们能够非常通畅甚至无限制地饱览周围环境。
Fogo Island Artist Studio by Saunders Architecture, Newfoundland, Canada
Dramatically situated on a rocky strip of coastline, Saunders Architecture created this bold geometric structure which starkly contrasts the natural environment. The studio is oriented towards the sea and elevated high above ground, so that resident artists sense that they have unobstructed and unbound access to their surroundings.
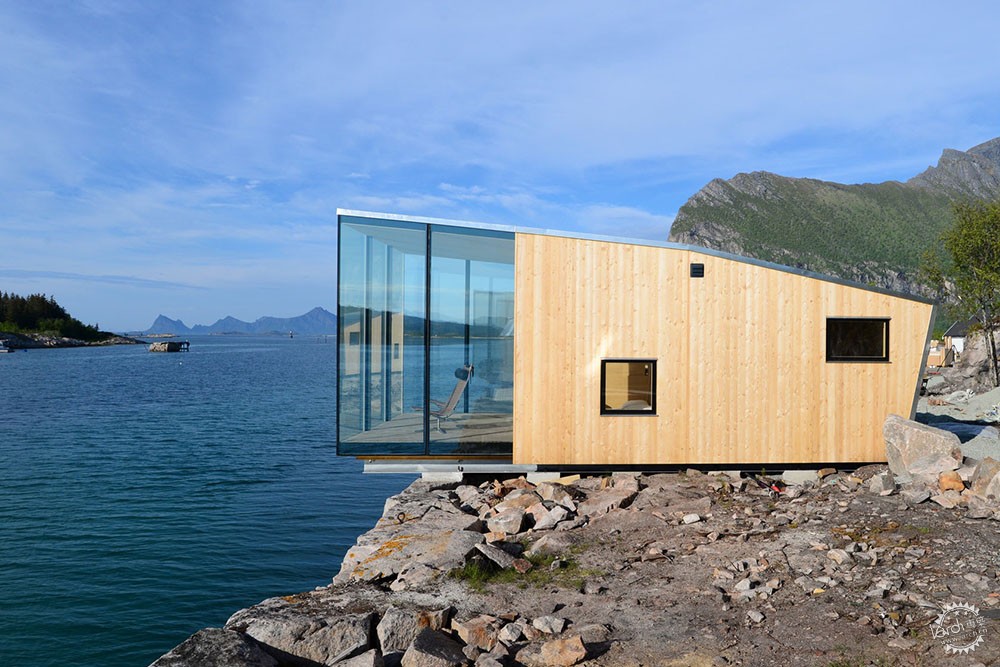
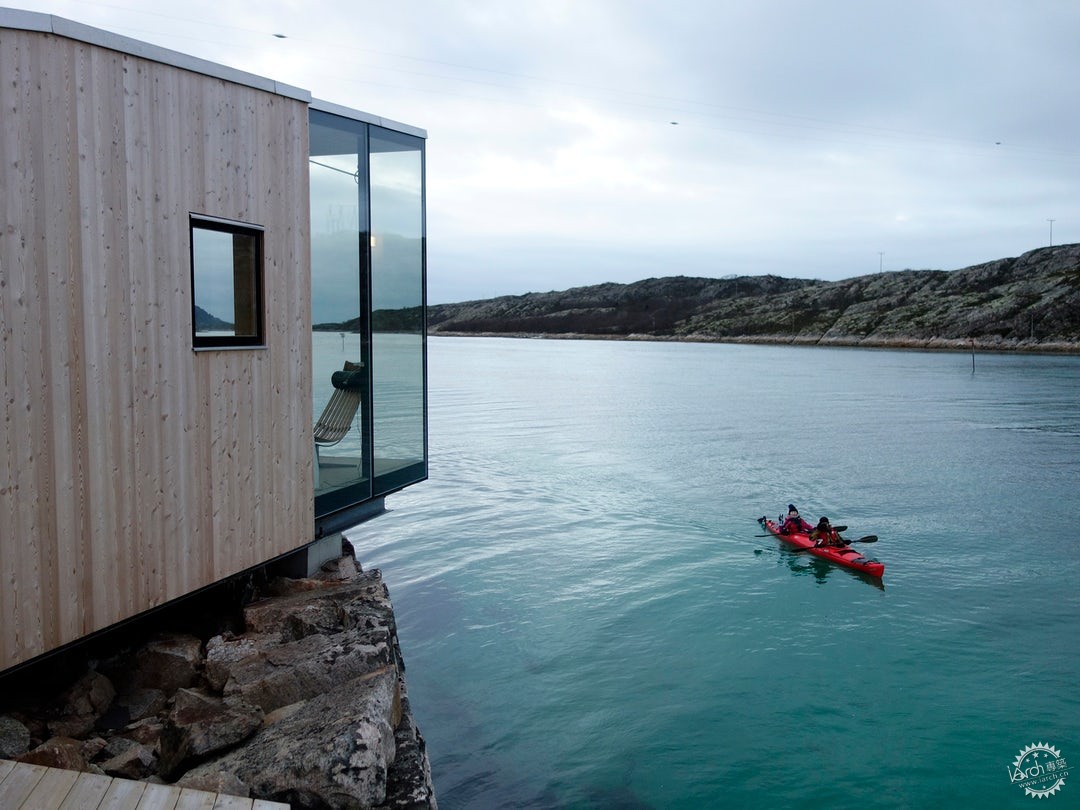
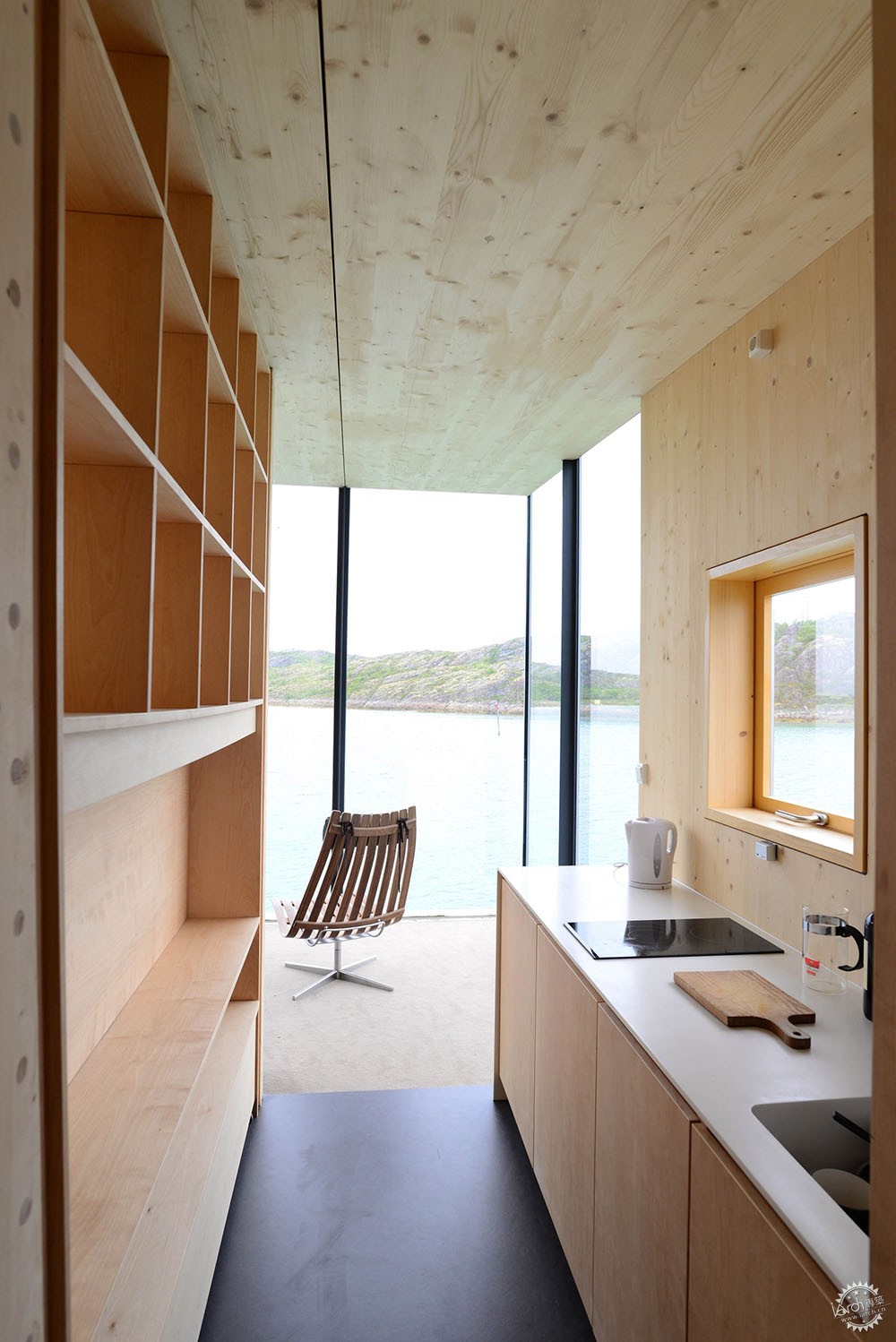
Manshausen岛度假村
挪威海岸位于崇山峻岭和巴伦支海之间,manshausen岛度假村的设计灵感来自于它周围的环境。建筑置于海边石碓上,并向海面方向做部分悬挑。每个房间都充分考虑了客人的观景的视觉效果和隐私空间。
Manshausen Island Resort by Stinessen Arkitektur, Steigen, Nordland, Norway
Off the coast of Norway and situated between dramatic mountains and the Barents Sea, Manshausen Island Resort draws inspiration from its immediate surroundings. The structures are placed on stone quays and natural shelves of rock formation, and are partially cantilevered above the sea. The positioning and orientation of each cabin considers the individual panoramic views and privacy of guests.
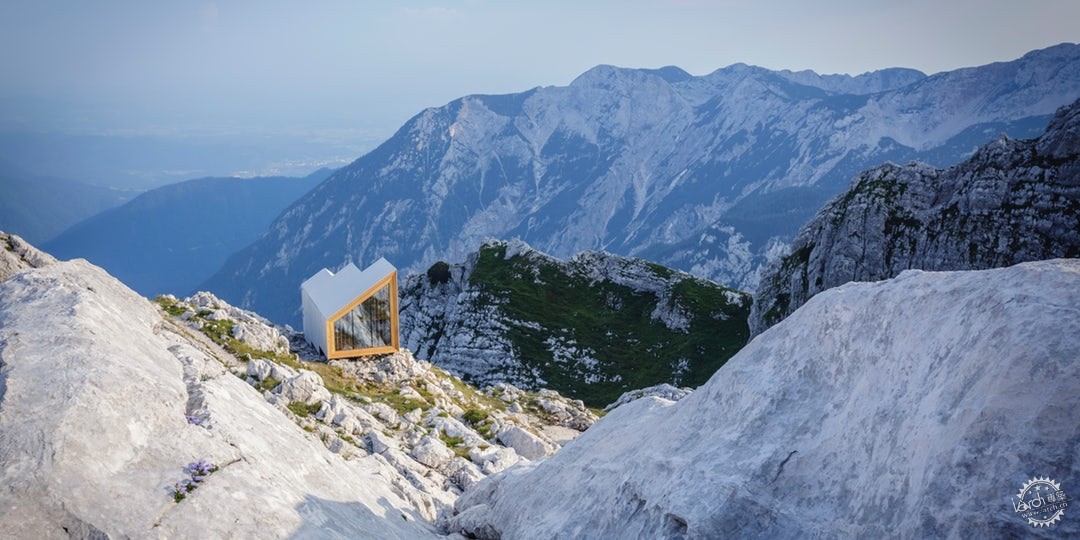
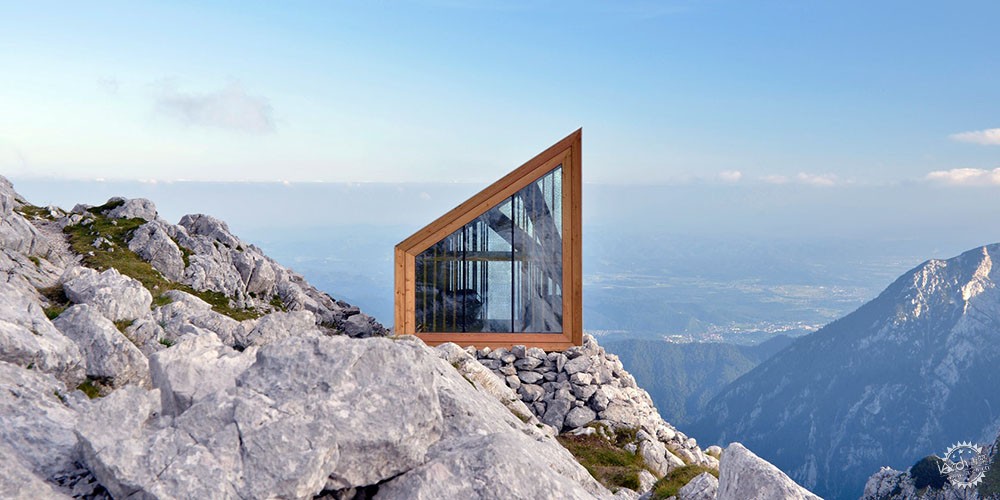
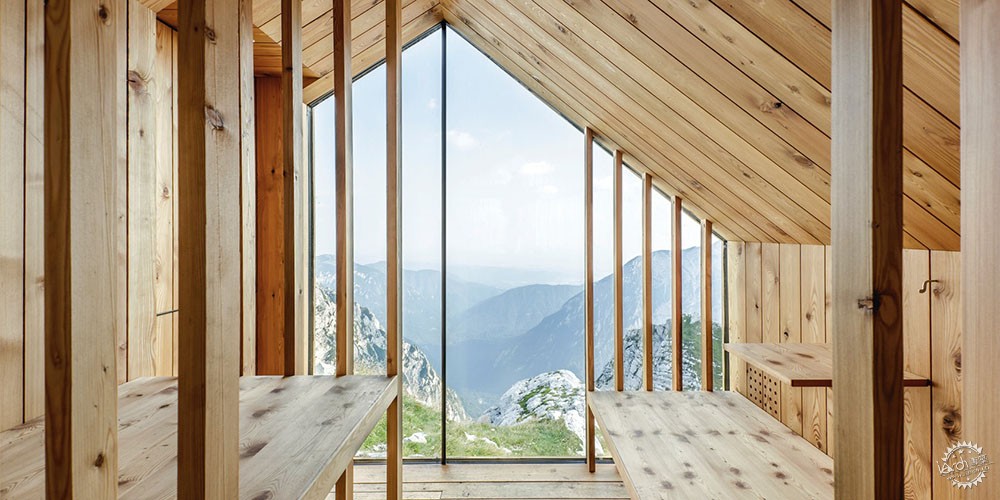
斯洛文尼亚的高山木屋
这是哈佛大学研究生院的设计作品,学生们挑战这样一个满足极端高山气候的需要的庇护所,该项目的任务是创建一个安全的建筑物,同时将对地面的影响降低到最小。在这样极端危险的环境中,与建筑师合作的学生们创造了这个令人兴奋的小木屋的,设计灵感则是来自斯洛文尼亚的建筑文化遗产。
Alpine Shelter Skuta by OFIS architects and Rieder Smart Elements, Slovenia
At the Harvard Graduate School of Design, students were challenged with designing innovative yet practical shelters that meet the needs of extreme alpine climates. The task was to create a safely anchored building while producing minimal impact on the ground. Within the context of extreme risk to environmental forces, OFIS architects and collaborating students created this thrilling refuge inspired by Slovenian architectural heritage.
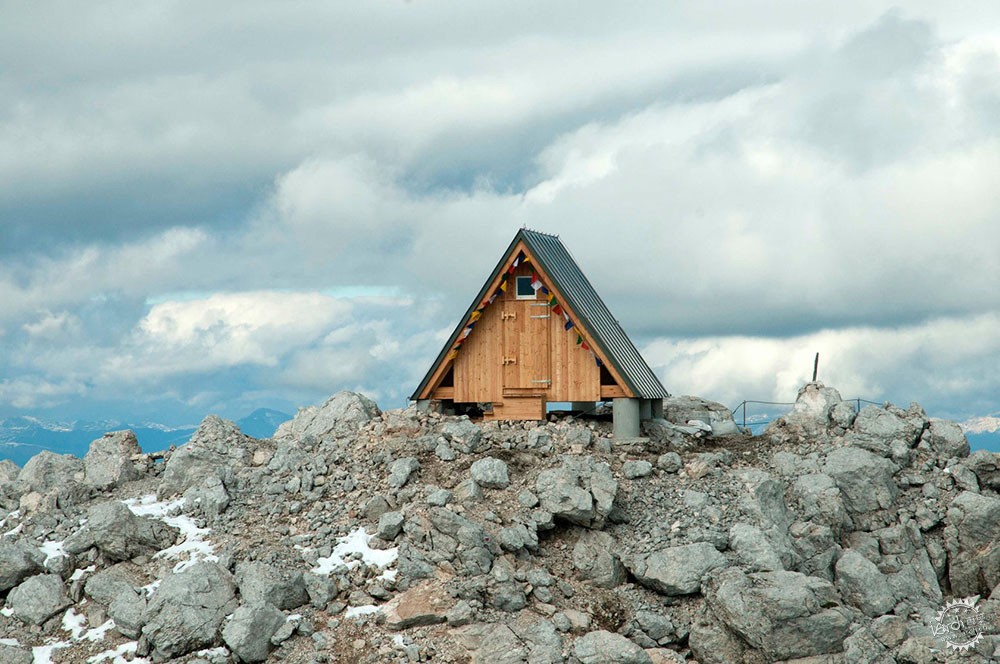
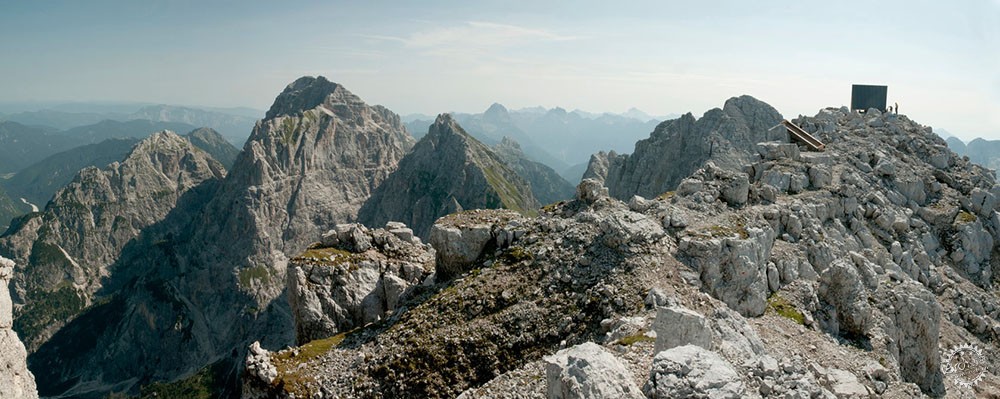
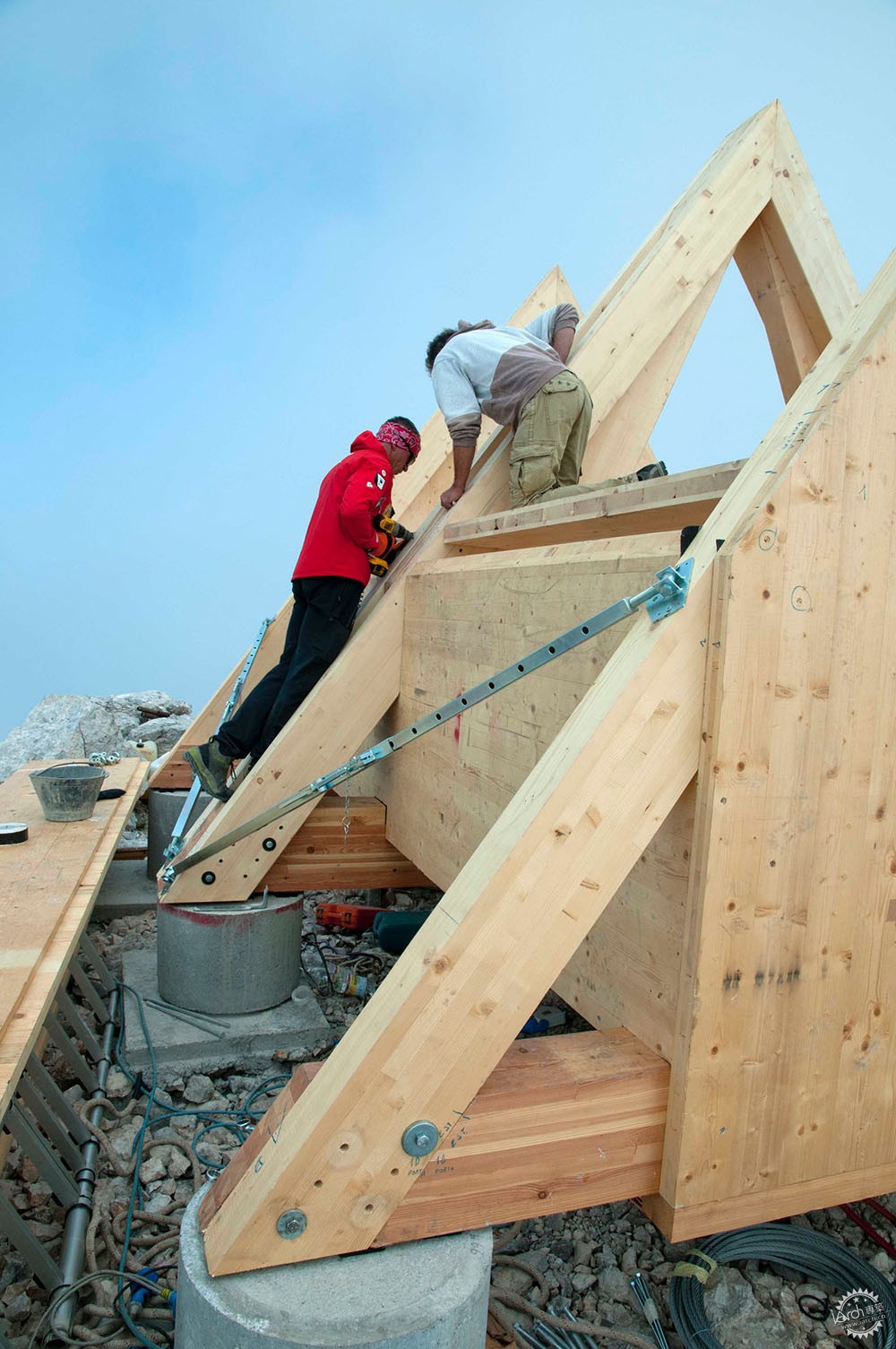
山顶的预制模块化木结构避难所
这座预制模块化的木构件用已故登山者Luka Vuerich名字命名,该项目包含九张床,位于2531米的海拔之上。自落成以来,该建筑已成为登山爱好者疲惫时的栖身场所。
Bivacco Luca Vuerich by Pesamosca Giovanni Architetto, Sella Nevea, Italy
Located at the crest of Foronon Buinz Mountain in the Julian Alps is this prefab modular wood structure, which was named in memory of deceased climber Luka Vuerich. The project contains nine beds and is situated 2531 meters above sea level. Since its inauguration, the building has become a a safe and protected destination for mountain lovers throughout all seasons.
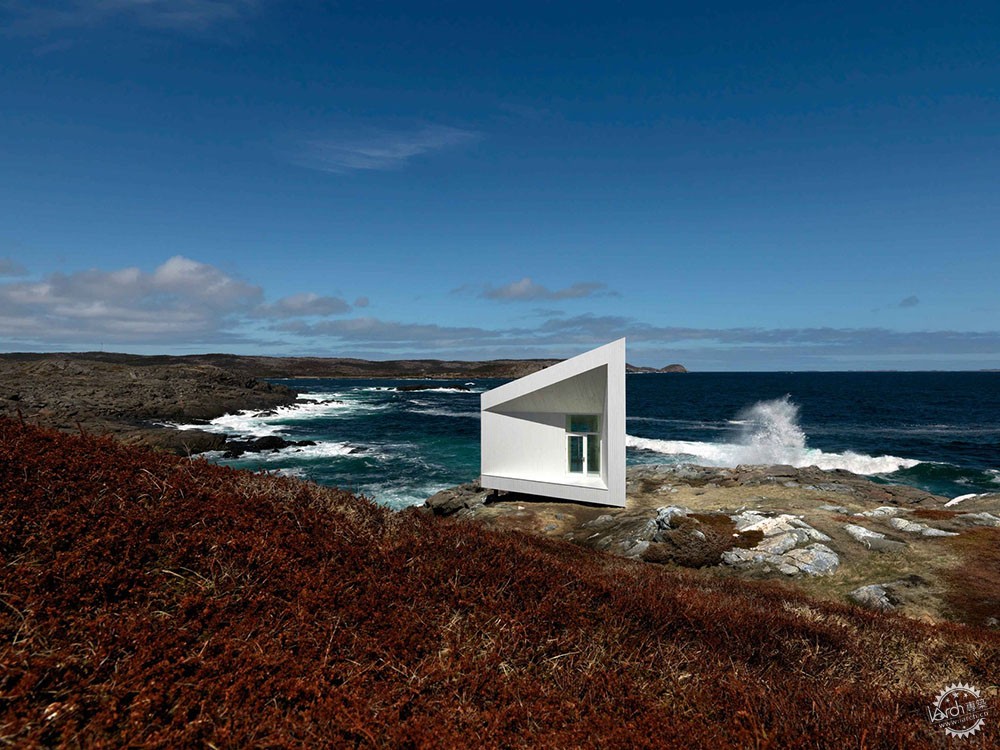
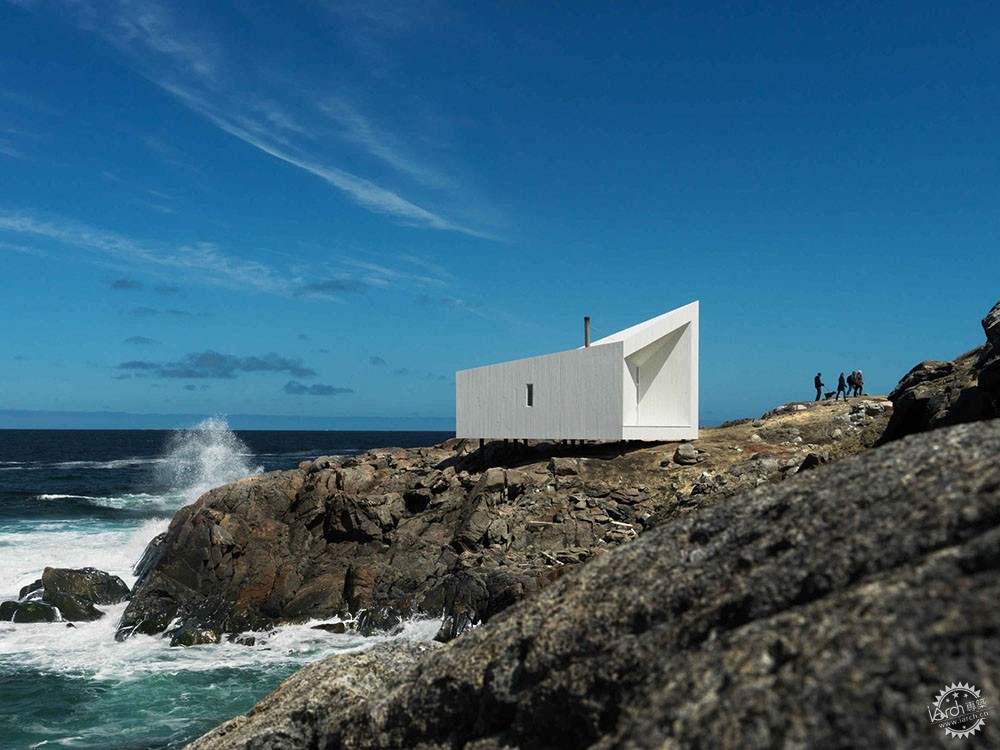
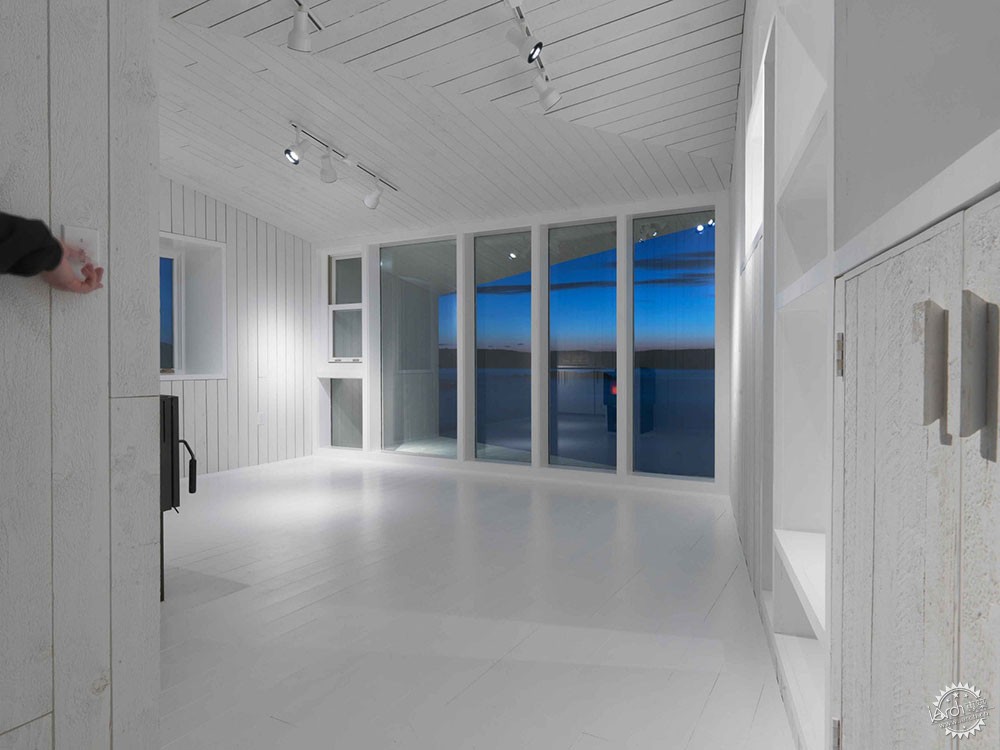
咯吱工作室
这个工作室位于福戈岛东端的海岸岩石上,外部立面与内部空间都运用了白色油漆云杉板,创造与周边环境形成鲜明对比的又一艺术景观。
Squish Studio by Saunders Architecture, Newfoundland, Canada
The poignant trapezium plan of this studio dramatically emerges from rocky terrain on the eastern end of Fogo Island. Both the interior and exterior of the studio are clad in white-painted spruce planks, creating crisp and unwavering color contrast from the surrounding landscape.

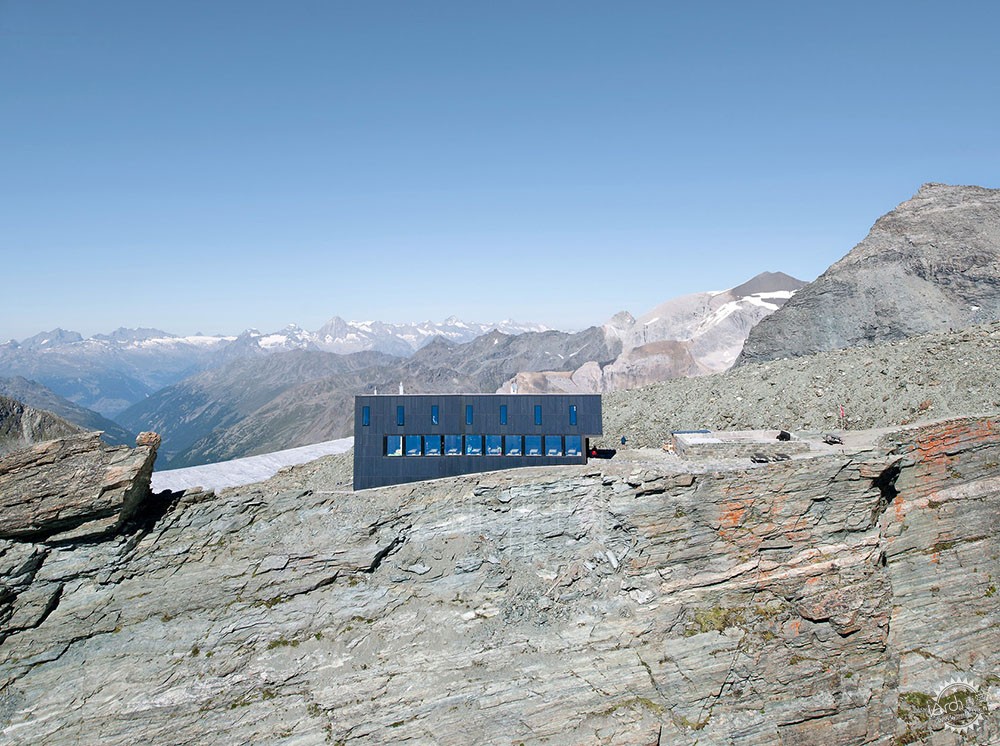
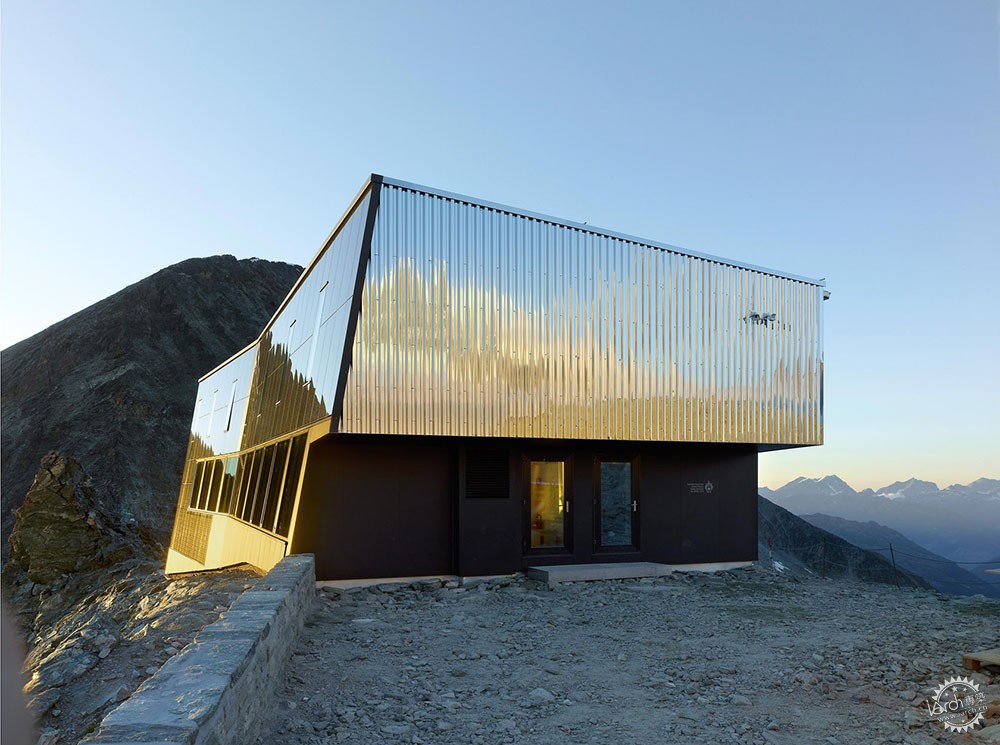
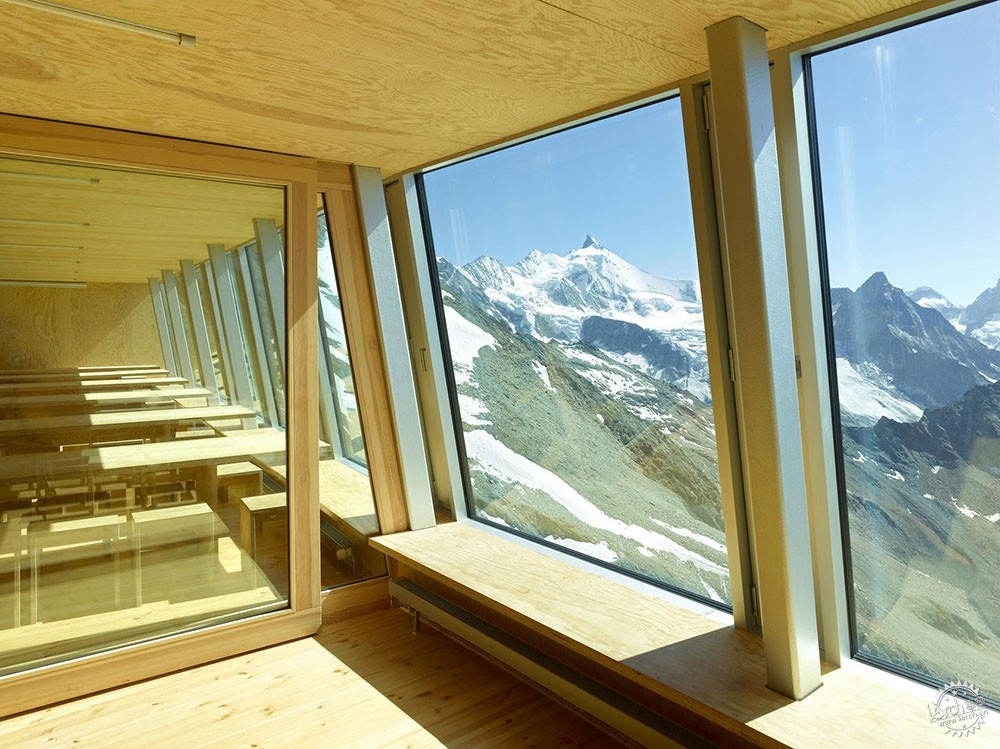
Tracuit山上的小屋
这座小屋坐落于悬崖和冰川之间,由建筑师Savioz Fabrizze沿着悬崖的山脊设计建造。在这样的高度,施工方法必须适应恶劣的天气和少量可用的部分交通工具,这为建筑施工带来了极大的难度。因此,整个结构框架以木材为主,从而尽量减少重型混凝土的使用。
New Mountain Hut at Tracuit by savioz fabrizzi architectes, Zermatt, Switzerland
Located between a cliff and a glacier, this new hut designed by savioz fabrizze architectes was constructed along the ridge of a cliff. At this altitude, the construction methods were adapted to the adverse weather conditions and the means of transport available. As such, the whole structure is framed in wood while the use of heavy concrete was intensely minimized.
出处:本文译自architizer.com/,转载请注明出处。
|
|
