本文转载自IMPstudio
C.F. Møller与艺术家Conrad Shawcross以及开发商Knight Dragon联手,为格林威治半岛带来了一座兼具艺术与建筑价值的低碳能源中心。
C.F. Møller Architects, artist Conrad Shawcross and developer Knight Dragon have completed a major new art and architecture collaboration for the Greenwich Peninsula Low Carbon Energy Centre.
▼ 建筑外观,External View
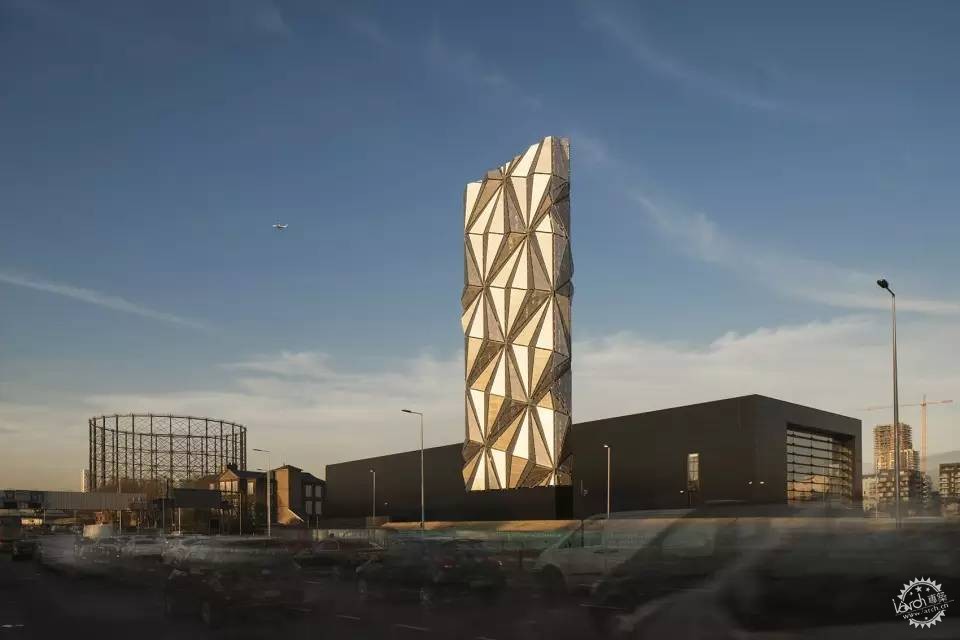
格林威治半岛是伦敦城内一块极为重要的城市发展区域,包括15700户家庭住宅,超过30万平米的办公空间与已被改造为O2室内体育场的千禧穹顶皆位于此。
The Greenwich Peninsula is one of London’s major urban development areas, including 15,700 new homes, over 300,000 m2 of office space and the conversion of the former Millennium Dome into the indoor arena renamed The O2.
▼ 位于格林威治半岛的低碳能源中心,Low Carbon Energy Centre located in Greenwich Peninsula
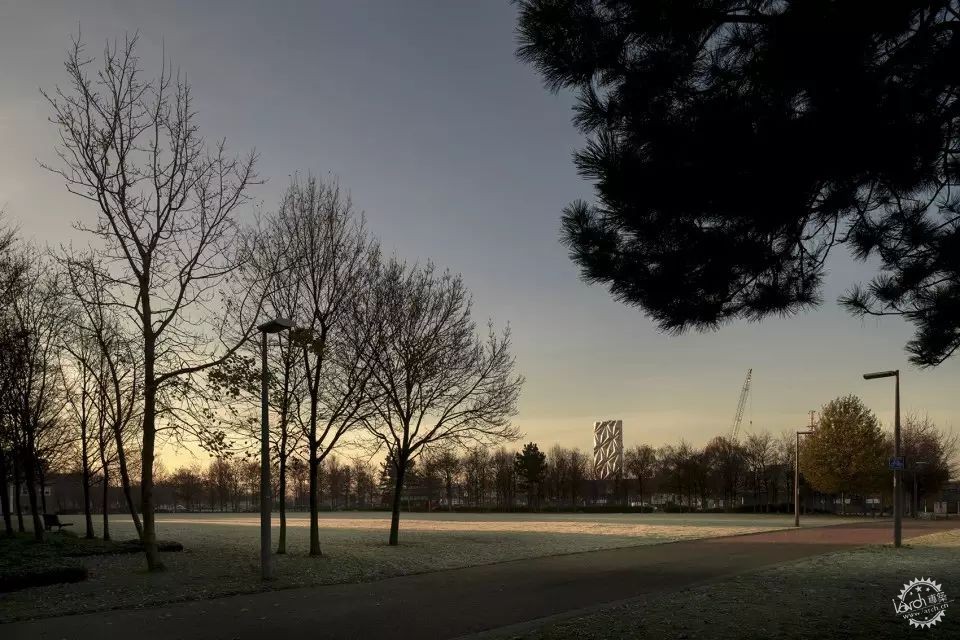

致力于可持续发展 | Committed to sustainability
为了回应英国境内各党派对提高热电联产(CHP)使用比例的需求,并实现伦敦区域内的分散式能源发电的愿景,格林威治低碳能源中心内使用最新技术的锅炉与热电联产机组将为在未来数年内逐步落成的办公与居住建筑提供热能,也成为了半岛可持续发展策略中不可或缺的一部分。作为欧洲境内最大的新建居住区供暖网络,能源中心每年将减少近2万吨的碳排放量。Responding to a cross-party drive to increase the use of Combined Heat & Power (CHP) across the UK and to realize a vision of decentralized energy power generation in London, the Greenwich Peninsula Low Carbon Energy Centre houses technically advanced boilers and CHP that provide heat energy to the businesses and homes due to be built on the Peninsula in the coming years and is part of the Peninsula’s Sustainability Strategy.The Energy Centre is the largest new build residential heat network in Europe, saving over 20,000 tonnes of carbon every year.
▼ 建筑与城市,Building and the City
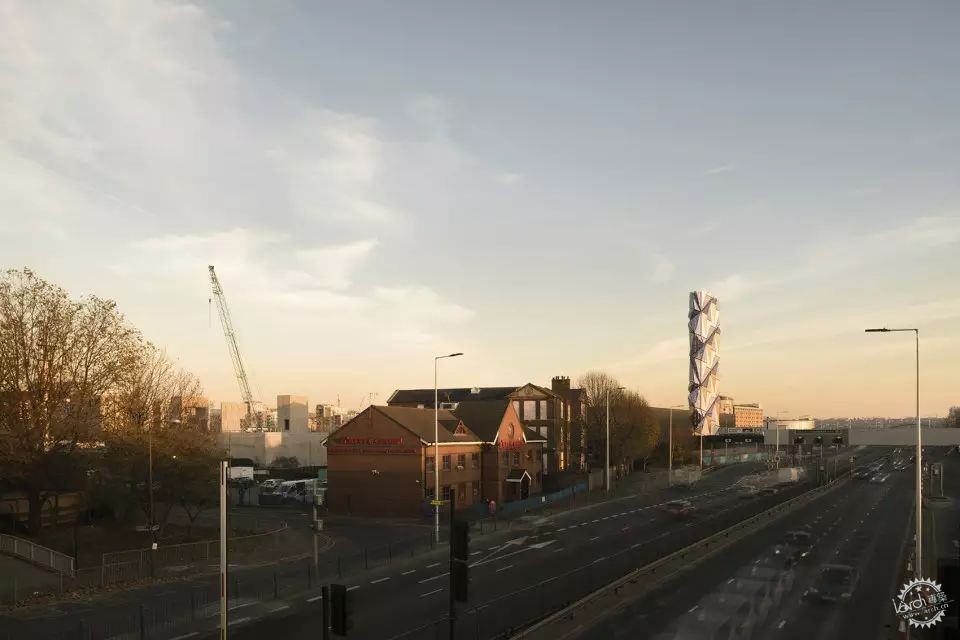
▼ 能源中心与供电网络,The Low Carbon Energy Centre and the residential heat network
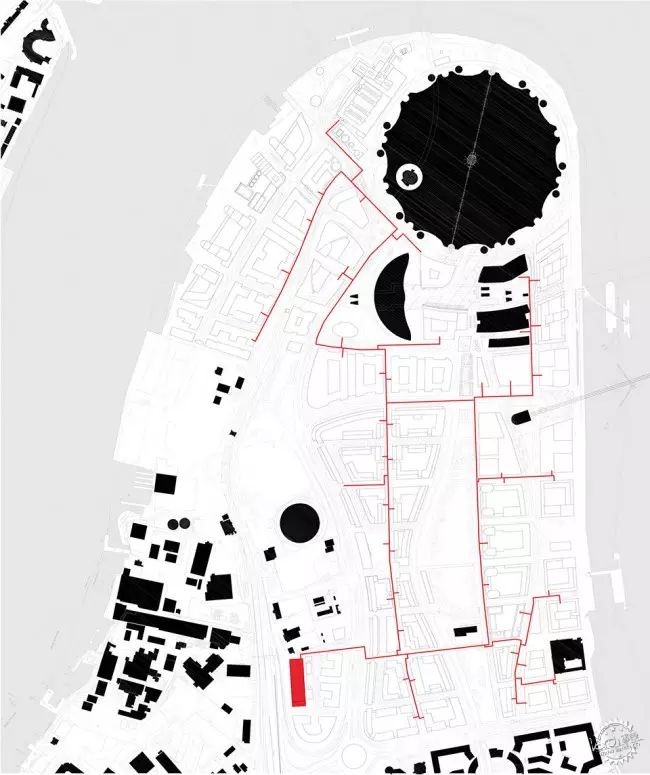
雕塑般的地标建筑 | Sculptural landmark
总面积为3000平米的低碳能源中心位于半岛顶端,毗邻连接伦敦主城区与格林威治半岛的Blackwall隧道入口,绝佳的地理位置让其成为了一个醒目而极为重要的新地标,仿佛宣告着业主与投资人对可持续发展与提供平价能源的决心。连接着各栋建筑与能源中心的区域供暖网络将将热能输送到区域内的每一个角落。
The 3000 m2 Low Carbon Energy Centre, situated in a prominent location at the entrance to the peninsula, adjacent to the Blackwall Tunnel Approach, is a highly visible and important new landmark that demonstrates the applicants’ and stakeholders’ commitment to sustainable and affordable energy for all. Heat energy will be distributed via a District Heating Network (DHN) from the Energy Centre to each plot across the development.
▼ 能源中心与道路上川流不息的车辆,The Low Carbon Energy Centre by the heavy traffic
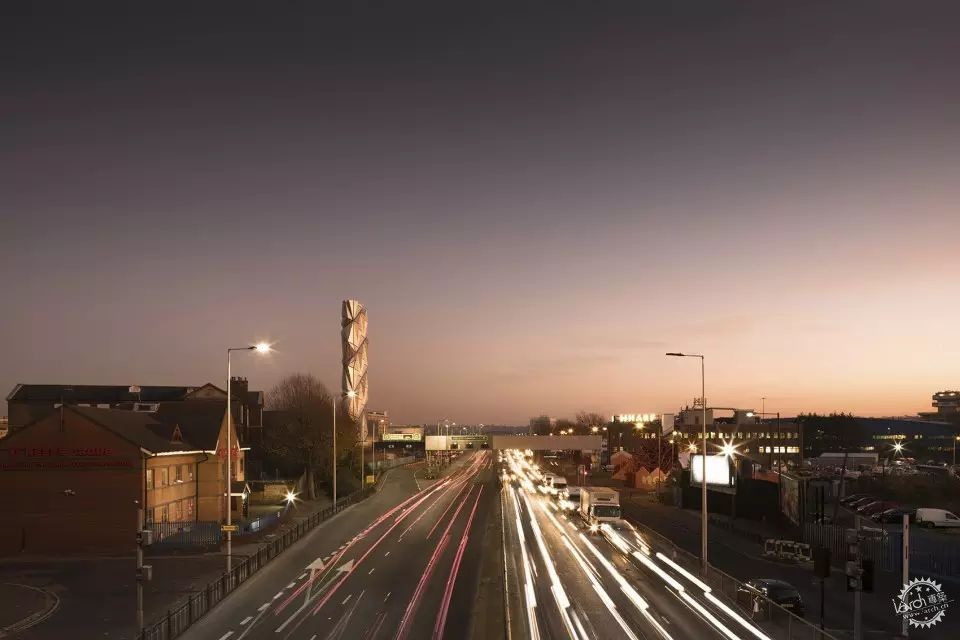
49 米高排烟塔的外表皮设计出自英国艺术家Conrad Shawcross的手笔,精湛工艺与繁复光学研究的结合赋予了这个大尺度建筑极具视觉冲击力的雕塑感。数百片三角形金属板折叠起伏,包裹着建筑,复杂却不显凌乱的几何肌理打破了沉闷的平整,错落的三维立面以利用灭点与透视关系,营造出雕塑感。
Designed by British artist Conrad Shawcross, the cladding of the 49 metre high stack tower unites sophisticated engineering and complex optic research to create an impressive sculptural concept on a huge scale: The cladding for the structure is formed of hundreds of triangular panels that fold and flow across the surface of the tower forming complex geometric patterns that visually break up the flat planes to create an uneven, sculpted surface that plays with the vanishing points and perspective.
▼ 数百片三角形金属板折叠起伏,包裹着建筑,Hundreds of triangular panels fold and flow across the surface
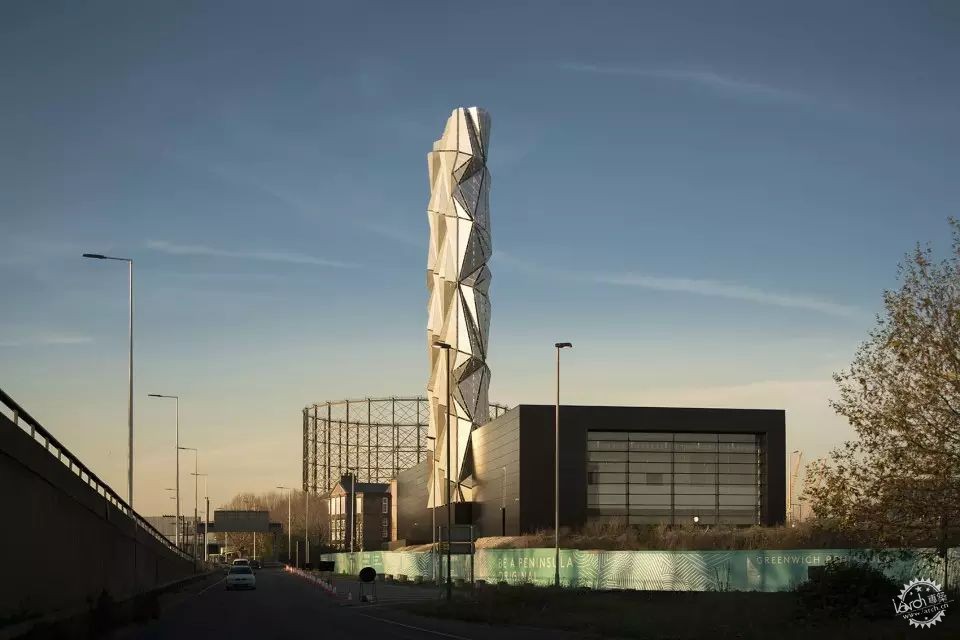
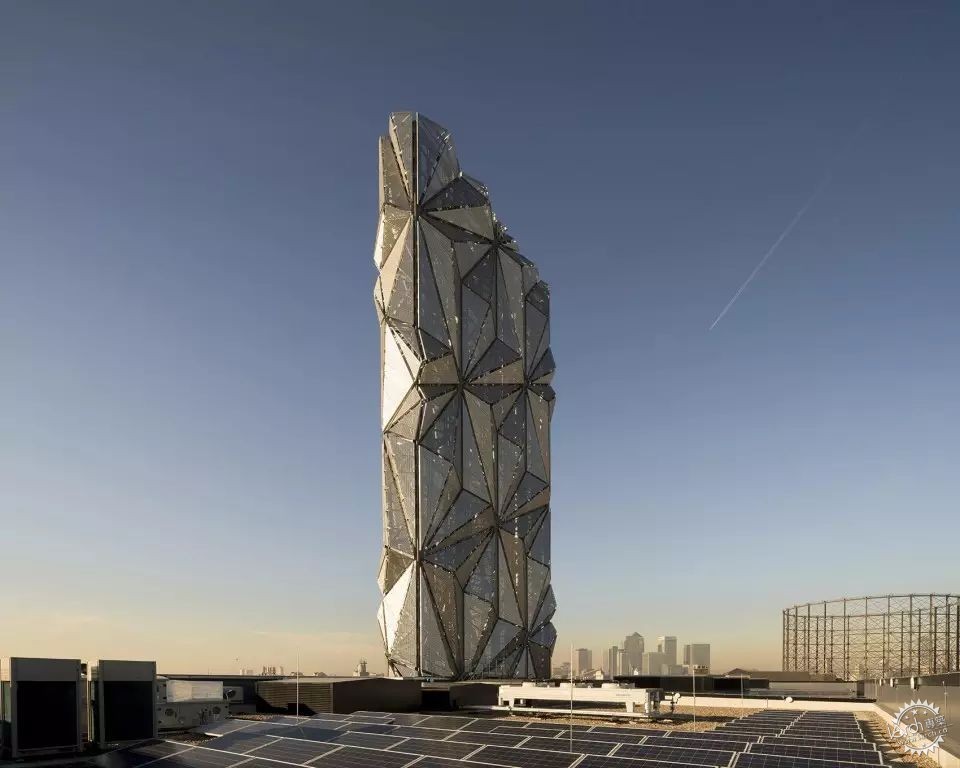
▼ 构造示意,Structure Design
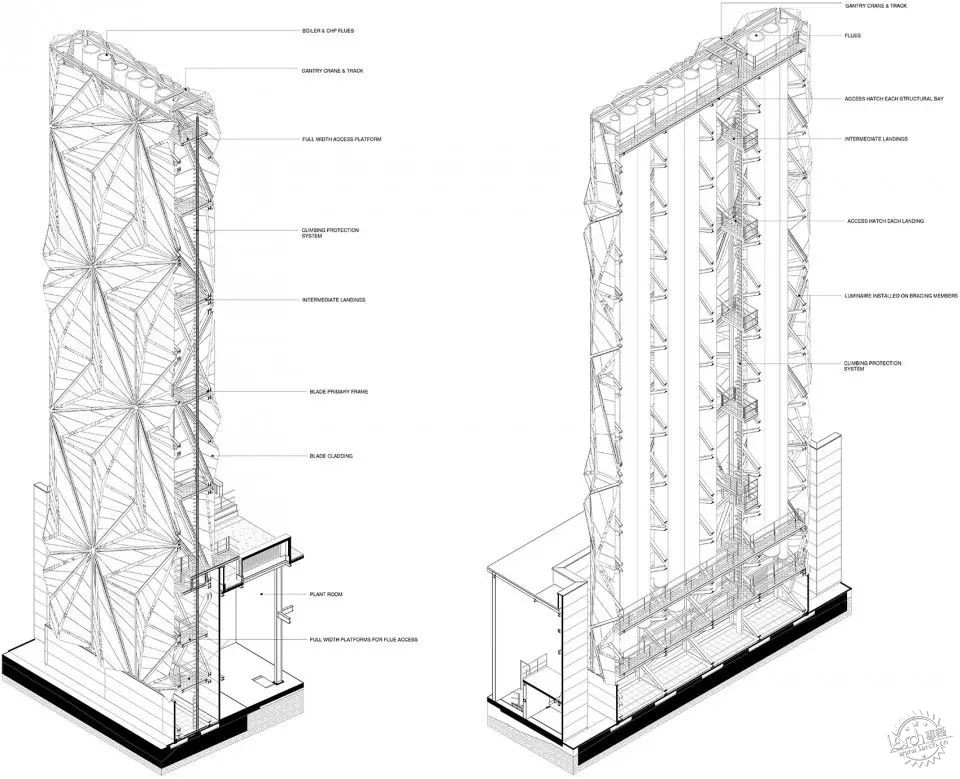
金属面板上的细微孔洞产生了莫尔效应,在静态的表皮上创造出有趣而美丽的动态几何图案。在夜晚,内置的灯光交错亮起,带来千变万化的光效。
The panels are perforated so as to exploit the phenomena of the Moiré Effect, and at night an integrated lighting design produces a shifting series of ‘compositions‘ lit from within the structure.
▼ 近看表皮,Closer View
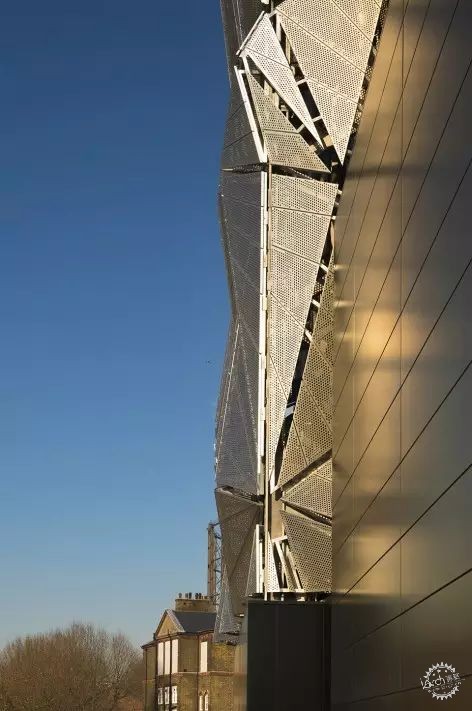
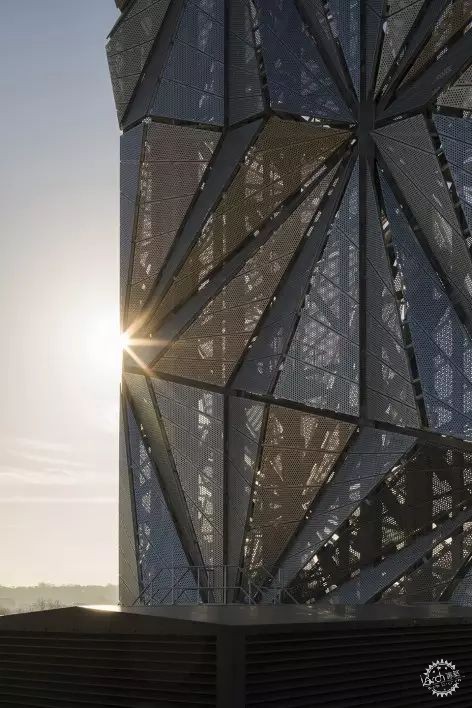
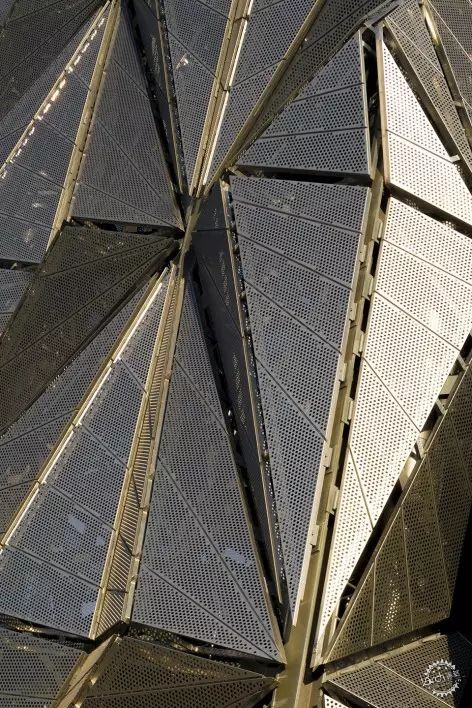
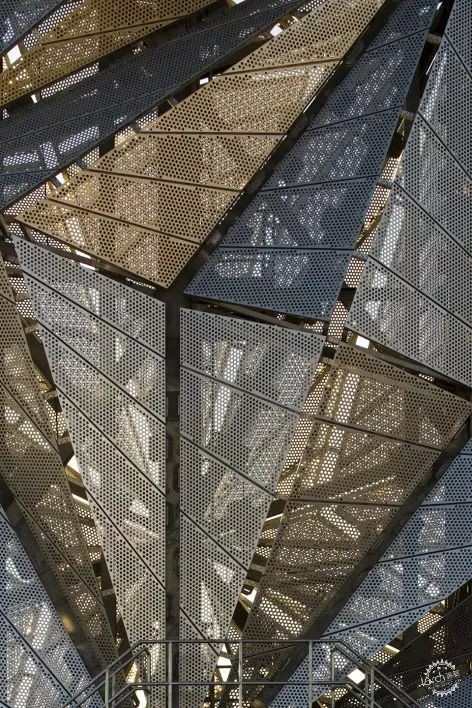
▼ 金属面板上的细微孔洞产生了莫尔效应,The panels are perforated so as to exploit the phenomena of the Moiré Effect
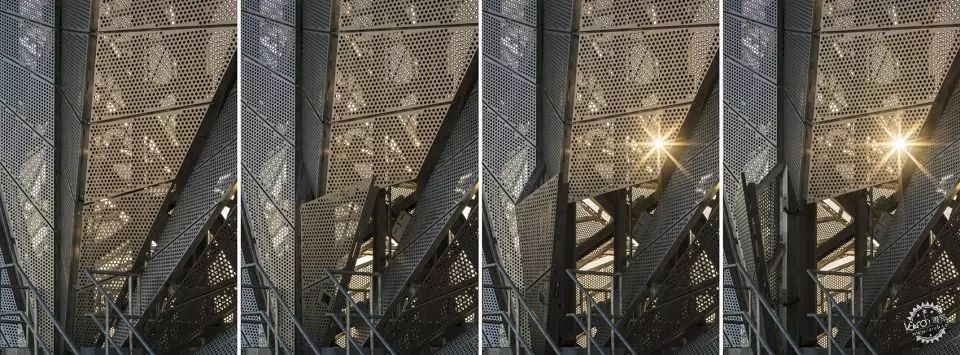
▼ 塔楼内部空间,The interior of the tower
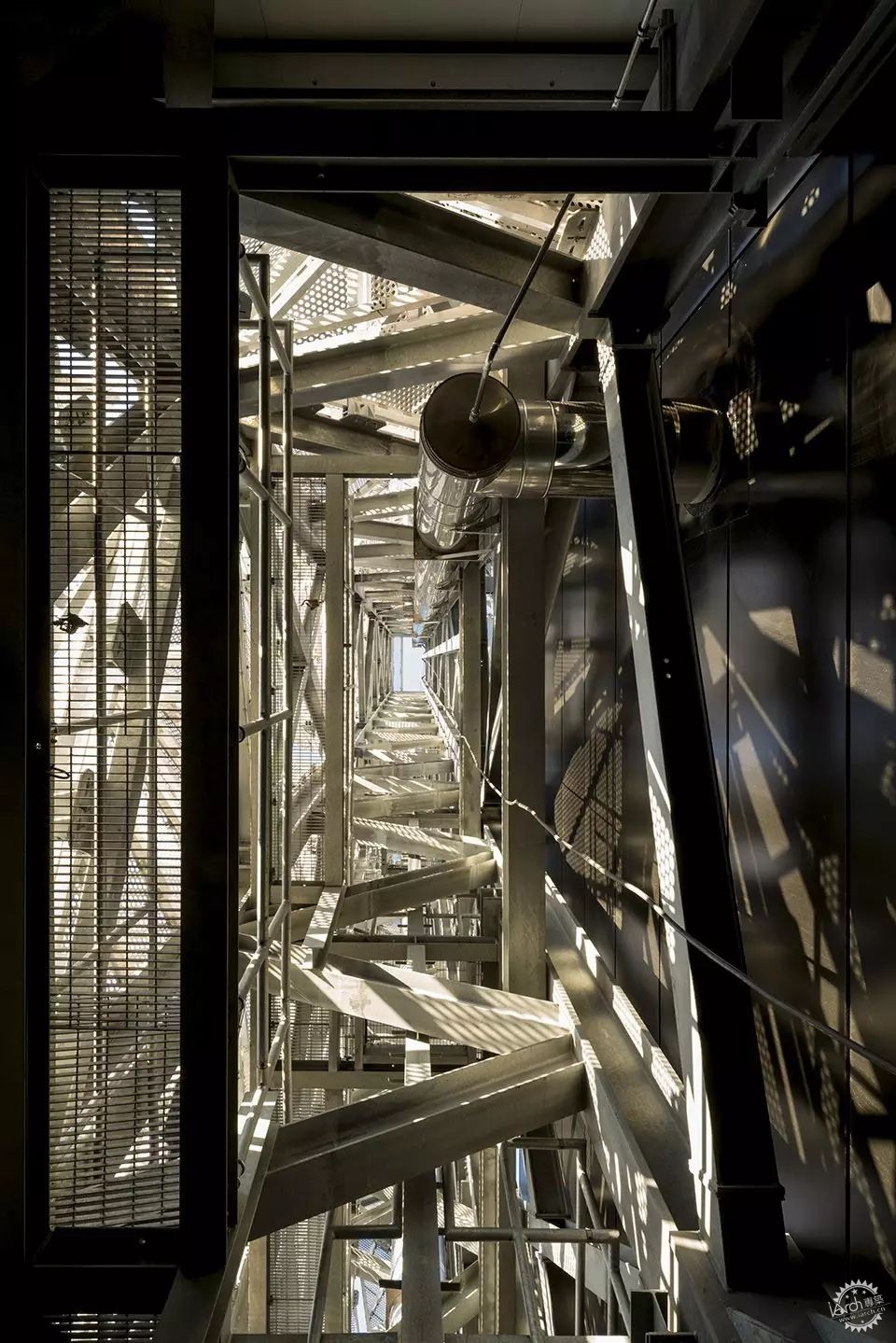
这个由Conrad Shawcross所设计的作品被命名为“光之斗篷”。
The work of art by Conrad Shawcross is named ‘The Optic Cloak*
▼ The Optic Cloak,“光之斗篷”
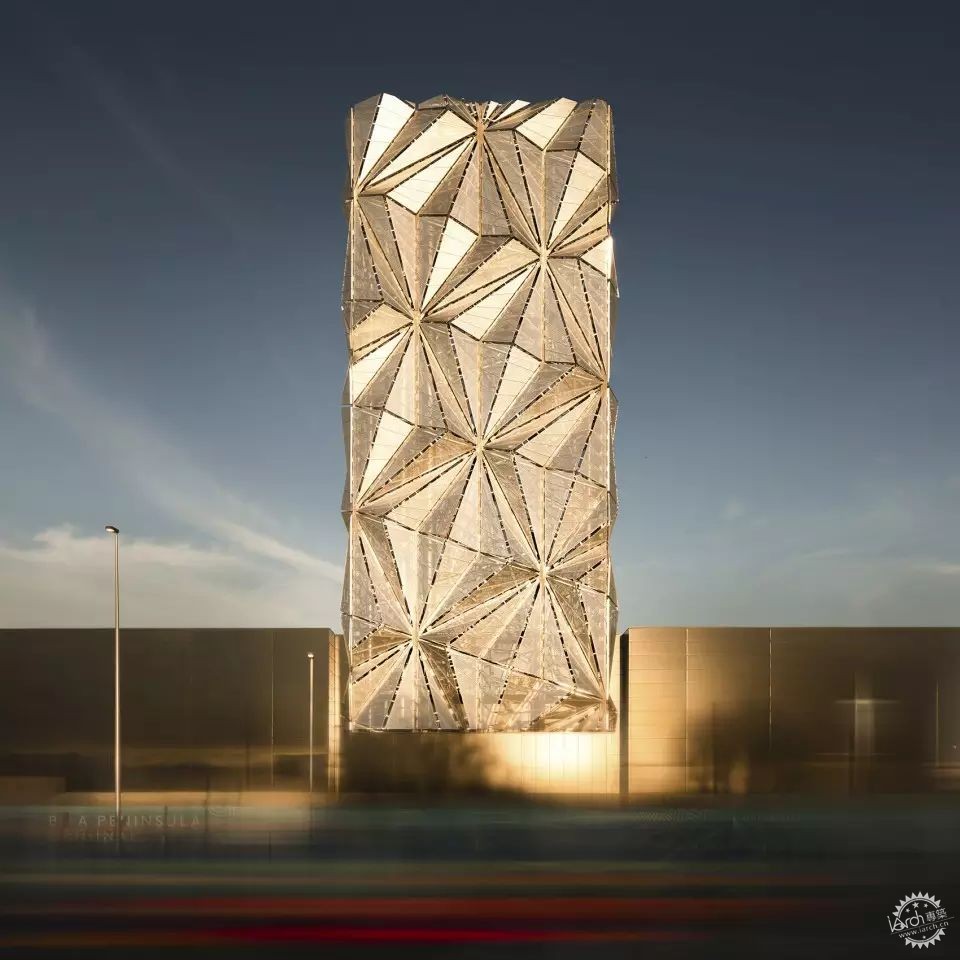
为未来做准备 | Prepared for the future
为了向公众展示能源发电的全过程,能源中心的机器设备用房与多功能辅助办公空间体量中设置了一个游客中心,为预约参观团体提供互动性的科普游览体验。项目的建设历时一年,与2016年落成。充裕的建筑场地进一步提高了建筑在使用过程中根据需求改进设备,采用最新能源技术的灵活性。
To demystify the process of energy generation, the Energy Centre’s machine room and flexible ancillary office accommodation is supplemented with a Visitor Centre offering an interactive educational experience for prearranged groups of visitors. Construction started in 2015, and was completed in 2016. The building footprint further allows for flexibility in adopting new energy technology over the building’s substantial lifetime.
▼ 位于建筑一侧的游客中心,The Visitor Center
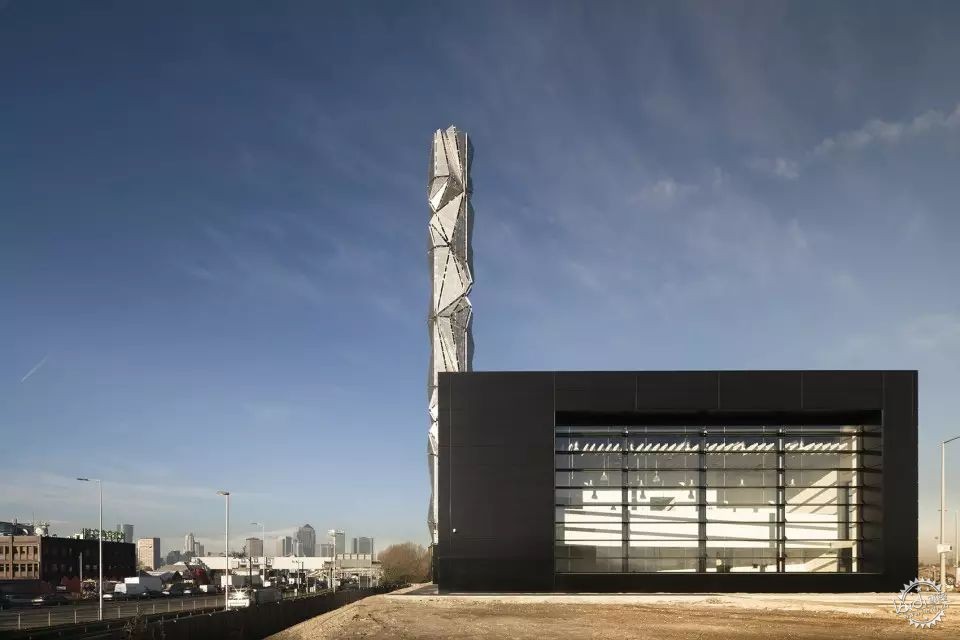
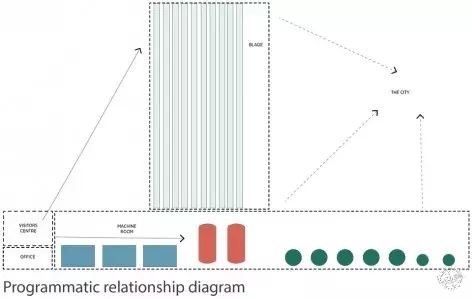
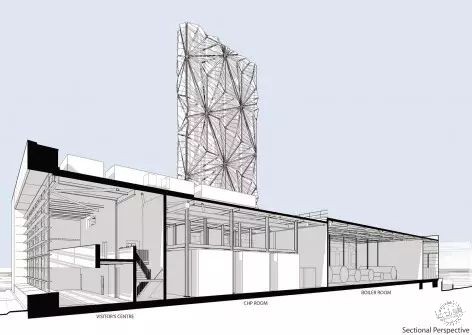
▼ 游客中心内部空间,Interior of the Visitor Center
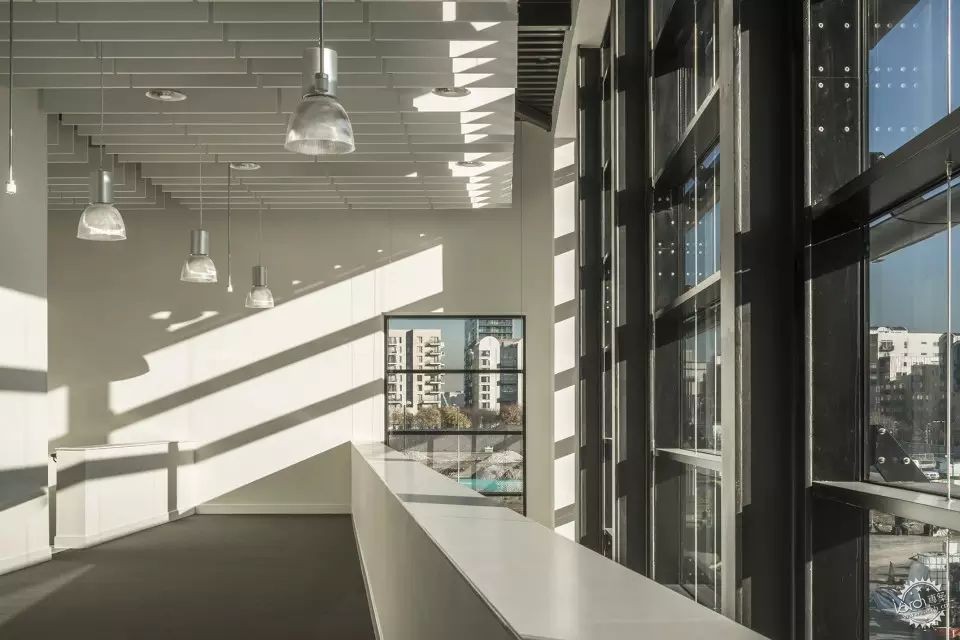
▼ 机器设备用房, Machine Room
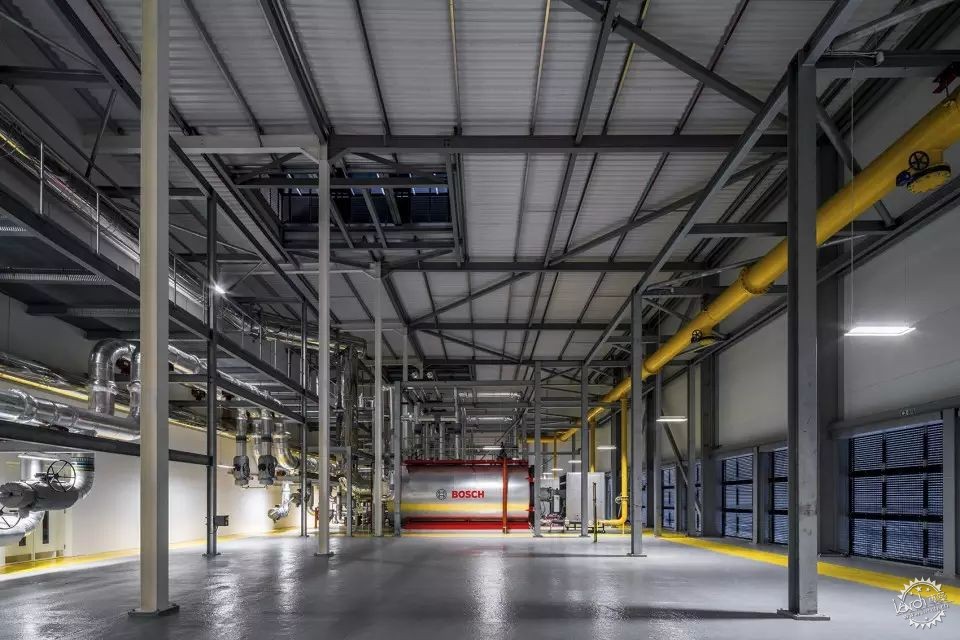
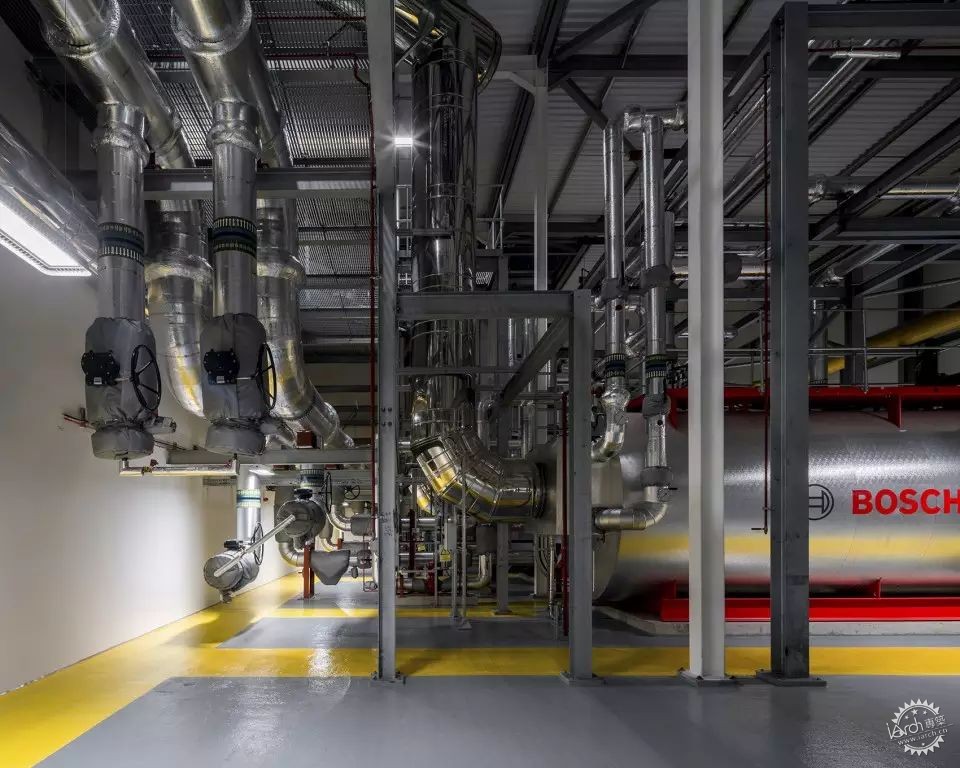
而与能源中心同步推进的,还有同处于格林威治半岛并归属于开发商Knight Dragon的混合使用权居住建筑开发项目。
Simultaneously with the Energy Centre, C.F. Møller has also designed one of the new mixed tenure housing developments within the Greenwich Peninsula site for site-wide developer Knight Dragon.
▼ 夜景,Evening View
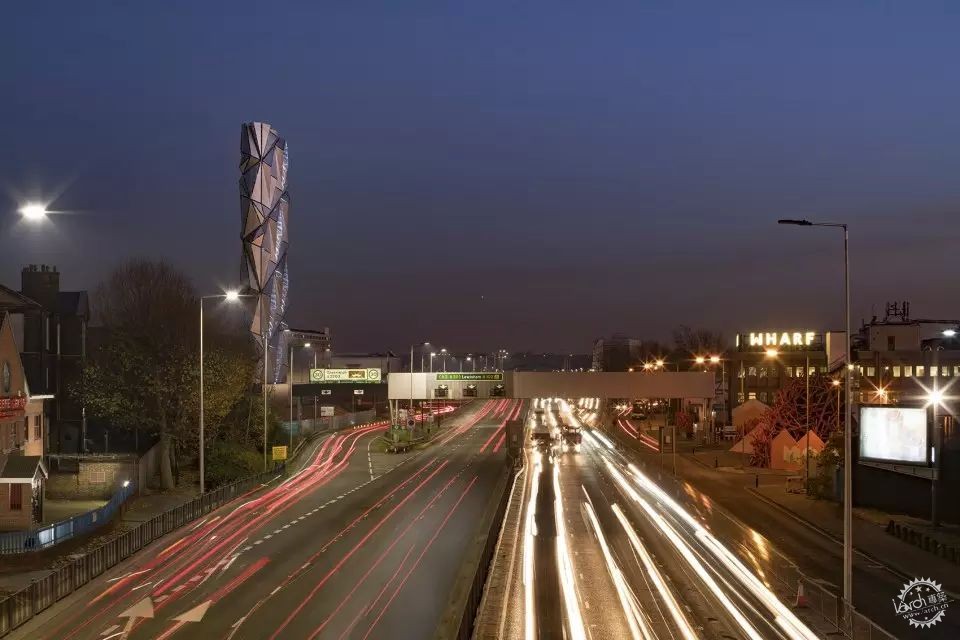
▼ 平面图,Plan
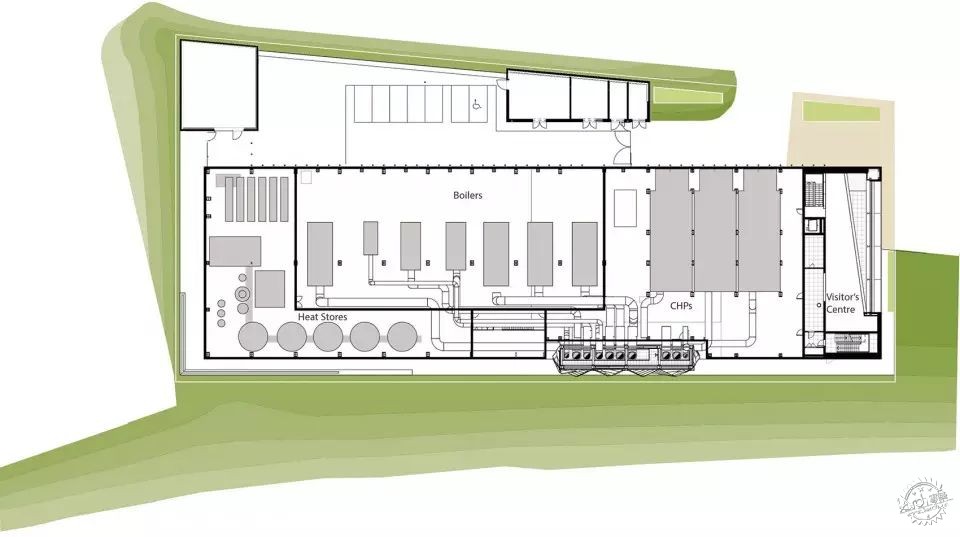
▼ 立面,Elevation
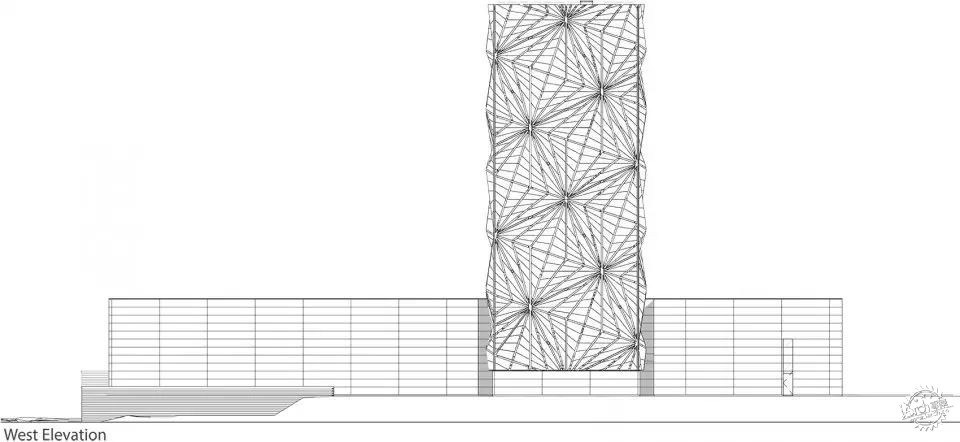
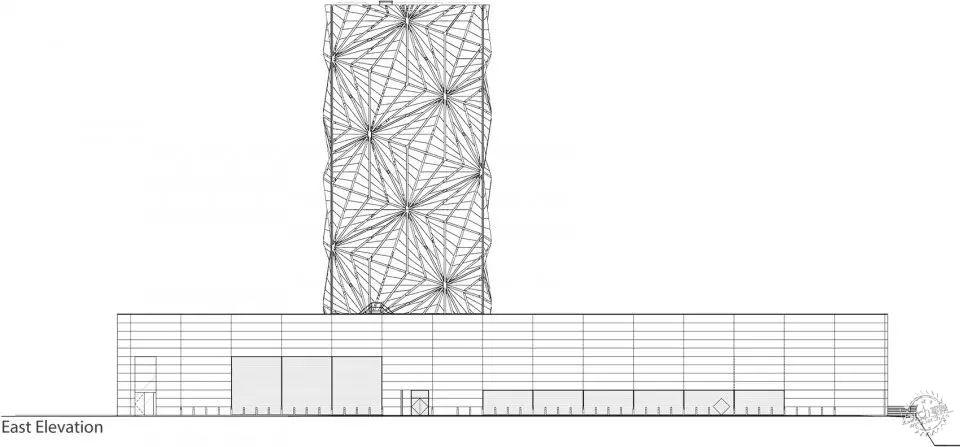
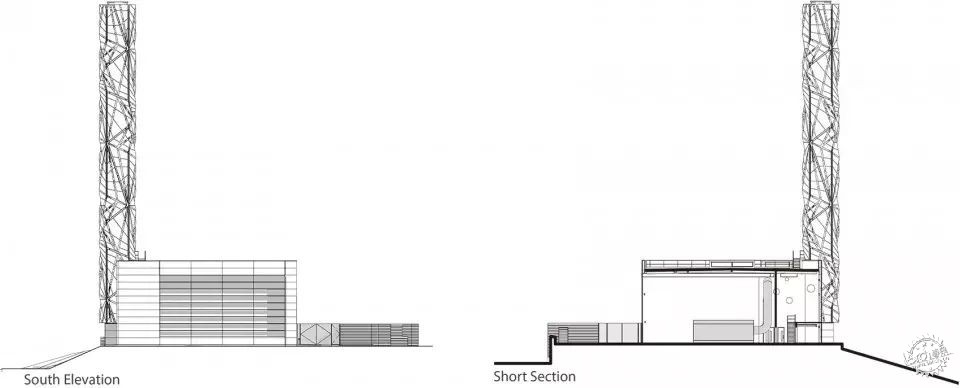
▼ 剖面,Section
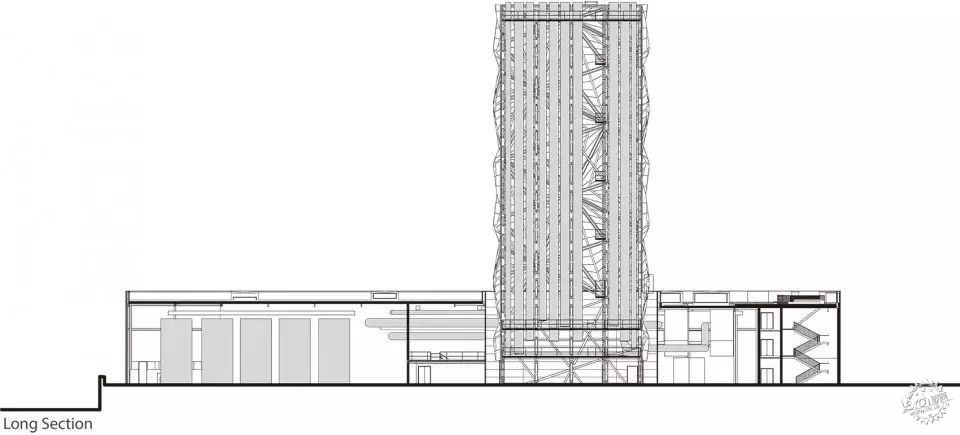
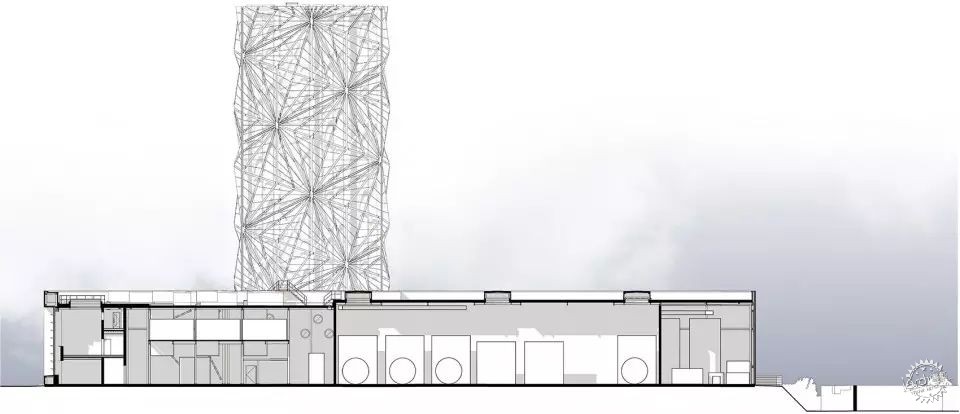
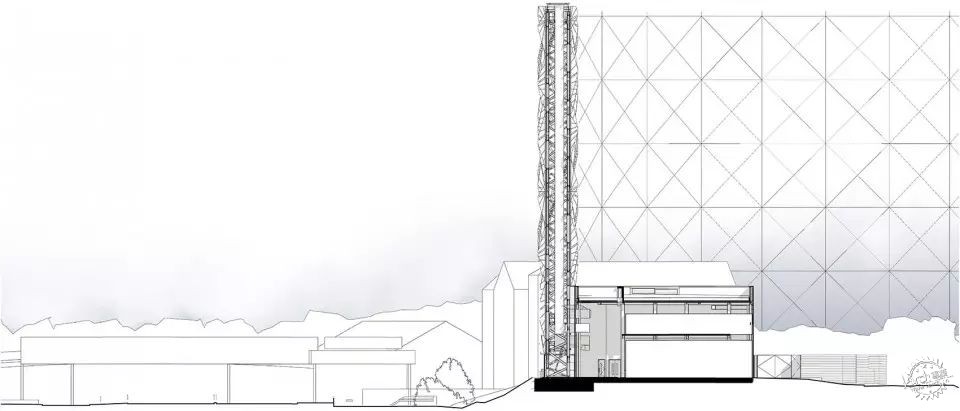
Address: Millenium Way, Greenwich, London, UK
Client: Pinnacle Power and Knight Dragon Developments
Architect: C.F. Møller Architects
Landscape architect: C.F. Møller Landscape
Artist: Conrad Shawcross
Engineering: Environmental: Buro Happold, Infrastructure: Ove Arup &Partners, Structural: Price & Myers
Size: 3000 m2
Year: 2008-2016

|
|
专于设计,筑就未来
无论您身在何方;无论您作品规模大小;无论您是否已在设计等相关领域小有名气;无论您是否已成功求学、步入职业设计师队伍;只要你有想法、有创意、有能力,专筑网都愿为您提供一个展示自己的舞台
投稿邮箱:submit@iarch.cn 如何向专筑投稿?
