本文转载自 gmp
建筑与景观的和鸣北京华为科技厂房竣工Completion of Huawei Technological Factory Buildings, Beijing, China
Architecture and landscape in harmony
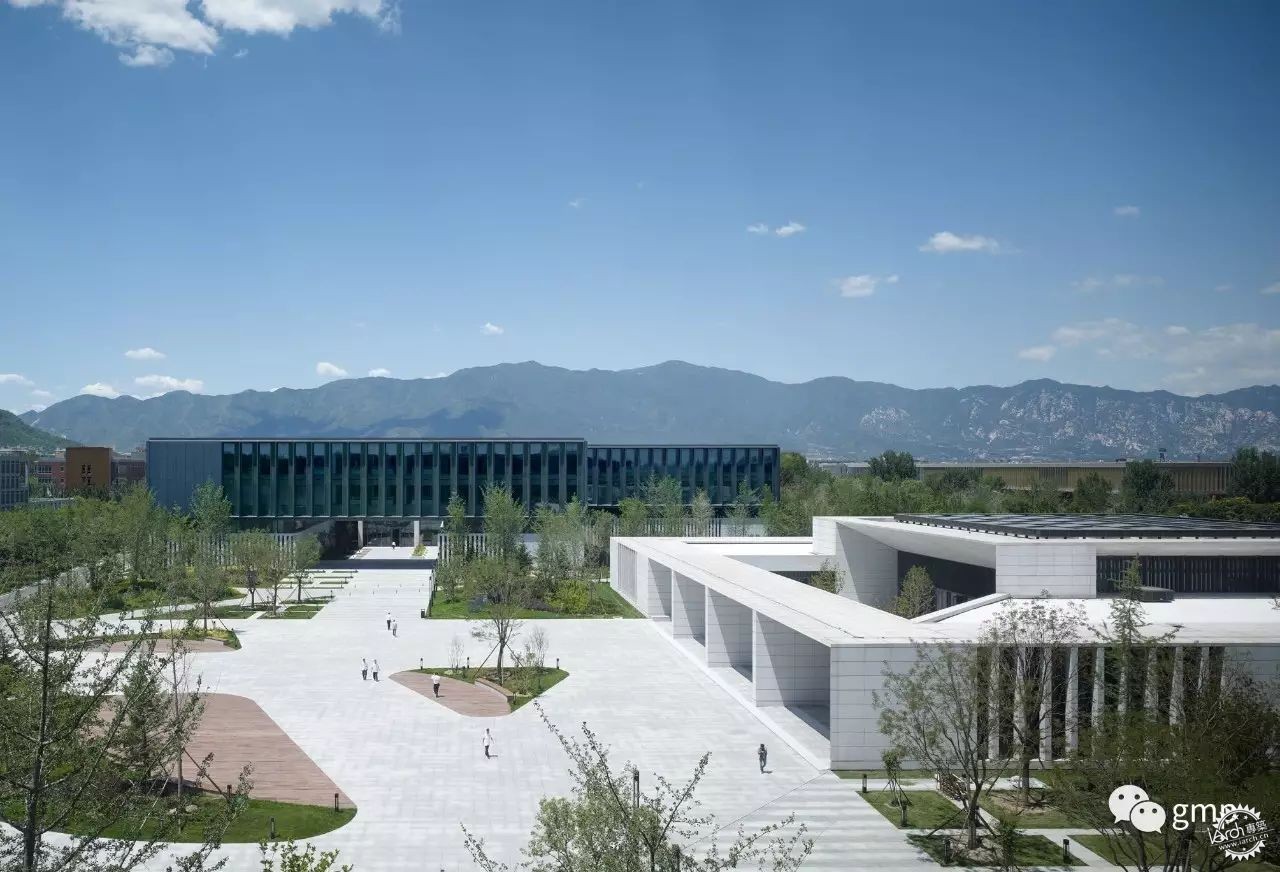
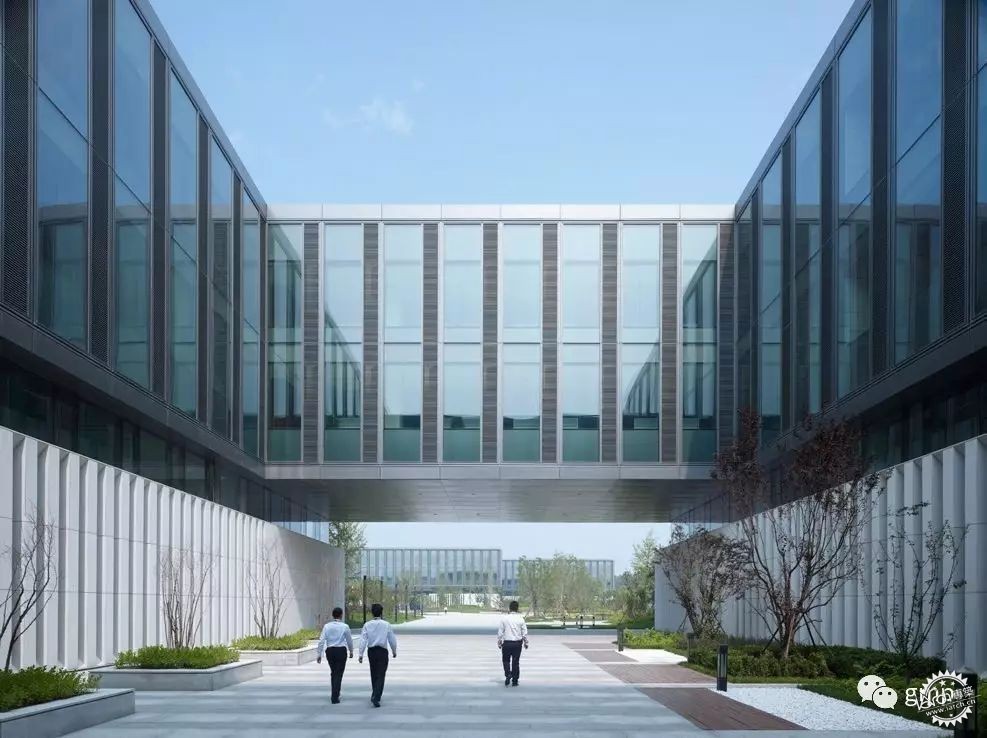
研发大楼入口大厅© Christian Gahl
gmp·冯·格康,玛格及合伙人建筑师事务所设计的华为科技厂房在北京落成。在位于深圳和成都的华为软件基地相继落成后,这是gmp为中国的通信科技集团——华为技术有限公司设计完成的第三个研发中心。厂房园区总建筑面积达85000平方米,办公楼坐落在一片景观公园中,所有办公空间都拥有朝向园林的视野。
In Beijing, gmp · Architects von Gerkan, Marg and Partners have completed the Huawei Technological Factory Buildings. Following the previous projects in Shenzhen and Chengdu, this is now the third research and development center for the Chinese telecommunications corporation completed to a design by gmp. The development, with its gross floor area of 85,000 m2 and campus-like layout, provides a working environment that benefits from a close relationship with the surrounding landscape – nearly all workplaces face the park outside.
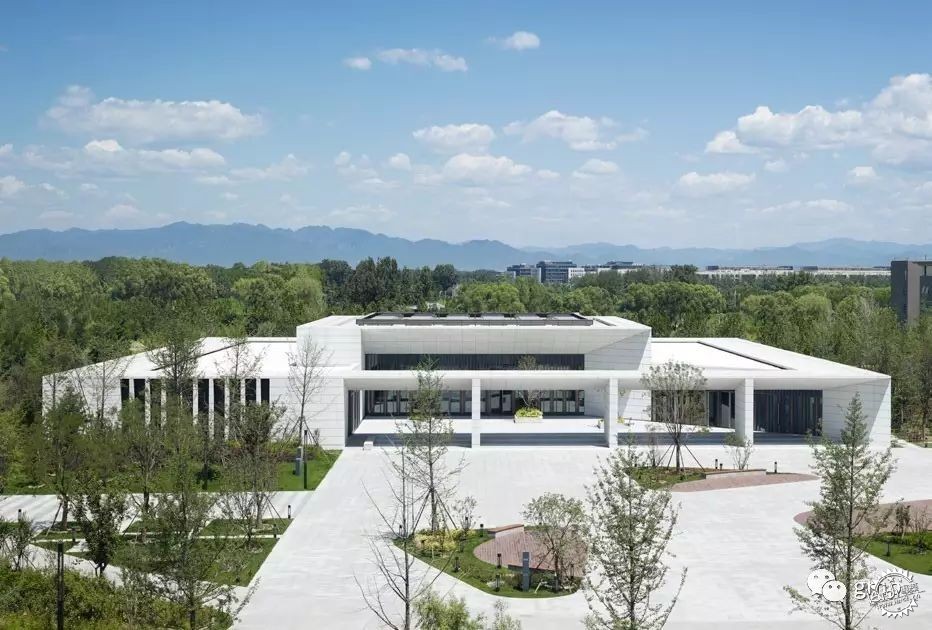
餐厅建筑和前广场© Christian Gahl
华为科技厂房坐落于北京西北的中关村环保科技示范园内,背靠风景秀丽的西山。设计方案以校园园区为原型,三栋研发办公楼在一片开放景观公园内呈组团布局,围合基地中央的餐厅建筑。园区通过一条环路组织外部交通,之后经由步行路网穿过绿化景观进入各办公楼。
The outstanding feature of the place to the north-west of the Chinese capital, in the Zhongguancun Environmental Protection Park, is the impressive silhouette of the nearby West Mountains. Designed in the pattern of a campus, three buildings for research and development are grouped around the canteen building at the center of the development within open parkland. The site is accessed via an outer ring road and an inner network of pedestrian pathways.

餐厅入口© Christian Gahl
四层高的研发办公楼采用了“8”字形平面——两个彼此连接的正方形,中间掏空形成内庭院。每个建筑组团的两座内庭院面向园区景观打开,成为贯穿建筑和景观的过渡空间。建筑首层幕墙采用浅色的天然石材百叶板,外形上构成一个坚实的基座,深色的上层建筑坐落于其上。上层建筑外立面为金属镶板和封闭玻璃幕墙的组合搭配,玻璃幕墙之间留有细长的通风窗扇。基座与上层建筑之间的缝隙为一道退进式玻璃窗带,为建筑首层带来自然采光。
The four-story research and development buildings are made up of two intersecting square building volumes that, in plan, form a figure of eight and enclose an entrance courtyard and a garden area. Both the courtyard and the garden area open out – in the manner of a gateway – to the landscape, thereby creating a transition zone between buildings and park. The first floor has been designed as a solid plinth with light-colored natural stone louvre elements, upon which rest the upper stories in a darker color. The upper facades consist of metal panels alternating with fixed glazing and slender ventilation casements. The upper stories are visually separated from the first floor by the recessed glazed horizontal band of the second floor.
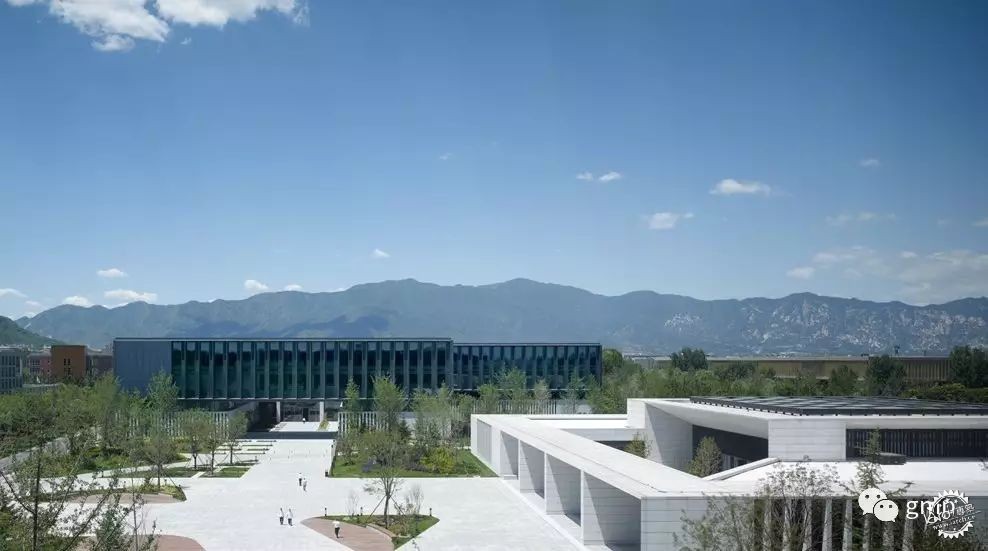
餐厅前庭院© Christian Gahl
餐厅建筑也采用了类似的由自然向人工过渡的空间布局,这栋浅色纪念碑式的单体有着独特的个性,表达了其作为员工相遇交际空间所承载的开放意义。建筑中央为一座日光中庭。自然光线透过天窗过柔和的射入室内。
The canteen building features a similar sequence of spaces, with a gentle transition from the landscape to the architecture. With its monolithic, light-colored appearance, the building presents a different character in accordance with its more public function as a meeting place for the employees. At its center is the large atrium accommodating the lobby. A rooflight admits daylight into the main hall.
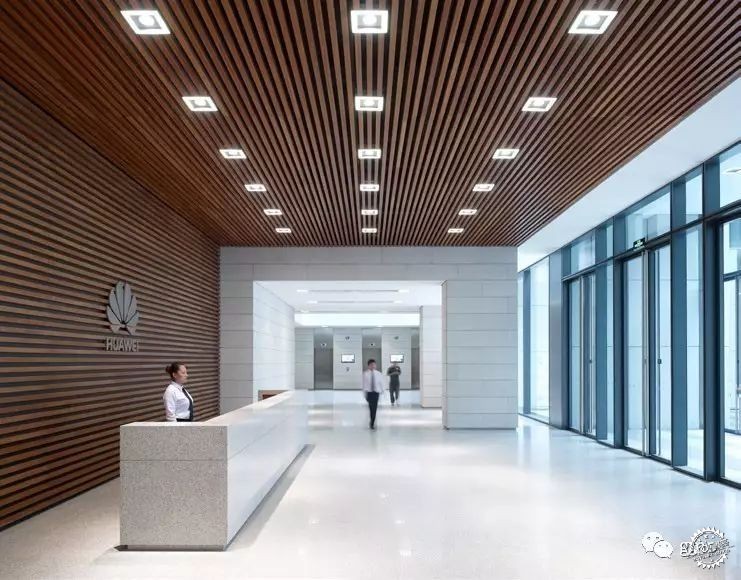
研发大楼大堂© Christian Gahl
华为科技厂房的独一无二在于其空间结构和设计手法令建筑与景观融为一体。建筑群统一的整体风格与单体均衡的体量尺度相结合,配合穿插交错的道路网络以及空间布局,为使用者带来丰富独特的空间体验。
Huawei Technological Factory Buildings is an ensemble that derives its uniqueness from the spatial integration of architecture and landscape and the interaction of design features. Tied together by the overarching order and scale of the building volumes, the user’s experience is enhanced by the attractive views offered by the network of pathways and the varied sequence of spaces.
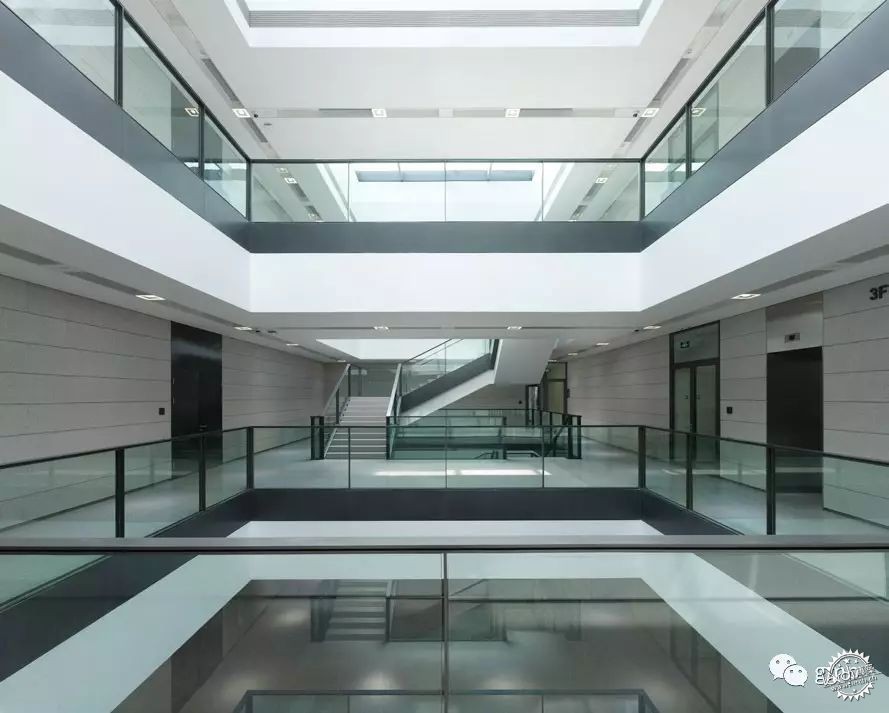
研发大楼中央楼梯间© Christian Gahl
设计:曼哈德·冯·格康和施特凡·胥茨以及以及尼古拉斯·博兰克和施特凡·瑞沃勒
项目负责人:Patrick Pfleiderer, Helga Reimund, 郑飞
设计人员:Stefan Both, 陈澜, Jan Deml, Christian Dorndorf, Johannes Erdmann, Matthias Fruntke, 郭福慧, Bernd Gotthardt, Kuno von Häfen, Peter Jänichen, Clemens Kampermann, Tobias Keyl, 连建, 刘炎, Andreas Maue, 孟昕, Christoph Millotat, Mulyanto, Fidel Reig, Michele Restivo, Katina Roloff, David Schenke, Sabine Stage, Jochen Sültrup, 王征, Matthias Wiegelmann, 吴镝, 杨莉, Thilo Zehme, 周斌, Elisabeth Gänge, Konstanze Hößel, 胡珊,夏云,袁睿, 张晓彤,朱欢, 康玉清,李珺,李营营, 王玥, 李文立, Zhao Jiantong, Zhao Ying, 朱佳宁
中方合作设计单位:中国建筑设计研究院
业主: 华为技术有限公司
建筑面积:地上面积85355平方米,地下面积54000平方米
Design Meinhard von Gerkan und Stephan Schütz mit Nicolas Pomränke und Stephan Rewolle
Project management Patrick Pfleiderer, Helga Reimund, Zheng Fei
Team Stefan Both, Chen Lan, Jan Deml, Christian Dorndorf, Johannes Erdmann, Matthias Fruntke, Guo Fuhui, Bernd Gotthardt, Kuno von Häfen, Peter Jänichen, Clemens Kampermann, Tobias Keyl, Lian Kian, Liuyan, Andreas Maue, Mengxin, Christoph Millotat, Mulyanto, Fidel Reig, Michele Restivo, Katina Roloff, David Schenke, Sabine Stage, Jochen Sültrup, Wang Zheng, Matthias Wiegelmann, Wu Di, Yang Li, Thilo Zehme, Zhou Bin, Elisabeth Gänge, Konstanze Hößel, Hu Shan, Xia Yun, Yuan Rui, Zhang Xiaotong, Zhu Huan Kang Yuqing, Li Jun, Li Yingying, Wang Yue, Li Wenli, Zhao Jiantong, Zhao Ying, Zhu Jianing
Partner Office in China CADG
Client Huawei Technologies Co., Ltd.
GFA 85,355 (above ground), 54,000 (below ground)
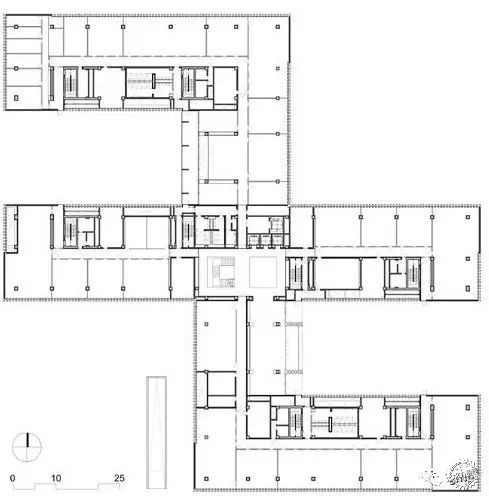
研发大楼首层平面© gmp Architekten
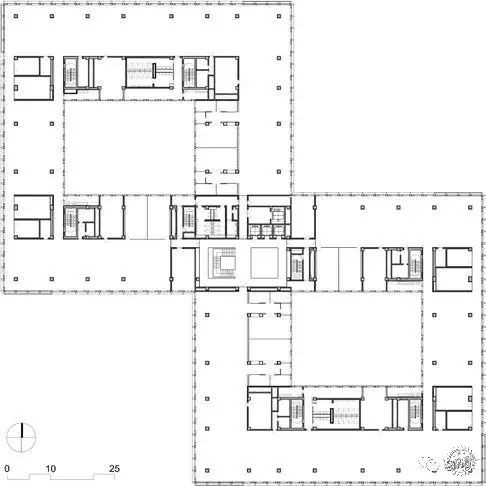
研发大楼标准层平面© gmp Architekten
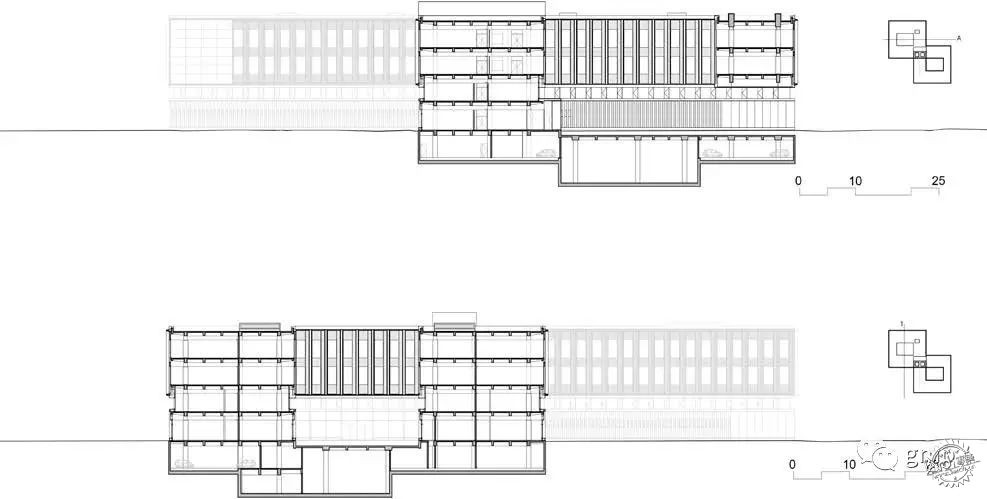
研发大楼剖面© gmp Architekten
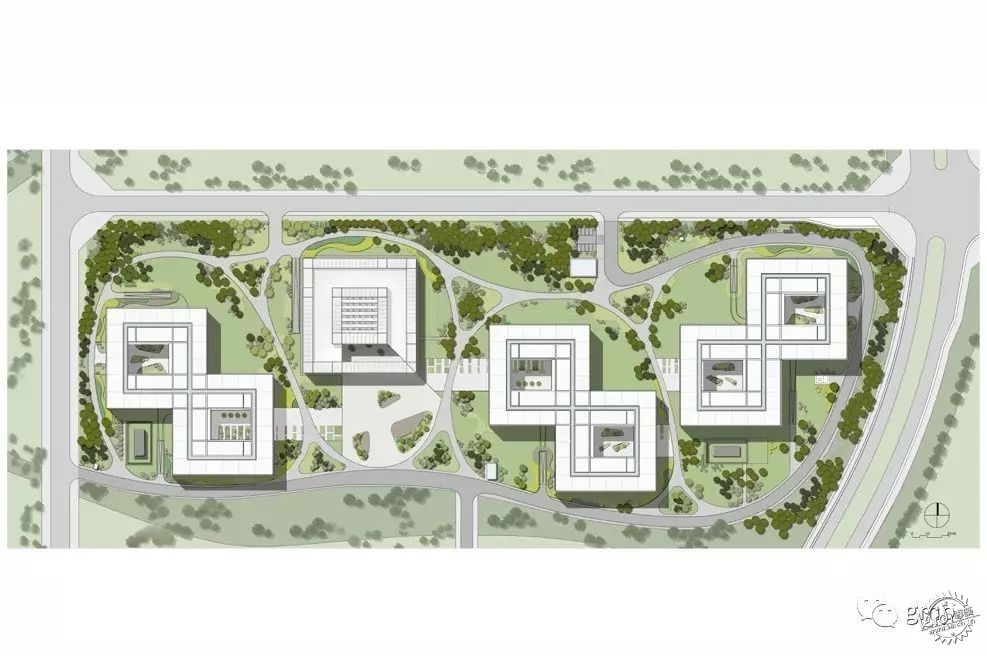
总平面图© gmp Architekten/ RLA Rehwaldt Landschaftsarchitekten
|
|
