National Art Museum of China Entry by MAD 中国国家艺术博物馆, MAD竞标方案
特别鸣谢翻译一组7号 叶闻博 提供的翻译,译稿版权归译者所有,转载请注明出处
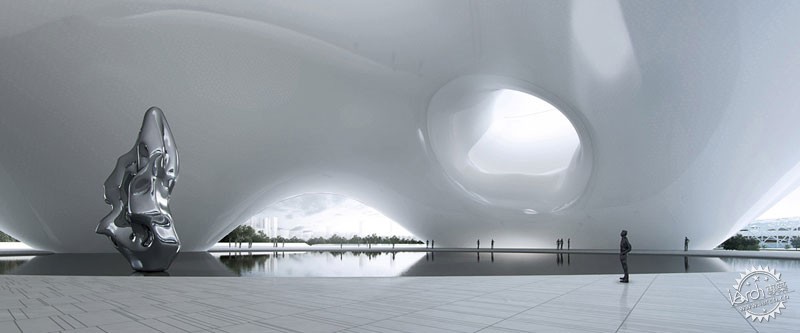
Only a few more weeks, and we will officially find out who has won the prestigious competition for NAMOC, the new National Art Museum of China in Beijing.再多过几个星期,我们就正式知道到底是谁赢得了著名的中国国家艺术博物馆方案评比了. Below is the entry of one of the twenty firms that were invited by the competition organizers to submit designs, Beijing-based firm MAD. 下面是20家公司入选方案的其中之一,此方案有主办方邀请,由总部位于北京MAD公司提交。
Entry for the National Art Museum of China in Beijing by MAD (Image: MAD) 北京中国国家艺术博物馆入围方案,由MAD提交(图片:MAD) Project Description from the Architects 建筑师方案描述 An open city for art. 一座为艺术开放的城市 Partaking in a 2011 international competition for a new national museum in Beijing, MAD architects' proposal is a city-sized museum where the public space is the greatest good. 2011年北京国家博物馆国际招标竞赛,MAD提出一个城市尺寸的,以公共空间为最大利好的方案。
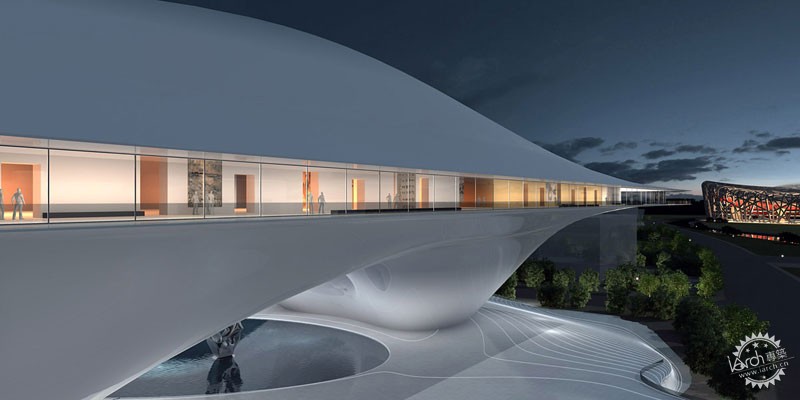
Since China began opening up to the world in the late 1970’s, China's contemporary creative scene has been expanding to the stage of global confidence with added investment in its artists. Built in 1962, the National Art Museum of China, already having one of the largest collections in the country, has been the backdrop to some of the most influential exhibitions in contemporary Chinese history. With the planned move into a new building, the organizing committee followed a global trend: bigger, located in a designated ‘art district’ and more iconic. 自从二十世纪七十年代中国对世界开放以来,中国的现代创意创作已经扩张到全球的舞台,吸引力很多对艺术家们的投资。鉴于1962年的中国国家艺术博物馆已经成为中国最大的藏品收藏地,举办了一些在中国当代历史上有影响力的展览。 组织委员会在设定移址方案时顺应了国际潮流:更大,坐落于一个特定的“艺术区域”,并且变得更加标志性。
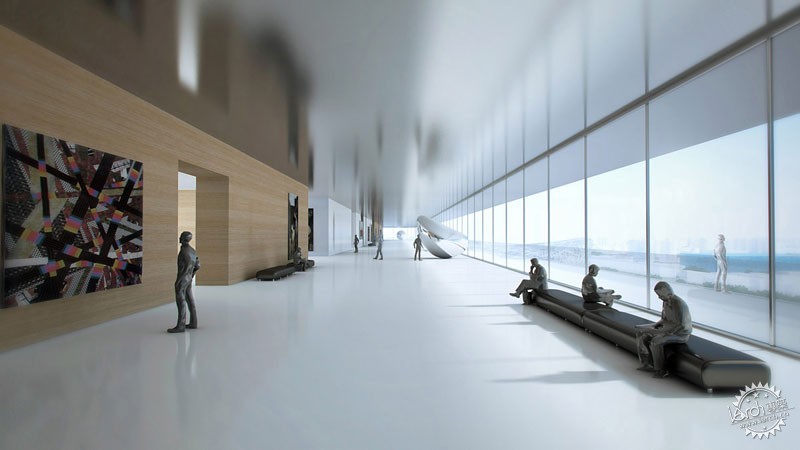
Situated on the central axis of the 2008 Olympic site, and part of a six mega volume masterplan, the main question became, how to design something iconic on an unrealistic and inhuman city scale. The proposal by MAD architects for the new museum is a hybrid between an elevated public square and a floating mega building above. 方案位于2008年奥运会地址的中轴线上,且是六个大型总体规划的一部分。 现在最主要的问题变成, 怎样使设计在一个不切合实际和不贴近人们生活的城市城市比例上变得有标志性。MAD建筑 提出的方案是一个架高的公共广场和巨型漂浮建筑的混合体。
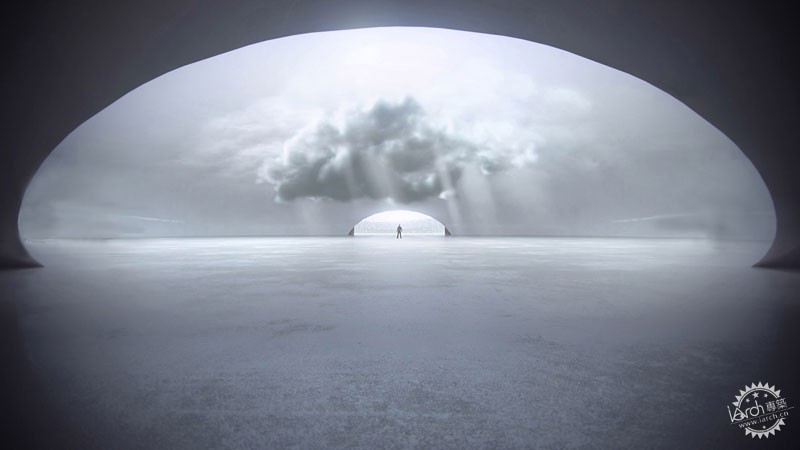
Organized as an open city in three layers, the result is a sequence of outdoor and indoor spaces. In these spaces, nature and function are not separated but intertwined. This creates an architecture that achieves an understanding about one’s bodily presence among the objects that surround him, instead to a functional agglomeration of pre-defined uses. 方案被组织为一个三层结构开放城市,结果是构成室内室外空间的一个序列。在这些空间中,自然性和功能性没有被隔开,而是被交织在了一起。 这样创造了让用户以自身身体感受,理解,使用的建筑,而不是以预先设定好的空间决定用途。
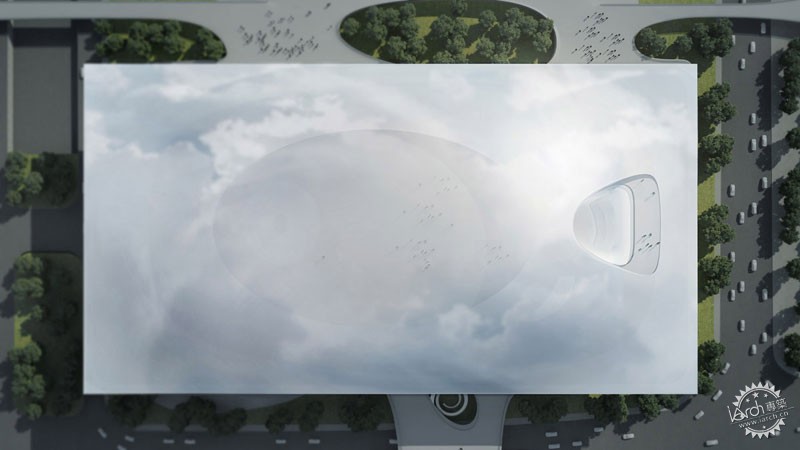
MAD architects' proposal shows how a building can bring the city and art together, creating a urban public space where people can consider their relationship between time, point of view and each other. MAD建筑的方案体现了如何用建筑物将城市与艺术结合,创造一个人们可以思考时间,观点,和人类自己的城市公共空间。

Project Details: Location: Beijing, China
Year: 2011
Type: Museum
Site Area: 30,000 sqm
Building Area: 152,200 sqm
Height: 58 m Director in Charge: Ma Yansong, Qun Dang
Design Team: Zhao Wei, Sohith Perera, Yu Kui, Jei Kim, Geraldine Lo, Mao Beihong
Associate Engineer: ARUP Group Ltd 方案细节: 地址:中国北京 年份:2011 类型:博物馆 地块面积:30000平方米 建筑面积:152200平方米 高度:58米 项目主管:马岩松,党群 设计团队:Zhao Wei, Sohith Perera, Yu Kui, Jei Kim, Geraldine Lo, Mao Beihong 工程合作:ARUP Group Ltd
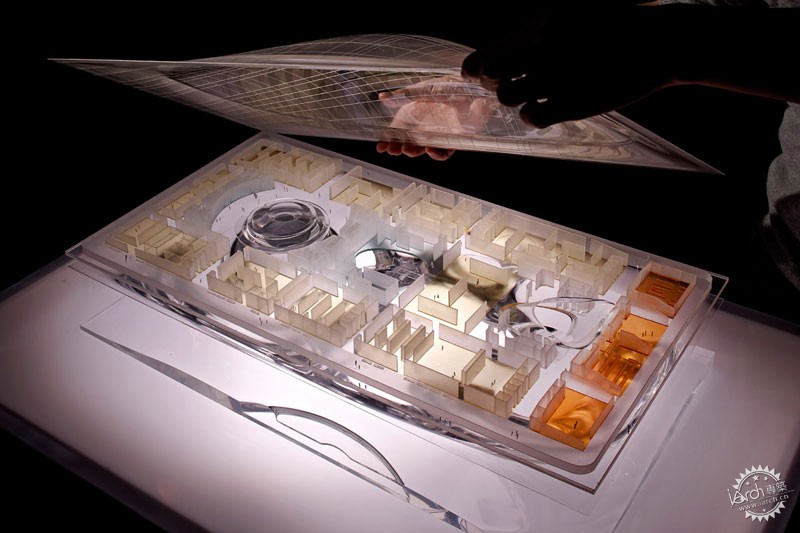

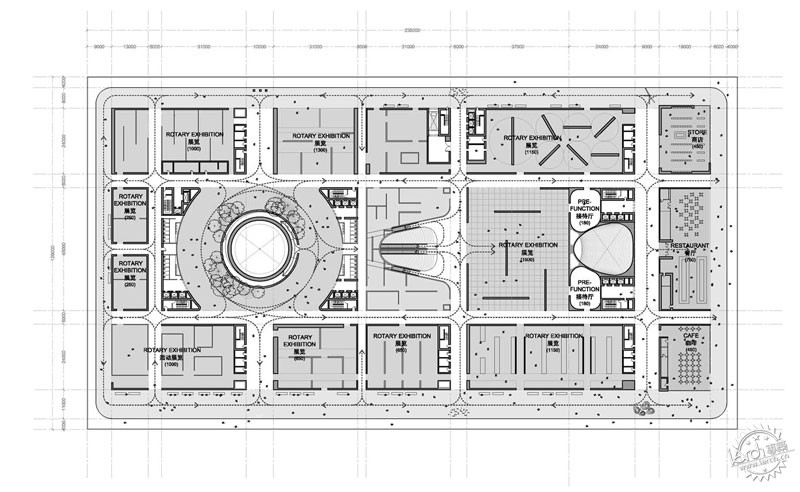

| 