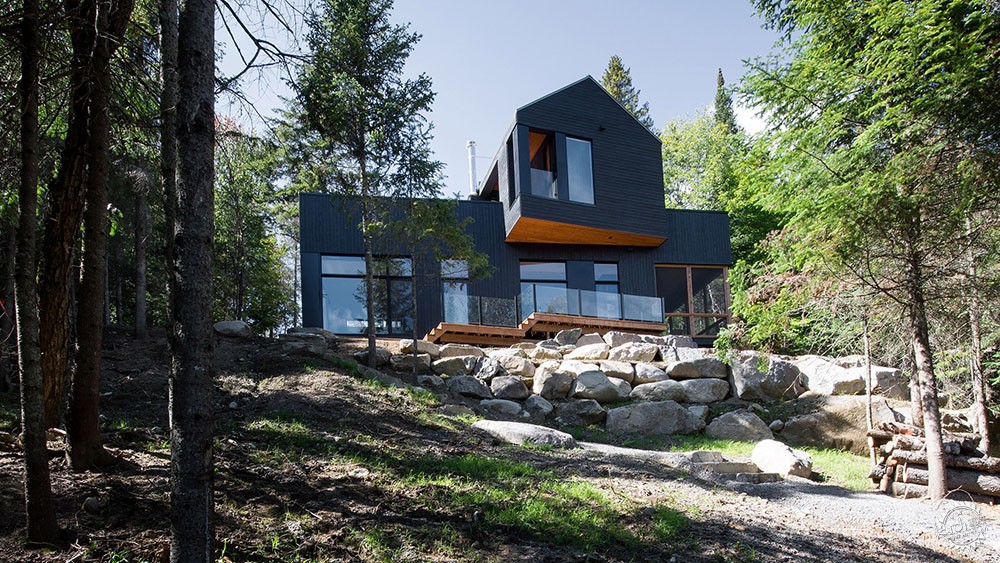
Atelier Boom-Town的魁北克黑色小木屋俯瞰着森林和湖泊
Black Quebec chalet by Atelier Boom-Town overlooks forest and lake
由专筑网缕夕,HYC编译
由蒙特利尔的建筑公司Atelier Boom-Town设计的加拿大森林公寓, 建筑语言是两个以不规则的角度堆叠形成的。
Two volumes are stacked at irregular angles to form this Canadian forest retreat, which Montreal-based architecture firm Atelier Boom-Town designed for siblings.
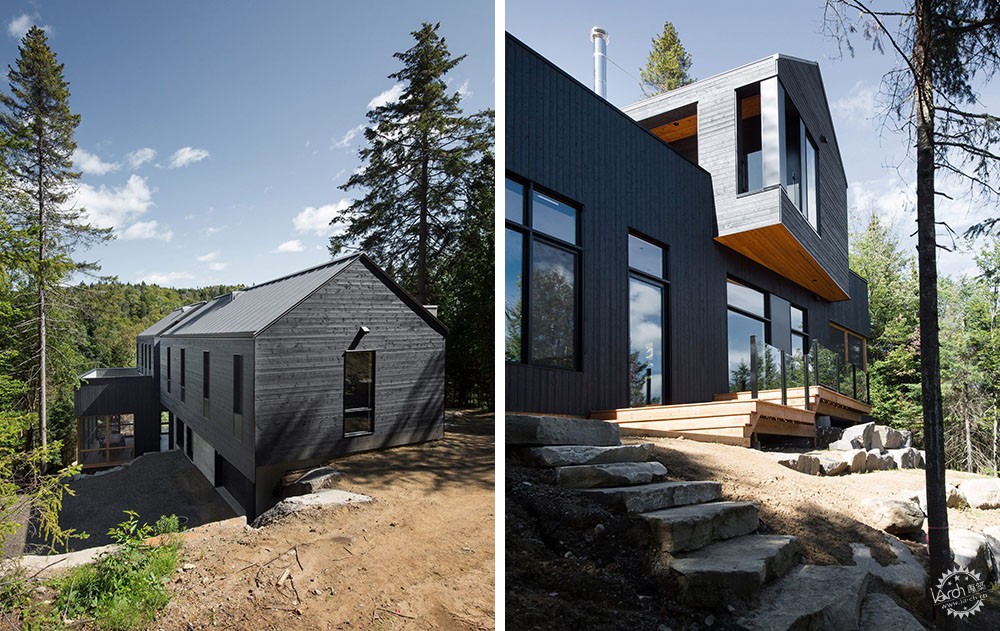
这个两层的De LaCanardièreResidence住宅去年在劳伦地区建成,拥有四间卧室。它在斜坡上这一特殊的场地位置,是该工作室设计的关键因素。
Completed last year in the Laurentians region, the two-storey De La Canardière Residence encompasses four bedrooms. Its location on a slope was a key factor in the studio's development of the design.

Atelier Boom-Town说:“这个项目像是沿着劳伦提山脉的湖岸,在一个坡度一致的树木繁茂地区生长起来的。”
"This project sprouted along the shores of a lake up in the Laurentians in a wooded area with a significantly consistent slope," said Atelier Boom-Town.
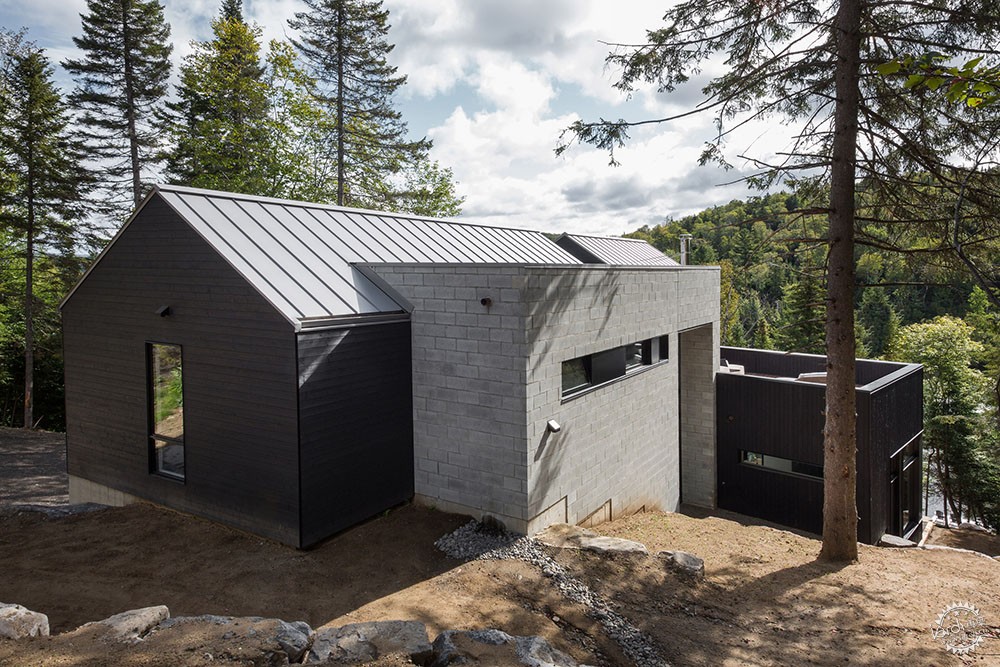
“这个俯瞰湖泊的立面是这个建筑概念发展的支柱——通过混合相互交叉的两个区域来嵌入场地中。”
"This elevation, which offers a bird's eye view of the lake, is the backbone for the development of this architectural concept – grasping hold of the land through the blending of two areas intersecting one another."

这座面积为3600平方英尺(335平方米)的住宅的主要入口在底层,同时还布置住宅的公共区域以及车库。
Entrance to the 3,600-square-foot (335-square-metre) residence is from the lower level, where the architects laid out the home's communal areas, as well as a garage.
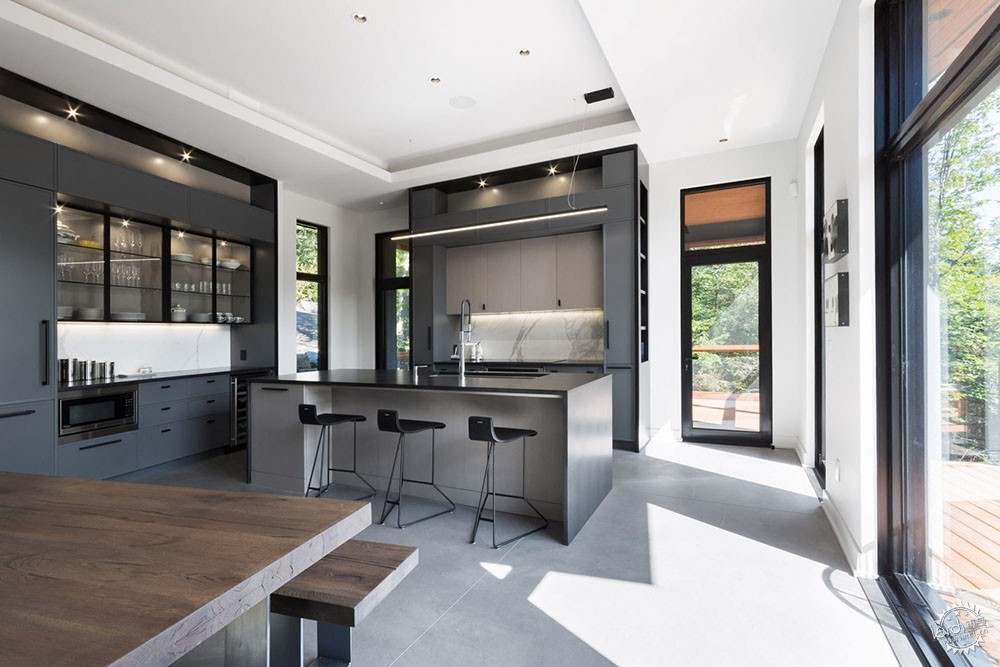
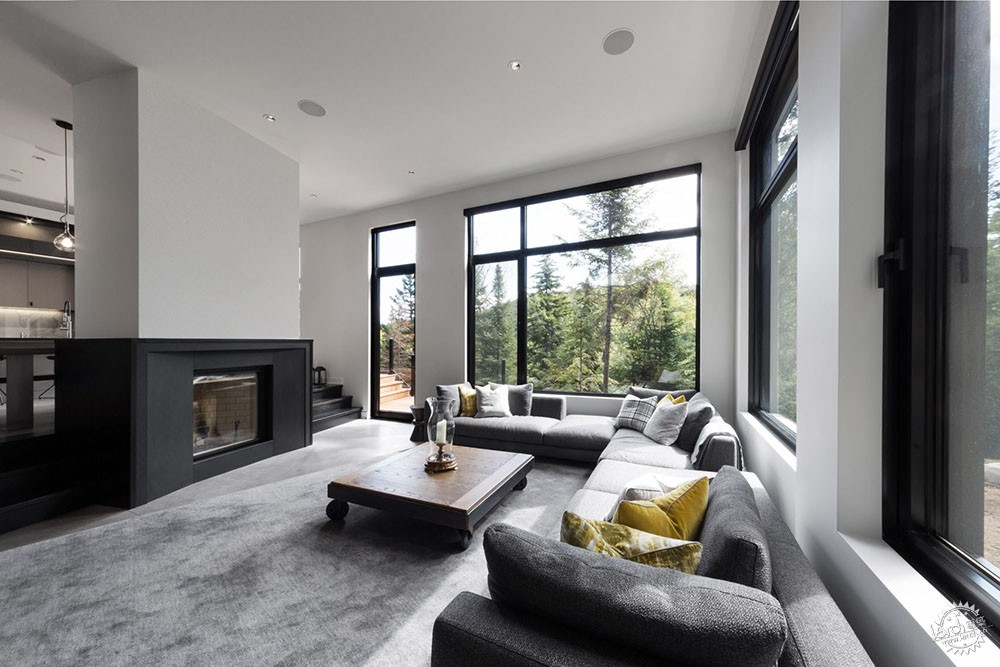
纵向体量的东端由开放式厨房和餐厅组成,通过几步台阶将其与客厅分开。
The eastern end of the longitudinal volume is made up of an open kitchen and dining room, which is separated from the living room by a short flight of steps.
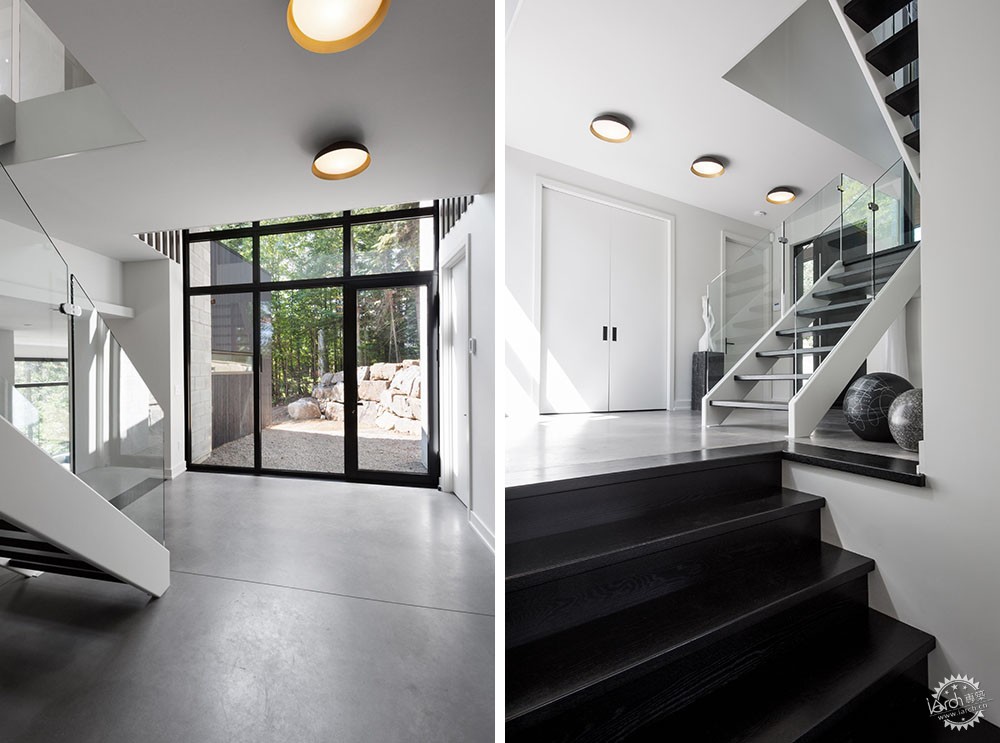
一个开放式的楼梯通向卧室,大致垂直于地面。“建筑师说:“上部区域采用独特的山墙屋顶形状,通过悬臂向湖外展开,而下部区域则锚定在斜坡上。”
An open staircase leads to the bedroom level, which is roughly perpendicular to the ground floor. "The upper area, which takes on the shape of a distinctive gabled-roof house, looks out to the lake through a cantilever, while the lower area anchors to the slope," the architects said.
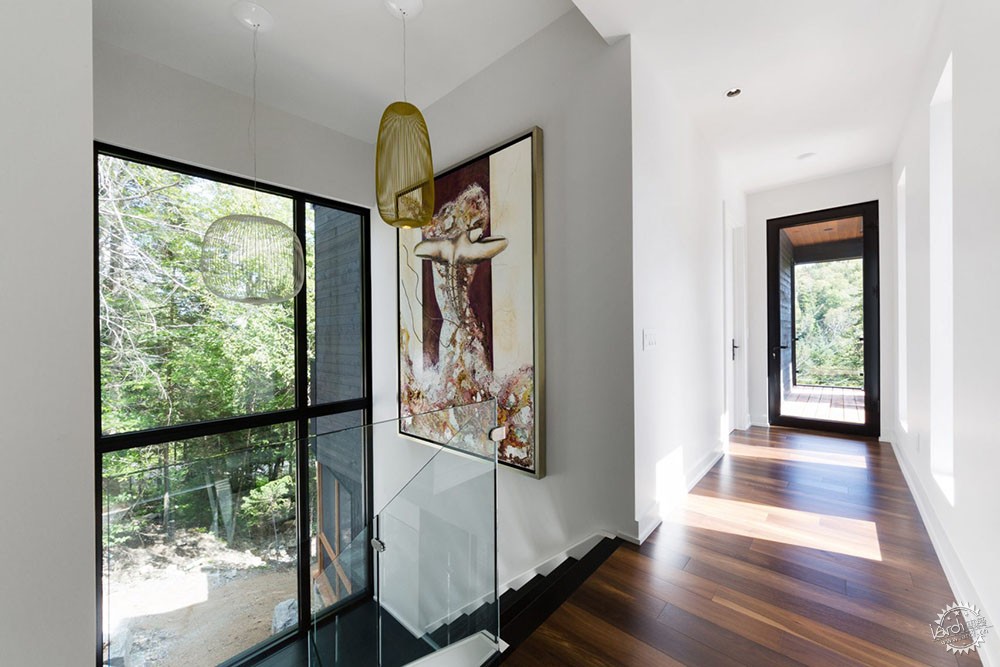
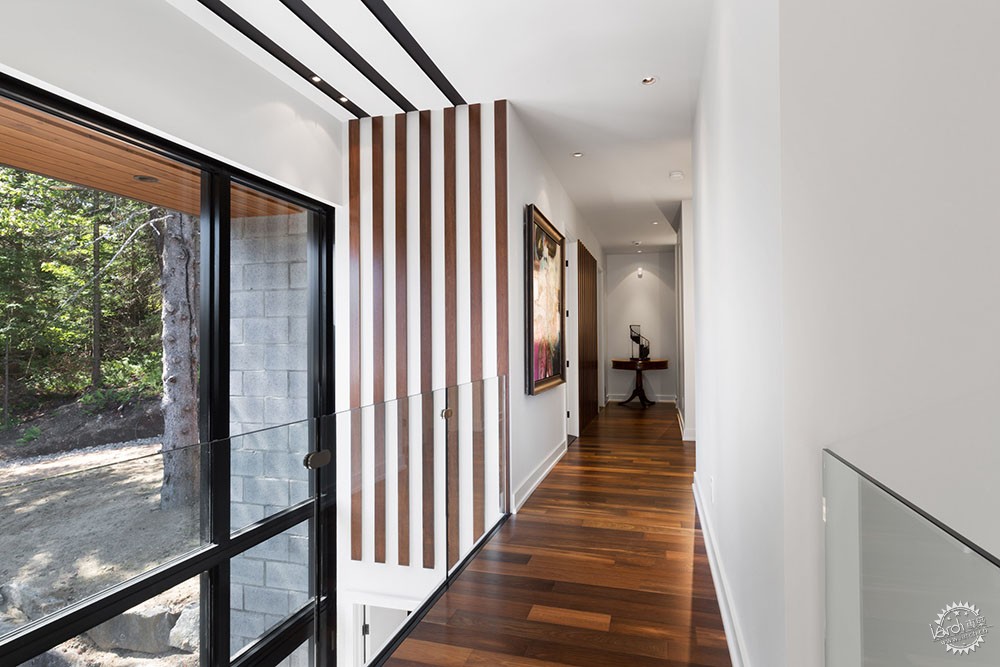
一条从东向西的长走廊组织家中的四间卧室。两个最大的卧室位于两端,并有自己的浴室。两个较小的卧室坐在他们之间。
A long corridor running from east to west organises the home's four bedrooms. The two largest are located at either extremity, and have their own bathroom. Two smaller bedrooms sit between them.
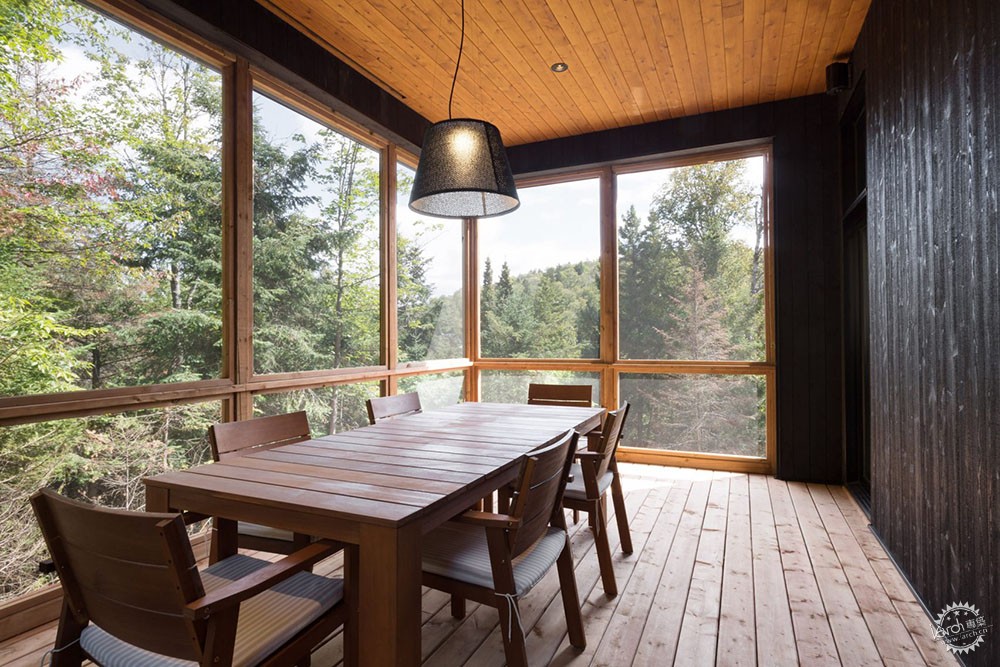
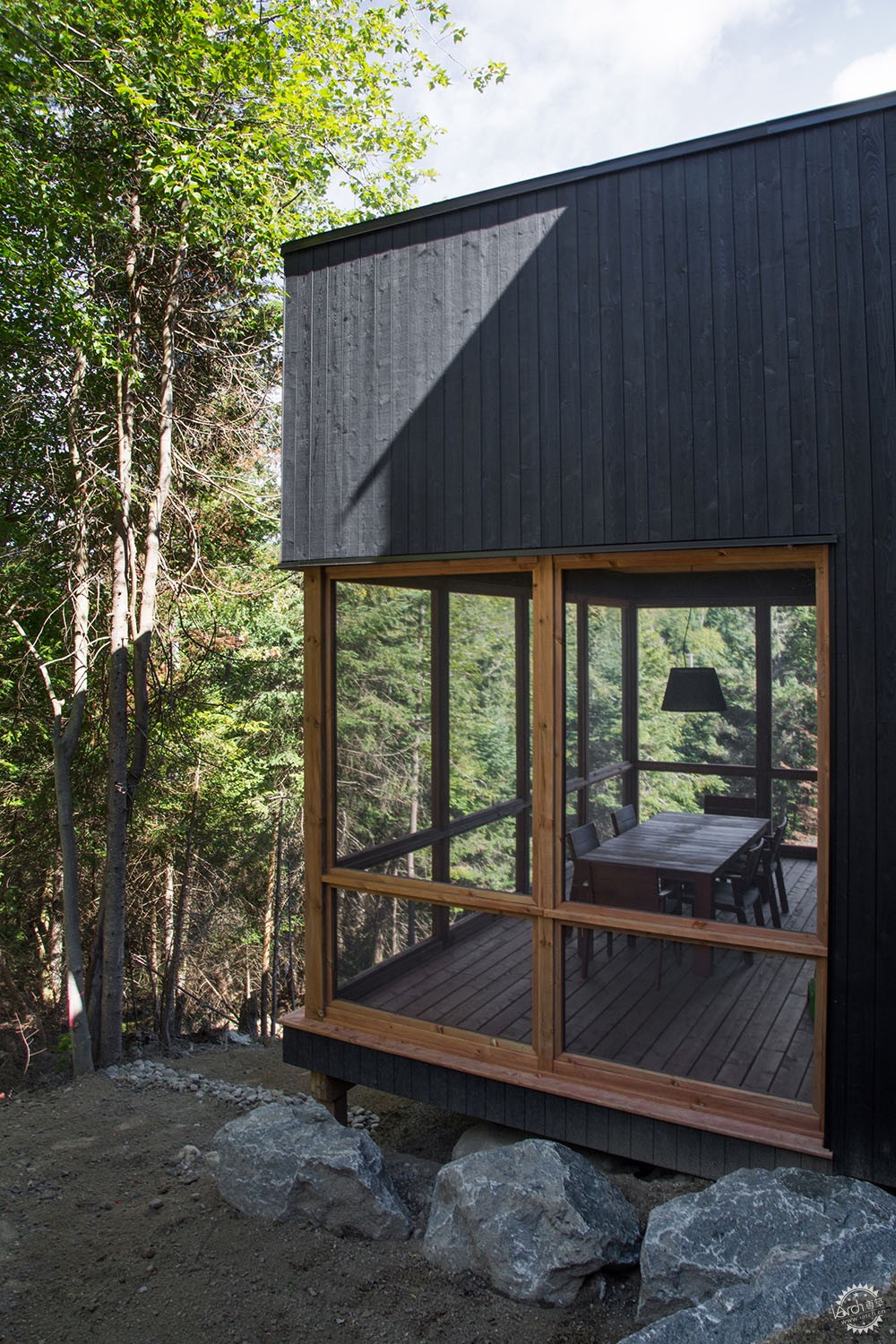
住户可以进入这个水平的露台,欣赏更好的湖景色。
建筑师将建筑的主色调设置为黑色,将它融入树木繁茂的环境中。工作室说:“从外部看,清爽的色彩和原材料使得该项目能够以许多细微的差别表现出自己,仿佛它从地面出现,尊重自然环境。”工作室说。
Residents have access to a terrace on this level, providing better vistas of the lake below.
The architects clad the house in black to blend it into its wooded surroundings. "From the outside, sober colours and raw materials allow the project to assert itself in full nuance, as if it had emerged from the ground, respectful of its environment," the studio said.
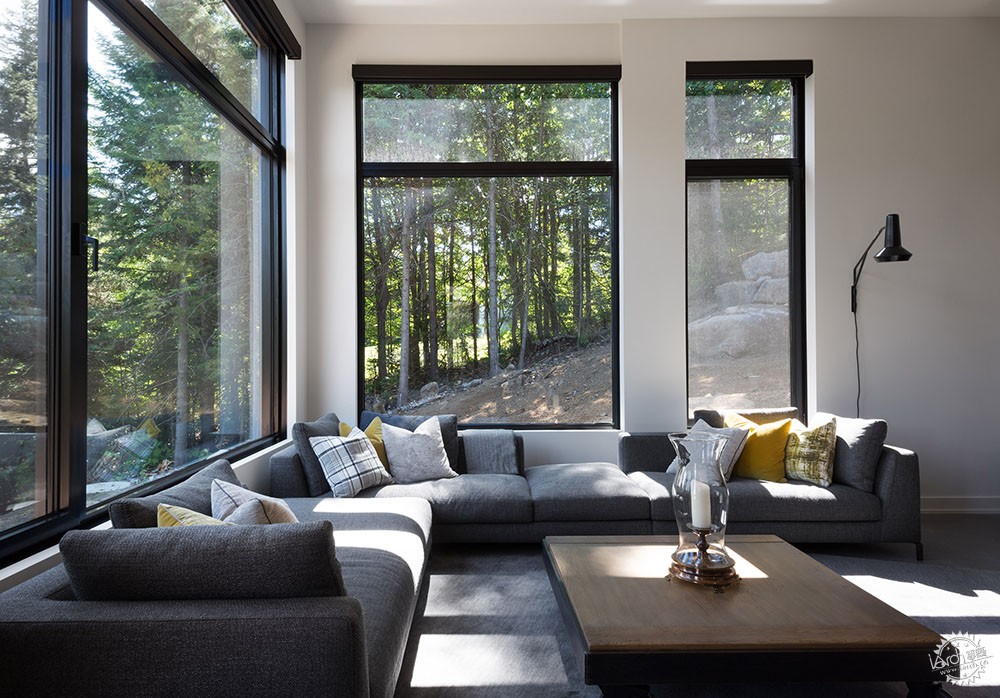
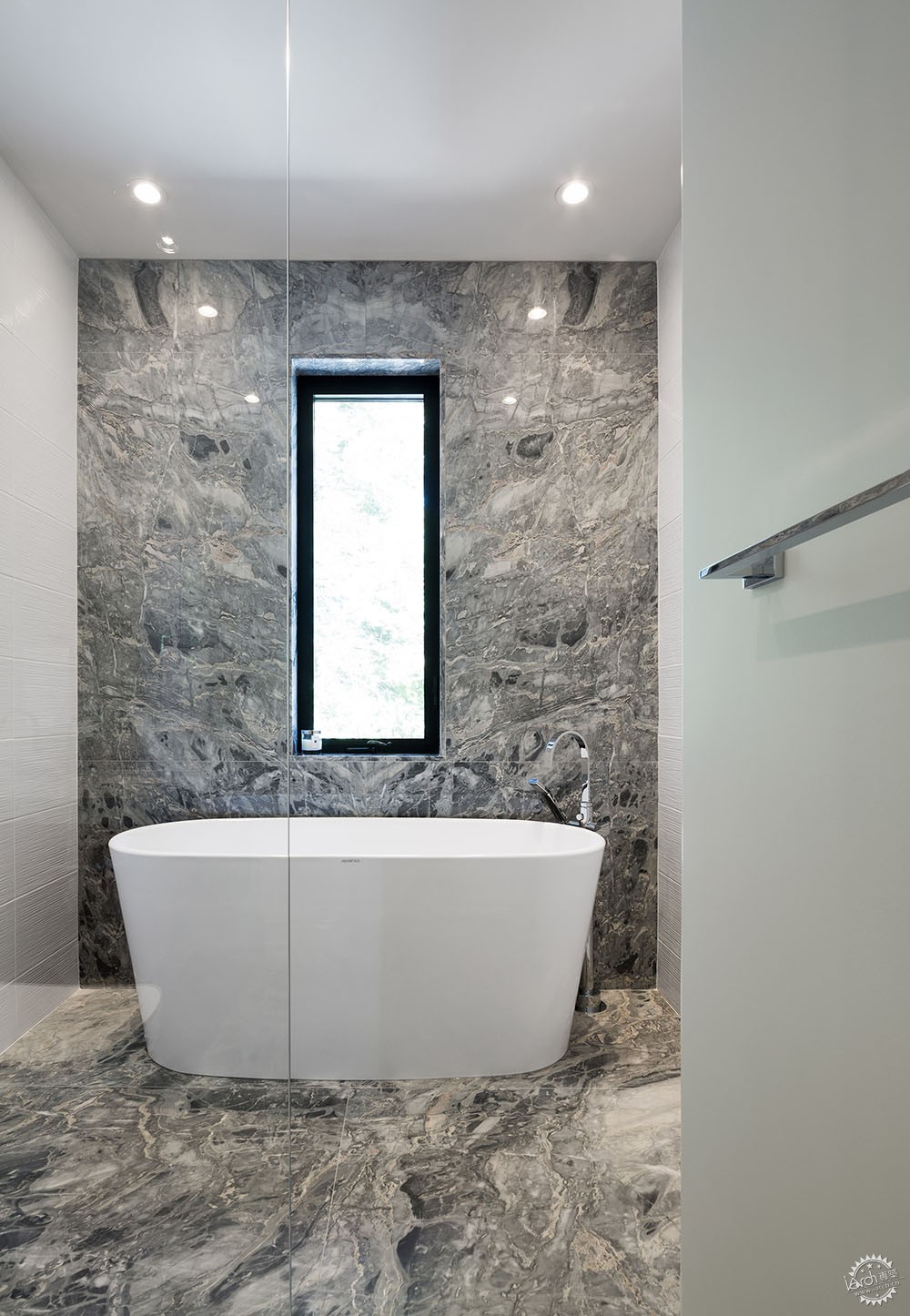
这与内部形成鲜明对比,黑白饰面提供更简约的感觉。包括深色木地板和戏剧性的大理石浴室。
This contrasts the interior, where black-and-white finishes provide a more minimalist feel. Certain accents include dark wooden floors and a dramatic marble bathroom.
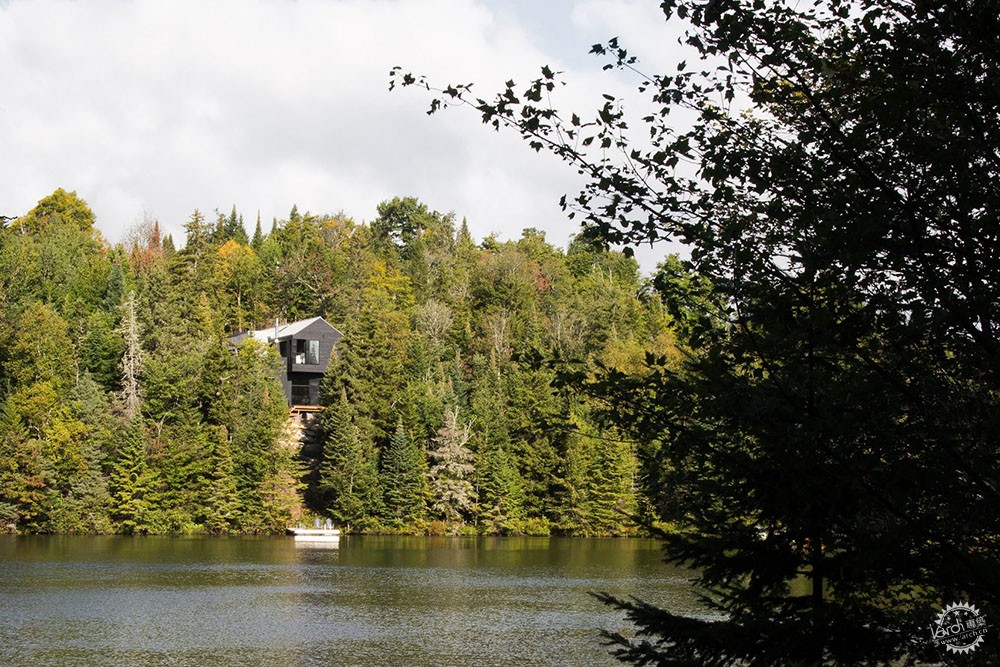
Atelier Pierre Thibau 设计的山地住宅是很受欢迎的,其他成功案例还包括仿鸟翅膀的悬臂式屋顶的住宅,和台阶形状的住宅。
摄影:Steve Montpetit
The mountainous area is popular as a place for second homes. Others include a home with a cantilevered roof that was modelled on a bird's wings and a stepped home by Atelier Pierre Thibault.
Photography is by Steve Montpetit.
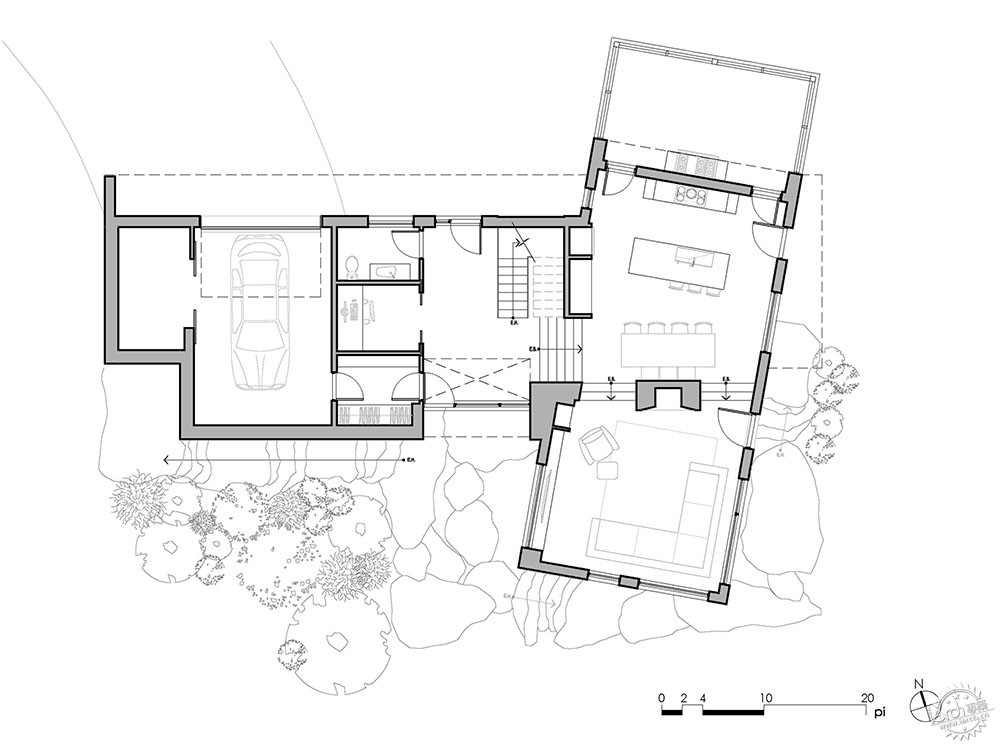
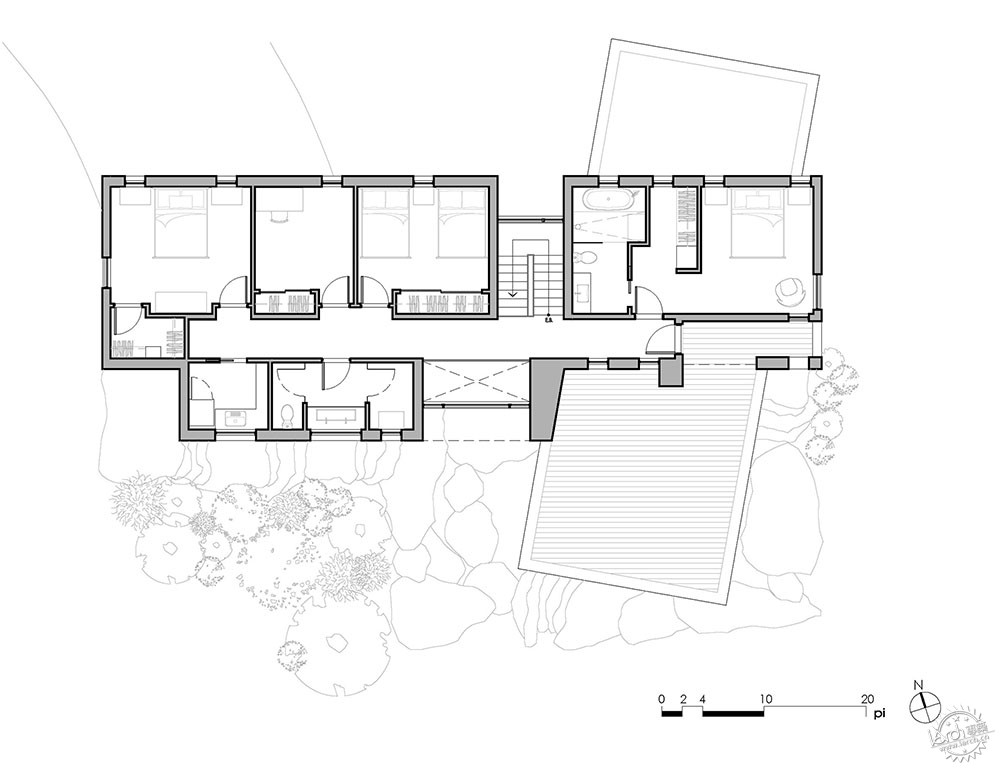
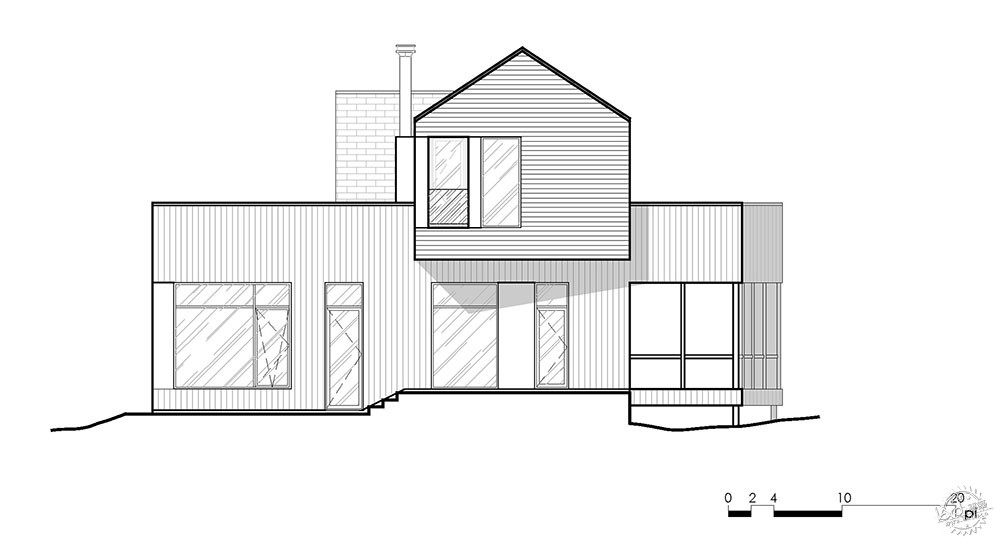
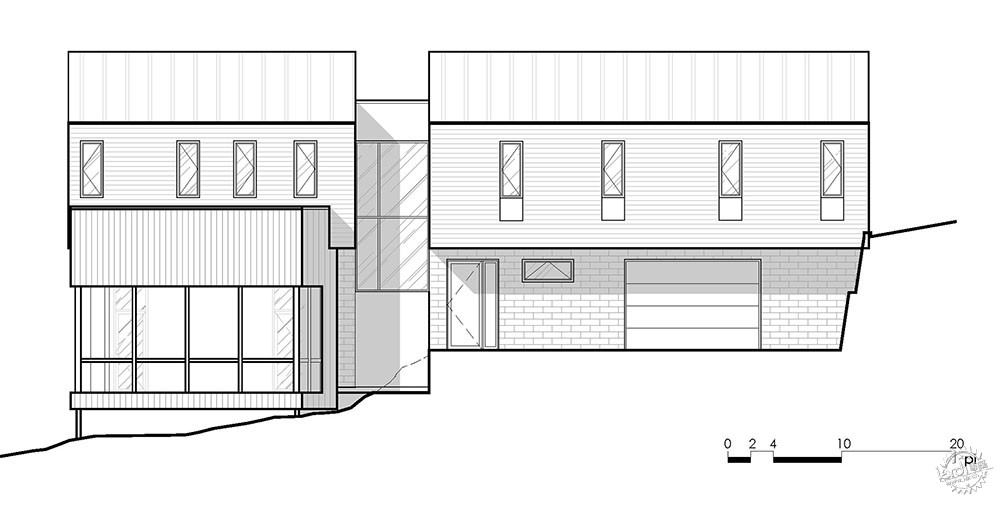
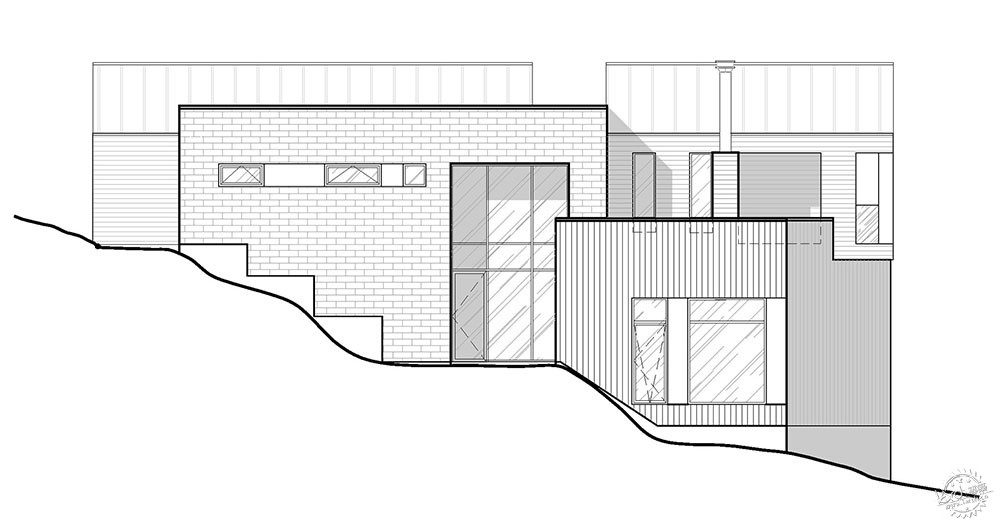
项目信息
建筑师:Atelier Boom-Town
室内设计:MJ Design and Atelier Boom-Town
结构工程:Geniex
总承包商:Bois & Nature Construction
门窗:Fabelta
橱柜:Bianchi
管道工程:Batimat
台面和大理石:Ciot
楼梯:Escalier Grenier
照明和家具:Avant-Scène, Ligne Roset, Au Courant, Maison Corbeil
Project credits:
Architect: Atelier Boom-Town
Interior design: MJ Design and Atelier Boom-Town
Structural engineer: Geniex
General contractor: Bois & Nature Construction
Doors and windows: Fabelta
Cabinet: Bianchi
Plumbing: Batimat
Countertop and marble: Ciot
Staircase: Escalier Grenier
Lighting and furniture: Avant-Scène, Ligne Roset, Au Courant, Maison Corbeil
|
|
专于设计,筑就未来
无论您身在何方;无论您作品规模大小;无论您是否已在设计等相关领域小有名气;无论您是否已成功求学、步入职业设计师队伍;只要你有想法、有创意、有能力,专筑网都愿为您提供一个展示自己的舞台
投稿邮箱:submit@iarch.cn 如何向专筑投稿?
