
魁北克花园的棚屋旅社
Atelier Pierre Thibault completes shed-like guesthouse in Quebec gardens
由专筑网李韧,王帅编译
该项目由加拿大Atelier Pierre Thibault工作室设计,建筑有着经典的人字形屋顶,并且和木制墙体、面板、家具融为一体,该项目作为参观魁北克自然保护区的游客们的居住场所。
Matching wooden walls, floors and furnishings blend together inside this pair of gabled buildings, designed by Canadian studio Atelier Pierre Thibault to offer communal accommodation for visitors to a Quebec nature reserve.
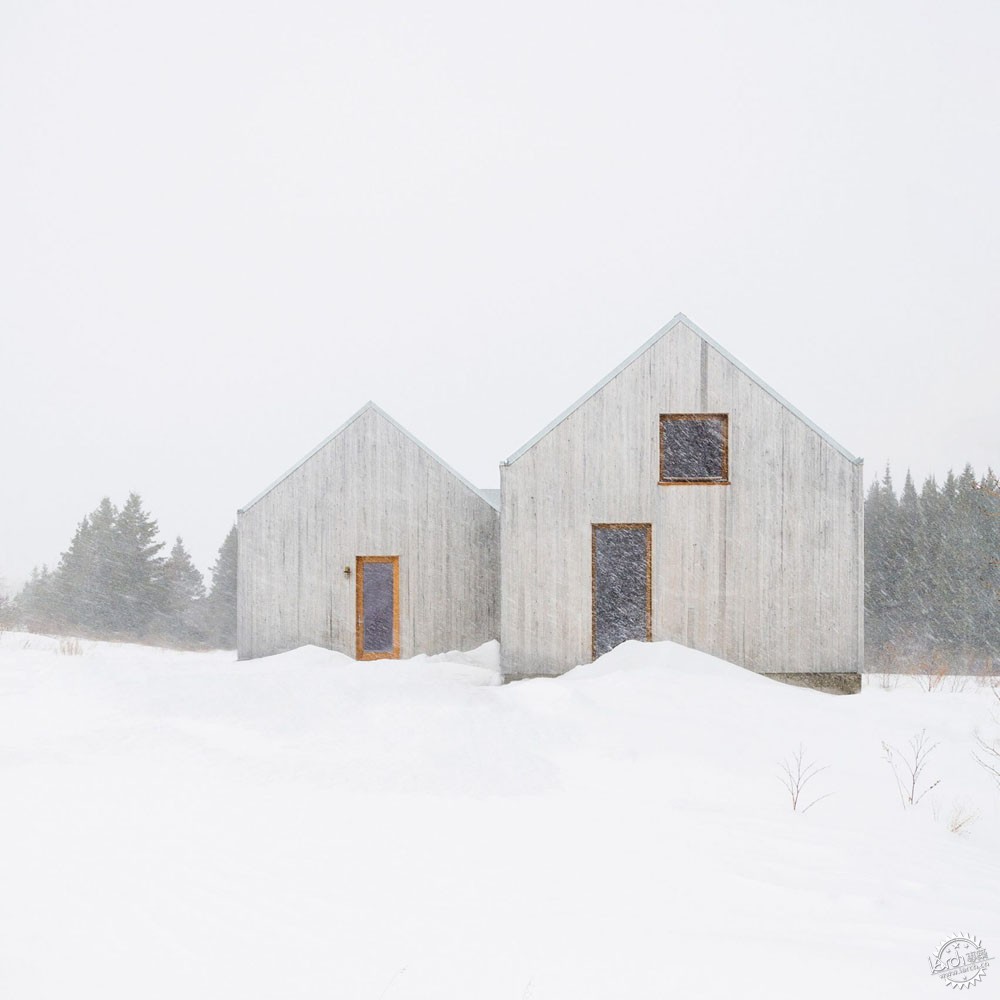
Photograph by Laurence Gaudette (also main image)
加拿大魁北克Atelier Pierre Thibault工作室设计了这座名为“Résidence des Stagiaires”的建筑,它也称“Trainee Residence”,建筑土地面积约18公顷(45英亩),位于魁北克乡村地区Jardins de Métis,这里曾经闻名于Reford花园。
Quebec City-based Atelier Pierre Thibault designed Résidence des Stagiaires, or Trainee Residence, at the 18-hectare (45-acre) Jardins de Métis in rural Quebec, which is also known as Reford Gardens.
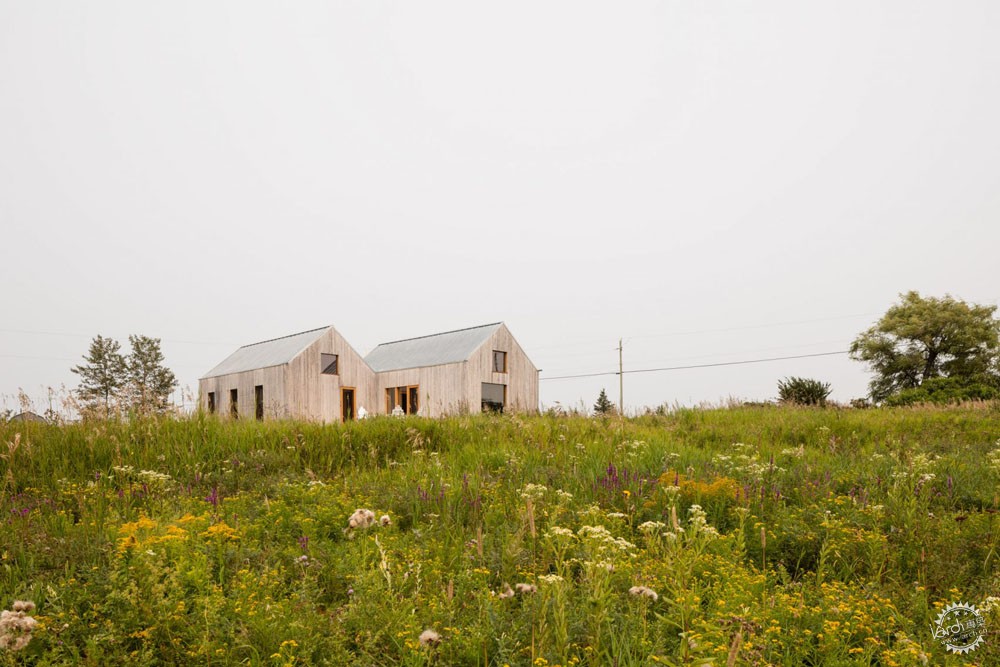
建筑外部环绕着灰木,顶部为金属材质,这两栋建筑用于临时居住,主要面向参加一年一度国际花园节的游客们,在节日期间,许多建筑师与设计师都会设计一些临时酒店。
在夏季,游客们会在这里呆上4至12个星期。
Clad in ashen wood and topped with metallic roofs, the two structures provide accommodation for those involved with the annual International Garden Festival, during which architects and designers create temporary structures in the surroundings.
Participants typically spend between four and 12 weeks at the site during mid-summer, as part of the festival.
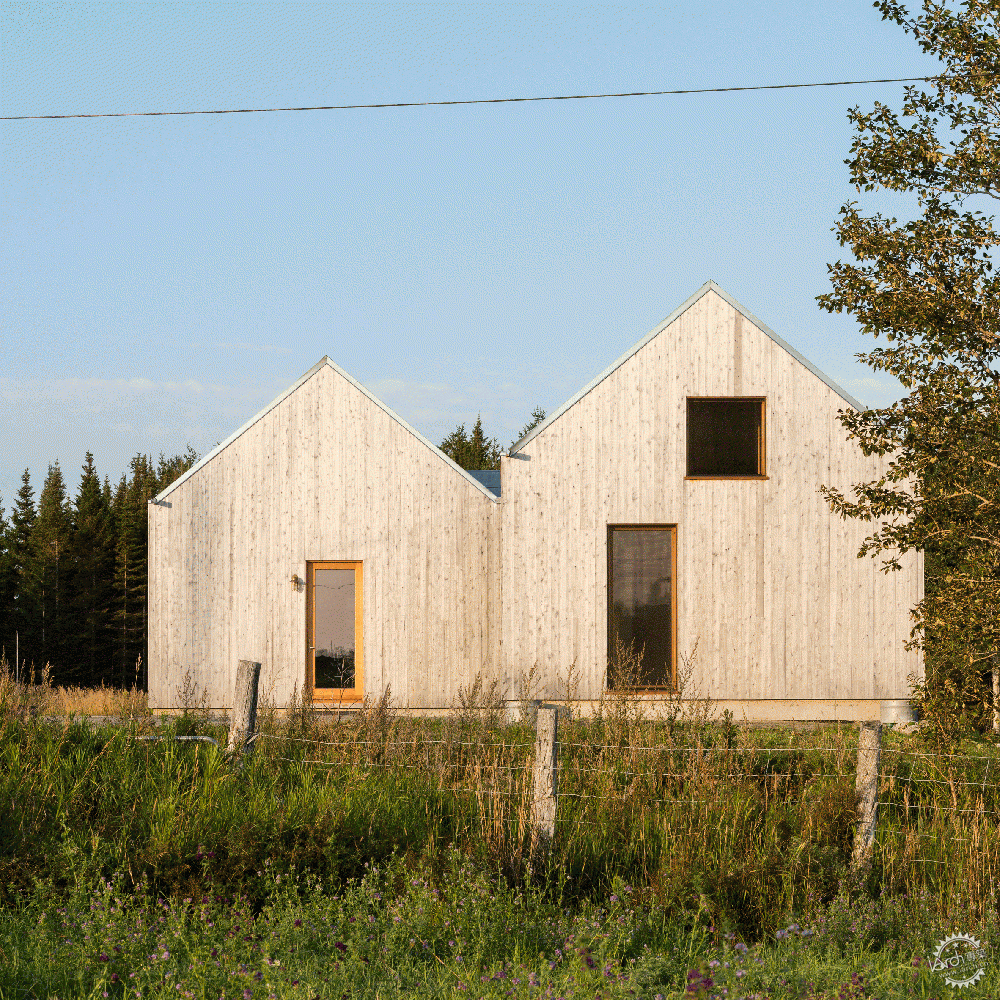
Atelier Pierre Thibault事务所的建筑师émilie Gagné-Loranger告诉Dezeen记者:“游客们来自各行各业,例如园艺、园林、景观、建筑、平面设计、烹饪艺术、农业与环境研究等等。”
“每个星期他们都工作5天,然后利用周末时间游览该地区的海滩,同时在这里骑行、徒步,感受山脉与村落的风景。”
"They come from various fields such as horticulture, landscaping, landscape architecture, architecture, graphic design, culinary arts, agriculture and environmental studies," Atelier Pierre Thibault's émilie Gagné-Loranger told Dezeen.
"They work for the festival five days a week, and spend their weekends exploring the area and its beaches, bike trails, hikes, villages and mountains."
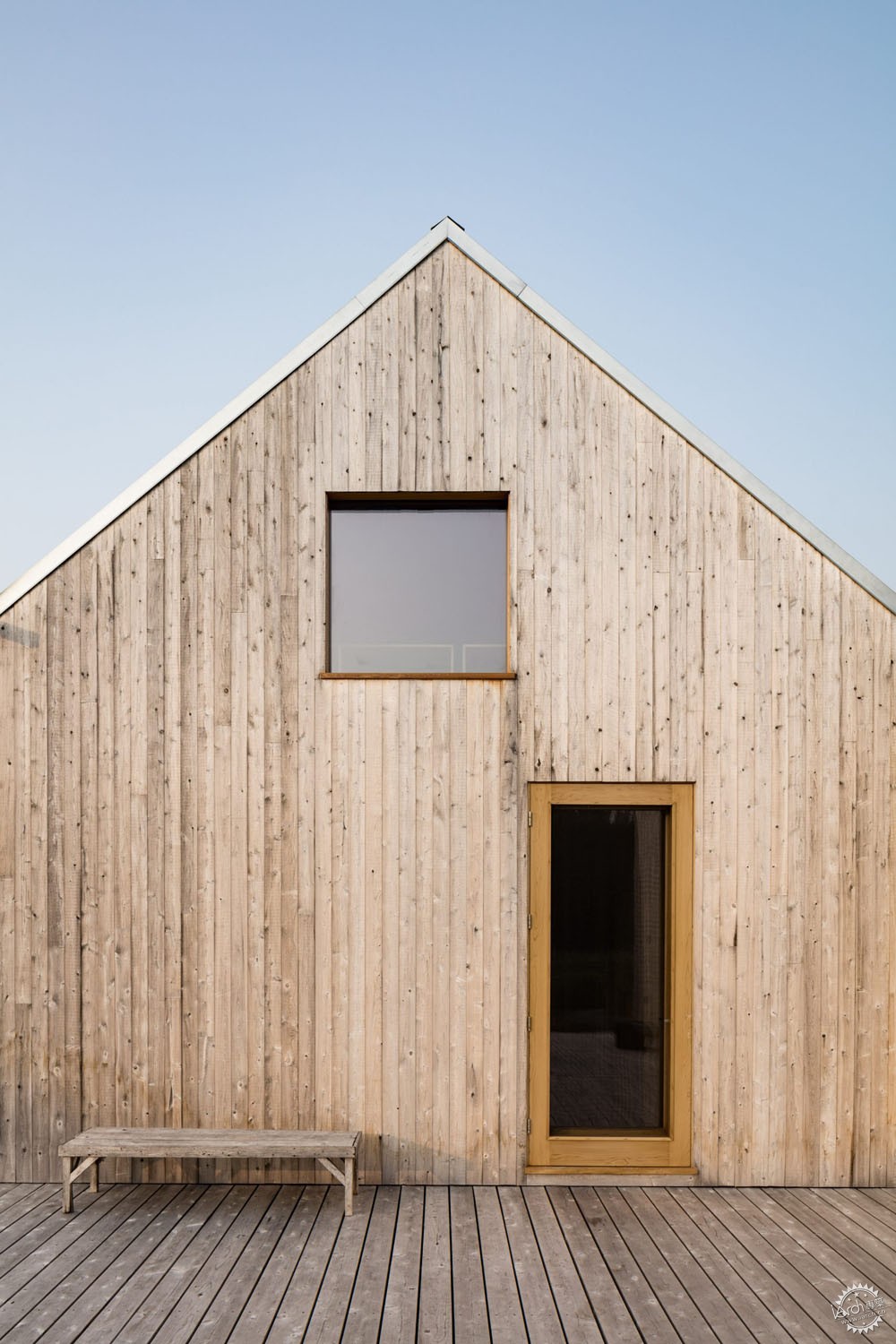
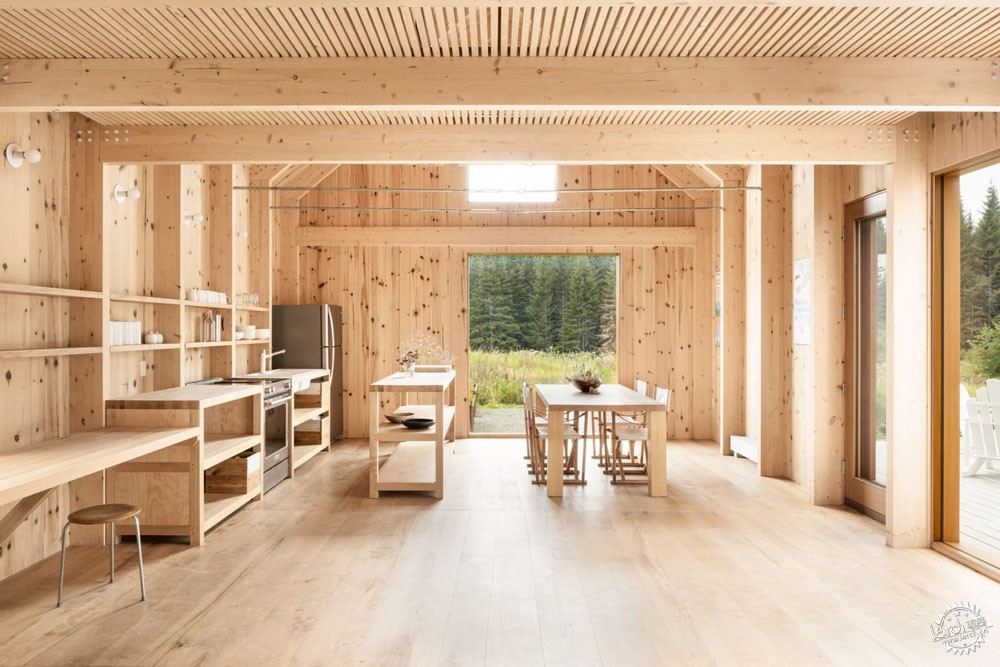
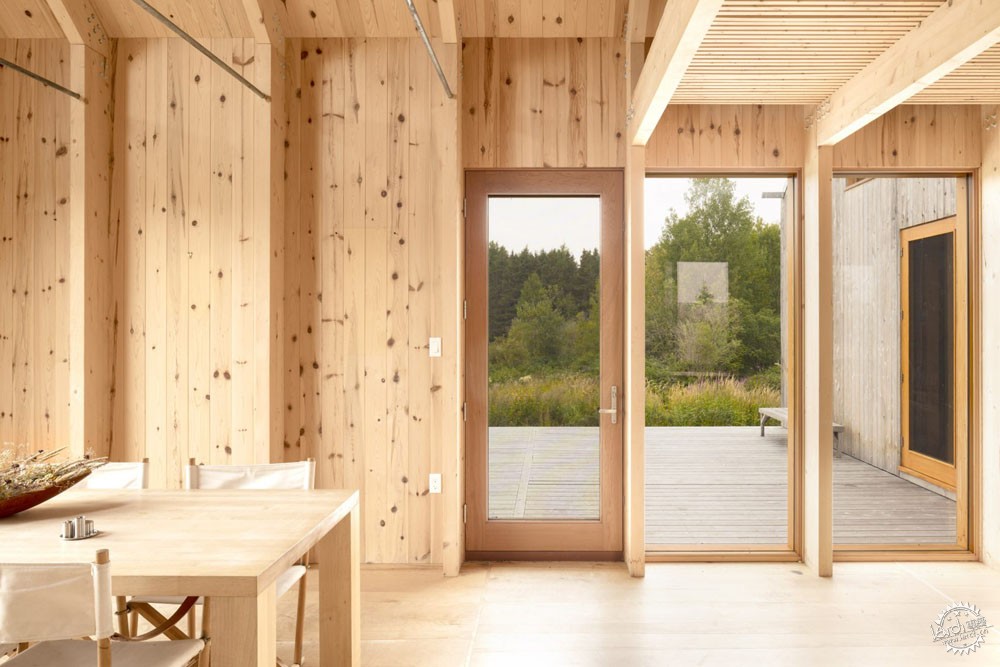
建筑师将这座建筑分成两个部分,每个部分都设置着室外露台。
其中一栋为通高空间,包含有厨房、起居室、餐厅,而卧室则位于另一个空间之中。
Atelier Pierre Thibault separated the functions of the house into two wings, which are offset with an outdoor terrace between them.
One contains the communal kitchen, living and dining room in a double-height space, while bedrooms are located in the other building.
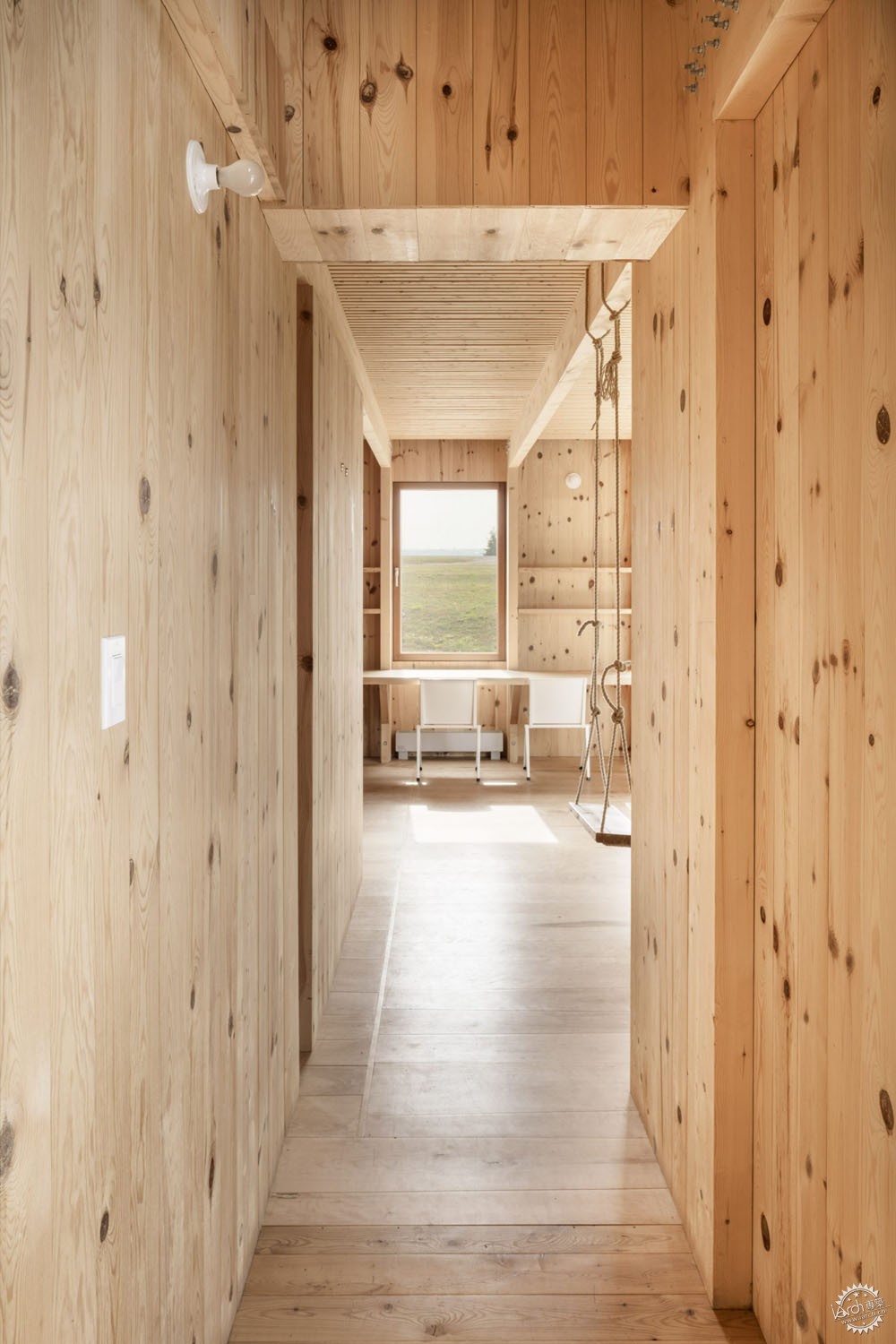
整个空间内木质结构随处可见,例如室内地板、墙面,以及家具。
裸露的木结构由当地木材工人Gervais Pineau及其团队建造而成,施工团队先是在冬天完成了建筑的支撑体系,当春天来临之际,他们通过手工将木板连接搭建起来,而这些木板则在Pineau的工作室加工完成。
The wooden structure is left visible throughout the interiors, and knotty planks make up the interior floors, walls, and furniture.
This exposed timber structure was built by a local woodworker, Gervais Pineau, and his team. First, the structural supports were installed over the winter. When spring came, they covered these in handmade wooden panels that were prepared in Pineau's workshop.
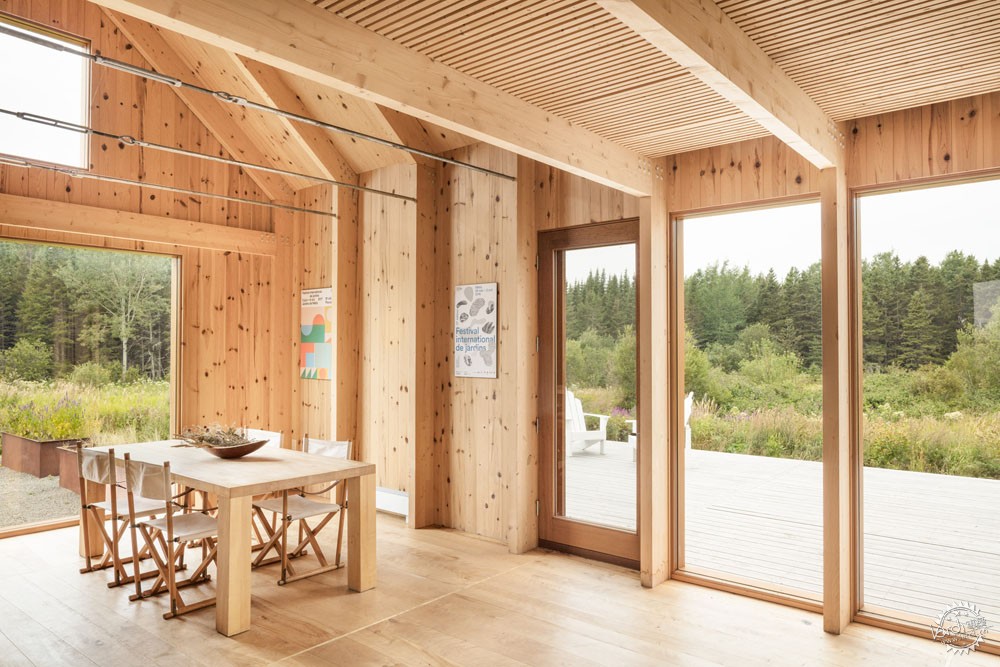
木制餐桌、厨房操作台、储物架等公共区域的家具都呼应了周边的木制品。设计师在社交空间还设置了学习区,在夹层中还安装了板条木地板,让光线能够渗透到下部空间。
Furnishings in the communal area, including a wooden dining table, kitchen island and shelving, all match the tones of the surrounding woodwork. A study area is also located in the social wing, on a mezzanine with a slatted wooden floor to let light filter through to below.
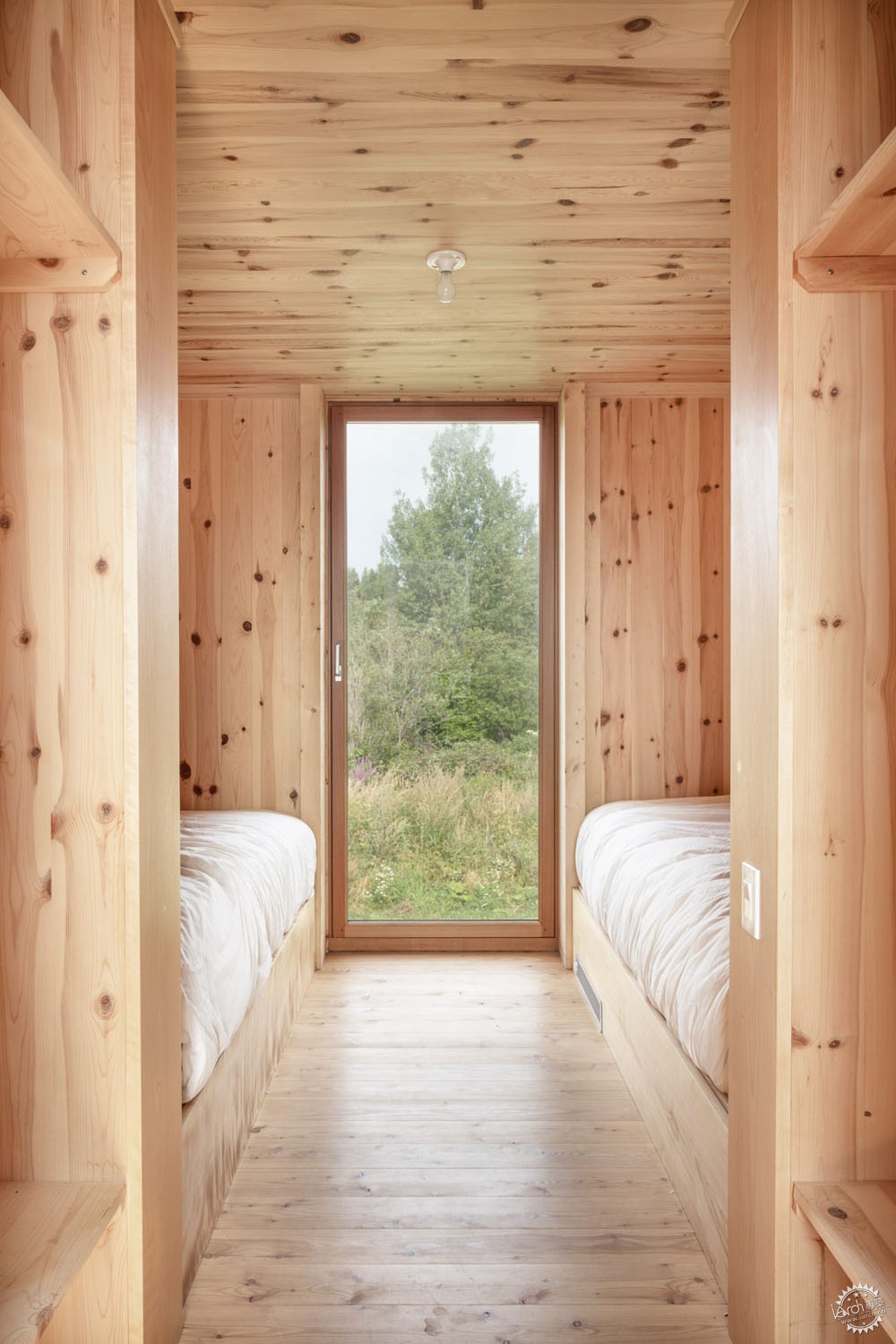
卧室位于另一个体量中的两个楼层,在地面层,3个房间设置有简约床和小橱柜。宽敞的开窗让光线进入室内,游客可以看到外部的自然景观。
Sleeping areas are split across the two levels of the other wing. On the ground floor, three rooms are furnished with simple bunk beds and small closets. Generous windows let in plenty of light and look out onto the area's vast natural surroundings.
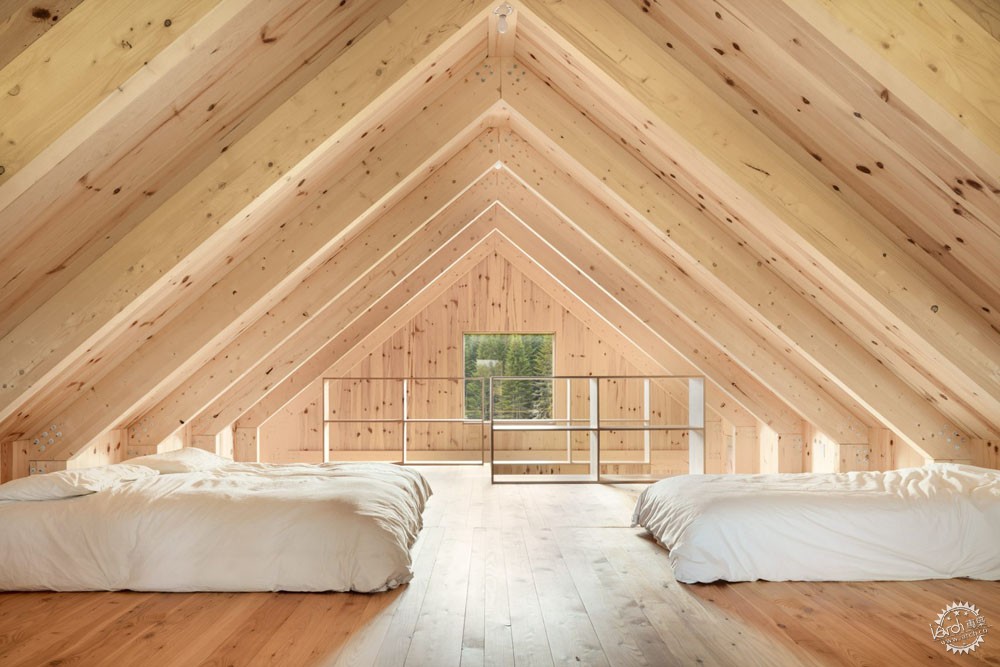
在上部楼层的屋檐下同样设置有一些床,从而形成灵活的布局形态,来满足不同的使用者需求。在淡季,这座建筑的主要客人是建筑系学生。
Gagné-Loranger说:“有的游客会在这里渡过整个夏天,有的游客只会待几天。这也是卧室灵活布局的原因。”
Upstairs, a few additional beds are tucked into the roof's eaves, creating a flexible arrangement to suit the guesthouse's different users. During the festival's off-season, the building is intended to be used by students of the Université Laval architecture school.
"Some of the visitors spend an entire summer, others are there for a shorter period of time," said Gagné-Loranger. "That's why there are rooms on the ground floor, and a dorm layout upstairs."
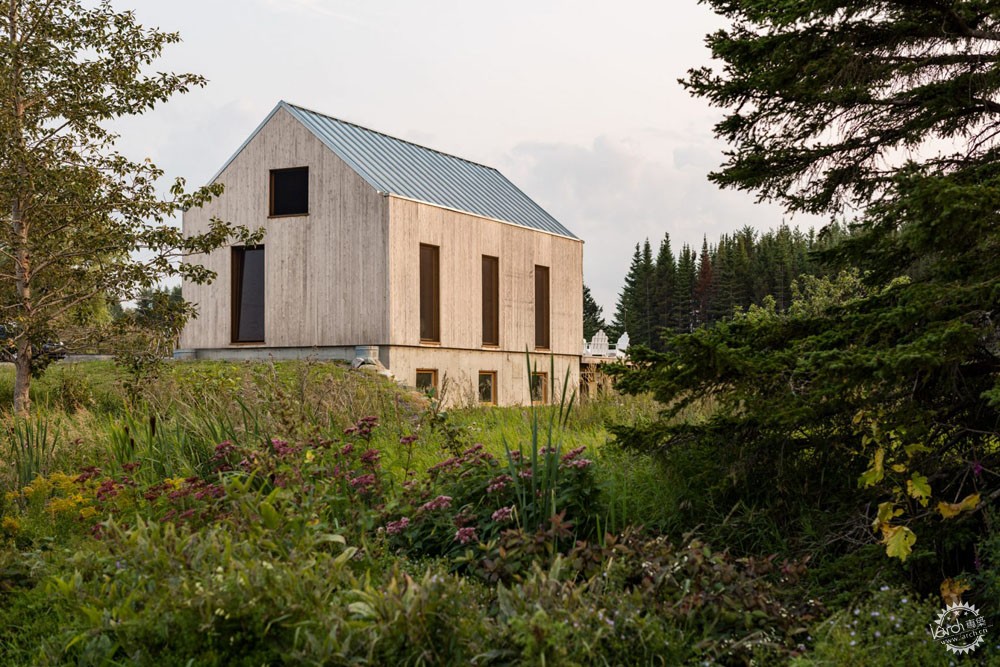
Jardins de Métis位于Saint Lawrence海岸Grand-Métis村落附近的地区,这里最初是铁路巨头George Stephen的私人土地,George Stephen曾经常在Mitis河钓鱼,而Stephen的侄女Elsie Reford是一位园艺学家,她在1926年至1958年间将这片土地改造为英式花园。
该场地于1962年正式面向公众开放,一些住宅被改造为博物馆,自2000年起,这里便会开始举办国际花园节,2018年7月23日至10月7日便是第十九届花园节的展览日期。
The Jardins de Métis occupies a parcel near the village of Grand-Métis, along the Saint Lawrence seaway. It was originally the private property of railway magnate George Stephen, who used the nearby Mitis River for salmon fishing. Stephen's niece, Elsie Reford – an avid horticulturist – developed the land into an English-style garden between 1926 and 1958.
The estate was opened to the public in 1962, and the main residence was converted to a museum. It has host the International Garden Festival since 2000, and celebrated its 19th edition this year from 23 June to 7 October 2018.
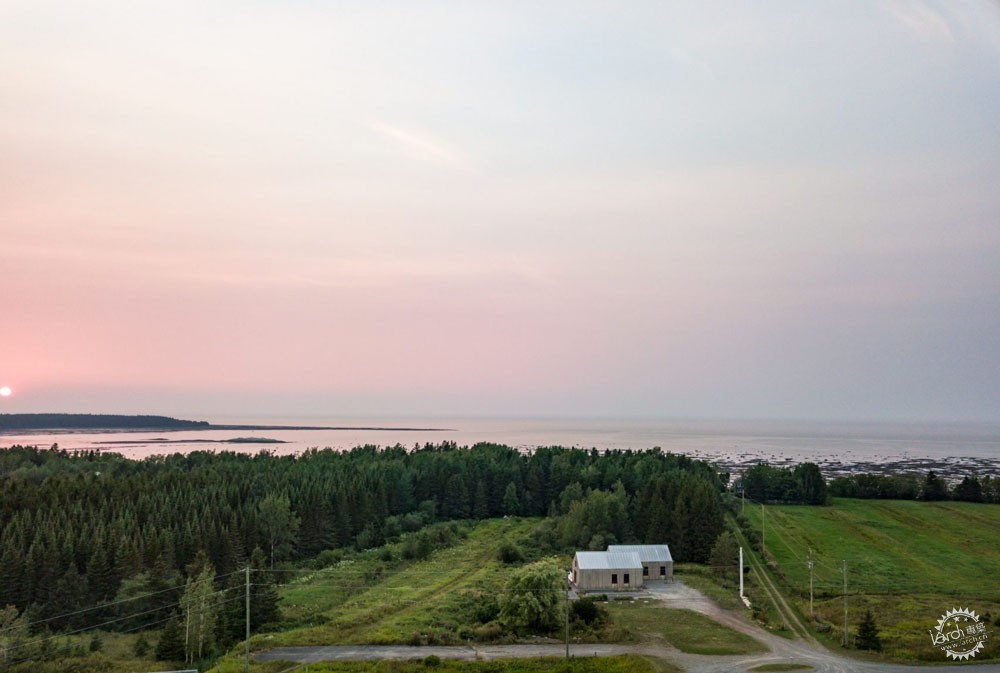
在过去几年里的节假日装置还有由Julia Jamrozik与Coryn Kempster设计的五彩织物大屋顶,另外还有由Groupe A / Annexe U设计的展厅,游客们需要穿着高筒靴淌过水面才能到达。
Installations created during the festival in past years have included a canopy made of colourful pieces of fabric fluttering in the wind by Julia Jamrozik and Coryn Kempster, and a pavilion that visitors waded through in high rubber boots by Groupe A / Annexe U.
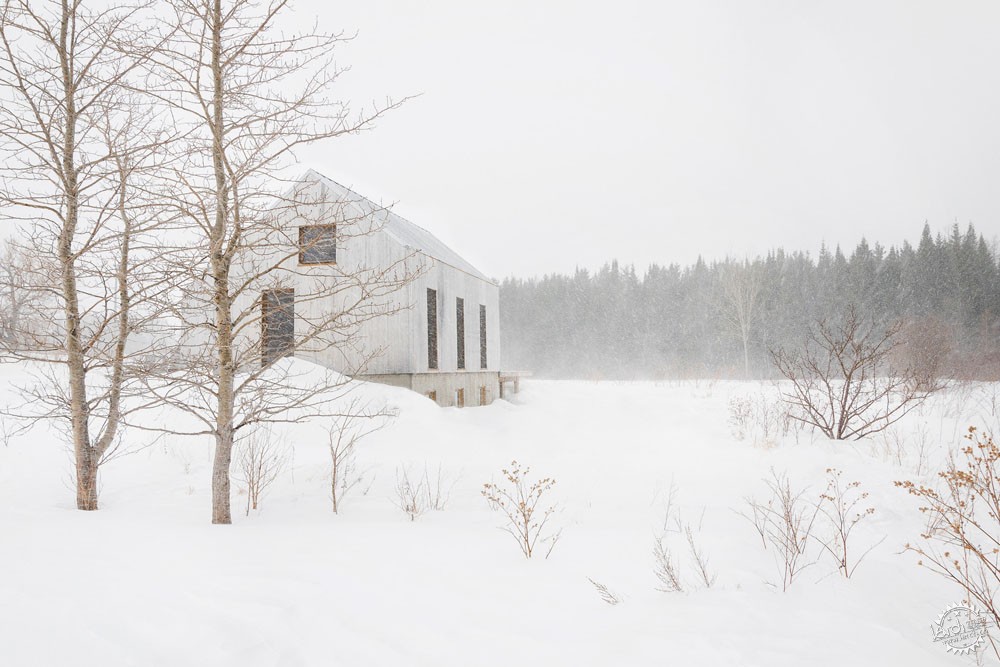
Atelier Pierre Thibault工作室于1988年成立于加拿大魁北克,主要负责人是建筑师Pierre Thibault。该工作室的近期项目有为两兄弟设计的周末住宅,以及位于蒙特利尔的老建筑翻修与扩建项目。
摄影:Maxime Brouillet(除非有特殊注明)
Atelier Pierre Thibault was established in Quebec by architect Pierre Thibault in 1988. Among the studio's recently completed works is a weekend retreat for two brothers, and the extension and renovation of an ageing home in Montreal.
Photography is by Maxime Brouillet unless stated otherwise.

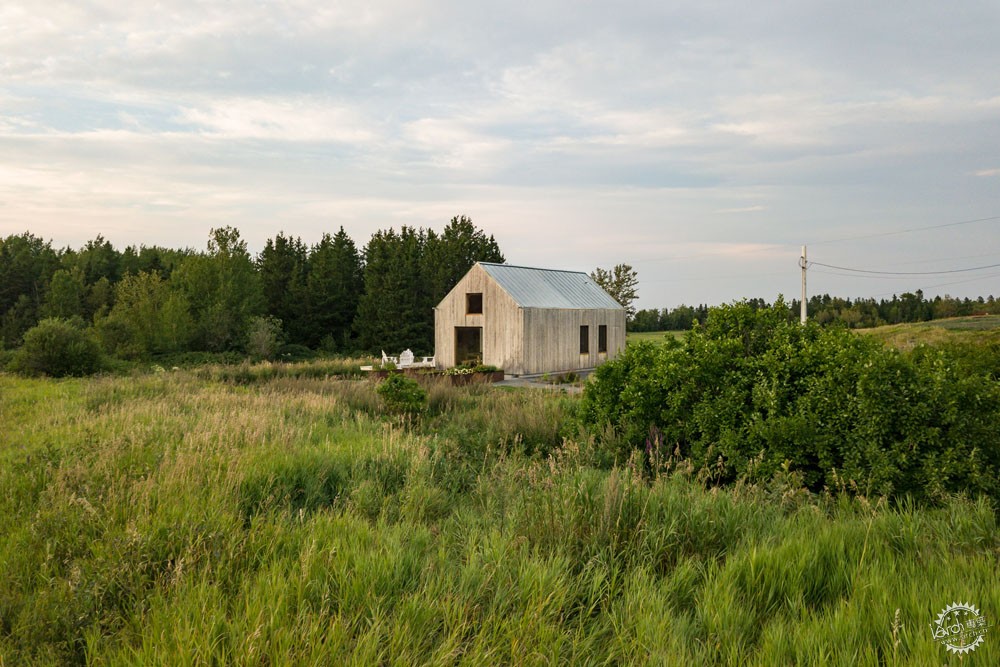
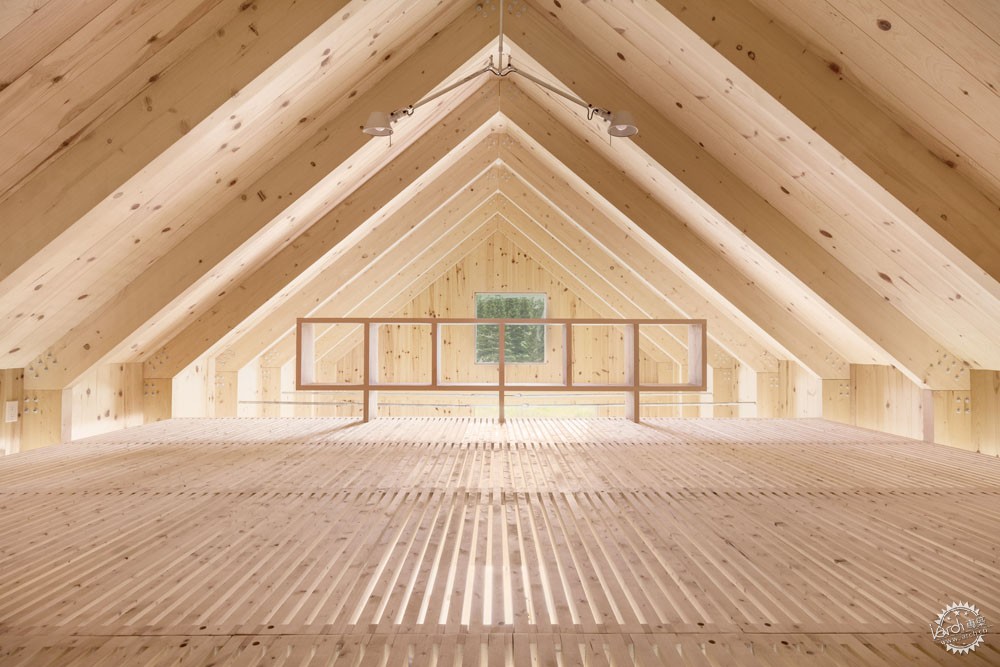
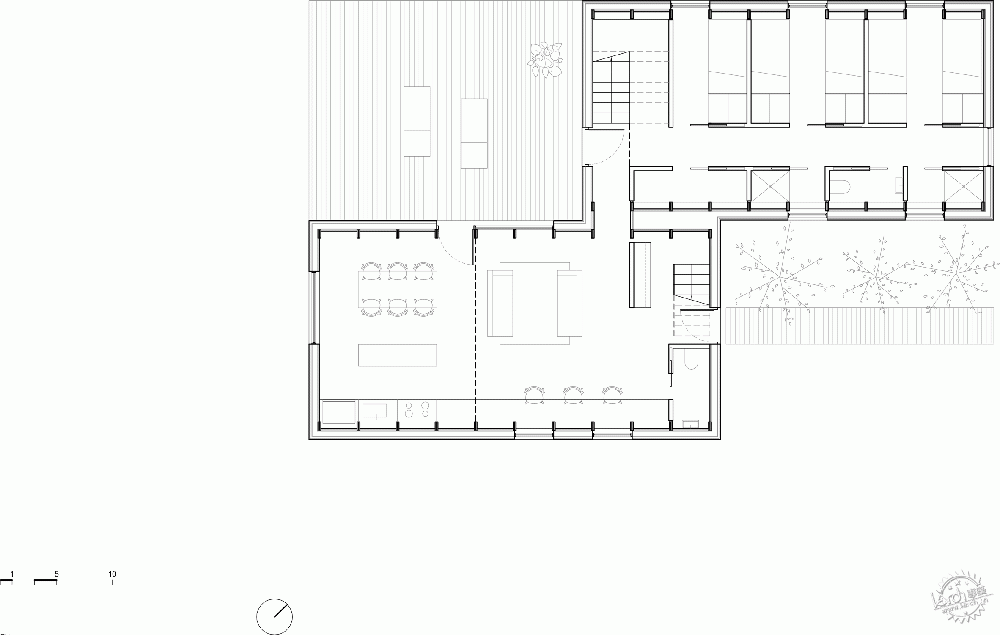
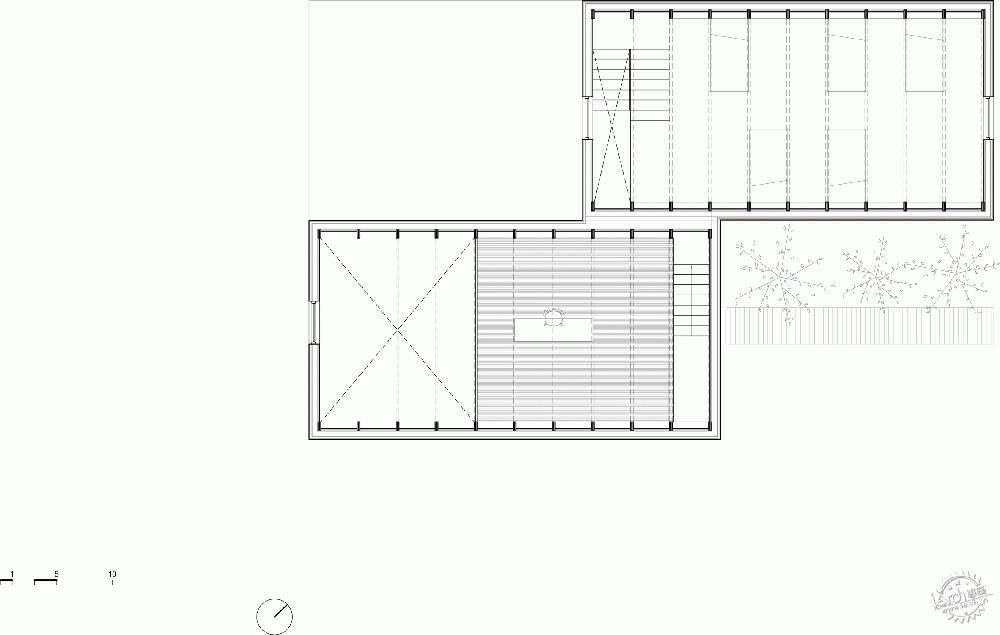
项目信息:
建筑设计:Atelier Pierre Thibault
设计团队:Pierre Thibault, émilie Gagné-Loranger
Project credits:
Architect: Atelier Pierre Thibault
Design team: Pierre Thibault, émilie Gagné-Loranger
|
|
