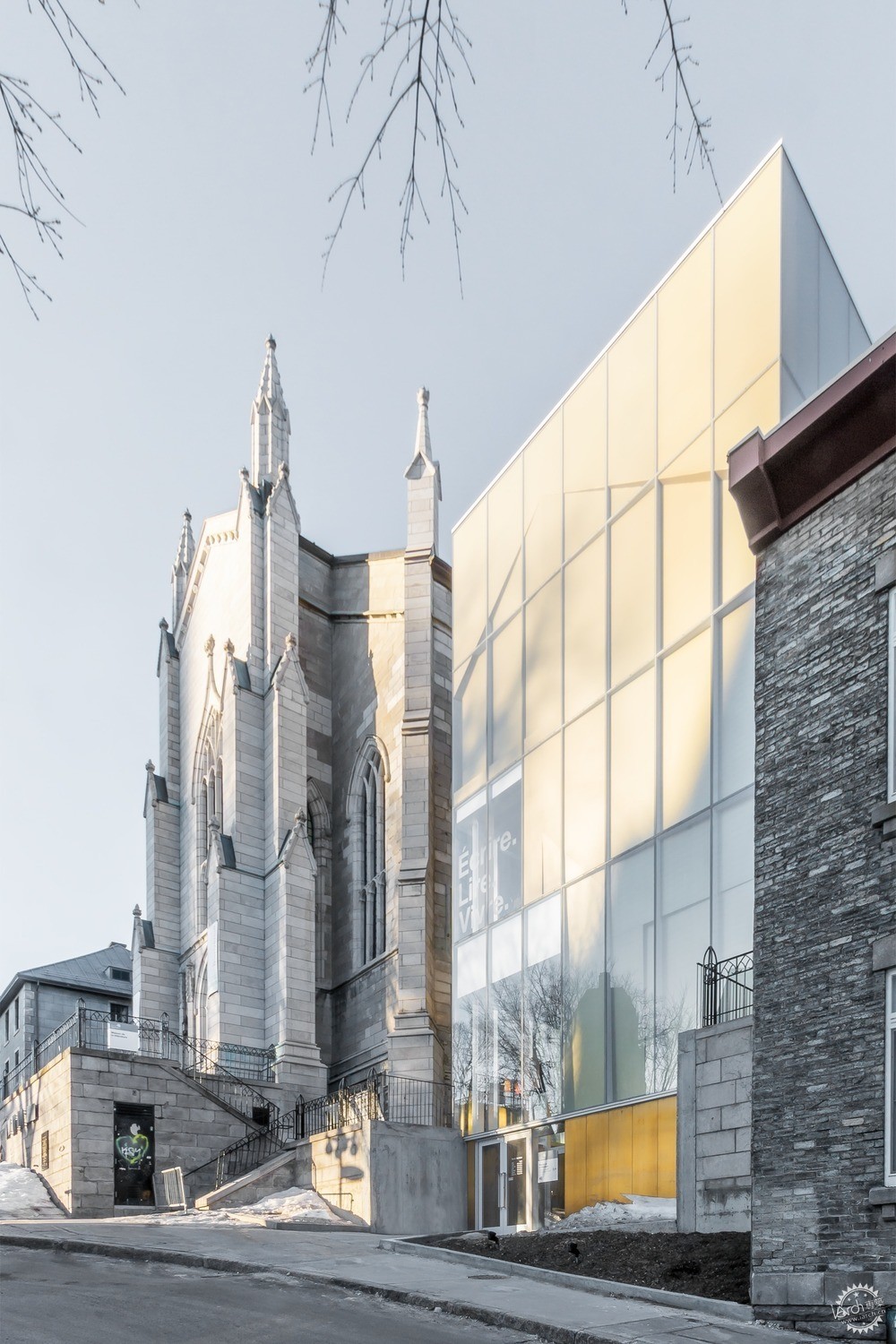
All images by Chevalier Morales Architectes, via v2com
文学之家
House of Literature / Chevalier Morales Architectes
由专筑网小满,李韧编译
The Maison de la littérature(文学之家)坐落于加拿大魁北克的历史街区,名列联合国教科文组织世界遗产名录。在城市纹理中,Chevalier Morales建筑事务所设计了新哥特式遗产教堂Wesley Temple的扩建项目,体量简洁精炼。面向公众开放后,文学之家很快成为了魁北克文学欣欣向荣的大本营和老城区热门的旅游圣地。
The Maison de la littérature (House of Literature) is located in the historic neighborhood of Old Québec, a site part of UNESCO’s World Heritage List. In this particularly dense urban setting, Chevalier Morales designed a contemporary annex, a simple and refined volume, to the Wesley Temple, a neo-Gothic heritage church. Since its opening, the House of Literature has rapidly become a vibrant home to Québec literature and a popular touristic destination in Old Québec.
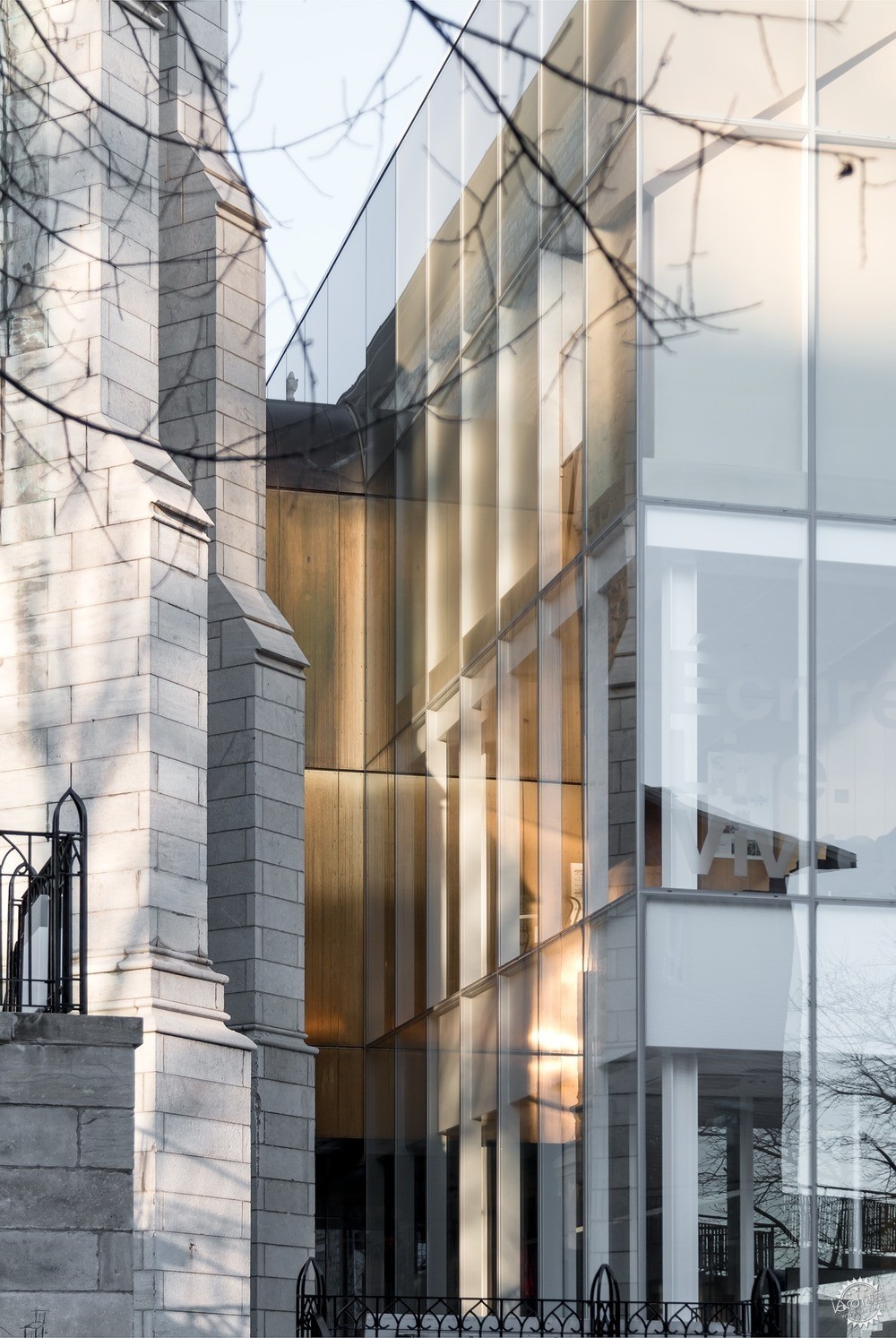
在一次建筑竞赛中,Chevalier Morales建筑事务所的建筑师们假想了一个出乎意料的解决方案,这个设计思路超出了大赛委员会最初的期待。建筑师们选择将项目的一部分移出教堂空间,添至扩建建筑中,打造更加通透的入口。
Stemming from an architecture competition, the winning project by Chevalier Morales proposed an unforeseen solution, a response exceeding the initial commission’s expectations. The architects chose to move part of the program into a new annex outside the church space to provide a more transparent and universal entrance.
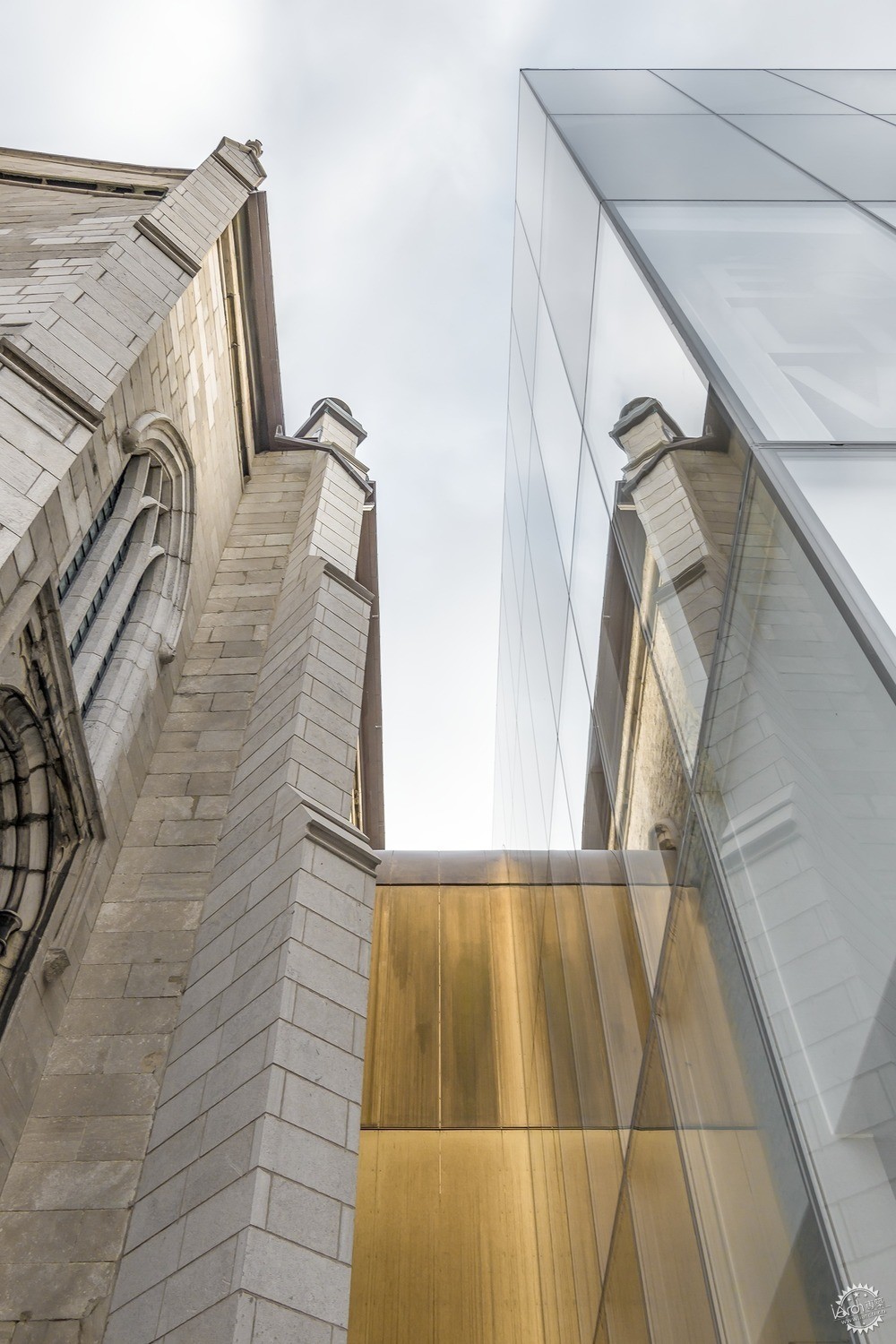
这一策略也让建筑师们得以保护和复原总体结构的原始空间。除了图书馆,文学之家的独特创新之处还包括有音乐/报告厅、咖啡厅、临时展厅、永久展厅、常驻作家公寓、创意工坊、放映室、教室和多媒体工作室的功能区域。
This strategy also helped declutter Wesley Temple, allowing the architects to preserve and restore the original spatiality of the overall structure. Along with the library spaces, the House of Literature’s unique and innovative program also includes a concert/lecture hall, a café, a temporary exhibition space, a permanent exhibition, a resident writer’s apartment, creation studios, a projection room, a classroom as well as a multimedia studio.
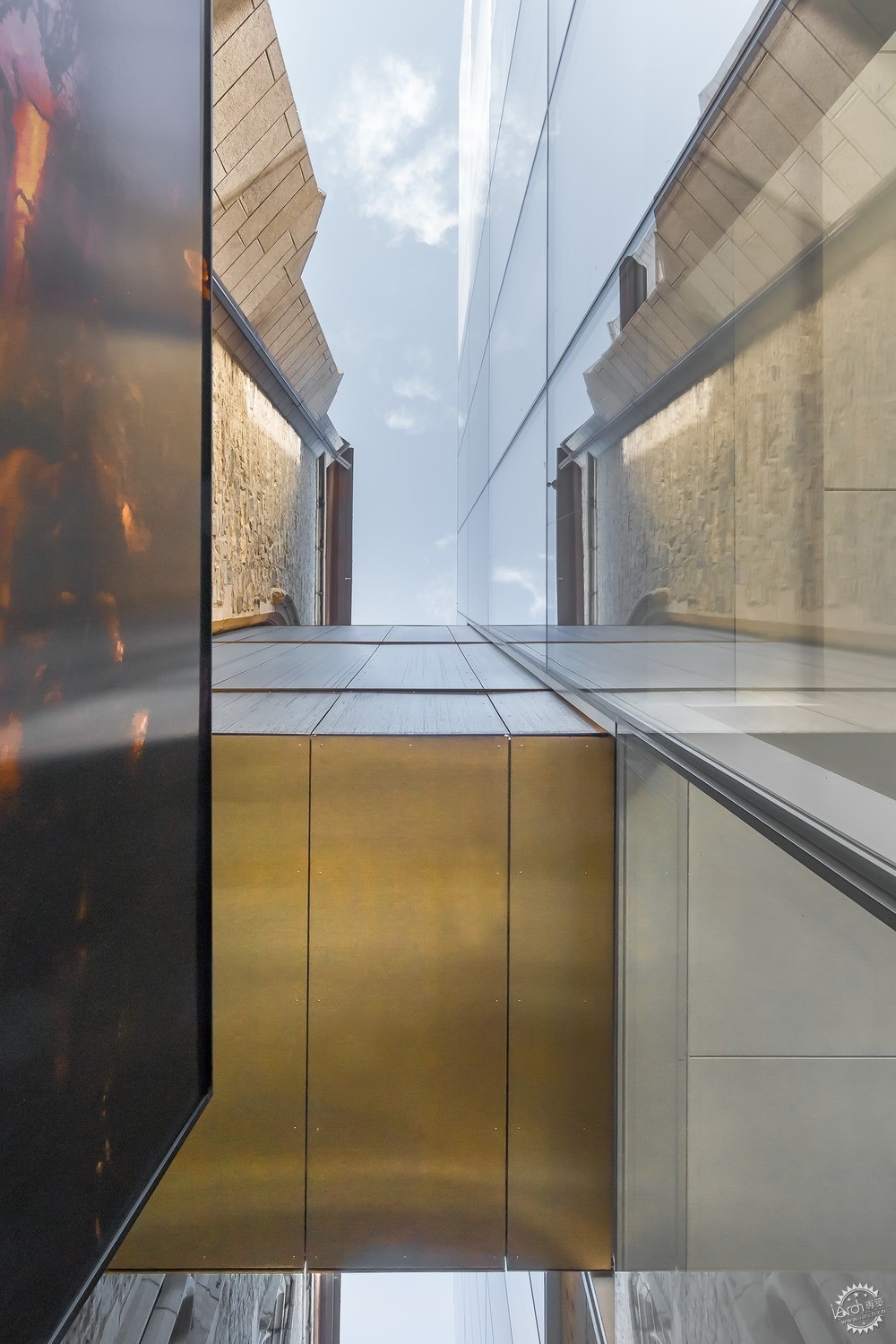
Wesley Temple建于1848年,1931年后停业,1944年转型成为公共图书馆和加拿大研究所的音乐/报告厅。音乐/报告厅自1999年起不对外开放。新文学之家还会为研究人员提供追求理想的机会,同时这也是魁北克省历史最久的公共图书馆。
The Wesley Temple, built in 1848, was closed in 1931 and was transformed in 1944 into a public library and a concert and lecture hall for the Institut Canadien. The latter was closed to the public in 1999. The new House of Literature offered to the Institut the opportunity to pursue its mission, while remaining one of the oldest public libraries in the province of Québec.
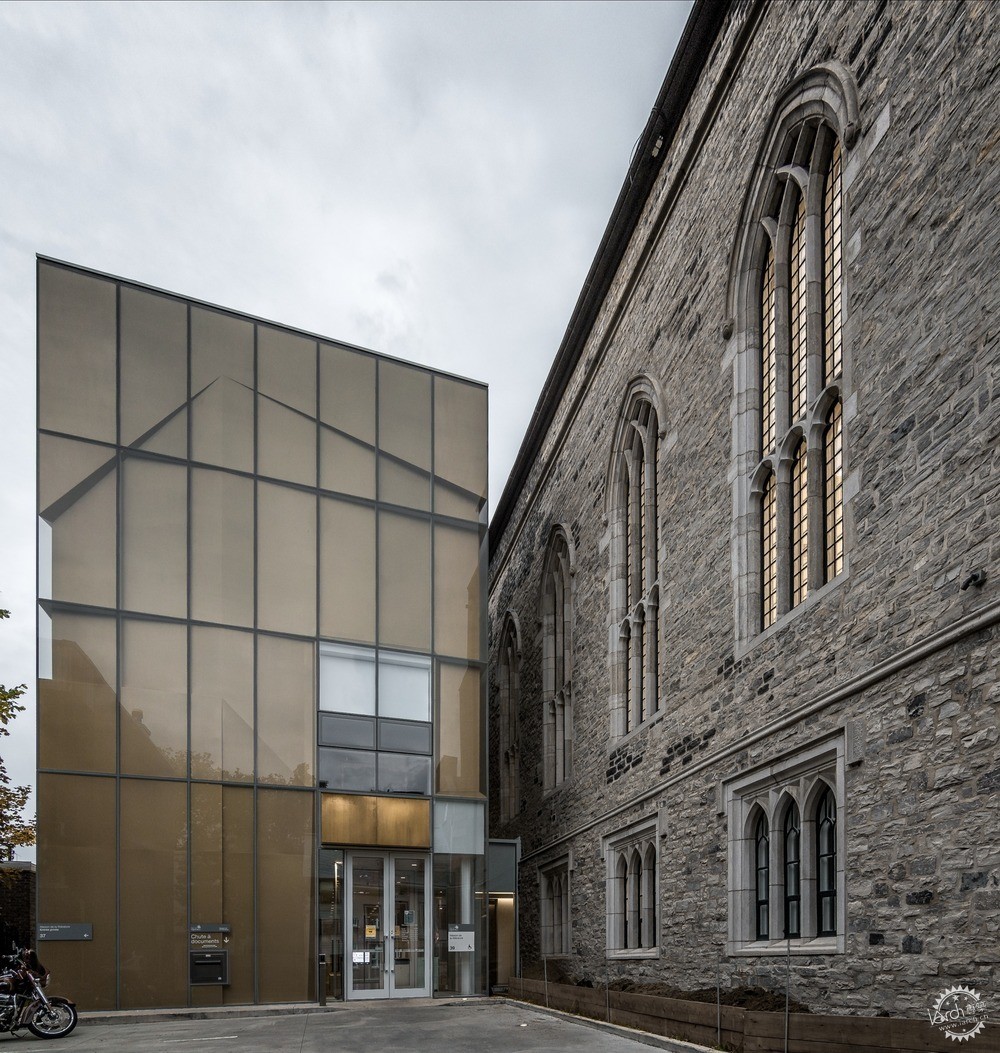
扩建建筑可从后方的停车场进入/The annex is accessible from the parking lot in the back.
形态奇异又熟悉的扩建体量
这座局部透明、形态既奇异又熟悉的扩建建筑,给魁北克的加拿大研究所带来开放又现代的感觉,人们可以通过斜坡的底部进入建筑,同时这里也与Rue St-Stanislas相汇。
An addition with strangely familiar shape
The partly transparent and strangely familiar shape of this new annex gives an open, contemporary feel to the Institut Canadien de Québec, the main entrance of which is now accessed naturally from the bottom of the sloping Chaussée des écossais where it intersects with Rue St-Stanislas.
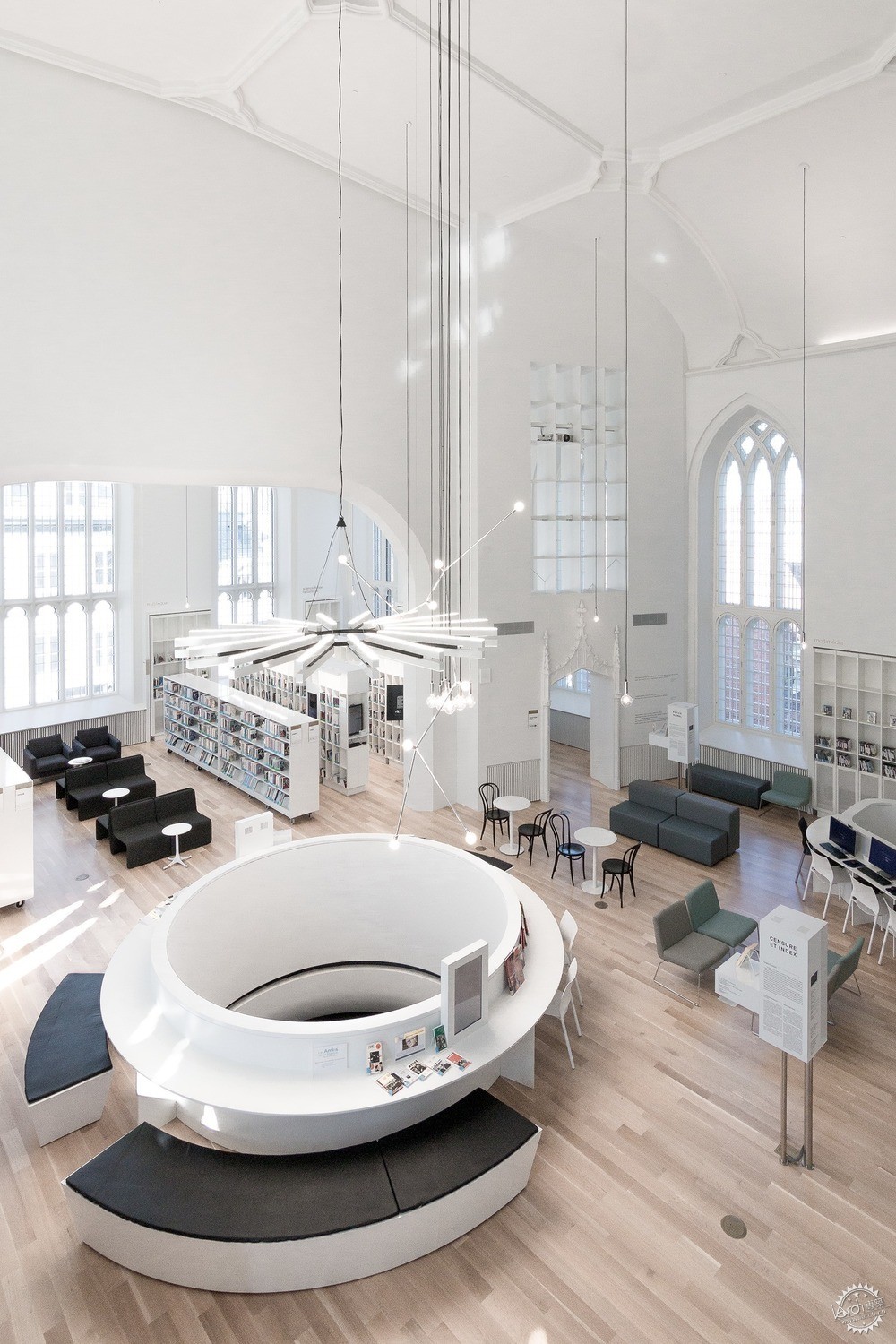
图书馆的圆桌和悬挂式当代灯具/The large circular opening in the library’s floor and the hanging contemporary light fixture.
立面的外壳由玻璃面板和其下方的穿孔铜板构成,产生浅浮雕式的视觉效果。此外,扩建的玻璃建筑能反射周围环境,这并非模仿,而是将自身内化在老魁北克历史城区的背景中。
The outer shell of the façade is made of glass panels with an underlayer of perforated brass sheets, which compose an intriguing bas-relief. Furthermore, the glass annex reflects its surroundings, integrating itself carefully, without mimicry, into the historic urban context of Old Québec.
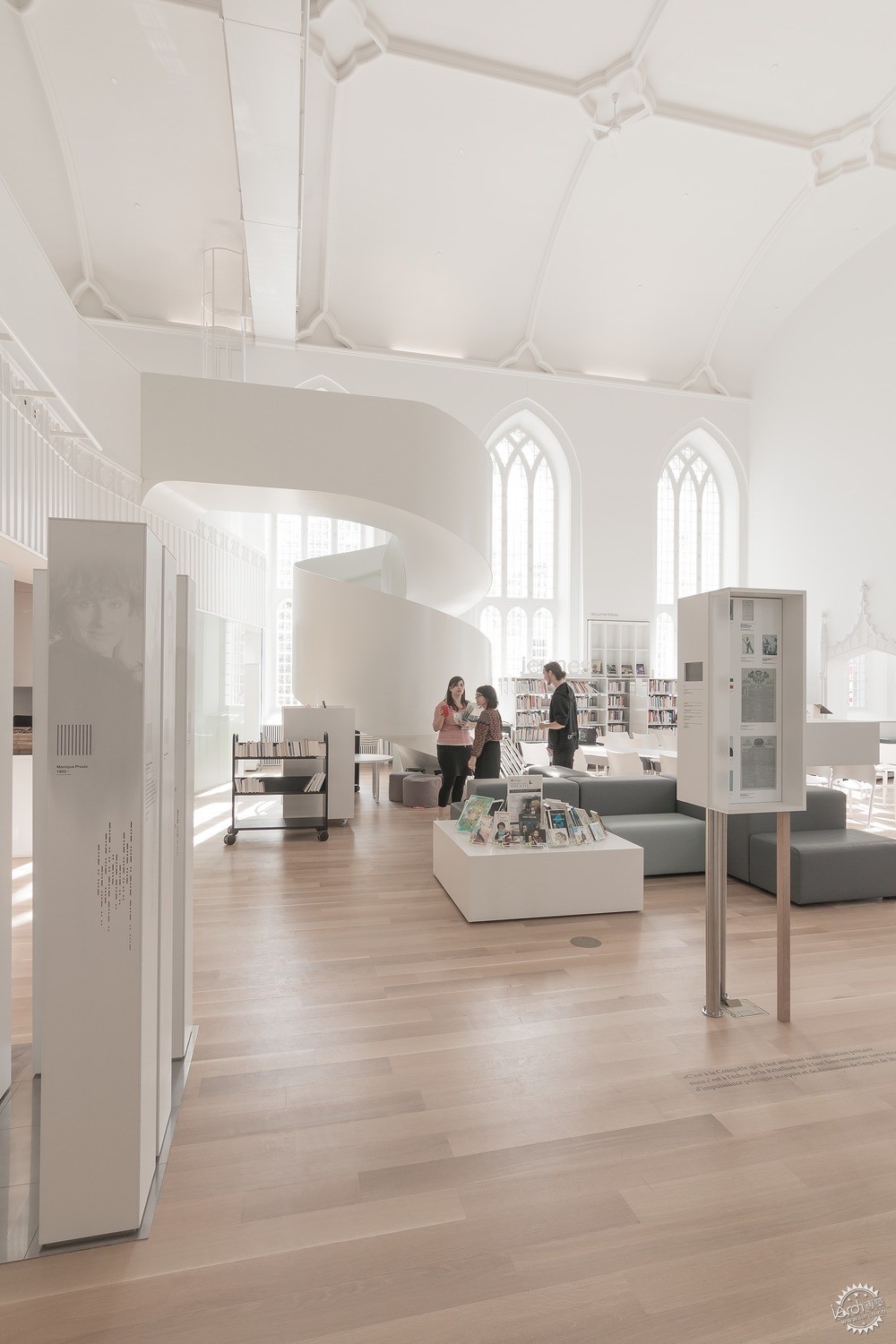
Wesley Temple的图书馆/The library in the Wesley temple
扩建部分与原有教堂既对立又统一,电子书和推特诗文让古老的研究所步入了21世纪。主要的创作空间位于上层,所有必要的设备用房则布置在扩建部分的地下室。将创作空间放置在教堂外部,同时维持其与教堂紧密的联系,这似乎具有象征意义又合乎时宜。扩建建筑与原有部分稍有分离,河流和老城的壮丽景观,能带来更多自由的感觉。
This extension, which in its dialectic relationship with the original temple brings the institution fully into the 21st century with its e-books and Twitter poems, houses the main creative spaces in the upper levels. All the necessary mechanical spaces are also found in the basement of the new addition. The idea of putting the creative spaces outside the temple while maintaining a close connection to it seemed symbolically appropriate. Slightly detached, the annex’s impressive views of the river and the old city offer a greater sense of freedom.
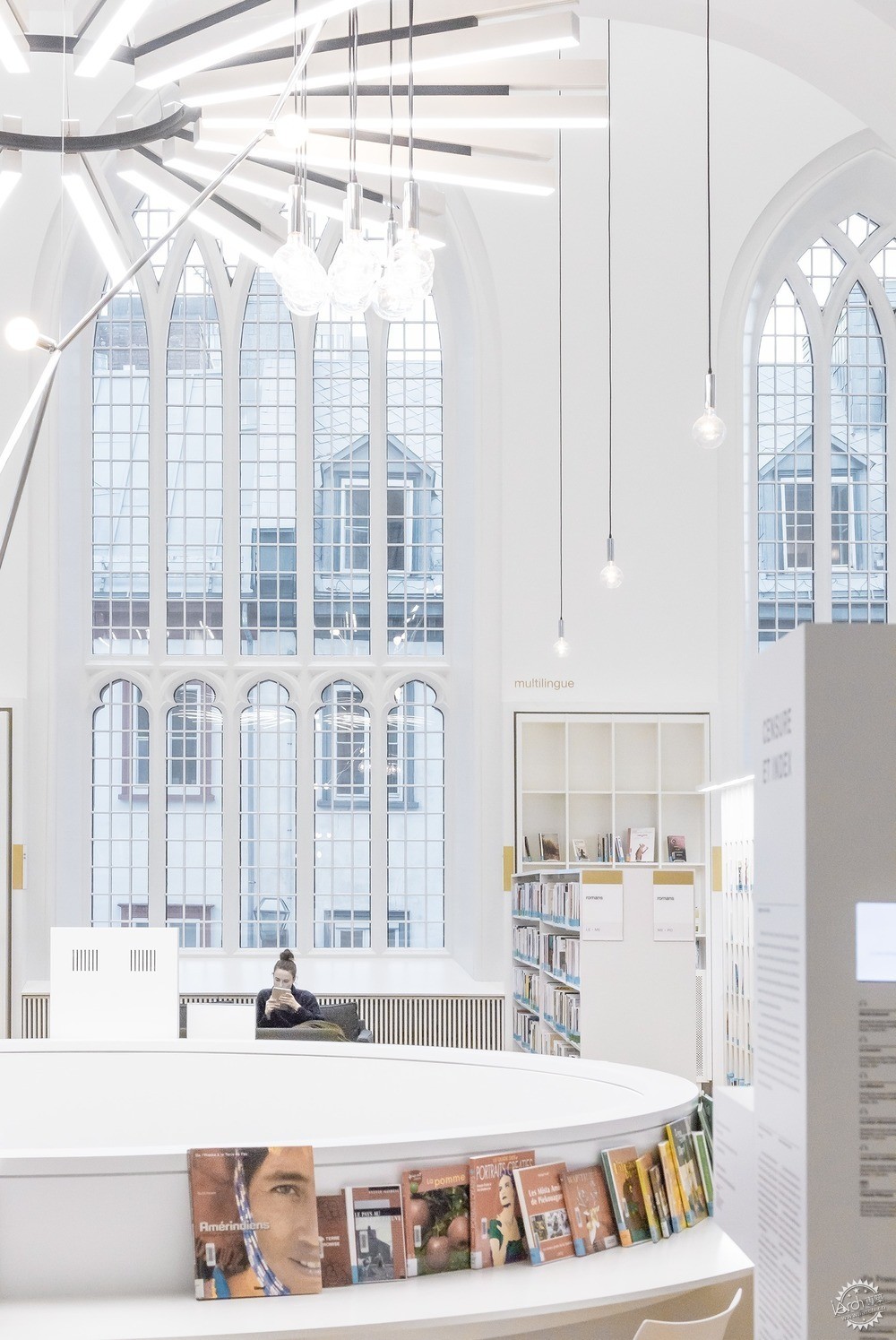
Wesley Temple的图书馆/The library in the Wesley temple
自由的道路
从教堂正门有多条路径通向研究所内部,停车场也能通向扩建部分,它们最终都汇聚在图书馆正中的大圆桌处,高高悬挂的现代灯饰纵向连接着咖啡厅、展区和藏书区。
The multiple paths of freedom
The institution’s interior layout provides greater access via the main door of the temple as well as the parking lot that also leads into the annex. These various access options all converge on the large circular opening in the library’s floor and the hanging contemporary light fixture at the heart of the building, vertically connecting the café, two exhibition areas, and the library collections.
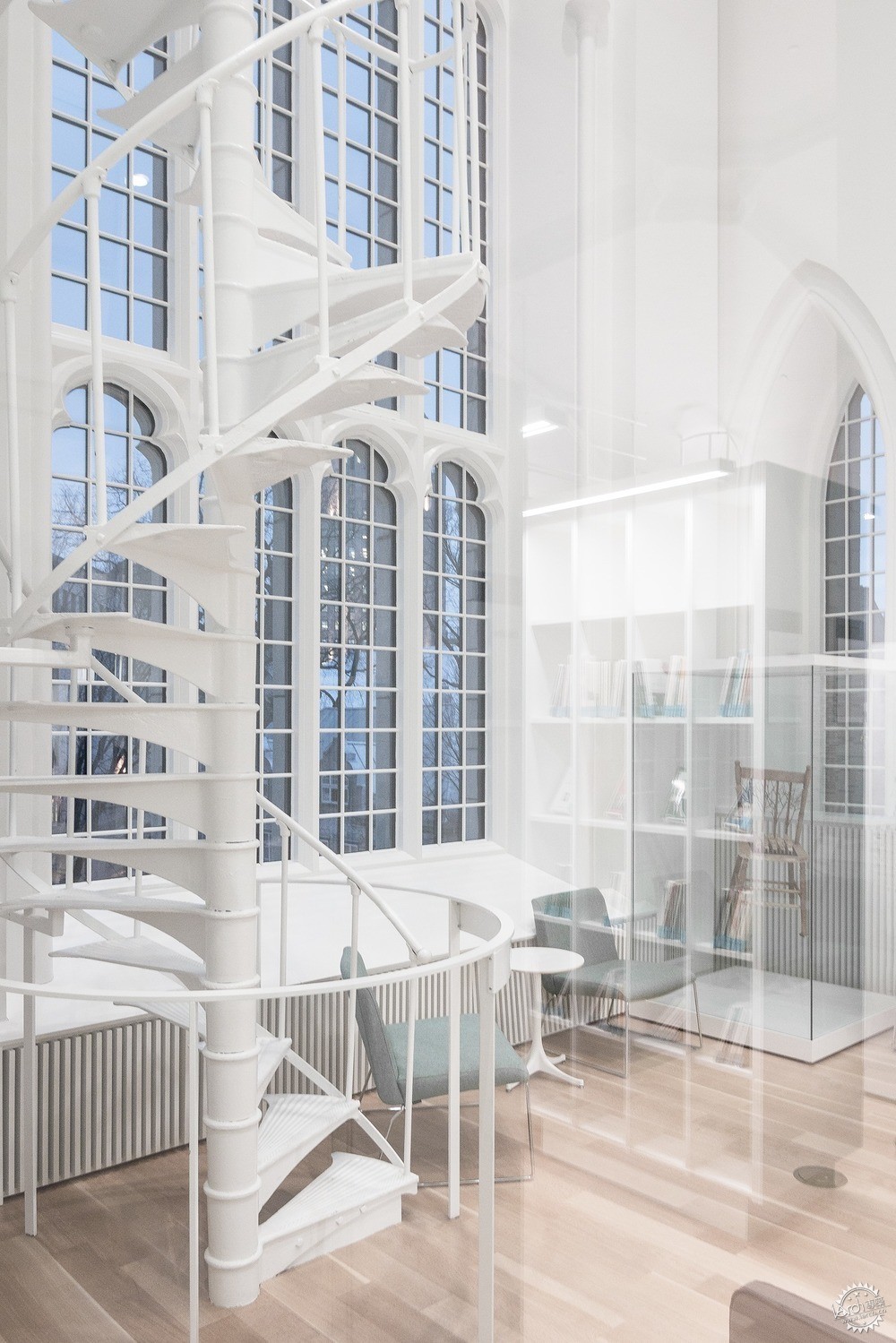
若采用原始扩建方案,很可能会恢复20世纪后半叶魁北克城文化热门地Salle de l’Institut。新的音乐/报告厅呈圆形,有多层,通过与天花板相结合的向心滑动声学面板分隔开,这个空间在技术方面配备了能够承办会议、戏剧表演、私人音乐会和公开演讲的设备。
Through the original solution of the annex, it was possible to restore the Salle de l’Institut, a cultural and intellectual hotspot in Québec City for the second half of the 20th century. With its circular shape and multiple levels, the new concert and lecture hall can be isolated through concentric and sliding acoustic panels integrated to the ceiling. The space is technically equipped to host conferences, plays, intimate concerts, and public presentations.
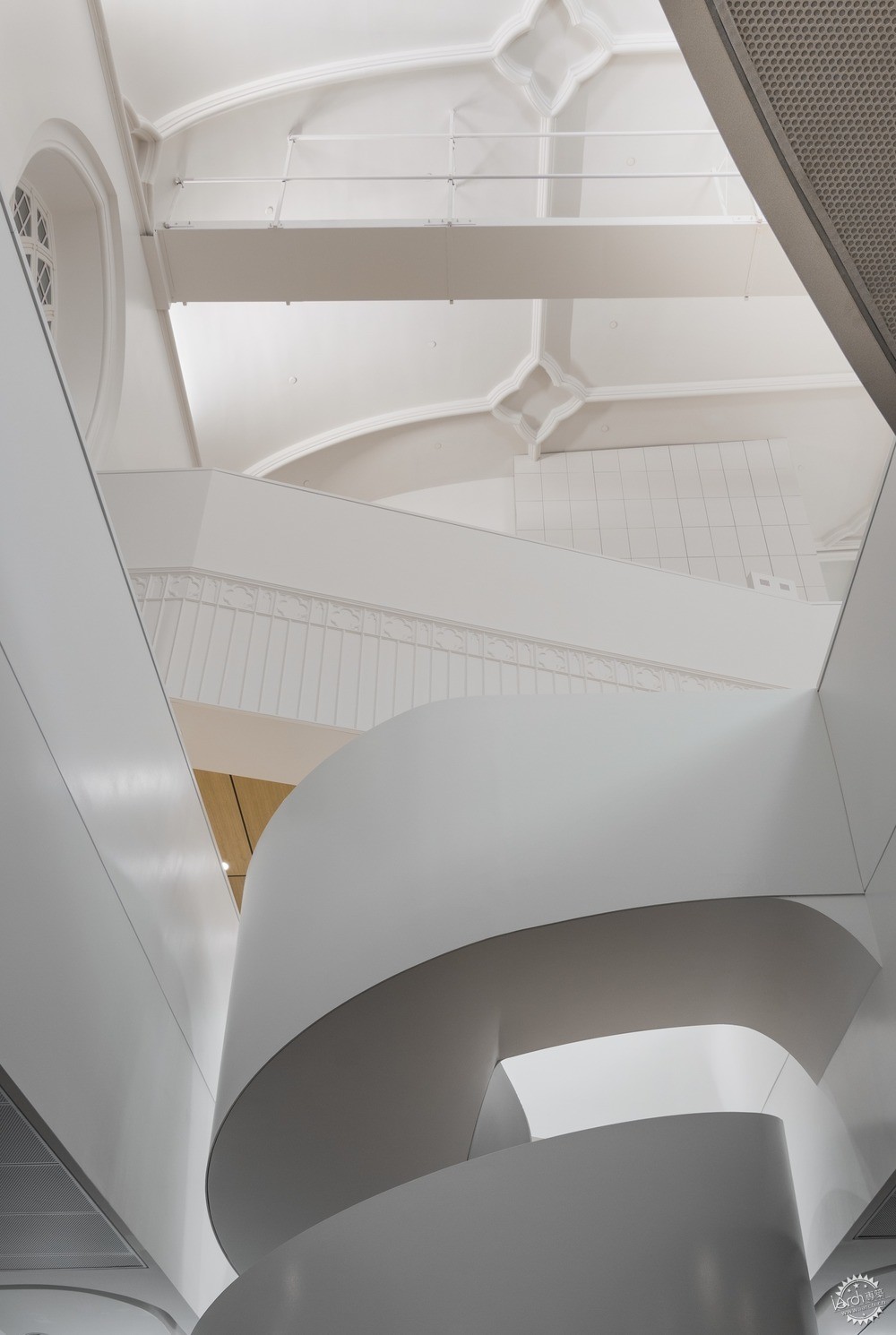
雕塑感的白色旋梯/The sculptural white spiral staircase
上层几乎全白的图书馆里阳光充沛。人们通过一座有雕塑感的白色螺旋楼梯可以到达图书馆,它具备原有教堂大体的空间特性,为了突出这里丰富的社会和空间历史,建筑师还保留了原有元素,保存下来的原始特征,如拱形窗和天花板的线脚,与现代家具相得益彰。
Above, the almost completely white library is filled with light. Accessible through a sculptural white spiral staircase, it embraces the generous spatiality of the original church, including carefully restored elements from previous transformations that highlight the place’s rich social and spatial history. Preserved original features like the ogive windows and the ceiling’s moldings blend harmoniously with the contemporary furniture.
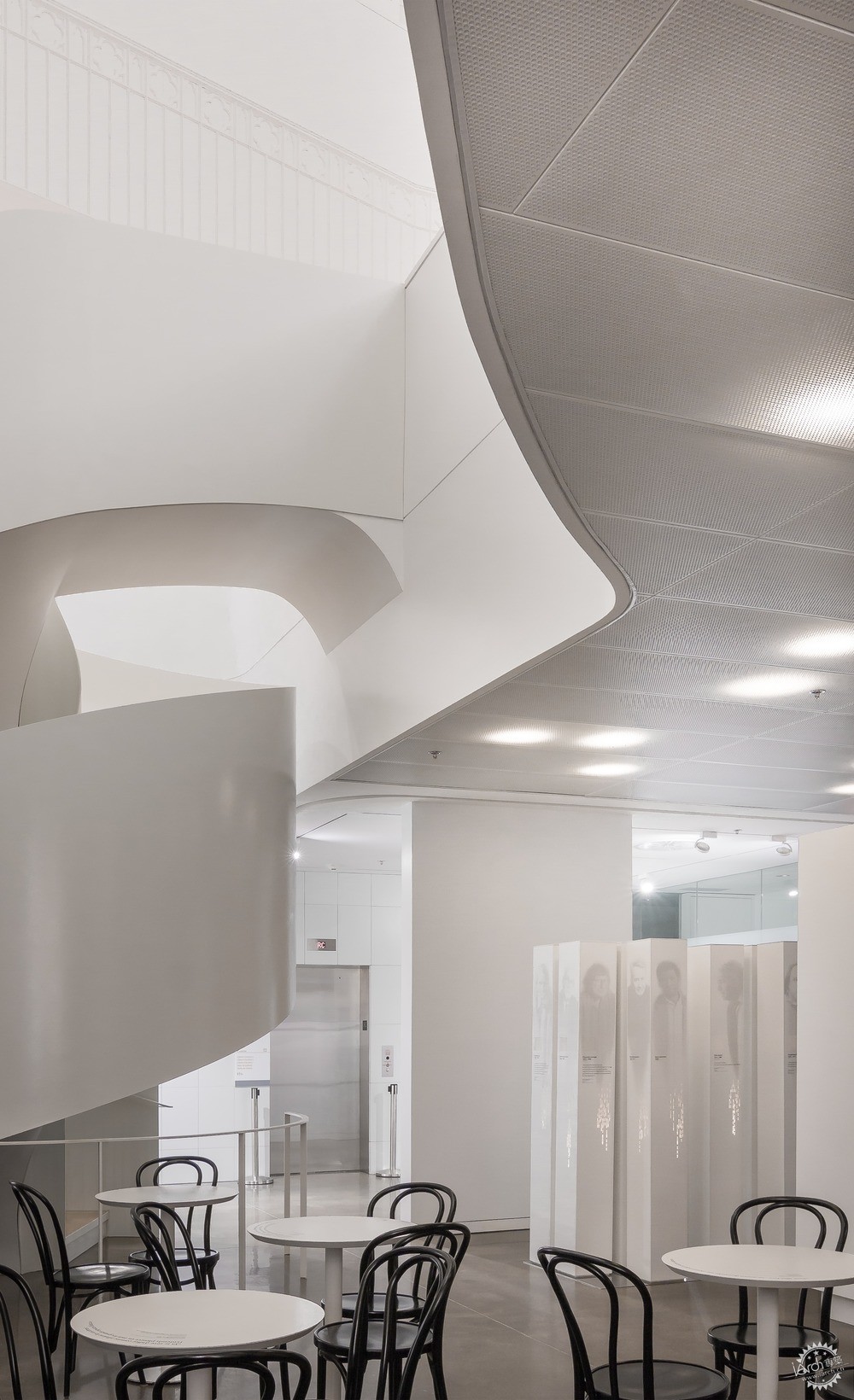
餐厅空间/Bistro space
关于魁北克文化自由主题的永久展区覆盖了整个教堂区域,而不仅局限于某一个房间。建筑师们经过精心构思,将展区与文学之家其他三层的功能串联成了沉浸式的展览通廊。
A permanent exhibition on the theme of freedom in Québec literature had to cover the whole temple area, rather than being confined to a single room. The architects carefully conceived and integrated this immersive exhibition promenade with a variety of other programmatic uses on the three levels of the House of Literature.
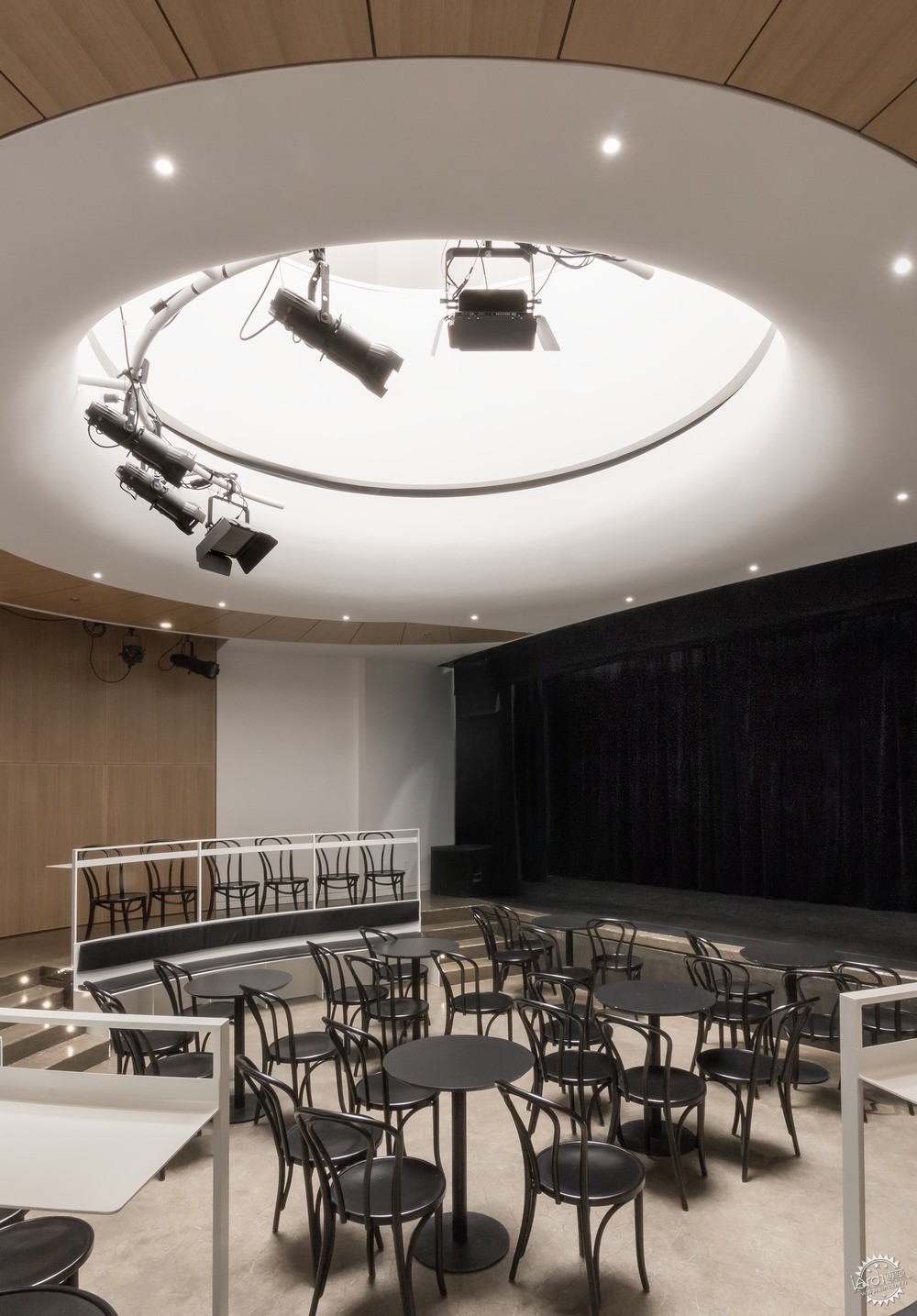
新的音乐/报告厅呈圆形,有多层,通过与天花板相结合的向心滑动声学面板分隔开/With its circular shape and multiple levels, the new concert and lecture hall can be isolated through concentric and sliding acoustic panels integrated to the ceiling.
过去与现在的对话
扩建部分的结合,最初目的是展示、补充和保护既有建筑的遗产价值。扩建部分是重新发展遗产空间的强劲象征,避免改变既有的建筑结构,并将砖石和英国哥特式教堂窗户作为复原的重要部分。
A dialogue between past and present
The insertion approach used for the new annex is aimed primarily at showcasing, complementing and preserving the heritage value of the existing building. The extension emerges as a strong symbol of the redeveloped heritage space and avoids altering the architectural composition of the existing structure. The project also included a significant restoration component for the building’s masonry and English gothic church windows.
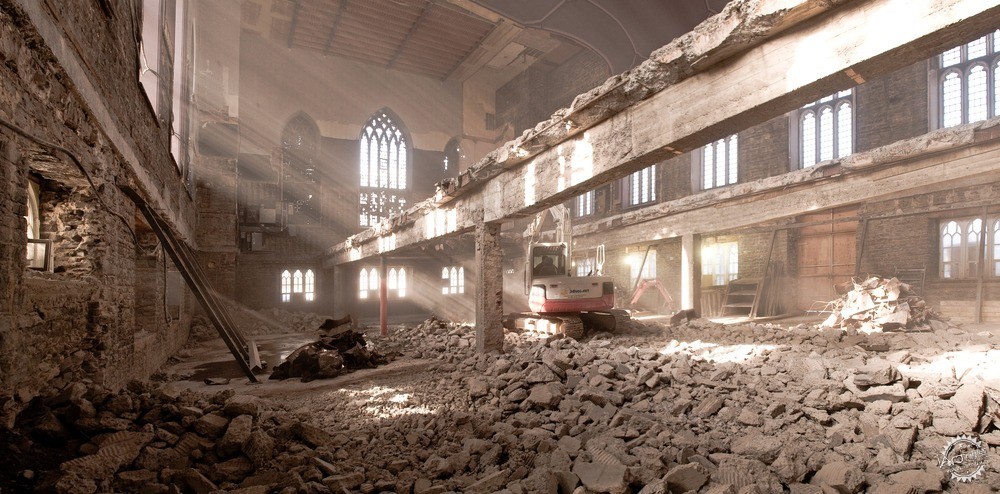
施工期间Wesley Temple内部/Interior of the Wesley temple during construction
材料高质量、外表通透、细节简练的玻璃扩建体量,创建了与现存石头建筑在材料和形式上的对话。扩建建筑简洁可控的表皮,不在历史细节和砖石砌筑的丰富性和质量上与毗邻建筑争高下。文学之家是老魁北克城历史街区的过去和现在之间的对话。
The glass annex, with its high-quality materials, its transparency, and its detail simplicity, establishes a material and formal dialogue with the existing stone building. The extension’s simple and controlled skin does not compete with the richness and quality of the adjacent historic details and masonry assembly. The House of Literature creates a dialogue between the past and present of the historic neighborhood of Old Quebec City.
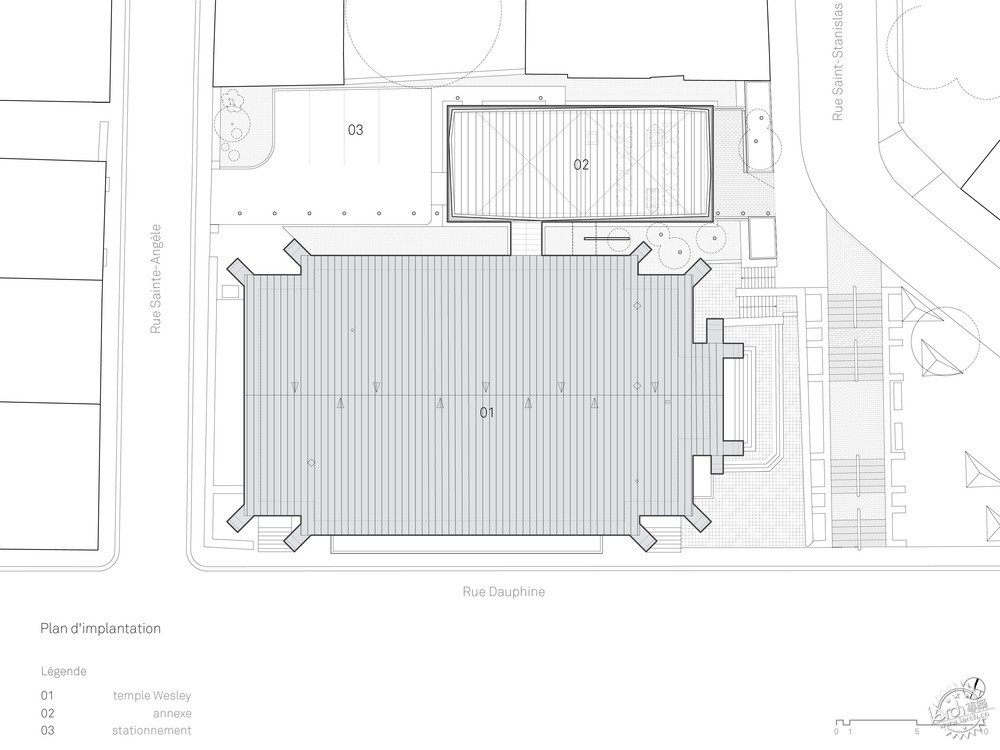
总平面图/Site plan
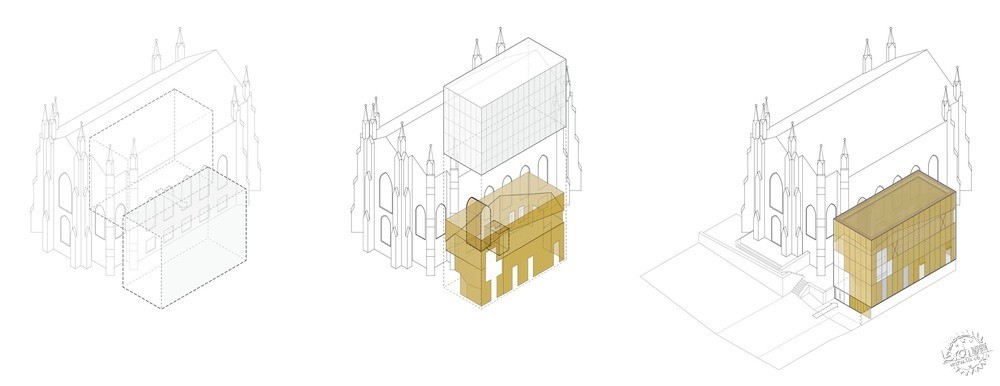
轴测投影/Axonometric projection

永久展厅/Permanent exhibition
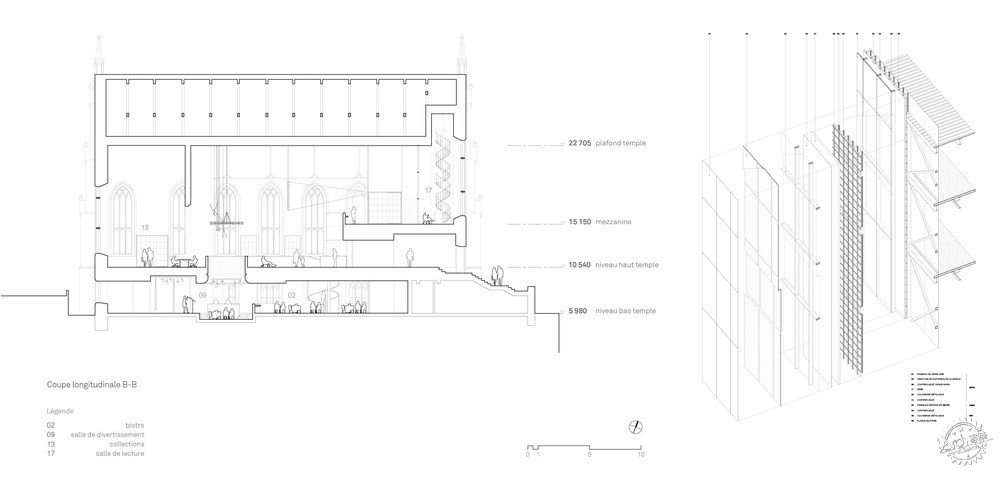
纵剖面和表皮细节/Longitudinal section and detail of the envelope
项目:文学之家,2017年
地点:加拿大,魁北克
委托方:Ville de Québec
建筑设计:Chevalier Morales建筑事务所
合作方:EMS Ingénierie, Stantec (Dessau), Boudreau Fortier Huot
公共艺术: éphémères durables by Mathieu Valade
面积:1920㎡
Project: House of Literature, 2017
Location: Québec City, Québec, Canada
Client: Ville de Québec
Architect: Chevalier Morales Architectes
Collaborators: EMS Ingénierie, Stantec (Dessau), Boudreau Fortier Huot
Public Art: éphémères durables by Mathieu Valade
Area: 1,920 m2
|
|
