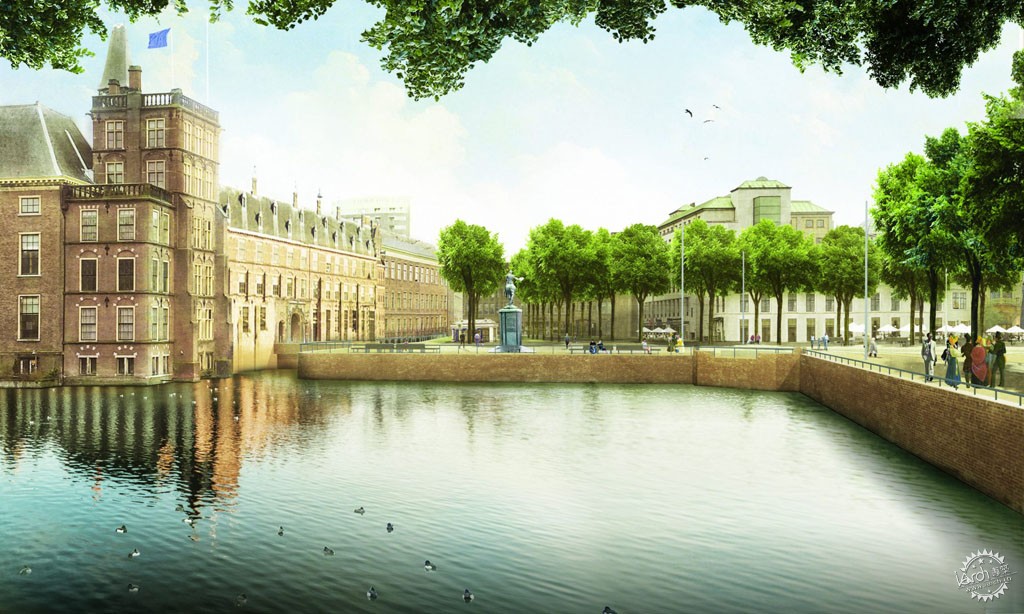
海牙市中心景观规划设计
The Connected Core The Hague
由专筑网pilewyj,李韧编译
在最初的设计30年后,B+B事务所为海牙市政府曾经的“健康核心”规划方案进行了更新。如今海牙的各方面状况已与以往有很大不同,但城市的问题仍然存在,例如缺乏连贯性、同一性等等。
Thirty years after their original design, Bureau B+B has updated the famous plan known as the ‘The Healthy Core’. The economic and social circumstances of The Hague have changed, but the city continued to lack coherence, identity, and quality.
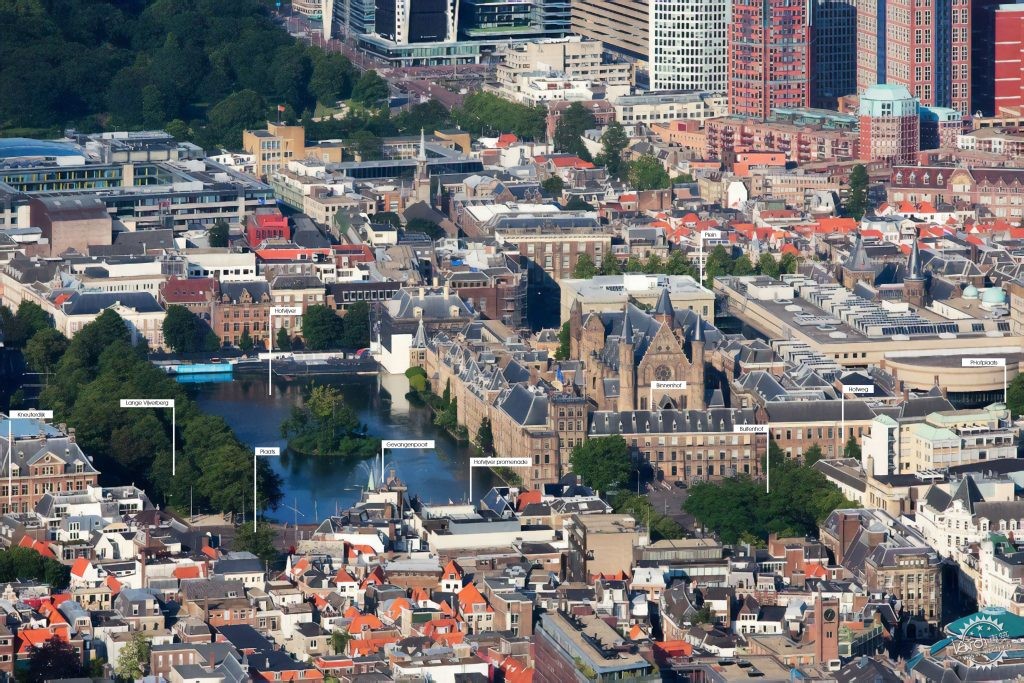
健康的城市中心
1987年,B+B事务所提出了“健康核心”的规划理念,它将作为海牙市中心改造的总体规划概念。这个概念基于五个线性景观所打造了不同的氛围。每一种景观氛围都有着自己的特色,同时又能相互协调,将市中心的不同区块整合为一体。最主要的核心线是从Spui大街到Lange Voorhout的中心轴,它起着串联另外几个线性景观点的作用。
The Healthy Center
In 1987, B+B designed ‘The Healthy Core’, a master plan for the renovation of the city center of The Hague. The concept was based on five linear landscape atmospheres. Each atmosphere has its own recognizable identity, fusing the city center into one unit. The Heart Line is the center axis that runs from Spui to the Lange Voorhout and connects the other individual linear atmospheres.
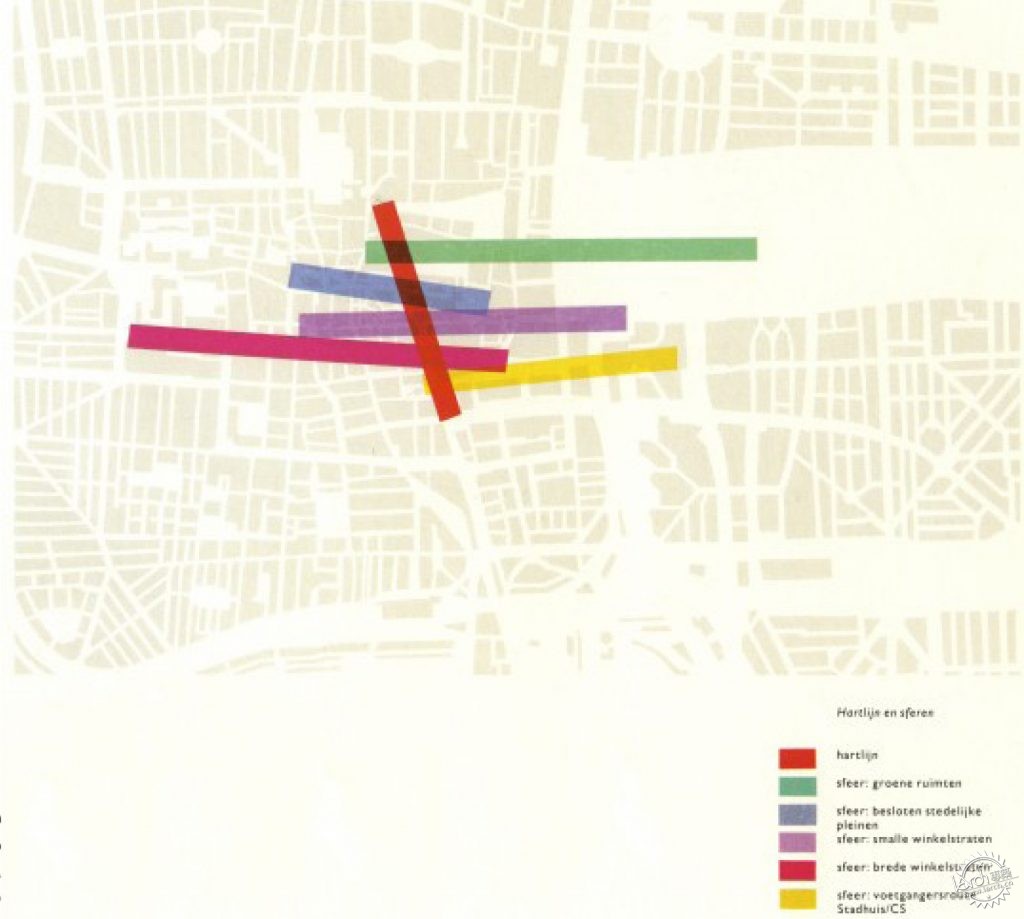
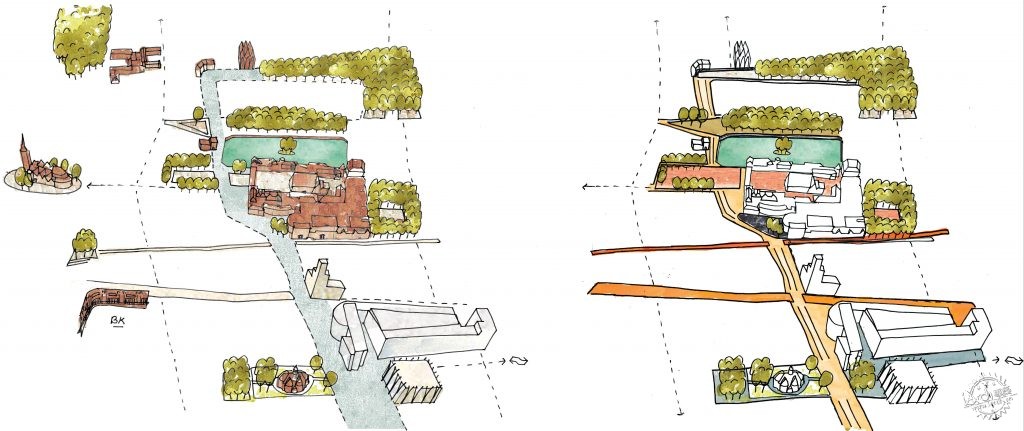
遗失感
这些年来,核心线使得周围不同业态的街区相互连接,但是这个过程看似没有那么容易。之前的城市规划是以汽车行驶道路为首要目的,但是它所创造的是宽敞但是没有场地特性的空间,甚至有一些缺乏社区感。但是这是B+B事务所重新挖掘核心线意义的作用和重要性的良好契机。在现在更新的计划中,Spui大街到Lange Voorhout街区将被改造成行人友好区,强调了每个线性景观空间氛围的不同之处,同时也兼顾它们相互之间的连接。
Feeling lost
Over the years, the Heart Line was never successful in creating a sense of cohesion. The previous plan is car centric, and it resulted in a wide and unidentified space, creating no sense of place. This was the opportunity for B+B to focus on the role and importance of the meaning of the Heart Line. In today’s plan, the Spui to the Lange Voorhout is transformed into a pedestrian friendly area enhancing the connection between each spatial linear atmosphere’s identity.
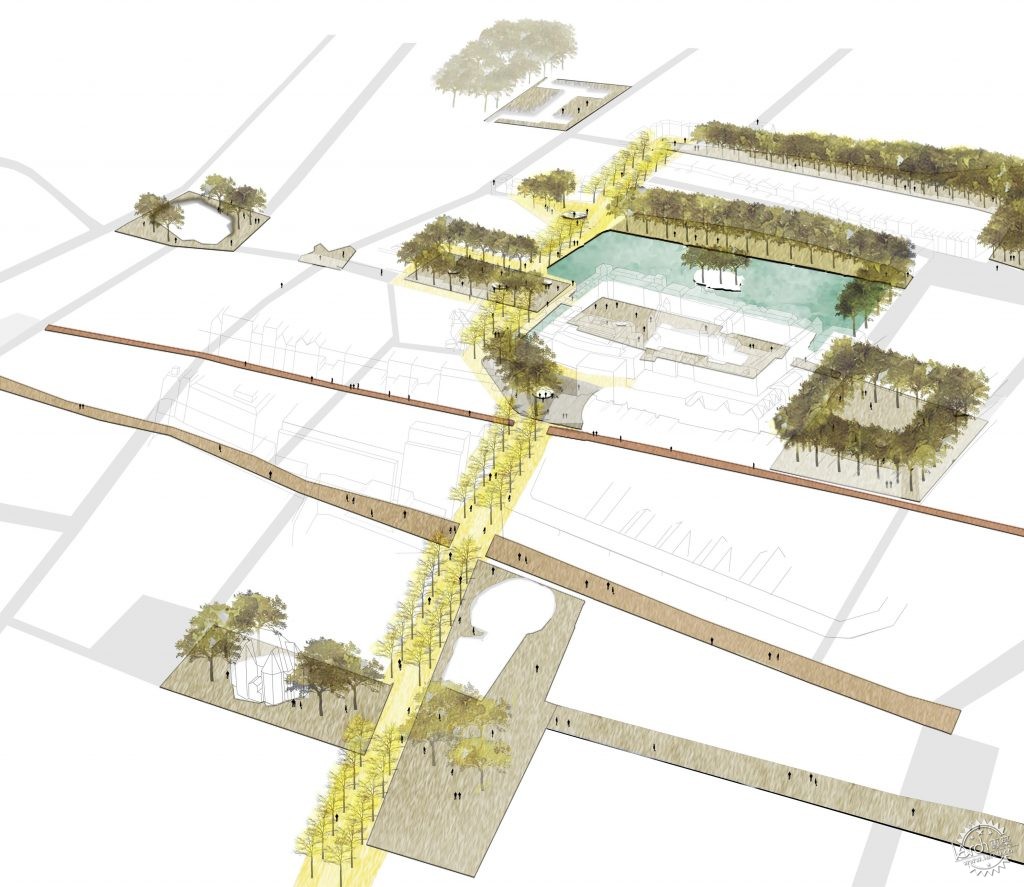
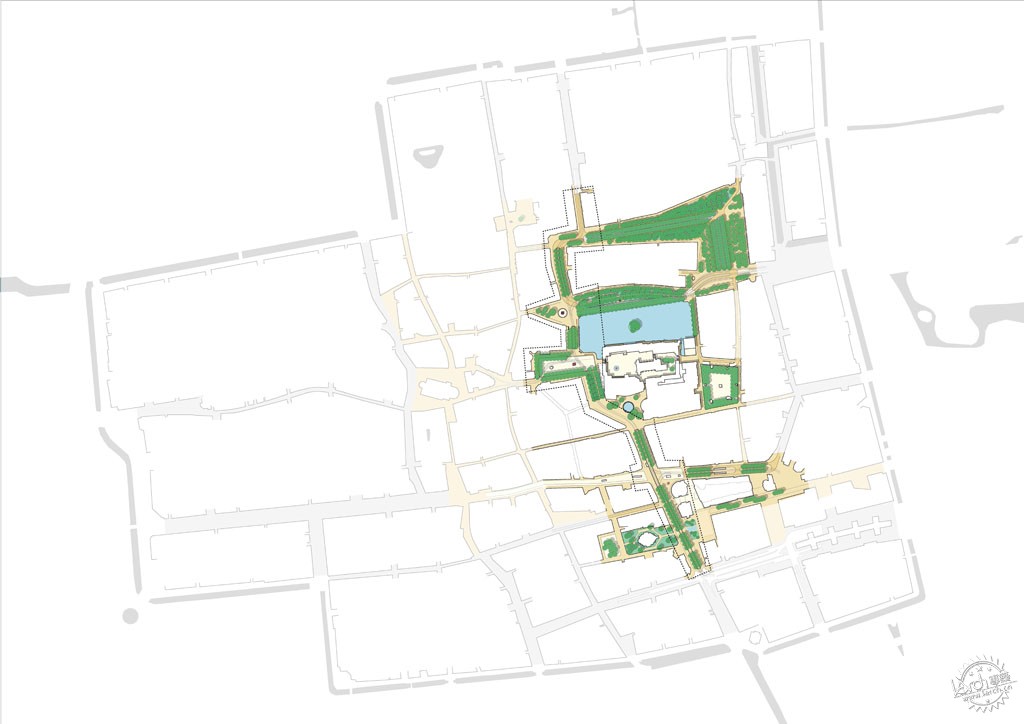
核心线
城市中心的几个主要的目的地大多靠近中心线,例如市政厅、荷兰议会大楼、兰格沃霍特博物馆和文化项目中心以及主要的购物街。这段线性空间将成为引导游客从一个主题空间过渡到另外一个主题空间的渐进式路线。
穿过核心线的各种道路由不同的铺路材料铺制,材质的选择也考虑到各自街道所富有的历史背景的不同因素。沿着这些主题线的开放空间也从另一方面映衬了周围的建筑,并以树的轮廓对空间进行柔和的划分。
The Heart Line
Several destinations of the inner city are situated close to the Heart Line. This includes City Hall, the Dutch Parliament, the museums and cultural program of the Lange Voorhout, and the main shopping streets. The space is designed as a route that guides visitors from one space to the next.
The various passageways crossing the Heart Line are composed of different paving and materials inspired by each of their historical contexts. The open spaces along these axes are highlight the surrounding buildings and are distinguished by tree borders.


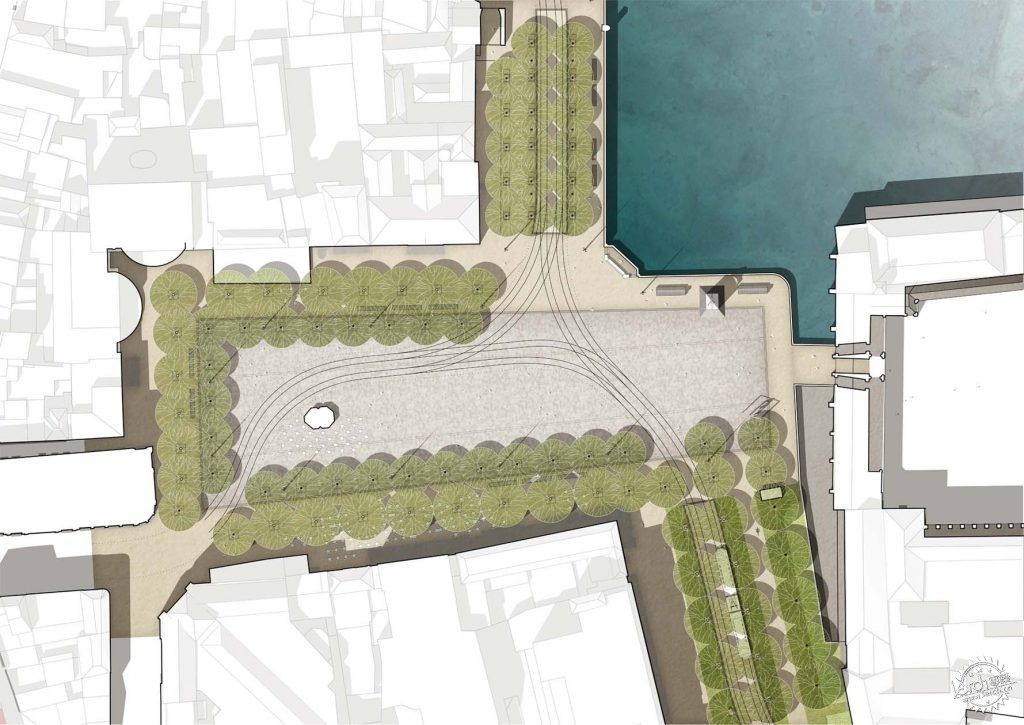
共享空间的林荫大道
汽车使用量的减少使得在城市核心线上形成了一条共享的空间林荫大道。在这个共享空间里,自行车、公共汽车能够使用同一条中央车道,当然,在人行道也有独立的区域。如今,中央车道两侧逐渐形成宽敞的步行空间,将海牙的核心线变成了理想的步行体验区。
Shared Space Boulevard
The decrease in car traffic allows the formation of a shared space boulevard on the Heart line. In this shared space, bicycles, public transport and local traffic all use a central lane, subtly marked in the pavement. This leaves generous pedestrian lanes on either side transforming the Heart line into a to a place to be.
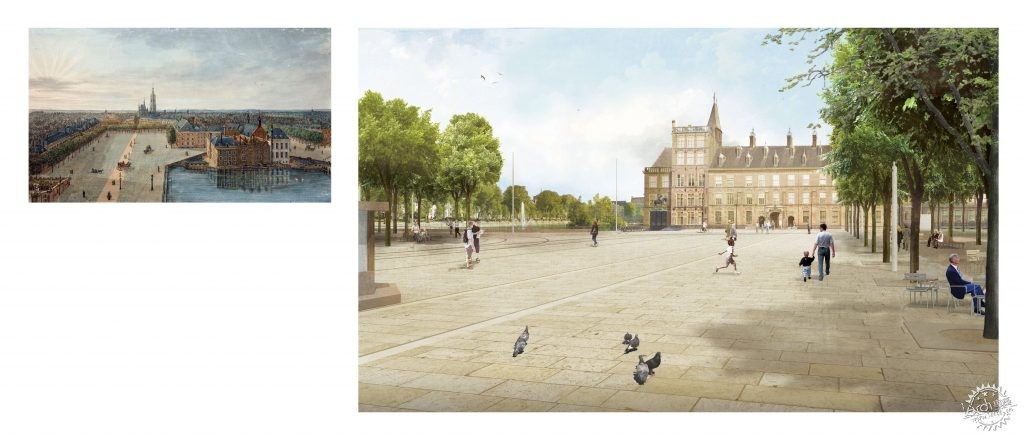
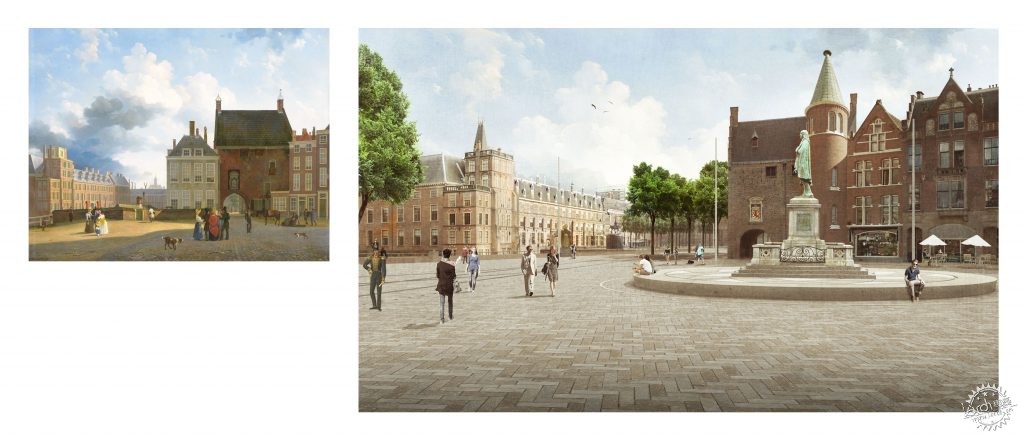

完善的广场
在以往的规划中,在核心线和公共广场的交叉处,城市街道的设计从视觉上引导了广场的氛围效果,于是使这块场地衍变成一处开放空间。而如今,这一规划方案将被改变,广场不再被街道分割,车道虽然穿过广场,但行人对于广场的大部分空间占主导地位。逐渐地,交叉路口处的广场会沿着核心线分布,并散发自己独特的魅力。
Full-fledged squares
In the previous plan, at the intersections of the Heart Lines and public squares, the design of the street visually dominated the design of the squares; resulting in passed over open spaces. In today’s proposed situation, the squares are no longer dissected by the street, the traffic lanes cross the square subtly, where most of the allotted space of the square is left to the pedestrians. In consequence, the squares are featured prominently along the Heart line.

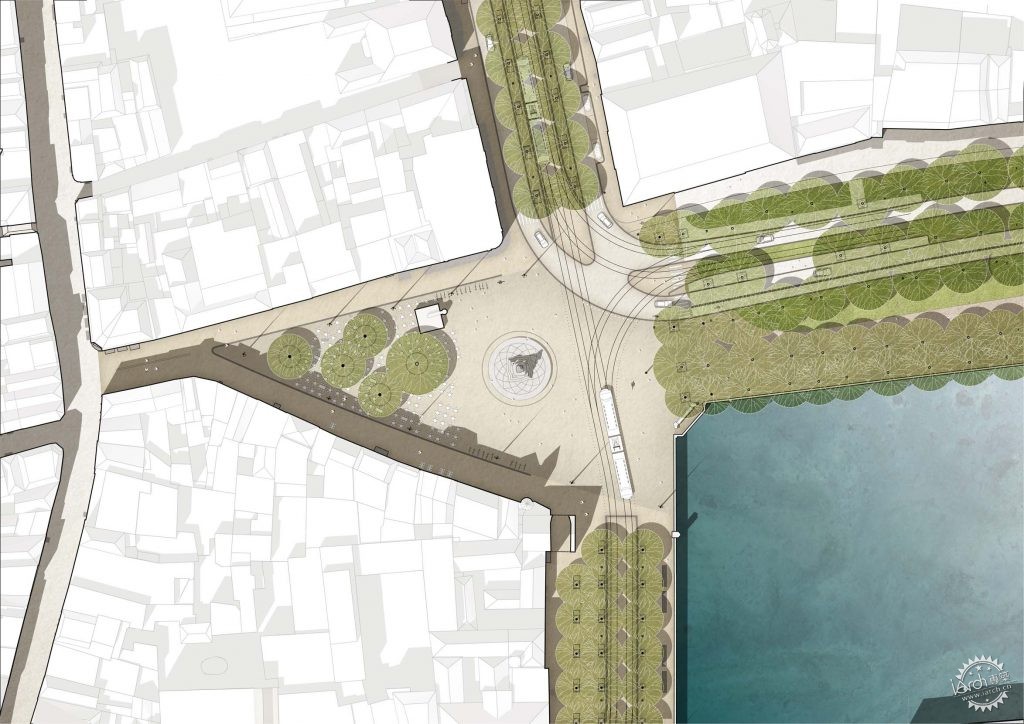
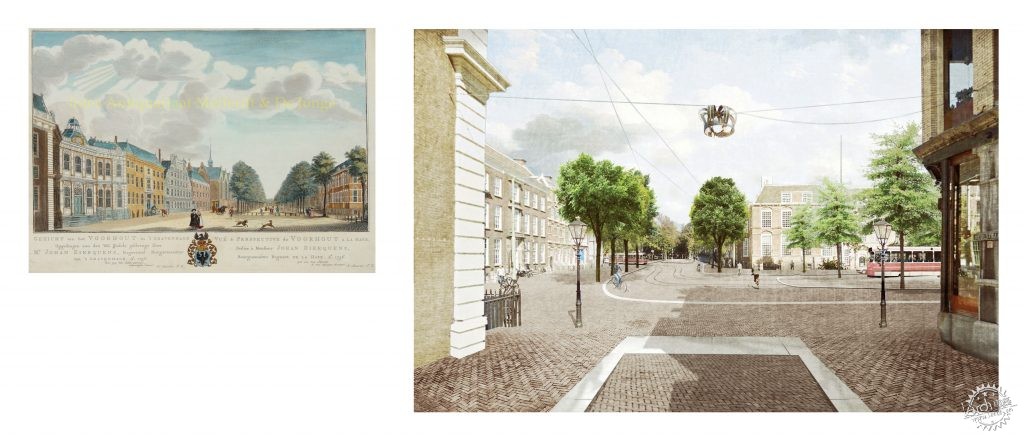

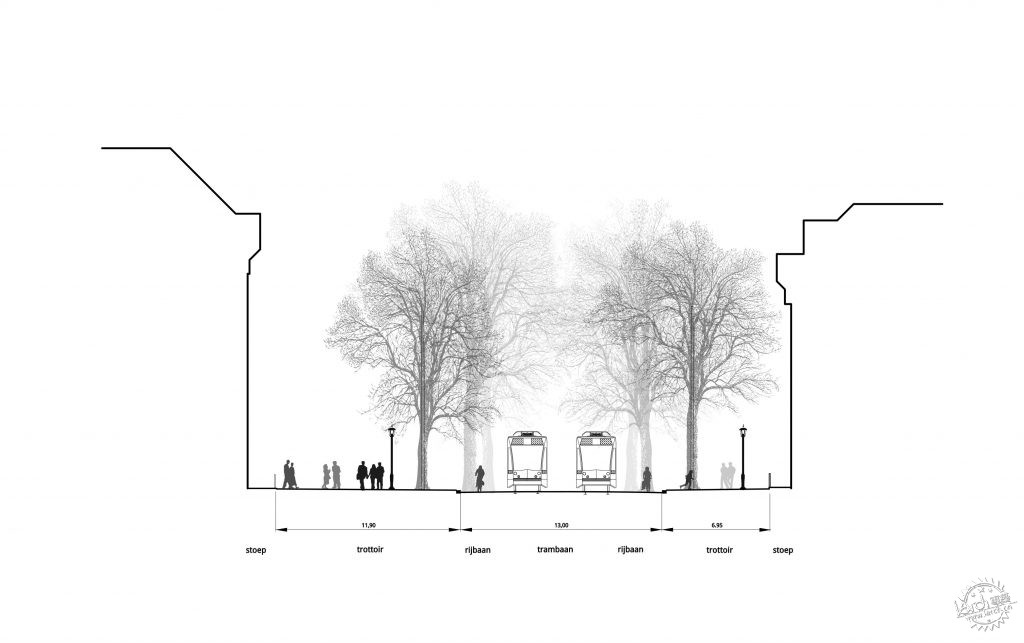
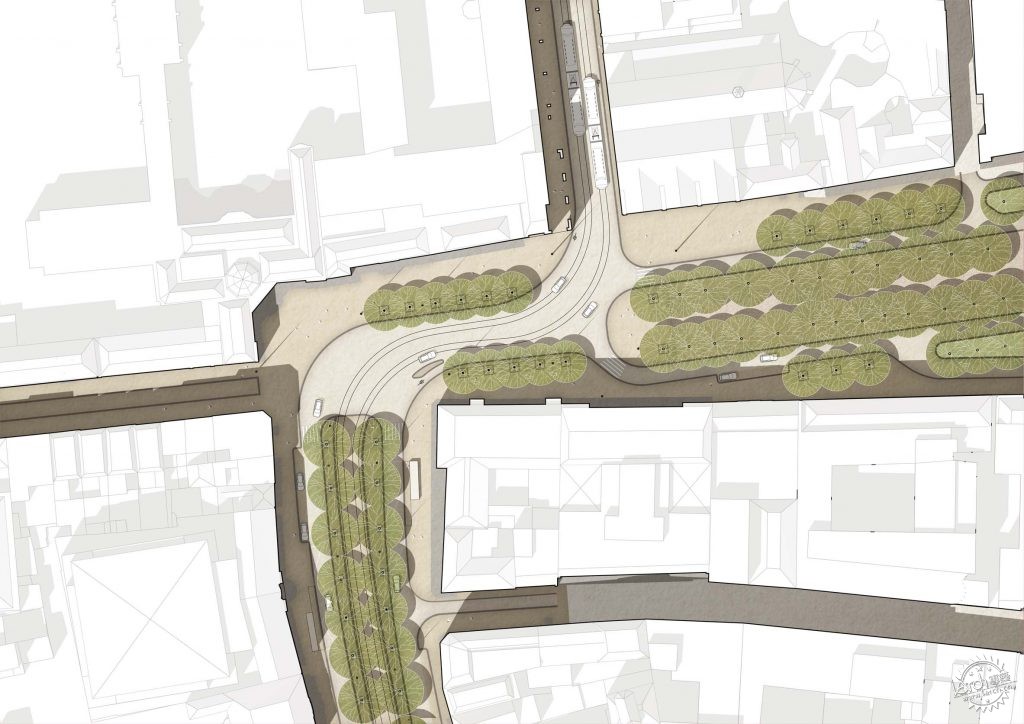
项目信息:
地点:荷兰,海牙
概念:进行中
客户:海牙市
Location: Rijnstraat, Den Haag, Nederland
Concept: ongoing
Client: City of The Hague
|
|
专于设计,筑就未来
无论您身在何方;无论您作品规模大小;无论您是否已在设计等相关领域小有名气;无论您是否已成功求学、步入职业设计师队伍;只要你有想法、有创意、有能力,专筑网都愿为您提供一个展示自己的舞台
投稿邮箱:submit@iarch.cn 如何向专筑投稿?
