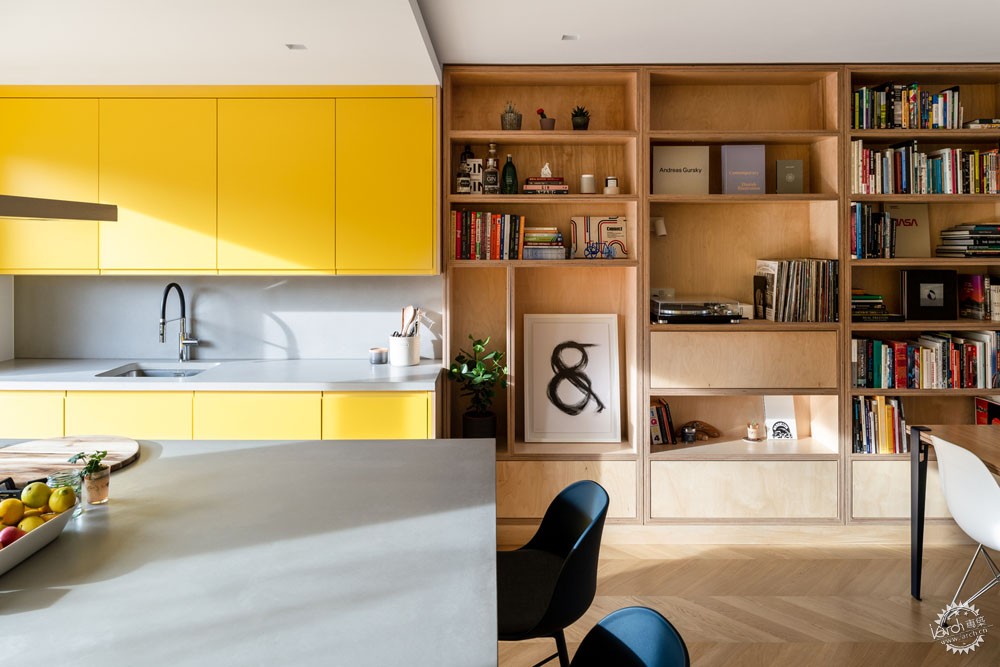
伦敦Bearstead Rise公寓扩建
Bearstead Rise Apartment / Gruff
由专筑网王沛儒,小R编译
来自建筑事务所的描述。建筑师将一座中世纪时期的伦敦住宅通过细木工和充满活力的室内配色来进行改造,为一个年轻的家庭打造色彩斑斓的家。
Text description provided by the architects. Architects Gruff have reinvented a mid-century London house into a colorful home for a young family linked throughout by recurring joinery and vibrant interior palette.
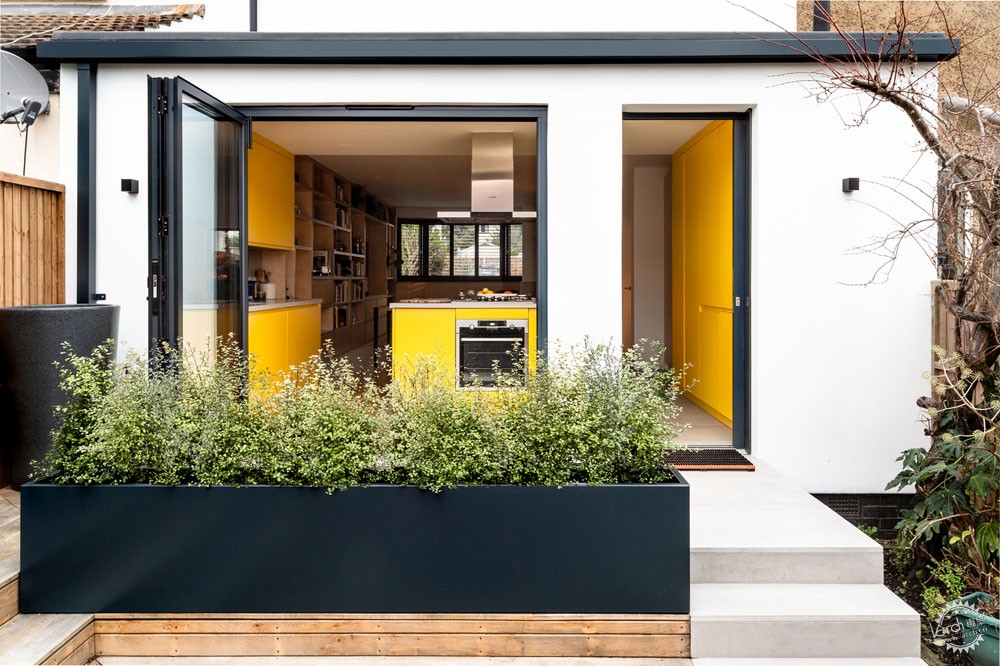
这座建筑是一做典型的20世纪30年代的带有露台的联排别墅,从2006年开始进行阁楼改造和扩建,但客户觉得这幢房子能够很容易地适应现代家庭生活,有很大的开发潜力。
Though originally a typical 1930s terrace house, with a loft conversion and outbuilding from 2006, the client was attracted to the obvious potential of the house and how it could be easily adapted to modern family living.

客户的要求是将底层进行有效地拆除,用开放的空间来布置生活空间、餐厅和厨房,不希望生硬的墙隔断房间。建筑师对后立面进行翻新,使原本断开的花园区域可以延续,加强了与新家庭办公空间的联系。
The client’s brief was to effectively rip-out the ground floor and replace the awkward room arrangements with an open plan ground floor for living, dining and cooking. Reconfiguring the rear elevation to provide continuation to the otherwise disconnected garden area, enhancing the link to a new home office space within the disused outbuilding.



材料和颜色的选择都有一定的目的性,建筑师利用了软木地板、工程木地板和桦木层细木工,都为内部空间提供了中性又温暖的生活空间。
Neutral materials and colours were purposefully chosen throughout to form the fabric of the building, such as cork floor tiles, engineered timber floor boards and birch ply joinery, providing neutrality but warmth to the internal spaces.
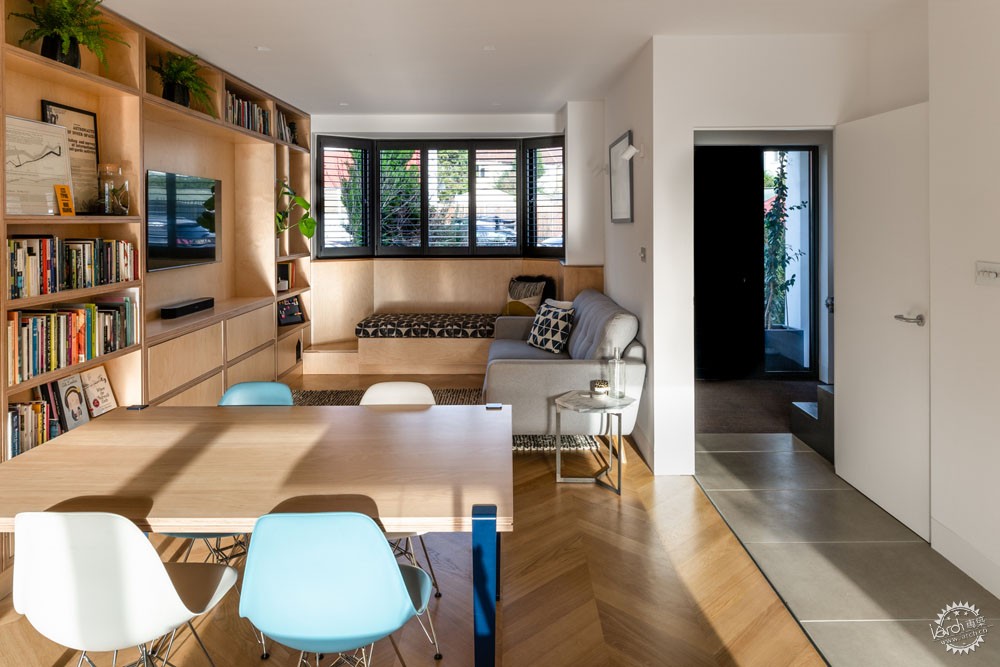
混凝土地砖、锌黄色厨房门和煤灰色楼梯,都是建筑师重点强调的要素。一致的色调将不同层次不同功能的房间联系起来,创造了视觉的连续性。
Concrete floor tiles, zinc yellow kitchen door fronts and an anthracite grey staircase, emphasise key elements. This consistent palette links both different levels and different functions of the house, creating connecting ribbons and visual references.
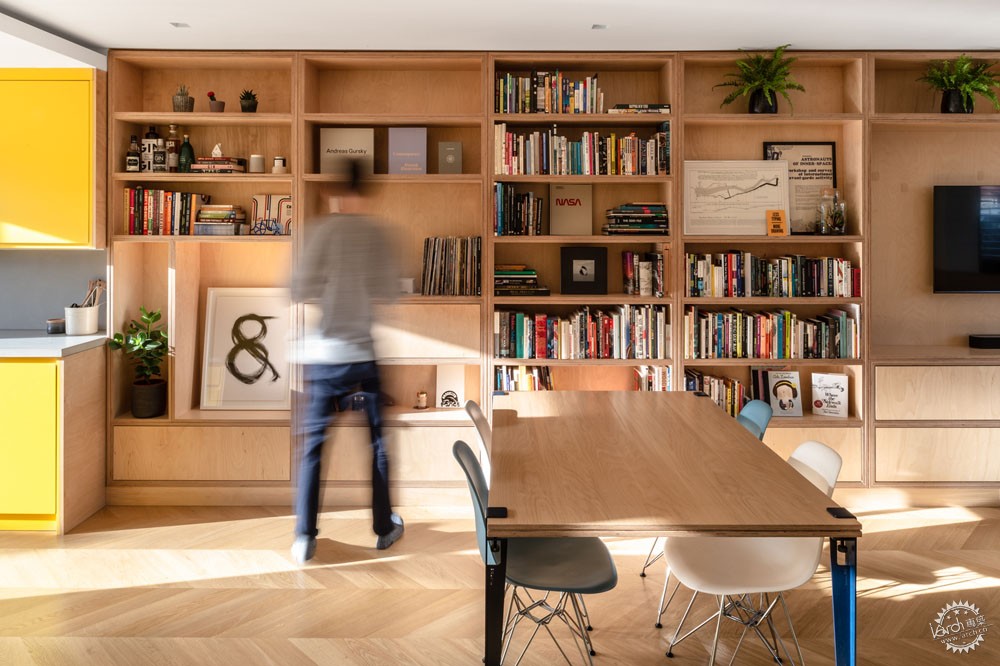
地面层设置有全新的木材储物楼梯,构成了一定的光影效果。建筑师通过类似的设计语言来保持现代特征。在需要保留现有结构的情况下,建筑师通过一系列阴影间隙和接合点,有意地表达了新与旧结构的连接,每个元素都经过基本的打磨和涂漆。
A new storage staircase of painted timber was installed at ground level, with shadow gaps and recessed handrail. This language continues with existing guarding replaced using the same modern language. Where existing structure needed to remain, the junction of new to old was deliberately expressed through a series of shadow gaps and junctions. Each element was then sanded and painted to provide a universal finish.
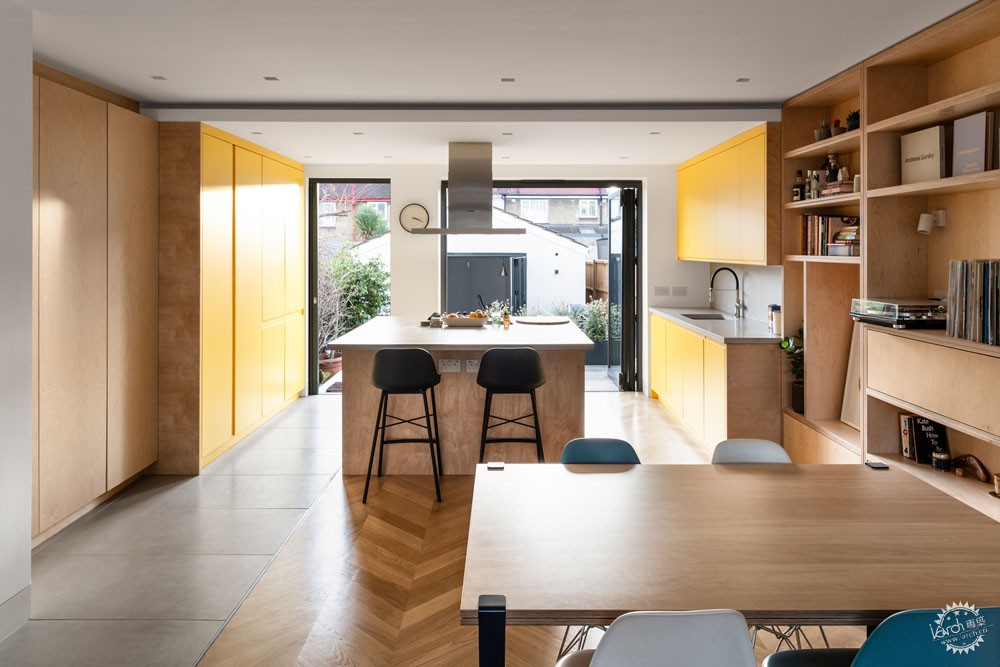
厨房位于后面的延伸部分,剩余空间足够满足生活和用餐需求,该区域有着模块化通高桦木层存储墙和窗座,这对夫妻能够在这里展示许多心爱的书籍、照片和纪念品,同时也可以作为家庭娱乐和休闲空间,这个功能区在上层也有,卧室中的类似家具都是用同样的方法和材料定制而成。
A kitchen was newly installed within the rear extension, providing ample remaining space for living and dining. A floor-to-ceiling modular and adjustable birch ply storage wall and window seat is the main feature of this area, allowing the couple to display much loved books, photos and memorabilia, while also acting as a hub for home entertainment and relaxation. This feature is also repeated at the upper levels, with the same language and material being used for bespoke storage and seating to all bedrooms.

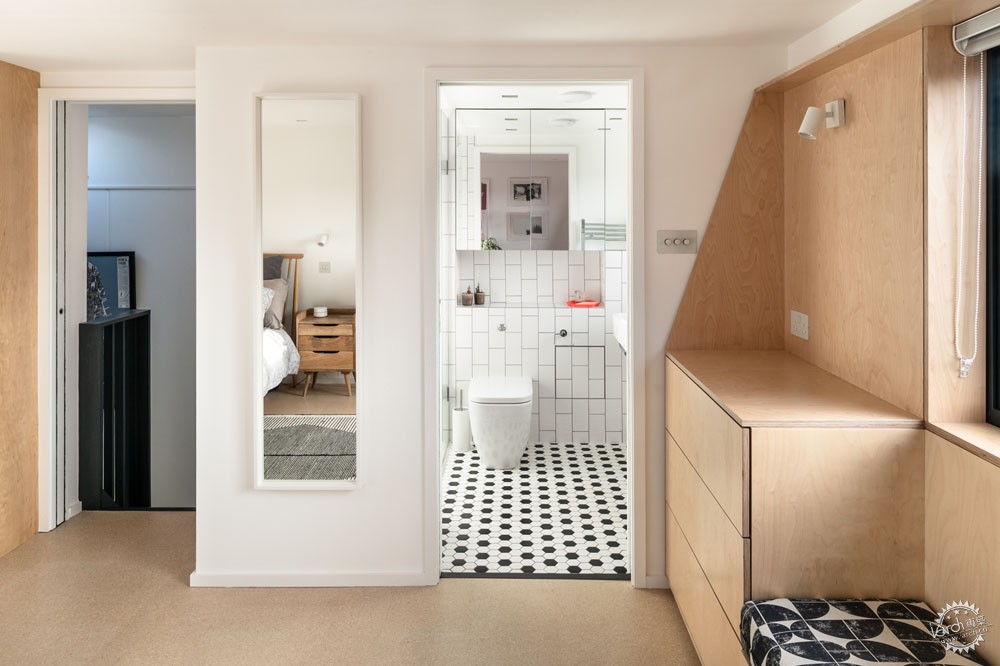
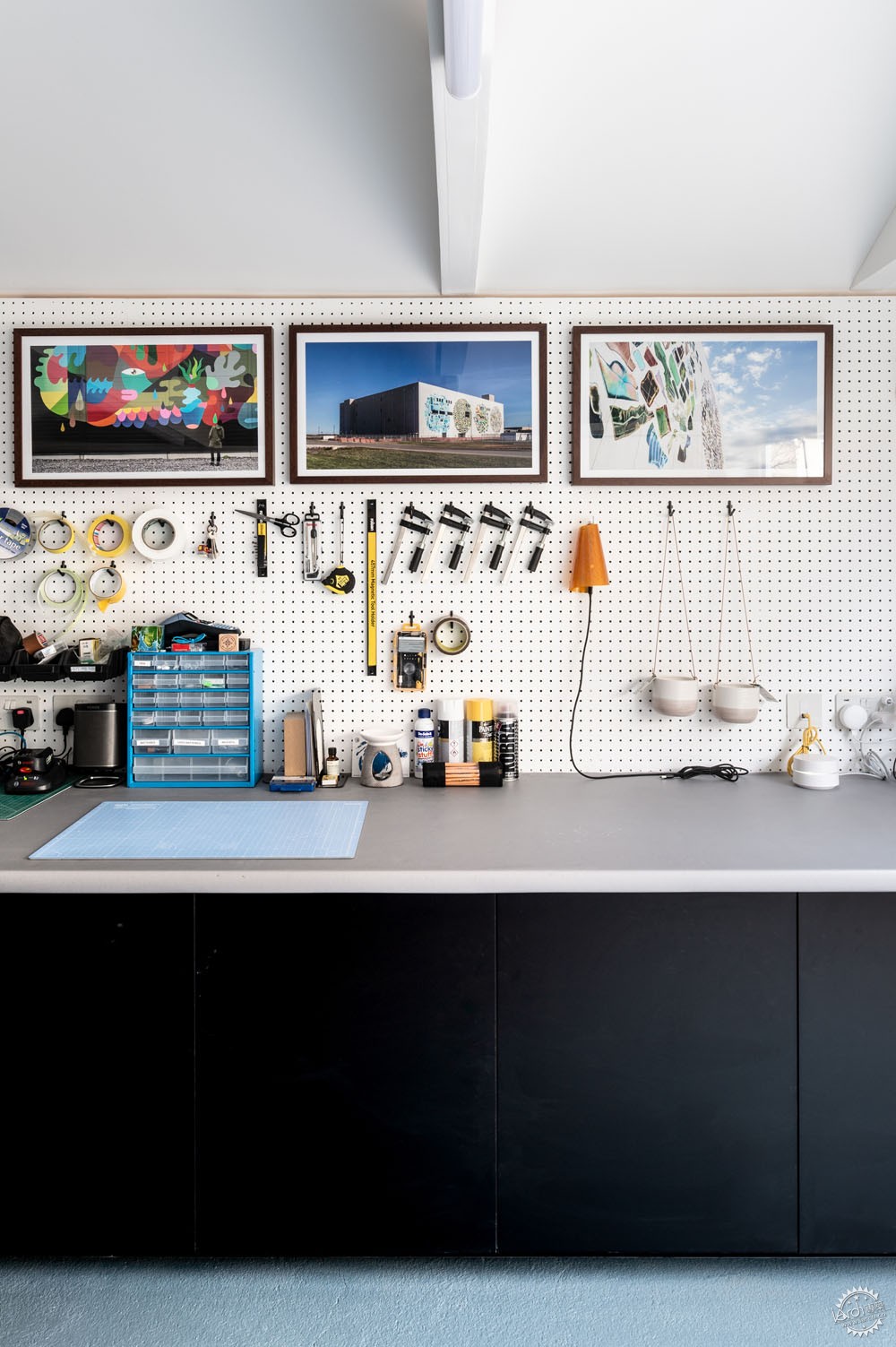
为客户的双胞胎建造的儿童卧室让他们相互之间成为彼此的镜子,俩个孩子都拥有自己的个性化空间。然而,相邻墙内的“秘密”门打开之后,便是一个连通的大型游戏空间。
Built for the client’s twins, the children bedroom’s are a mirror of one another and allow each child their own personalised space. However, a ‘secret’ door within the adjoining wall gives the twins the choice to unify the first floor, creating one large play space.

在住宅的后面,人们可以通过双扇折叠门通往景观花园,露台上有座位,台阶旁边种着植物。混凝土通道从前门一直延伸到客厅、餐厅和厨房区域,再到花园,就像绸缎一样最后延伸到为客户设计的新家庭办公区、车间和小工具站。家庭办公区和主屋一样,通过两扇双开门可以去往花园区。
To the rear of the property, new glazed pocket and bifold doors open up the ground level to a newly landscaped garden, with decked terraced seating, steps and planters. A concrete pathway extends from the front entrance, through the living, dining and kitchen areas and continues into the garden, forming a material ribbon down to the clients new home office, workshop and gadget station. The home office has been adapted to read as a mirror of the main house, with large bifold doors opening up to the garden area.
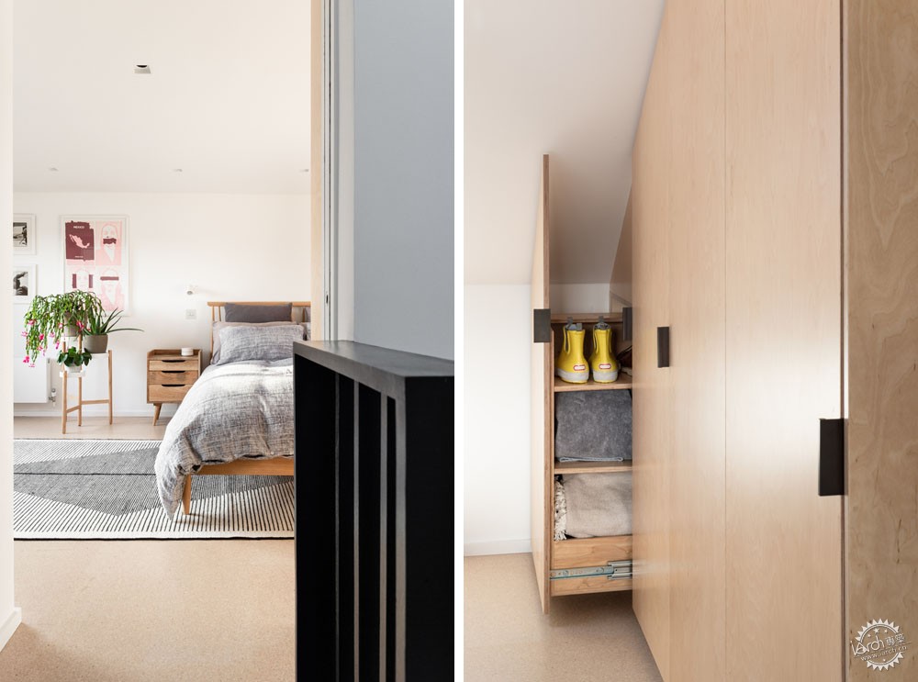
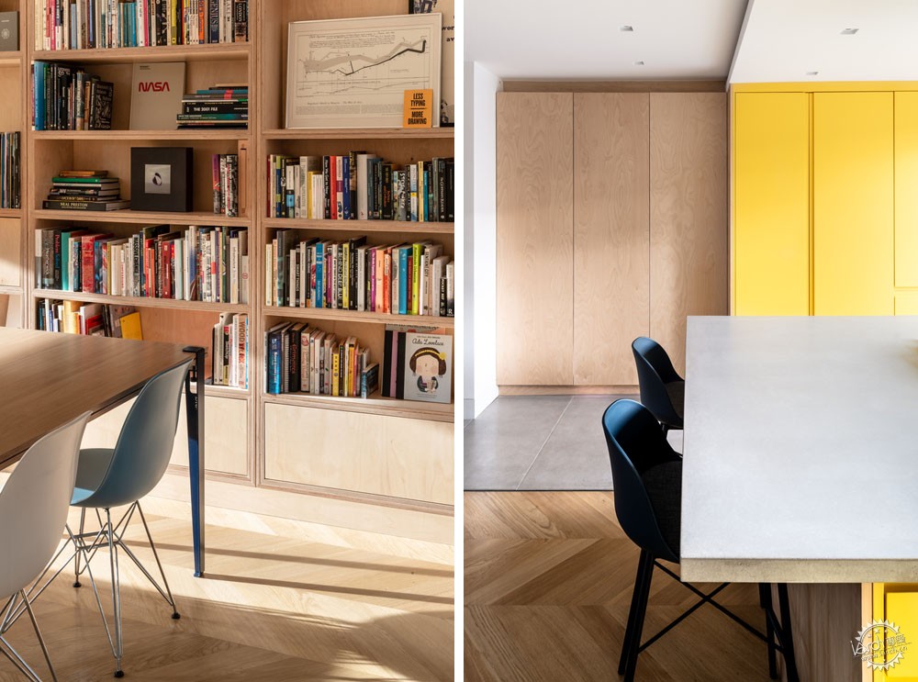
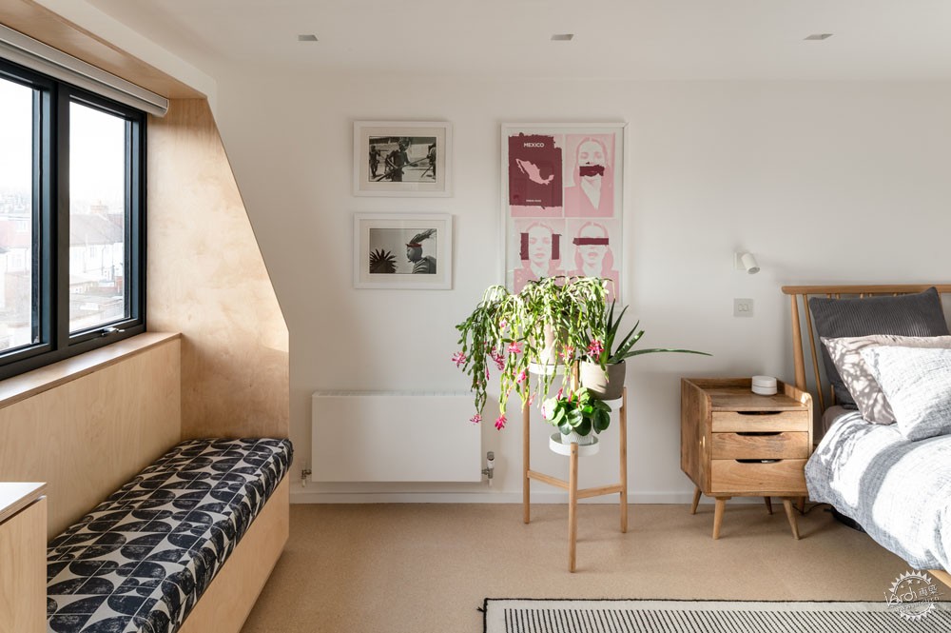

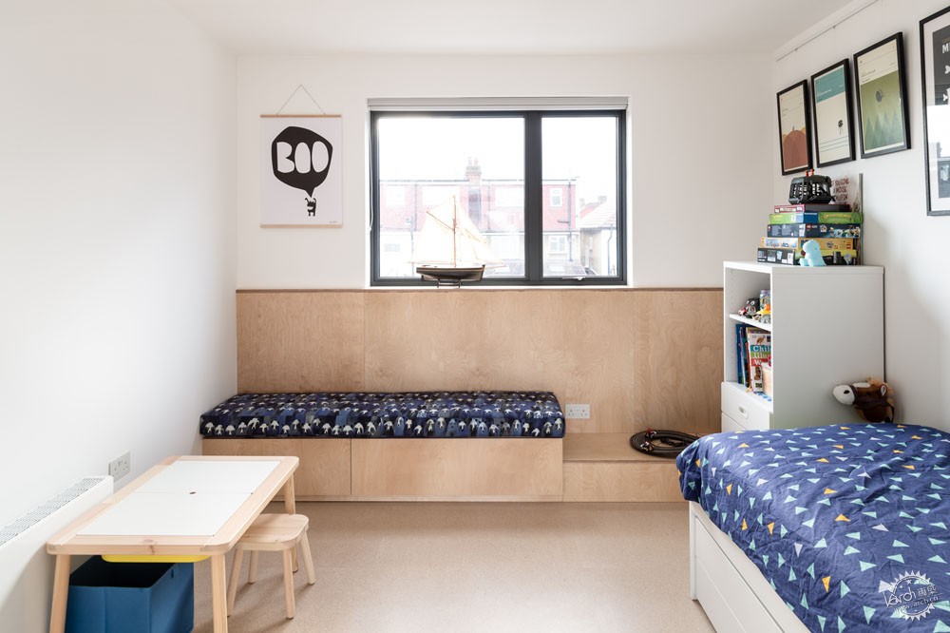
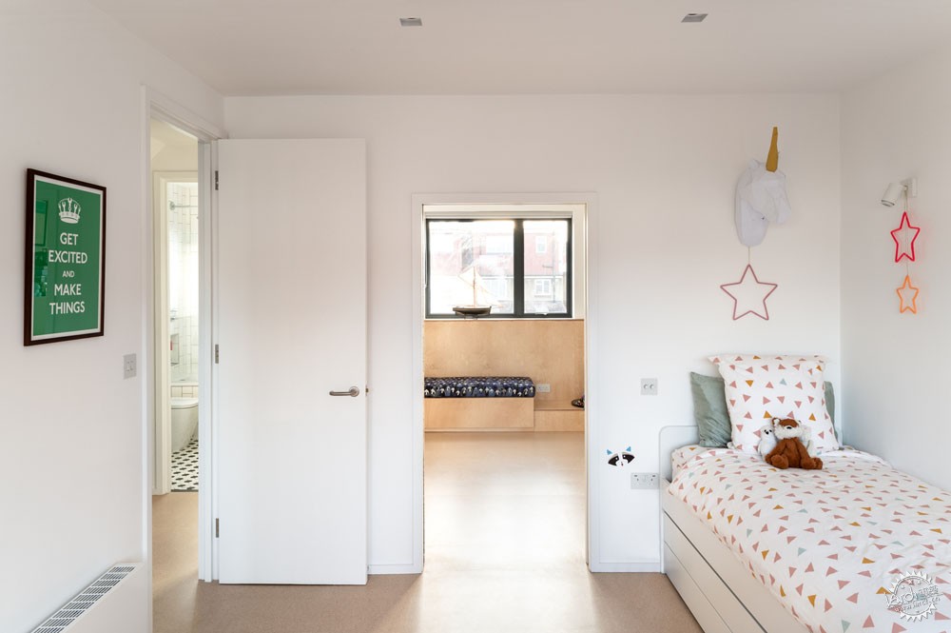

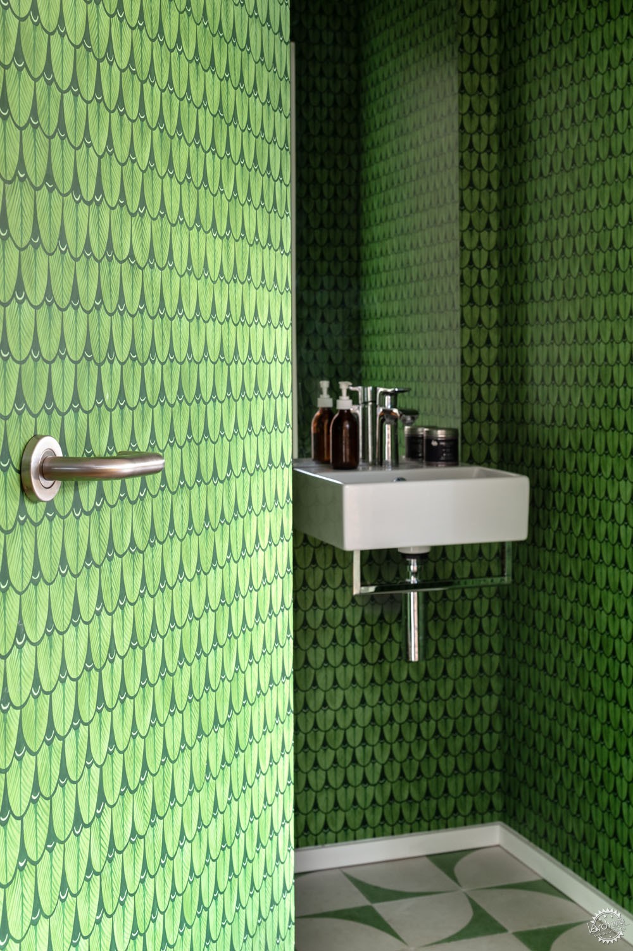
建筑设计:Gruff
项目位置:英国,伦敦
项目类型:扩建
首席建筑师:Gruff
项目面积:141平方米
项目年份:2019年
照片摄影:French+Tye
制造商: Maxlight
Architects: Gruff
Location: Londres, United Kingdom
Category: Extension
Lead Architects: Gruff
Area: 141.0 ㎡
Project Year: 2019
Photographs: French+Tye
Manufacturers: Maxlight
|
|
