
智利天井住宅
Patio House / PAR Arquitectos
由专筑网王沛儒,小R编译
来自建筑事务所的描述。根据场地的规模,如果需要扩大露台/花园的面积,只能降低水平面,建筑分为两层,公共空间集中在一层,第二层为私人区域。
Text description provided by the architects. According to the area of the land, and in order to favor a lower occupation of floor that allows a greater area of patio / garden, it is defined the distribution of the order on two floors, concentrating the common spaces of being in first floor and private areas on a second level.
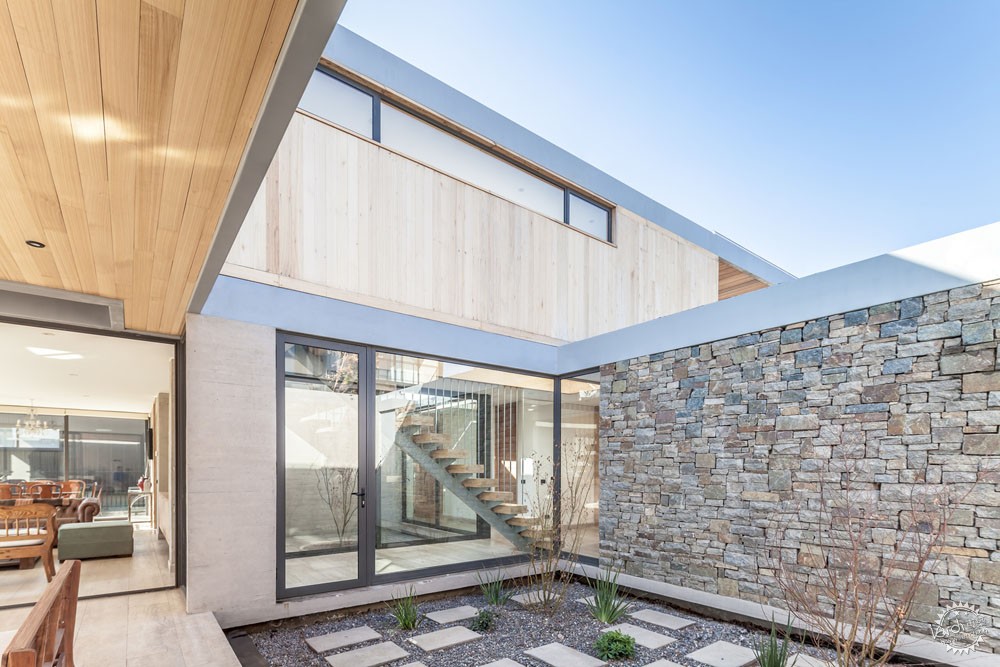

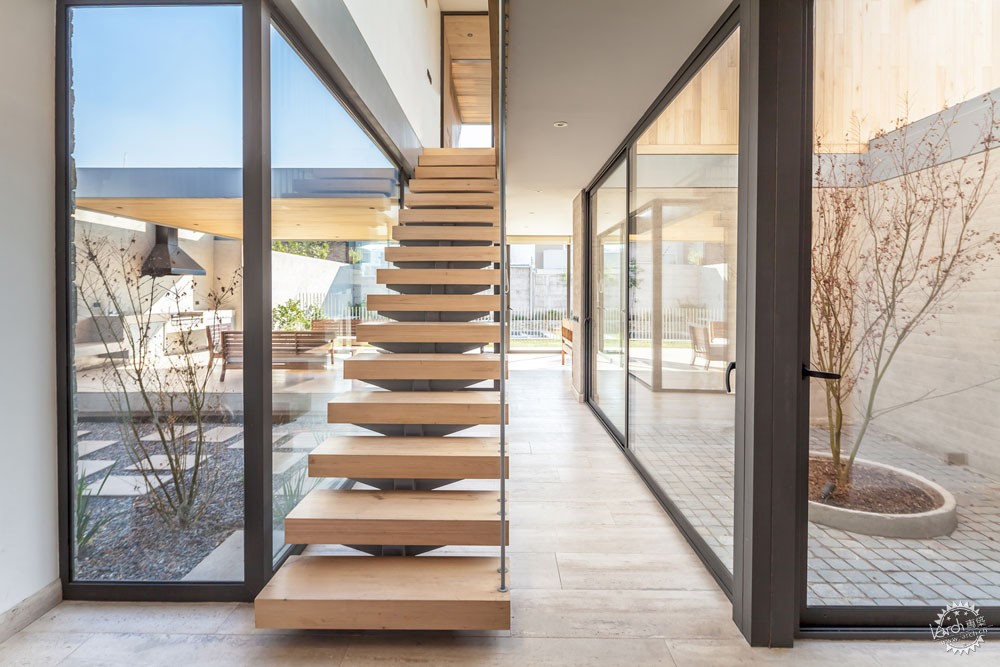
同时这也是为了呼应平坦地形的场地,这里受到太阳辐射的照射程度很高,周围是典型的圣地亚哥市东北部地区的山地特征,建筑师依据墙体的支撑关系,创造了一个封闭的、综合性的环境,其东部区域有着不同的空间特征,入口与街道、中央内院与通高空间、空间的层次,它们都很好地构成了整个项目的解决策略。
Complementary to this and in response to the recognition of an almost flat terrain, with high exposure to solar radiation, surrounded by a mountainous geography, typical of the northeastern area of the city of Santiago; It is developed as a principle to work a superior body of hermetic and very synthetic condition, under a wall-volume support relationship, which in its eastern projection builds different spatial situations; the relation of access and closing towards the street and the central inner courtyard in double height; hierarchical space that orders, relieves and articulates the programmatic resolution.

与此同时,建筑的框架与线性楼梯作为主导元素,结合住宅的半透明空间,功能分布完全呼应了流线体系。
At the same time, the framing is worked with the presence of a linear staircase as a leading element that accompanies the translucent route of transfer of the house, distributing and giving spatiality to the circulation circuit.
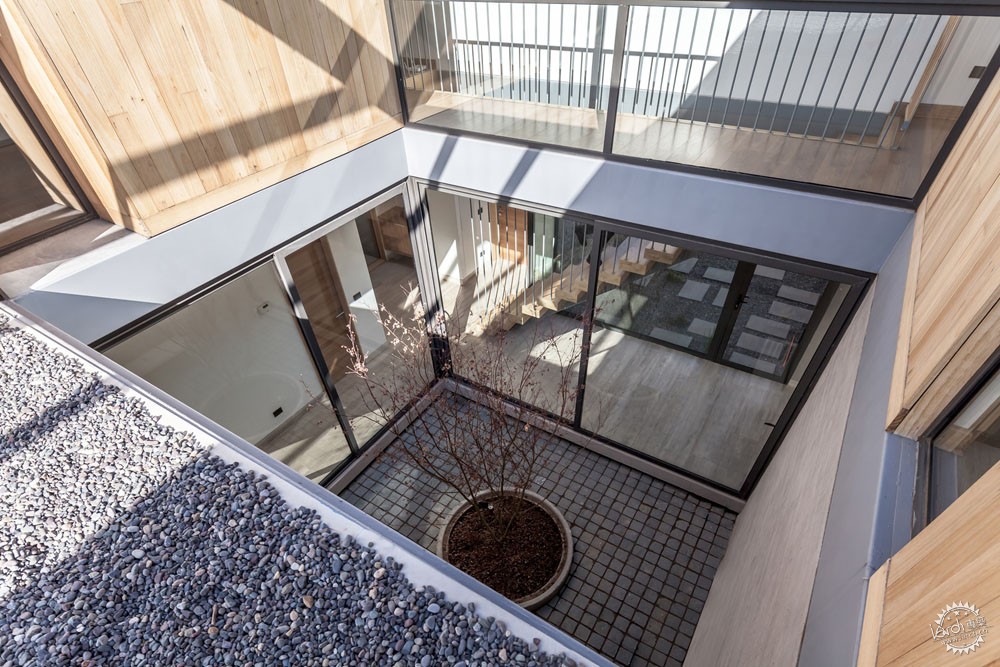
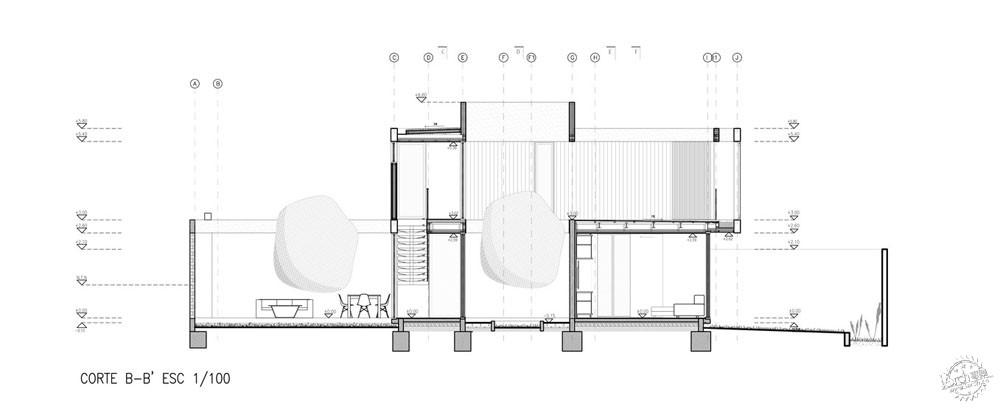
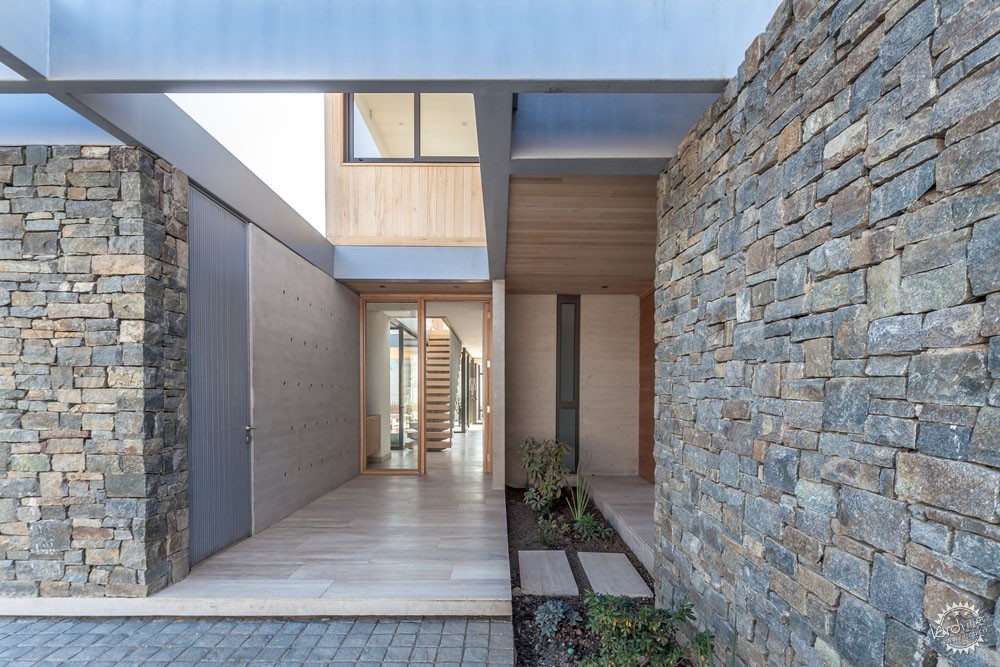
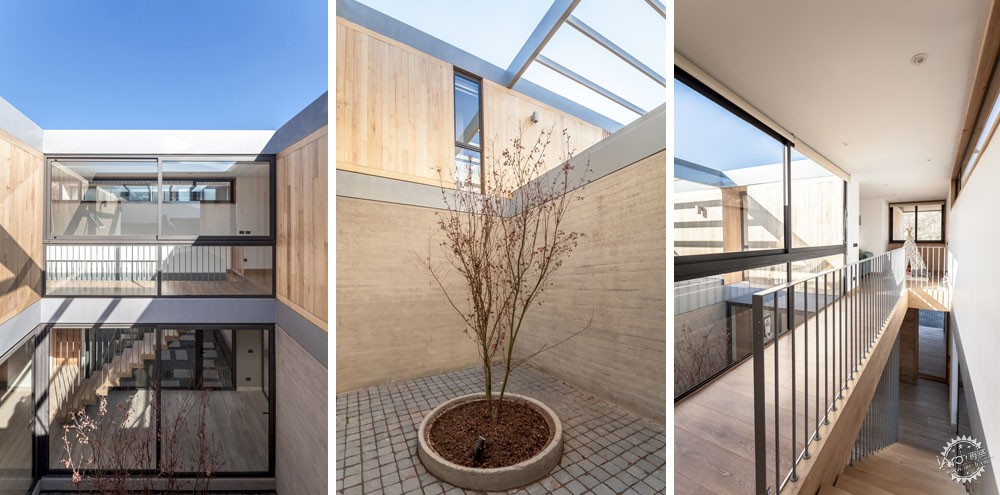
从结构上看,该项目由以下部分组成,钢筋混凝土墙划定地下室,其上部体量为一个400x50x4的金属网格,将框架矩形的边缘固定起来,室内的物体可以随意移动,给建筑的形式表达带来了活力、深度和动态感受。
Structurally the project is composed by means of a defined basement in reinforced concrete walls, on which the upper volume rests; a 400x50x4 grid metal grid that frames the edges of the rectangle; within which random movements of interior bodies are generated that give dynamism, depth and movement to the formal expression of the house.
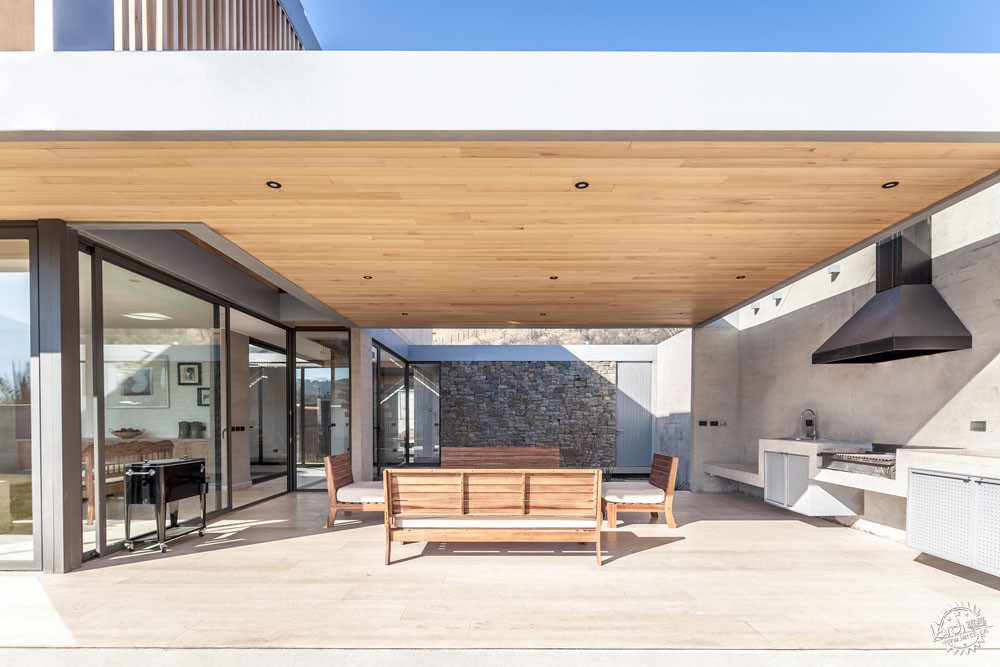
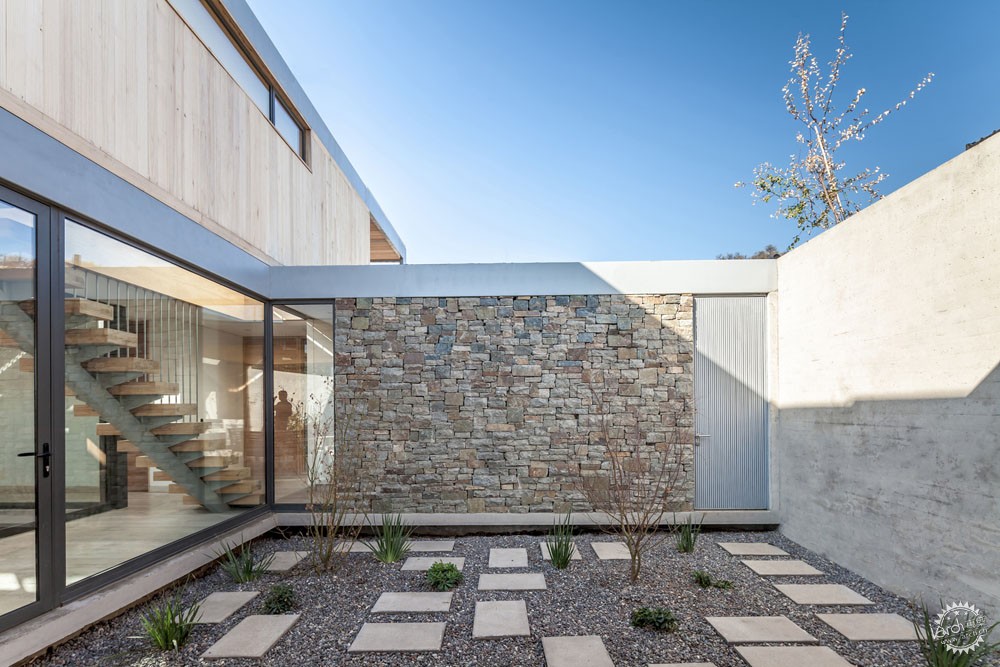
在材料方面,建筑师优先使用优质天然材料,比如当地的石头和经特殊处理的石灰华大理石、桉树等珍贵材料,与混凝土和钢的结构元素形成呼应,赋予项目必要的温暖特征。
In relation to the materials, the use of noble natural materials such as travertine marble, local stone and eucalyptus wood treated with Cutek natural primer was privileged; elements that give the project the necessary warmth as opposed to the structural elements of concrete and steel; Neutral and cold expression materials.
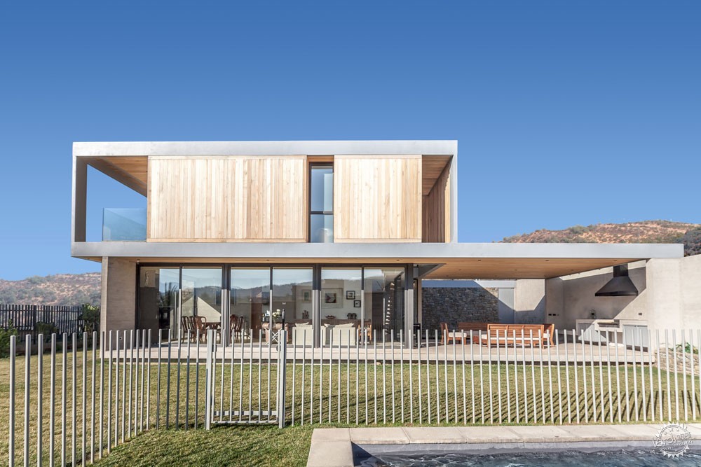
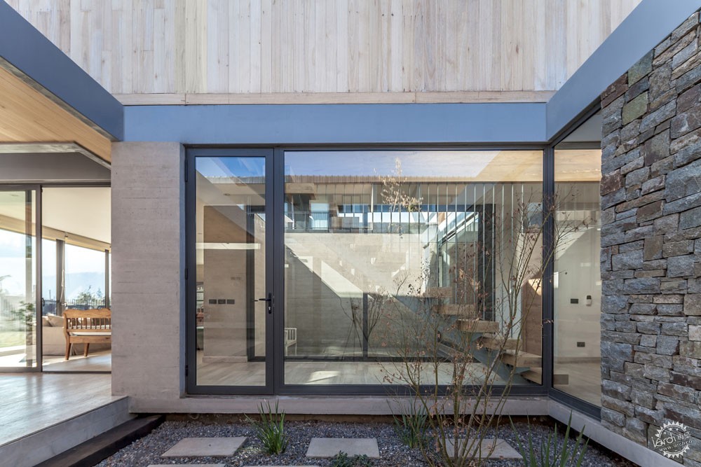
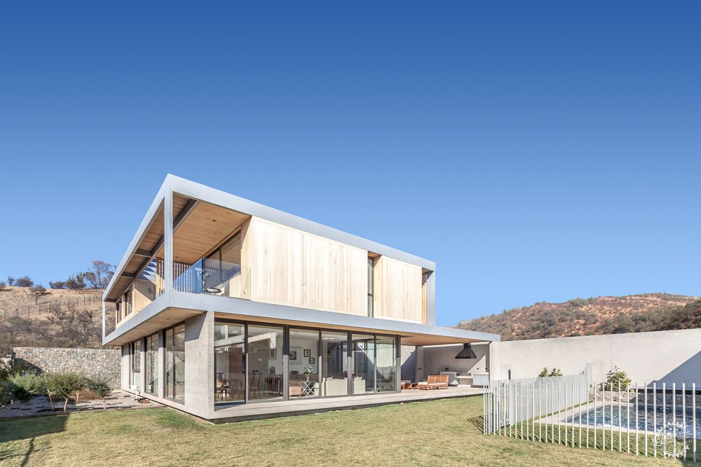
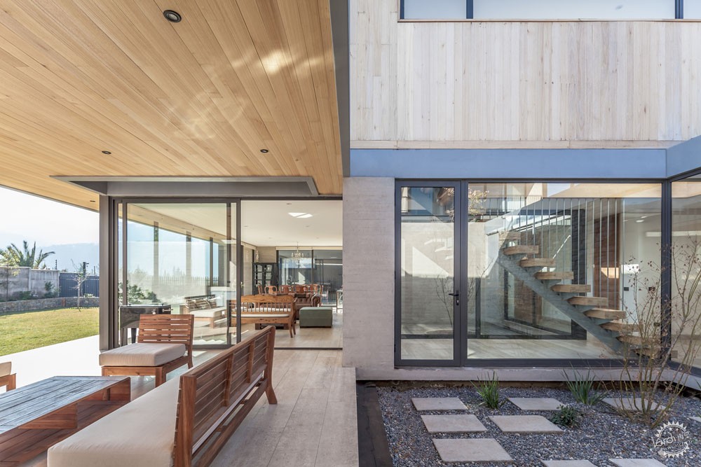
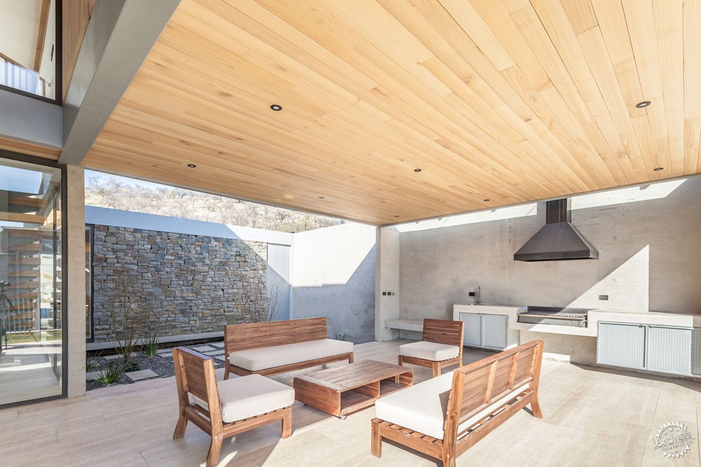
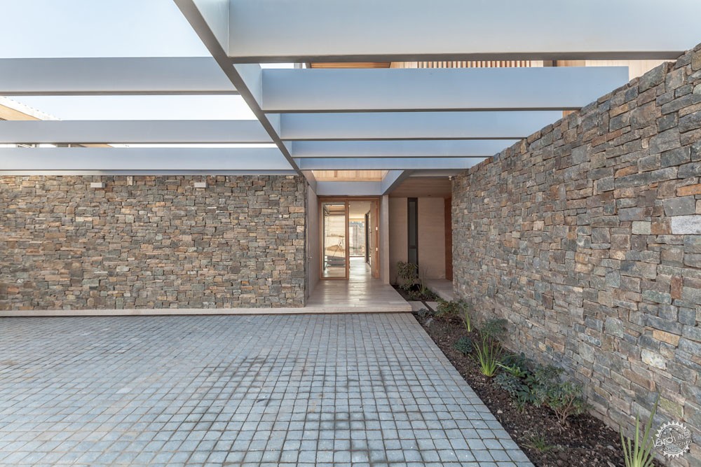
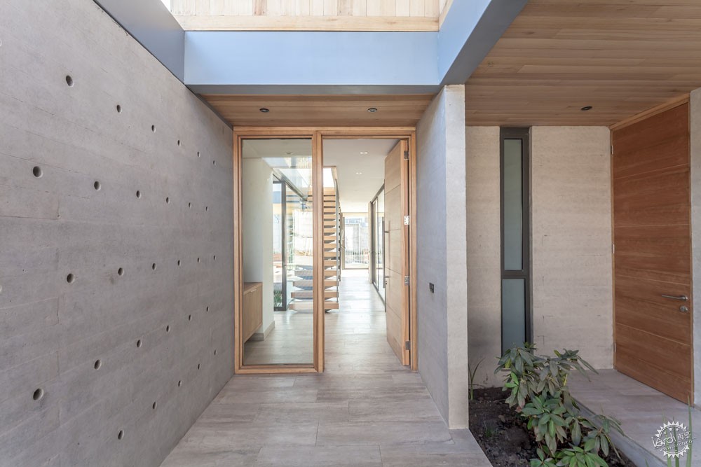
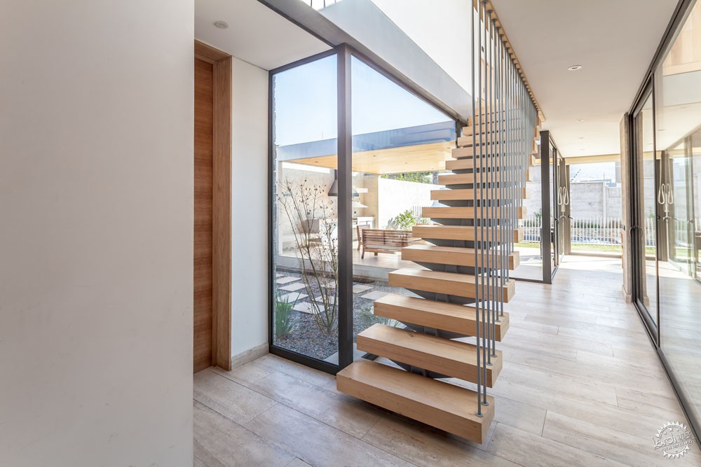
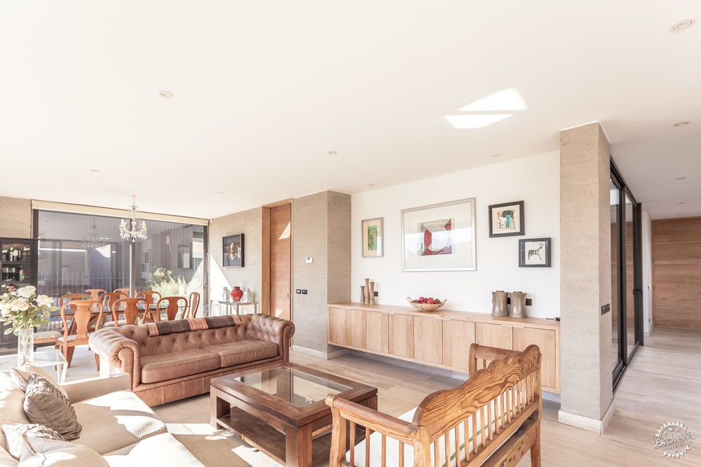
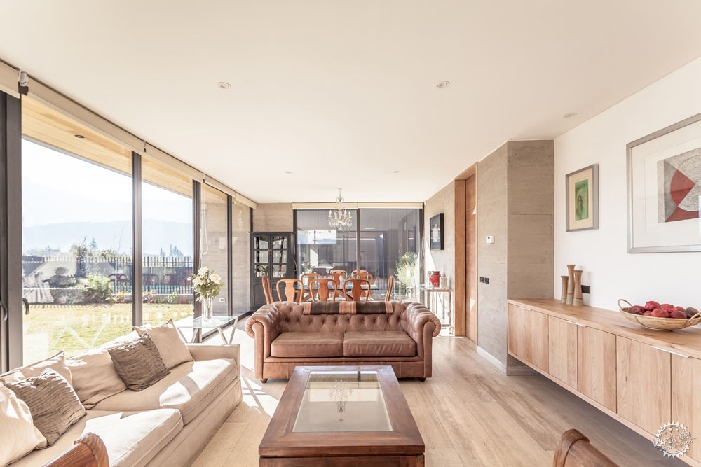
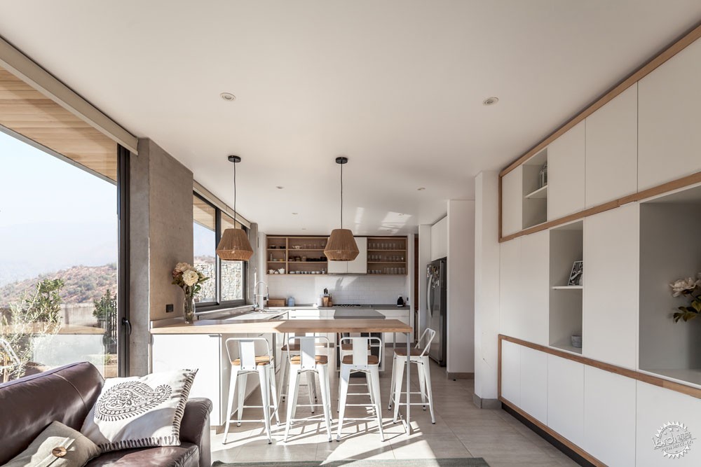
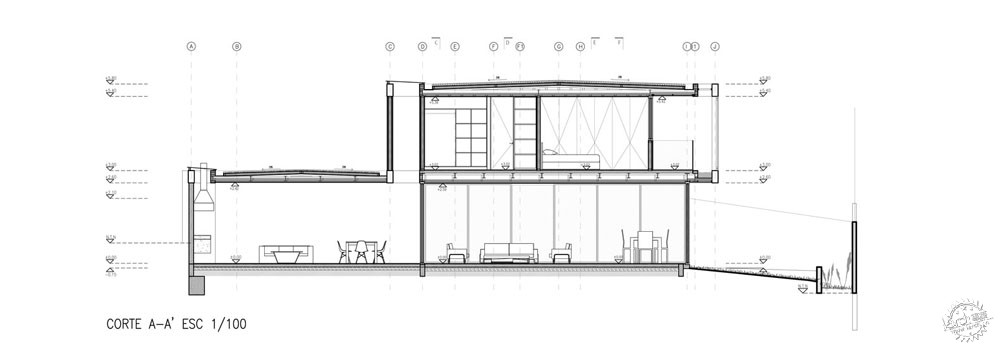

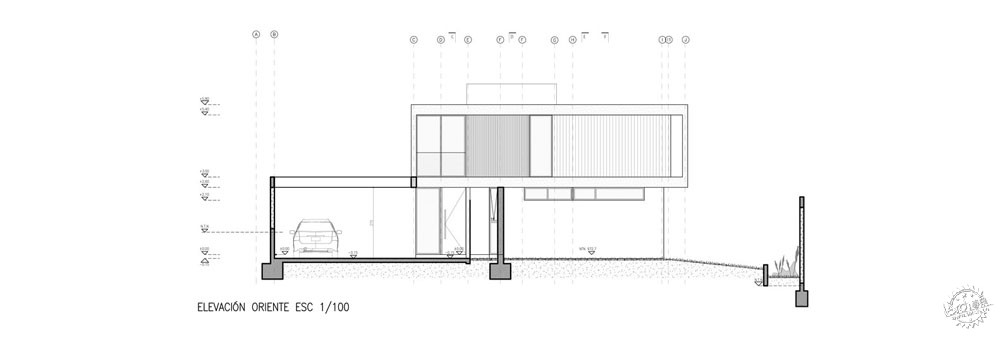

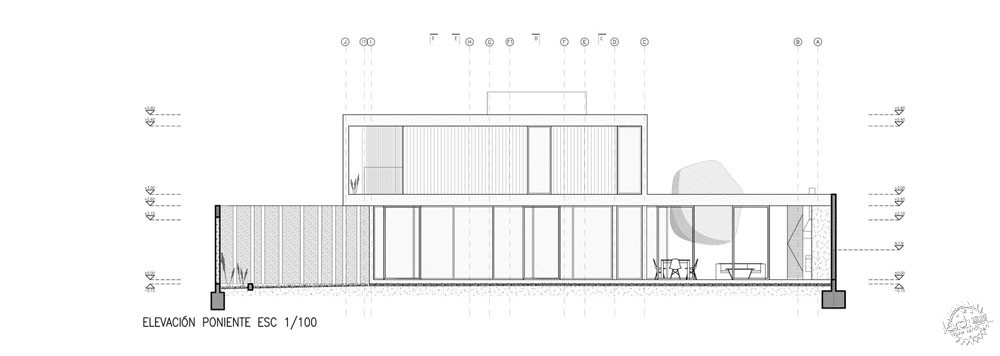

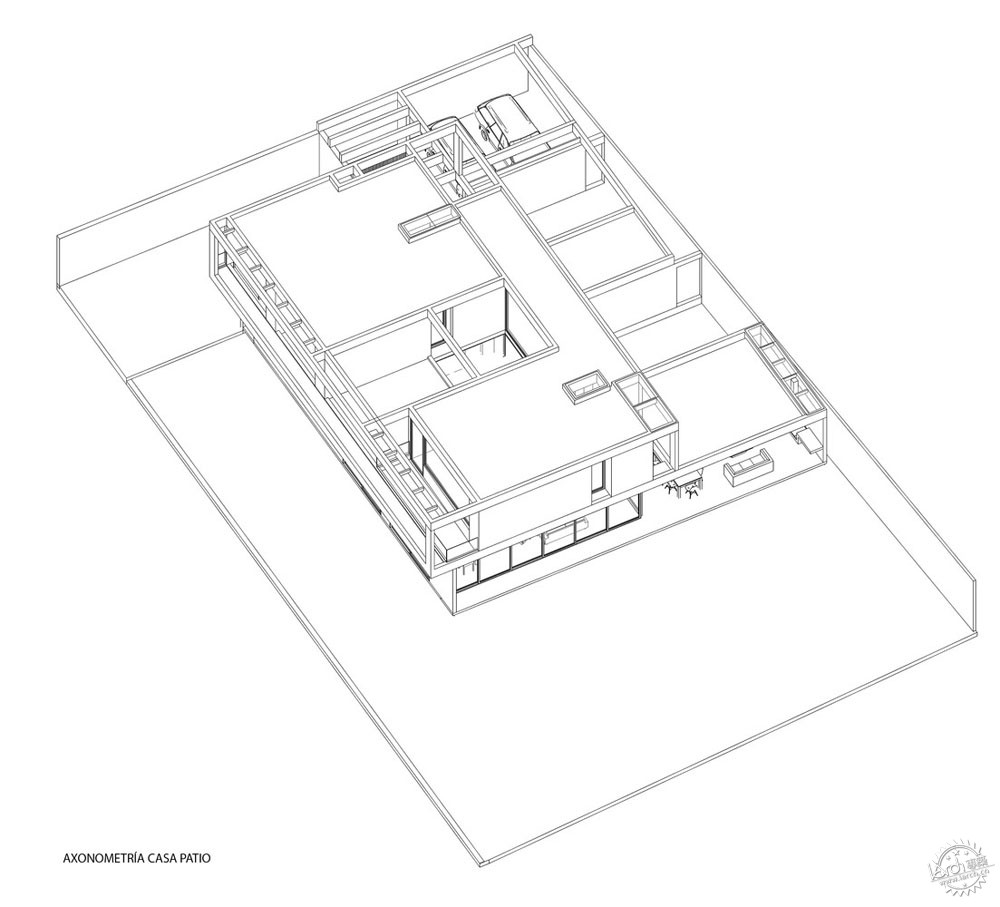
建筑设计:PAR Arquitectos
地点:智利
类型:住宅
面积:3089.24平方英尺(约287平方米)
时间:2019年
摄影:Diego Elgueta
制造商:Varvacoa, Trimble Navigation, Coggiola, Eucasec, ECOWALL
主创建筑师:Alvaro Cortés, Tomás Pardo
设计团队:Francisco cortes
工程设计:Jose Manuel Morales
Architects: PAR Arquitectos
Location: Lo Barnechea, Chile
Category: Houses
Area: 3089.24 ft2
Year: 2019
Photographs: Diego Elgueta
Manufacturers: Varvacoa, Trimble Navigation, Coggiola, Eucasec, ECOWALL
Lead Architects: Alvaro Cortés, Tomás Pardo.
Design Team: Francisco Cortés.
Engineering: Jose Manuel Morales.
|
|
专于设计,筑就未来
无论您身在何方;无论您作品规模大小;无论您是否已在设计等相关领域小有名气;无论您是否已成功求学、步入职业设计师队伍;只要你有想法、有创意、有能力,专筑网都愿为您提供一个展示自己的舞台
投稿邮箱:submit@iarch.cn 如何向专筑投稿?
