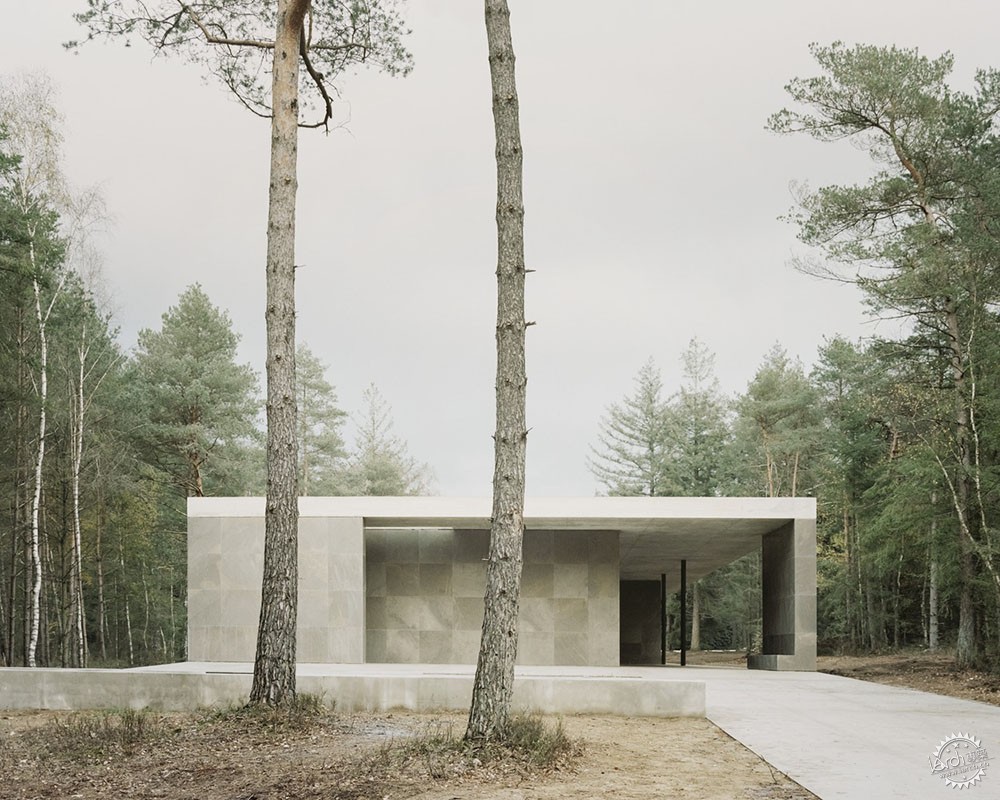
荷兰Loenen展馆 / KAAN建筑事务所
Loenen Pavilion / KAAN Architecten
由专筑网沈17,小R编译
来自建筑事务所的描述。经荷兰战争公墓基金会委托,KAAN建筑事务所在临近阿珀尔多伦的Loenen地区,设计一座多功能建筑,纪念在第二次世界大战以及更多近代国际战争中遇害的荷兰人。建筑与周围环绕的森林和谐融合,是现存Loenen国家战争公墓和新国家退伍军人公墓之间的有层次的连接元素。
Text description provided by the architects. KAAN Architecten was commissioned by the Netherlands War Graves Foundation (Oorlogsgravenstichting) to design a multifunctional building commemorating the Dutch victims during the Second World War and more recent international conflicts, in Loenen near Apeldoorn. Harmoniously blending with the surrounding forest, the building is a layered and connecting element between the existing Loenen National War Cemetery and the new National Veterans Cemetery.
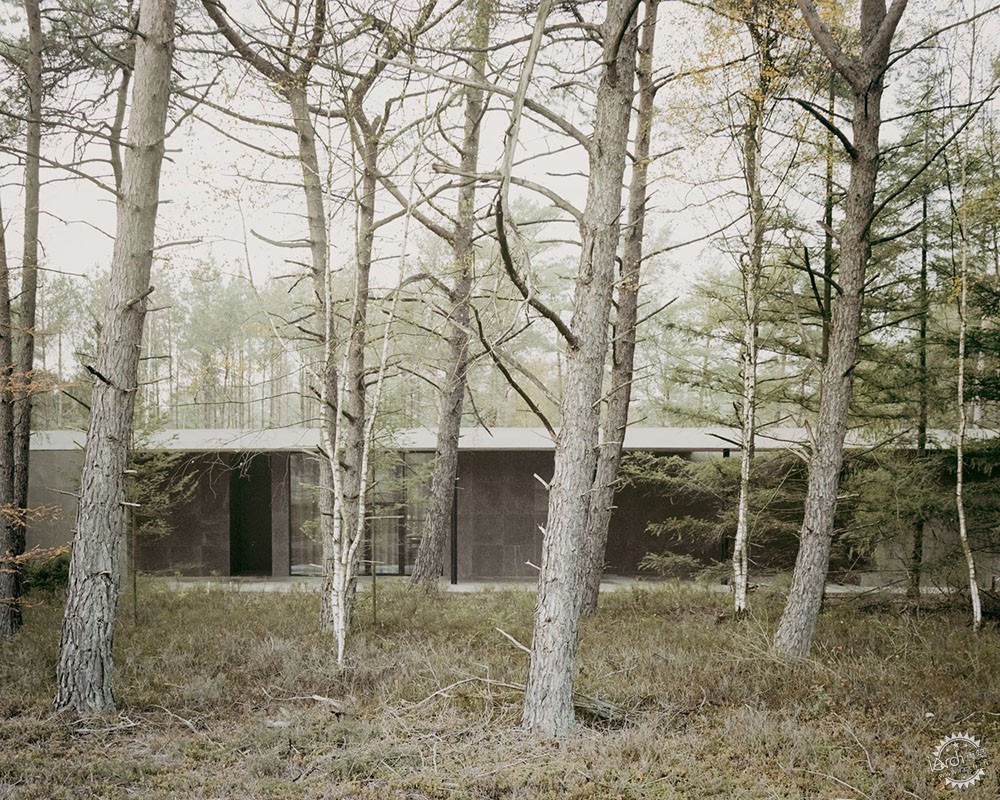
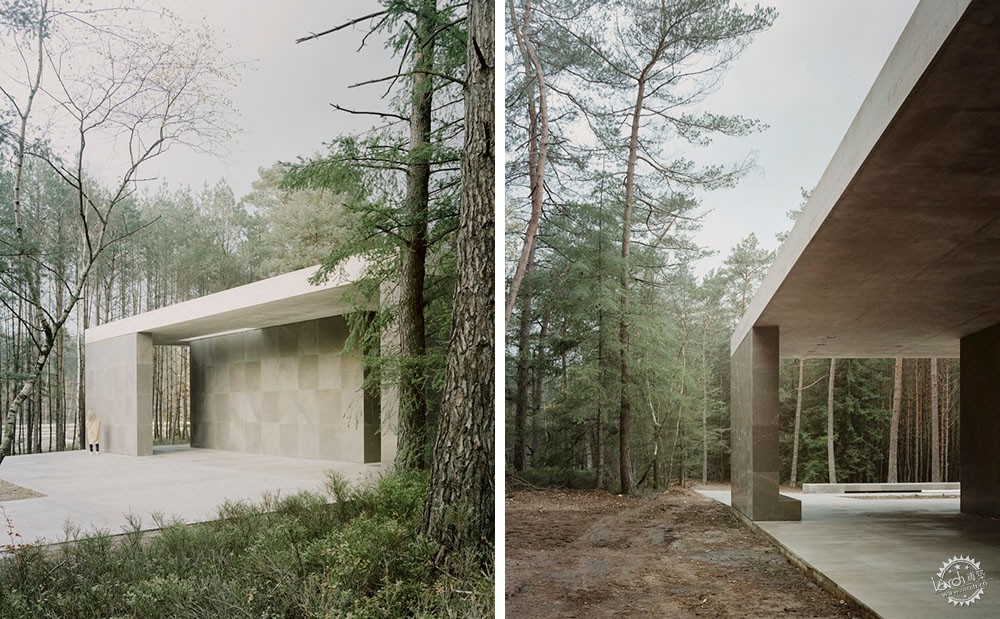
Loenen国家战争公墓所在地,二者之一位于荷兰边境线,是由景观建筑师Daniel Haspels (1894-1954)在二战结束后不久设计的,展示了场地四周簇簇纤细的树木景观,象征着尊重和平环境,给失去亲人的人带来了安慰。KAAN建筑事务所选择把树和建筑联系在一起,让树木决定结构形式,实现建筑和景观自然的融合。
The Loenen National War Cemetery site, one of the two located on Dutch territory, was designed by landscape architect Daniel Haspels (1894-1954) shortly after the Second World War, reflecting the landscape of the area with its clusters of wispy trees that honour the peaceful environment and bring comfort to the bereaved. KAAN Architecten opted to draw the trees and building together, letting the trees dictate the structure’s form, to achieve a fusion of architecture and landscaped nature.
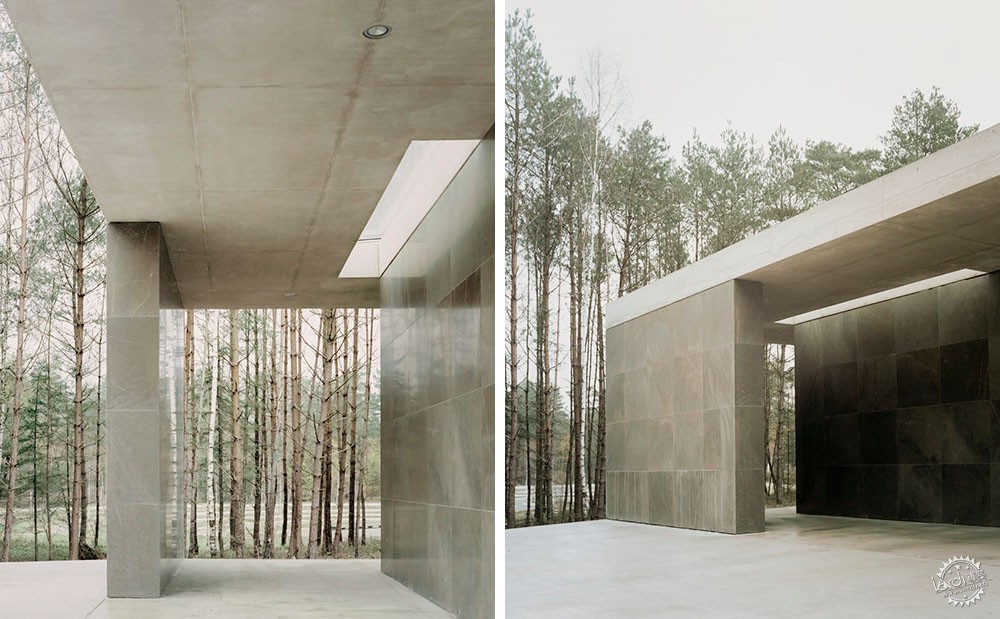
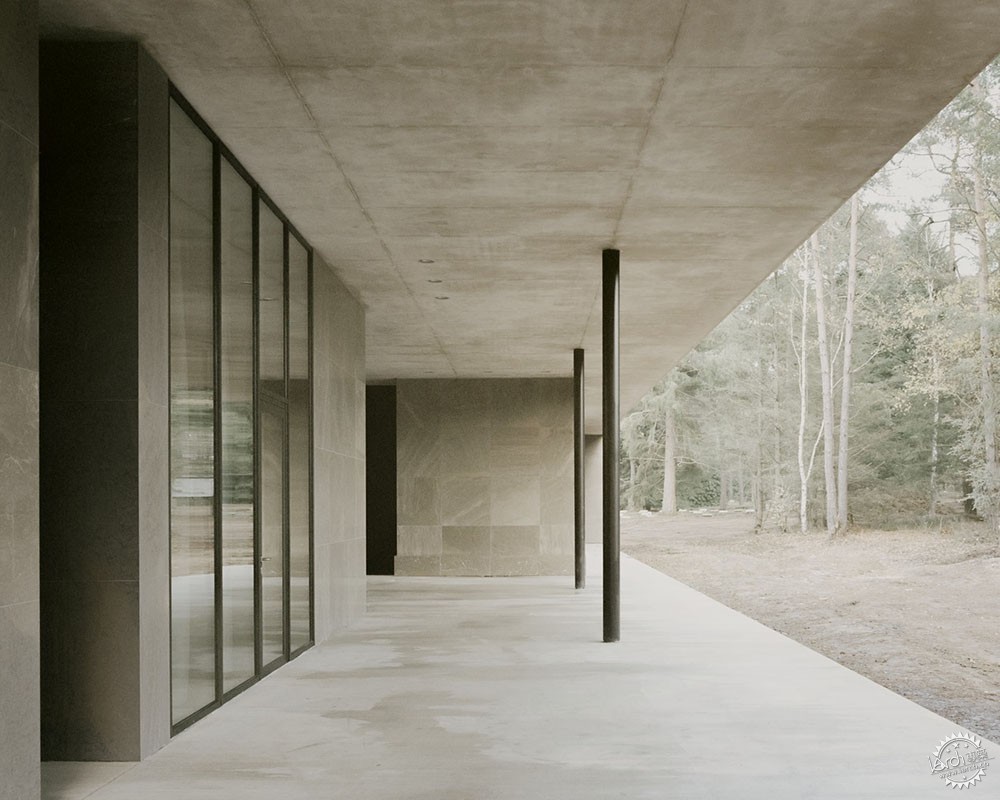
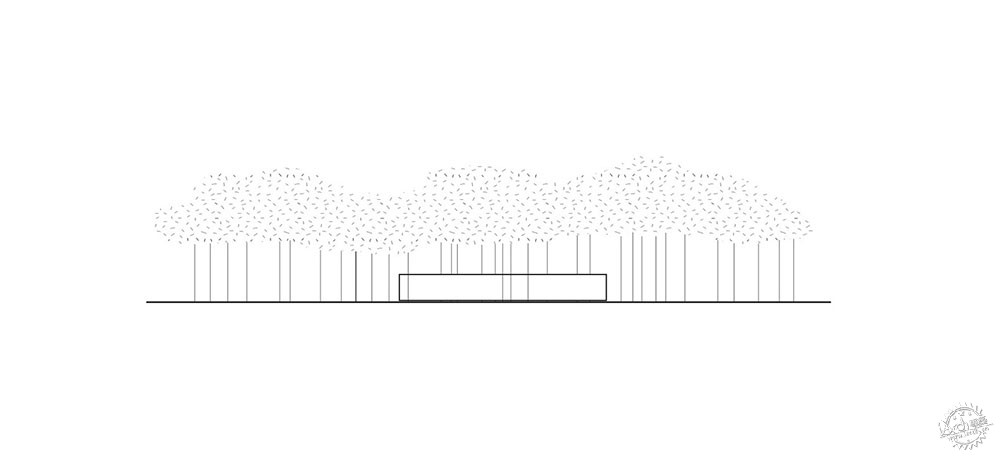
展馆占地52X19米,沿着场地基础的轴线延伸,彷佛一条水平的白线坐落在细长的桦树和松树之间。从上方看,它位于两段树林之间,两侧是由景观建筑师Karres en Brands设想的两座森林之屋。展馆形态狭长,保留两处开敞空间之间尽可能多的树木,它温和的水平性吸纳了Haspels的哲学,避免可能扰乱宁静自然氛围的竖向元素。同样出于这个原因,战争公墓的墓碑也平放在草地上。
The pavilion, with its 52 x 19-meter footprint, stretches along with one of the five axes that are the foundation of the site, like a horizontal white line settled amidst slender birch and pine trees. Seen from above, it is situated between two stretches of woods, flanked by two forest rooms envisioned by landscape architects Karres en Brands. The pavilion was kept as narrow as possible to preserve a maximum number of trees between the two open spaces, its horizontality gently adopts Haspels’ philosophy by avoiding vertical elements, which could disrupt the calming natural atmosphere. For this reason, the War Cemetery’s gravestones are lying flat on the grass.
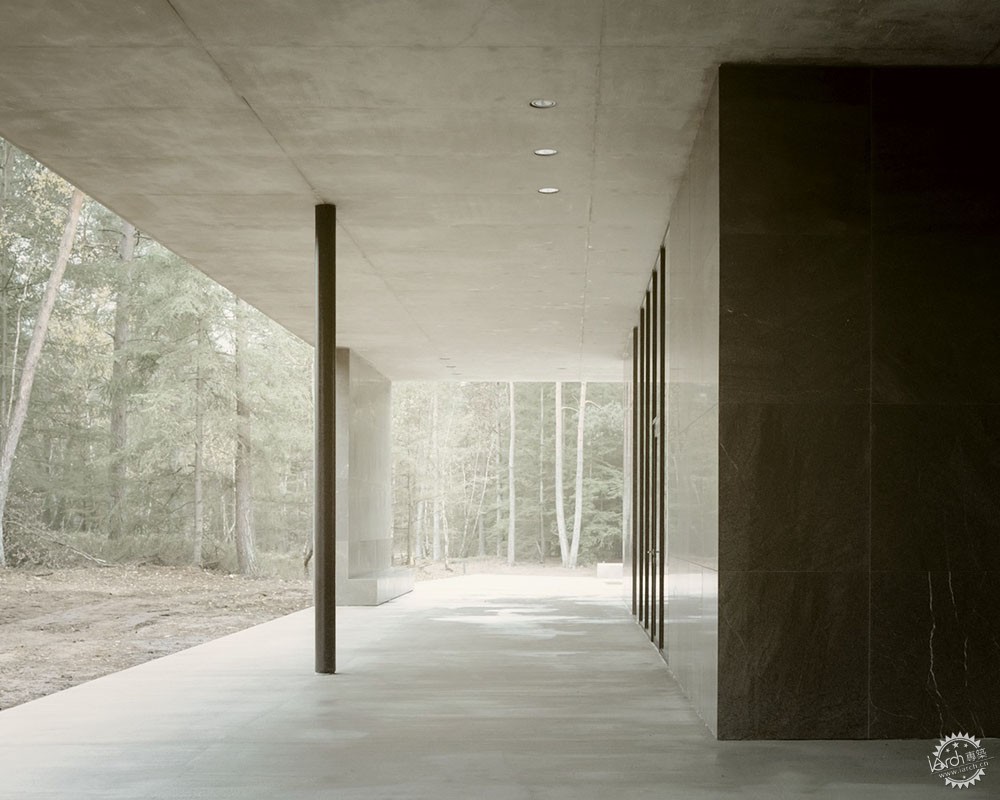
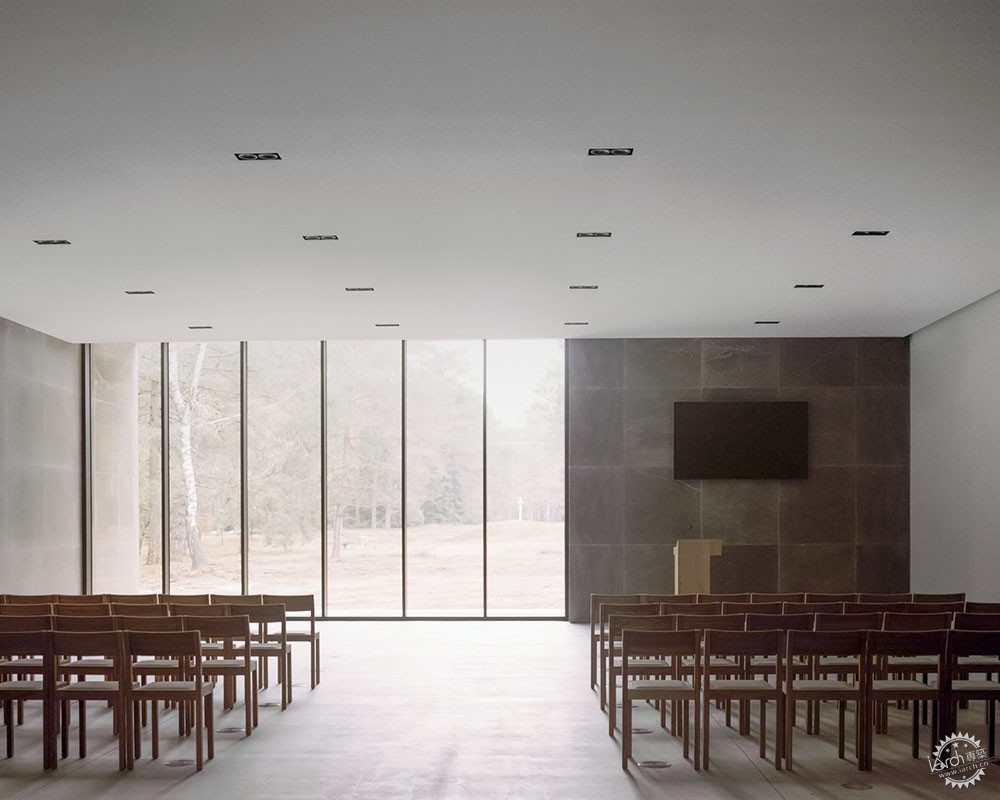
宁静的氛围和不被侵扰的姿态通过敏感的建筑姿态实现,呈现了一个虽然亲密但是开放欢迎、虽然被树枝遮蔽但是视野清晰的建筑。建筑师有策略地进行布置,天然石材覆墙从地板延伸至天花板,突出了开放和封闭之间的交替。一些墙面上设有和墙面使用同样天然石材的、面对森林的长椅,提供给参观者休息和沉思的地方。屋顶位于墙的顶部,不仅仅是为建筑盒子加了盖,更是一个水平的穿孔墙,露出了树冠和开敞的天空。通过巧妙地引导构成不同的朝向特征,KAAN建筑事务所保持了国家战争公墓中已经弥漫开来的光和安宁的脆弱氛围。
The serene atmosphere and lack of intrusiveness have been achieved by sensitive architectural gestures, proposing an intimate yet open and inviting building; obscured by tree trunks yet in clear view. Strategically placed, natural stone-clad walls stretching from floor to ceiling accentuate the alternation between open and closed. Some walls have benches protruding in the same natural stone as the wall and facing the forest to offer visitors places to rest and contemplate. Atop the walls lies the roof - not merely as a cover for a box, but a horizontal wall with perforations that expose the treetops and open skies. By masterfully directing the sightlines inward, outward, and through, KAAN Architecten maintained the fragile aura of light and tranquillity already imbued in the National War Cemetery.
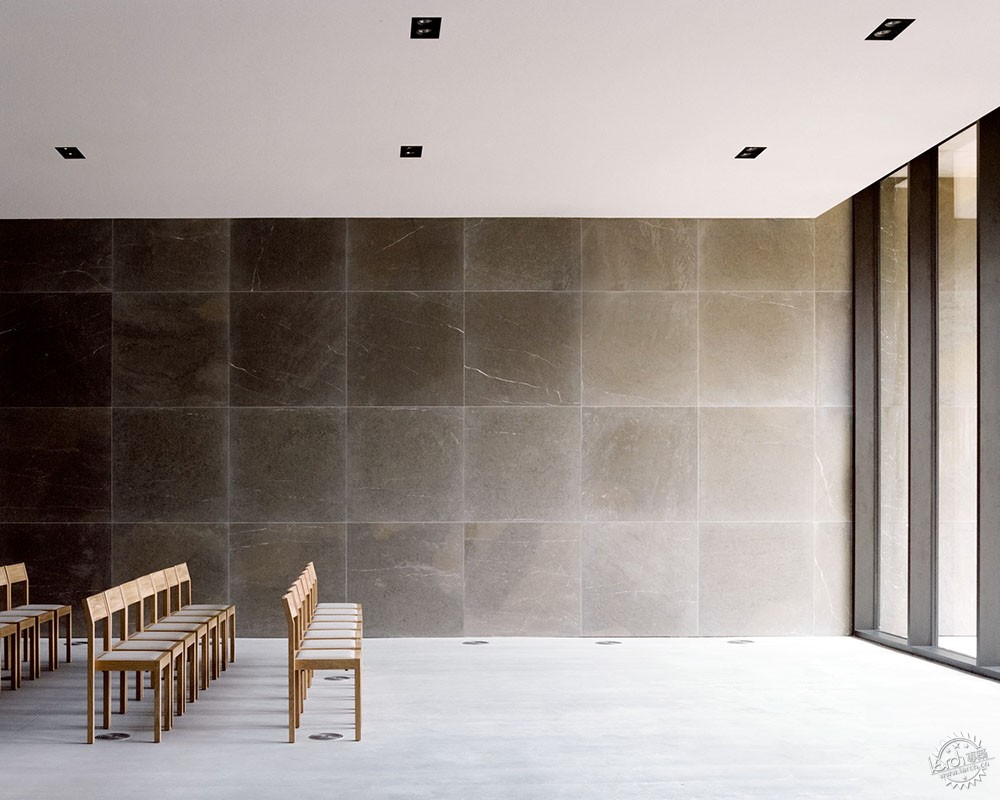
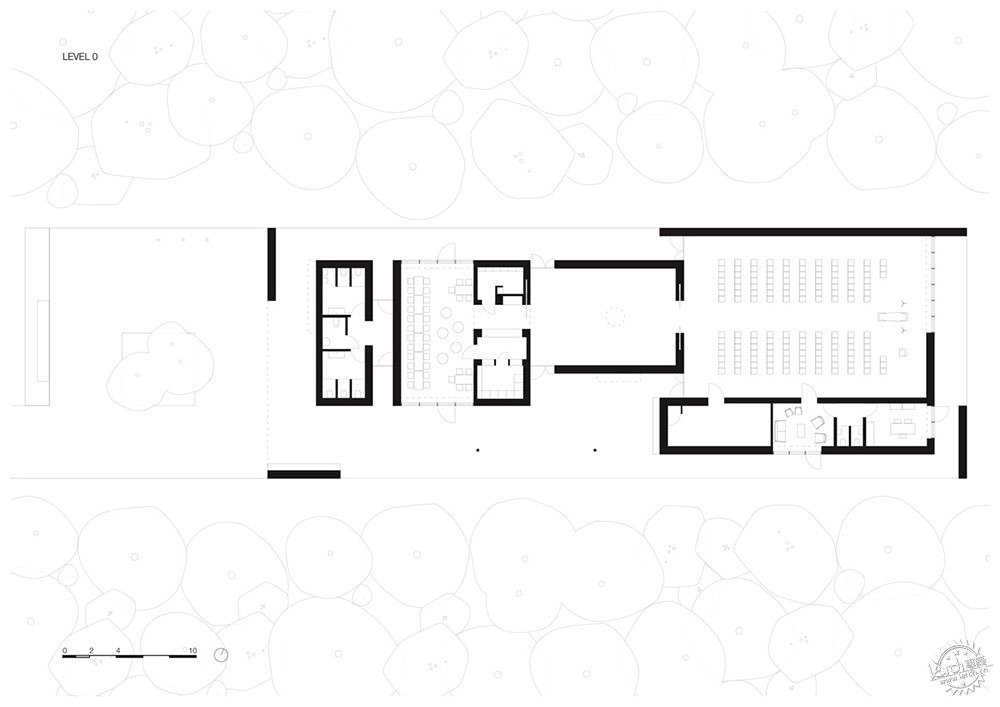
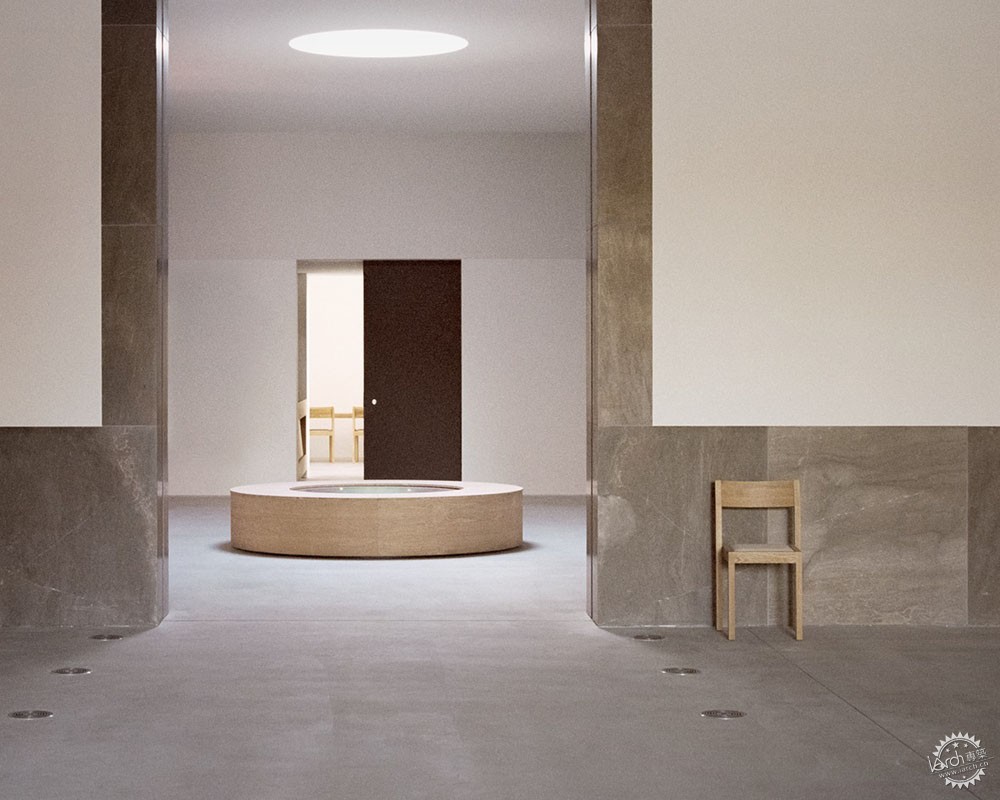
展馆内的一切都与纪念和怀念有关。建筑师撤掉了走廊,因此展馆保持狭窄,功能可以有逻辑性地相互流动。附近的国家退伍军人公墓有一个礼堂,专门用于集会和葬礼服务。礼堂通向一个多功能室,用作展览和信息空间,最后是哀悼区。对于活动和大型仪式,礼堂和展览空间可以合并成一个单一且没有障碍的大厅。
Everything within the space of the pavilion is related to remembrance and commemoration. Corridors were avoided so the pavilion could remain narrow and functions flow logically into one another. There is an auditorium dedicated to assemblies and funeral services for the nearby National Veterans Cemetery, opening up to a multi-purpose room serving both as exhibition and information space and finally a condolences area. For events and large-scale ceremonies, the auditorium and exhibition space can be merged into a single hall, free of obstacles.

不同的空间都有自己的特点和标签。哀悼区提供了两处相对的视野,每一处都朝向一间森林之屋,一间是老兵墓地,另一间是战争墓地。与此同时,在礼堂中望出去,视线一直延伸到战争墓地中央的十字路口,视线被引导穿过一扇巨大的窗户,令人感觉是展馆的巨大开口,而不是只是一扇标准的窗户。高高的天花板和巨大的屋顶跨度保证了空间灵活性,营造了开放的空间感。
The various spaces each have their own identity and lookouts. The condolences area offers views of two opposite sides, each oriented towards a forest room: one for veteran burials and one for the War Cemetery. Meanwhile, the auditorium looks out over the sightline ending at the cross in the middle of the War Cemetery. The eye is guided through a big window that feels like a large opening in the pavilion rather than a standard window. High ceilings and large roof spans ensure flexibility and contribute to an open sense of space.
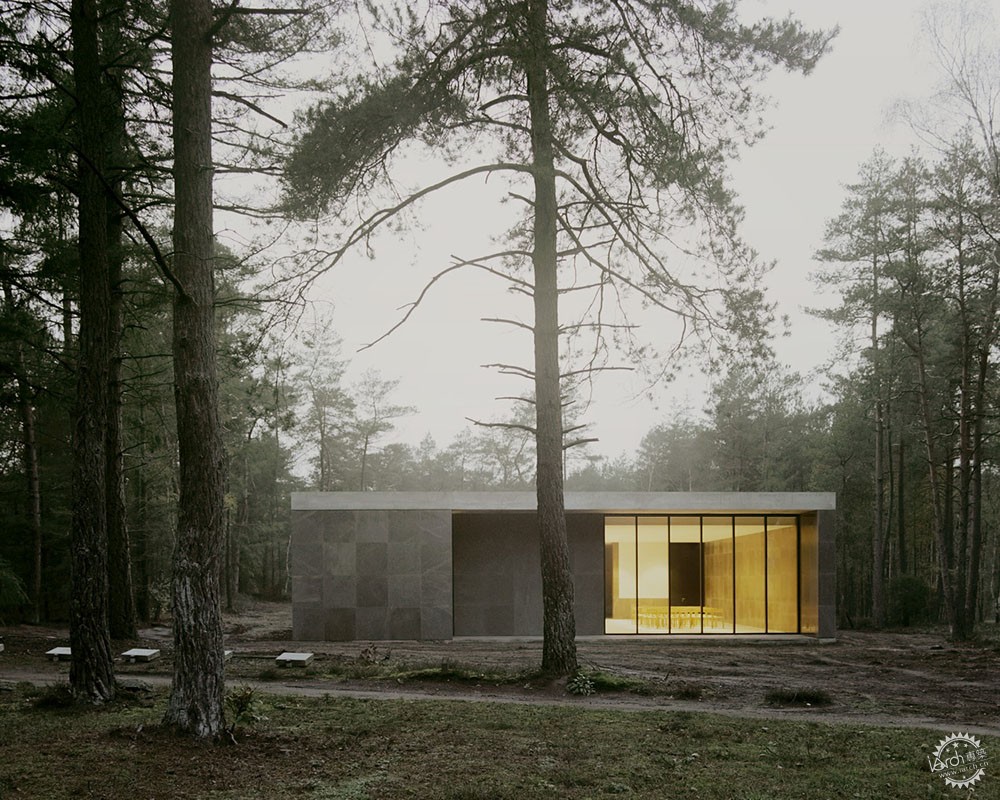
展馆的公共特性,使其可以容纳200人,这对室内恒定的气候有很高的要求。必要的通风和地热系统实现了热舒适,避免了任何外部可见的安装装置,在设计工作正式开始之前,整个项目就实现了高度的可持续性,将对环境的影响降至最低。
The public nature of the pavilion, with an assembly capacity of up to 200 people, required an optimally balanced indoor climate. Necessary ventilation and floor heating systems to achieve thermal comfort have been realized avoiding any visible installations. By assembling a design team of complementary disciplines, even before the design work began, a high degree of sustainability and a minimal environmental impact was achieved.

建筑空间不沾染任何的宗教内涵,非传统的开放空间配置、丰富的自然光线和优雅的材料选择使得展馆内部传递了一种平静的自然氛围。与众不同而巧妙的Loenen展馆让森林成为向导,在建筑上丰富了国家战争公墓,提供了重获荣誉和安慰的场所。
Gently detached of any religious connotations, the pavilion conveys a calming natural atmosphere to its interiors, thanks to the unconventional open spatial configuration, the abundant natural light, and the elegant choice of materials. The distinguished yet subtle Loenen Pavilion architecturally enriches the National War Cemetery, providing a reinvigorated place of honour and consolation, while allowing the forest to be the guide.
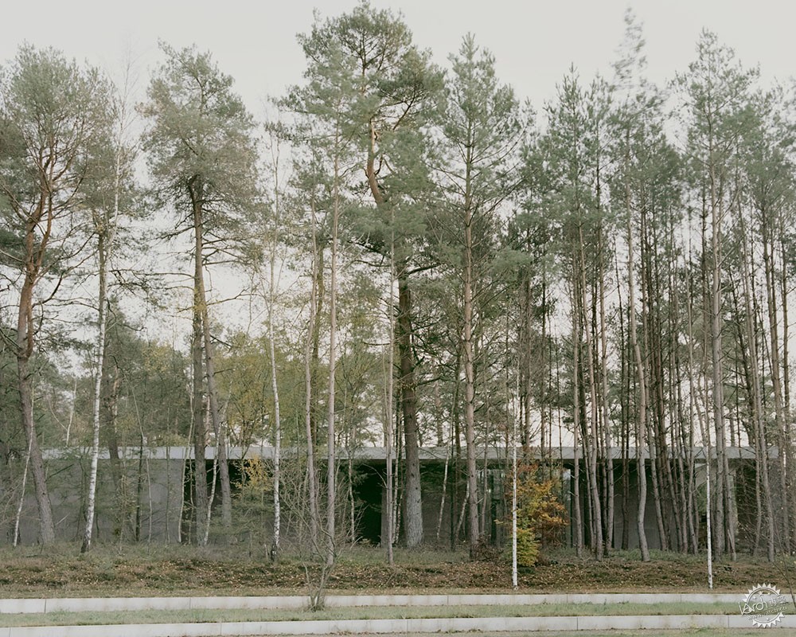
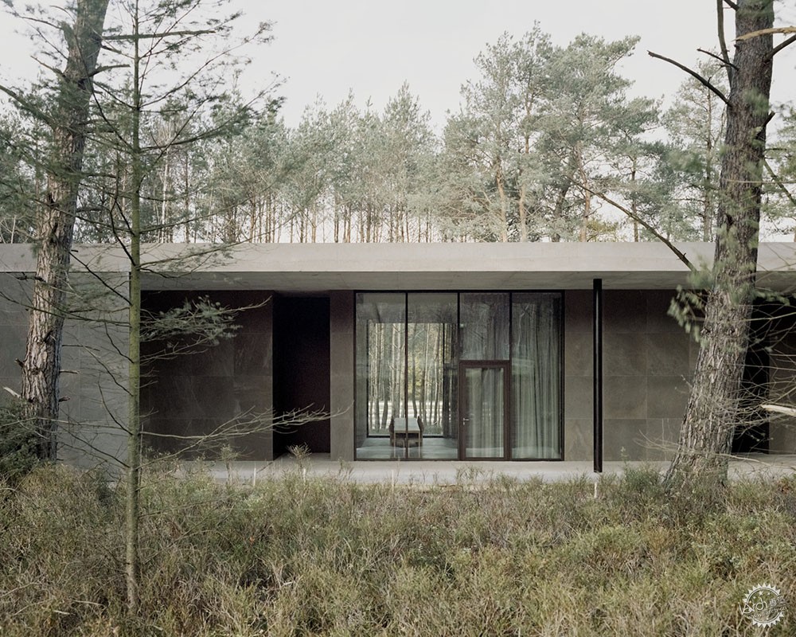
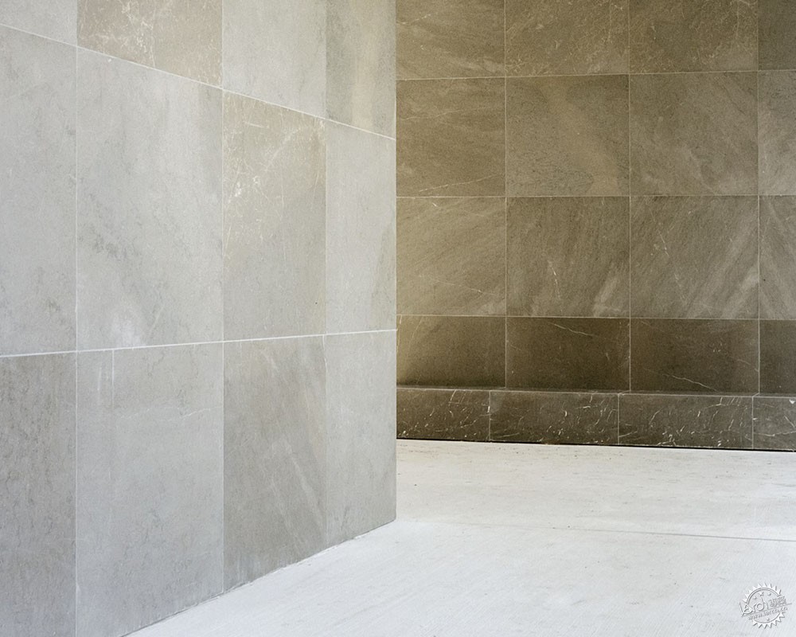
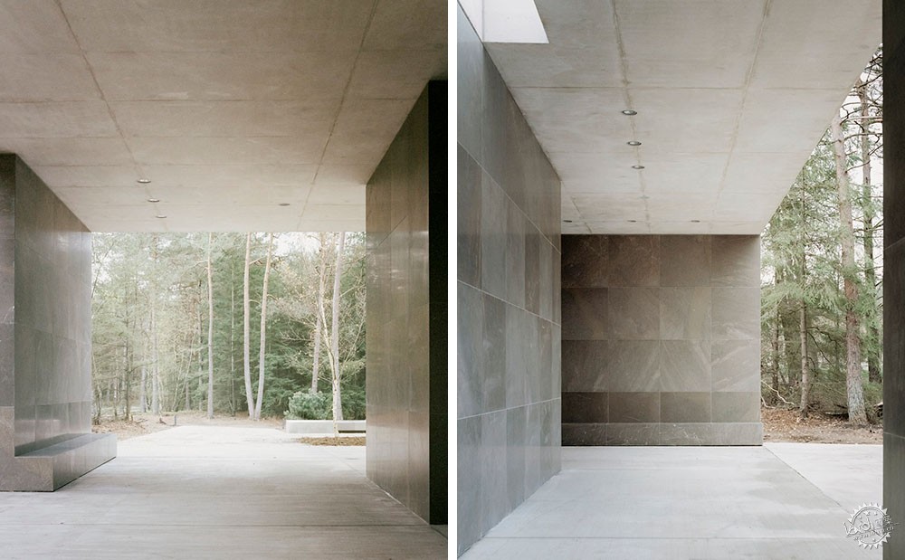
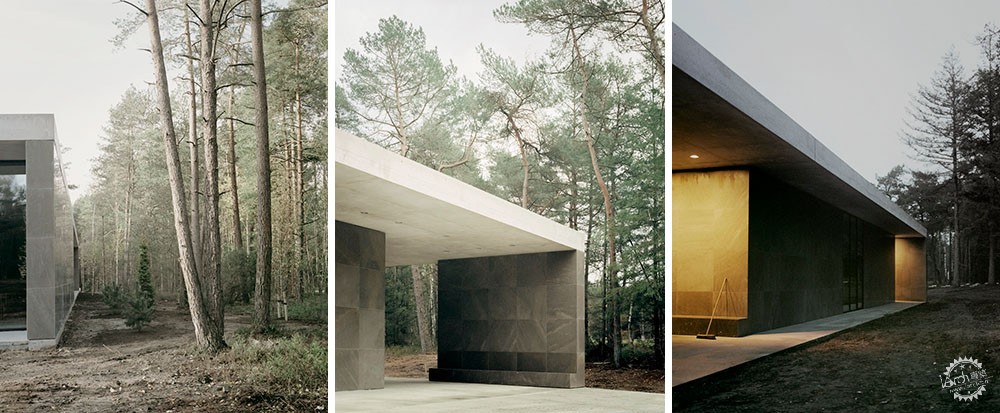
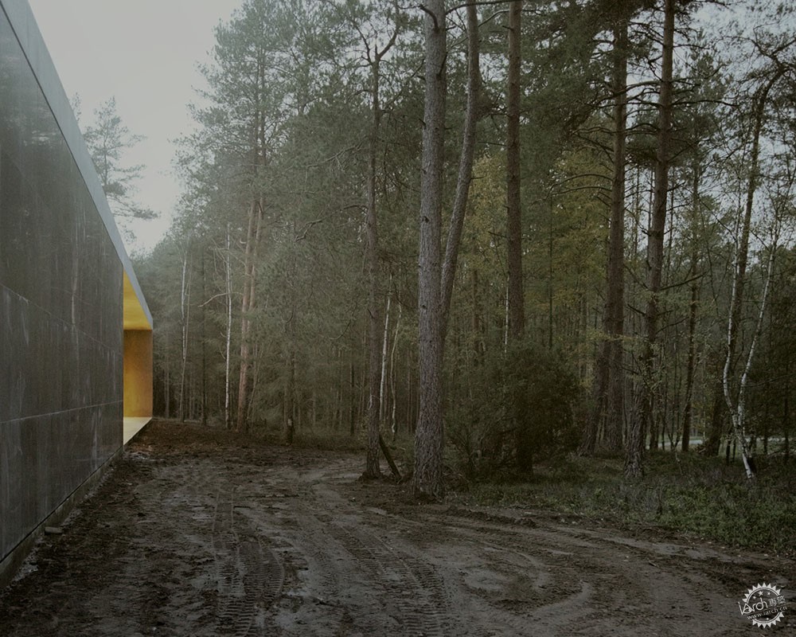
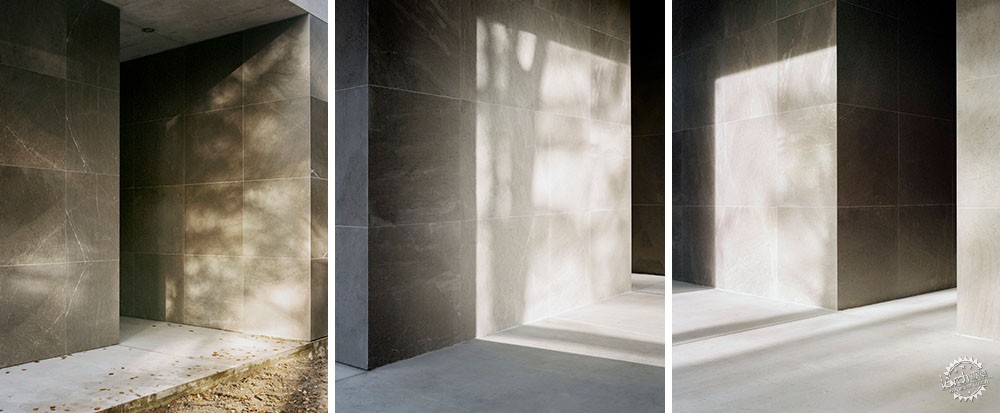
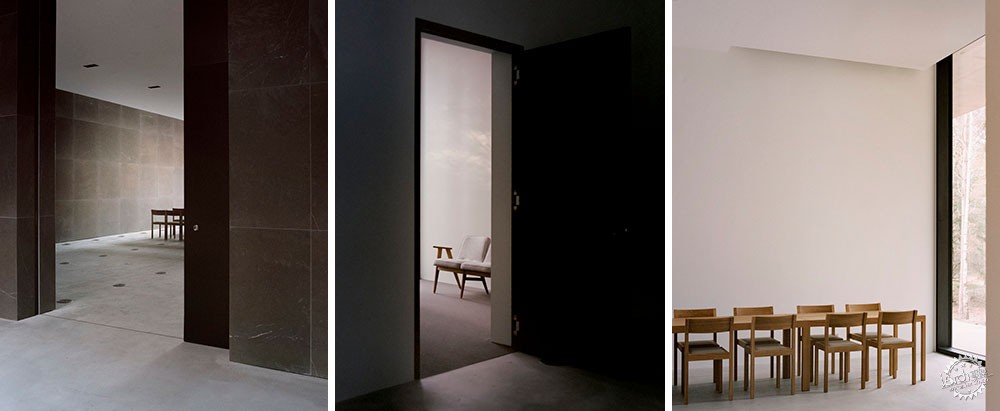

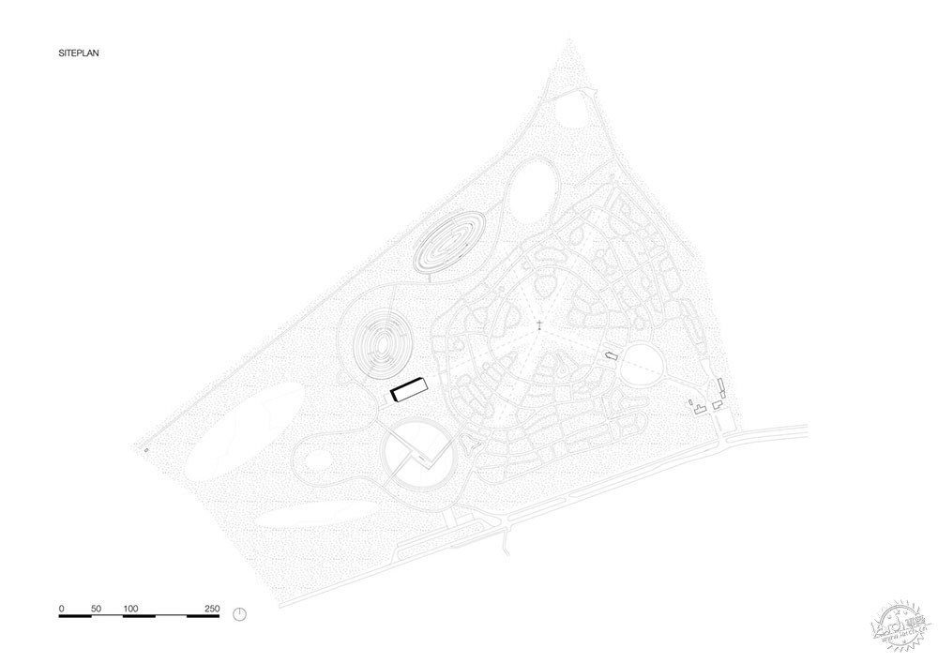
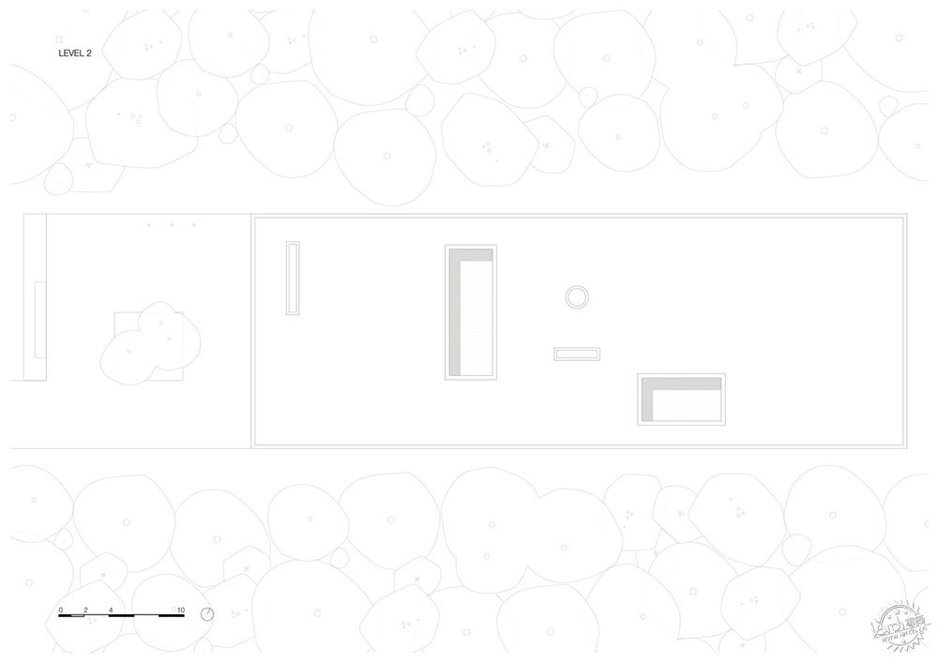

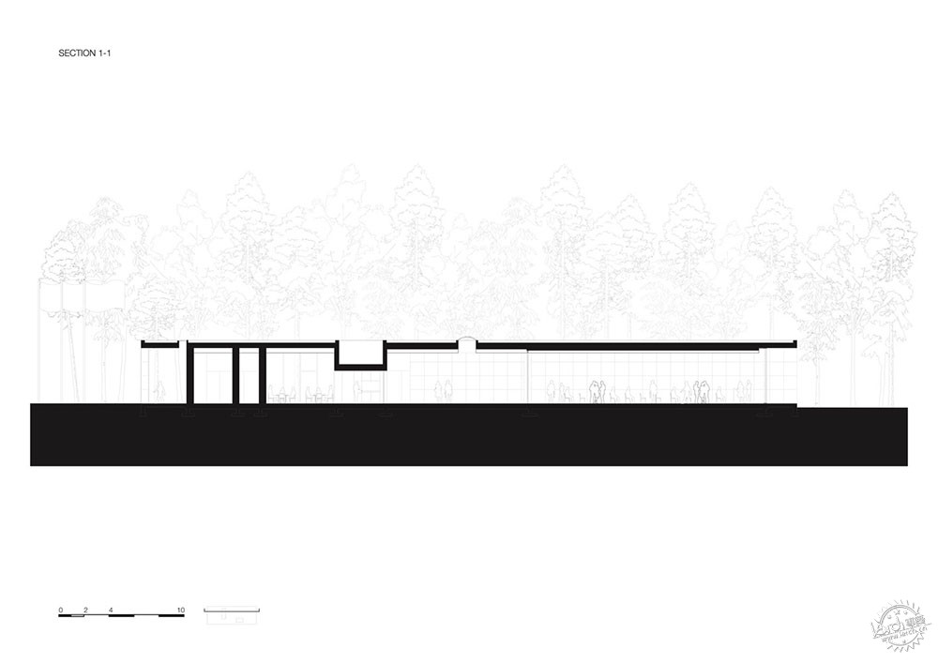
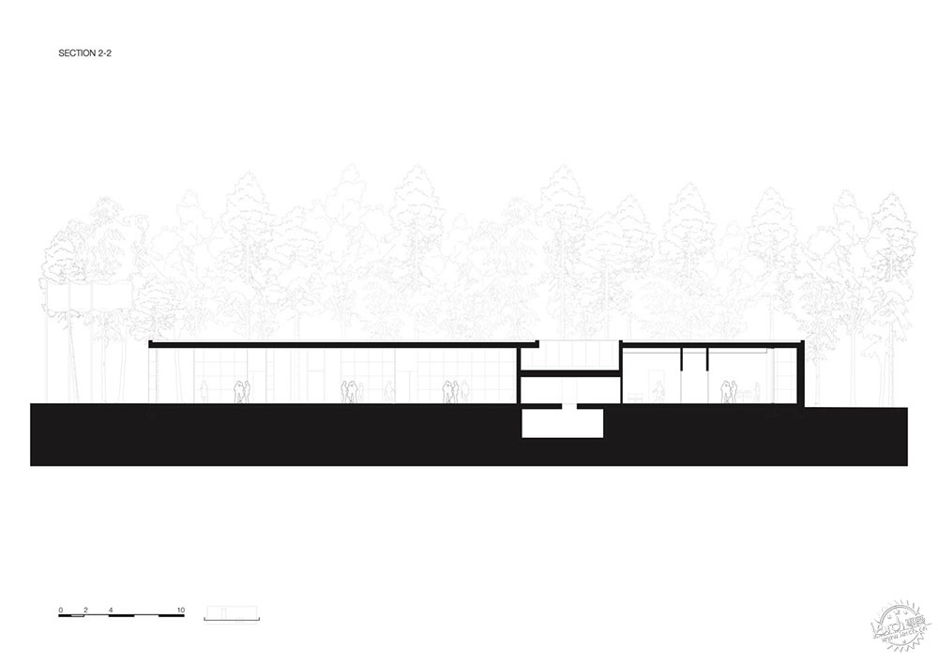
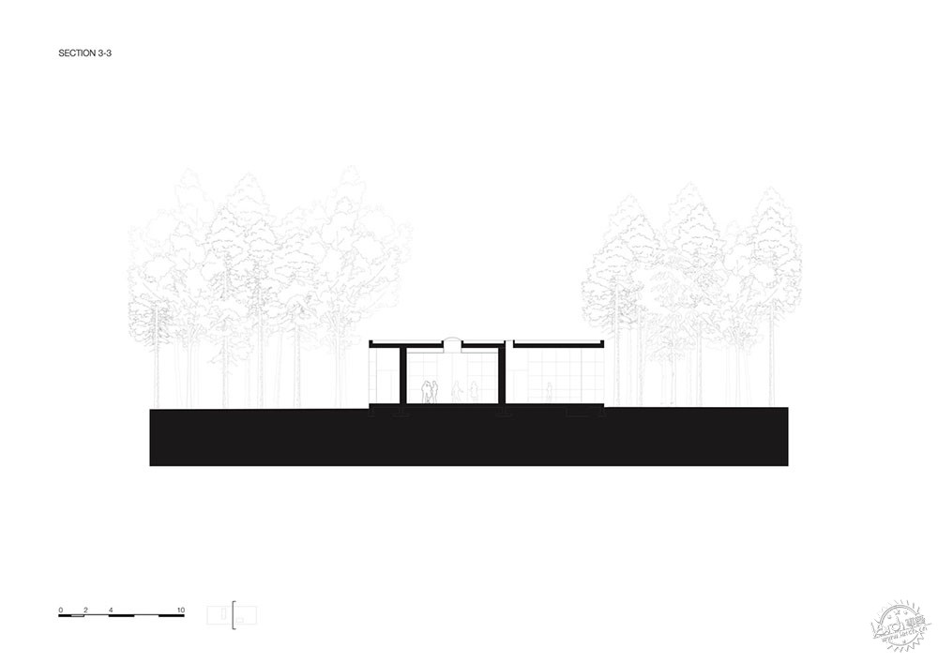
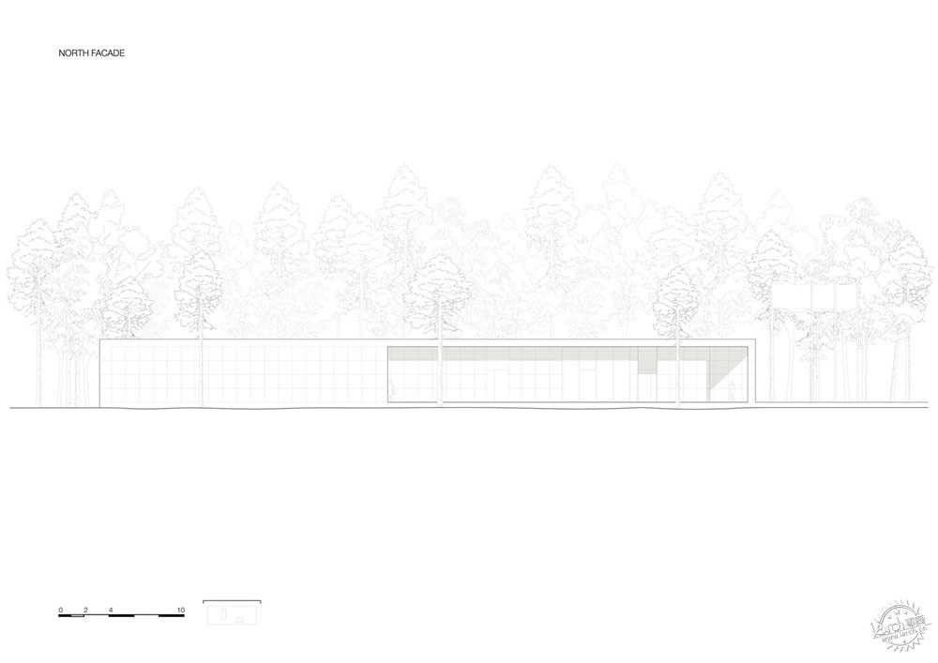
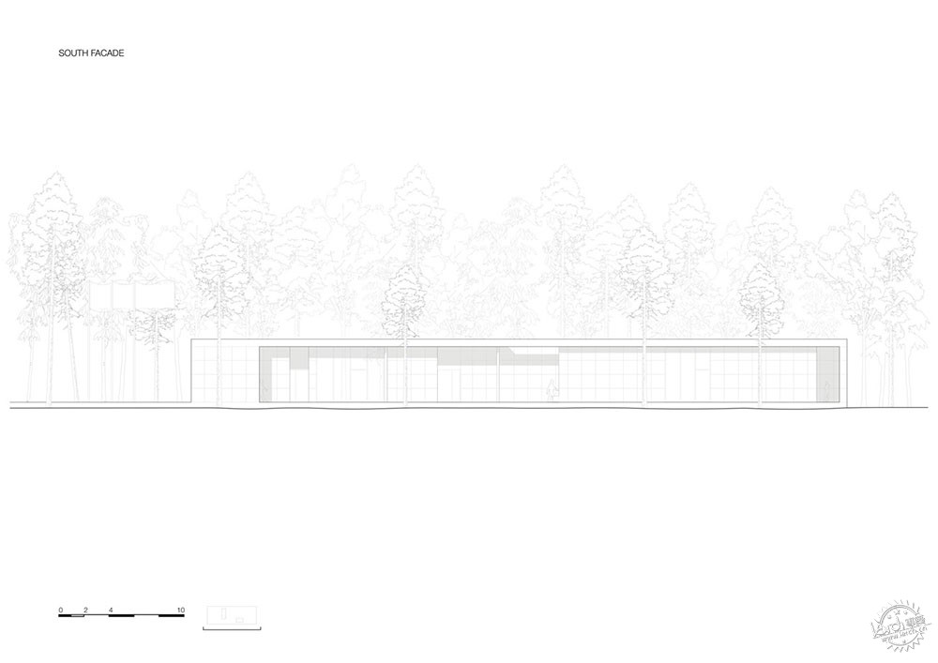

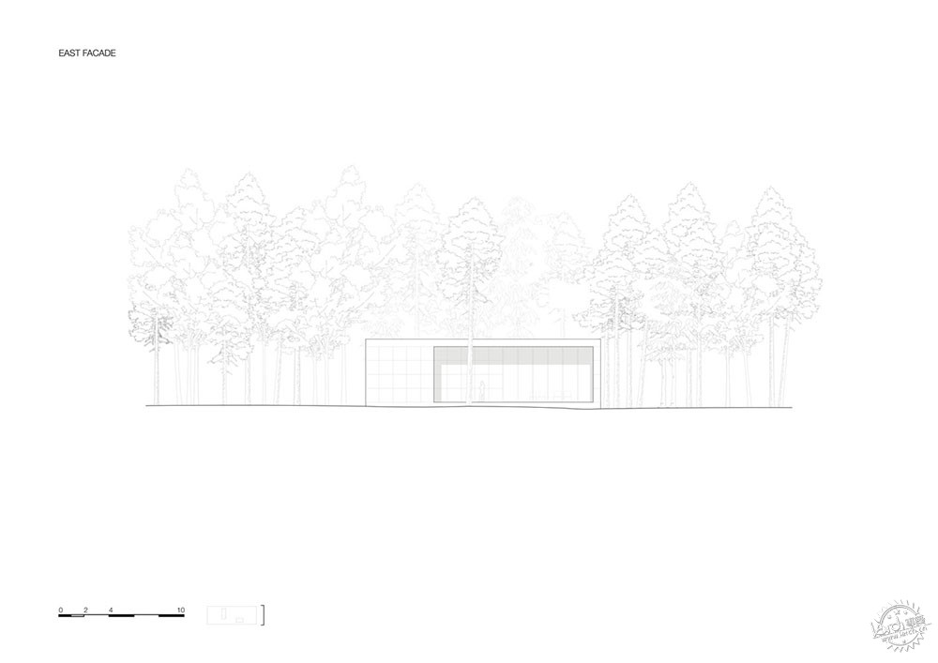
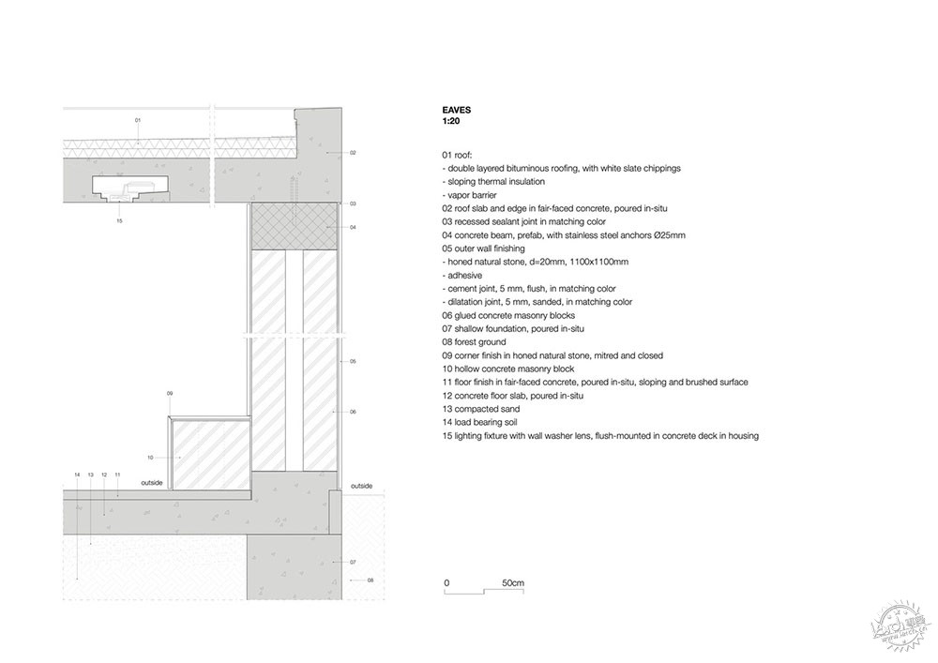
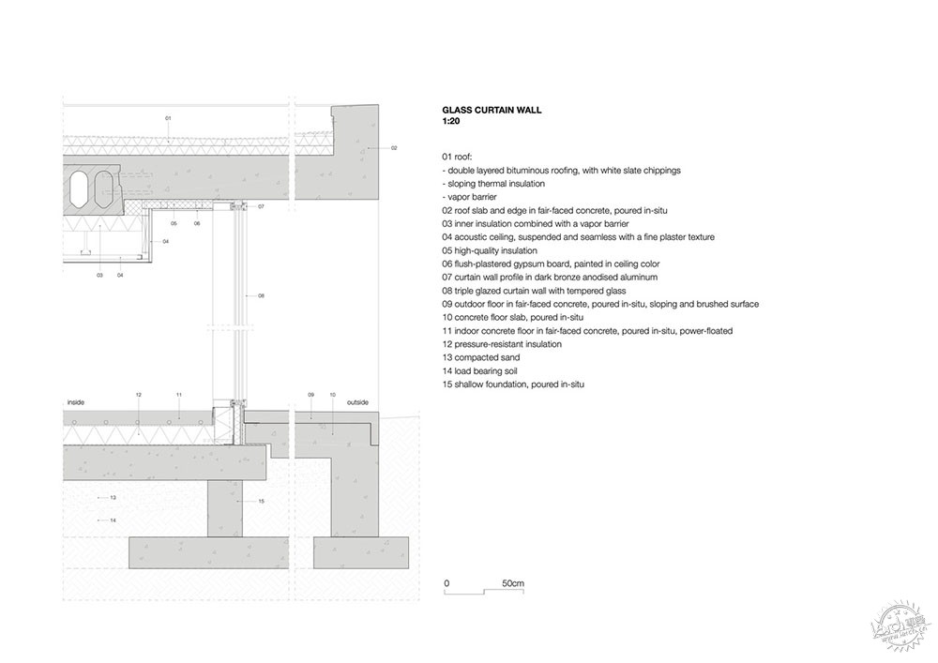
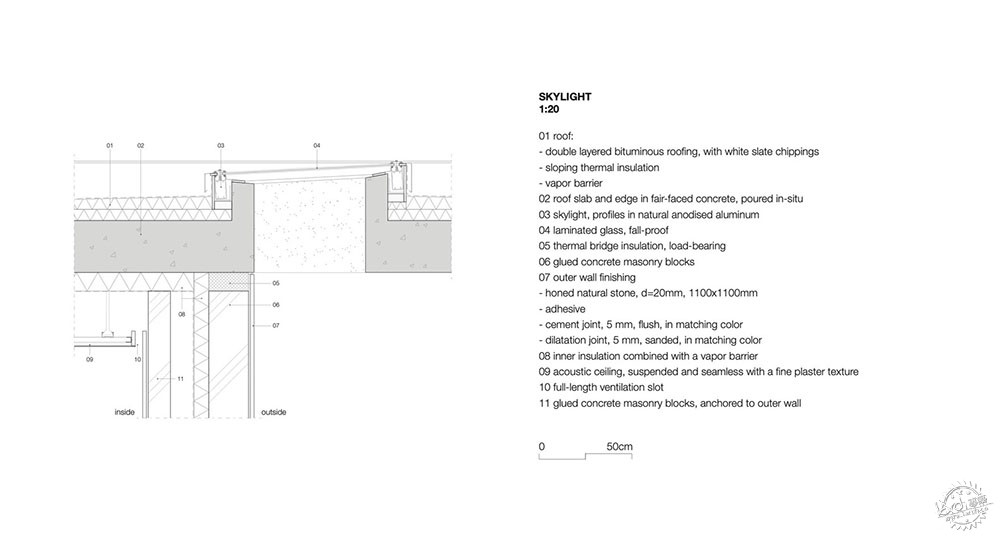
建筑事务所:KAAN Architecten
类型:纪念中心,展馆
面积:583 m2
年份:2020年
摄影:Simone Bossi
项目组:Alice Colombo, Sebastian van Damme, Paolo Faleschini, Raluca Firicel, Michael Geensen, Nicki van Loon
委托人:The Netherlands War Graves Foundation, Nationale Veteranenbegraafplaats Loenen
主要承包商:Rots Bouw, Aalten
施工经理:Antea Group, Capelle aan den Ijssel
施工顾问:Pieters Bouwtechniek, Delft
技术安装顾问, 物理,消防,声学:DGMR, The Hague
建筑成本顾问:B3 bouwadviseurs, Wassenaar
展览设计:Tinker, Utrecht
Av设计:Nieuwenhuis AV, Apeldoorn
景观设计:Karres en Brands, Hilversum
景观承包商:Van de Haar Groep, Wekerom
城市:Loenen
国家:荷兰
MEMORIAL CENTER, PAVILION,LOENEN, THE NETHERLANDS
Architects: KAAN Architecten
Area: 583 m2
Year: 2020
Photographs: Simone Bossi
Project Team:Alice Colombo, Sebastian van Damme, Paolo Faleschini, Raluca Firicel, Michael Geensen, Nicki van Loon
Clients: The Netherlands War Graves Foundation, Nationale Veteranenbegraafplaats Loenen
Main Contractor: Rots Bouw, Aalten
Construction Manager: Antea Group, Capelle aan den Ijssel
Construction Advisor: Pieters Bouwtechniek, Delft
Technical Installations Advisor, Physics, Fire Control, Acoustics:DGMR, The Hague
Building Costs Advisor: B3 bouwadviseurs, Wassenaar
Exhibition Design: Tinker, Utrecht
Av Design: Nieuwenhuis AV, Apeldoorn
Landscape Design: Karres en Brands, Hilversum
Landscape Contractor: Van de Haar Groep, Wekerom
City: Loenen
Country: The Netherlands
|
|
