
MLZD and Sollberger Bögli Architects complete angular football stadium in Lausanne
由专筑网小R编译
瑞士MLZD与Sollberger Bögli建筑事务所设计完成了位于洛桑的Stade de la Tuilière足球场,建筑有着方形的形态和切割的尖角。
这座建筑位于洛桑足球俱乐部所建造,其中容纳12500个座位,建筑有着特别的形态,其四个尖角经过切割而形成。
Swiss studios MLZD and Sollberger Bögli Architects have completed Stade de la Tuilière stadium in the city of Lausanne, which is defined by its rectangular form and cutback corners.
Built for Football Club Lausanne-Sport, the 12,500-seat stadium has a distinctive form generated by the decision to remove the building's corners creating four angular overhangs.
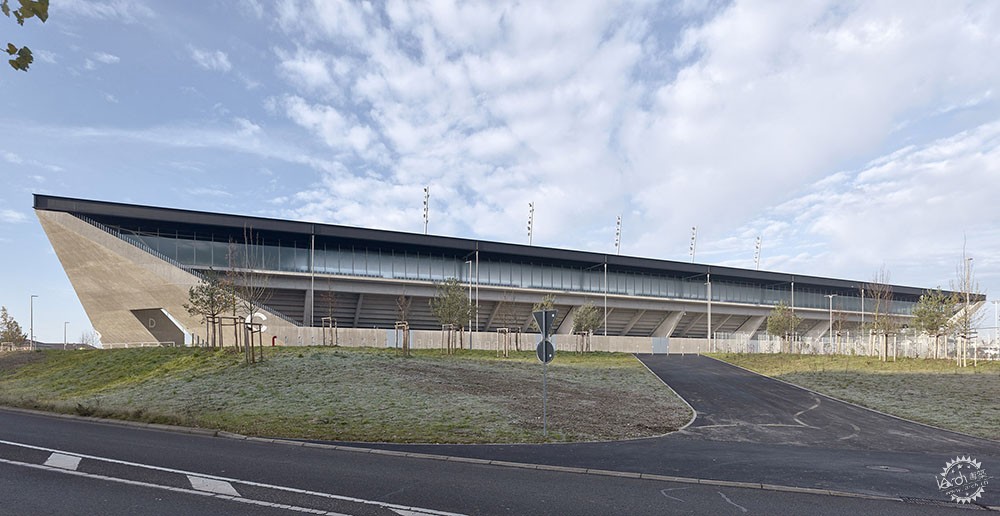
为洛桑足球俱乐部而建的Stade de la Tuilière足球场
Stade de la Tuilière was built for Football Club Lausanne-Sport
建筑师说:“我们的目标是通过简约的手法来完成,建筑的切角是设计的创意,也是整体的核心。”
“建筑是建筑师的情感表达。”
悬挑的角落是让人们能够在足球场周围活动,这座建筑建造在封闭的场地上,同时也给入口构成遮挡。
同时它们也清晰地展示了建筑的功能,为竞赛增添了激情,也让洛桑足球俱乐部拥有了一定的形象感。
"We aimed to profit through omission: cutting off the corners of the stadium became the creative, organisational and structural core of the design," said MLZD and Sollberger Bögli Architects.
"This emotionalises the building and thus becoming the expression of an emotional game," the studios told Dezeen.
The overhanging corners have a practical purpose of allowing spectators to circulate around the stadium, which was built on a confined site, and provide shelter to the entrances.
They also clearly demonstrate the building's purpose, build excitement about upcoming matches and help give an identity to Football Club Lausanne-Sport.
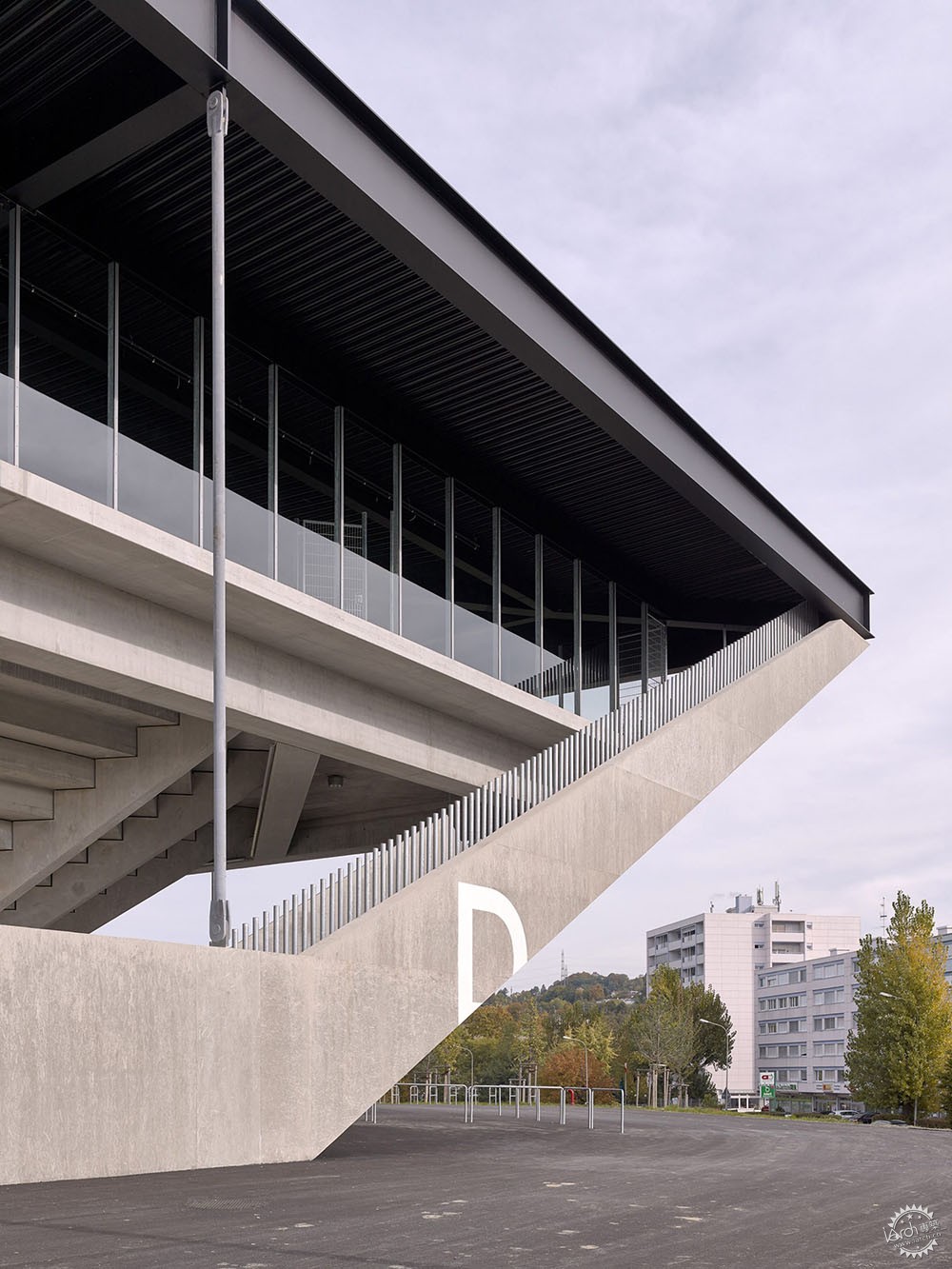
悬挑部分构成了入口的遮挡
The overhangs provide shelter to the entrances
“足球场应该从外部就直接表达功能,这让你能够感受到内部的活动。”
“在设计期间我们制作了很多模型,切角部分将功能转变成了带有情感的空间。”
“我们花费很多时间考虑这些角落,因此我们也发现了很多的功能优势,它们对于城市规划、空间组织来说尤为重要。”
"A stadium should indicate its function from the outside – it should make you look forward to the experience inside," said the studios.
"We built a lot of models during the competition phase. The cut corners turned the functional box into an emotional bowl," they continued.
"The longer we developed these corners, the more functional advantages we discovered: they became important in terms of urban planning, organisation and statics."
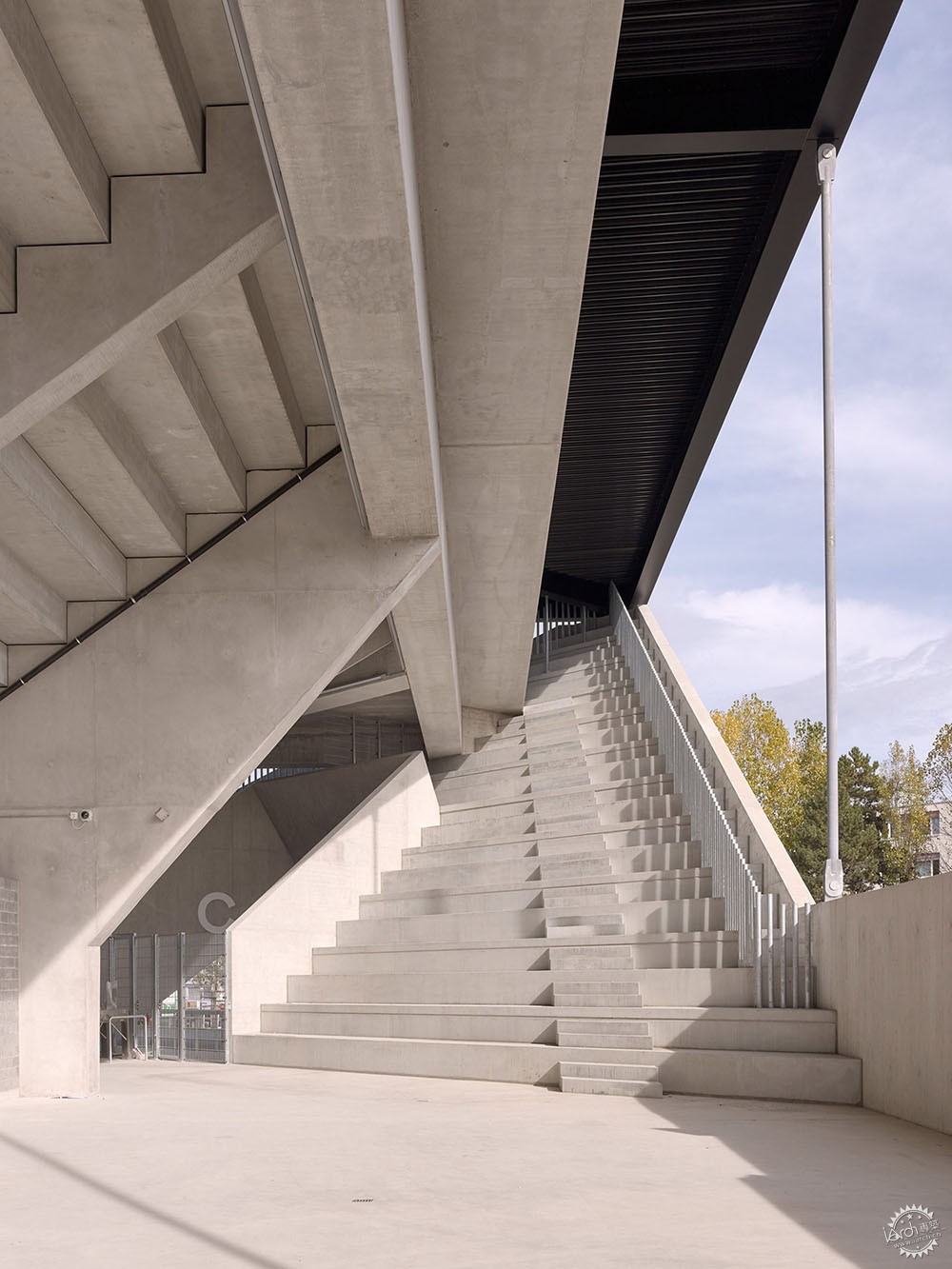
看台的台阶
Steps within the stand
混凝土看台的底部和足球场的钢筋混凝土框架在三个侧面直接裸露出来,第四个部分则包裹着玻璃幕墙。
主要的看台包含有更衣室、媒体室,以及VIP区域,甚至能看到洛桑的城市景观。
While the undersides of the concrete stands and the structural steel and concrete frame of the stadium are exposed on three sides, the fourth stand is enclosed by a filigree glass skin.
This main stand contains the cloakrooms, press and VIP areas and views of the city of Lausanne.
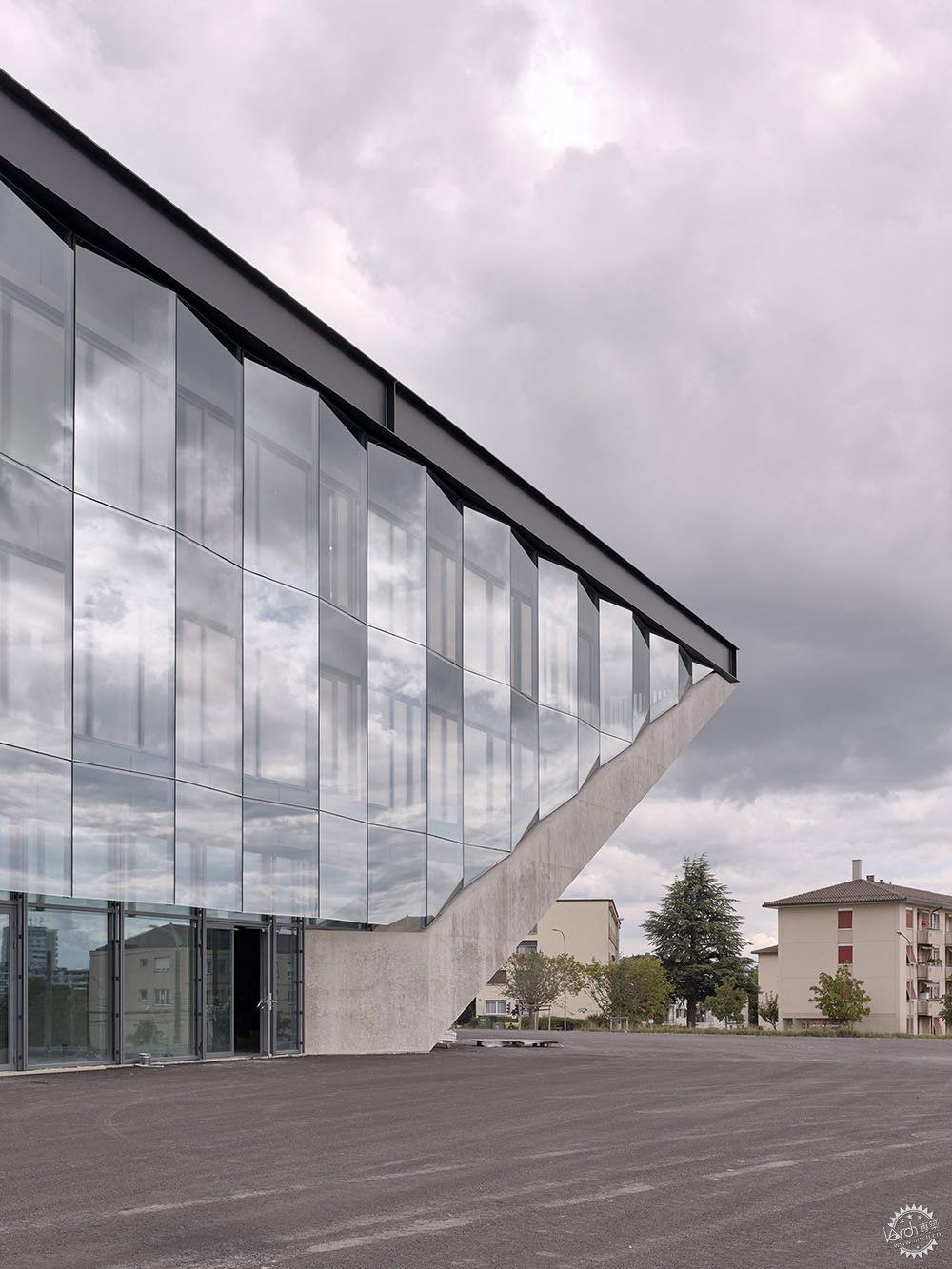
主要看台的玻璃立面
The main stand has a glass facade
在运动场内部,MLZD与Sollberger Bögli建筑事务所的目标是设计一座不会分散人们注意力的空间。
看台的坡度很大,人们非常贴近运动场,屋面的设计使得空间内部能够尽可能地容纳声学的反射,同时这些声音不会影响到周围社区。
Within the stadium, MLZD and Sollberger Bögli Architects aimed to design a building that did not distract supporters from watching the match.
The stands were built with the steepest gradient allowed within regulations to place supporters as close as possible to the action and roof was engineered to maximise noise within the stadium, while reducing the noise that escapes to the surrounding neighbourhood.
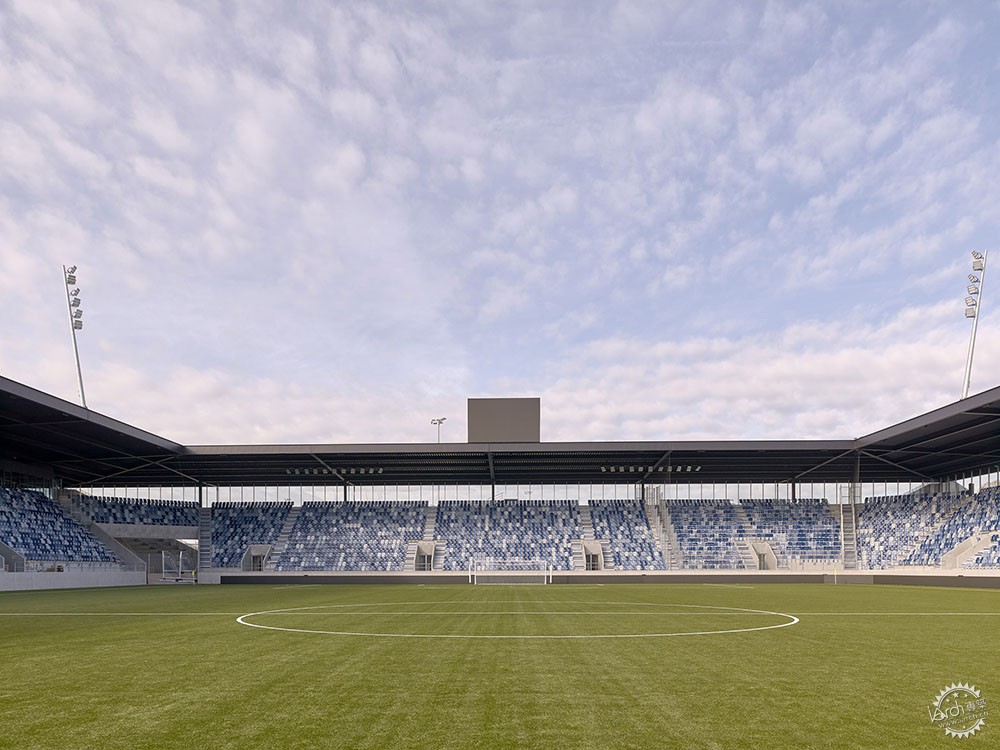
洛桑足球俱乐部
Football Club Lausanne-Sport's pitch
“这座建筑为了达到全力以赴的目的,横向线条十分稳定,并且没有视线上的干扰。”建筑师说。
“氛围的设计非常重要,看台的正面坡度很大,因此观众很贴近比赛场地。”
“人们很关注屋面的几何声学,这能够向内部反射巨大的声音,但是周围的城市却不受影响。”
"All power to the game! The architecture serves this purpose and steps back as much as possible: calm horizontal lines, no optical distraction," said the studios.
"The planning of the atmosphere was also important: with the maximum steep incline of the grandstand, the spectators will be as close to the action as possible," they continued.
"Much attention was also paid to the acoustical geometry of the roof – reflecting loud to the inside and silent towards the urban surrounding."
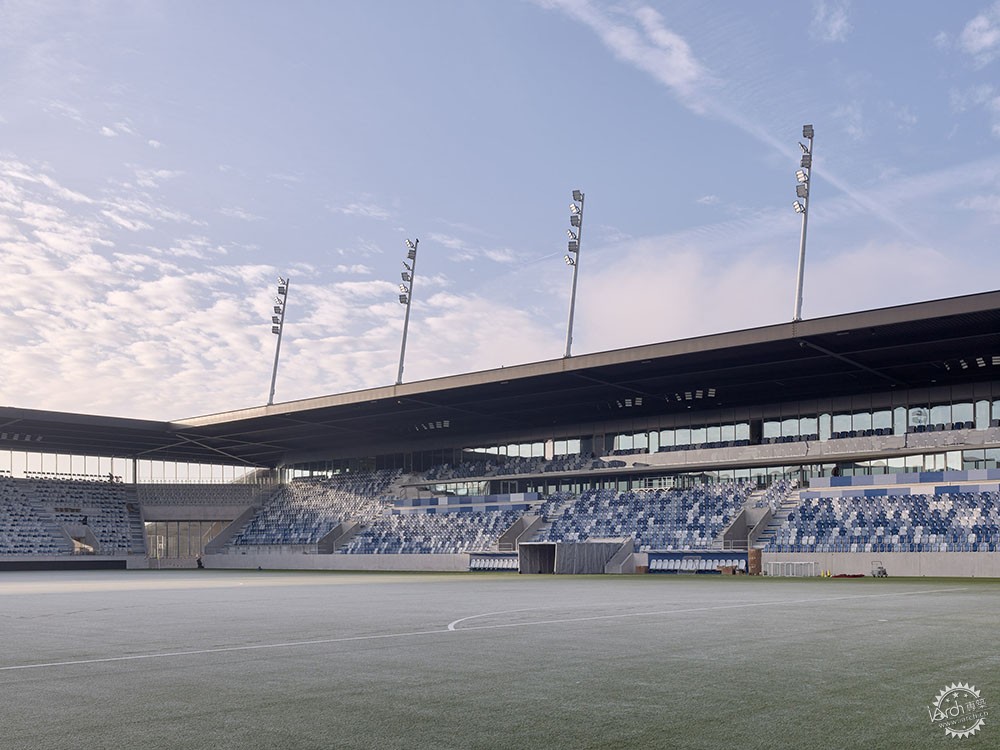
看台的设计让观众更加靠近球场
The stands were designed to place spectators close to the pitch
总的来说,建筑师认为整体设计非常实用,并且让人们享受场地中的各项活动。
建筑师认为:“这更像是‘运动场’,而不是‘比赛场’。这里的一切都并不那么迷人,但却非常实用,比如建筑的形态、内部组织,以及建筑材料。”
“一切都依赖于体育的主场力量。”
Overall the architecture studios believe that the entire design is practical and supports the enjoyment of the sport taking place within the stadium.
"It is more a 'stadium' instead of an 'arena'," said the studios. "Rather than being glamorous everything is very pragmatic and direct: the architectural gesture, as well as the internal organisation and the materials."
"Everything relies on the power of sport as the main protagonist."
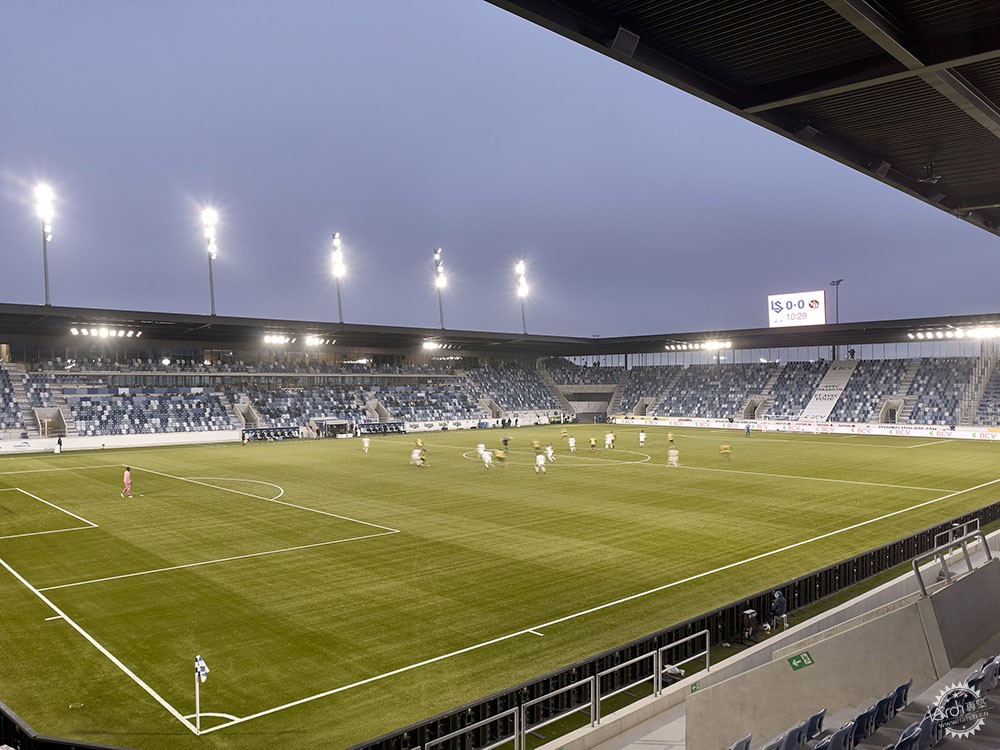
这座建筑让人们能够更加专注于运动
The building was designed to allow people to focus on sport
近期的体育馆项目有中国杭州的奥林匹克体育中心,其形态如同一朵莲花,另外还有意大利Travettore di Rosà的足球场看台,它参考了密斯的作品。
摄影:Ariel Huber
Other recently completed stadiums on Dezeen include the Hangzhou Olympic Sports Center in China, which is modelled on the shape of a lotus flower, and a football stand that references the work of Mies van der Rohe in Travettore di Rosà, Italy.
Photography is by Ariel Huber.
|
|
专于设计,筑就未来
无论您身在何方;无论您作品规模大小;无论您是否已在设计等相关领域小有名气;无论您是否已成功求学、步入职业设计师队伍;只要你有想法、有创意、有能力,专筑网都愿为您提供一个展示自己的舞台
投稿邮箱:submit@iarch.cn 如何向专筑投稿?
