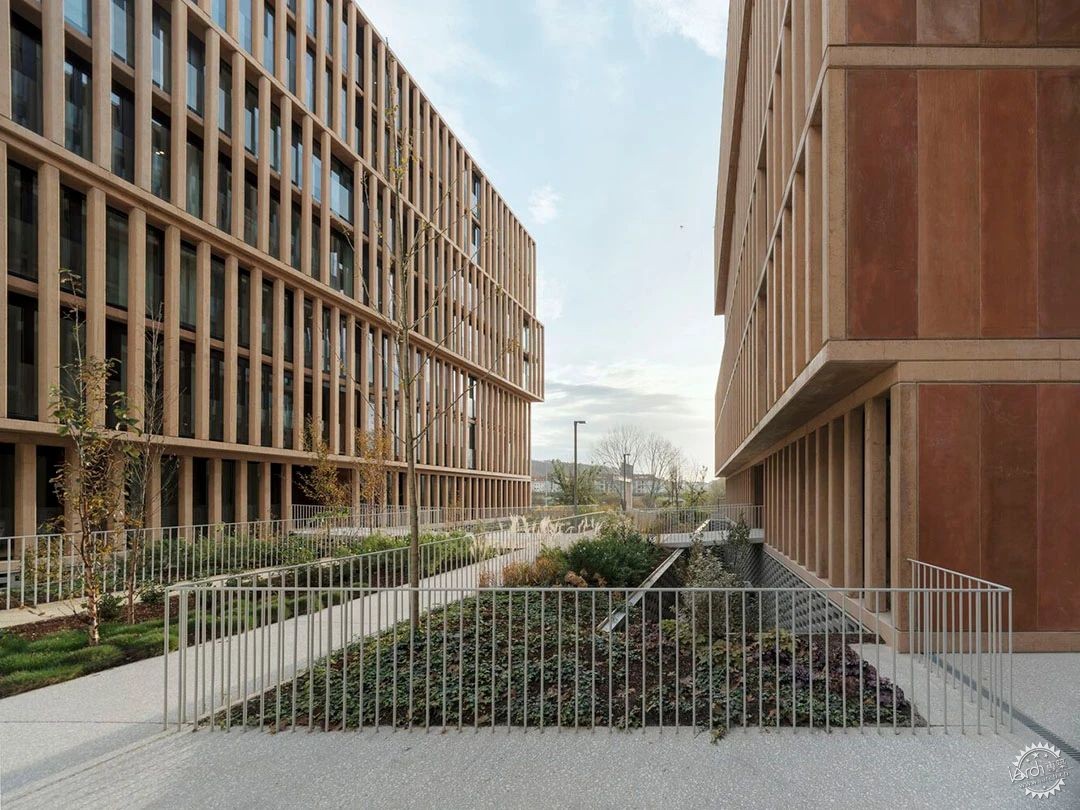
Conjunto Cornes Espacio Residencial / Carbajo Barrios Arquitectos
由专筑网小R编译
功能
建筑是一个住宅综合体,其中包含有125套公寓、车库,以及储藏室,在项目的开发过程中,专业人员构思了22套不同类型的公寓,其中有单层公寓和复式公寓,这座建筑主要功能为住宅,除此之外,还有一个免费的公共空间和三个社区空间,即儿童游乐室、健身房,以及餐厅。
The Program
The buildings house a residential complex made up of 125 apartments, garages, and storage rooms, which during the project and commissioning process have allowed the development of 22 different types of apartments, both on a single floor and in duplex format. The complex is exclusively dedicated to residential use. In addition to the apartments, there is a free space for public use and three covered community spaces: a children's playroom, a gym, and a dining room.
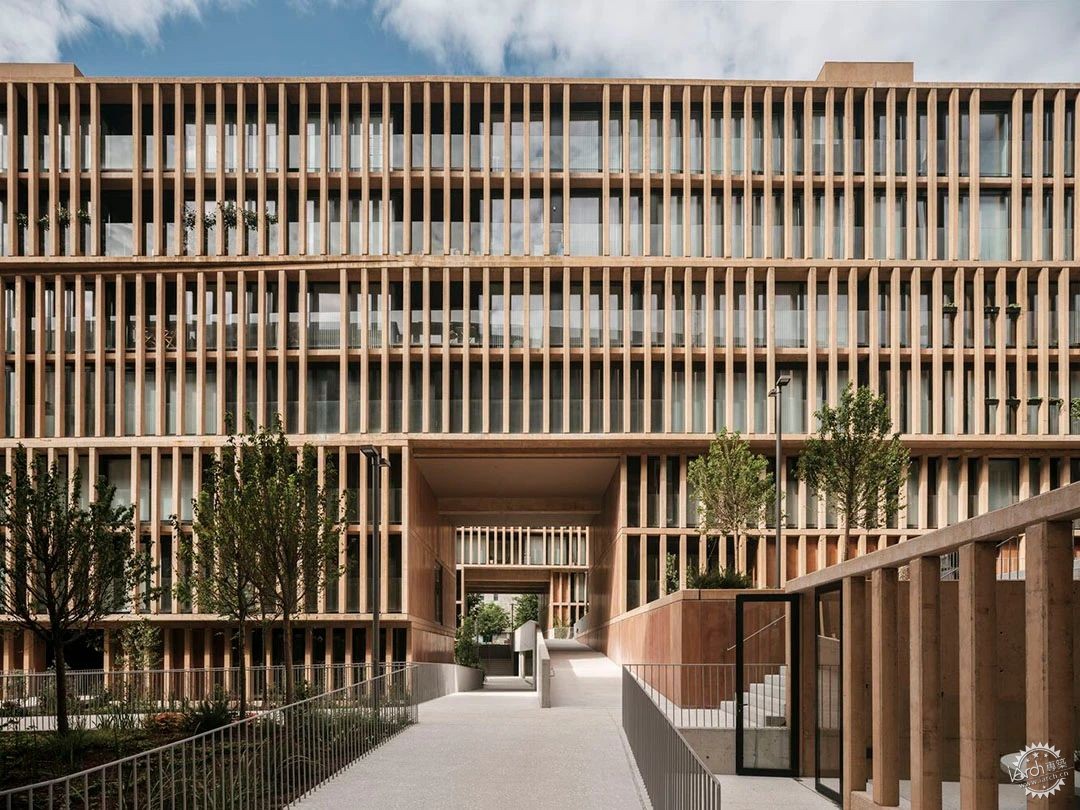
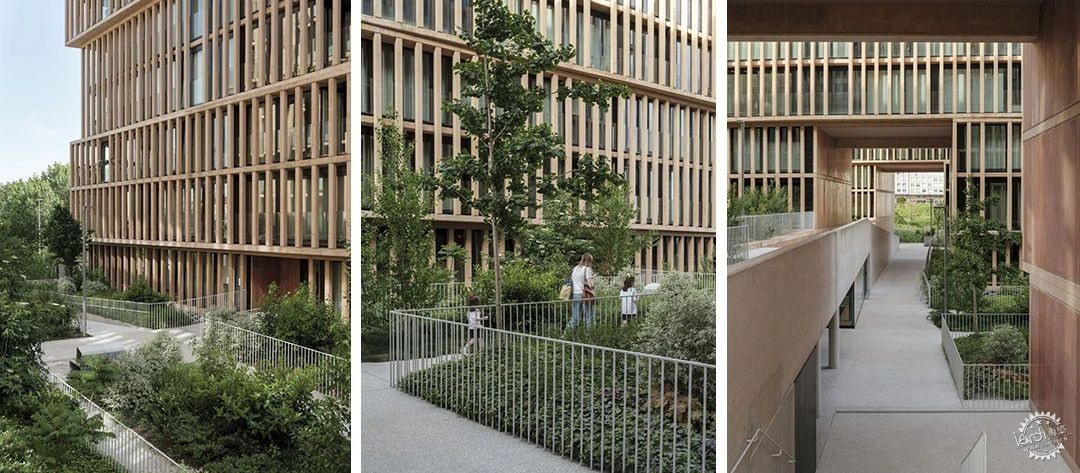
项目场地
这些建筑的场地曾经是Cornes火车站,其中的一部分已经得以改造而用作住宅,这个旧火车站是Santiago de Compostela与Carril之间的首条铁道路线,已经应用了20多年,而在1943年4月,位于别处的Santiago de Compostela火车站投入使用,在此之后,旧火车站就用于货物的辅助运输,最终建筑在20世纪末被拆除。
The Site
The buildings are located on a lot occupied since 1873 by the Cornes Railway Station, part of which was rehabilitated and which today houses the "Casa das Asociaciones". This old station hosted the first railway line in Galicia between Santiago de Compostela and Carril. The building served passenger transport for two decades until the entry into service of the current Santiago de Compostela railway station (in another location) in April 1943. From that moment it continued to function for a few more decades as an auxiliary of goods under the name of Santiago-Cornes until the dismantling of the line at the end of the 20th century.
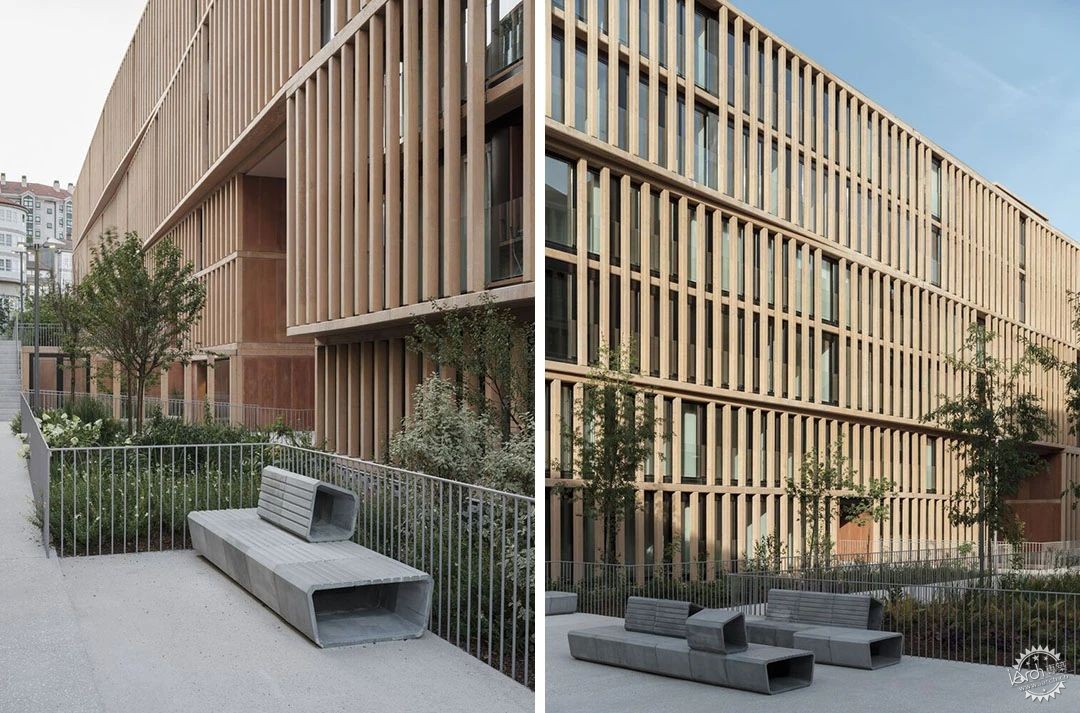
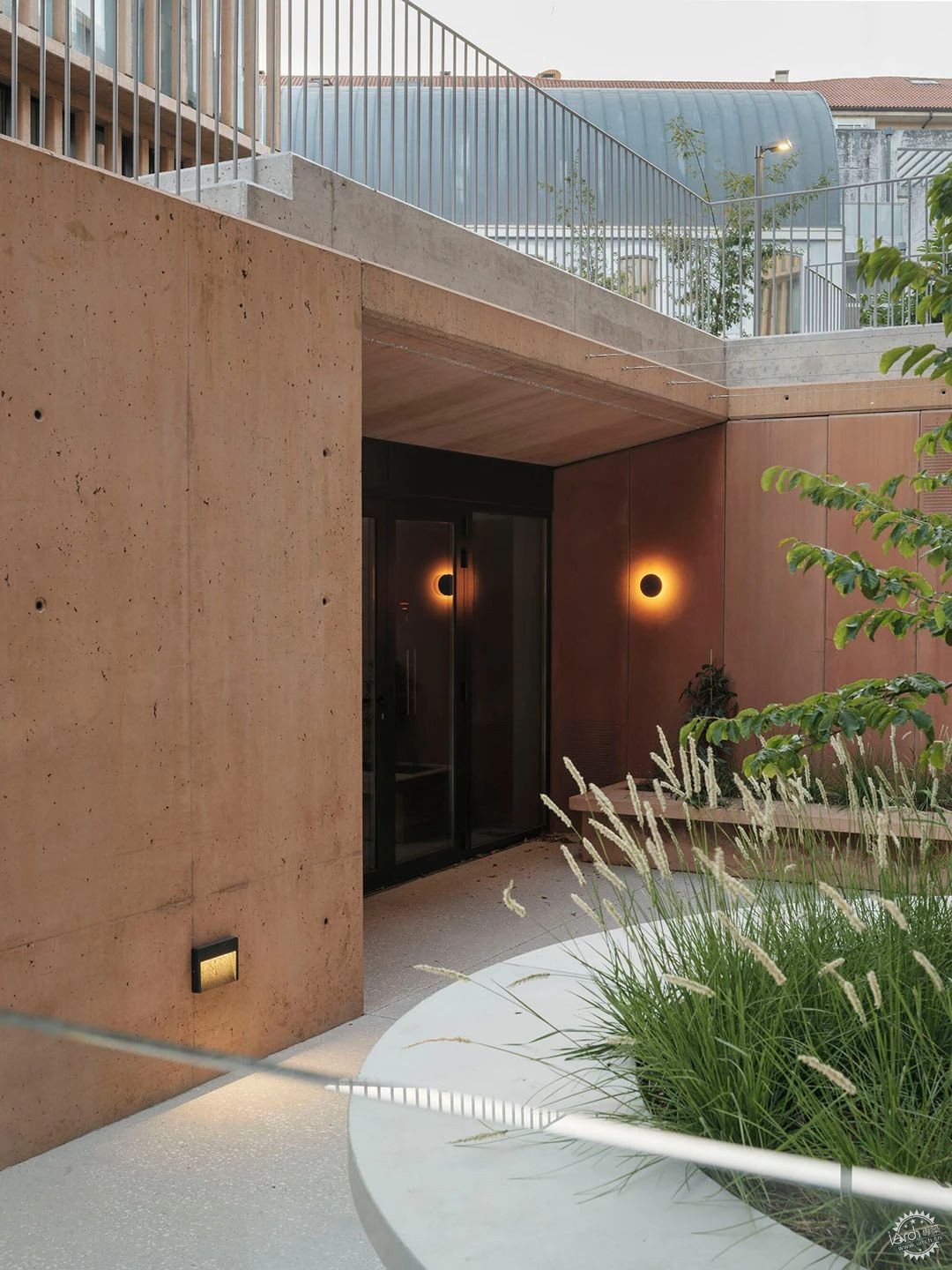
室外空间
区域的城市规划构成了三个线性体块和两个私人活动空间的自由布局,这是不同区域之间的连接元素。开放空间的形式也受到了线性特征的影响,道路空间大于广场,它们得以抬高,直接呼应了建筑的地面楼层,这里也属于住宅的一部分,由于现有空间的特征,它们被纵向分隔成两个部分,除此之外,这里还有一个绿色廊道,人们可以就此通向居住空间,并且这个部分也在视觉上连接了周边的公园。一系列空腔和这个空间结合在一起,让建筑立面和公寓保持一定的距离,让停车和储藏空间也融入到绿色环境中,从而也拥有了自然采光和通风,另外,建筑师还构思了穿越建筑的通道,让人们的视野更加开阔,同时也让建筑之间的空间不那么压抑。
The Outdoor Space
The urban planning of the area provided a layout with three linear blocks and two private free spaces for public use as relational elements between parallel strips. The formalization of the open spaces (exclusively for pedestrian use) is conditioned by their linear nature. More streets than squares, they are raised in direct relation to the ground floors of the buildings where residential use takes place, being longitudinally fragmented into two levels as a result of the existing unevenness. Consequently, a platform configured as a green corridor is created, drawing the transversal access routes to the apartments and the longitudinal ones "through" the space in visual and ecological connection with the surrounding parks. A series of voids are incorporated into this space towards the floors below ground level, allowing the facades to be "distanced" from the apartments and enabling the incorporation of larger trees and natural ventilation and lighting of the spaces for garages and storage rooms. The set is complemented by the provision of a transversal passage through the buildings that frees up the transversal views and decompresses the space between buildings.
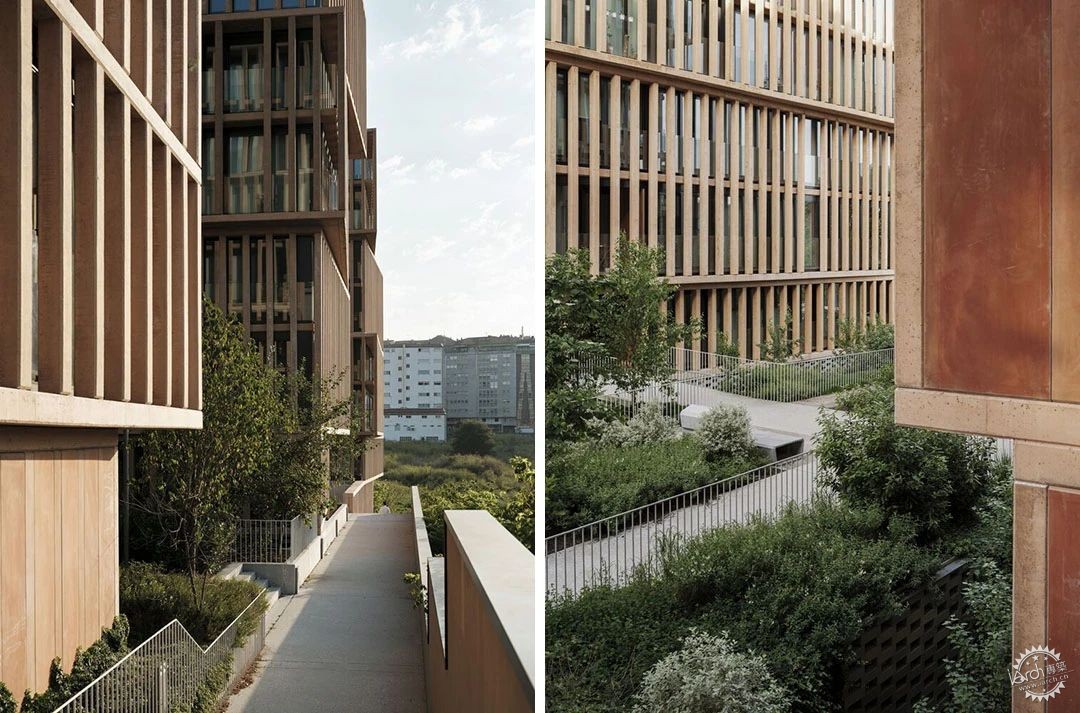
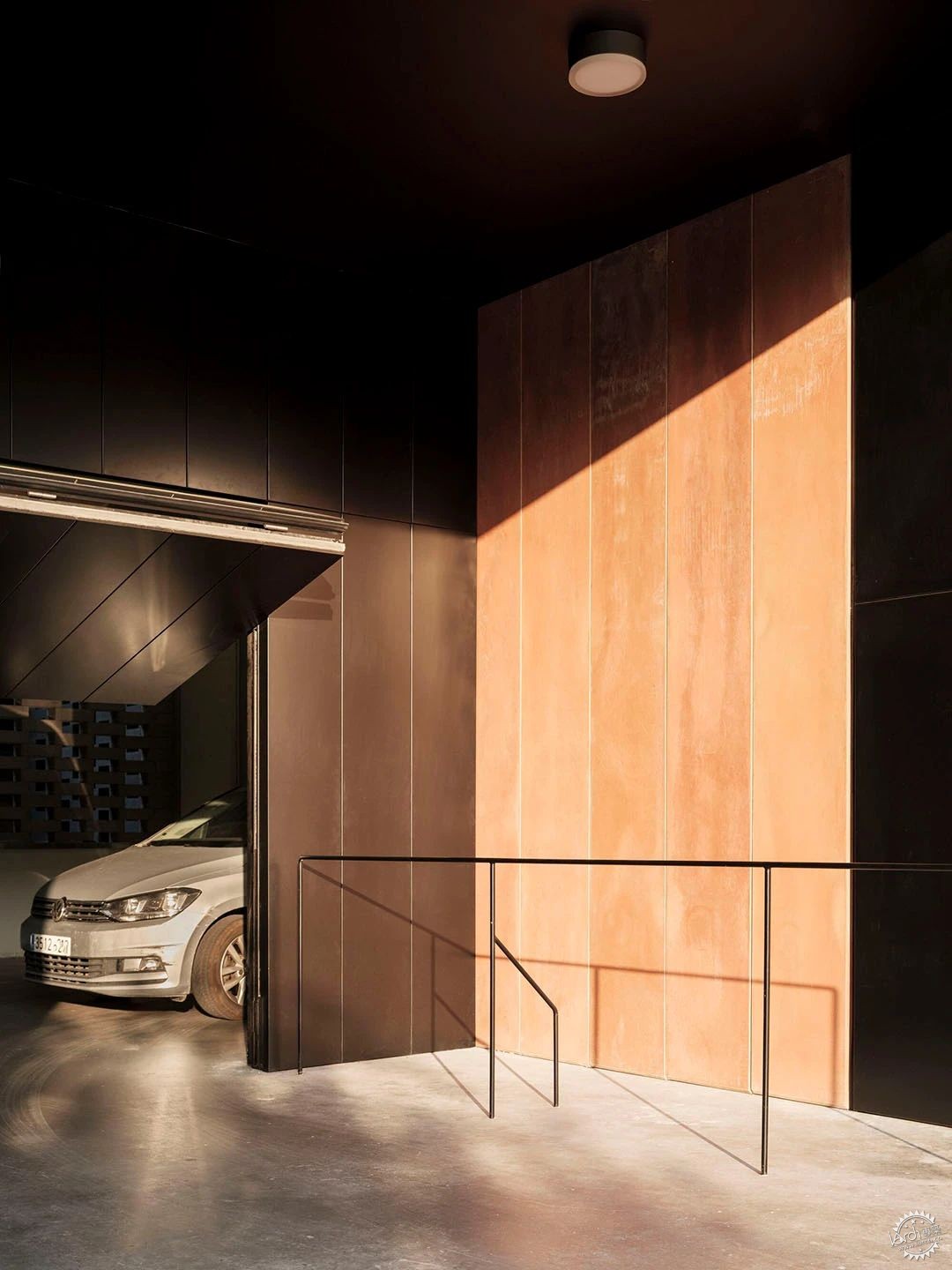
建筑
设计策略以高度自然采光的融入为基础,同时充分利用场地周边的公园和城市景观。
The Buildings
The approach is based on the premise of incorporating a high degree of natural light into the apartments and taking advantage of the views that the lot has toward the surrounding parks and the city as a whole.
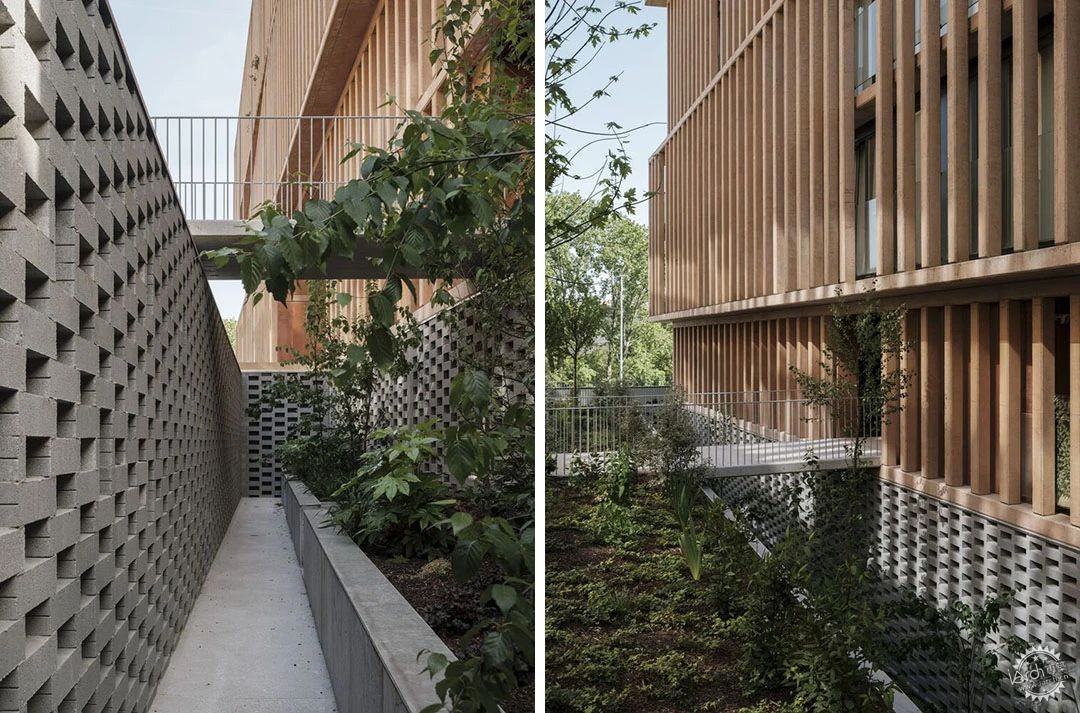
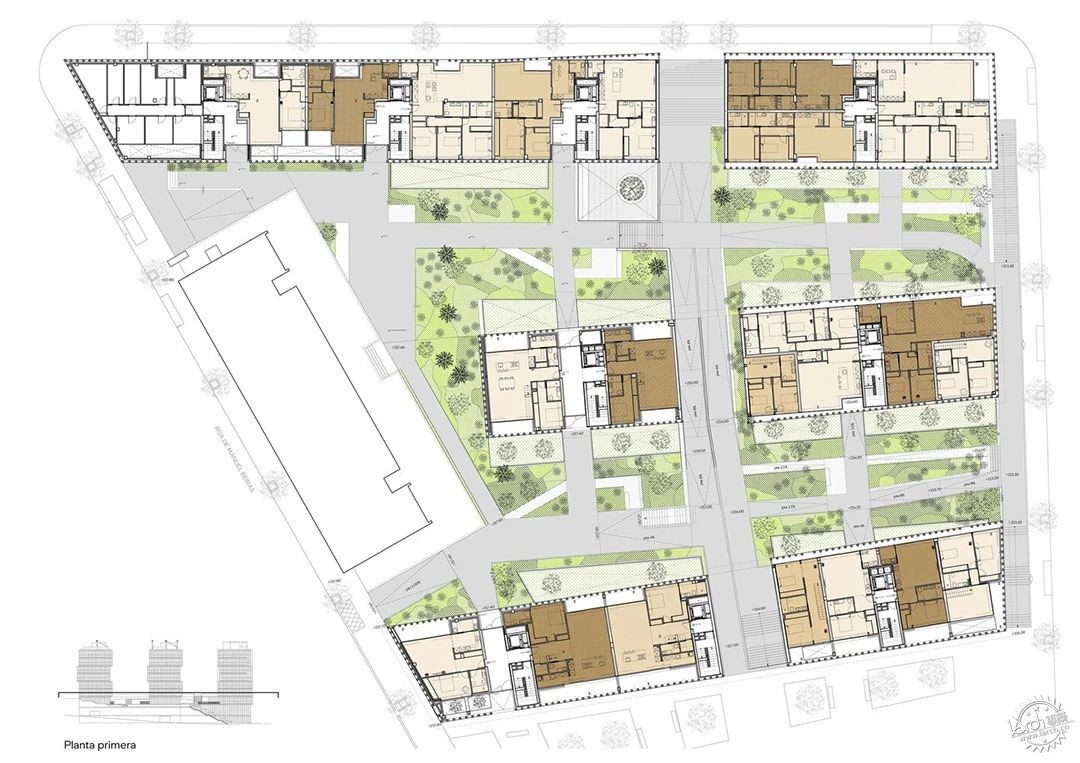
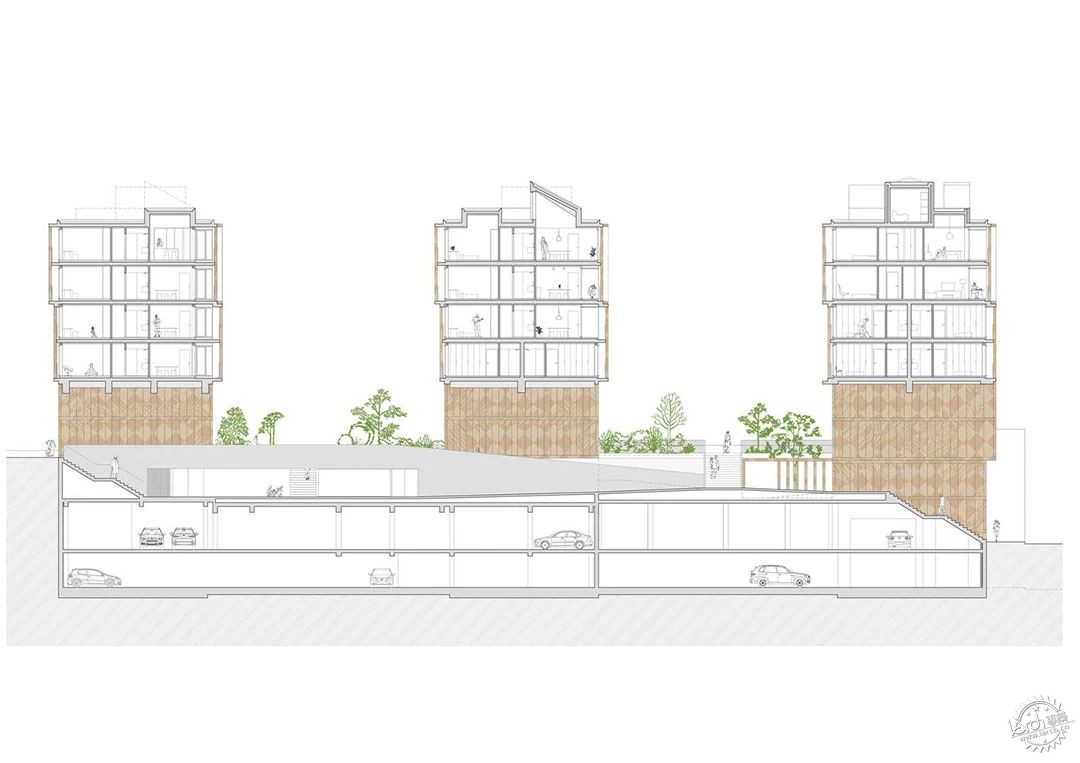
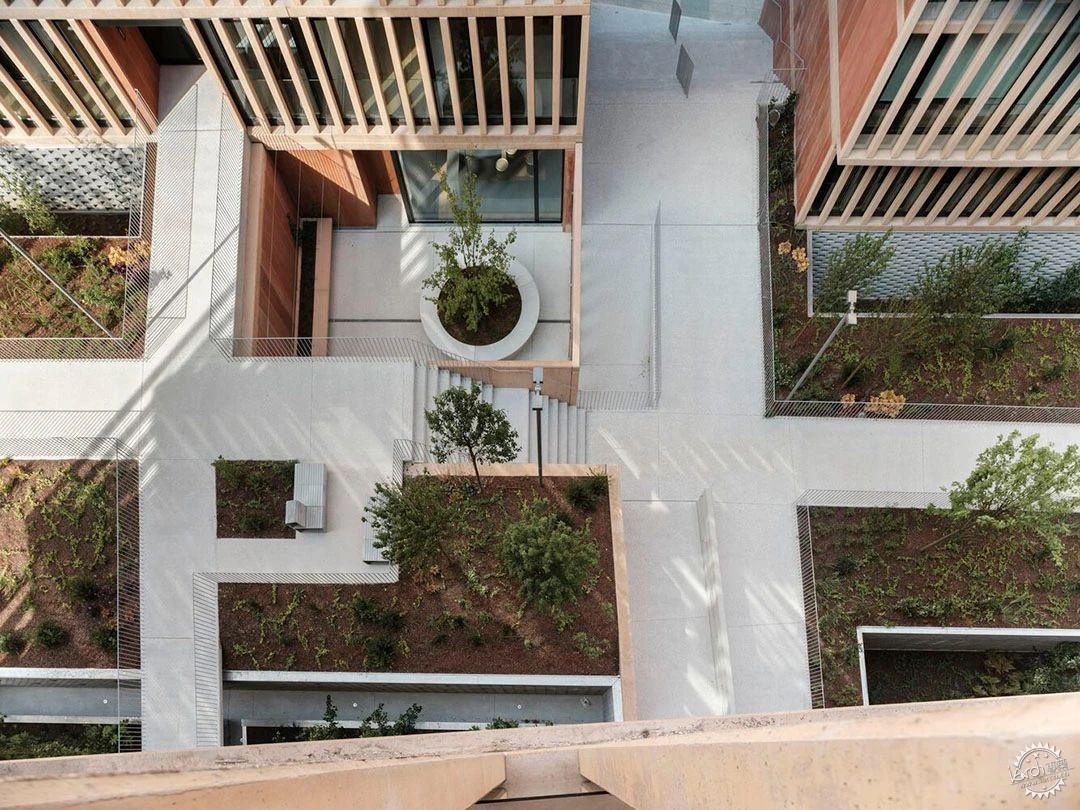
建筑地面层包含了三个体量,其长度在60米到100米之间,除此之外还有一个12米的弧形部分,建筑楼层的周边由玻璃幕墙围合,因此建筑的走廊也成为了公寓的外部空间,外部的格栅用作遮阳功能,过滤了过于强烈的阳光,同时让景观进入室内,外部廊道也构成了建筑的表皮,建筑师应用了分布规则的实心元素,形成了统一的混凝土色彩面板,其尺寸约为20X20厘米,其中的间隔为80厘米,这样的策略整体应用于立面之中,并且也延伸到了地面层,在这里有着一系列的院落,其中有着一定的距离,给使用者构成了缓冲且开放的空间。
The constructions on the ground level consist of three buildings between sixty and one hundred meters in length and a 12-meter bay with an overhang around its entire perimeter. The total perimeter of the built floor is accompanied by a fully glazed enclosure, foreseeing the use of the perimeter corridor as an exterior space for all the apartments, delimited by an exterior lattice as a brise soleil that filters the sunlight and the views between facing buildings. The enclosure of this exterior corridor will become the skin that defines the built volume, opting for a solid element that, distributed regularly, configures a pattern of colored concrete made up of pieces of twenty by twenty centimeters in a pattern eighty centimeters apart. This solution is generalized throughout the façade, taking it to the ground floor where a series of courtyards will be configured that allow the alignment enclosures to be distanced, forming a buffer space for the homes with the free space to which they open.
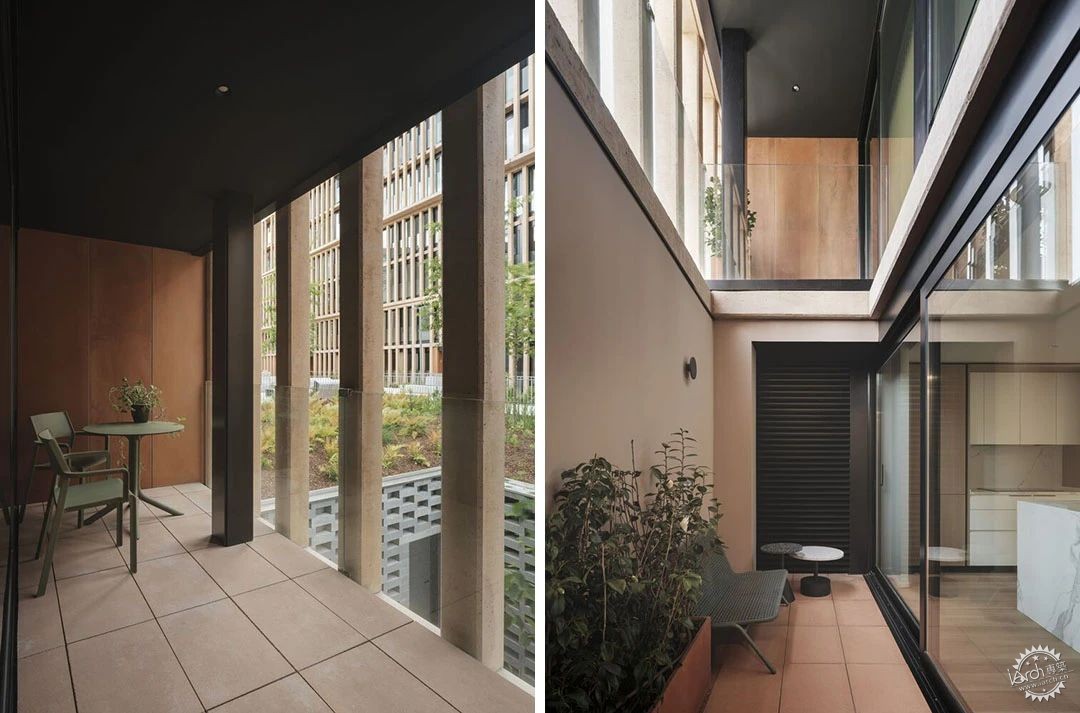
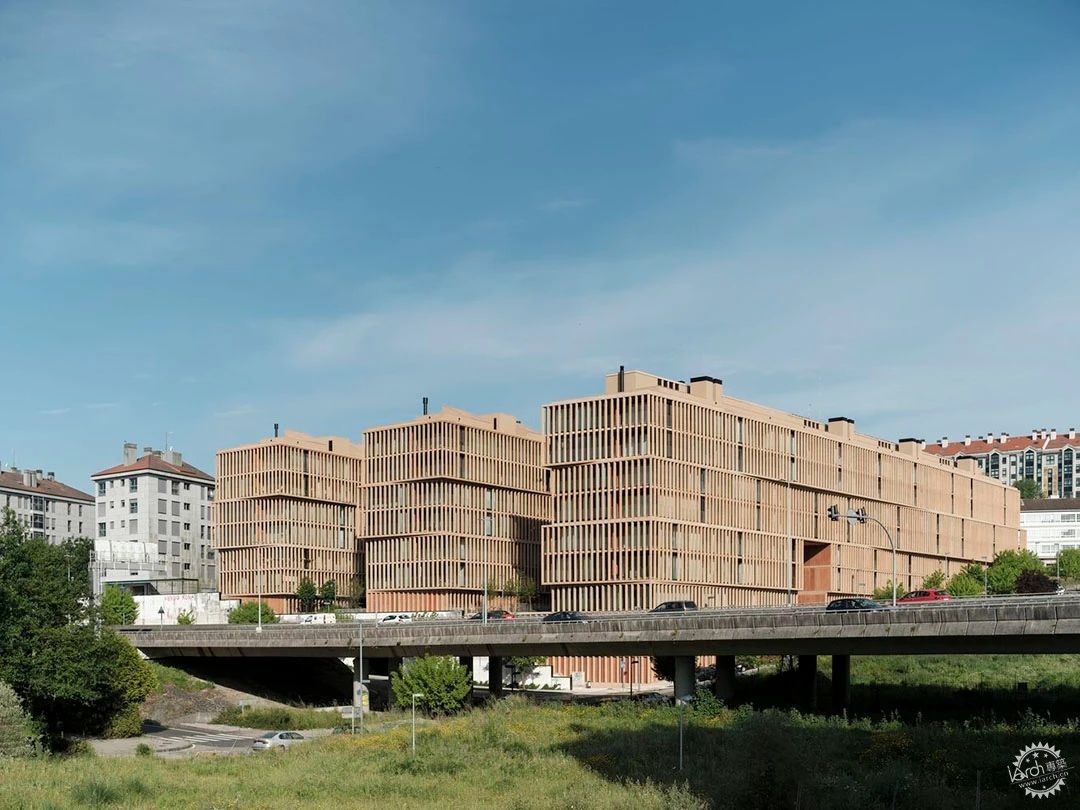
建筑师考虑了区域的城市规划的几何特征,建筑的楼板应用了两块面板,减少了立面的尺度感,同时也看起来具有韵律感,有的楼层应用了一系列小型曲面,构成了体量上的律动,削弱了原有体量的单一感,让空间看起来更加统一,除此之外,建筑师还应用了混凝土围护结构,整体为铁锈色,目的是从城市环境中脱颖而出,同时也让人联想到建筑的工业特征,而现在建筑就如同一座灯塔,朝向Compostela扩建部分的西南立面。
Given the resounding geometry inherited from the urban planning of the area, the floors were unified in sets of two slabs to minimize the scale of the facades. In addition, they are endowed with movement, generating a series of small "turns" of some floors creating a movement in the volumetry that breaks the original prismatic envelope, reducing the strong impact of the implantation. Finally, the tinting of the concrete envelope was chosen to prevent the buildings from being diluted in the surrounding monochrome background and giving them a ferruginous color that recalls the industrial character of the original building, now converted into a beacon approaching the southwest façade of the Compostela expansion.
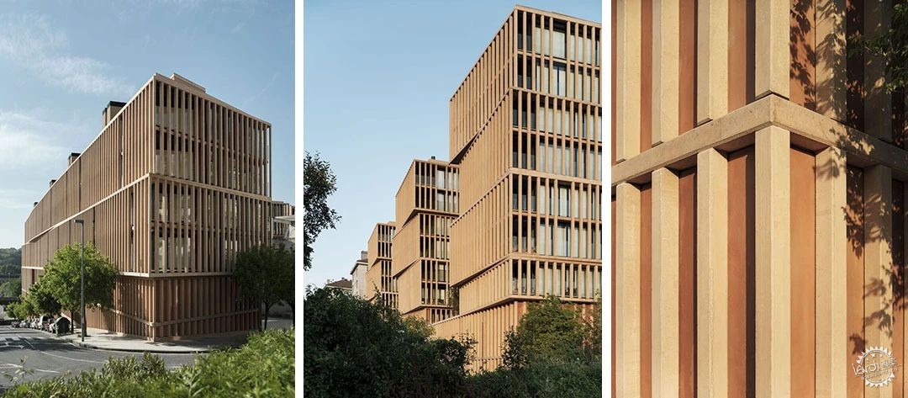
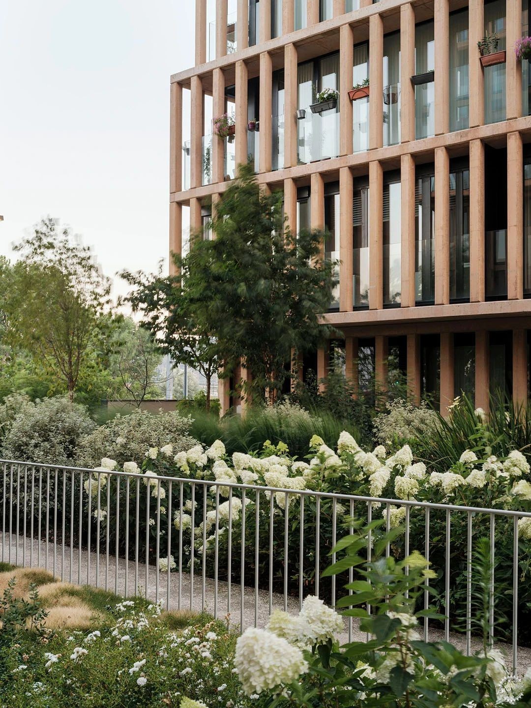
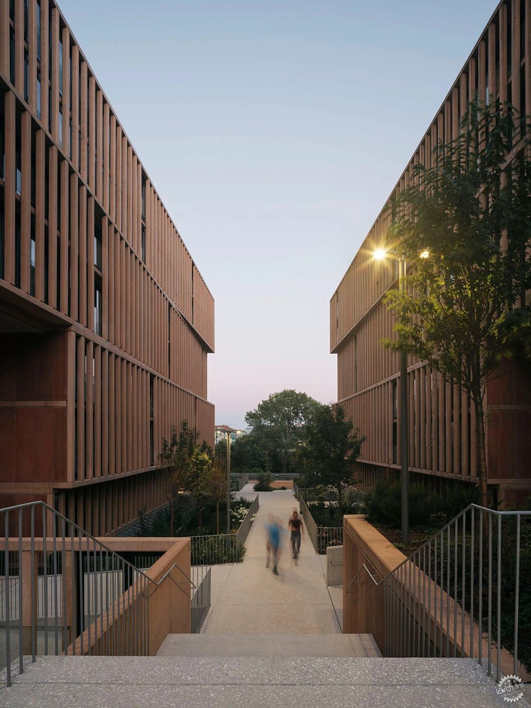

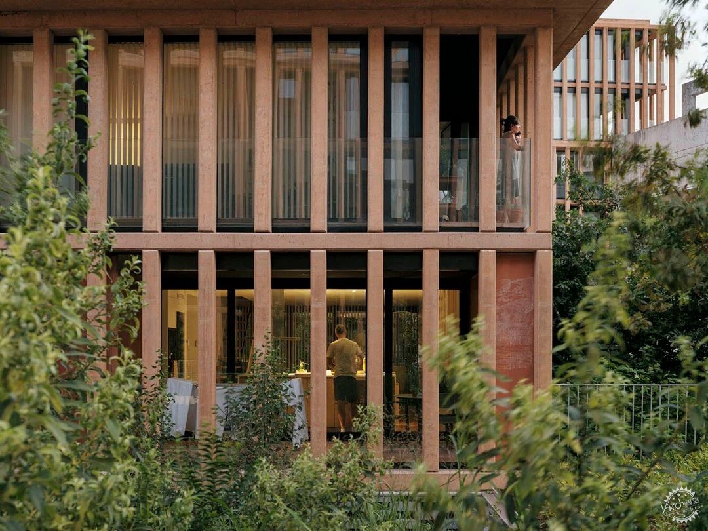
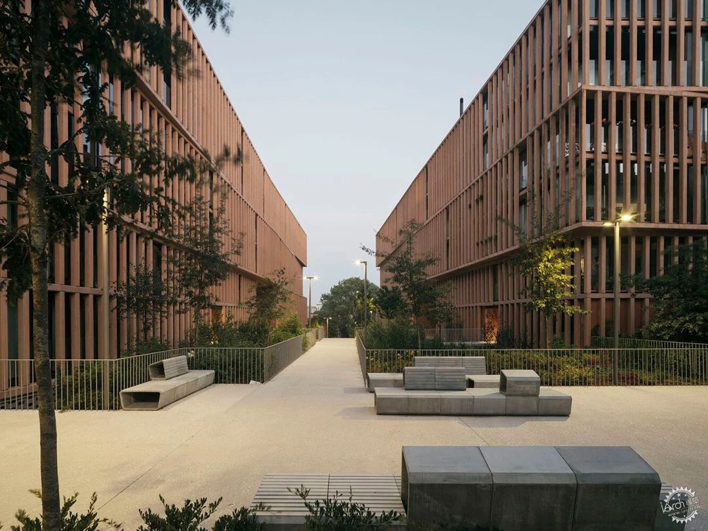
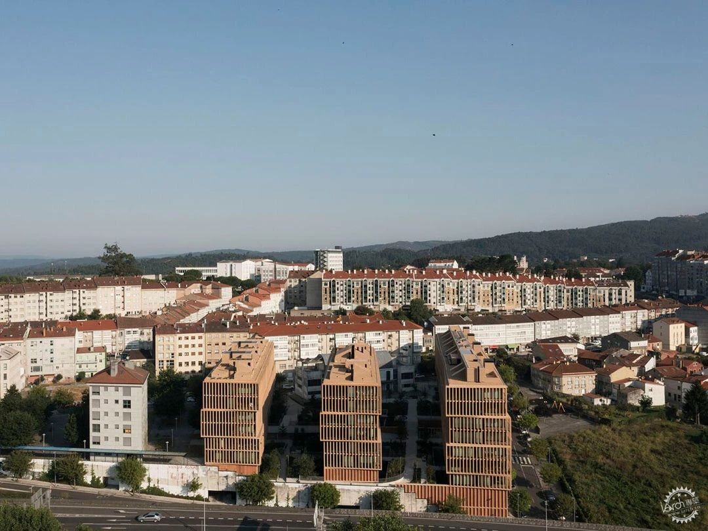
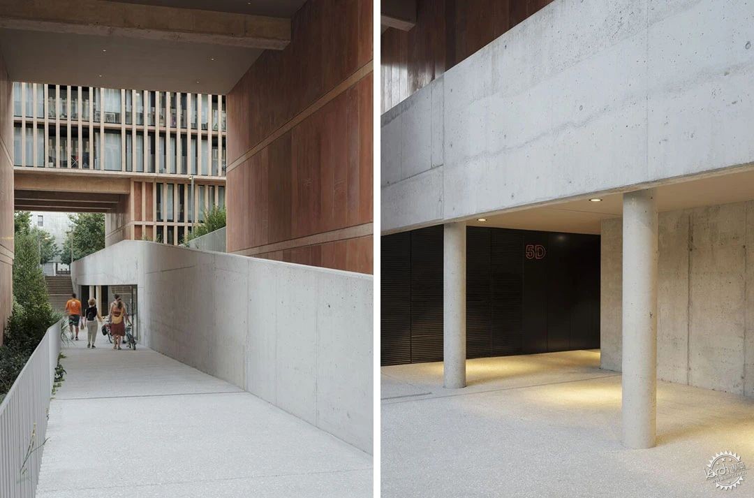
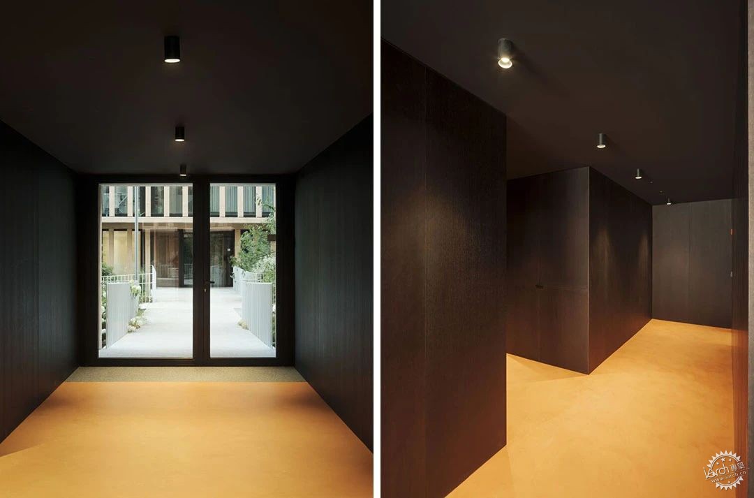
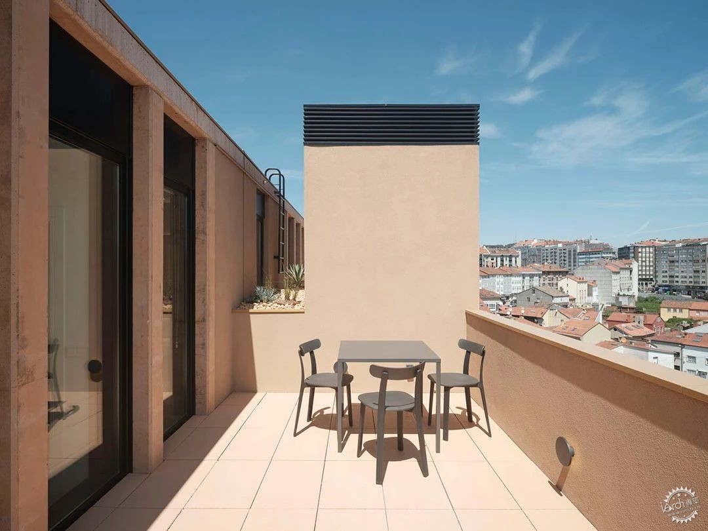

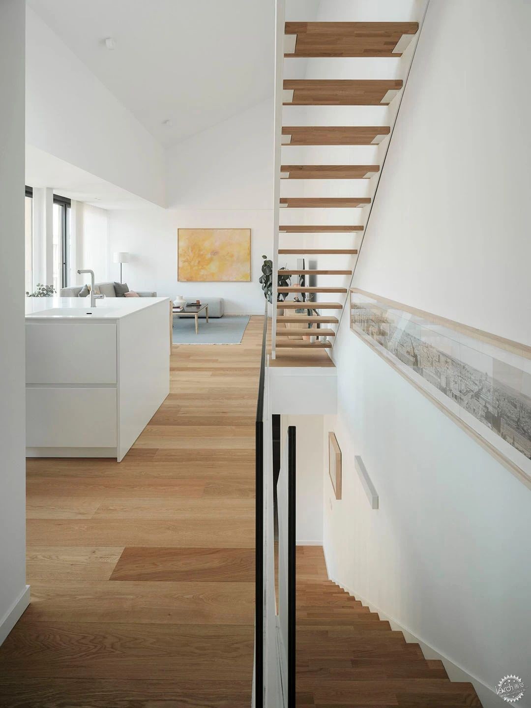
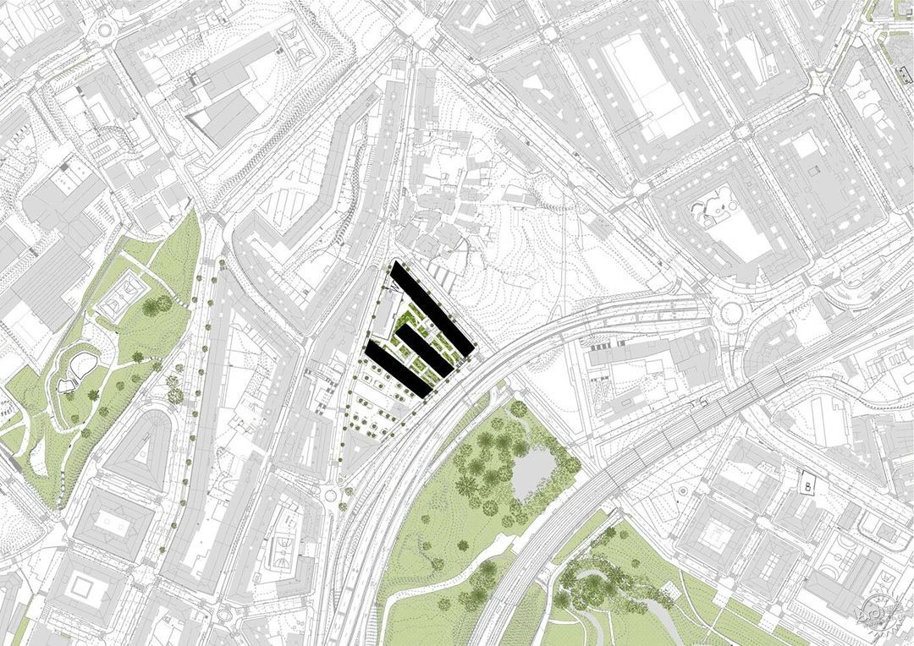

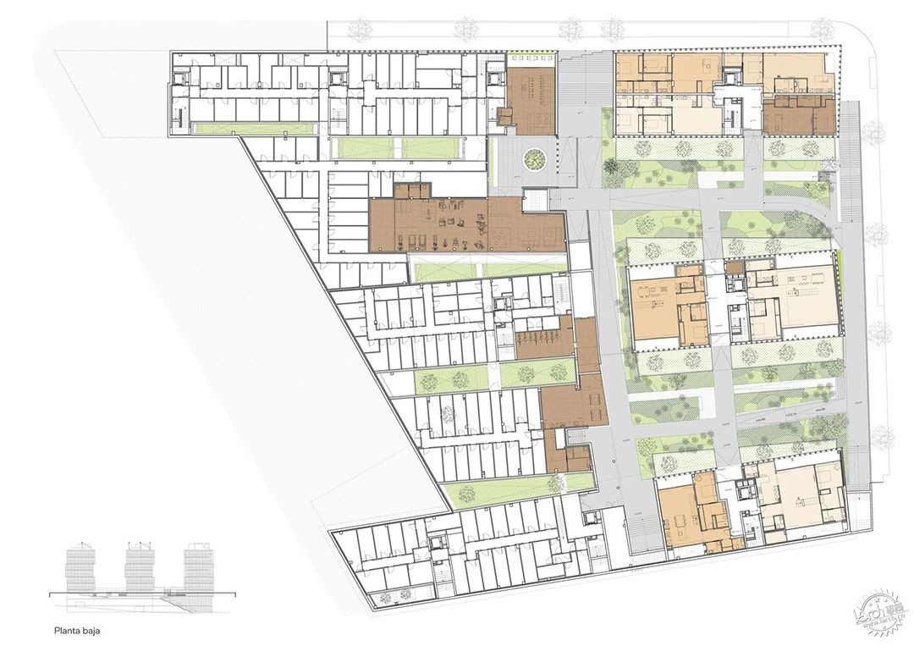
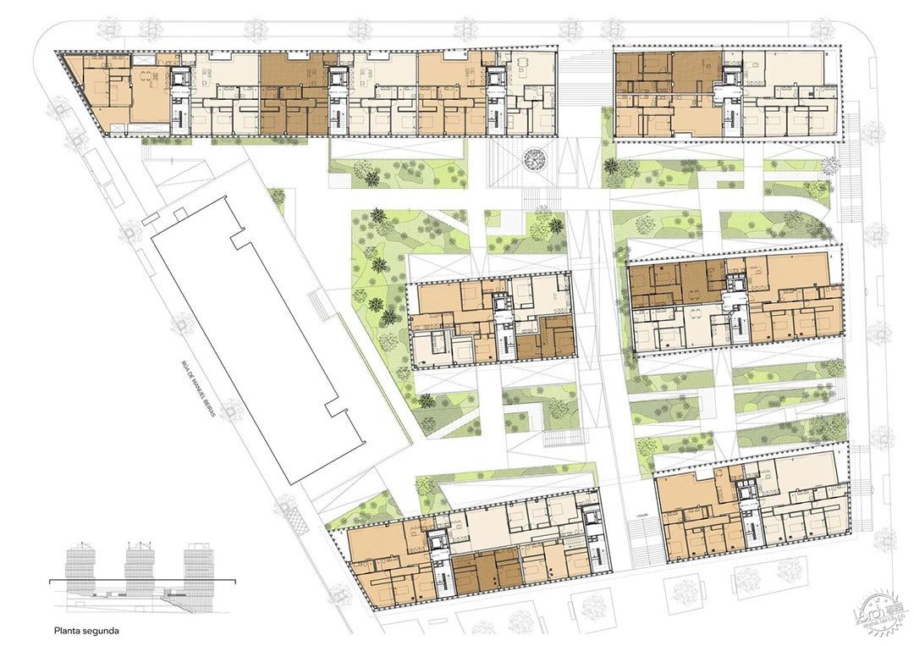
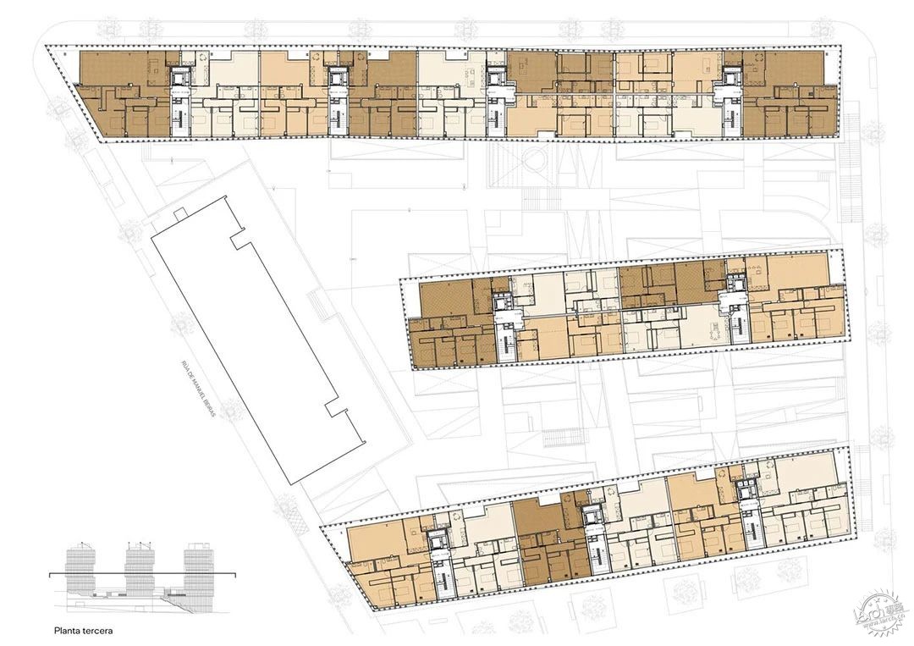
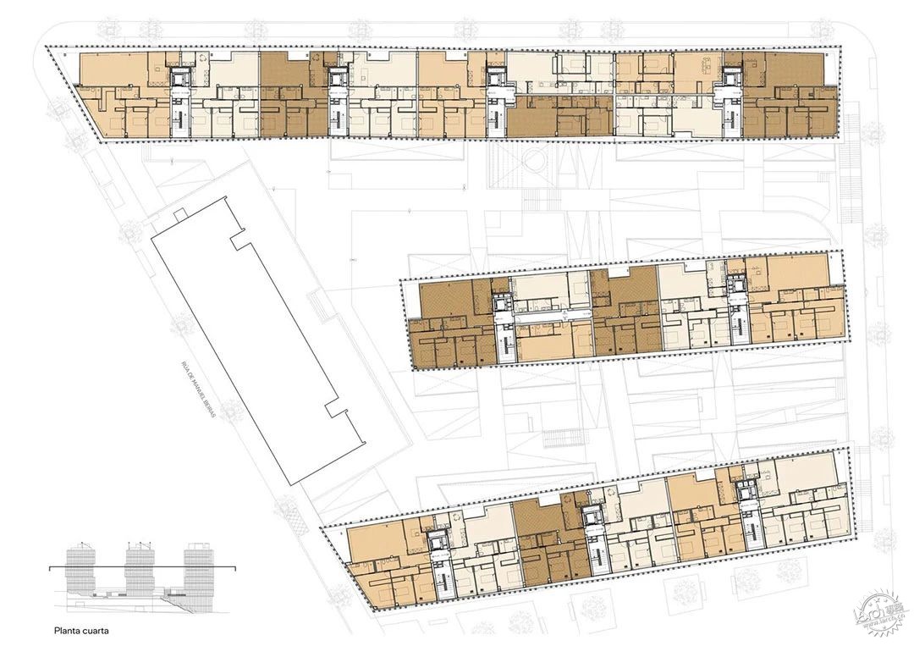
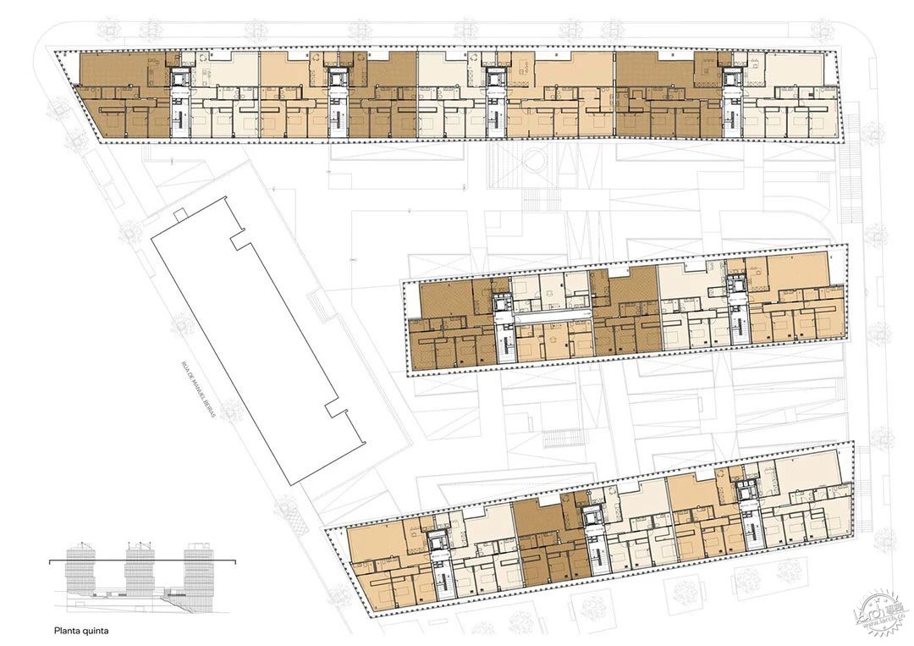
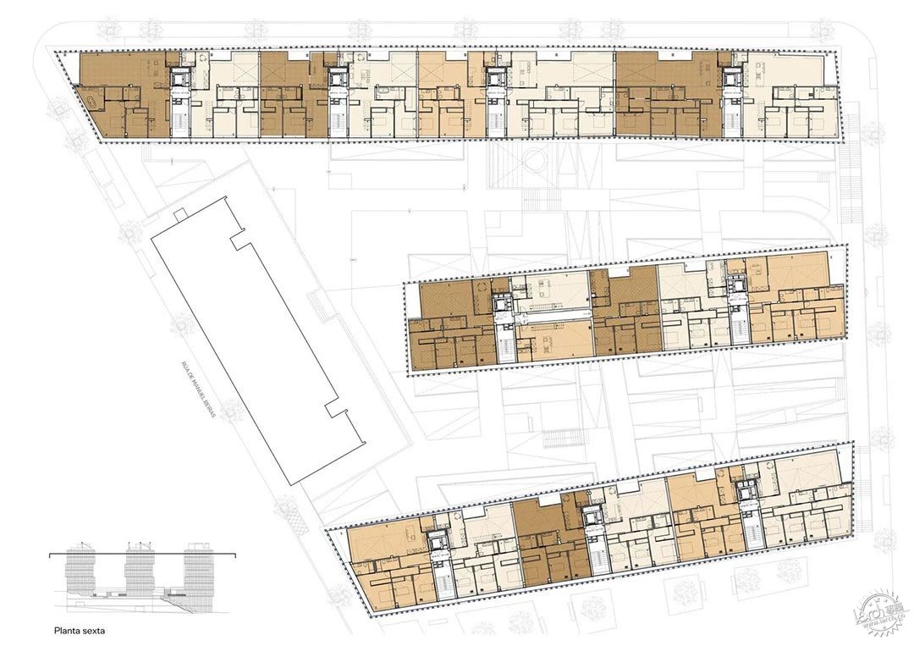
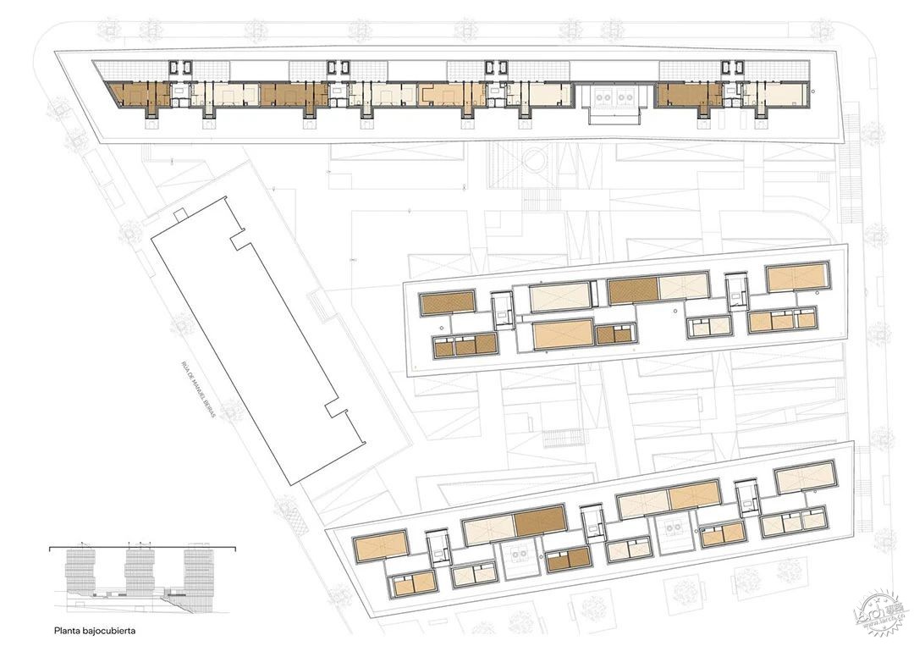
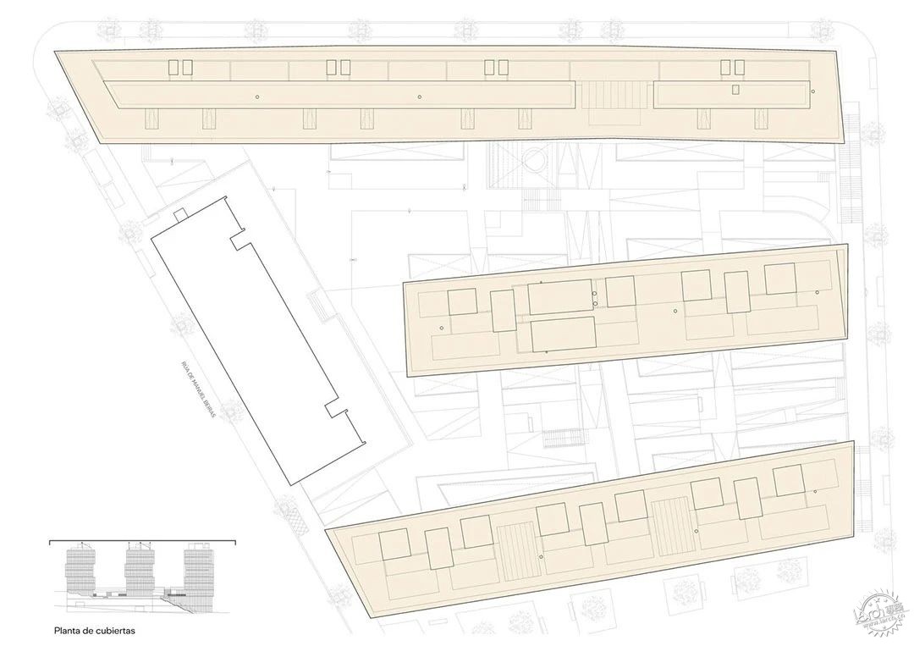
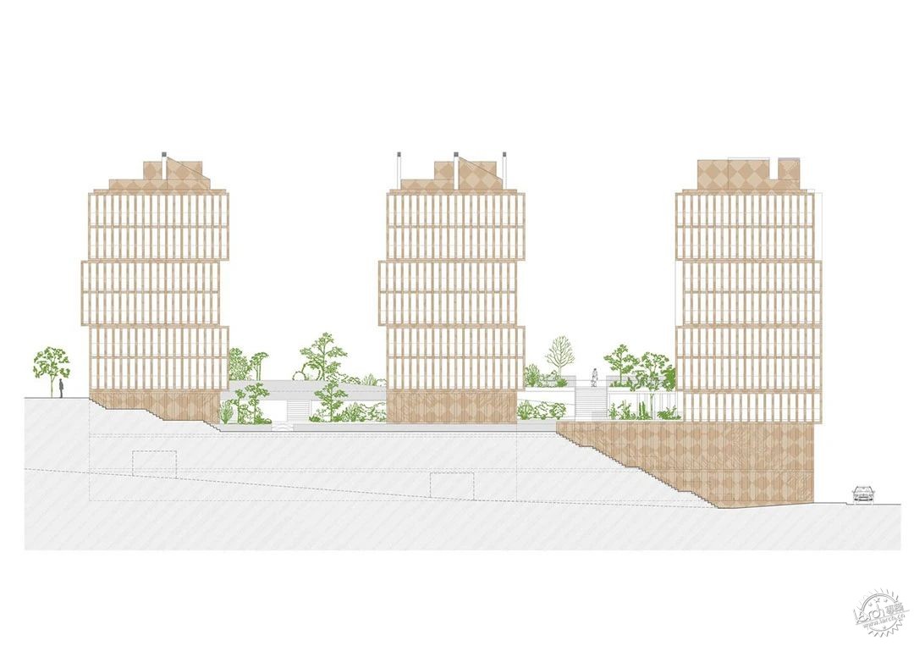
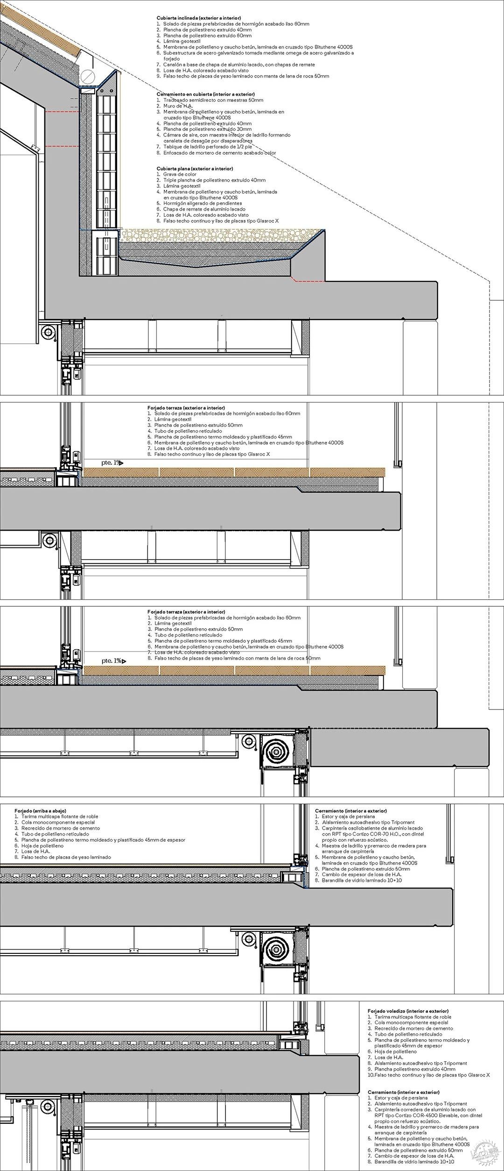
建筑设计:Carbajo Barrios Arquitectos
类型:住宅
面积:28500 m2
时间:2022年
主创建筑师:Manuel Carbajo Capeáns, Celso Barrios Ceide.
合作方:David Camiño Quintela, Laura Pardo, Beatriz Asorey, Alejandro Calviño Pérez
建筑技术:Enrique Martínez Carregal
施工管理:María Blanco Dosil
施工场地监理:Santiago García, Alberto Vieito, Mario Gerpe
室外家具和场地标识设计:Cenlitrometrocadrado (Ricardo Tubío, Xabier Rilo)
景观设计:Orza Paisajismo (Carmela Moral Ardines)
安装计算:Obradoiro Enxeñeiros (Carmelo Freire Beiro)
结构计算:Ameneiros Rey Arquitectos (Ismael Ameneiros, Santiago Rey)
商业运营:Juan Alvarez, Fátima Amo, Laura Fernández, Inés González, Samuel Pérez
项目发起:Cornes Espacio Residencial SL
城市:Santiago de Compostela
国家:西班牙
HOUSING
SANTIAGO DE COMPOSTELA, SPAIN
Architects: Carbajo Barrios Arquitectos
Area: 28500 m2
Year: 2022
Lead Architects: Manuel Carbajo Capeáns, Celso Barrios Ceide.
Collaborators: David Camiño Quintela, Laura Pardo, Beatriz Asorey, Alejandro Calviño Pérez
Technical Architect: Enrique Martínez Carregal
Construction Manager: María Blanco Dosil
Construction Site Supervision: Santiago García, Alberto Vieito, Mario Gerpe
Signage Design Outdoor Furniture And Community Premises: Cenlitrometrocadrado (Ricardo Tubío, Xabier Rilo)
Landscaping: Orza Paisajismo (Carmela Moral Ardines)
Installation Calculations: Obradoiro Enxeñeiros (Carmelo Freire Beiro)
Structural Calculations: Ameneiros Rey Arquitectos (Ismael Ameneiros, Santiago Rey)
Commercialization: Juan Alvarez, Fátima Amo, Laura Fernández, Inés González, Samuel Pérez
Promotion: Cornes Espacio Residencial SL
City: Santiago de Compostela
Country: Spain
|
|
