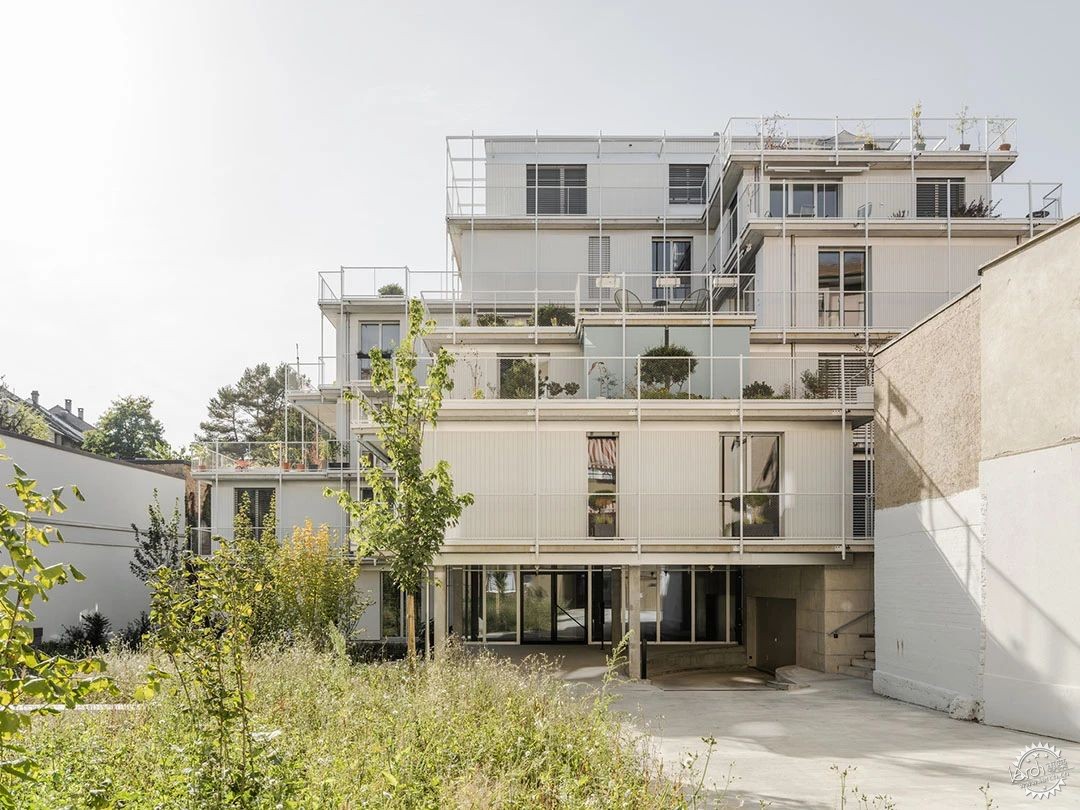
Landskronhof Apartments / HHF Architects
由专筑网小R编译
瑞士人被划分为Dichtelust与Dichtestress,HHF事务所在巴塞尔城市中心重新强调了这个为人所遗忘的空间。
Text description provided by the architects. At a time when the Swiss are divided between Dichtelust and Dichtestress*, HHF offers to potentiate forgotten spaces in the heart of Basel's urban blocks.
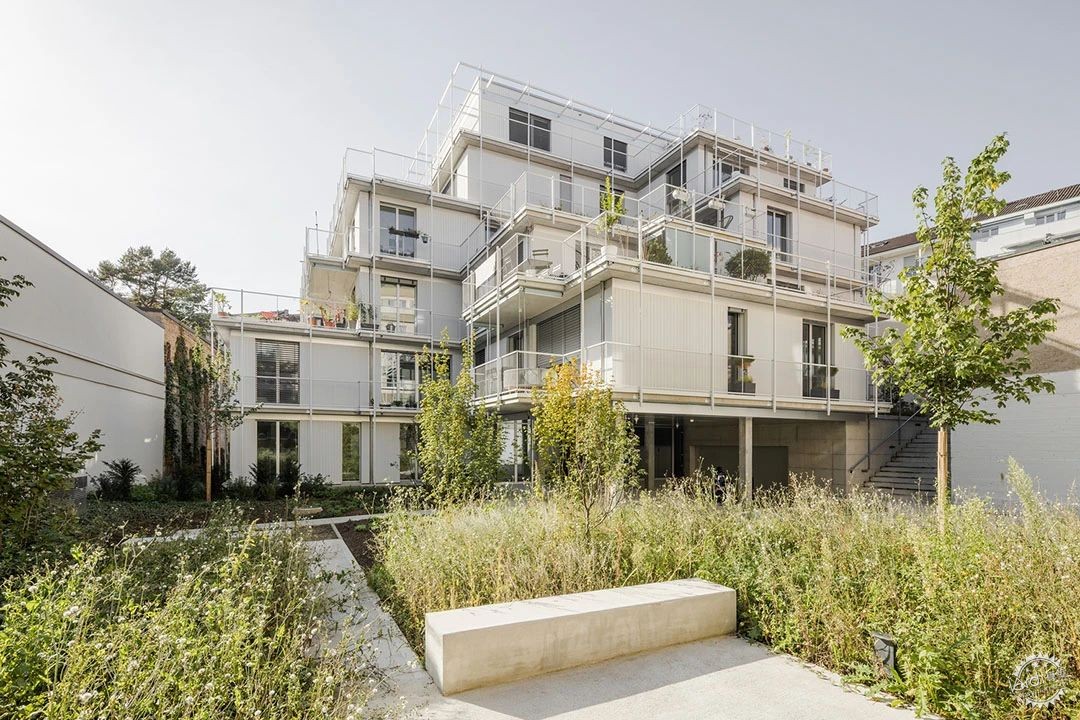
建筑师将一个废弃院落改造成15套公寓,周围有着郁郁葱葱的花园,在这个项目中,建筑师将三个现有场地的边角区域结合在一起,这是一些看似使用率不高的空间,它们发挥出了极大的潜力,该项目花费了9年时间,这也说明了经过细致的规划和设计,高密度的城市中心空间依然具有开发潜力。
HHF has transformed a neglected courtyard with firewalls and parking spaces into 15 apartments and surrounding lush gardens. By combining “left-over” square meters of three existing parcels the project shows densification potential by reclaiming seemingly unusable urban spaces. This nine-year project shows that it is possible to densify the city center of Basel if we gather around the same table.
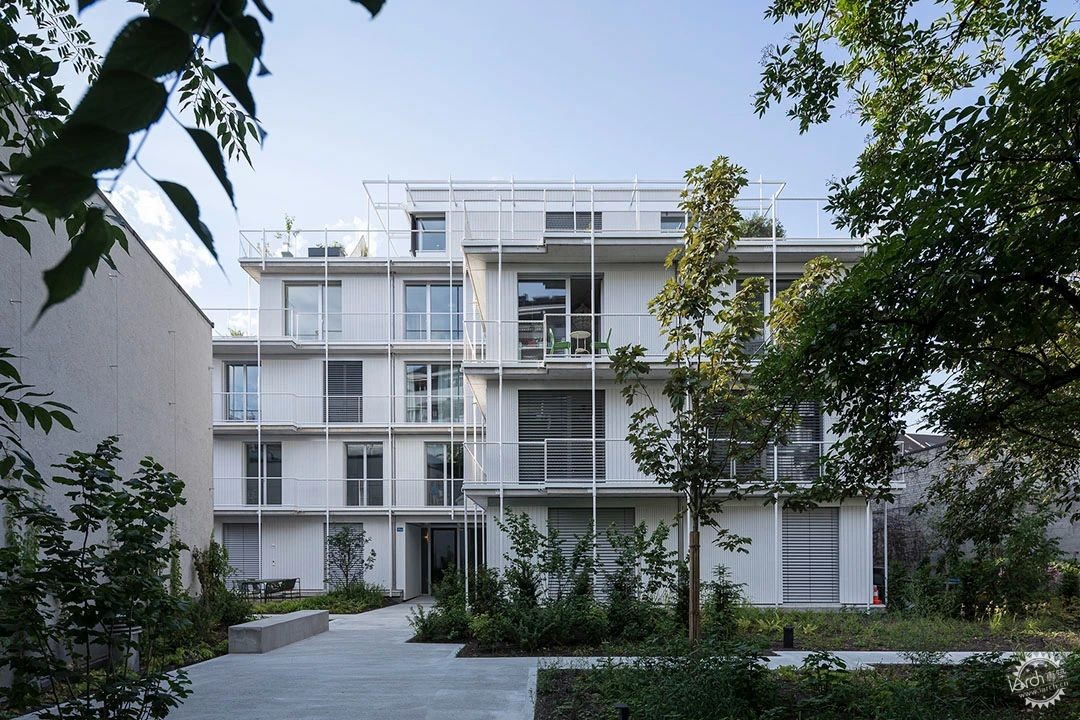
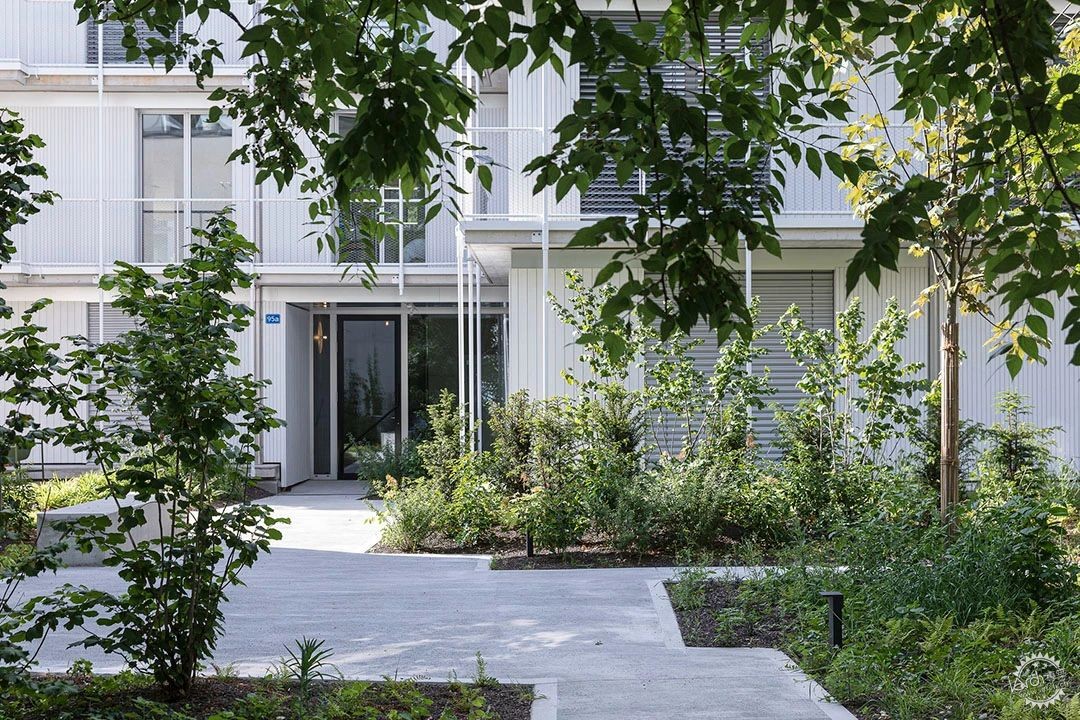
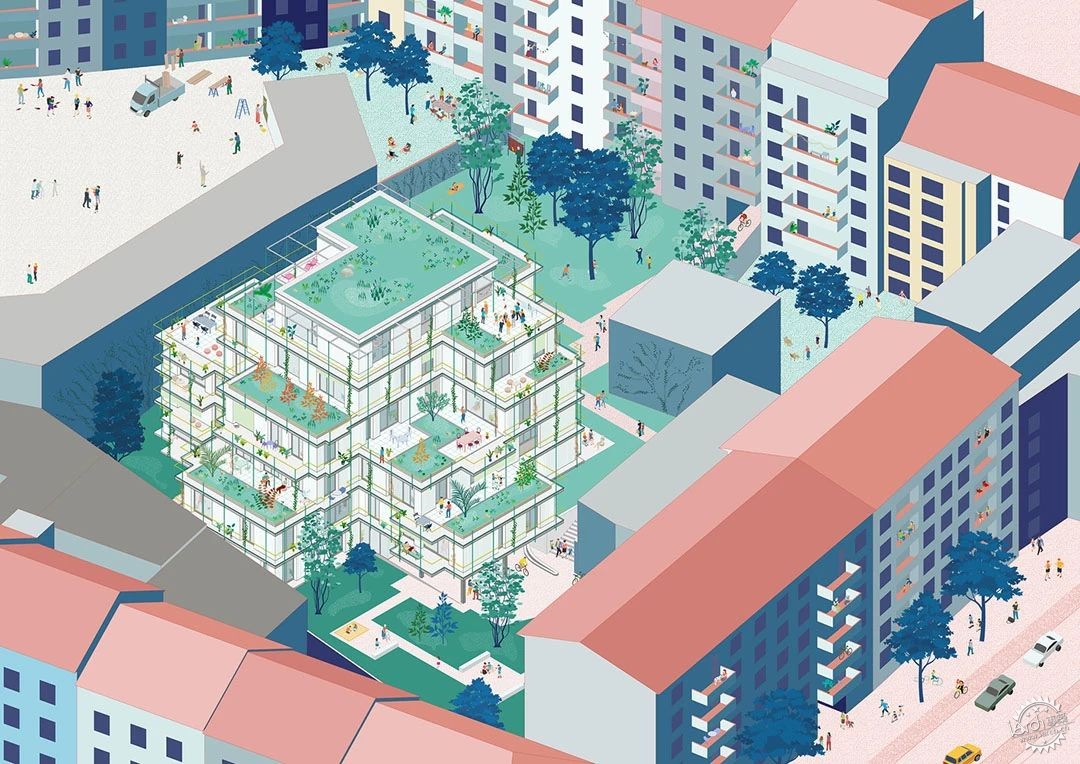
业主、居民、周边人群,以及建筑师调整了三块场地的流线,目的是加强和核心区域的联系,这也使得该项目的挑战愈发特殊,比如场地的几何形态、和周边建筑的距离、邻里的关系,以及场地坡度等等,这些都是需要解决的问题。
Owners, residents, neighbors, and architects have moved the lines of three plots in order to make the heart of the block habitable. From there, the challenges of the site turned into the specificities of the project: the geometry of the plot, the proximity to the surrounding walls, the relationship with neighbors, and the slope ... were both the problem and the solution of the project.
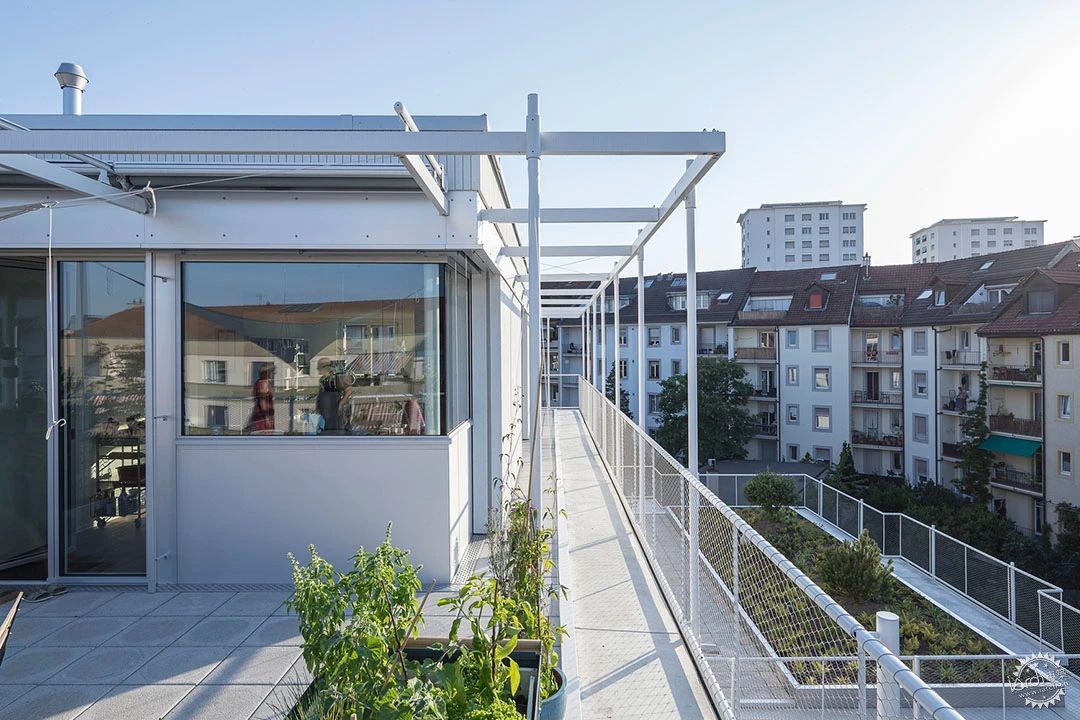
建筑师应用了十字形结构和灵活的建筑体块,从而解决了光照、隐私空间,以及外部空间等问题,一系列的私密与半开放院落带来了不同的私人区域,同时也连接了场地的高差。
A cross-shaped structure and building volumes with expansions and setbacks were the solution for ample sunlight, privacy, and outside spaces. This also creates a series of private and semi-public courtyards that offer different moments of intimacy while also connecting the two topographic levels of the site.
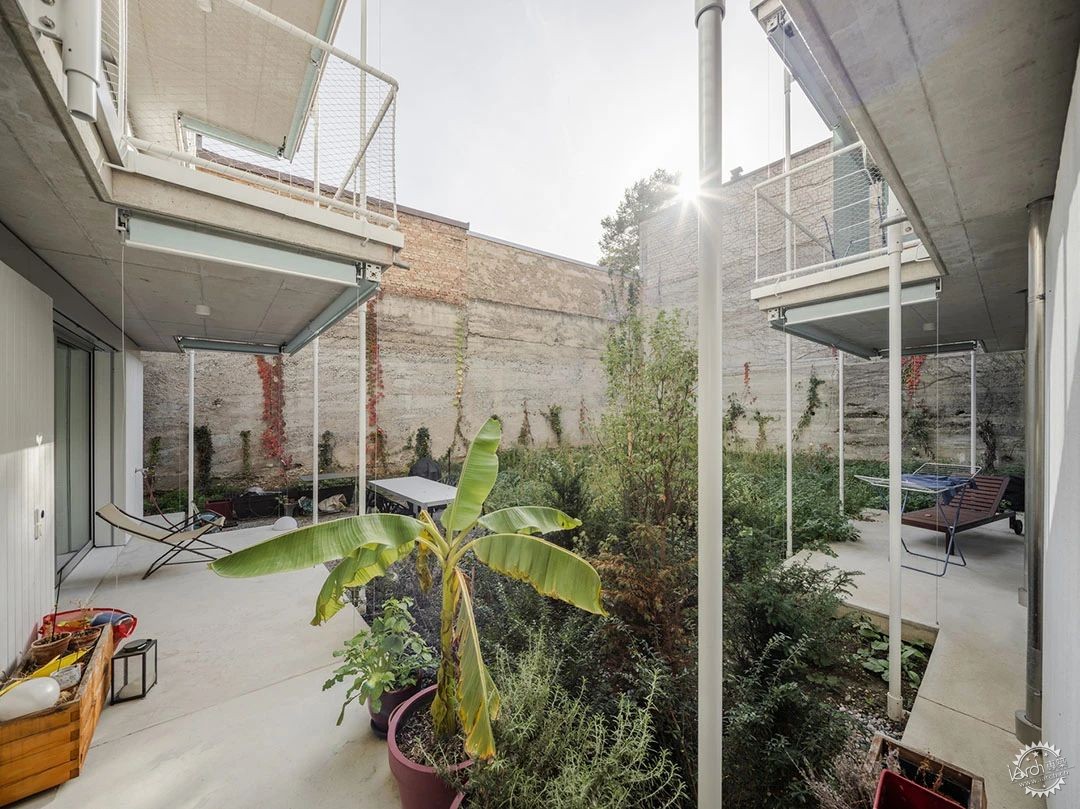
特别的场地形态也对流线产生了一定影响,Davidsbodenstrasse的地面层连接着半地下停车场,同时Landskronstrasse的上部楼层则连接着现有门廊和场地。
This particular topography also has an impact on the accesses: the lower ground floor on Davidsbodenstrasse gives access to semi-underground parking, while the upper ground floor on Landskronstrasse allows pedestrians to enter the site from an existing porch.

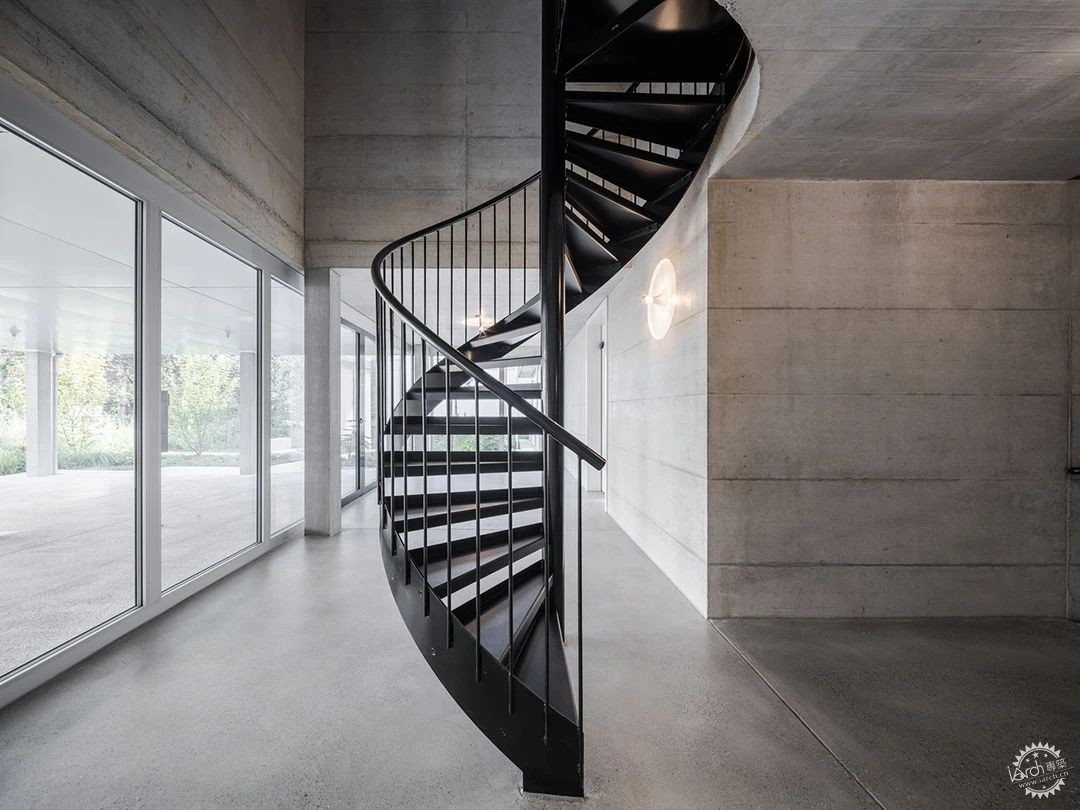
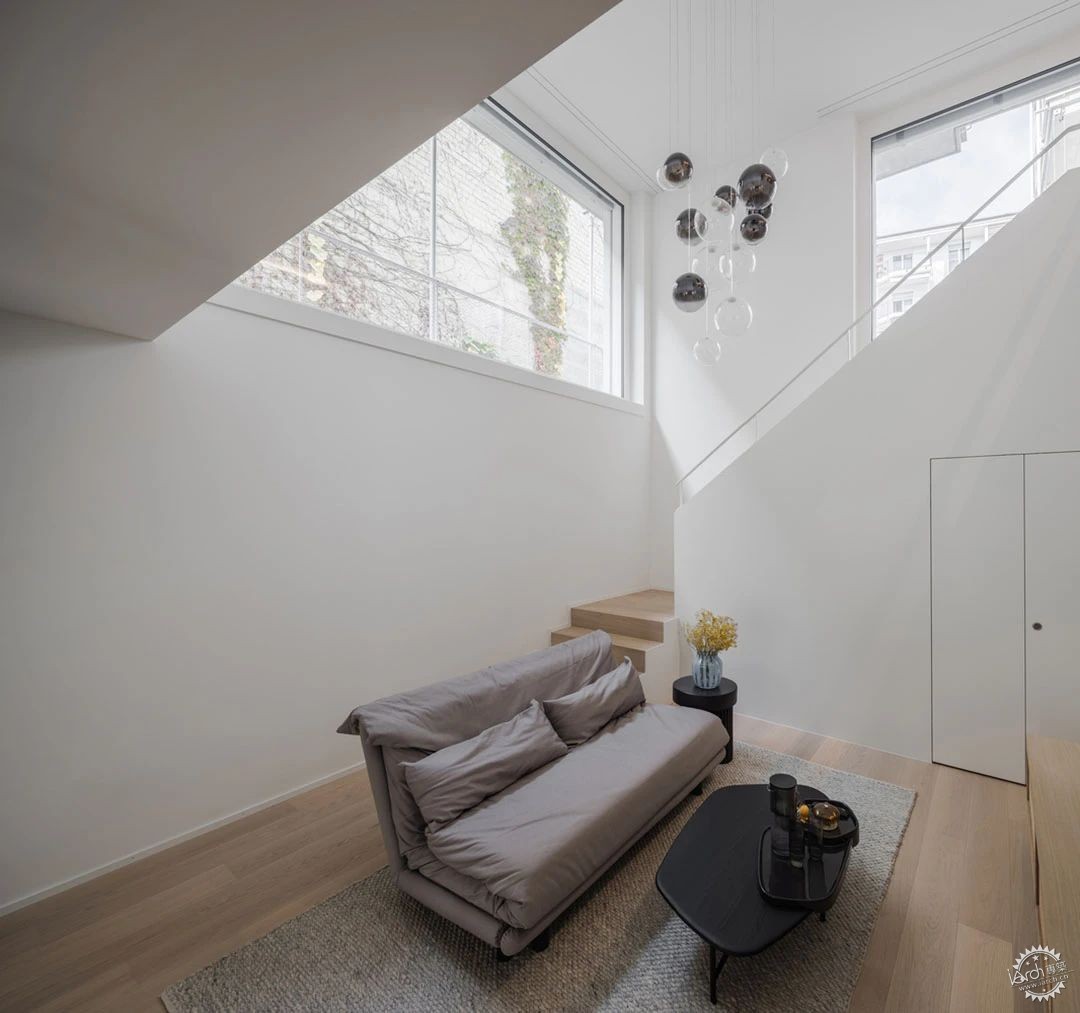
白色云杉立面环绕着核心空间和地下停车区域,建筑师将15套独特的公寓环绕着核心筒布局,每套公寓的房间数不等,其中还有一些复式空间,起居面积范围是52平方米至151平方米。
The white-painted spruce facade enfolds a central core and its own underground parking garage, which allows for 15 unique apartments radially organized around the core. The varied typologies span from 2.5 to 5.5 rooms – several with a maisonette solution – and living areas range from 52 to 151 m2.
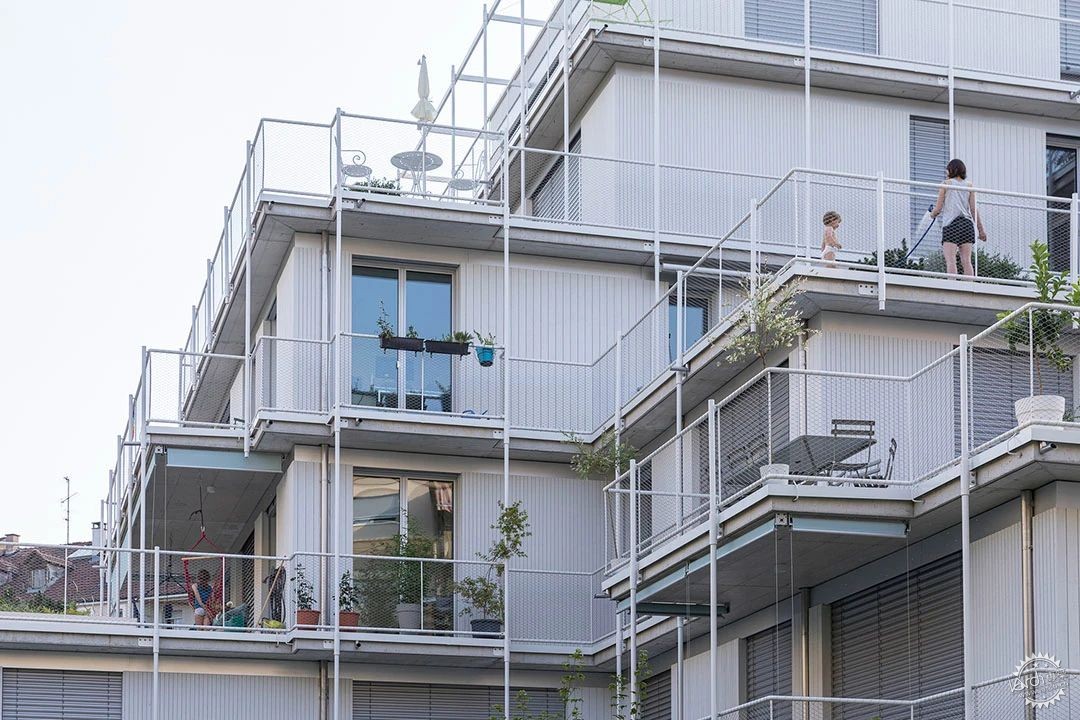
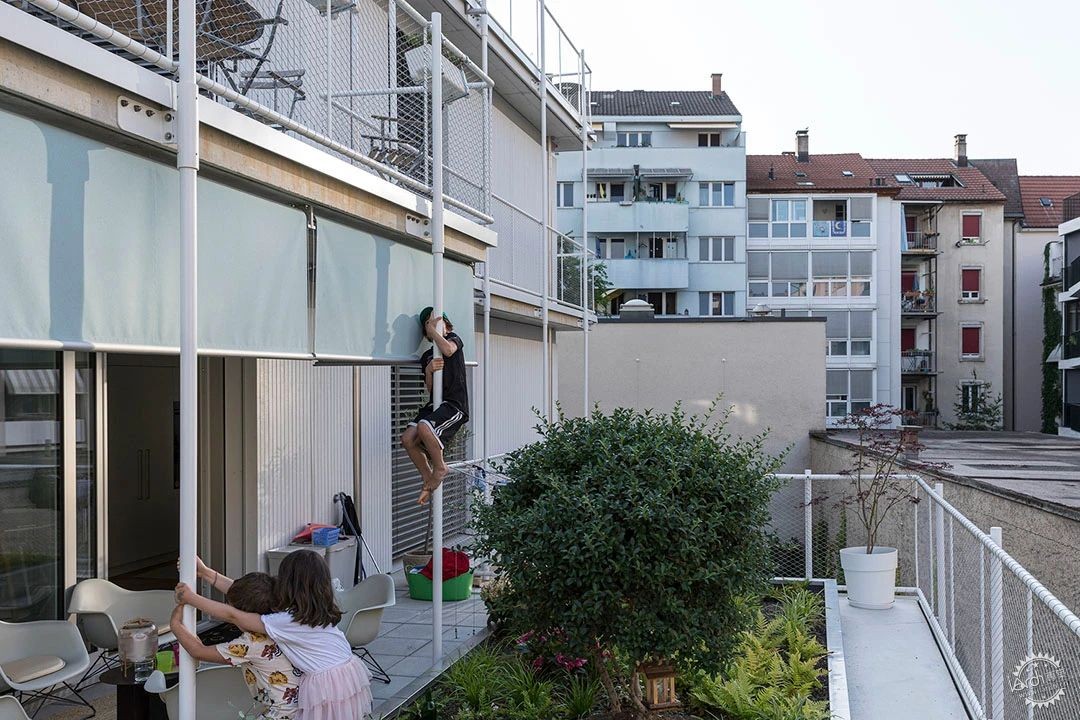
景观花园不仅仅只布置于地面层,公寓的露台甚至拥有40平方米的种植区,让城市院落和公寓有着更加密切的联系,除此之外,建筑自身也和绿化结合在一起,让建筑进一步地融入了自然。
A lot of attention has been given to gardening and greenery for all – and not only on the ground floor. The terraces of the apartments offer up to around 40 m2 of gardening possibilities, giving the city courtyard unique qualities normally connected with single-family houses. Nature is further invited in by implementing greenery on the structure.
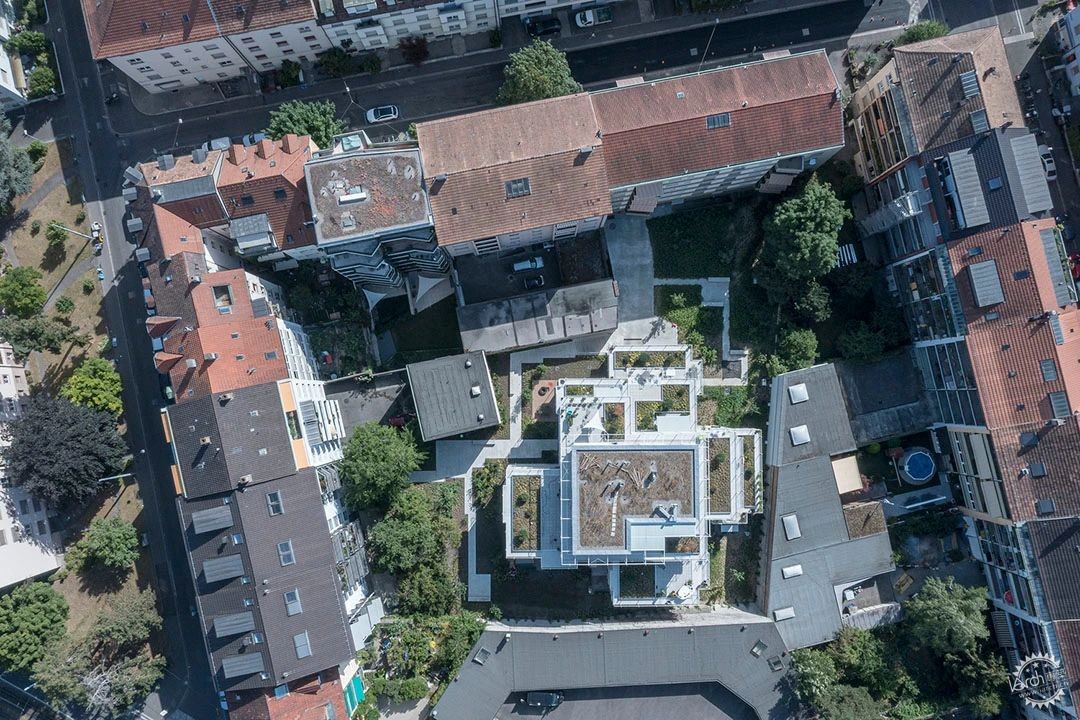
周边的植物附着于旁侧建筑的墙体以及竖向阳台栏杆上,强调了立面美感,同时环绕着建筑形成空间上的层次,阳台自身成为了私密与公共之间的缓冲区,随着时间的推移,还有一些无边界的软空间也将随之构成。
its surroundings through plants and vines climbing the surrounding firewalls of neighboring garages, as well as on the vertical balcony rods emphasizing the facade while creating a cloudy layer around the exposed building. The balcony layer itself underlines this buffer zone between the private and the public – undefined soft spaces that will be developed over time by the individual owners.
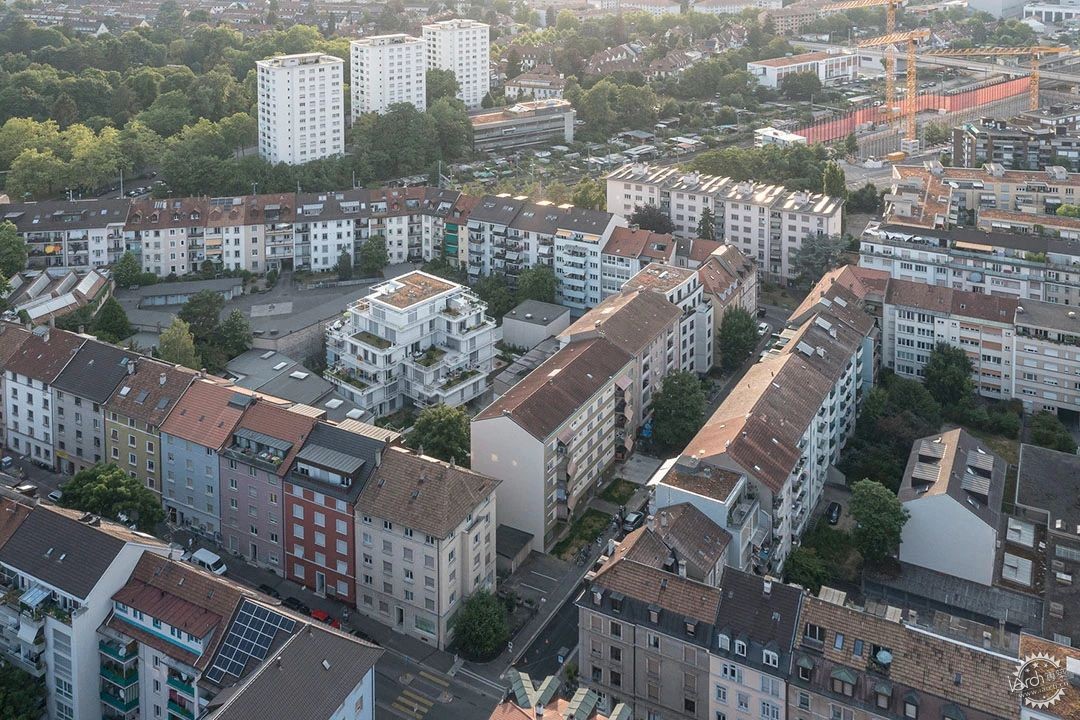
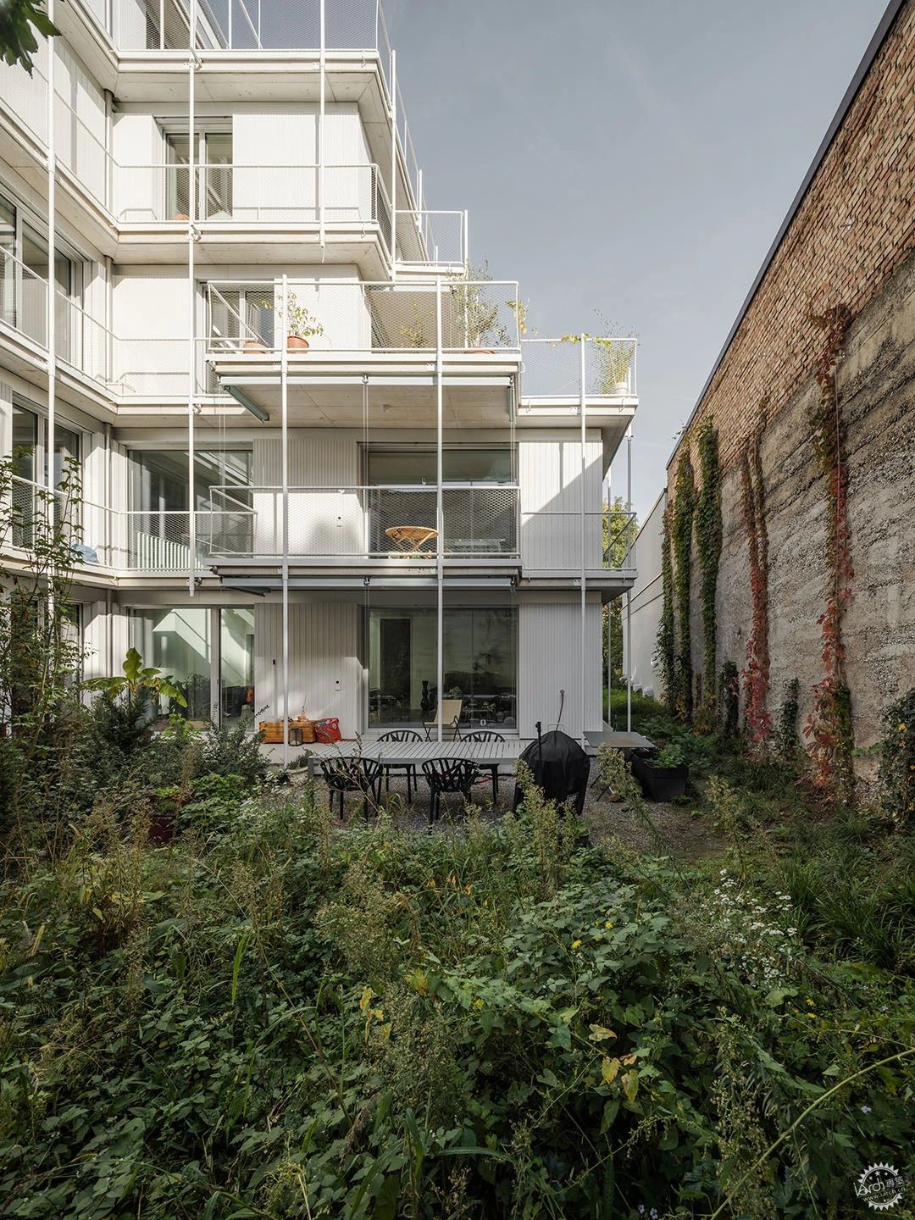
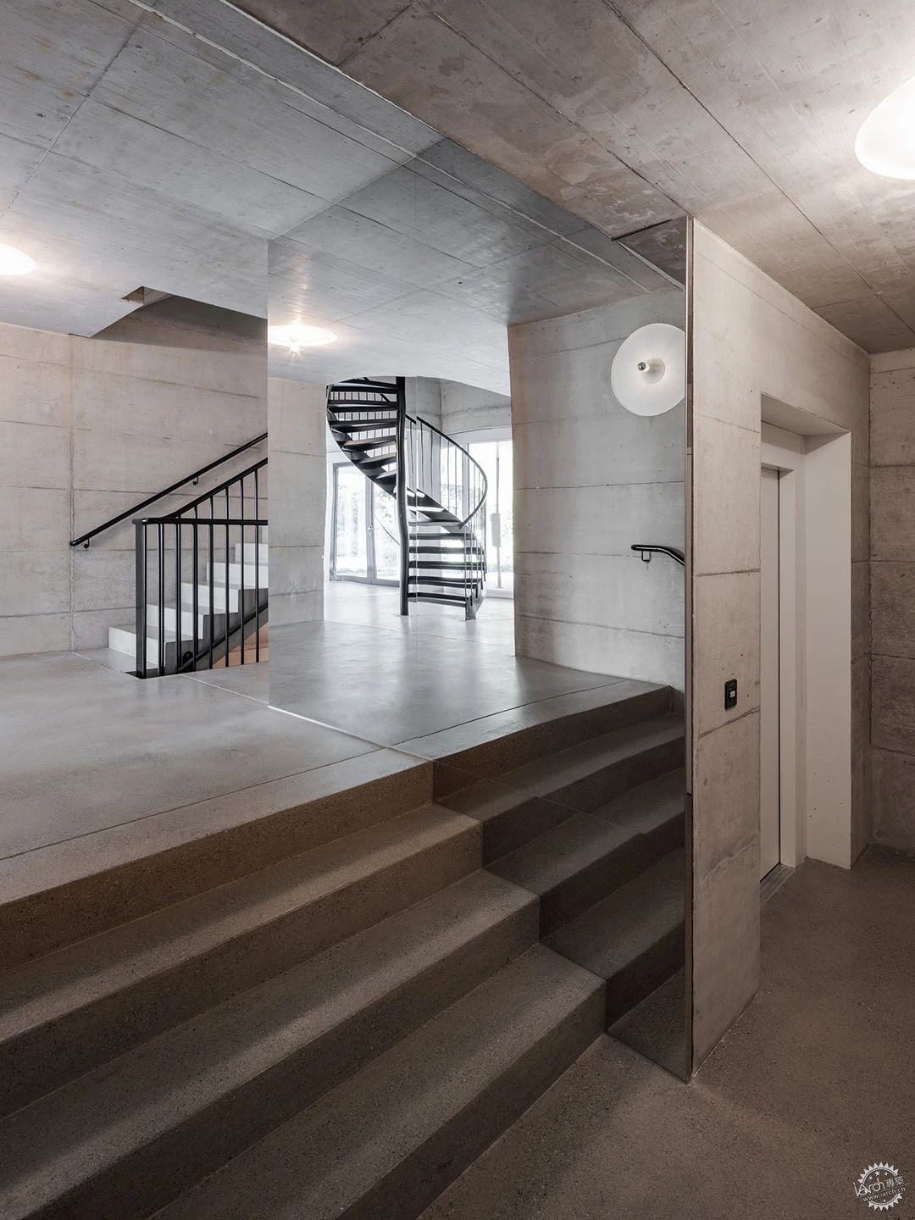
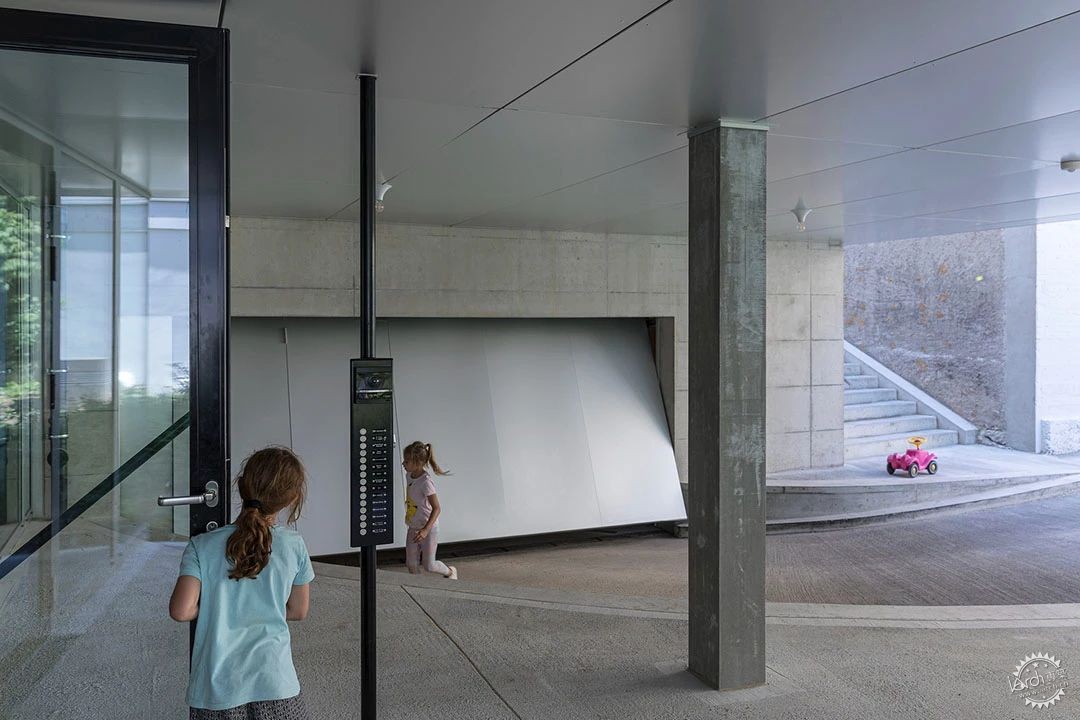
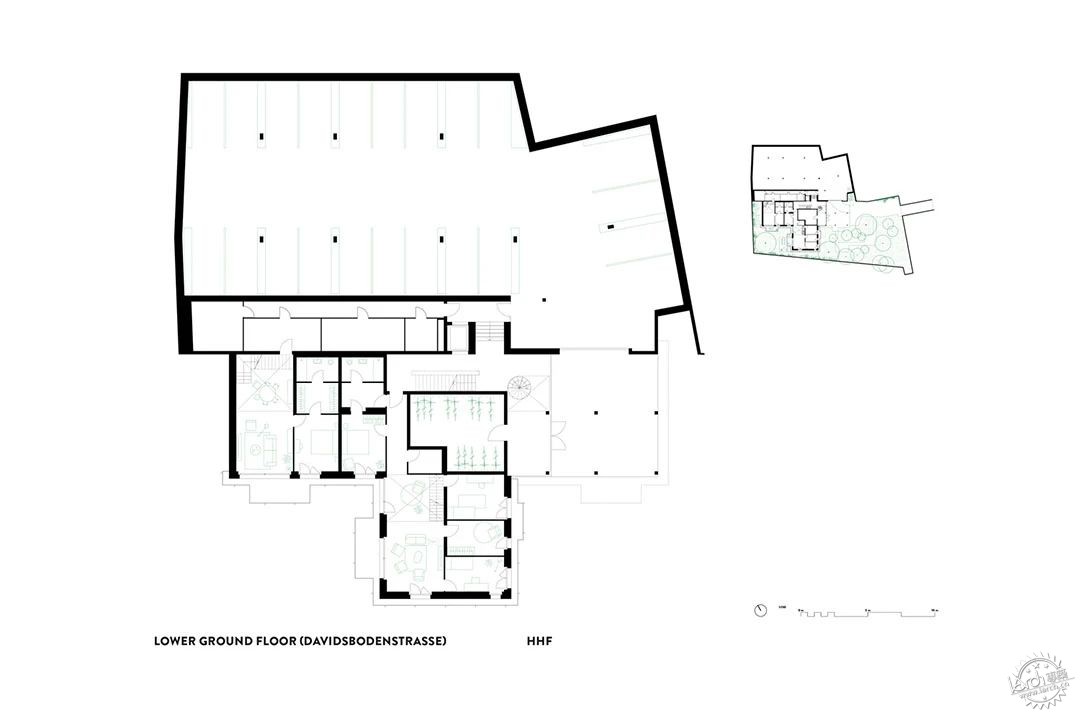
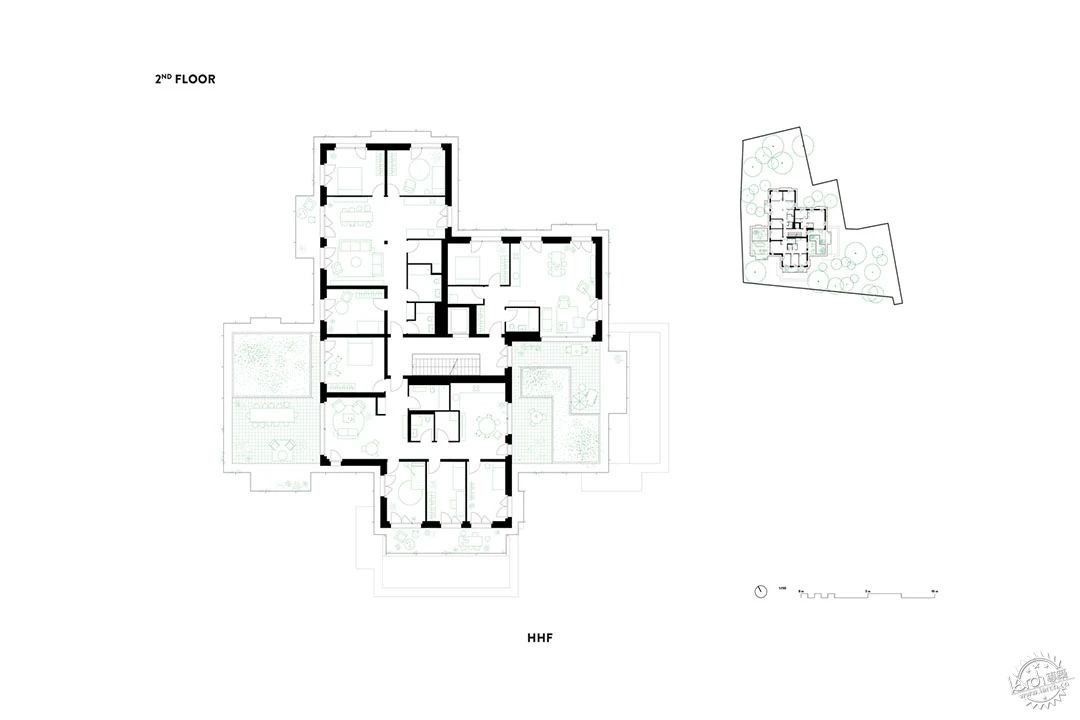
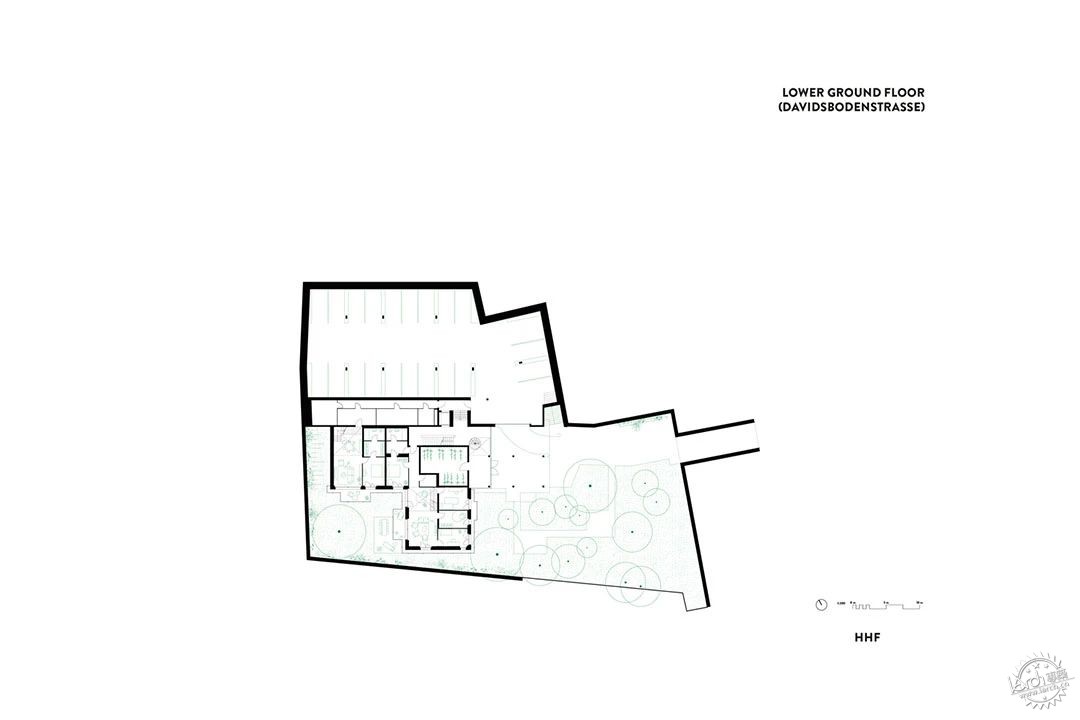
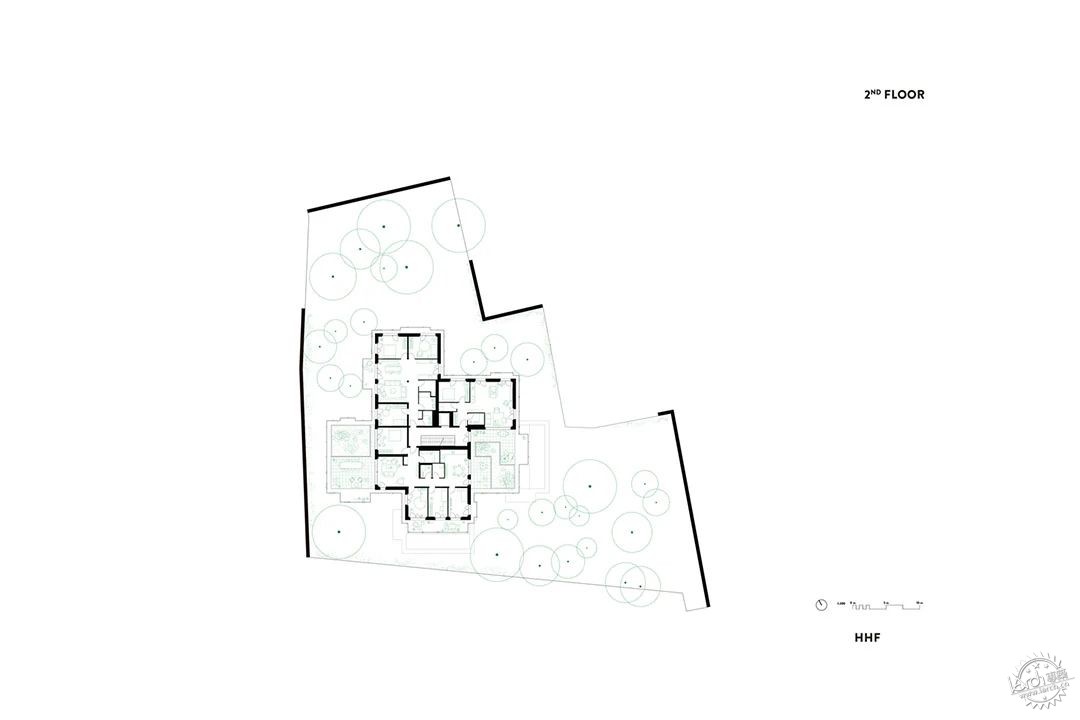
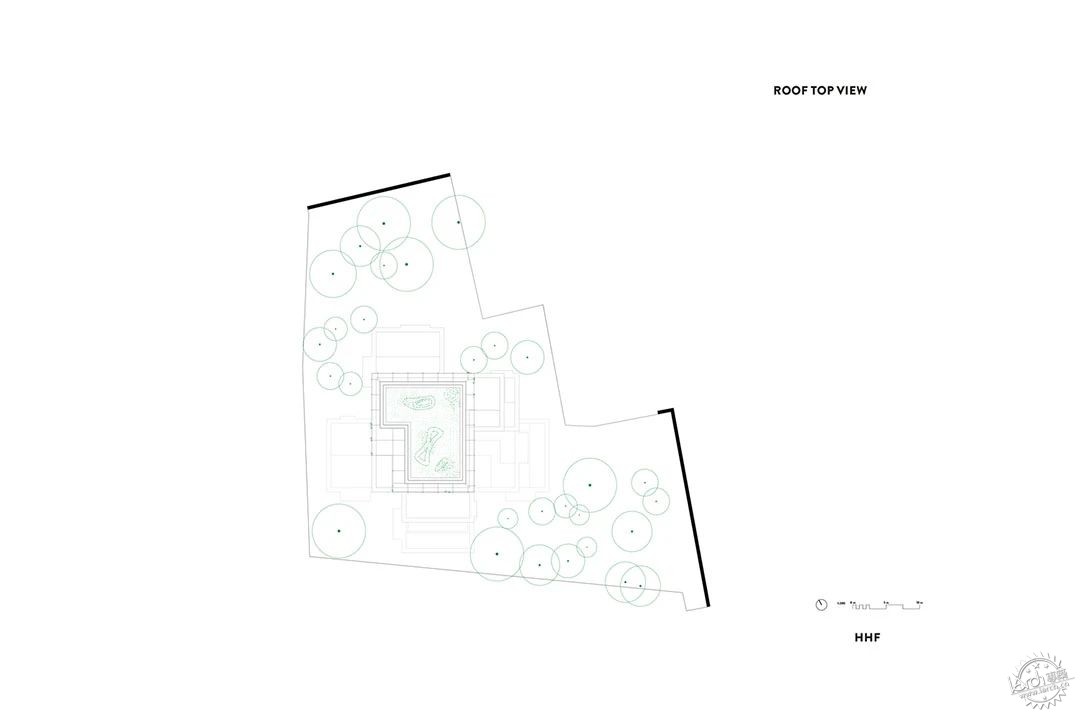
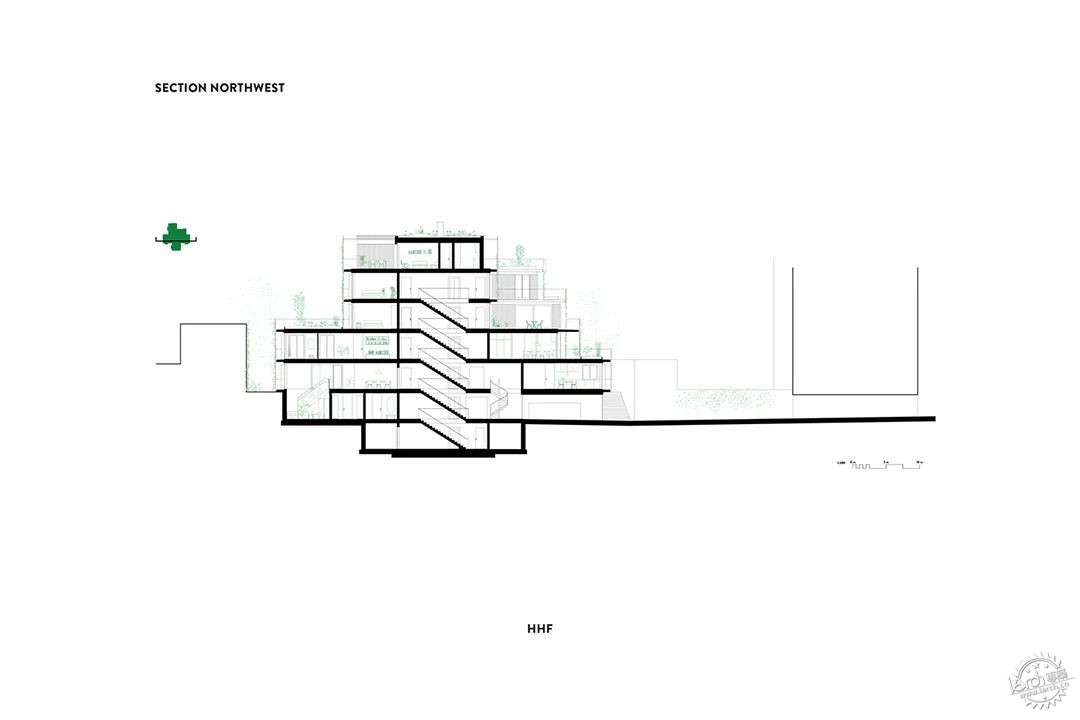
建筑设计:HHF Architects
类型:公寓
面积:1540 m²
时间:2022年
摄影:Maris Mezulis, Laurian Ghinitoiu
制造商:KEIM, Bresga Fenster, Delta Light, Lemp Haustechnik, Mawa Design, Mega Gossau, Metallbau Herren, Monolicht GmbH, RWD Schlatter, Sanitas Troesch, Schenker Storen, TULUX, Veriset, Zumtobel, dietsche fassadenbau
施工方:Schnetzer Puskas Ingenieure
建筑物理:Gartenmann Engineering
景观设计:Fontana Landschaftsarchitektur
电力工程:Eplan AG
顾问:Steiner AG
Hhf 团队:HERLACH HARTMANN FROMMENWILER, DAVID GREGORI Y RIBES, MARIANA SANTANA, CELLA HUBEL
功能:公寓
安装:Sanplan Ingenieure
城市:巴塞尔
国家:瑞士
RESIDENTIAL
BASEL, SWITZERLAND
Architects: HHF Architects
Area: 1540 m²
Year: 2022
Photographs:Maris Mezulis, Laurian Ghinitoiu
Manufacturers: KEIM, Bresga Fenster, Delta Light, Lemp Haustechnik, Mawa Design, Mega Gossau, Metallbau Herren, Monolicht GmbH, RWD Schlatter, Sanitas Troesch, Schenker Storen, TULUX, Veriset, Zumtobel, dietsche fassadenbau
Construction: Schnetzer Puskas Ingenieure
Building Physics: Gartenmann Engineering
Landscape: Fontana Landschaftsarchitektur
Electrical Engineering: Eplan AG
Consultants: Steiner AG
Hhf Team: HERLACH HARTMANN FROMMENWILER, DAVID GREGORI Y RIBES, MARIANA SANTANA, CELLA HUBEL
Program: 15 apartments
Installations: Sanplan Ingenieure
City: Basel
Country: Switzerland
|
|
