建筑师:Alison Brooks建筑师
地点:英国,伦敦,伊斯灵顿
设计团队:Alison Brooks, Alex Warnock-Smith, Rob Liedgens, JamesTaylor
项目年份:2012
摄影:Paul Riddle
主要承包人:EBCO, Steve Epstein
结构工程师:Orla Kelly有限公司
环保顾问:Hutton & Rostron
M&E 顾问:RHB 合作律师事务所
质量调查员:Adair联营公司
户主:私人家庭
面积:400 平方米(建筑面积),70平方米(扩建面积)
费用:700,000英镑
Alison Brooks建筑师将一栋十九世纪建于伦敦北部的住宅扩建,在其花园里设计了两个锥形建筑。其一包围在房子一侧末端的砖墙上,创建了一个家用办公室,另一个在房体后部延伸出来,增加了一楼卧室的面积。扩建的部分是个经典维多利亚半独立别墅整体改建的一部分,其服务的住户涉足摄影和建筑。
扩建的部分被设计为一系列大型开口框架并与巨大的梯形平面相连接。这些开口能在白天采光,在屋内欣赏花园的景色,并框定出美丽的核桃树的景色。
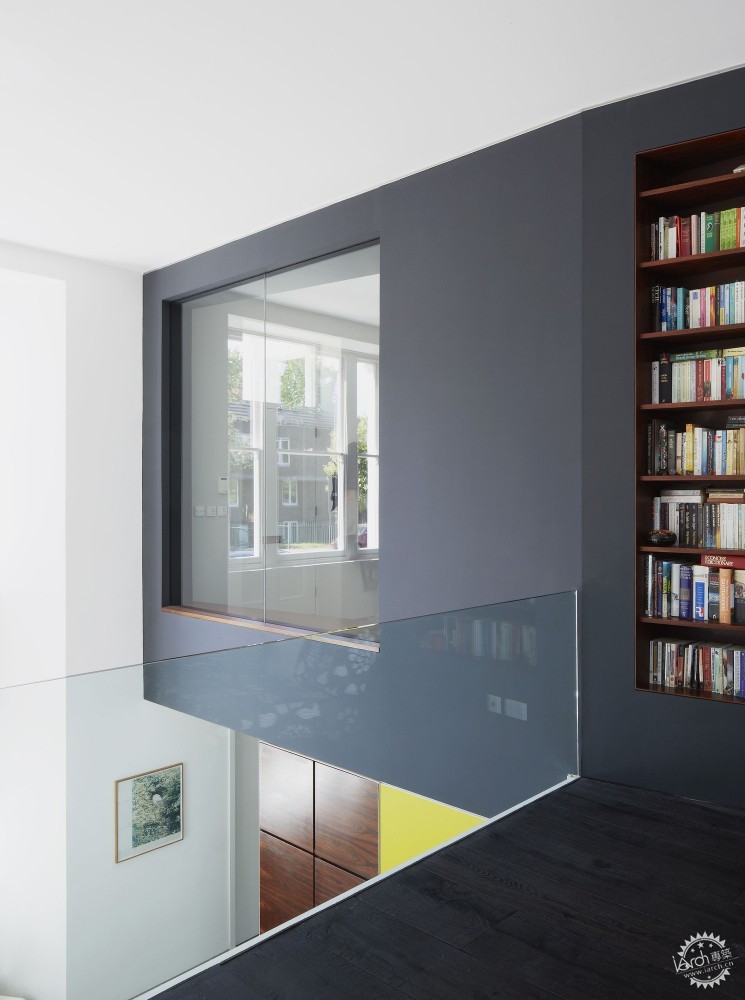
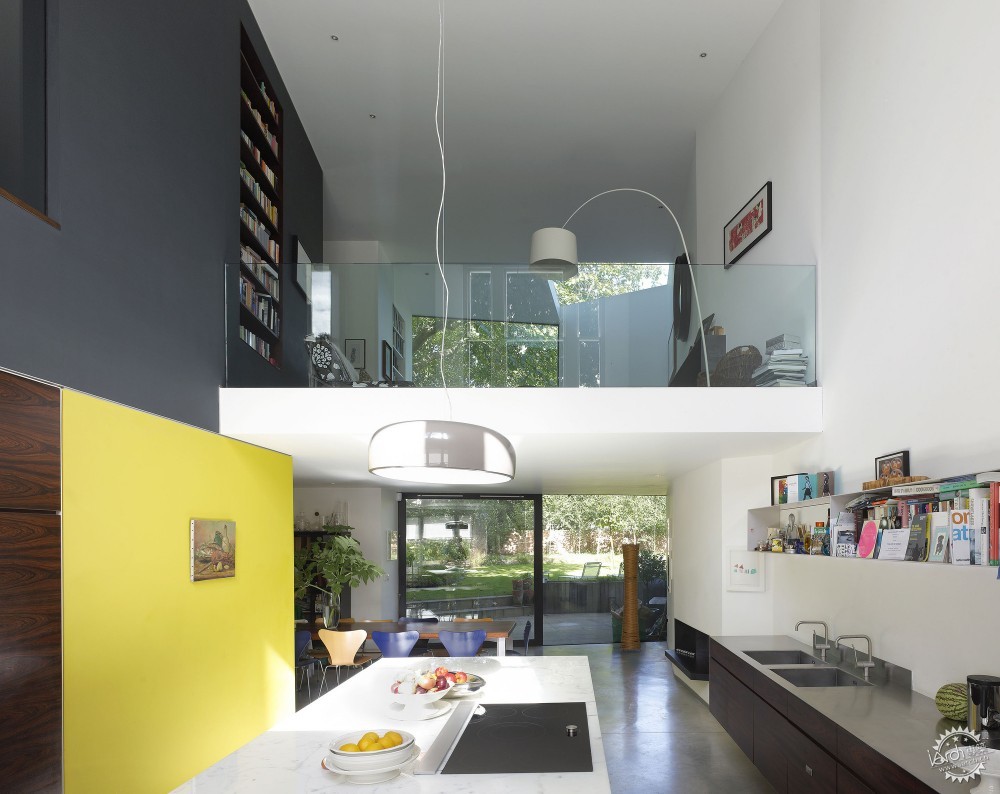
每一层的结构都或是全玻璃的或是全固体的,没有开口的窗户。这种方法的采用创建了一个没有质量和重量的建筑。这更像是一个折纸的折叠面,两侧和后部折叠起来,七个表面都聚集在一个点上。
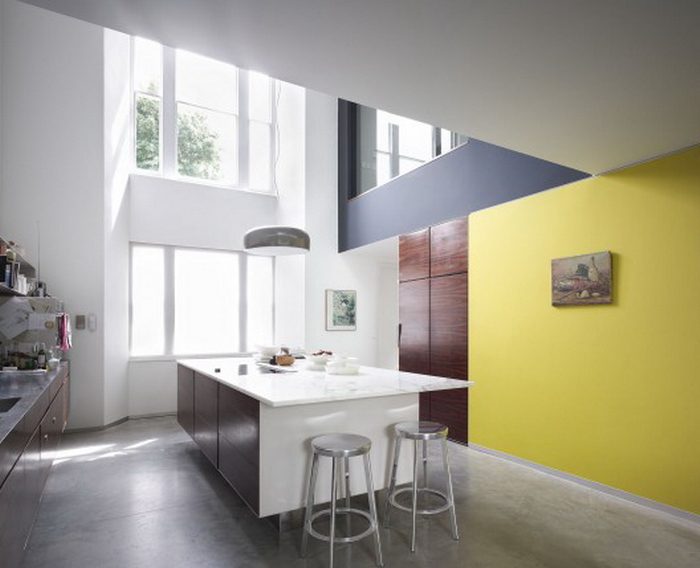
为了实现低型的10面梯形办公室的扩建部分,ABA降低了现有的地下室,挖出了一个新的下沉式庭院,从而形成一个朝街的办公室入口。这个新建的低地面与工作空间和房子相连接。在花园的一侧,该建筑轻轻地坐落在地面上,周围是反锯口形状的墙,以此避开核桃树的根部。白天在其内部,阳光透过天窗的几何漏斗型开口照射在工作区。屋顶的露台割分开屋顶,产生光反射平面,提高了悬浮表面的感觉。
客厅的投影凸窗像一个相框一样对准在核桃树上。同时也通过屋顶将光从上面射进了客厅。凸窗下面是一扇新的玻璃墙,可以滑开,从建筑外部的小天井通往用餐室。这里创建了另一个通往办公室的隐蔽的门。
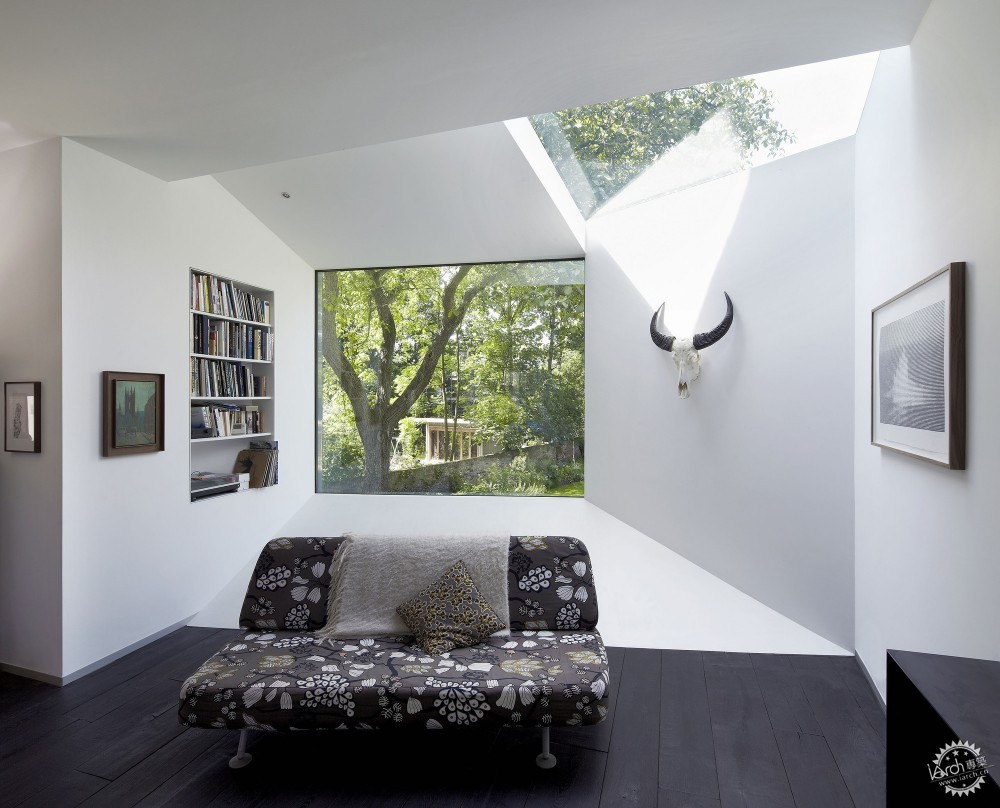
ABA在原有客厅的地方建造了一个新的两层楼高度的建筑。这个空间将南面的光引进了屋子,像“ 大厅”一样构建了原二楼入口厅和厨房/用餐室的强大的视觉空间。其扩建部分的折叠的几何形状连接到房体,形成了装有钢壁炉、悬臂式厨房、其他居家墙以及许多现代家居生活的框架设施的平面。

截面图 Section
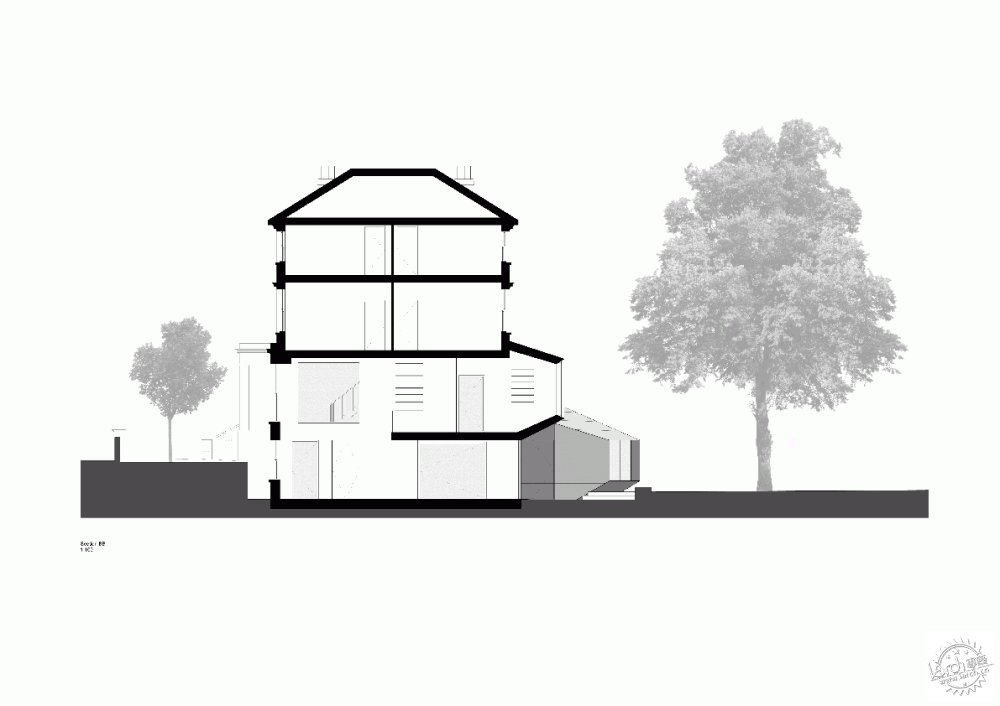
截面图 Section
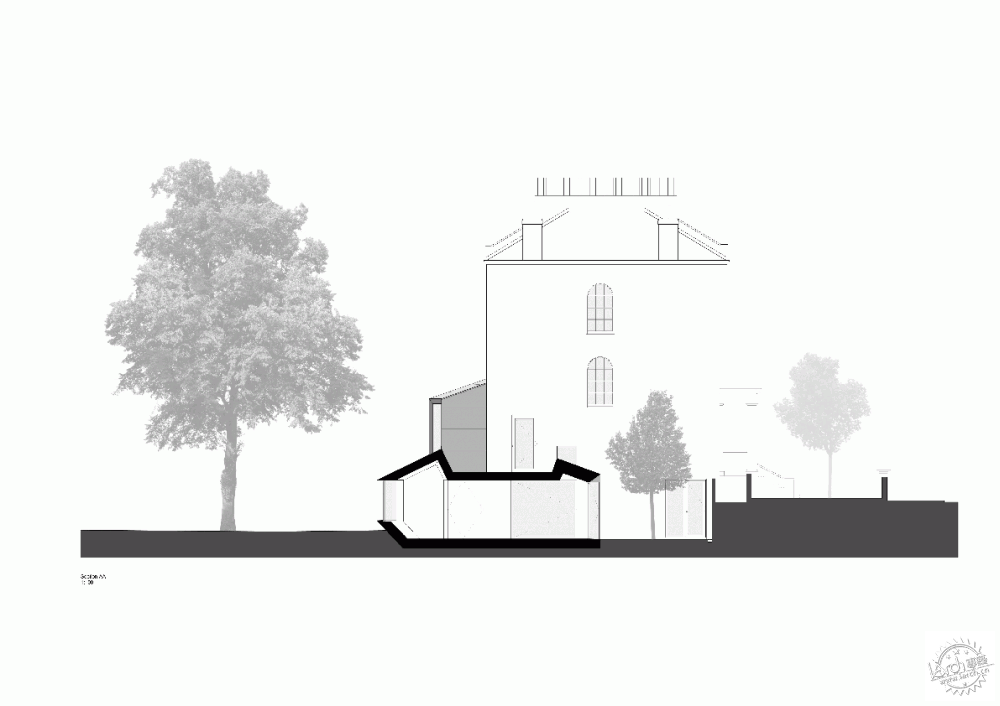
截面图 Section
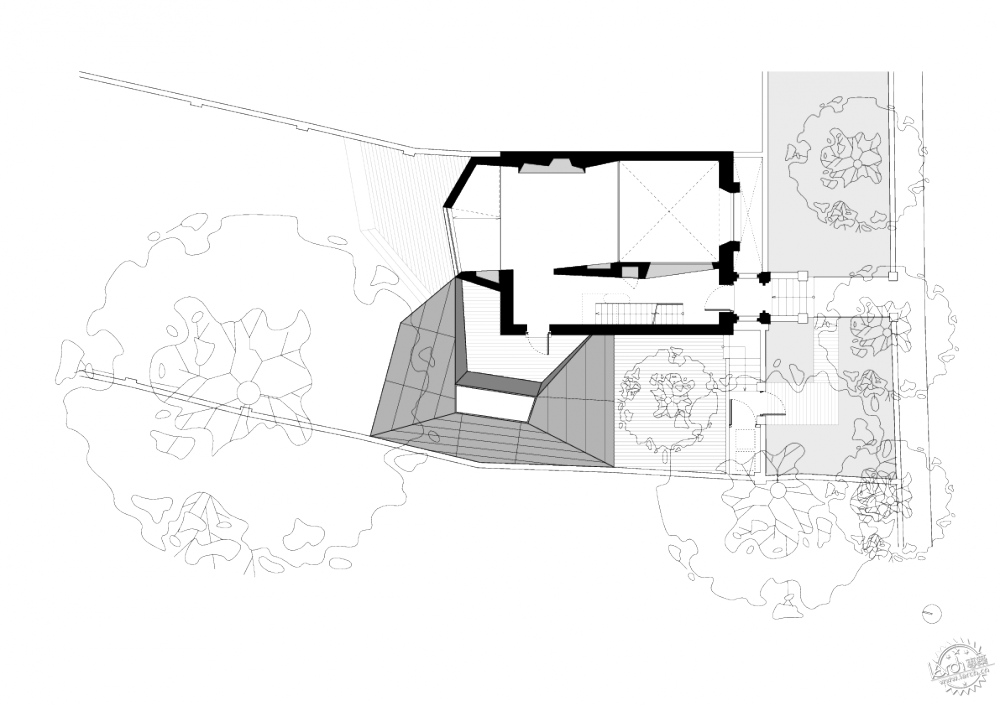
设计图 Plan
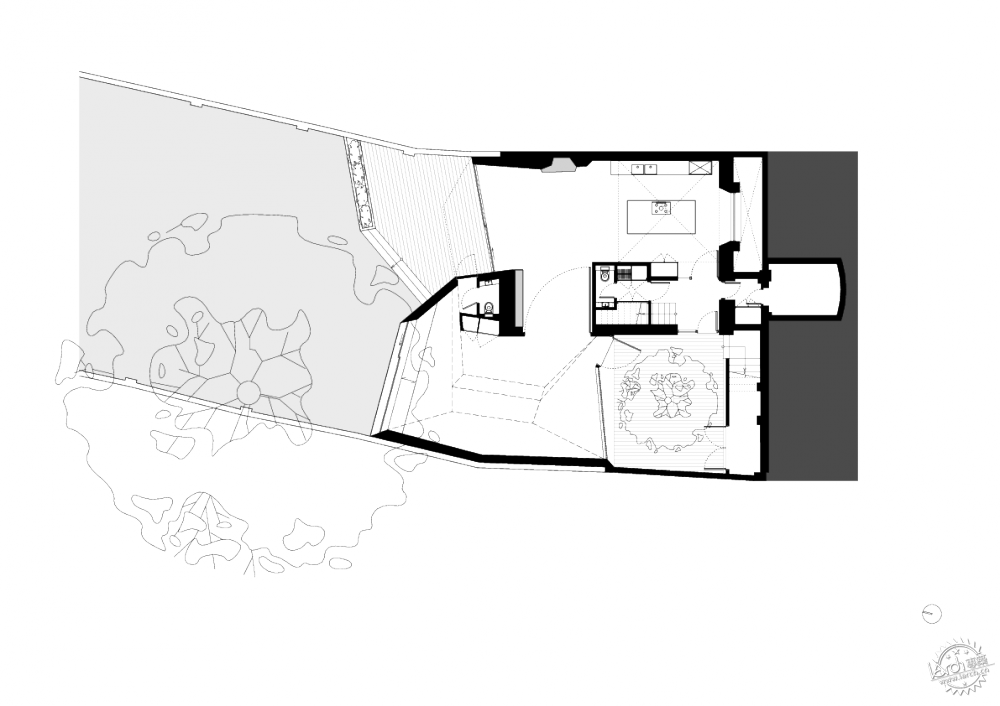
设计图 Plan
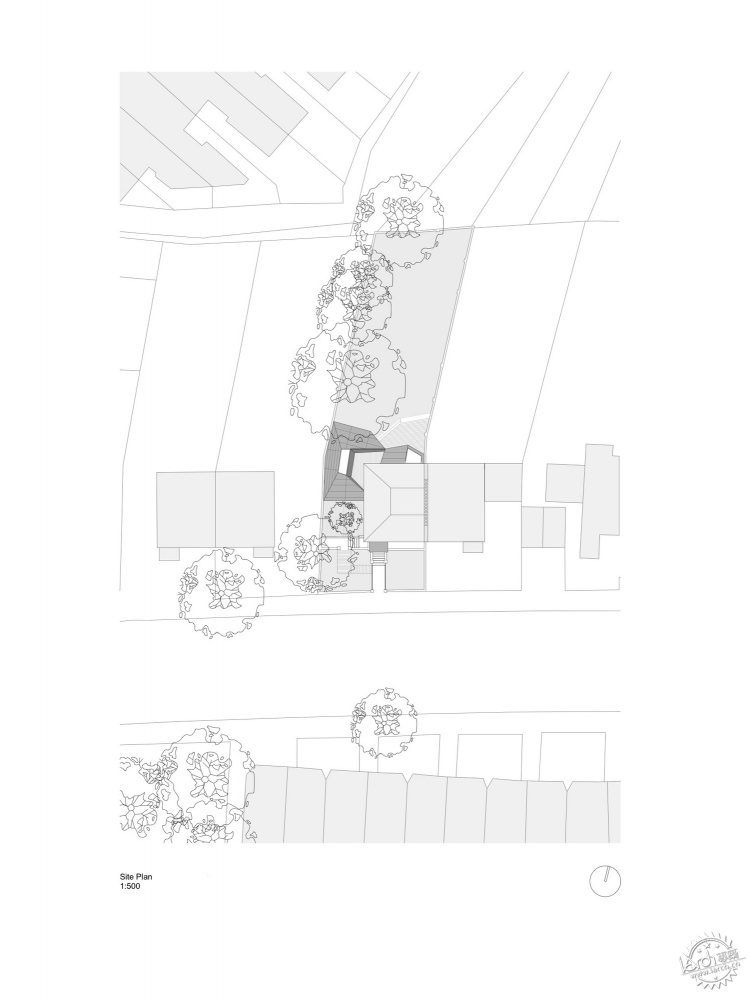
场地设计图 Site Plan
特别鸣谢翻译一组10号 张晓丽提供的翻译,译稿版权归译者所有,转载请注明出处。
Architects: Alison Brooks Architects
Location: Islington, London, UK
Design Team: Alison Brooks, Alex Warnock-Smith, Rob Liedgens, JamesTaylor
Year: 2012
Photographs: Paul Riddle
Main Contractor: EBCO, Steve Epstein
Structural Engineer: Orla Kelly Ltd
Conservation Consultant: Hutton & Rostron
M&E Consultant: RHB Partnership LLP
Quantity Surveyor: Adair Associates
Client: Private Family
Size: 400 sqm (House), 70 sqm (Extension)
Cost: £700,000
Alison Brooks Architects has extended a nineteenth century house in north London with two tapered volumes that project into the garden. The first volume wraps around the brick walls at the side and rear of the house to create a home office, while the second volume extends out at the back to increase the size of the first floor living room. The extensions are part of an overall transformation of a classic Victorian semi-detached villa for a client involved in photography and design.
The extension was designed as a series of large apertures framed and connected by large trapezoidal planes. These openings capture light throughout the day, draw the garden into the house, and frame precise views of a spectacular walnut tree.
Each plane of the scheme is either fully glazed or fully solid, there are no punched windows. This approach creates an architecture without mass and weight. It is more like the folded surfaces of origami. Where the side and rear projections converge, seven surfaces come together at one point.
To achieve the low profile of the ten-sided trapezoidal office extension, ABA lowered the existing basement and excavated a new sunken courtyard to form a street-facing office entrance. This new lower ground floor level connects workspace and house. On the garden side, the building rests lightly on the ground with undercut walls to avoid the walnut tree’s roots. Inside, the rooflight geometry funnels light into the workspace throughout the day. A roof terrace cuts into one of the roof, generating a light reflecting plane and heightening the sense of suspended surfaces.
The living room’s projecting bay window focusses on the walnut tree like a picture frame. It also pulls light from above into the living room through a segment of its roof. Beneath the bay window a new wall of glass slides open to link the dining room with a small patio outside. From here a concealed door creates a second entrance to the office.
Where the original living room once was, ABA has opened a new double height volume. This space draws south light deep into the house, and like a ‘great hall’, creates a powerful visual connection between the original upper ground floor entrance hall and kitchen/dining space. The folded geometries of the extensions continue into the house to become surfaces punctuated by steel fireplaces, a cantilevered kitchen and other ‘inhabited walls’; a variety of framed settings for modern family life.
|
|
专于设计,筑就未来
无论您身在何方;无论您作品规模大小;无论您是否已在设计等相关领域小有名气;无论您是否已成功求学、步入职业设计师队伍;只要你有想法、有创意、有能力,专筑网都愿为您提供一个展示自己的舞台
投稿邮箱:submit@iarch.cn 如何向专筑投稿?
