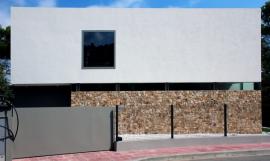建筑设计:Architectus + Guymer Bailey建筑设计
地点:澳大利亚,昆士兰
设计指导:John Hockings
项目指导:John Grealy
项目建筑师:Henry Hancock
面积:64000平方米
年份:2012
摄影:Architectus授权
Architects: Architectus + Guymer Bailey Architects
Location: Queensland, Australia
Design Director: John Hockings
Project Director: John Grealy
Project Architect: Henry Hancock
Area: 64,000 sqm
Year: 2012
Photographs: Courtesy of Architectus

Architectus团队:Ashley Beckett, Juan Benavides, Kelly Burke, Mark Burrowes, Stacey Carroll, Nadia Casati, Kalene Cassie, Stephen Chandler, Sam Charles-Ginn, Lindsay Clare, Patrick Clifford, Craig Earley, Kirstie Galloway, Katia Gard, Adrian Hanby, Juliana Hannah, Glen Hartman, Matthew Herzig, Brett Hinze, Mark Hogan, Andrew Jones, Georgia Kirkwood, Quelia Kleemann, Klara Kormendy, Min Kyu Lim, Stephen Long, Ashneel Maharaj, Cherissa McCaughey, Bill Mcllwraith, Fedor Medek, Anya Meng, Simon Moisey, Melinda Morrison, Angus Munro, Jessica O’Shea, Robert Ousey, Rohan Patil, Kurt Piccardi, Michael Ray, Kirk Smith, Ray Smith, Richard Stone, Erik Sziraki, Janina Thieme, Anna van Hecs, Keith Ward, Mark Wilde, Erin Wheatley
Guymer Bailey景观团队:Ralph Bailey, Phil Jackson, Nick Josephsen, Anthony McKibben, Angela Morton, Christina Renger, David Toussaint, Joel Sim
承包经理:Lend Lease
Architectus Team: Ashley Beckett, Juan Benavides, Kelly Burke, Mark Burrowes, Stacey Carroll, Nadia Casati, Kalene Cassie, Stephen Chandler, Sam Charles-Ginn, Lindsay Clare, Patrick Clifford, Craig Earley, Kirstie Galloway, Katia Gard, Adrian Hanby, Juliana Hannah, Glen Hartman, Matthew Herzig, Brett Hinze, Mark Hogan, Andrew Jones, Georgia Kirkwood, Quelia Kleemann, Klara Kormendy, Min Kyu Lim, Stephen Long, Ashneel Maharaj, Cherissa McCaughey, Bill Mcllwraith, Fedor Medek, Anya Meng, Simon Moisey, Melinda Morrison, Angus Munro, Jessica O’Shea, Robert Ousey, Rohan Patil, Kurt Piccardi, Michael Ray, Kirk Smith, Ray Smith, Richard Stone, Erik Sziraki, Janina Thieme, Anna van Hecs, Keith Ward, Mark Wilde, Erin Wheatley
Guymer Bailey Team: Ralph Bailey, Phil Jackson, Nick Josephsen, Anthony McKibben, Angela Morton, Christina Renger, David Toussaint, Joel Sim
Managing Contractor: Lend Lease

Architectus建筑设计事务所和Guymer Bailey景观公司设计的伊丽莎白二世法院成功地在澳大利亚创造出一个独一无二的法律区。设计重新想象了布里斯通的乔治街西端,完成了全国最重要的殖民城市中轴线和一个主要的新的城市公共广场。
The Queen Elizabeth II Courts of Law by Architectus and Guymer Bailey Architects successfully creates a legal precinct unique in Australia. The design reimagines the western end of Brisbane’s George Street, completing one of nation’s most important Colonial civic axes with a major new public square for the city.
项目与传统的法院设计相差甚远,提供开放,透明,易接近的空间,表达我们心中民主的生活方式的价值观,包括公平和公开。通过将最高法院和地方法院共处一地,这个综合体预示着一个司法的新时代的到来,大大增加的设施为犯罪的受害者,目击者,陪审员,律师,法官和民众提供了方便。
The project makes a radical departure from traditional court design, providing open, accessible and transparent spaces designed to express values at the heart of our democratic way of life including fairness and openness. By co-locating the Supreme Court and District Court the complex heralds a new era of justice with greatly enhanced facilities for victims of crime, witnesses, jurors, lawyers, judges and members of the public.

设计在所有的法庭,公共等候区和办公室,充分利用了自然光,通过创新的双层玻璃立面,实现了环境阴影和光的控制。其结果是一个具有强烈现代感的设计,内部空间整齐排列,安静端庄。这是一座地标性建筑,大胆而明晰,创造了适合这座城市,城市机构和昆士兰州的永久的遗产。
The design makes full use of natural light in all the courts, public waiting spaces and offices through an innovative double skin glass façade that achieves environmental shading and light control. The result is a strongly contemporary design comprising generously scaled and simply detailed internal spaces of quiet dignity and presence. This is a landmark building resolved with boldness and clarity that will create an enduring legacy befitting the city, its institutions and the State of Queensland.







特别鸣谢翻译一组9号 王一宁 提供的翻译,译稿版权归译者所有,转载请注出明处。 |
|

 一户住宅 / Rob Dubois/One Family Dwelling / Rob Dubois
一户住宅 / Rob Dubois/One Family Dwelling / Rob Dubois
