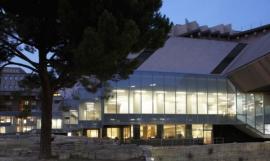建筑师:Enrique Bardaji & Asociados事务所
地点:西班牙,巴达霍斯,AvenidaPresidente Juan Carlos Rodriguez Ibarra, 112, 06200 Almendralejo
项目负责人: Enrique BardajiAlvarez, Carlos SantiMerayo
面积: 5310平方米
年份:2012
摄影: Enrique Bardaji & Asociados事务所
• 阿尔门德拉莱霍,西班牙,AlmendralejoEnrique Bardaji & Asociados事务所,共建类项目
监管:InmaculadaCorella
结构工程师:ValladaresIngenieria
装置工程师:CAI Ingenieros
合作:Jose Luis Mateo Garcia
Architects: Enrique Bardaji & Asociados
Location: AvenidaPresidente Juan Carlos Rodríguez Ibarra, 112, 06200 Almendralejo, Badajoz, Spain
Architect In Charge: Enrique BardajiAlvarez, Carlos SantiMerayo
Area: 5310.0 sqm
Year: 2012
Photographs: Jesus Granada
• Public FacilitiesSelected WorksAlmendralejoEnrique Bardaji & AsociadosSpain
Supervisor: InmaculadaCorella
Structural Engineers: ValladaresIngenieria
Installations Engineers: CAI Ingenieros
Coordinator: Jose Luis Mateo Garcia


公平审判的建筑
基地的三角形形态还有毗邻基地的居住区使得设计师作出以下的设计判断:将建筑体分为两个体量,在功能上相互关联,形态上彼此分开。
一开始,三角形体量的部分拥有两层地上层,同时这个体量也是进入建筑体还有婚庆房间的主入口。这个体量包涵主要的入口大厅,这处大厅是两层的通高空间,还有一为整体建筑配置标志“地标”的主楼梯。
From the architect.Well-judged architecture
The triangular geometry of the plot and its proximity to an adjoining residential area determine the organisation of the building in two volumes, functionally joined together but formally distinguishable.
In the first, which is triangular and has two floors above ground, is the general access to the building and the wedding room. This volume houses the entrance hall, which is developed to a height of two floors, including the main staircase, which rises to configure an identifying landmark for the whole building.
连接两个体量同时也位于整体建筑中心的是一处庭院空间。这处庭院融合了传统南西班牙建筑的元素。
在第二个体量里,设计有矩形平面,层高三层的法院办公房间。
Connecting the two volumes and in the heart of the building is the courtyard, a compositional element with a great tradition in southern Spanish architecture.
In the second volume, which has a rectangular floor plan and rises to three floors above ground level, are the courtrooms.
入口大厅还有庭院在视觉上是相互贯通的,目的是为了让大众将关注重点引向公共区域。而公共区域的使用则通过这一中心的要素实现光和风的流通。从而实现更好的能源管理和消费。
Entrance hall and patio are connected as visual references, hierarchising and organising all the spaces intended for attention to the public. The areas for public use are lit and ventilated via this central element, making it possible for better control over energy consumption.

立面的设计同时参考了室内外形态对应以及对传统建筑的适应。而细长组织的,一列的富有韵律的审判房间的大窗户,则立在黑色的花岗岩底柱上。冷酷地如同是被凿子在垂直方向上凿切了一般。这样的做法营造了一种处于实体和空间之间的联系。空间的特色由迷人的立面体现,传达出阿尔门德拉莱霍房屋的宏伟之气。
The composition of the façades relies both on the exterior reflection of the complex internal geometries and a visual adaptation to traditional architecture. The rhythmic succession of the large windows of the judicial rooms, with their elongated arrangement, is set out above a plinth of black granite, brutally highlighted by the chisel cut of the solid vertical pieces. This provides a relationship between solidity and spaces characteristic of the most attractive façades of the palatial houses of Almendralejo.








Site Plan场地平面图
Plan 00 首层平面
Plan -01 地下一层平面图
Plan 02 二层平面图
Elevation 立面图
Elevation 立面图
Elevation 立面图
本文来源:http://www.archdaily.com/429954/new-court-building-in-almendralejo-enrique-bardaji-and-asociados/
特别鸣谢翻译一组3号 王高欣 提供的翻译,译稿版权归译者所有,转载请注出明处。 |
|
专于设计,筑就未来
无论您身在何方;无论您作品规模大小;无论您是否已在设计等相关领域小有名气;无论您是否已成功求学、步入职业设计师队伍;只要你有想法、有创意、有能力,专筑网都愿为您提供一个展示自己的舞台
投稿邮箱:submit@iarch.cn 如何向专筑投稿?

 马赛历史博物馆/Carta Associes事务所/The Marseille History Museum / Carta A......
马赛历史博物馆/Carta Associes事务所/The Marseille History Museum / Carta A......
