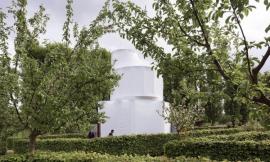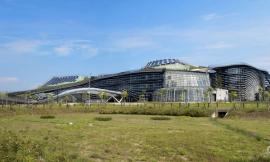
由专筑网周韦博,刘庆新编译
来自事务所的描述:Vitra,这座可持续的高端高层公寓项目,是由巴西顶尖的房地产开发公司JHSF开发,并由建筑师丹尼尔•里伯斯金(里伯斯金事务所(纽约、米兰、苏黎世))设计。这个项目在2015年3月完工,现在已经有许多房客入住。Vitra也是里伯斯金在南美洲的第一个项目。
From the architect. The sustainable high-rise luxury residential project, Vitra, is designed by architect Daniel Libeskind, Studio Libeskind (New York/Milan/Zurich) and developed by JHSF (Brazil), Brazil’s leading real estate development firm. The project was completed in March, upon which tenants began to occupy the units. Vitra is Libeskind’s first project in South America.
© Ana Mello
Vitra是一座位于巴西圣保罗伊泰恩比比的一幢玻璃幕墙的高层建筑,它临近城市的几条主要道路,并且可以直通著名的伊比拉普埃拉和人民公园。这幢大楼最有特点的地方便是曲折的玻璃立面,这些多面体的立面通过内置的阳台联系起来,并形成一种韵律感。
Vitra is a luminous glass-clad, high-rise residential project in the Itaim Bibi district of São Paulo, near a number of the city’s main thoroughfares, offering access to the popular Ibirapuera and Do Povo parks. The bold, sculptural design features a multi-faceted glass façade articulated by inlaid balconies that form a rhythmic pattern across the façade.
Section/剖面图
“该项目的灵感来自于圣保罗这座城市和巴西人民。我设计这座大楼是为了表达一种乐观、富有生气的文化和这个多元社会带来的动态可能性。”建筑师丹尼尔•里伯斯金如是说。
“The inspiration for the project is the city of São Paulo and the Brazilian people. I designed this tower to expresses the optimism, vibrant culture and dynamic possibilities of a truly pluralist people,” said architect Daniel Libeskind.
© Ana Mello
© Romulo Fialdini
© Ana Mello
该建筑包含14套公寓和一套复式公寓,而每一套都占据一个楼层,大小从6080平方英尺到12325平方英尺不等。朝南的大厅中摆放着一个现场浇筑的混凝土接待台,而它对面是一面连接地面和天花板的巴西木墙。而混凝土和暖色木材的搭配正是大厅整洁现代的室内设计风格的体现。室内设计师Dado Castello Branco用一些艺术作品装饰室内,其中包括了里约热内卢著名艺术家José Bechara的作品。建筑中还包括了一个游泳池、spa中心、健身房、多功能厅和一个儿童乐园。
Vitra features fourteen floor-through residences and a penthouse, each featuring a unique floor plan ranging in size from 6,080 to 12,325 square feet. The sun-soaked lobby features a cast-in-place concrete reception desk that is set against a floor-to-ceiling Brazilan wood wall. The pairing of concrete and warm wood is echoed throughout the building’s clean, modern interiors. Interior designer Dado Castello Branco outfitted the interiors withartworks such as “Ultramar Intervalo” by famed Rio de Janeiro artist José Bechara. The building’s amenities include a swimming pool, spa, gym, multipurpose lounge and a playroom for children.
© Ana Mello
JHSF公司业务部主席Paulo Oliveira确信:“Vitra提供了一种新的公寓形式。通过雕塑般晶莹剔透的形态,它成为了圣保罗一个新的形象。”
“Vitra is a new concept in condominium residences. With its sculptured, crystalline form, it creates a new icon for the city of São Paulo”, affirms Paulo Oliveira, president of JHSF's Incorporation business unit.
© Romulo Fialdini & Ana Mello
© Ana Mello
Floor Plan/平面图
从开始,该项目部分就使用可持续的设计方式。Vitra采用的可持续性解决方案包括一个雨水收集和再利用系统,太阳能蓄热装置。可持续材料的运用能够减少空调和电梯消耗的能源,高效节能的低辐射玻璃的利用可以防止热量散失,而智能建筑管理系统则能够有效地管理施工过程产生的建筑垃圾。
Since its inception, one of the pillars of the project has been the adoption of sustainable practices. The sustainable solutions employed in Vitra include a system for rainwater collection and reuse, solar panels for heating water, the use of sustainable materials that reduce the energy consumption caused by air conditioning and elevators, energy-efficient low emissivity glass which impedes thermal transmission, intelligent building management systems and the efficient management of rubble generated during construction.
© Ana Mello
Vitra位于伊泰恩比比区的RuaHorácioLafer,这是圣保罗最最有活力的一块地区。里伯斯金工作室设计该项目时,在结构方面受到圣保罗当地的工作室Pablo Slemenson的支持,他们多次参与JHSF的项目,包括ParqueCidadeJardim和Praça Vila Nova。
Vitra is located on RuaHorácioLafer, 500, in Itaim Bibi, one of São Paulo's most desirable neighborhoods. Studio Libeskind received construction support from the São Paulo-based office of Pablo Slemenson, which has worked on various JHSF projects, including ParqueCidadeJardim and Praça Vila Nova.
© Romulo Fialdini
© Ana Mello
© Ana Mello
Site Plan/场地平面图
South_Elevation/南立面
East_Elevation/东立面
West_Elevation/西立面
North_Elevation/北立面
Section/剖面图
Section/剖面图
© Ana Mello
建筑师事务所:里伯斯金事务所
地点:巴西,圣保罗
开发商:JHSF
项目时间:2015年
摄影师:Ana Mello, Romulo Fialdini
Architects: Studio Libeskind
Location: Avenida Horácio Lafer, 500 - Itaim Bibi, São Paulo - SP, 04538-082, Brazil
Developer: JHSF
Project Year: 2015
Photographs: Ana Mello, Romulo Fialdini
出处:本文译自www.archdaily.com/,转载请注明出处。
|
|

 台湾中部MOEA创新产业园/ Bio-architecture Formosana + NOIZ ARCHITECTS
台湾中部MOEA创新产业园/ Bio-architecture Formosana + NOIZ ARCHITECTS
