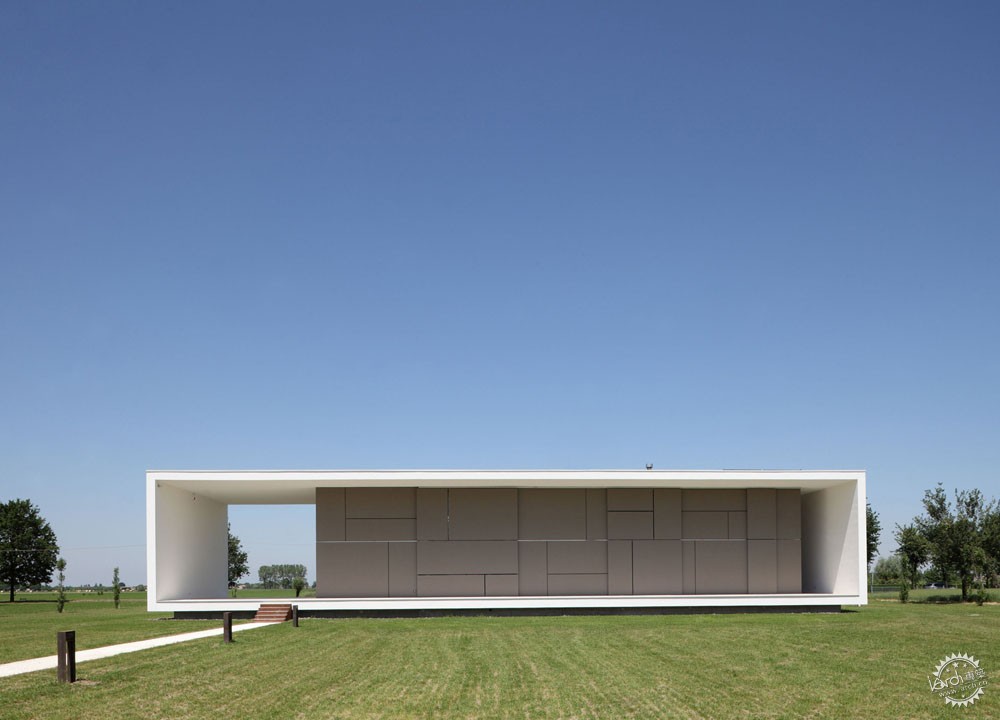
由专筑网朱王倩,刘庆新编译
来自事务所的描述:在Castelnovo Sotto边界,Morella小溪和罗马小路间,以河道、沟壕、街道、灌木为点缀,花园、乡村和农家小舍为特点的景色里,有座小屋——“莫雷利亚上的房子”。
From the architect. To the borders of the country of Castelnovo Sotto, beetween the stream Morella and a roman road, in a landscape context characterized from channels, ditches, rows, shrubby stains, gardens, villas and agricultural houses it places the "House on the Morella".
© Kai-Uwe Schulte-Bunert
它典型的价值通过与道路的关系以及作为景色的整体而清晰地体现出来;并通过由内外视觉点的提高和实体与虚体(门廊和窗户)间的联系实现的。建筑和景色、远和近、开放和私密以及观测与瞭望之间的关系也都是经过精细考虑而设计的。
Its typological value is defined by its relationship with the road and as an integral part of the landscape; this is achieved through the enhancement of internal and external viewpoints and through the interaction between solids and voids (porches and windows). The relationships between architecture and landscape, closeness and distance, public and private and the observer and the observatory are also considered.
© Kai-Uwe Schulte-Bunert
该建筑很好地融合在乡村景色中,其地基深深扎入地下60米处,在高地表水保护下悬浮着,成为纪念“泰拉马拉”装置的房子。住宅由两个交错的面向东北方向元素组成:门廊和隔热外表。
Inserted between rural landscape and observer to 60mt from the road, suspended by the ground to protection of the tall stratum of superficial wather and to memory of the installations “terramare”, the residence is composed of two staggered elements to northeast: the porch or climatic mitigator and the housing space or insulating body.
Ground Floor Plan/一层平面图
© Kai-Uwe Schulte-Bunert
巨大的门廊也界定了房子和乡村的界限。这些“独立的物体”如楼梯和坡道代表自然的道路延伸,同样成为修饰丰富的自然的一部分。
The large porch also defines the boundary between the house and the countryside. “Independent objects”, such as the staircases and the ramps with the same formal and figurative nature, represent a natural extension of the roads and paths.
© Kai-Uwe Schulte-Bunert
建筑外立面为外绝缘体和终点系统;它们通过门廊包围以及实体与虚体表明特点,因而与周边环境联系。近些观察,凹槽细节将立面划分为许多代表更精细的建筑形式部分。南立面由巨大的可开放、半关或者完全关闭的暗色滑板组成;通过线条的无线结合,呈现出几何的、富有诗意的关系,面板使建筑鲜活起来,它们交替扮演着季节、光线、天气变幻的直接见证者,以及作为内向性的象征。
The facades are treated with an exterior insulation and finishing system; they are enveloped by the porch and are characterized by solids and voids, thus appearing in relation with the surrounding landscape. On closer inspection, a fine detail of grooves divides the facades into several parts that represent the architectural forms on a more intimate scale. The south facing facade is made up of large darkening sliding panels that can stay open, half closed or completely closed; the panels liven up the building by providing an infinite combination of lines, geometric and poetic relationships, which in turn act as a direct witness of the seasons, of light, of the changing weather and as a symbol of introversion.
First Floor Plan/二层平面图
© Kai-Uwe Schulte-Bunert
住宅的方位是朝西18°,有着最佳观赏自然的视角。因为门廊的几何形体以及大面积的南侧玻璃门和流动的感觉,使得建筑能享受到冬日阳光的照射和夏日午后阳光的保护。此设计还进行过太阳投影的研究,因此,光线能透过包裹外层照射到内部,以射入垂直装置的安装屏,和水平百叶窗和流动平板的移动屏。
With an orientation of 18° toward west the house exploits to the best the natural contributions that, because of the geometry of the porch, of the ample surfaces south glass door and of the flowing obscuring, they anticipate the opening to the "winter sun" and the protection from the "afternoon summer sun." The study about the solar axonometries has allowed, therefore, to opportunely appraise the incidence of the sun on the wrap and get into proportion the fixed screenings of the vertical settis and the horizontal shutters and the mobile screenings of the flowing pannels.
© Kai-Uwe Schulte-Bunert
该住宅综合了农业房的许多特点,它们通过欧几里德因素,体现形式功能的关键,提取元素作为“porta morta”(有空气流动的空间),“sporto di gronda”(为垂直石建筑保护的覆盖延伸)和“门廊”(完整的覆盖或是建筑开放的外部空间)。
The combination of some characters of the agricultural houses they are proposed through a reason euclidea, that in the key form-function, distills elements as the "porta morta" (passing space in the residence with scope of ventilation), the "sporto di gronda" (coverage's extension for protection of the vertical masonries) and the "portico" (integrated coverage or juxtaposed for the protection of open and external spaces of the building).
© Kai-Uwe Schulte-Bunert
该住宅有承重墙结构(保温桥的较小存在形式),由38厘米的小孔墙组成,在外部联合成10厘米的覆盖绝缘体层,顶楼由瓦片和用加固混凝土、筛选分离形成的粗水泥组成。而覆层有22厘米的隔离层,它用波纹铁、排水联合为覆盖物,连接到排水系统中。窗户是有低辐射和气体氩的胶合板。
The residence has a structure in portant walls (smaller presence of thermal bridges), constituted by bricks with pores, of 38cm, coupled to a layer of coat insulator on the external side of 10cm, the attics are made of tiles and concrete with riddles in reinforced concrete, coibentate and separated while the coverage had a layer of 22cm of isolation, that is coupled to a coverage mantle in corrugate iron, draining, connected to a system that pick up the rain water. The windows are in plywood with low emissive glass and gas argon.
Detail Constructive/细节
该建筑中设备设计结本身特点并且通过控制单人间的温度,为极佳的电力设施高效工作的倾向、无人处自动开关的灯、卫生间的热水以及独立工具的使用减少能源消耗。
The plant design is integrated with domotic and allows a reduction of the consumptions through the control of the temperature of the single rooms, the predisposition for an efficient job of the great electrical appliances, the automatic turning off of the lights in empty places, the checked generation of warm water for sanitaries and the regulation of the use times for each single instruments.
© Kai-Uwe Schulte-Bunert
建筑的热量系统由辐射板组成,辐射板通过来自辐射板的太阳能的清洁热水被整合时,低压缩锅炉位于覆盖层上,它结合6kW的太阳光电板系统。建筑还设有空气循环的机械化系统,它计划每年提供5,19kWh / mq. 的热量。
The heat system is constituted by radiant panels feeded by a low condensation boiler while the sanitary warm water is integrated from panels solar, places on the coverage, where an integrated photovoltaic system for 6kW is in progress of realization. The residence is endowed with a mechanized system for the rycircle of the air, that bring the scheduled consumption for the heating to 5,19kWh / mq.year.•
© Kai-Uwe Schulte-Bunert
© Kai-Uwe Schulte-Bunert
© Kai-Uwe Schulte-Bunert
© Kai-Uwe Schulte-Bunert
© Kai-Uwe Schulte-Bunert
Site Plan/场地平面图
Section AA/剖面图 AA
Section BB/剖面图 BB
Diagram 1/图解 1
Diagram 2/图解 2
Diagram 3/图解 3
Diagram 4/图解 4
Exploded Drawing/分解图
© Kai-Uwe Schulte-Bunert
建筑设计:Andrea Oliva
地址:意大利
合作者:Luca Paroli, David Zilioli
面积:390平方米
时间:2009年
建筑摄影:Kai-Uwe Schulte-Bunert
Architects: Andrea Oliva
Location: 42024 Castelnovo RE, Italy
Collaborators: Luca Paroli, David Zilioli
Area: 390.0 sqm
Project Year: 2009
Photographs: Kai-Uwe Schulte-Bunert
出处:本文译自www.archdaily.com/,转载请注明出处。
|
|
