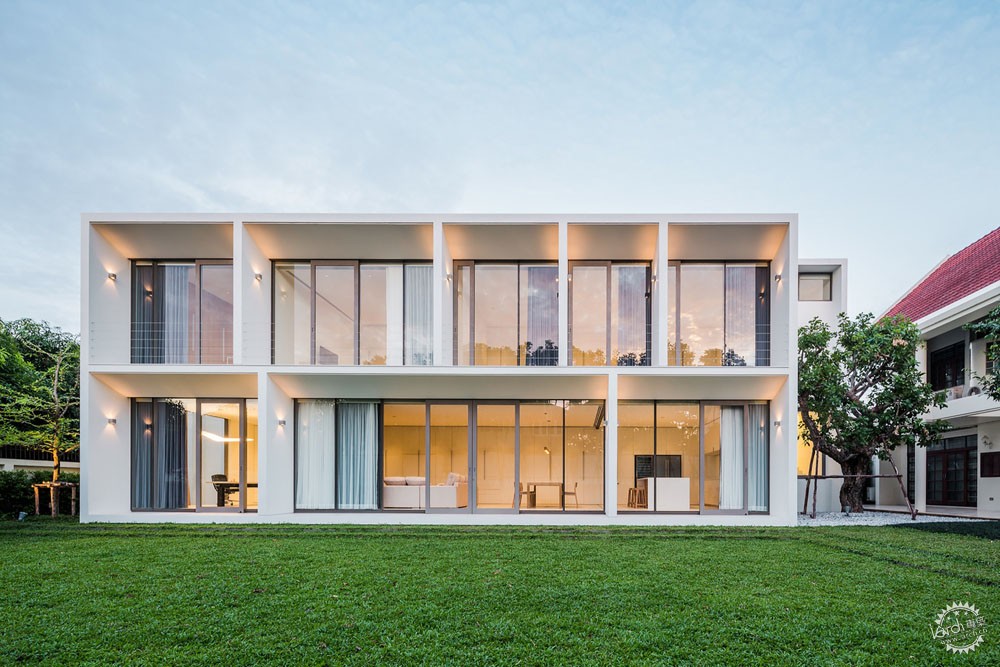
由专筑网Brick,杨帆编译
来自事务所的描述。由于业主习惯享受整洁的空间,BAAN 0.60住宅项目的设计创建了极简的空间,这里始终保持洁净,看不到任何生活的迹象。
From the architect. With owner’s habit of enjoying neat and tidy space, BAAN 0.60 is a vision of creating a minimal space where always maintains its purity from any evidences of living.
© Wison Tungthunya
一系列橱柜系统沿着房屋轴线布置,连接到每个独立的空间,让住户能在隐蔽的空间、建筑结构和机械装置里舒适地整理东西。
The series of cabinet system, which works along the house axis and connected to every single space, allows the household to comfortably organize things in the concealing space as well as the structure and machinery.
© Wison Tungthunya
© Wison Tungthunya
除了收纳东西,橱柜系统也创造了包括流通和通风空间之间的联系。此外,它使得房屋更易于维护。
Apart from hiding things, the cabinet system also creates the connection between spaces including circulation and ventilation. Moreover, it provides the service way to keep the house easy for the maintenance.
© Wison Tungthunya
First Floor Plan/一层平面图
© Wison Tungthunya
屋顶的线性空间创造了室内外之间的垂直联系,为走廊提供了自然的光照和通风。
The linear void on the roof creates a vertical connection between inside and outside which provides the natural light and ventilation to the corridor.
© Wison Tungthunya
所有空间由0.60 x 0.60米的网格组合而成,由于其构造系统和建筑材料,这是最简易的构造模块。这个方法产生了每个分型线的完美排列。
All spaces are assembled from the 0.60 x 0.60m grid, which is the easiest constructing module due to the structural system and building material. This method generates the perfect alignment of every single parting line.
© Wison Tungthunya
BAAN 0.60住宅项目通过创建符合住户生活习性的居住系统,试图产生理想的极简主义场景。
BAAN 0.60 is an attempt to generate an endless ideal scene of minimalism by creating a living system that conforms to the living behavior of the household.
© Wison Tungthunya
© Wison Tungthunya
© Wison Tungthunya
© Wison Tungthunya
© Wison Tungthunya
© Wison Tungthunya
© Wison Tungthunya
© Wison Tungthunya
© Wison Tungthunya
© Wison Tungthunya
© Wison Tungthunya
© Wison Tungthunya
© Wison Tungthunya
Layout/规划图
Second Floor Plan/二层平面图
Roof Plan/顶层平面图
Elevation 1/立面图 1
Elevation 2/立面图 2
Elevation 3/立面图 3
Elevation 4/立面图 4
Cross Section A/横截面 A
Cross Section B/横截面 B
Cross Section C/横截面 C
Section D/剖面图 D
Section E/剖面图 E
© Wison Tungthunya
建筑设计:Integrated Field
项目位置:泰国,曼谷
项目面积:340.0平方米
项目时间:2015年
摄影:Wison Tungthunya
室内设计:IF (Integrated Field Co.,Ltd.)
景观设计:IF (Integrated Field Co.,Ltd.)
照明设计:IF + Kullakaln Gururatana (Consultant)
结构工程:Basic design co.,ltd.
电气工程:Site 83 engineering studio
卫生工程:83 engineering studio
主承包商:VMR associates LP.
室内承包商:VMR associates LP.
硬景观承包商:VMR associates LP.
D&W承包商:Sakon Jaikaew
窗帘供应商:R US’ Design
Architects: Integrated Field
Location: Thanon Bang Khun Non, Khet Bangkok Noi, Krung Thep Maha Nakhon 10700, Thailand
Area: 340.0 sqm
Project Year: 2015
Photographs: Wison Tungthunya
Interior Designer: IF (Integrated Field Co.,Ltd.)
Landscape Architect: IF (Integrated Field Co.,Ltd.)
Lighting Designer: IF + Kullakaln Gururatana (Consultant)
Structural Engineer: Basic design co.,ltd.
Electrical Engineer: Site 83 engineering studio
Sanitary Engineer Site: 83 engineering studio
Main Contractor: VMR associates LP.
Interior Contractor: VMR associates LP.
Hardscape Contractor: VMR associates LP.
D&W contractor: Sakon Jaikaew
Curtain Supplier: R US’ Design
出处:本文译自www.archdaily.com/,转载请注明出处。
|
|
专于设计,筑就未来
无论您身在何方;无论您作品规模大小;无论您是否已在设计等相关领域小有名气;无论您是否已成功求学、步入职业设计师队伍;只要你有想法、有创意、有能力,专筑网都愿为您提供一个展示自己的舞台
投稿邮箱:submit@iarch.cn 如何向专筑投稿?
