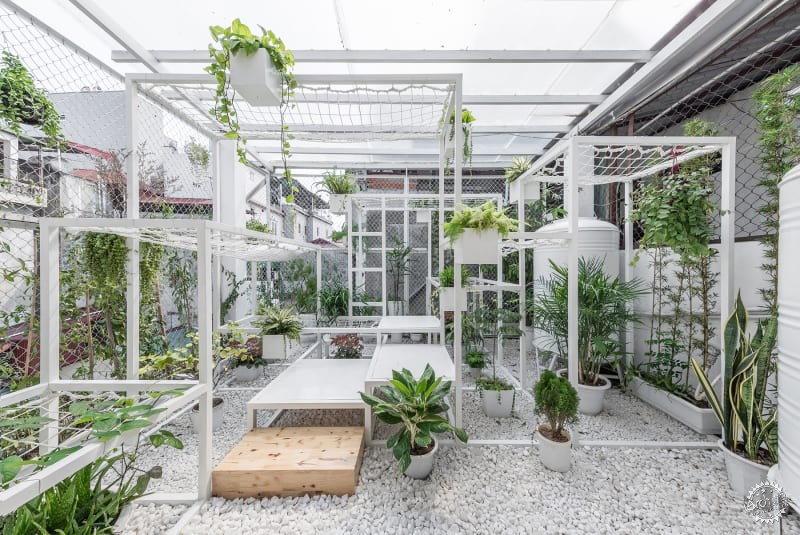
起源亭装置,一个清洁河内空气污染的地方
HUNG NGUYEN ARCHITECTS
PAVILION OF THE ORIGINS
A place that can help detoxify the air in Hanoi
由专筑网缕夕,杨帆编译
起源位于河内,是世界上空气污染最严重的城市之一。2016年,河内记录的PM2.5可吸入颗粒物浓度是世界卫生组织规定允许水平的七倍。河内空气质量的下降归因于交通量和频繁的工业活动。
The Pavilion of the Origins is located in Hanoi which is one of the most air polluted cities in the world. In 2016, the PM2.5 particulate level recorded in Hanoi was seven times higher than the permissible level set by the World Health Organization. The declining air quality in Hanoi has been attributed to high traffic volumes and industrial activities.
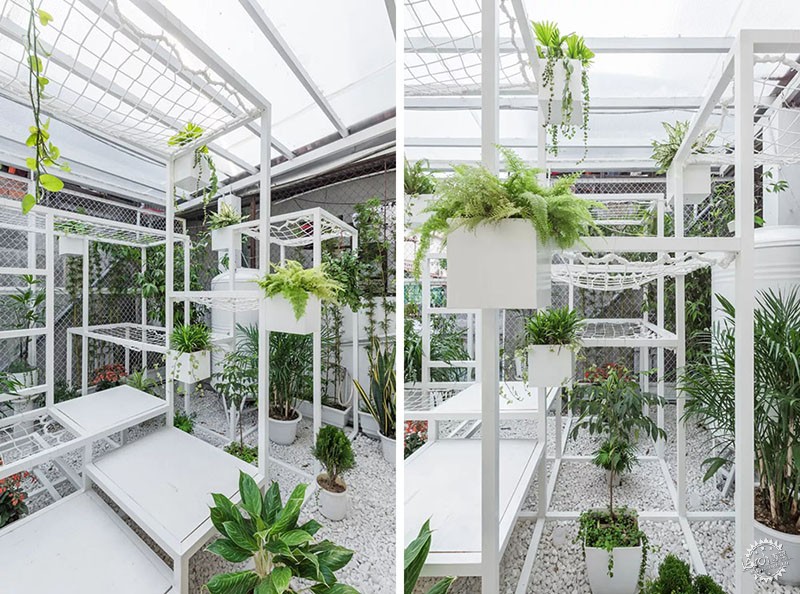
© HUNG NGUYEN ARCHITECTS
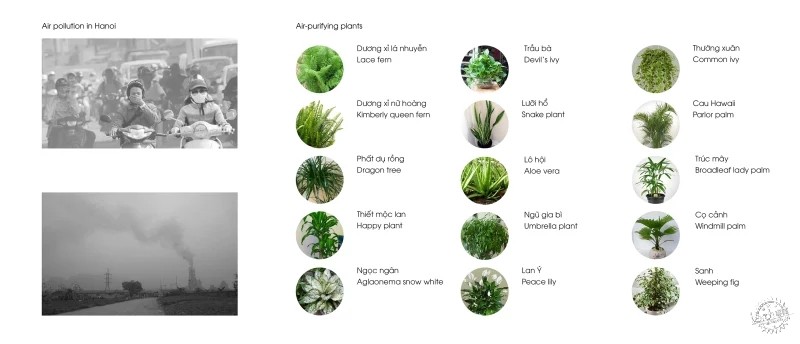
© HUNG NGUYEN ARCHITECTS
起源亭是一个希望通过绿植从而起到清洁空气的效果的地方。这些绿植不仅仅是用于装饰目的观赏性植物,更是可以吸收空气中有害毒素的空气净化装置。
Pavilion of the Origins is an attemp to bring the clean air back by setting a place for living plants which can help detoxify the air. They are not just ornamental plants for decorative purposes, but they are air-purifying plants that can absorb harmful toxins from the air.
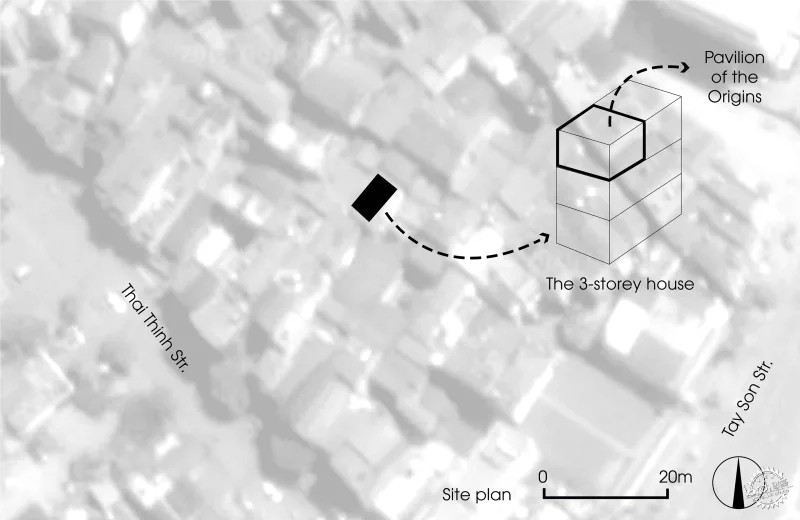
© HUNG NGUYEN ARCHITECTS
亭子坐落在河内一栋3层楼的露台上,主体结构由许多长方体框架构成。每个小立方体框架都是配有少数植物的小亭子,从而使许多立方体框架的叠加形成一个大型的展馆。在不同的高度,不同的空间彼此流动。光泻下来,风缓缓吹过。内外的界限被模糊地定义,人与自然空间的关系更加和谐。
The pavilion sits on the terrace of a 3-storey house in Hanoi, with the main structure being constituted by many cuboid frames. Each small cuboid frame acts as a small pavilion for a few plants, then the superposition of many cuboid frames creates a big pavilion for human scale. With varying heights, the spaces in spaces flow into each other. Light is poured down, wind comes through the voids. The boundaries between inside and outside are blurred. A harmonious relationship is established between human, nature and space.
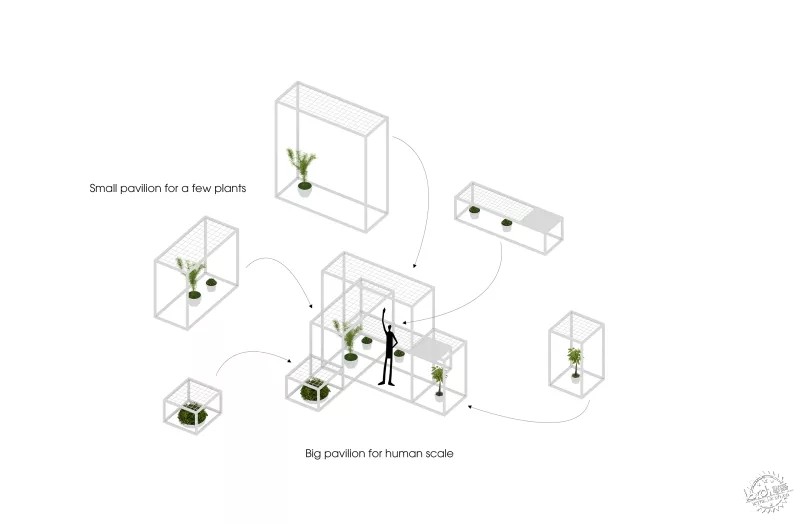
© HUNG NGUYEN ARCHITECTS
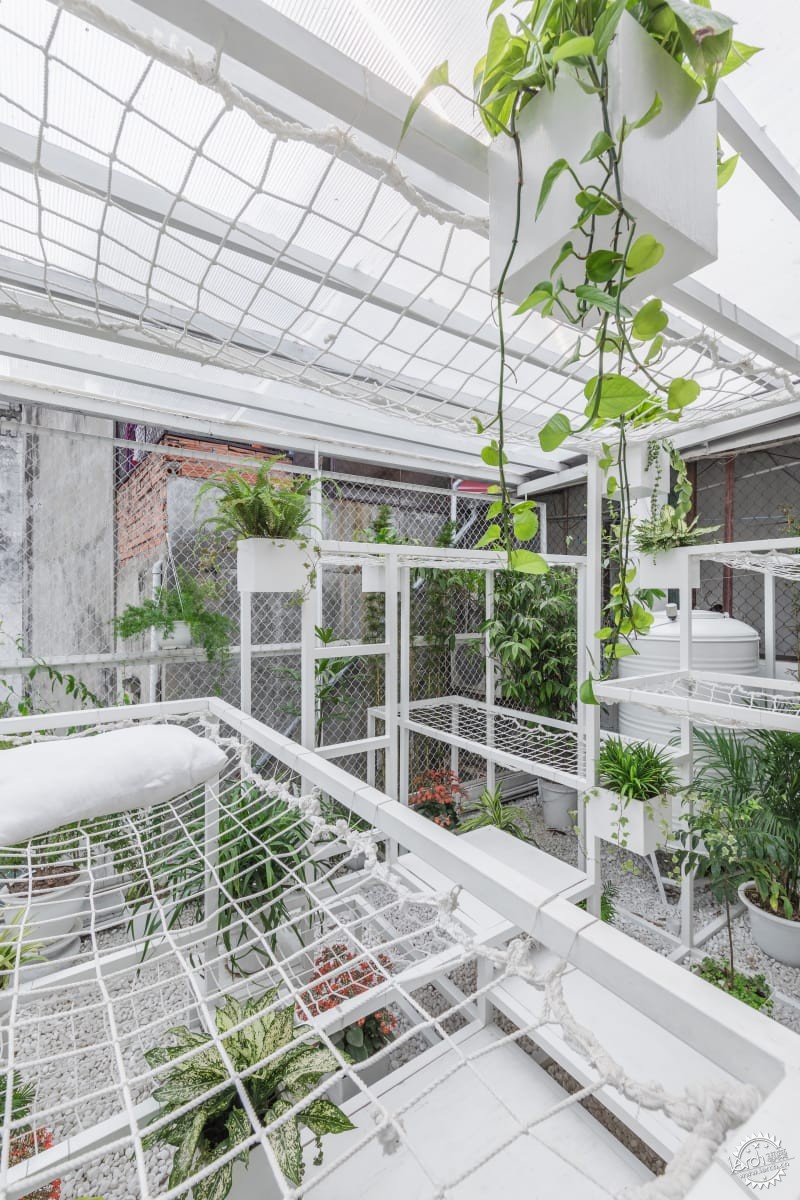
© HUNG NGUYEN ARCHITECTS

© HUNG NGUYEN ARCHITECTS
上升的白色钢框架和地板上的白色圆形卵石与蓝天白云相衬,反射多个方向的光线,而半透明的聚碳酸酯屋顶减少了太阳辐射。在不同的高度,200x200x200mm的立方体播种机被悬停在亭子的每个角落分发净化。植物沿着结构生长和扩散,沐浴在柔和的光线中。在这个森林的氛围中,人们可以穿过崎岖的地形,爬上树枝的框架,在吊床上享受一份宁静。时间在空气流动,天气的变化,树叶的脱落和人的流动。
The white color of the upcycled steel frames and the white round pebble stones on the floor blend into the sky and clouds, reflecting light in multiple directions while the translucent polycarbonate roof reduces the solar radiation. In different heights, the 200x200x200mm cubic planters are suspended and hovering around to distribute the purification in every corner of the pavilion. Plants grow and spread along the structure, bathe in the soft light. In this forest ambience, one may pass through the rugged terrain, climb up the branches of the frames and find his own tranquility on a floating hammock. Time presents in the flow of air, the change of weather, the shedding of leaves and the movement of people.
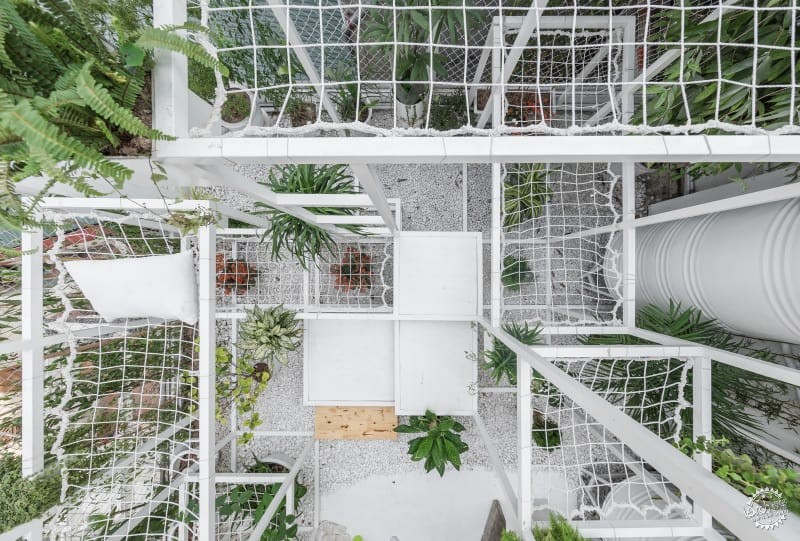
© HUNG NGUYEN ARCHITECTS
在起源亭,树木和植物作为这个空间中的主要使用者,而亭子主人则是担当照顾这些主要使用者的职员,随后可以在干净清新的空气中,体验自然起源的生动美丽。
In Pavilion of the Origins, trees and plants play a role as the main users for the amount of time they spent in this space, while the pavilion owners act as the servants who have the duties to take care of those main users and subsequently be paid in clean, fresh air, as well as experiencing the vivid beauty of the natural origins.
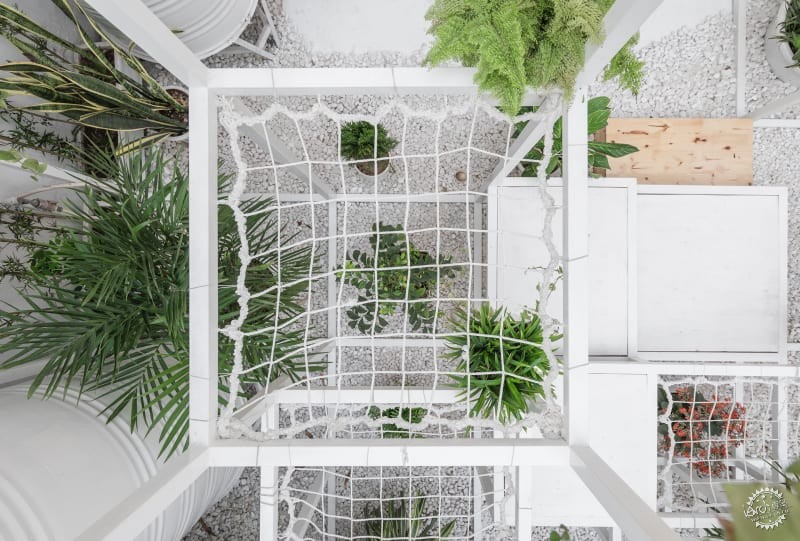
© HUNG NGUYEN ARCHITECTS
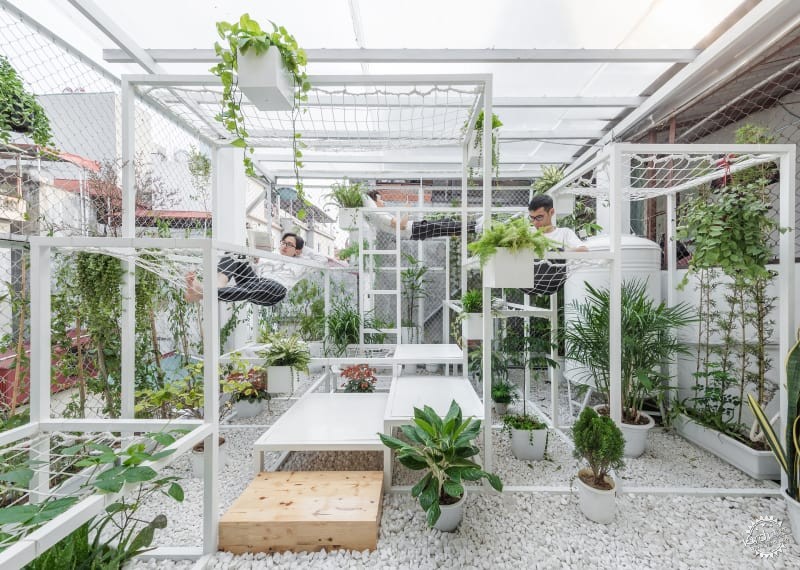
© HUNG NGUYEN ARCHITECTS
这种细长的结构只是人类对自然的最小干预。从这个意义上说,建筑将作为一种绳索来收紧人与自然之间的相互作用和联系。
This slender structure is just a minimal intervention of human to nature. Architecture, in this sense, acts as a rope to tighten up the interaction and connection between humans and nature.
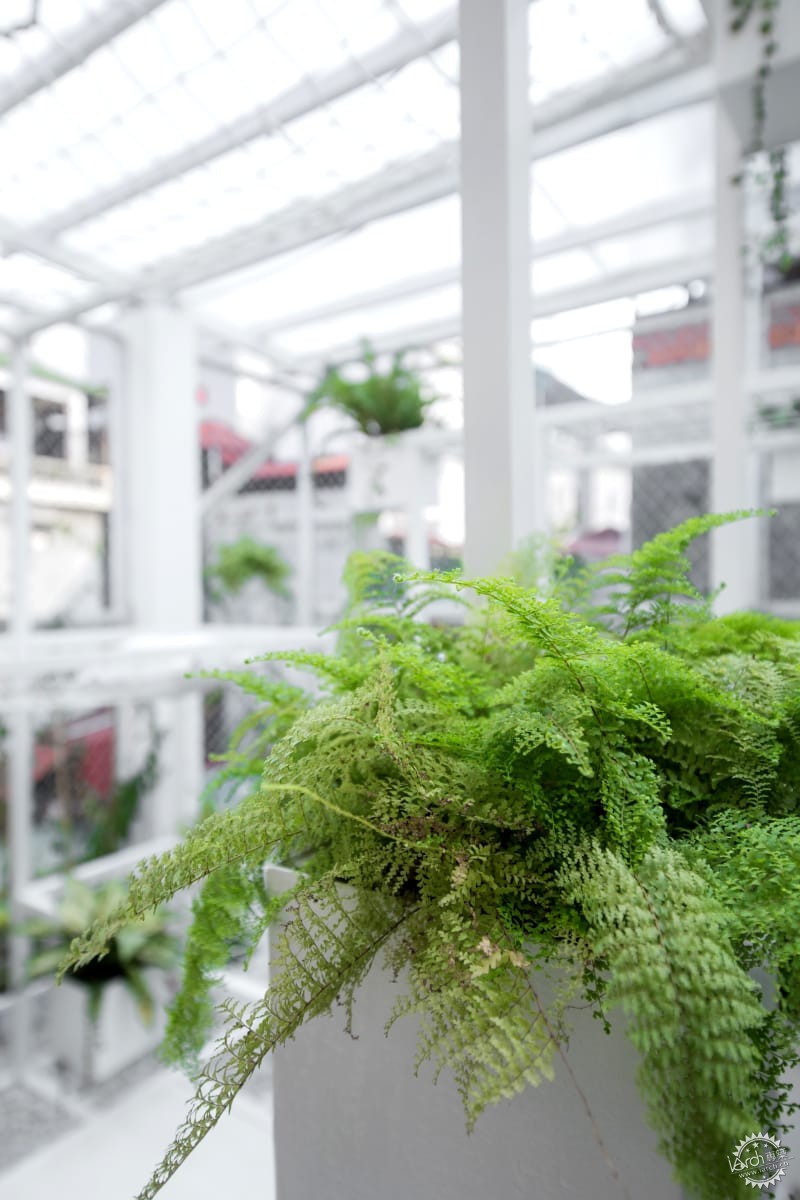
© HUNG NGUYEN ARCHITECTS
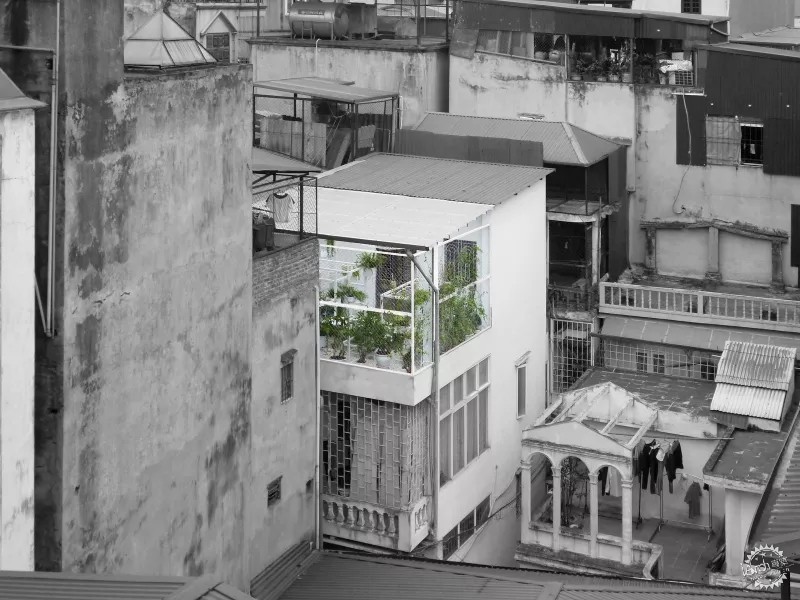
© HUNG NGUYEN ARCHITECTS
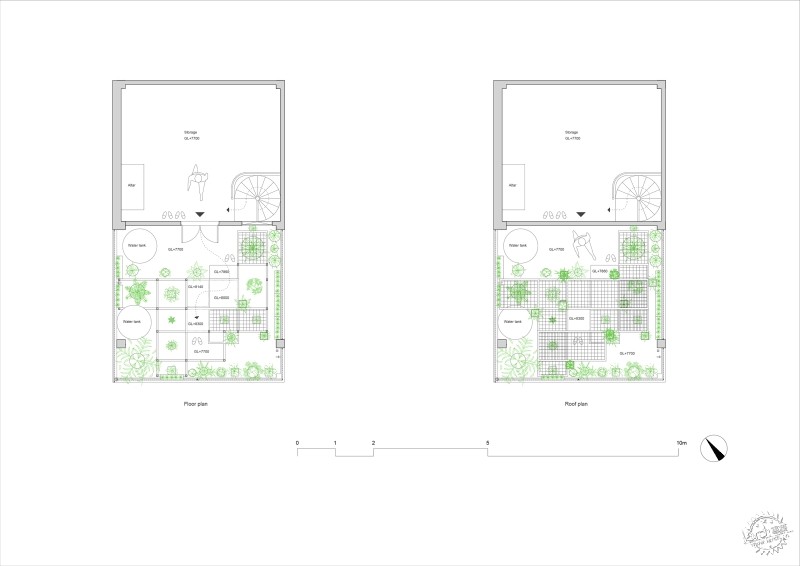
© HUNG NGUYEN ARCHITECTS
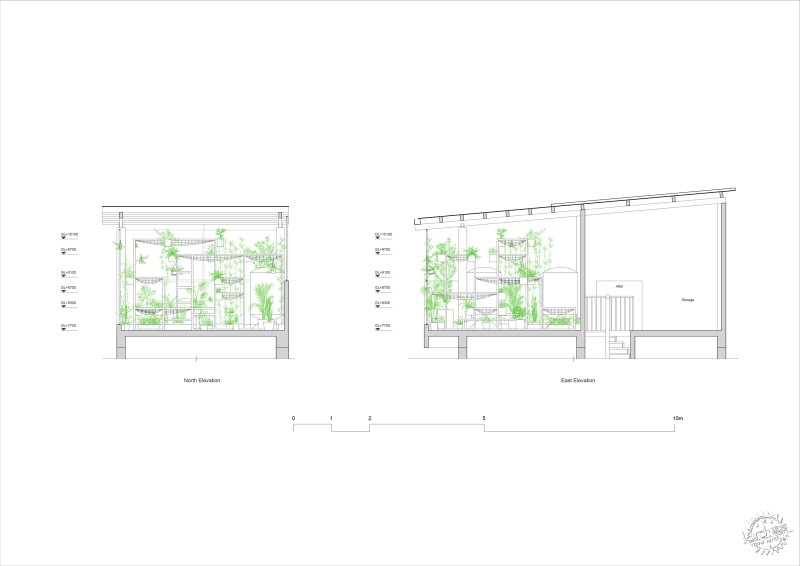
© HUNG NGUYEN ARCHITECTS

© HUNG NGUYEN ARCHITECTS
起源亭| Hung Nguyen Architects
建筑设计:Hung Nguyen Architects
地点:越南,河内,栋多郡
项目负责人:HùngNguyễn
面积:18.0m2
项目年份:2017 年
照片:Nguyen Thai Thach
Pavilion of the Origins | Hung Nguyen Architects
Architects: Hung Nguyen Architects
Location: Dong Da, Hanoi, Vietnam
Architect in charge: Hùng Nguyễn
Area: 18.0m2
Project year: 2017
Photographs: Nguyen Thai Thach
出处:本文译自divisare.com/,转载请注明出处。
|
|
专于设计,筑就未来
无论您身在何方;无论您作品规模大小;无论您是否已在设计等相关领域小有名气;无论您是否已成功求学、步入职业设计师队伍;只要你有想法、有创意、有能力,专筑网都愿为您提供一个展示自己的舞台
投稿邮箱:submit@iarch.cn 如何向专筑投稿?
