2017工作室课题研究奖项—游牧之家(想象+建造+体验)
2017 STUDIO PRIZE—Studio Prize: Vagabond, Nomadic House (Imagination + Construction + Experience)
由专筑网王子铭,李韧编译
拉瓦尔大学规划建筑艺术设计学院的一年级硕士生目前正在研究思考一种解决方案,以便在魁北克为曾经游牧的因纽特人设计新定居点。
First-year master's students at the Université Laval Faculty of Planning, Architecture, Arts and Design investigate solutions that would give once-nomadic Inuit populations in Québec agency in designing new settlements.
By NATE BERG

工作室简介:这是大师工作室第一次为魁北克北部的两个因纽特村庄提出新住房战略,这两个因纽特村庄的人口快速增长,从而对人们的生活产生了一定影响。不同于以往自上而下的住房措施,工作室要求学生根据当地人民的需求和兴趣来设计方案。
调查:加拿大魁北克北部地区Nunavik所居住的游牧民族因纽特人近期主要通过政府的住房补贴,暂时能够安定下来,但属于他们自己的家园却成为了一个问题,他们的家该如何设计?民族文化该如何传承?在这些问题上,他们似乎没有较多的发言权。随着加拿大政府的资助,同时与其他大学合作,拉瓦尔大学正在进行多方面的努力,重新设计符合当地需求的社区环境。
由Myriam Blais教授领衔的拉瓦尔大学建筑工作室,从当地现状以及气候因素等方面思考,研究住房如何能够更好地满足社区需求的问题,学生们则主要负责调查因纽特人长期以来所形成的独特的村庄规划与住房风格特点。Blais 教授说:“这些村庄的设计必须考虑到未来的发展,以及当地居住的人民该以何种方式参与到其中。”
工作室花了一周的时间对村庄进行调研,研究了原有的住房,并与当地领导人会面沟通,了解他们不断变化的生活方式。
评委对这种调查方法和设计人员对社区需求的关注度印象深刻。评委Michel Mitch McEwen说:“这是以一种以人类学的方式来研究这个场地,这种手法很新颖,让建筑与场所同时产生共鸣。”
Studio Brief: This first-year master’s studio proposed new housing strategies and designs for rapidly growing populations in two Inuit villages in northern Québec. Moving away from the top-down housing interventions of the past, the studio engaged students with addressing local needs and interests in the design process.
Investigation: The formerly nomadic Inuit of Nunavik, a region in northern Québec, have recently transitioned to a stationary lifestyle, mostly through government-subsidized housing. But they had little say in how their homes were designed and their culture shaped. With Canadian government funding and in partnership with other universities, Université Laval is pursuing a multifront effort to reimagine the communities’ design and self-determination.
A Université Laval architecture studio, led by professor Myriam Blais, looked at how housing can better meet the communities’ needs at a variety of scales—from territorial conditions to construction details that would withstand Arctic conditions. Students took a long-term view of how the Inuit can guide village planning and housing. “These villages have to think about the future,” Blais says. “People should feel that they can be more involved.”
The studio took a weeklong trip to visit the villages, study the pre-existing housing, and meet with local leaders to learn about their changing lifestyle.
The jury was impressed by the range of approaches and the overall sensitivity to the community’s needs. “It’s talking about the site in a way that is aware of anthropology, but really fresh,” juror V. Mitch McEwen said. “And the architecture resonates with that.”
学生作品|Student Work

Mélissa Mailhot
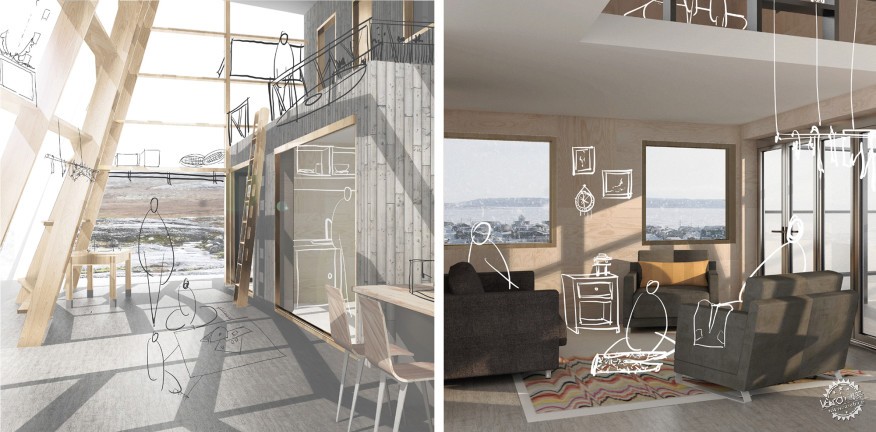
Mélissa Mailhot
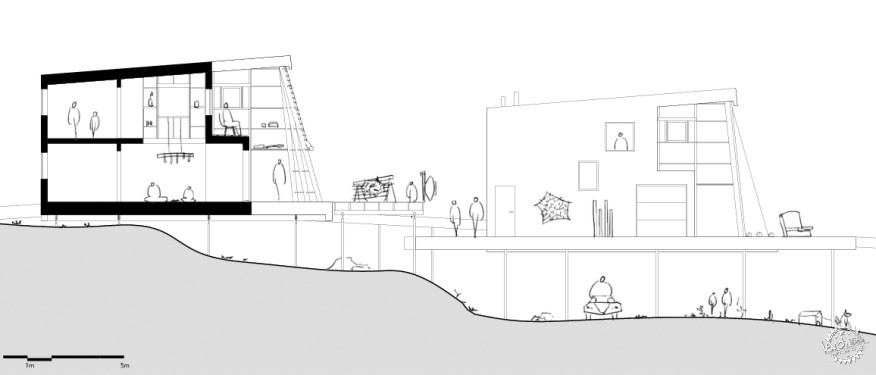
Marie-Jeanne Allaire-Côté
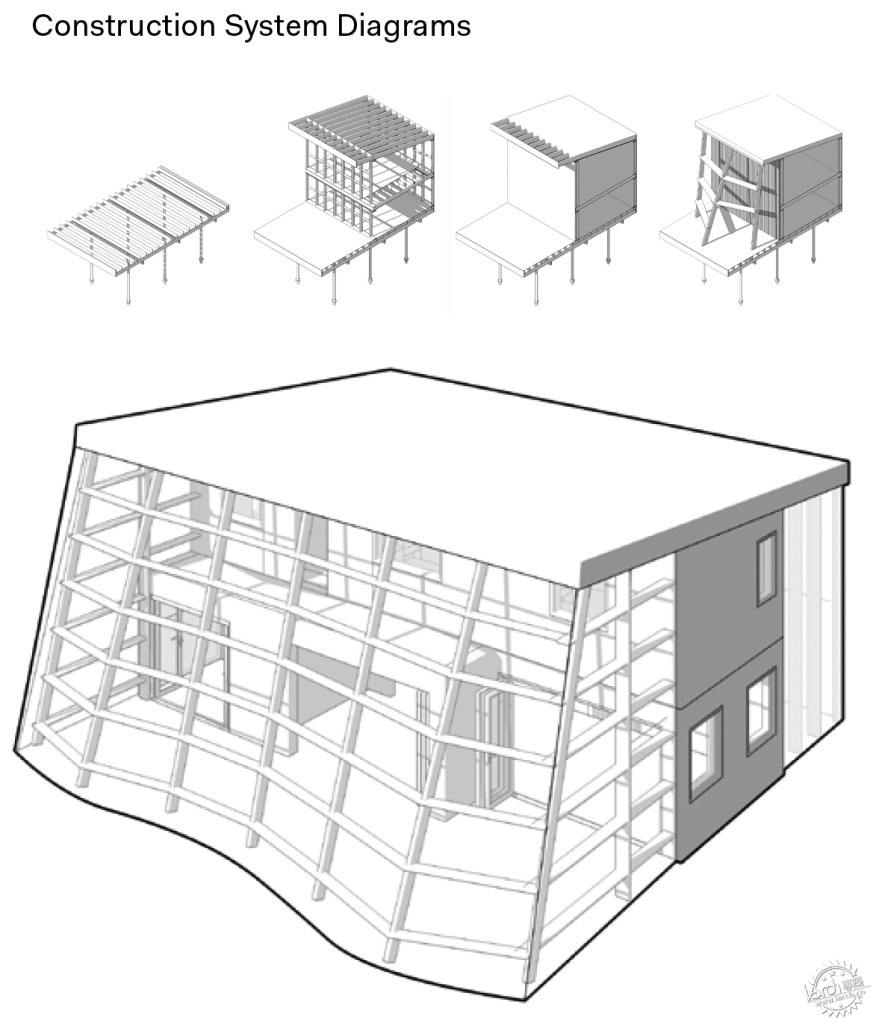
Marie-Jeanne Allaire-Côté
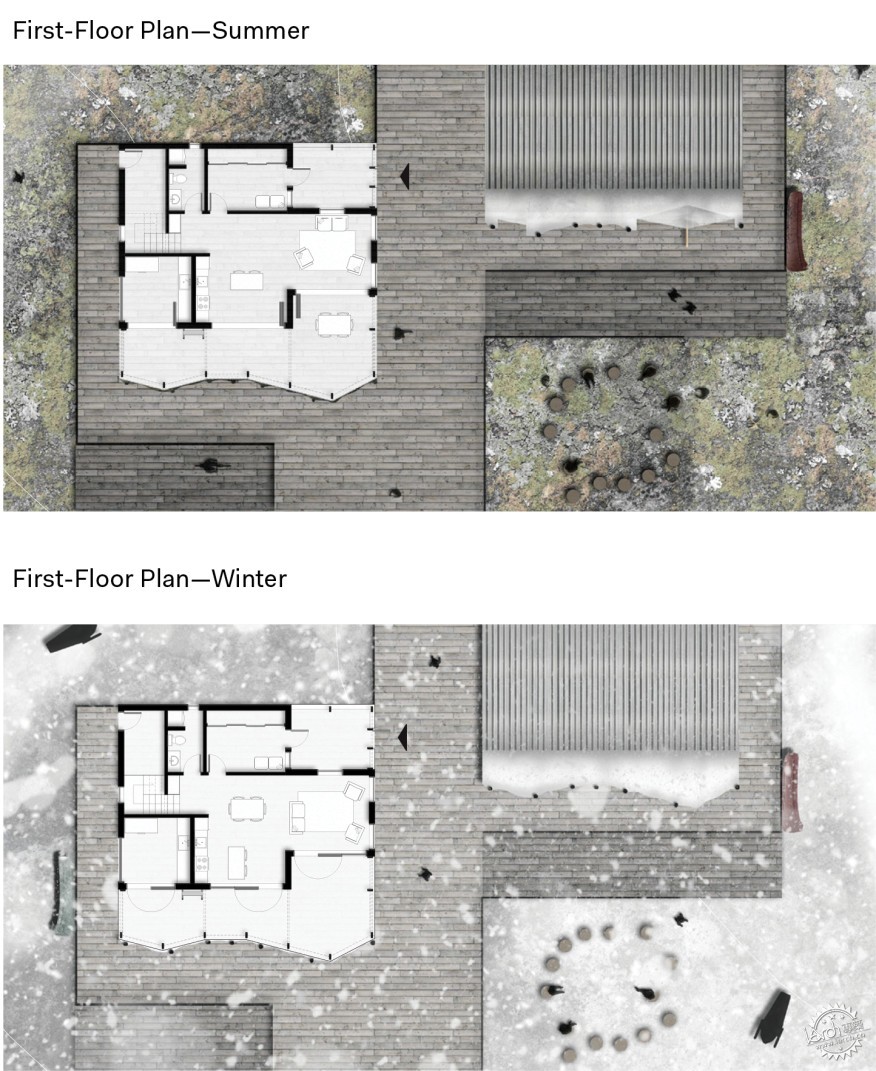
Marie-Jeanne Allaire-Côté
感知北方
Mélissa Mailhot受到因纽特皮艇建造的启发,设计了一种带有大型封闭门廊的新型住宅。房屋架设在码头上方,尽量减少对景观视线的阻挡,并采用回收利用的材料来进行建造。门廊可以在温暖的月份打开,与房子其余部分相互结合,从而增加居住面积,而在寒冷的冬天则形成一个介于室内环境与外部景观的保温缓冲空间。
The North, As Perceived
Mélissa Mailhot’s proposal for a new type of dwelling features a large enclosed porch that is inspired by the construction of Inuit kayaks. The house rises on piers to minimize impact on the landscape and is constructed of recycled and recyclable materials. The porch can be opened to the rest of the house in warmer months, increasing living area, and it provides a sheltered connection to the landscape and an insulating buffer for the living spaces during the harsh winter.
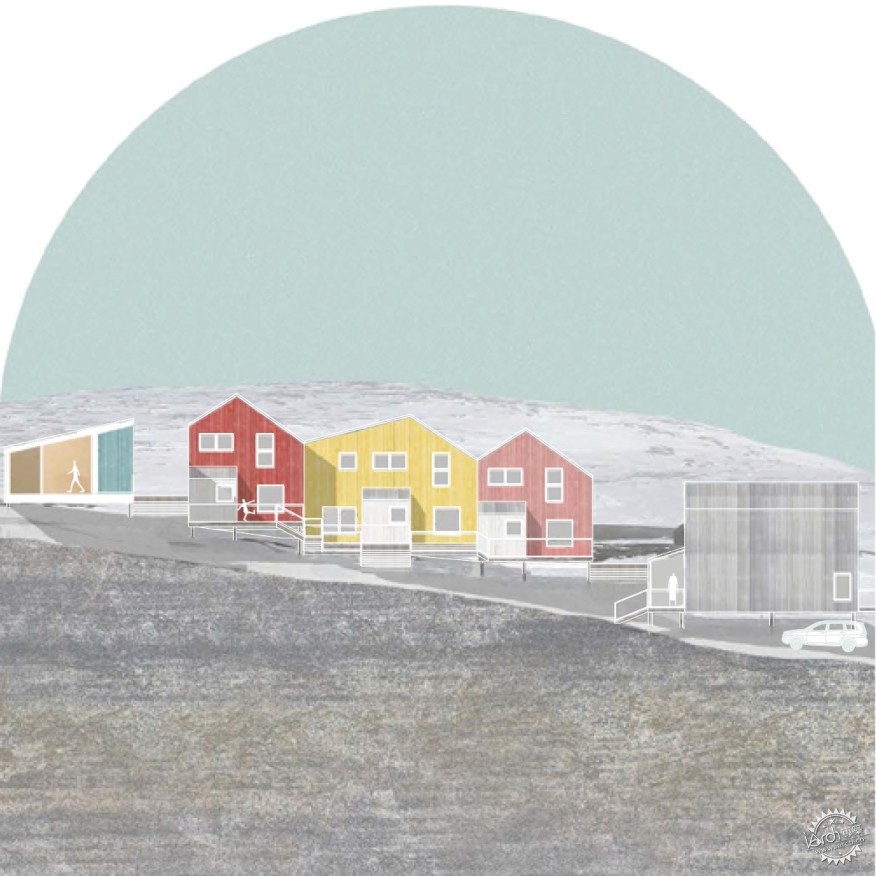
Marie-Jeanne Allaire-Côté
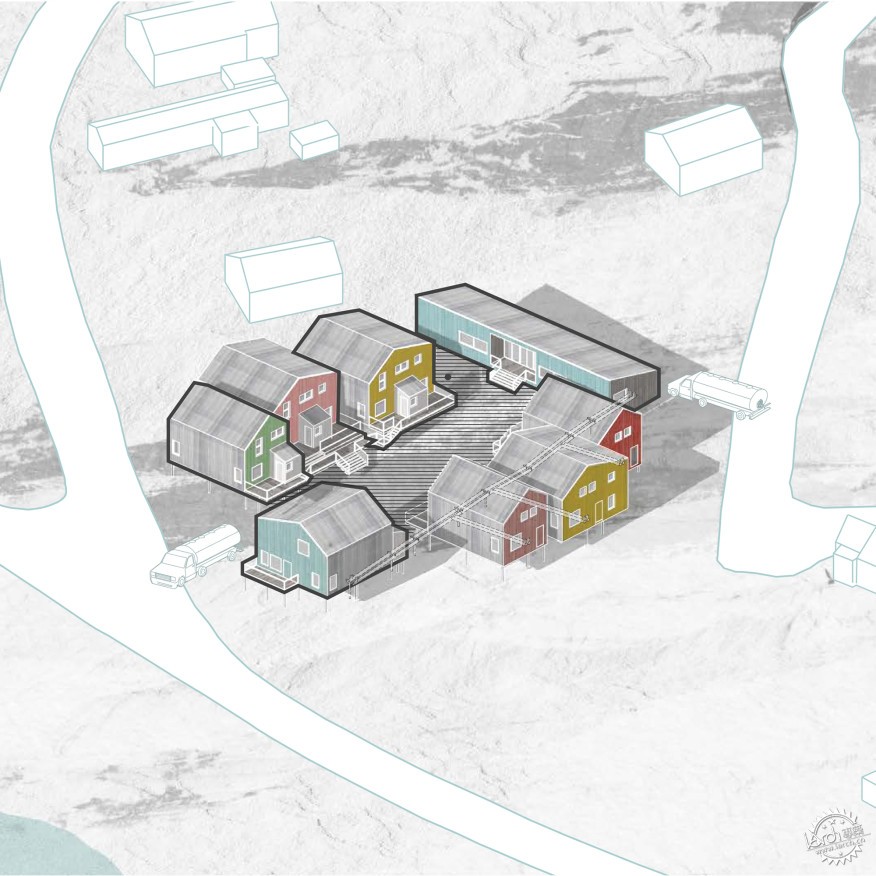
Marie-Jeanne Allaire-Côté
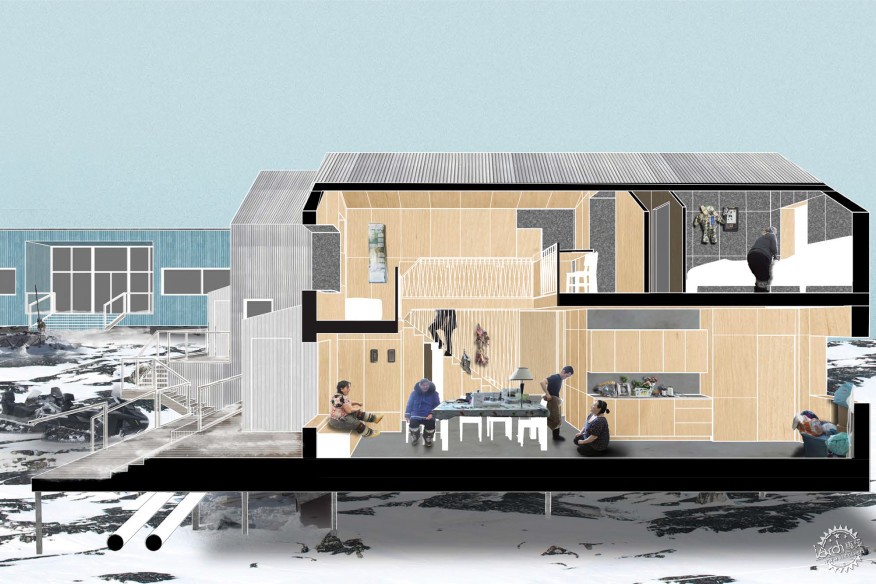
Marie-Jeanne Allaire-Côté

Marie-Jeanne Allaire-Côté
Qatigiipuut-让我们一起做
Marie-Jeanne Allaire-Côté则将精力侧重于建筑如何长期帮助游牧人们创造永恒感。设计者将住宅分为家庭集群,并优先将其整合,从而在静态的村落中展现出传统的社区合作感。
Qatigiipuut—Let’s Do It Together
Marie-Jeanne Allaire-Côté focused less on a single dwelling and more on how architecture can help to create a sense of permanence for a people who have long been nomadic. She grouped dwellings into family clusters and prioritized gathering space within them to allow the community’s tradition of collaboration to take precedence in these new static villages.
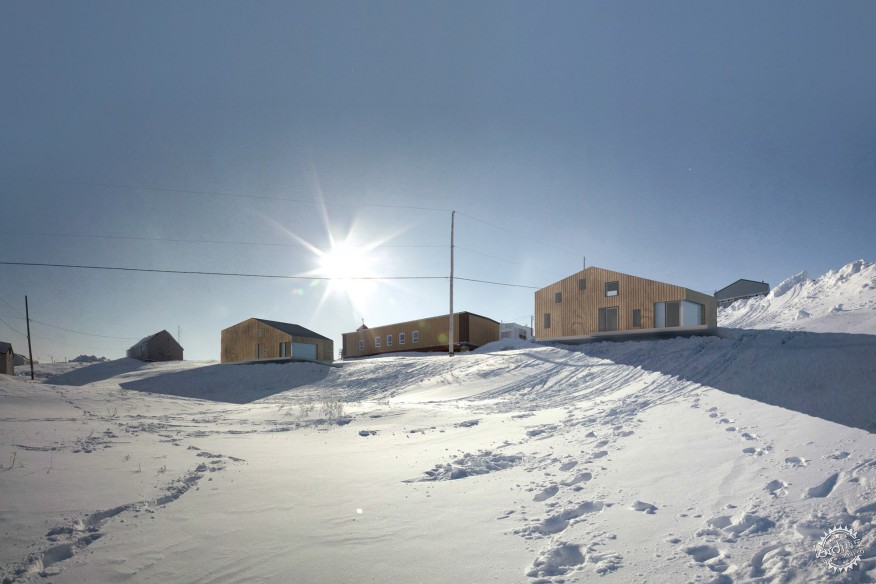
Alexandre Morin
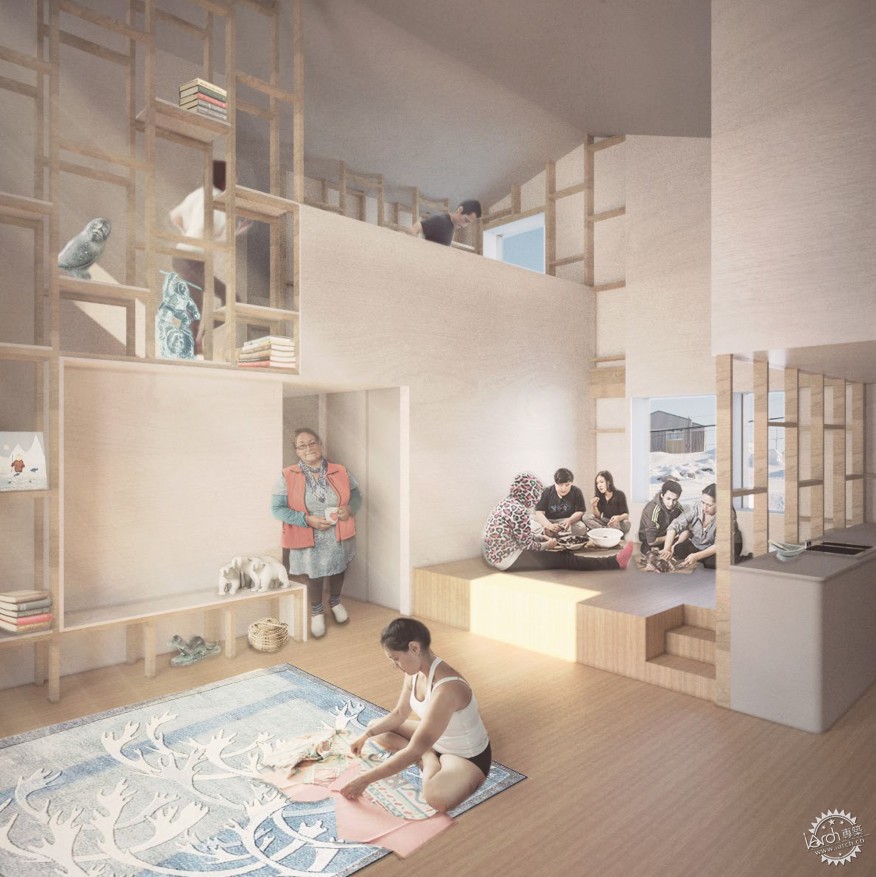
Alexandre Morin
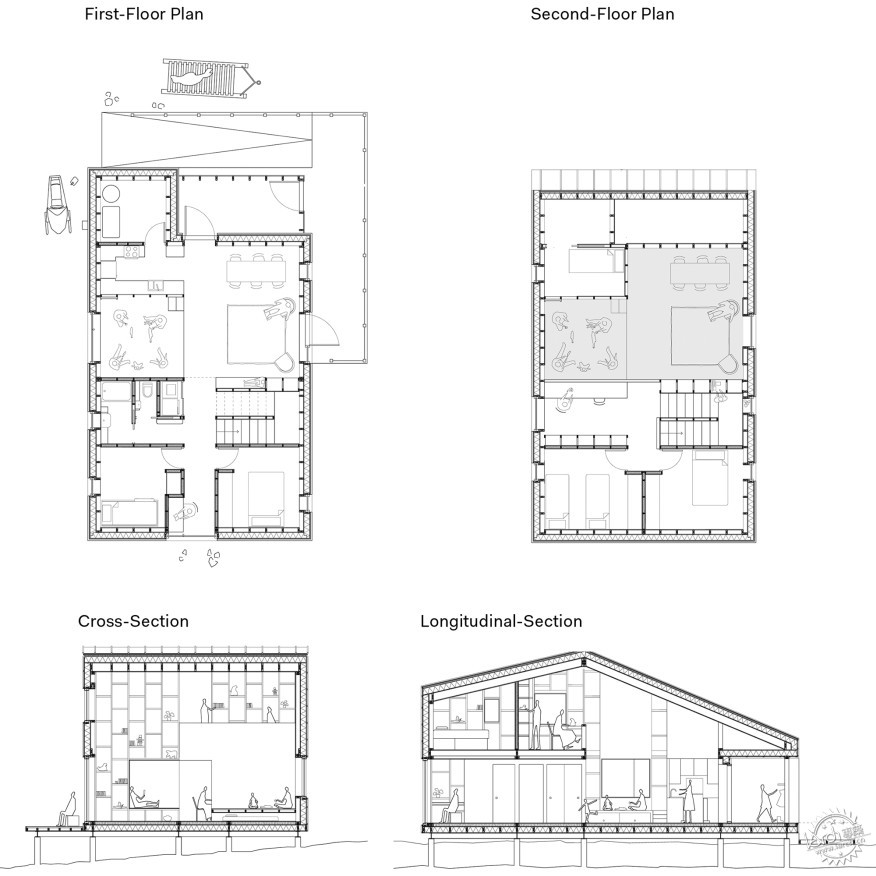
Alexandre Morin

Alexandre Morin
北欧之家
Alexandre Morin设计了一个住房原型,并将客厅塑造成一系列不同的空间,让拥有8至9名家庭成员的大家庭可以同时进行不同的活动。该设计优先考虑附近的河流及其他景观对居住环境的影响,让居民冬季在室内也能与外部的景观保持联系。
Nordic Home
Alexandre Morin designed a housing prototype and carved its living room into a diverse series of spaces, so that a large family of eight or nine people can cohabitate while pursuing different activities. The scheme prioritizes views from the group areas to a nearby river and other landscape features, allowing the residents to maintain their connection to nature even while staying indoors together through the winter months.
工作室信息:
课题:游牧之家(想象力+建造+体验)
学校:拉瓦尔大学规划建筑艺术设计学院
年级:研究生一年级
学期:2017年春季学期
导师:Myriam Blais (教授)
助理教师:Simon Proulx
学生:Marie-Jeanne Allaire-Côté, Mélissa Mailhot, Alexandre Morin (已提交作品); Luna Al-Nashar, Janick Biron, Anaïs Bourassa-Denis, Julie Bradette, Audray Fréchette-Barbeau, Nicolas Jean, Delphie Laforest Pradet, Audrey Morency, Audrey Turcotte
Studio Credits
Studio: Vagabond, Nomadic House (Imagination + Construction + Experience)
School: Université Laval, Faculty of Planning, Architecture, Arts and Design
Level: M.Arch., with preprofessional degree (year one)
Duration: Spring 2017 trimester
Instructor: Myriam Blais (professor)
Teaching Assistant: Simon Proulx
Students: Marie-Jeanne Allaire-Côté, Mélissa Mailhot, Alexandre Morin (submitted projects); Luna Al-Nashar, Janick Biron, Anaïs Bourassa-Denis, Julie Bradette, Audray Fréchette-Barbeau, Nicolas Jean, Delphie Laforest Pradet, Audrey Morency, Audrey Turcotte
出处:本文译自www.architectmagazine.com/,转载请注明出处。
|
|
