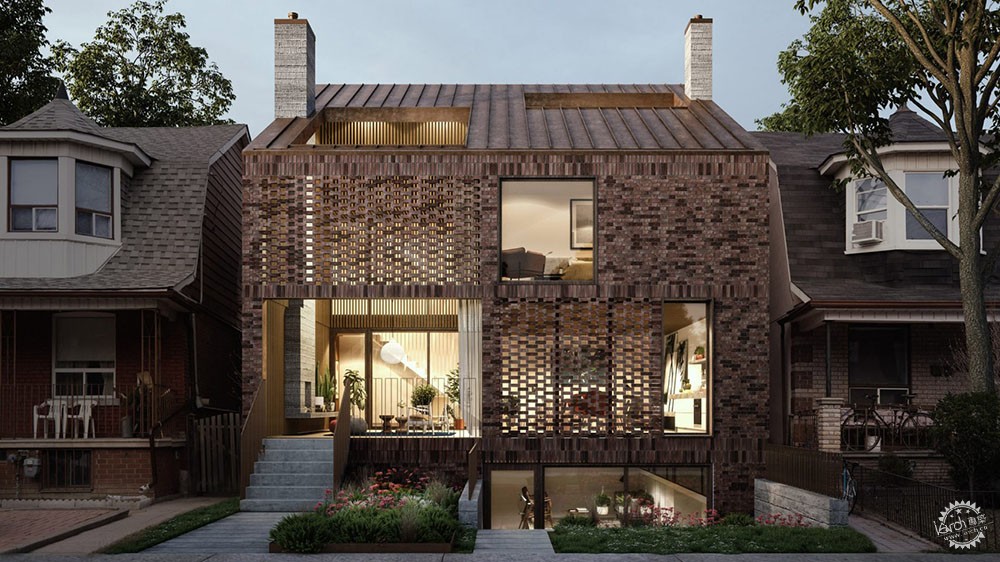
多伦多三方双层公寓
Batay-Csorba envisions Triple Duplex as alternative to traditional housing in Toronto
由专筑网王帅,蒋晖编译
加拿大Batay-Csorba事务所设计了一座低层公寓,该设计旨在挑战多伦多的单身家庭住房,但却未能解决人口增长问题的规划政策。
三方双层公寓旨在提供一种替代单户家庭住宅的选择,因为这些单户住宅通常占用了加拿大城市中绝大多数的狭长地段。
该设计主要是回应多伦多建筑评论家Alex Bozikovic的指责而设计的。Alex Bozikovic为“环球邮报”撰稿,他邀请了四家公司提交住房模型,从而就城市规划政策中的缺陷进行讨论。
Canadian studio Batay-Csorba Architects has designed a low-rise apartment building that challenges Toronto's planning policies, which preference single-family homes and fail to address population growth.
The Triple Duplex is meant to offer an alternative to the single-family homes that typically occupy the long, narrow lots that are ubiquitous in the Canadian city. The slender parcels generally measure 18 feet wide by 100 feet deep (5.5 by 30 metres).
The design was conceived in response to a charge by Toronto architecture critic Alex Bozikovic, who invited four firms to submit housing models that would generate discourse about shortcomings in the city's planning policies. Bozikovic writes for The Globe and Mail newspaper.
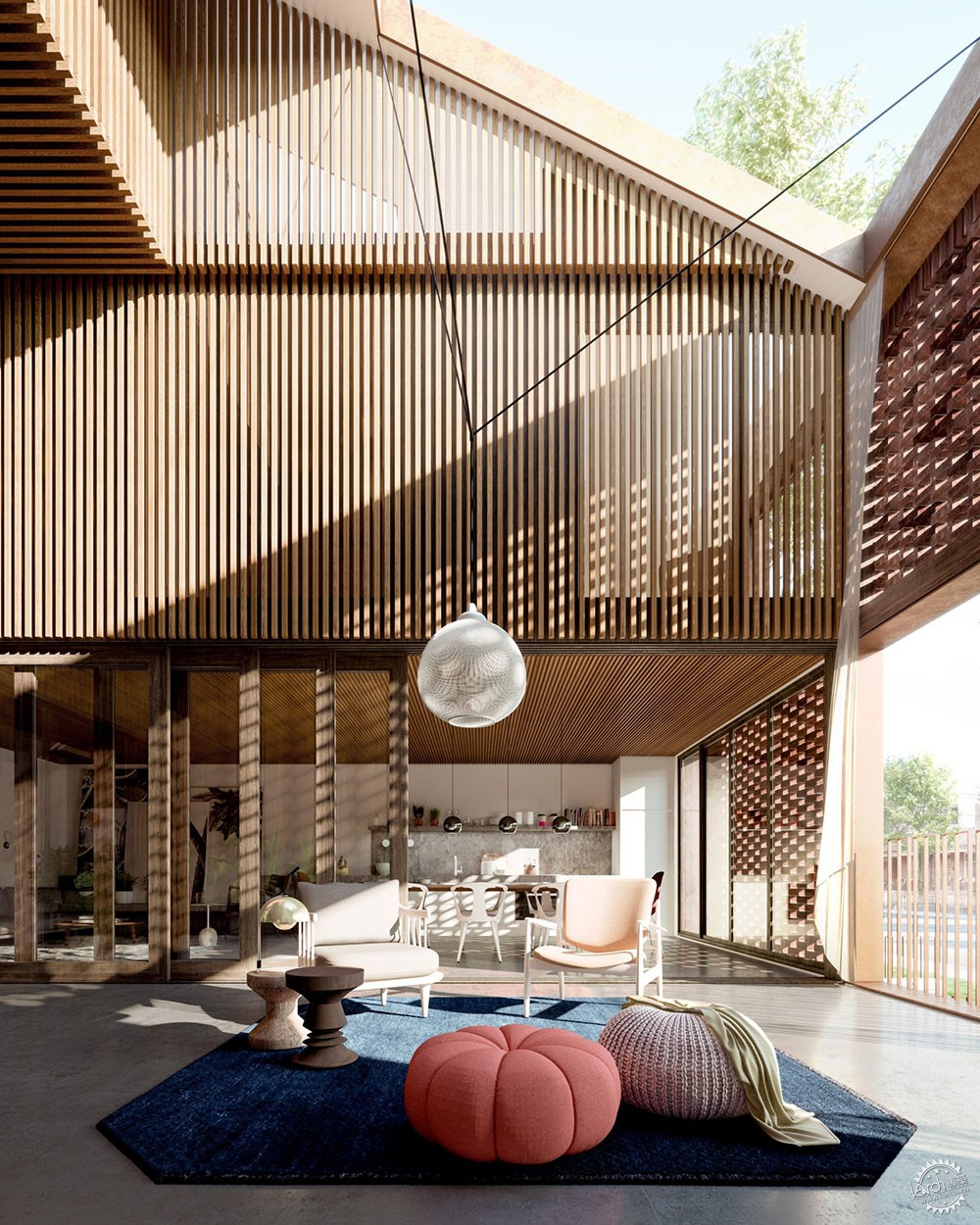
创建于2010年的当地Batay-Csorba事务所表示:“三方双层公寓的设计灵感来源于当前规划战略中的根本脱节。”
“目前规划政策的中心在新建住房单元的增长,主要集中在城市的一小部分被指定用于高层共管公寓开发的地区。虽然在很大程度上它们限制了低层住宅区内的变化,但它们却占据了绝大部分的城市土地面积。”
为了保护低层社区的特色,多伦多倾向于单一的家庭住宅,而不是多个单元的房屋,从而导致住房价格只增不减。随着城市的人口增长,这一问题逐渐凸显。多伦多大都会区拥有600万居民,预计到2041年这一数字将翻一番。
"The impetus for the Triple Duplex is derived from a fundamental disjoint in the current planning strategy," said Batay-Csorba, a local studio established in 2010.
"Current planning policy concentrates growth of new housing units primarily in the small part of the city zoned for high-rise condo development, while greatly restricting change within the low-rise residential neighbourhoods, which constitute the majority of the city's land area."
In its effort to protect the character of low-rise neighbourhoods, the city tends to favour single-family homes over multi-unit buildings, resulting in a lack of affordable housing. This approach is particularly problematic given the city's population growth. The Toronto metropolitan area has six million residents – and that number is expected to double by 2041, the firm said.
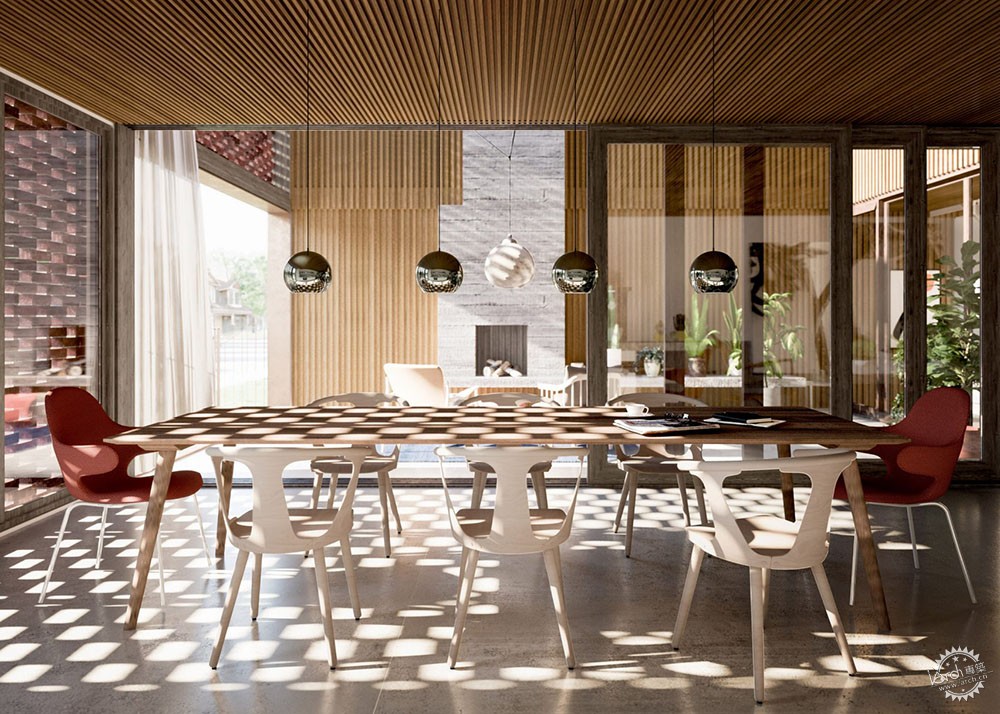
为满足创造性住房解决方案的需要,Batay-Csorba事务所构思了一座由六个单元组成的低层住宅。该项目选择了一个假定的地点:多伦多Christie Pits附近的一条住宅区。
该项目需要购买两片相邻的地段,从而得到36英尺宽100英尺长(11×30米)的面积。该事务所计划设计一座由三个复式公寓相连的建筑。
每一座公寓都呈正方形,三座住宅相连排布——一座在前面,一座在中间,一座在后面。最前面一座住宅的入口面向街道。中间和后方住宅通过沿建筑两侧延伸的通道进入内部。每套复式住宅的内部都设置了三层楼高的住宅及地下室单元。
外墙由五颜六色的砖砌成。砖石幕墙为建筑正面提供了一种轻盈感,同时也为公寓过滤了强光。这些屏风也与该地区的传统住宅窗户的大小保持一致。
为了进一步使建筑适应当地的环境,设计团队使楼面和屋顶的基准线与邻近建筑的基准保持一致。
设计团队表示:“从街道上看,这座建筑物的块体与周围的环境保持一致,同时使建筑与周围的环境密度保持协调。”
这些住宅的内空间充足,三层高的单座住宅面积达到了1,706平方英尺(158平方米)。公共设施位于地面层,而卧室被安置在上面。三楼的主套房连接着露台。
In response to the need for creative housing solutions, Batay-Csorba has conceived a low-rise residential building that contains six units. A hypothetical site was chosen for the project: a residential street near Toronto's Christie Pits neighbourhood.
The project would require the purchase of two adjacent lots, resulting in a property size of 36 feet wide by 100 feet deep (11 by 30 metres). In the firm's scheme, the building stretches across the conjoined properties and consists of three duplexes.
Square in plan, the duplexes are placed back to back – with one in the front, one in the middle, and one in the rear. The entrances to the front apartments face the street. The middle and rear units are accessed via pathways that stretch along the sides of the building. Each duplex has a three-storey dwelling and a basement-level unit.
Exterior walls are faced with multicoloured brick. Masonry screens lend a sense of lightness to the facades, while also delivering filtered light to the apartments. The screens also keep with the scale of the windows found on traditional homes in the area.
To further help the building fit with the context, the team has ensured that floor and roof datums align with those of neighbouring structures.
"When viewed from the street, the building's sensitive massing is in keeping with the small-scale charm of the neighbourhood and disguises its density with that of the context," the team said.
The dwellings offer ample space, with the three-storey units measuring 1,706 square feet (158 square metres). Public functions are situated on the ground level, with bedrooms placed up above. The master suite on the third floor connects to a terrace.
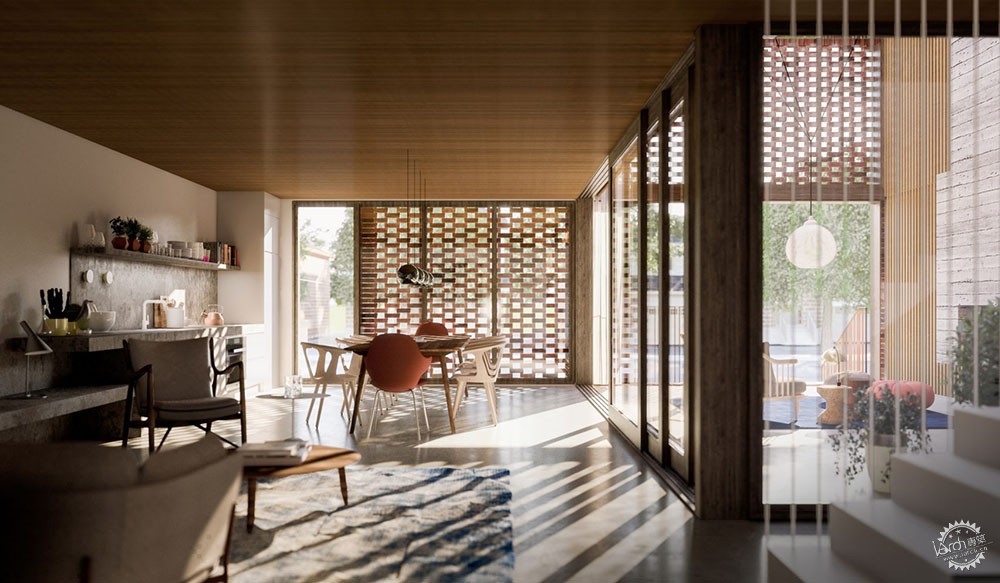
对于每座住宅,设计团队都为其留有宽敞的庭院。建筑的地板采用了辐射采暖系统,并装有织物窗帘,使半封闭的庭院可以在炎热的夏季之后继续使用。
设计团队谈到:“现在,户外空间不再被放在前排或后院的书房里,它已经能够融入使用者的日常生活和家庭功能面积之中了。”
地下室有968平方英尺(90平方米)。大窗户有助于防止低层住宅中出现的黑暗和拥挤的地方。
前后两套公寓内都设置有厨房、餐厅、客厅和三间卧室。而中间住宅则定义为多代套房,内部设置着一间客厅、小厨房和两间卧室。
For each three-storey unit, the team incorporated a generous courtyard. An in-floor radiant heating system and exterior-grade fabric curtains enable the semi-enclosed courtyards to be used beyond the warm summer months.
"Rather than being relegated to front and backyard bookends, outdoor space now participates in the daily lived experience and functional square footage of the home," the team said.
The basement units total 968 square feet (90 square metres). Large windows help prevent the below-grade dwellings from feeling dark and cramped.
The front and rear apartments each contain a kitchen, dining area, living room and three bedrooms. The middle apartment – envisioned as a multi-generational suite – houses a living room, kitchenette and two bedrooms.
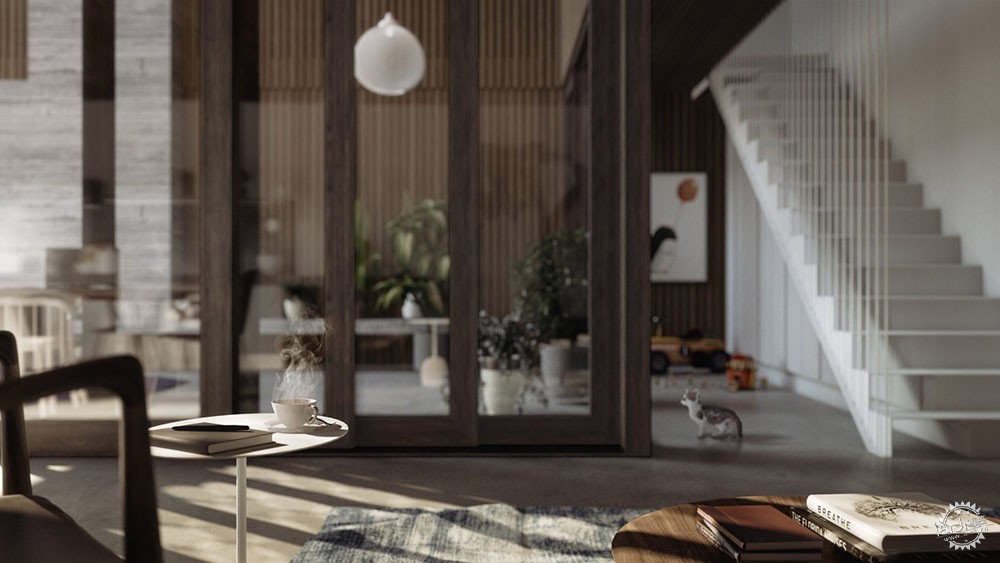
Batay-Csorba事务所的三方双层公寓代表了“个人和整个社会的规模”。该事务所经过粗略的估计,如果他们设计的复式建筑用于目前由半独立住宅占据的地段,将会为多伦多提供14.7万套新公寓。
该事务所表示:“新的住宅形式的潜力在于它利用了多伦多的环境特点,在尊重和提高居住的最佳品质的同时,又让住宅结构走向致密化。”
该项目延续了Batay-Csorba正在进行的关于如何创造多伦多社区在建筑密度利用方面不足的研究。该工作室的其他住宅项目包括带有木屏风的双人复式住宅,还有Core Modern住宅,该住宅采用了以维多利亚湾窗户上吸取灵感的特色孔。
效果图:Norm Li
Batay-Csorba's Triple Duplex design is meant to operate at "both the scale of the individual inhabitant and of the society as a whole". The firm estimates that if its duplex buildings were constructed on lots currently occupied by semi-detached homes, they would contribute 147,000 new apartments to Toronto.
"Its potential lies in its leveraging of the peculiarities of the Toronto context to allow for a densification of the residential fabric while respecting and enhancing its best qualities," the studio said.
The project continues Batay-Csorba's ongoing research into how to create density in under-utilised neighbourhoods in Toronto. Other residential projects by the studio include Double Duplex, faced with wooden screens, and Core Modern Homes, which features apertures that take cues from Victorian bay windows.
Renderings are by Norm Li.
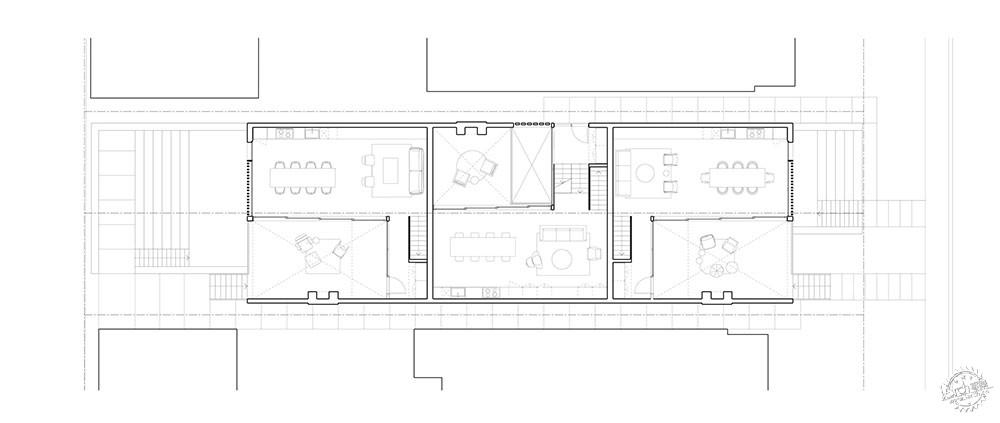
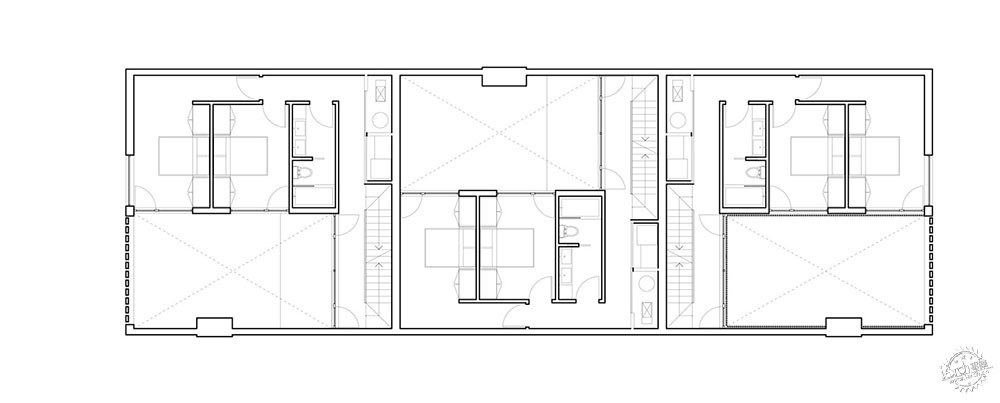


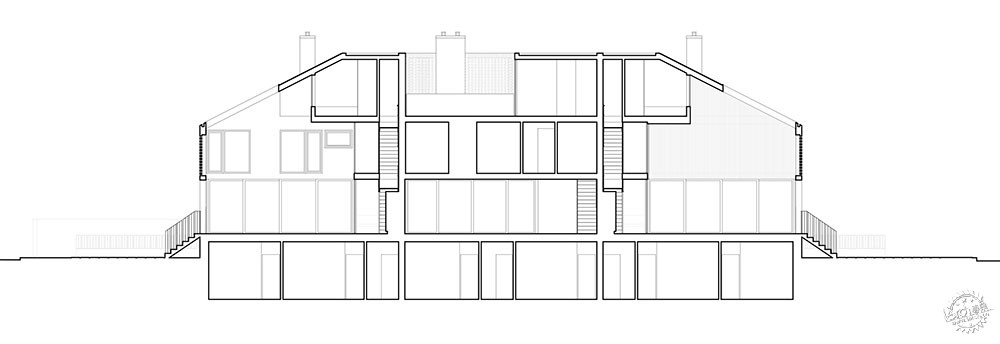
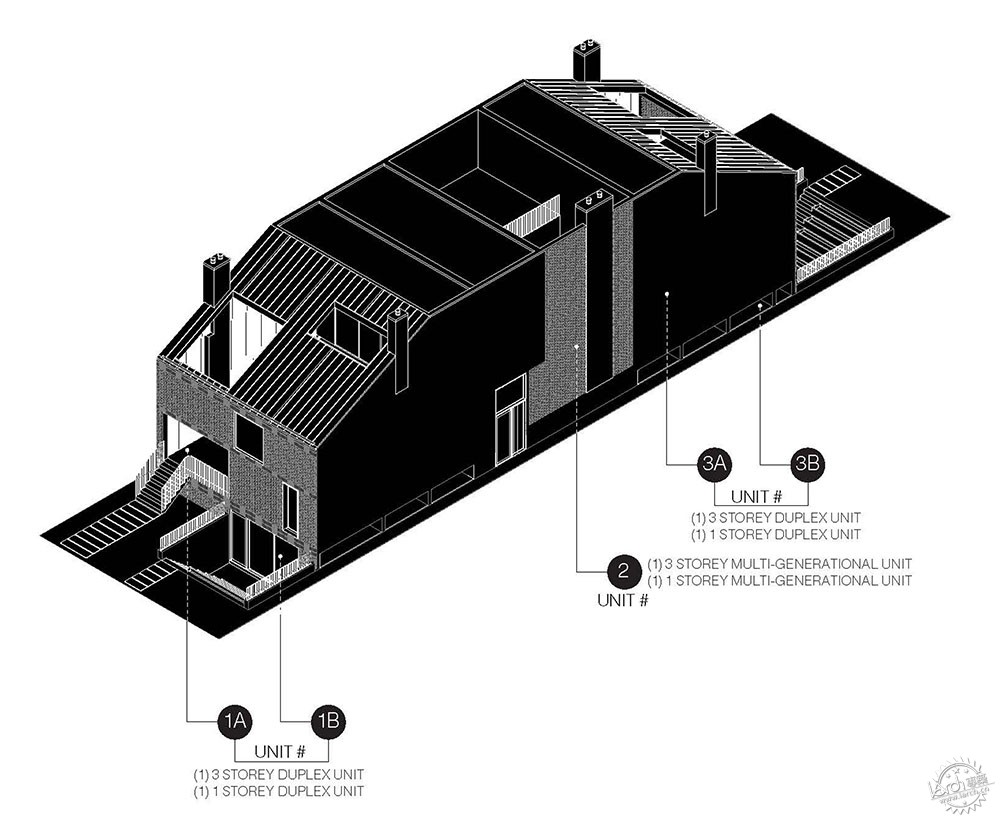
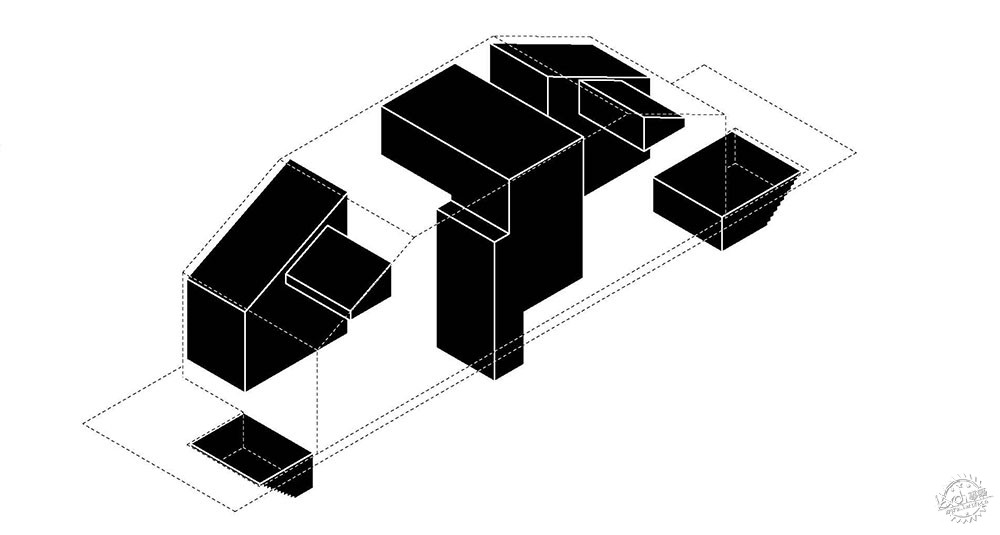
|
|
