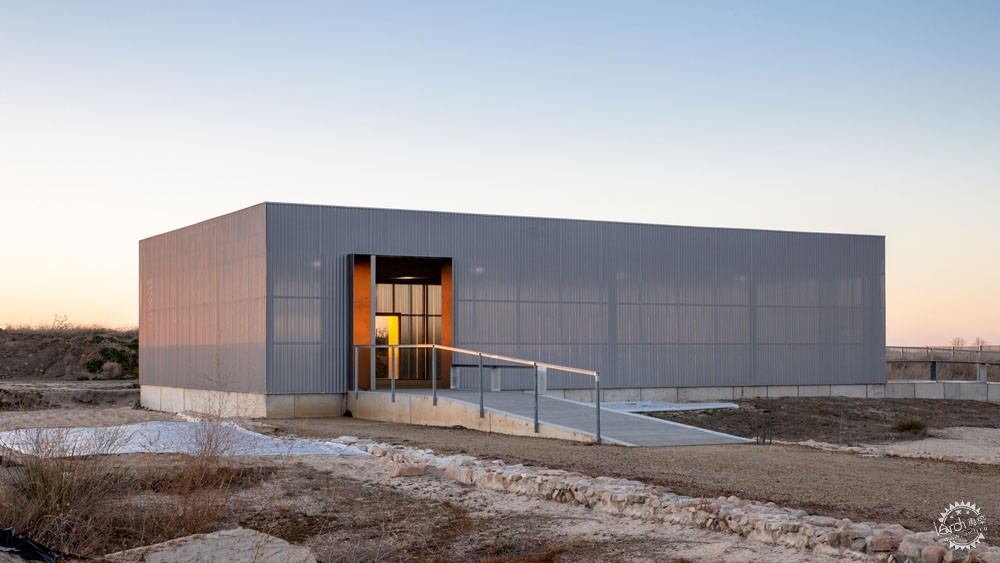
消隐别墅
Cheeran House / John Pardey Architects
由专筑网飞鱼,吴静雅编译
El Vergel的罗马小镇位于阿维拉的San Pedro del Arroyo的郊区。这是一套大面积的建筑,仅挖掘出部分,其中有几个有价值的马赛克公寓。小镇部分埋于圣佩德罗的教堂与墓地之下。具有复杂的修复性与增强性。
Text description provided by the architects. The Roman Villa of El Vergel is located on the outskirts of the town of San Pedro del Arroyo, ávila. It is a set of large dimensions, excavated only partially, which houses several mosaics of great value. The town is partially buried under the parish church of San Pedro Apóstol and the cemetery, which complicates its recovery and enhancement.
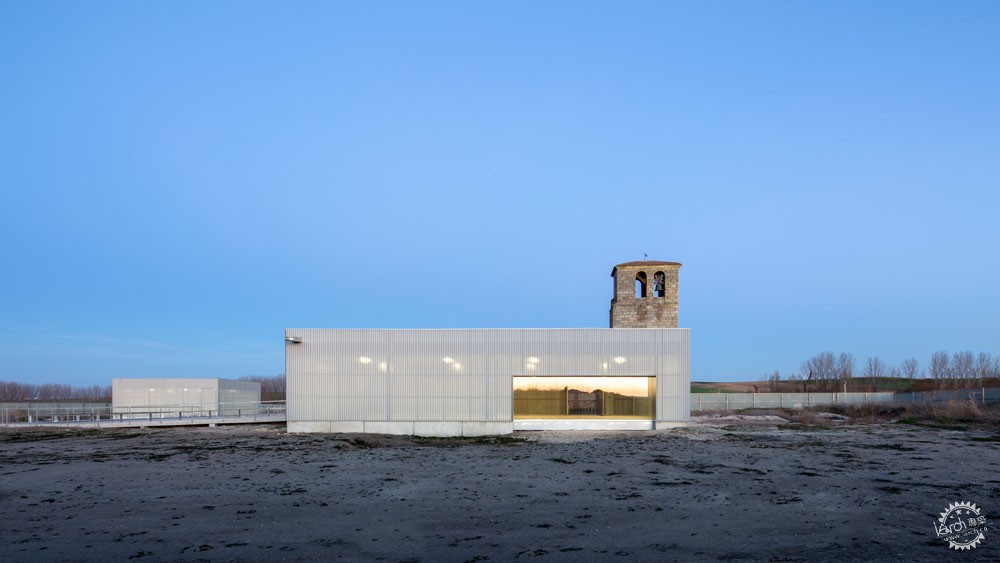
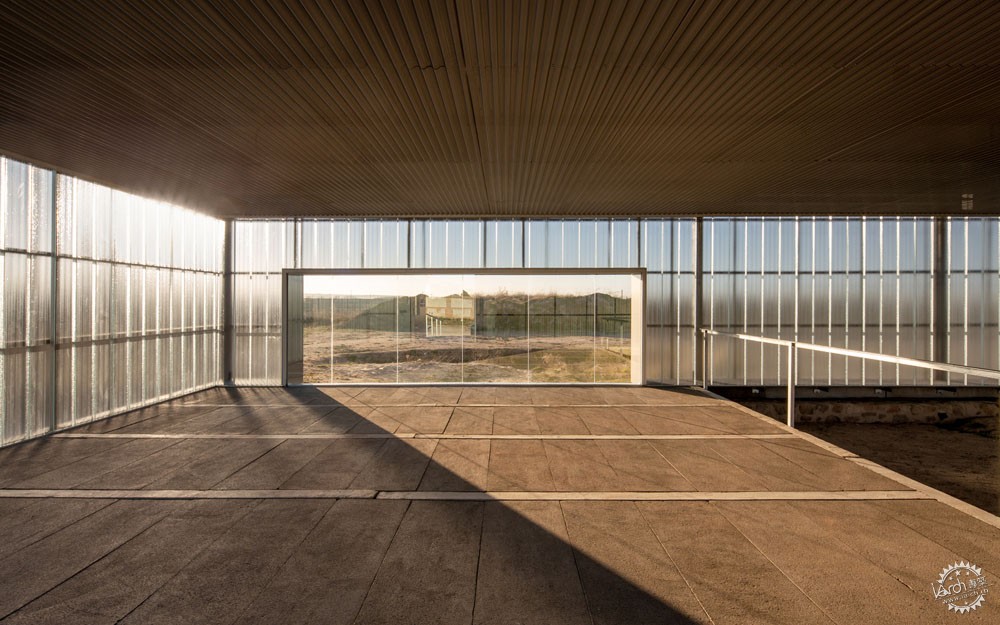
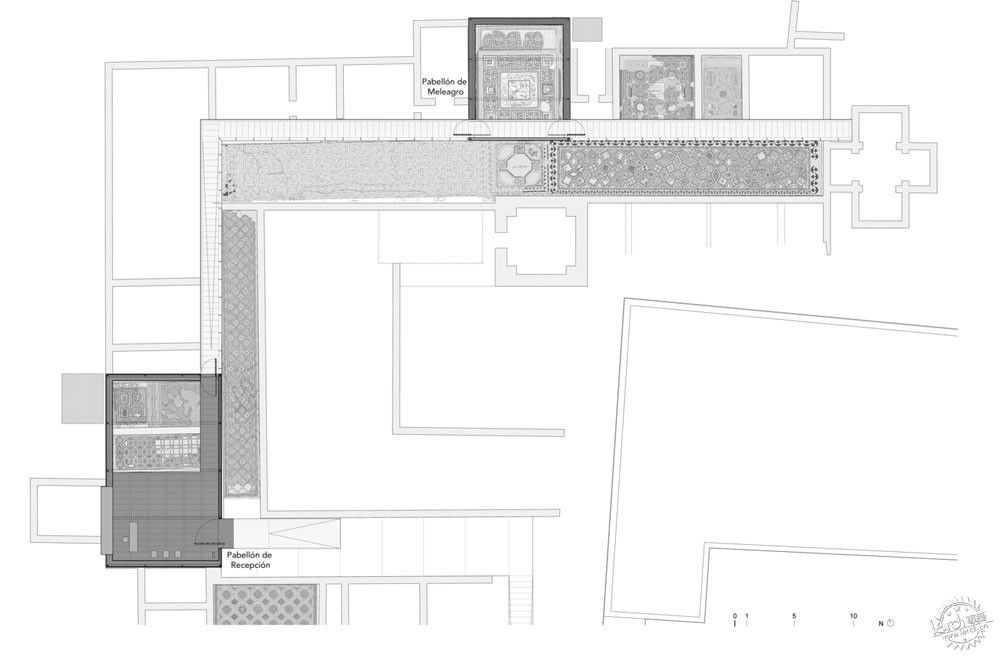

这一罗马小镇曾做过规划设计,包括设计人行道的结构,人行道是小镇内部旅游的路线,连接不同亭子,分离建筑,保护马赛克公寓的独立性。这样就避免大型广场遮盖整个别墅,在连续性和高度上都出现消隐效果。
The intervention in the Roman villa has been planned in phases, based on a design strategy that consists of the construction of a walkway that generates the journey through the interior of the villa, which can be connected to different pavilions, built separately, protecting the mosaics independently. In this way the construction of a large nave that covers the whole villa is avoided, which, besides being unsustainable, completely cancels the presence of the villa in the landscape.

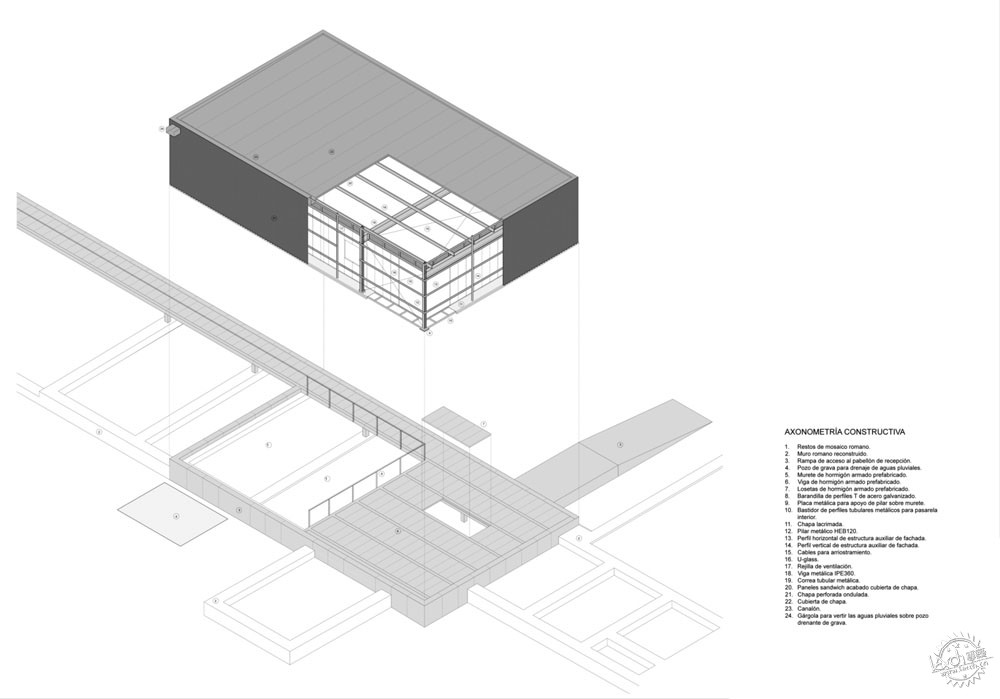
在第一期工程,小镇的周边围墙由微波纹板制成。第二期工程中,建成了通向别墅的步行桥,这一桥连通小镇的路。人行道由模数化的预制混凝土建造而成。它具有可逆性,确保耐久性并减少维护费用。在第三期中,前两个展馆已经建成。一个是游客馆,有接待与展示区域,占据了别墅的浴室空间,采用大的玻璃孔,再现游泳池门的宽度。在展馆的其他空间,收藏了两幅早期的马赛克作品。第二个展馆中保护了墨勒阿格罗斯的马赛克,场馆的中心有一幅是神话英雄出现杀死卡利顿野猪。
In Phase I, the perimeter fencing of the village was made using micro-perforated corrugated sheet. In Phase II, the general access to the villa and the complete footbridge that allows the accessible route through the interior of the villa have been built. The walkway has been made using modular elements of prefabricated concrete, which allow reversibility and ensure durability and absence of maintenance. In Phase III, the first two pavilions have been built: a Visitors' Pavilion, with a reception and exhibition area that partially occupies the baths space of the villa, with a large glazed aperture that reproduces the original width of the pool door; the rest of the pavilion shelters two of the first mosaics; the second pavilion completely protects the mosaic of Meleagro, in whose central scene the mythological hero appears killing the boar of Calidón.
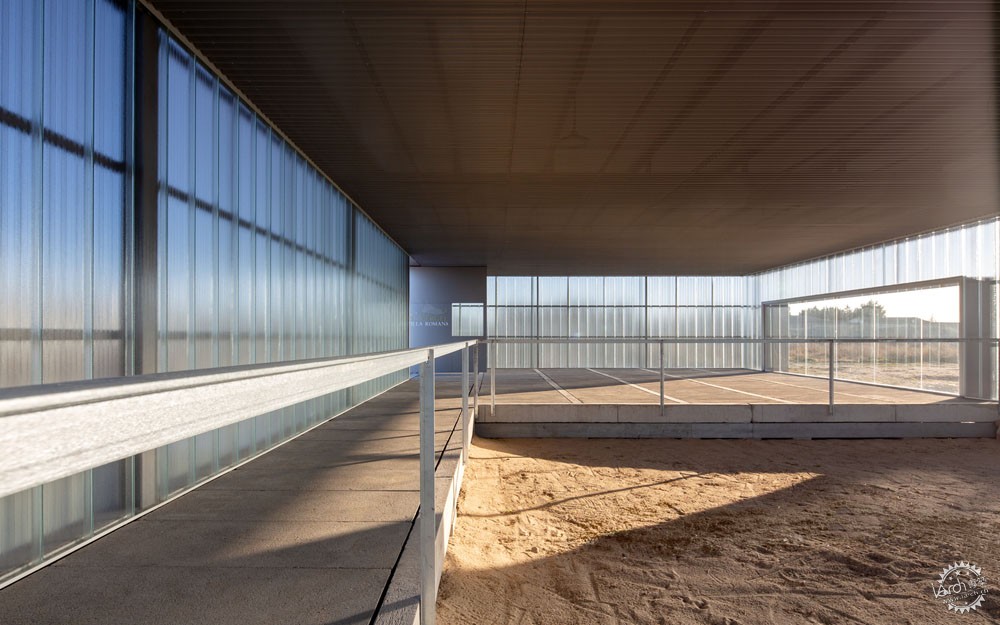
展馆不仅保护现存的考古遗存,在某种程度上,当修复房间内部的空间同时,这一废墟也带给参观者很多信息。为了达成这一目的,设计建造了双层立面,再现古罗马城墙的内外表面,以及原始厚度。外表面用同样的微孔的栅栏板做成,内部立面是一片连续的U型玻璃幕墙。
The pavilions not only protect and shelter the archaeological remains, but also "complete", in a certain sense, the ruin, giving more information to the visitor when recovering the interior space of the rooms. To do this, it has been built a double façade that reproduces the interior and exterior faces of the old Roman wall, as well as its original thickness: the outer face is made by the same corrugated micro-perforated sheet of the fence, while the inner face is a continuous u-glass wall.

两侧为钢结构,其他为模数化的混凝土预制板,位于原有罗马墙的下面。最终,漫射光与空间的抽象使现代的房间与罗马原有的房间有明显界限。让正在参观的游客体验这些真实的别墅的碎片:内部房间。这样,当游客在参观路过时,从外到内通过,但是并没有忘记别墅在景观中的场所感。
Between the two sides is the steel structure; that rests on precast modular concrete elements, which are located on the looting of the original Roman wall. Finally, the diffuse light and the formal abstraction of these spaces allow establishing a critical distance between the modern room and the original Roman room, while inviting the visitor to experience these fragments of the villa as they really were: interior rooms. In this way the visitor passes, during the visit, from outside to inside, but without ever losing the sense of the location of the villa in the landscape.
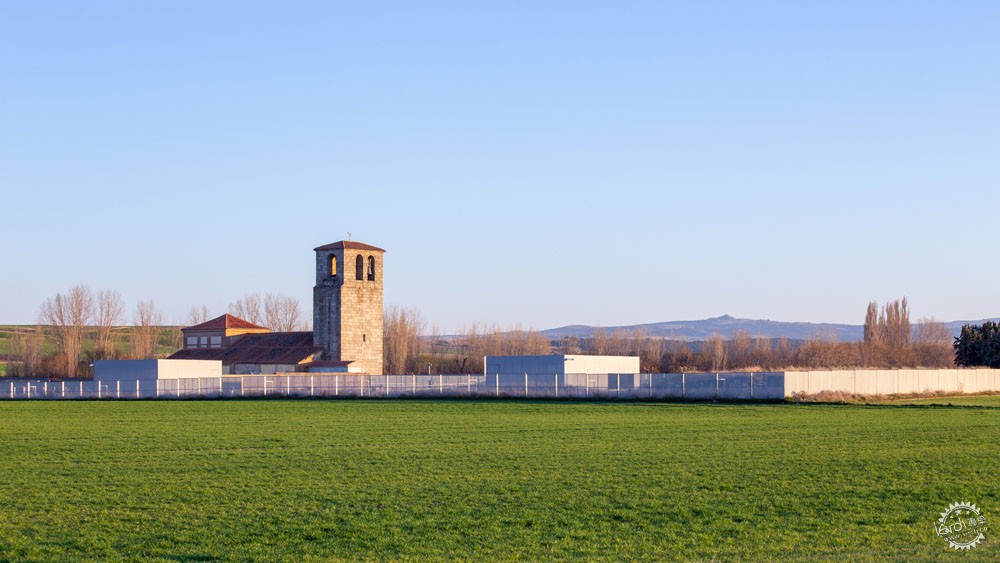
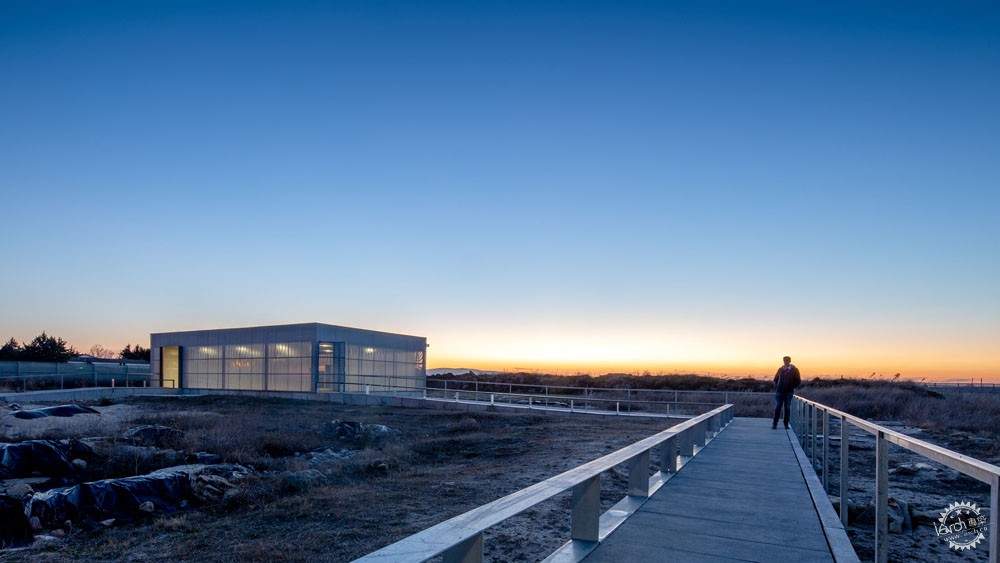
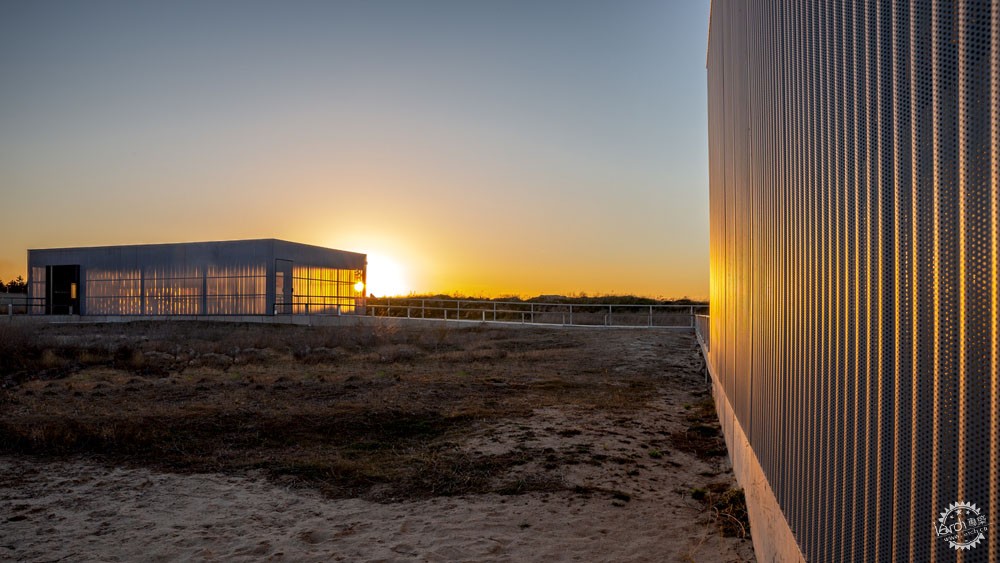

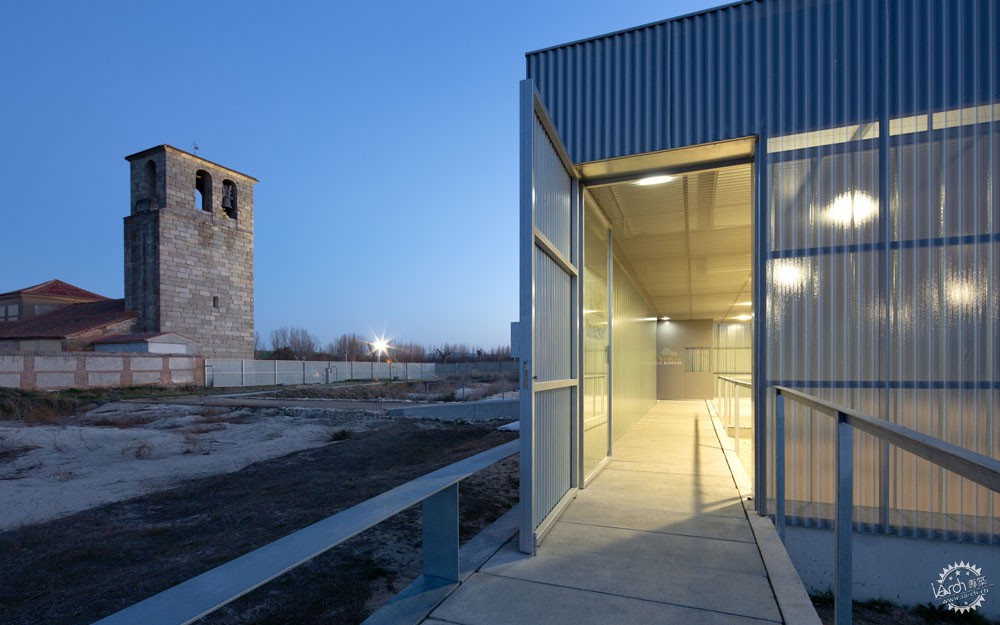
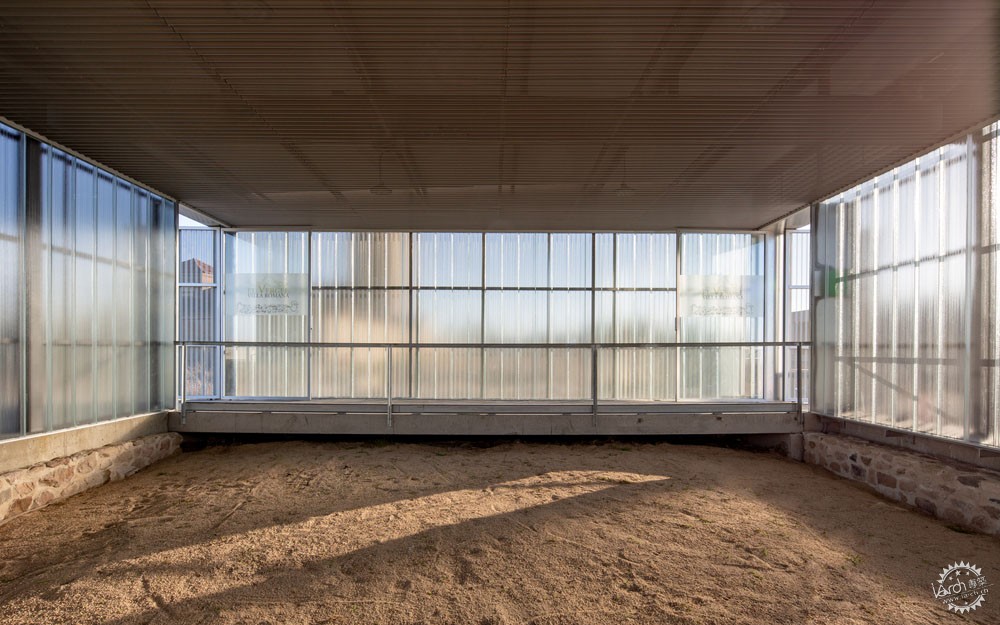
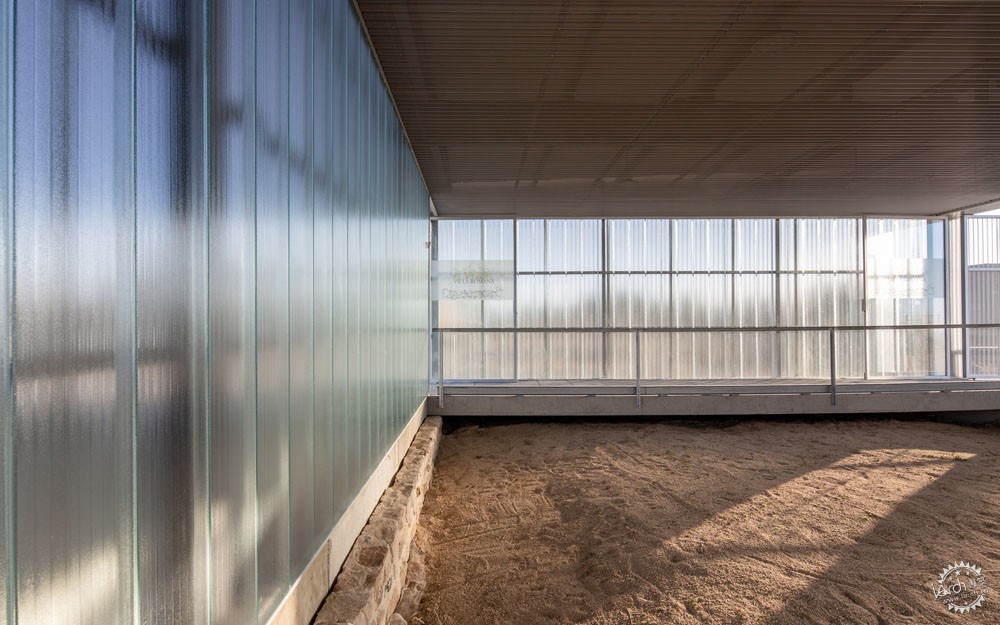
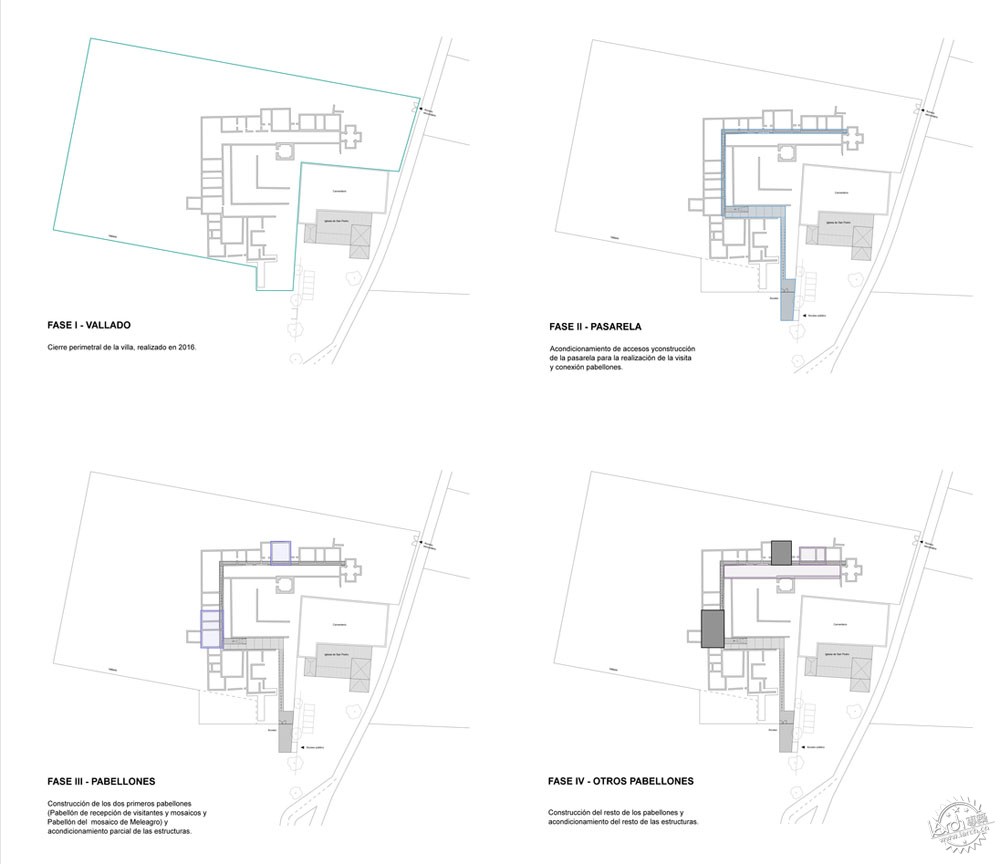
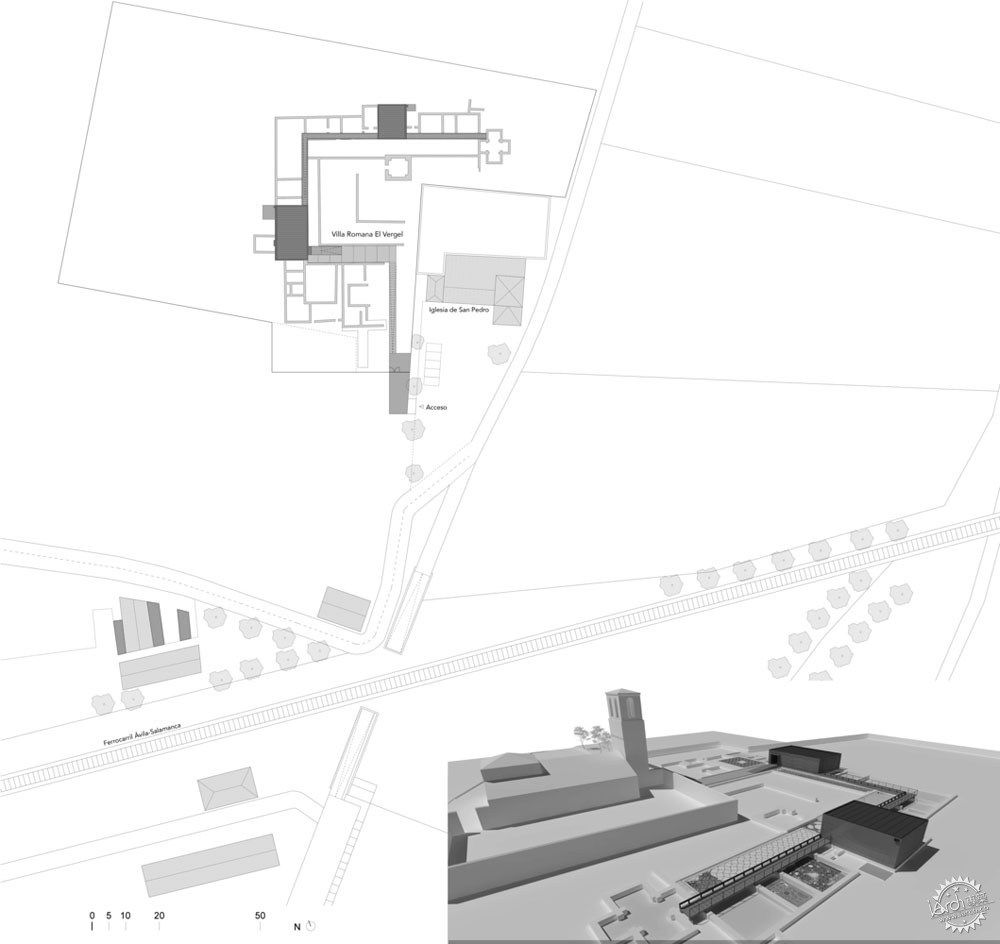

建筑师:LAB/PAP
地点:西班牙,阿维拉,圣佩德罗
类型:保护遗产
领导设计师: Darío álvarez álvarez, Miguel ángel de la Iglesia Santamaría
项目时间:2019年
摄影:álvaro Viera
制造商:Europerfil, Pilkington, Hiansa
合作:Sagrario Fernández Raga, Laura Lázaro San José, Carlos Rodríguez Fernández, Leonardo Tamargo Niebla, Ana Elisa Volpini Gilabert, Flavia Zelli
技术建筑师:José Ramón Galache Hernández
施工:Tecton Edificación y Obra Civil SL
客户:Diputación de ávila y Consejería de Cultura y Turismo de la Junta de Castilla y León
考古:Foramen S.L.
Architects: LAB/PAP
Location: 05350 San Pedro del Arroyo, Avila, Spain
Category: Preservation Site
Lead Architect: Darío álvarez álvarez, Miguel ángel de la Iglesia Santamaría
Project Year: 2019
Photographs: álvaro Viera
Manufacturers: Europerfil, Pilkington, Hiansa
Collaborators: Sagrario Fernández Raga, Laura Lázaro San José, Carlos Rodríguez Fernández, Leonardo Tamargo Niebla, Ana Elisa Volpini Gilabert, Flavia Zelli
Technical architect: José Ramón Galache Hernández
Construction: Tecton Edificación y Obra Civil SL
Client: Diputación de ávila y Consejería de Cultura y Turismo de la Junta de Castilla y León
Arqueología: Foramen S.L.
|
|
