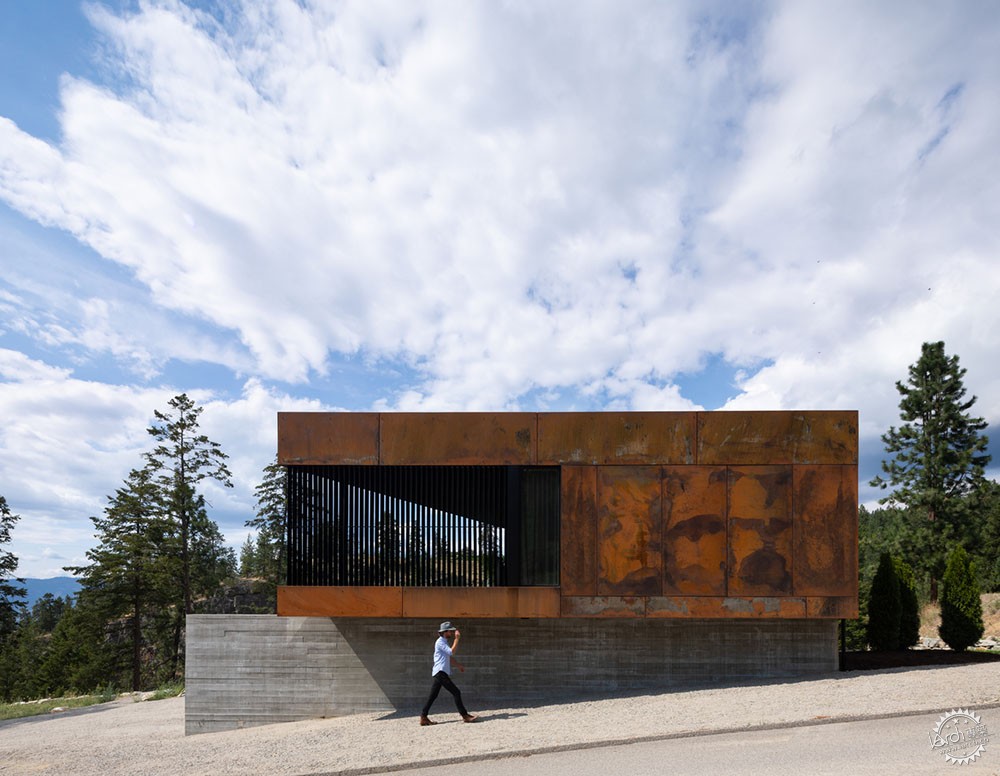
House on the Bench / Sturgess Architecture
由专筑网王雪纯,小R编译
来自建筑事务所的描述:丘地上的房屋是该事务所的第三个项目,他们帮助客户在纳拉马塔丘地上寻找一个可以容纳湖景、小葡萄园和度假屋项目的场地。在评估了一些相对常规的特征后,建筑师发现这个场地因其复杂的现场条件而被低估。这片曾被遗忘的2.5英亩的土地可被分为两部分。上半部分由已成为葡萄园的开阔浅坡组成,较低的下半部分降入一片幽深的森林峡谷,纳拉马塔溪流在其中流淌。项目向外延伸到峡谷之上,并可欣赏西面奥肯那根湖的全景。
Text description provided by the architects. HOUSE ON THE BENCH is the third house that was designed for our clients, who engaged us to assist them to find a site on the Naramata bench that would accommodate lake views, a small vineyard, and their program for a vacation house. After reviewing a number of relatively conventional properties, we were shown this site, which was undervalued due to the complexity of the site condition. The 2.5-acre, once forgotten site, reads as two parts. The upper half consists of an open shallow slope that has become a vineyard. The lower portion drops off into a deep forested gorge where the Naramata Creek runs below. The house projects out reaching over the gorge with panoramic views towards Lake Okanagan to the west.
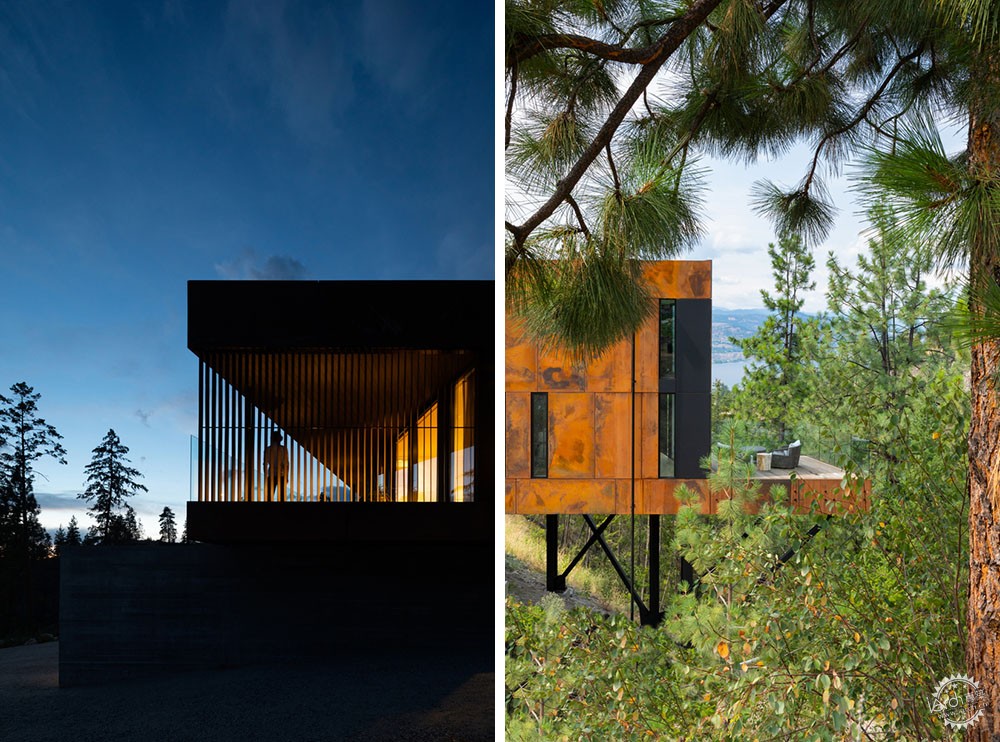
景观及其周围环境的卓越品质为该项目提供了概念策略。场地最初因被认为不能用于住宅而被忽视,然而该项目围绕现有的场地条件及其独特的品质为客户打造出了更高的生活体验,这是一片能够俯瞰奥肯那根山谷的度假胜地。在该地的浅坡部分安置房屋也十分合理,但这将只留下很少的种植空间,而用以生产酿酒葡萄的富饶土地对于这片区域来说是十分稀罕的。
The remarkable qualities of the landscape and its surrounding context generated the conceptual strategy for this project. Originally neglected and deemed unusable for a house, the project embraces the existing site conditions and uses its unique qualities to create a heightened living experience for the client — a getaway overlooking the Okanagan valley. While the shallow slope portion of the site would have been logical for siting a house, it would leave little space to respect, through cultivation, the fertile land for the production of wine grapes so unique to this area.
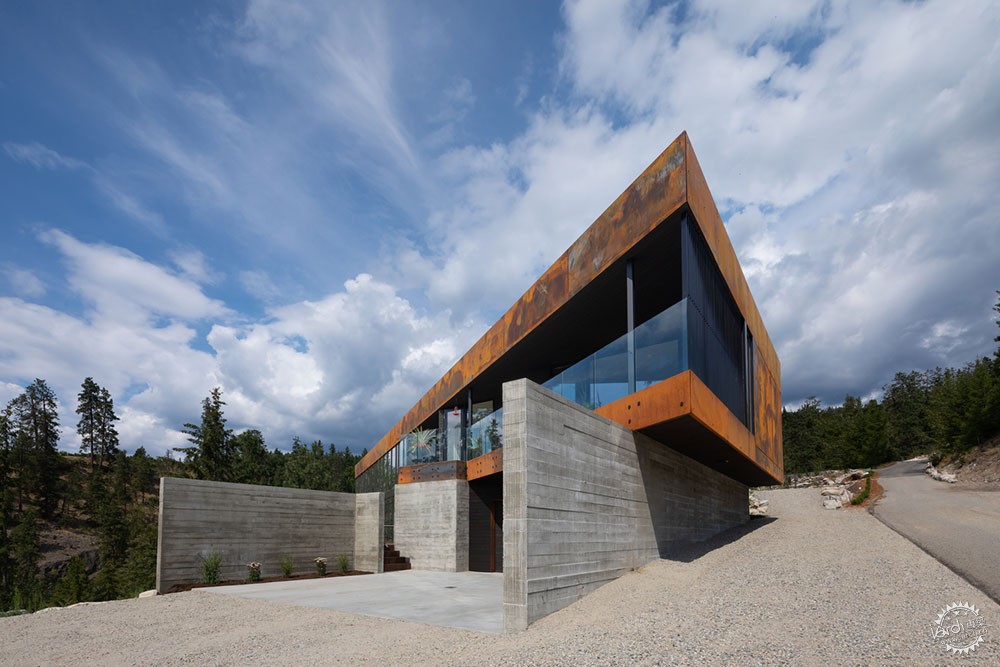
丘地上的房屋锚定在斜坡的边缘,向外突出并建立场地,从而为葡萄种植提供充足的生长空间,在山谷之上实现无与伦比的空间形态,同时还开发并尊重了土地。为了实现这种微妙的平衡,建筑师利用钢框架的形式嵌入进这座独特房屋的里里外外。在峡谷和葡萄园之间,铺设了狭长的房屋,有效地将场地两面连接起来。葡萄以南北向种植在场地东面的丘地上,通过充分暴露在阳光下以实现最佳生长。建筑的设计与葡萄园平行,最大限度地将自然光和湖景引入住宅内。
HOUSE ON THE BENCH achieves ample space for grape growing by anchoring itself on the edge of the slope, to projecting outward and establishing a place for inhabitation that results in an unparalleled retreat above the valley. With this it simultaneously exploits and respects the land. To achieve this delicate balance, a steel frame, material not typically used for residential application, is utilized - bringing form to the unique house embedded both within and out over its context. Between the gorge and the vineyard, the long narrow house is laid, effectively bridging the gap between the two aspects of the site. On the bench to the east of the site grapes are planted in a north/south orientation to maximize exposure to the sun for optimal growth. The design of the house parallels the vineyard, maximizing natural light into the home and views out to the Lake.
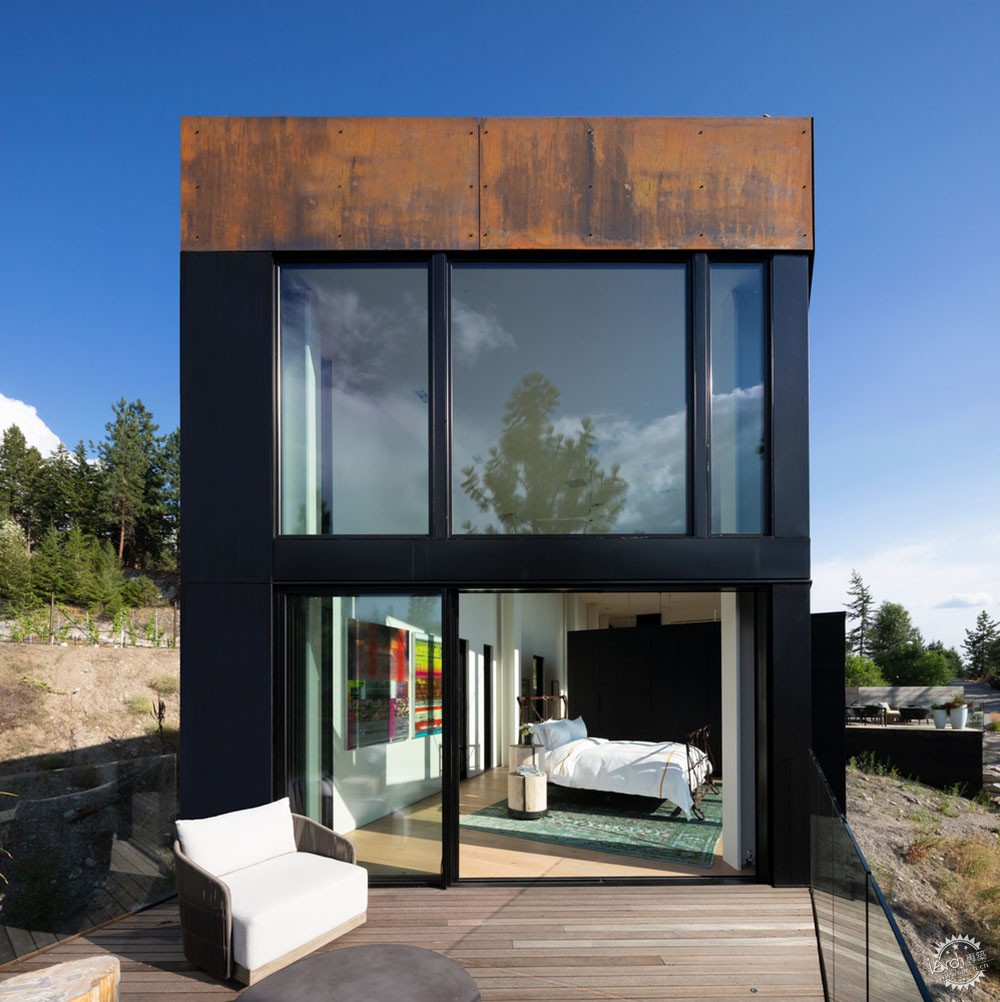
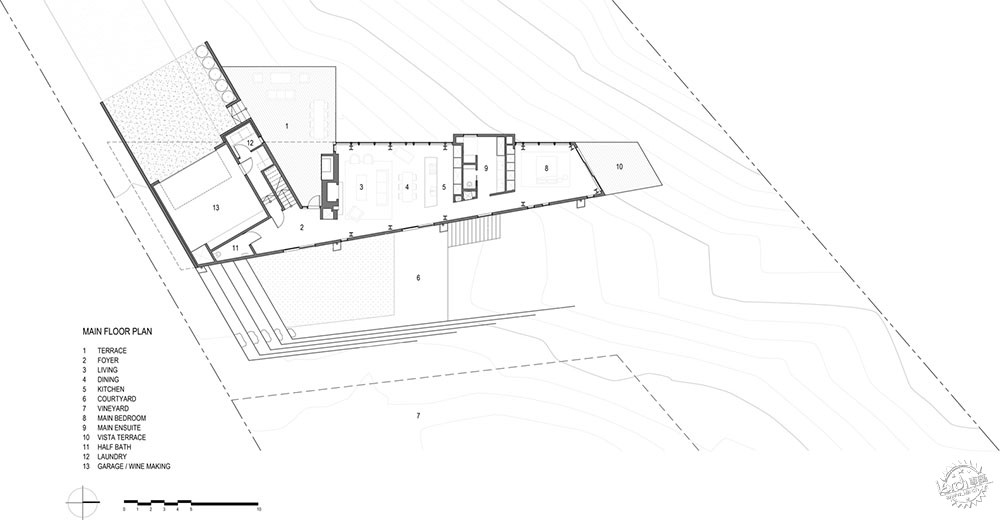
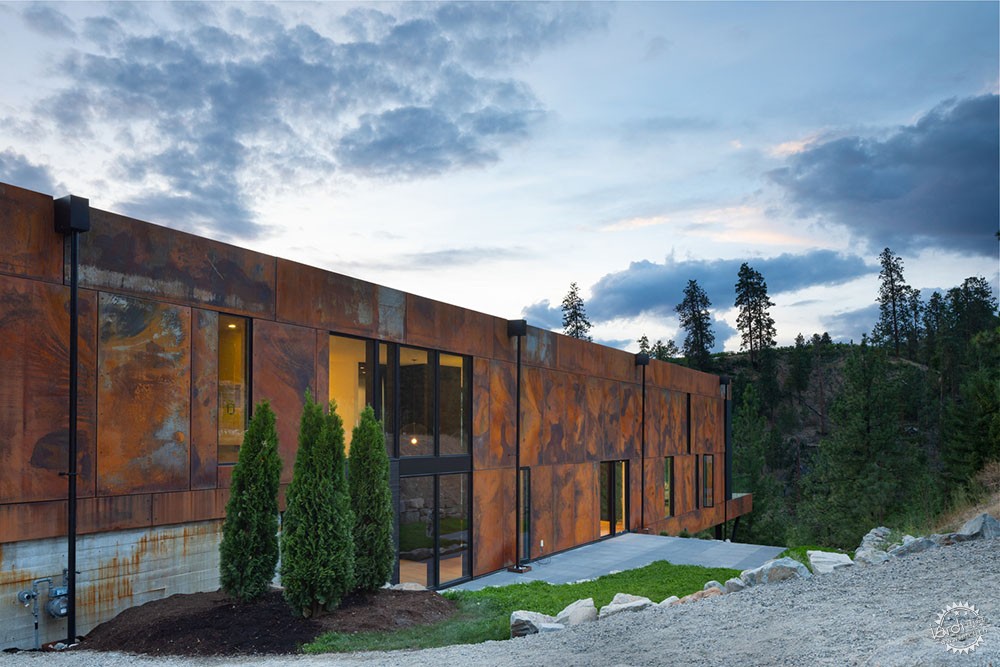
当丘地让位给峡谷时,它被重新创建以建立一个尊重土地的生活平台。从街上看,一堵混凝土墙表达了周围世界的私密性,而一间套房悬在墙上,表达出一种欢迎的姿态。人们可以穿墙入室来到主入口,看到远处的葡萄园乃至湖面。
As the bench gives way to the ravine it is re-created to establish a platform for living while respecting the land. From the street, a concrete wall registers the privacy of the realm beyond, while a guest suite overhangs the wall, offering a gesture of welcome. One approaches the house by entering through the wall, to arrive at a framed view of the primary entrance with the vineyard beyond, and ultimately, the lake view opposite.

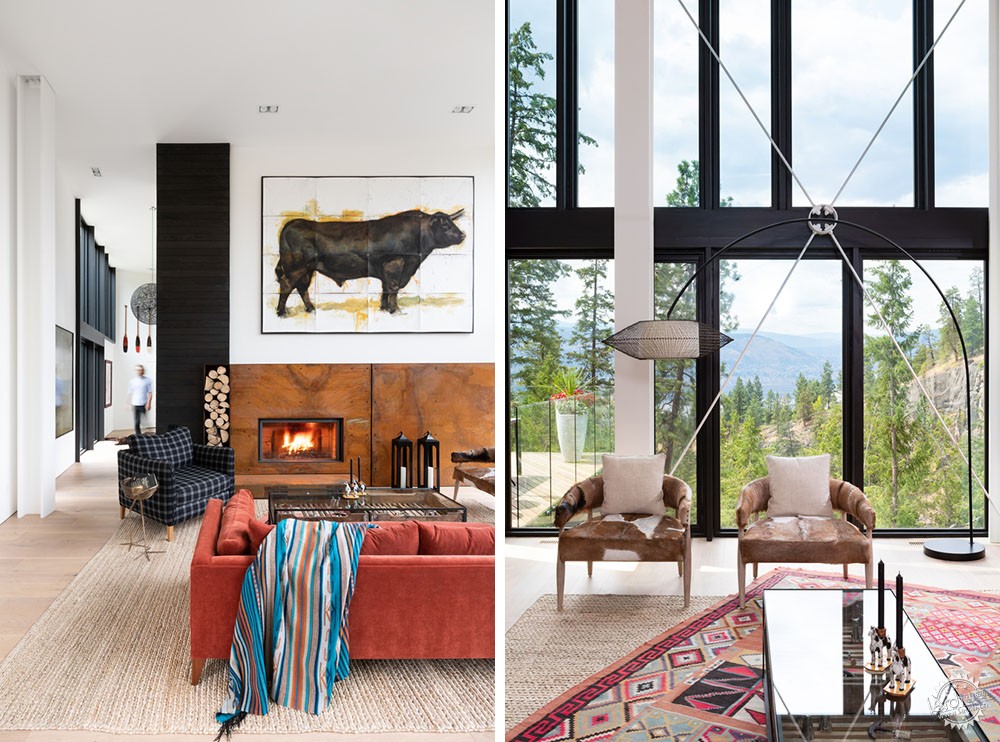
车库/客用套房通过凉廊与主屋隔开,覆盖在客厅之外,在夏天时构成住宅的一部分。内部房间通过一系列高大的空间拥抱湖光山色和葡萄园景观。随着向北移动,本就拥挤的房间变得越发狭窄和私密,最终在主卧室戏剧性地构成了悬臂式露台,使用者可俯瞰峡谷和下方的奔流。
The garage/guest suite is separated from the main house by a loggia and covered outside living room that will function as part of the house in summer weather. Procession within is through a sequence of tall spaces that embrace the lake, forest and vineyard views. The enfilade of rooms becomes narrower and more private as it moves northward, culminating in the main bedroom that opens dramatically onto a cantilevered terrace vista overlooking the gorge and the rushing river below.
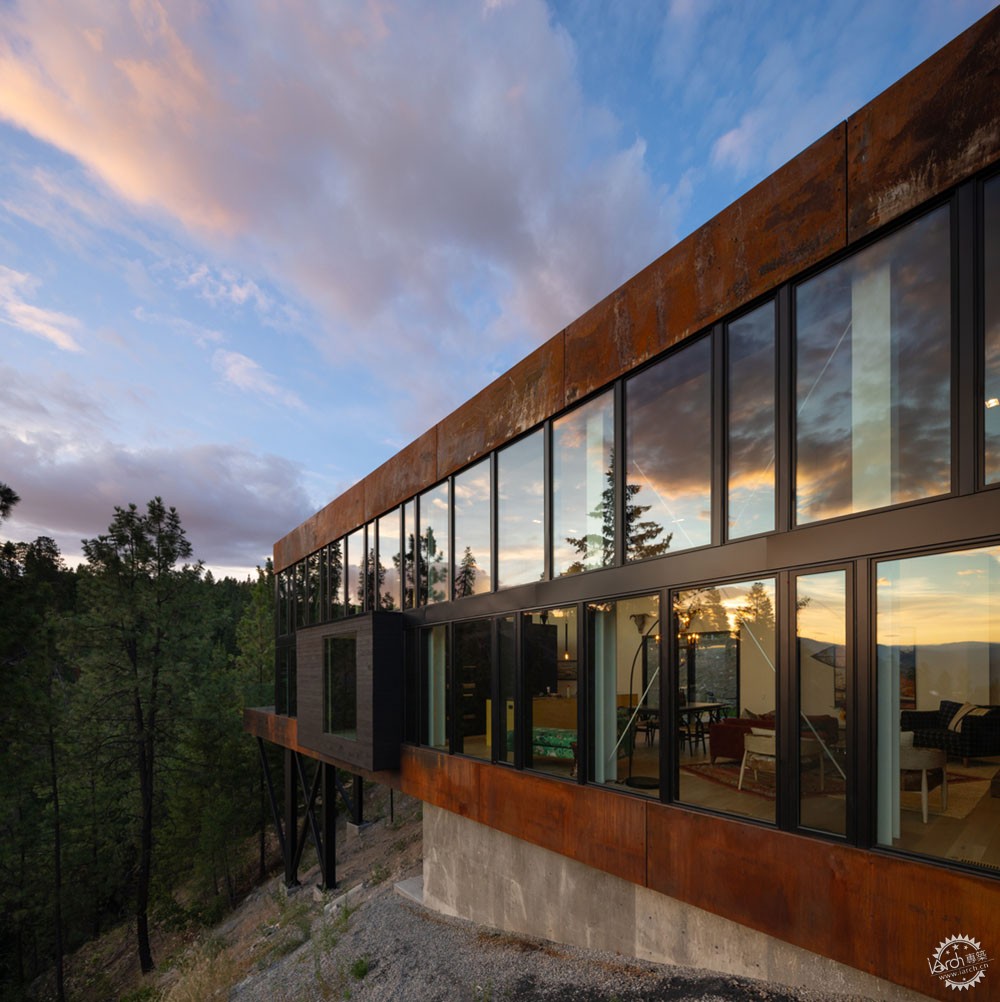
一个黑盒子从纯粹的两层体量中脱颖而出,构成真正的私人空间,如主浴室和储藏室。为了在自然的沙漠环境中模糊人造结构的区别,房屋通过风化钢覆层和染黑木材的材质特征来延伸丘地。房屋固定在葡萄园所在的土地上,板状混凝土唤起裸露土壤的沉积层,钢框架从那儿伸入峡谷上方的空间。
A single black box is extruded from within the pure, two-storey volume to house true private spaces such as the master bath and storage. In order to blur the distinction of the man-made structure in its natural desert context, the house is an extension of the bench formally and through its materiality of weathered steel cladding and black stained wood. The house is anchored back to the land where the vineyard lies, and board-form concrete evokes the sedimentary layering of the exposed soil where the steel frame projects out into space over the ravine.

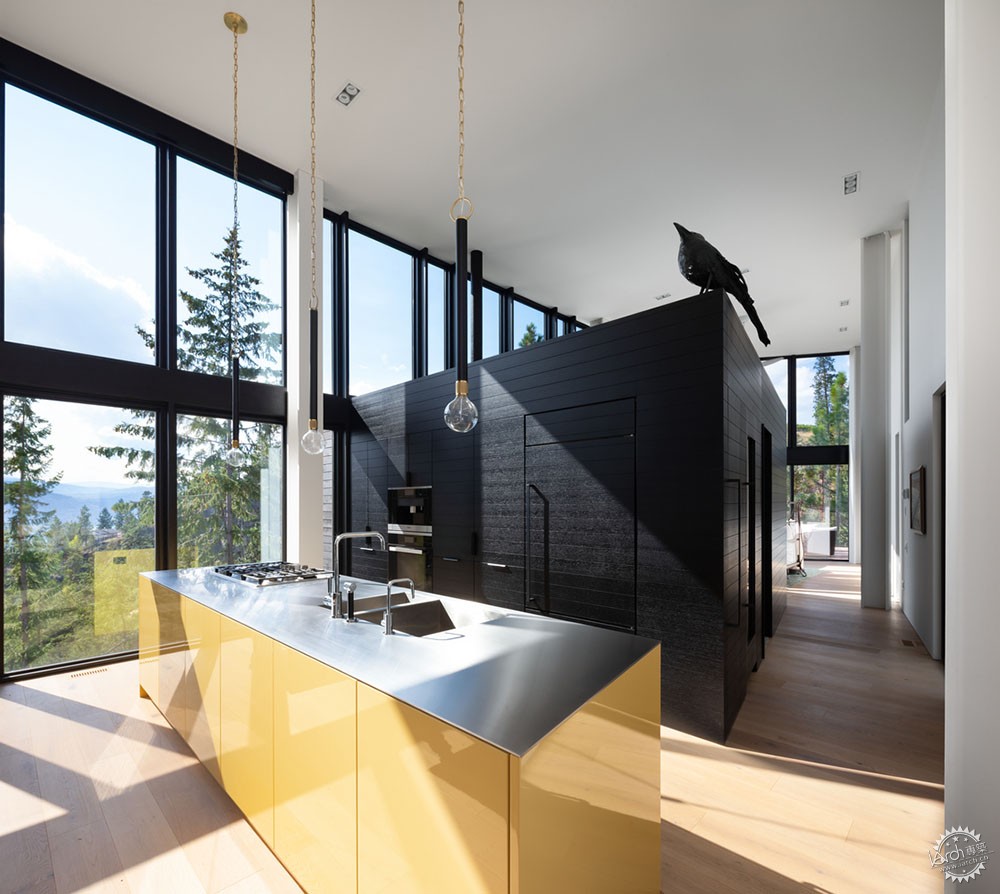
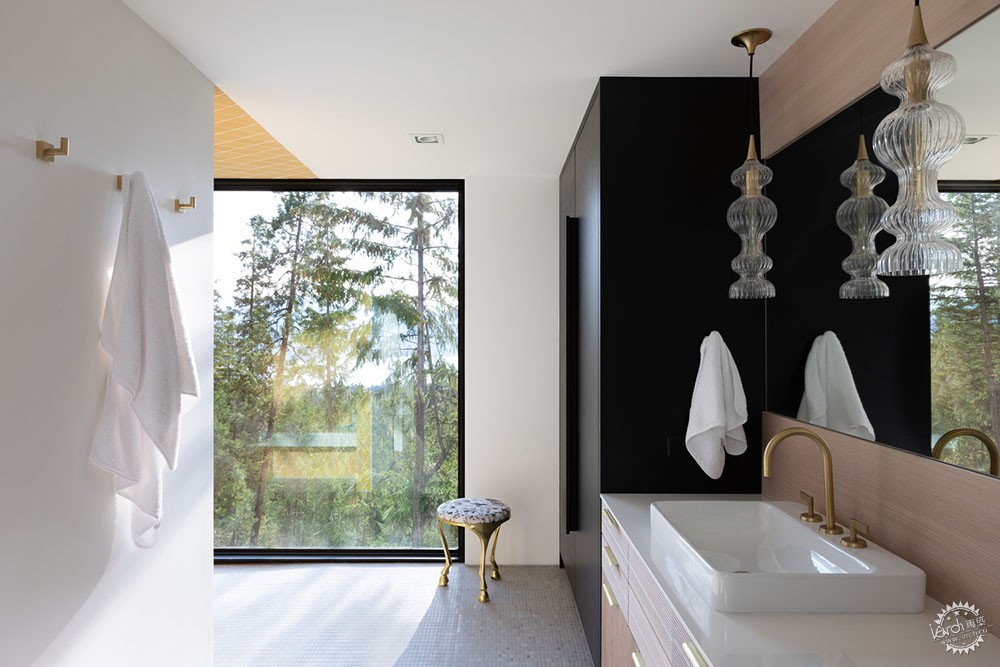
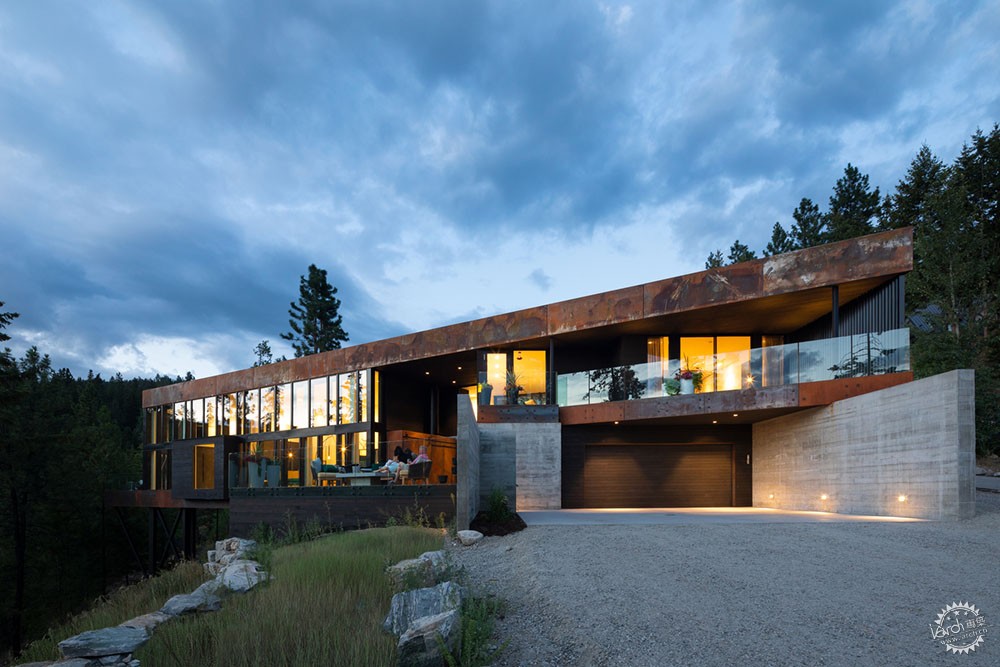
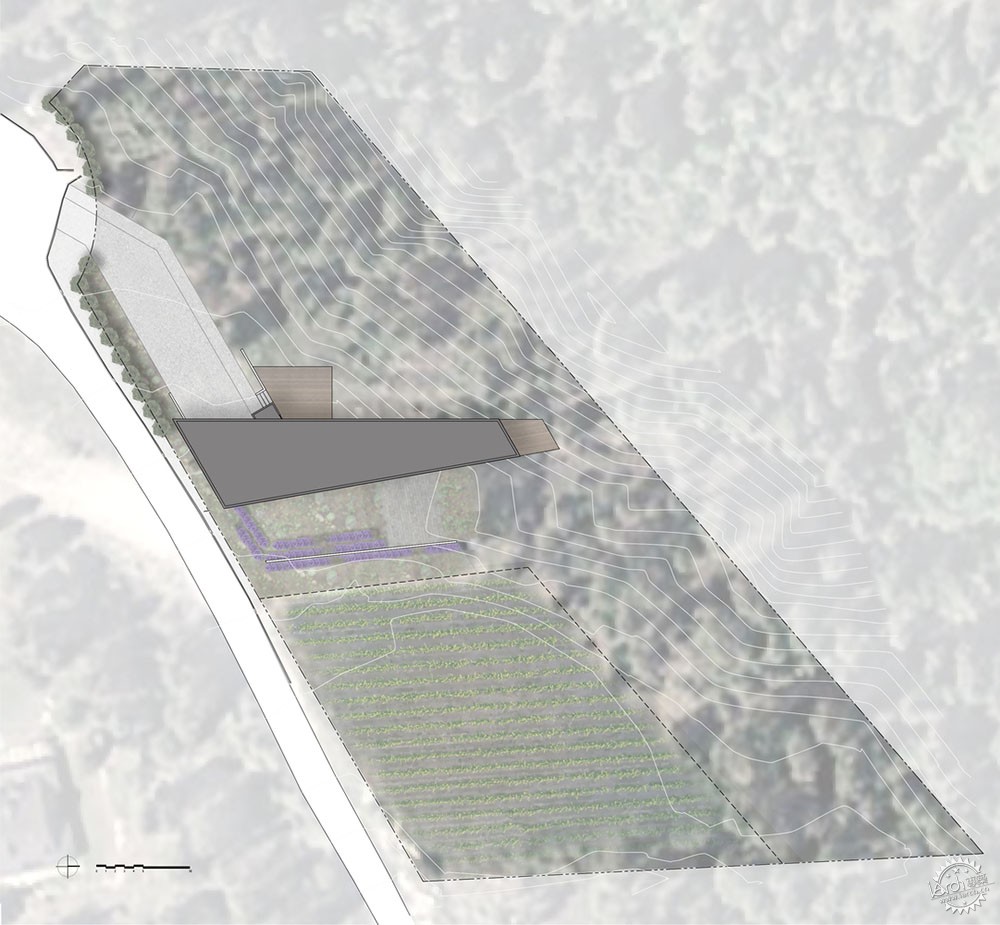

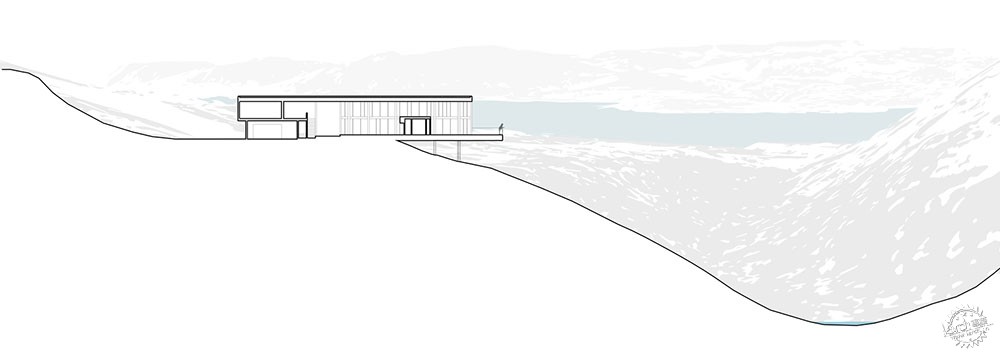
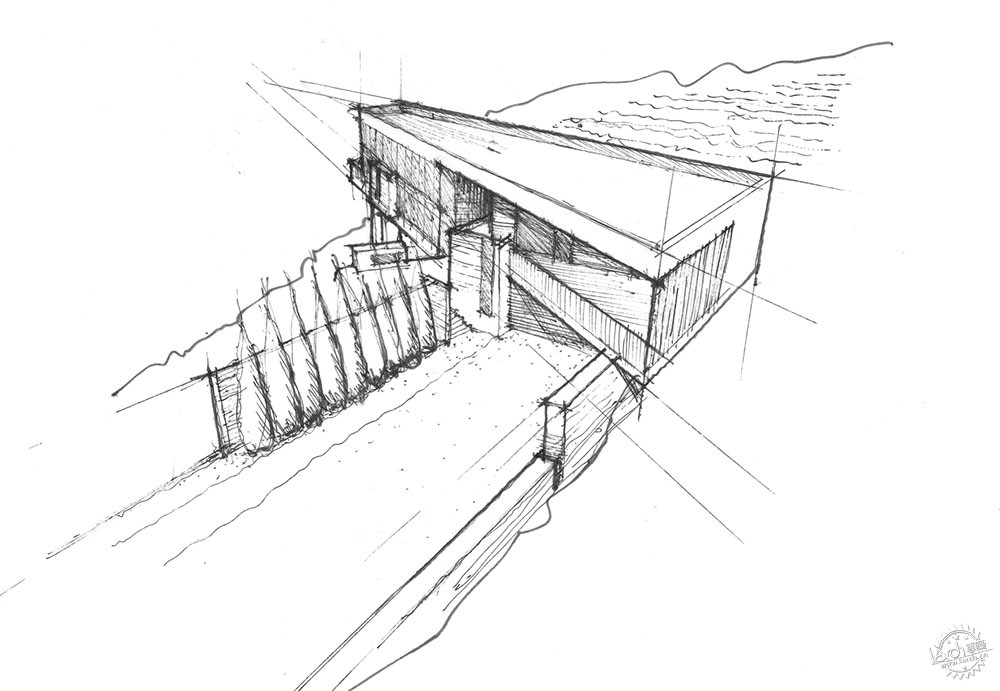
建筑设计:Sturgess Architecture
地点:加拿大,纳拉马塔
类别:住宅
设计团队:Sturgess Architecture
面积:252.0㎡
项目时间:2017年
摄影:Ema Peter
结构工程师:Glotman Simpson
承包商:Ritchie Custom Homes
Architects: Sturgess Architecture
Location: Naramata, Canada
Category: Houses
Design Team: Sturgess Architecture
Area: 252.0 ㎡
Year: 2017
Photographs: Ema Peter
Structural Engineer: Glotman Simpson
Contractor: Ritchie Custom Homes
|
|
