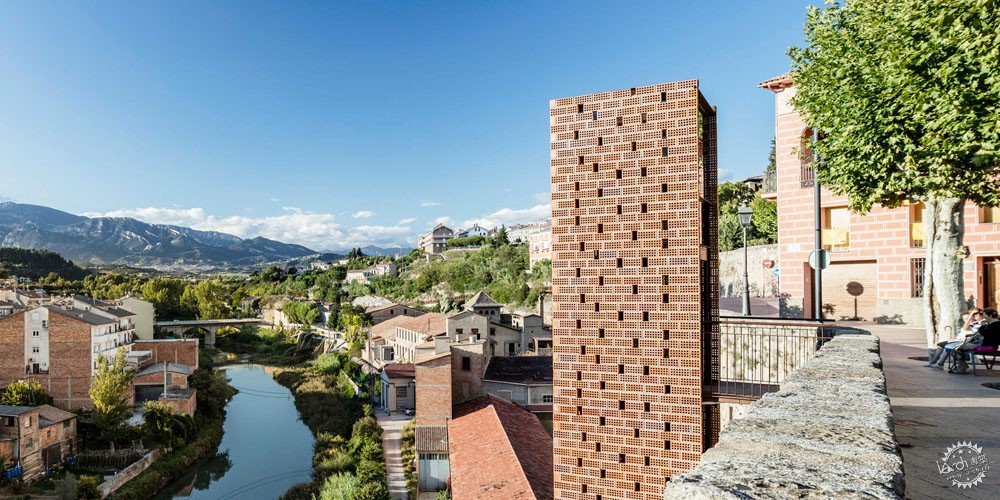
由专筑网韩平,刘庆新编译
来自事务所的描述:在过去的几十年里,Llobregat河穿城而过,Gironella也逐步发展成西班牙的一个自治区。该城市的历史古城坐落在Llobregat河右岸20米高的山峰上。在这里还有一座中世纪的城堡,据说该城堡的城墙已经获得BCIN认证。
From the architect. Gironella is a municipality that has grown, during the last decades, divided by the river Llobregat. Its historic centre is located on top of a 20 metres high hill on the right bank of the river, where the medieval castle, whose wall is declared a BCIN, was set.
© Adrià Goula
Gironella的新城位于河流的对岸,紧邻巴塞罗那到Berga的公路,此处地势相对平坦,有利于城市的扩张。
The modern part of Gironella is placed on the other side of the river, next to the road linking Barcelona with Berga, favoured by a more flat topography, which has allowed an expanding urban growth.
© Adrià Goula
城市断裂
新老城市被20米垂直高度的墙体割裂开,因而形成了社会断层。在过去的几年内,由于交通的不便利,历史古城内的人口骤减。通向Vila广场狭窄的人行道承担着保证老人孩子通行的重担。
Urban discontinuity.
The 20 metres vertical break between the old and new parts of the town has generated a social fracture. Over the years, the historic centre has been depopulated due to difficulties in accessibility. The narrow stepped streets that lead to the Vila Square represent a huge effort to the elderly and the little ones.
Section 1/剖面1
此次项目需要为历史古城设计一个新型嵌入式的入口,以增强城市两部分的联系,充分发挥老城的文化作用,避免社会排斥现象。
The proposal involves the insertion of a new access to the historic centre to enhance the urban connectivity between the two parts of the town, boosting the use of the old town and avoiding social exclusion.
© Adrià Goula
恢复Cal Metre道路
Gironella沿河立面由一系列中世纪城市建筑及历史遗迹构成,同样20世纪早期的工业革命也是沿着这条河流开展的。
Cal Metre path recovery.
Gironella’s river facade is formed by a series of medieval remains that mean an architectural and historic heritage for the town, just as so are the industrial colonies of the early twentieth century along the river.
© Adrià Goula
我们的设计理念是在尊重历史的前提下,探索一个可以承载历史记忆的新层级。Cal Metre道路过去是人们进入纺织工厂的必经之地,因此我们建议在该处的重要位置设立电梯。
Our proposal seeks to be integrated respectfully as a new layer in the historical memory of the place. We suggest the location of an elevator in a strategic point of Cal Metre path, through where people used to get to the textile industries.
© Adrià Goula
电梯的设置将提高老城的可达性。与此同时,它也促进古代河道恢复其原来的作用,保证了新城与Vila广场的公共空间的连续性。
The elevator will improve the accessibility to the old town but it will also be a trigger to recover the use of this ancient river passage offering new urban continuity with the Vila Square public space.
© Adrià Goula
材料
我们的设计意图是与周边现存的建筑呼应,增强建筑与纺织工业的关系,以及使河岸底层成为公共活动空间。
Materiality.
Our intention is to dialog with all these pre-existences, enhancing a relation with the textile industries and recognizing the green stratum as a public space.
© Adrià Goula
最终,为达到预期的效果,我们选择了3种材料建造该电梯:钢材、陶土砖和玻璃。
To this end we solve the case of the elevator with 3 materials: steel, ceramic and glass.
Detail 6/细部图 6
结构
钢结构是在当地的工厂里完成的。在经过4天凝固成形后被分成4批运到安装地点。该结构由80.8的管柱和80.8的管环构成,它们每隔1.5米安装一组。此外环上还焊接一些L100型构件用来支撑陶土砖晶格的部件。
Structure.
The steel structure is done entirely in a local workshop and it is moved to the work area in 4 tranches that are definitely placed in 4 different days. It consists of 80.8 tubular columns and 80.8 tubular rings placed every 1.5 metres. Some L 100 profiles welded to the rings allow holding the ceramic lattice sections.
© Adrià Goula
孔隙度
电梯上部的16米外立面是由陶土砖构成陶瓷晶格构成。
Porosity.
A ceramic lattice made by holed bricks placed on their side faces covers the 16 upper metres.
© Adrià Goula
外围护结构材料的选择,一方面,由于孔隙率的控制使其成为太阳滤波器,可以照入一些阳光,照亮入口空间,也有利于梯井内的通风。另一方面,当阳光穿过建筑时无形中产生了轻盈之感。远看建筑,透明与不透明形成对比。
The choice of this enclosure material responds, on the one hand, to its role as a solar filter offering at the same time porosity, light entrance and ventilation to the elevator case. On the other hand, it dematerializes the case by letting the light go across it provoking an appearance of lightness that contrasts with the opacity that it is shown in a farther point of view.
© Adrià Goula
视线交流
陶土砖结构封闭了电梯的三个立面。只有面向石城墙的一面打开,在整个上升的过程中形成视线的交流。
Visual contact.
The lattice closes three of the four sides of the structure. The inner face is left open allowing a visual relation with the stone wall during the entire journey.
© Adrià Goula
电梯下部的8米采用了透明的玻璃结构。透明的玻璃拉近了建筑与Cal Metre河道及周边树木的关系,在这里,人们可以感受树木四季的光影变化。
The lower 8 metres of the case have a glazed enclosure. Its transparency ensures a close relation with Cal Metre river path and its trees, which create a magnificent shadow area that changes with the seasons.
Section 3/剖面 3
为了促进电梯与广场活动的联系,电梯正对广场的立面也采用了玻璃结构。
To favour the relationship between the elevator and the activities that take place in the square, the elevators façade towards it is made of glass.
© Adrià Goula
© Adrià Goula
© Adrià Goula
Site Plan 1/场地平面图 1
Site Plan 2/场地平面图 2
Site Plan 3/场地平面图 3
Floor Level +0.0mts
Floor Level +20.20mts
Elevation/立面图
Section 2/剖面图 2
Detail 1/细节 1
Detail 2/细节 2
Detail 3/细节 3
Detail 4/细节 4
Detail 5/细节 5
© Adrià Goula
建筑设计:Carles Enrich
地点:西班牙,巴塞罗那,希罗内利亚
项目年份:2015年
摄影:Adrià Goula
合作者:Adriana Campmany, Àngel Rosales, Ada Sánchez
结构设计:MA+SAad
预算:Jaume Morro
项目发起人:Servei de Patrimoni Arquitectònic Local. Diputació de Barcelona.
建造商:Solà Cardona
Architects: Carles Enrich
Location: Gironella, Barcelona, Spain
Project Year: 2015
Photographs: Adrià Goula
Collaborators: Adriana Campmany, Àngel Rosales, Ada Sánchez
Structure: MA+SAad
Budget: Jaume Morro
Project Promoter: Servei de Patrimoni Arquitectònic Local. Diputació de Barcelona.
Constructor: Solà Cardona
出处:本文译自www.archdaily.com/,转载请注明出处。
|
|
专于设计,筑就未来
无论您身在何方;无论您作品规模大小;无论您是否已在设计等相关领域小有名气;无论您是否已成功求学、步入职业设计师队伍;只要你有想法、有创意、有能力,专筑网都愿为您提供一个展示自己的舞台
投稿邮箱:submit@iarch.cn 如何向专筑投稿?
