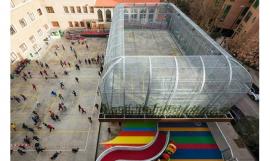建筑师:J. Mayer H.建筑师
位置:德国,斯图加特
负责建筑师:AB Wiesler, Michael Gruber, Stuttgart
设计团队:Juergen Mayer H., Marcus Blum, Sebastian Finckh, Paul Angelier, Hugo Reis, Julian Blümle
面积:488平方米
年份:2011
摄影:David Franck
架构工程师:Gunter Kopp, Leutenbach, Nellmersbach
服务工程师:IB Funk und Partner, Leutenbach
Architects: J. Mayer H. Architects
Location: Stuttgart, Germany
Architect In Charge: AB Wiesler, Michael Gruber, Stuttgart
Design Team: Juergen Mayer H., Marcus Blum, Sebastian Finckh, Paul Angelier, Hugo Reis, Julian Blümle
Area: 488 sqm
Year: 2011
Photographs: David Franck
Structural Engineer: Gunter Kopp, Leutenbach, Nellmersbach
Service Engineers: IB Funk und Partner, Leutenbach

概念:
新房子在斯图加特附近的一片土地上,在一个能看到山谷景色的山坡上。业主想要一个能够将这种景色带入到生活中,甚至是建筑内部的新房屋。房屋处在一个有着常规发展的住宅区内,大部分可以追溯到20世纪60年代。
Concept:
The new house is on a plot of land near Stuttgart, on a hillside with a generous view of the valley. The owners wanted a new home that would bring this view to life even inside of the building. The house is in a residential area with conventional developments, most of which date from the 1960s.

这个新的4人房屋被分为有着入口区,杂物间和水疗中心的底层和包含着客厅,餐厅和厨房区域的开放流动的二层。人们可以从全高玻璃自由的看到山谷的景色,从露台俯瞰花园区。楼上是睡眠区,更衣室和浴室。中央设计着一个连接着所有三层楼的雕塑楼梯。
The new, 4-person family home is divided into an elevated ground floor with entrance area, utility room and spa, and a second floor with an open, flowing floor plan containing the living, dining and kitchen areas. Full-height glazing provides a free view of the valley and terrace looking over the garden area. Upstairs are the sleeping areas, dressing rooms and bathrooms. The central design element is a sculptural staircase that connects all three levels.


结构:
房屋被建为钢筋混凝土的结构。表面包含着一个隔热的复合系统,和一个铝及玻璃幕墙。板条和抗强光单提供了集成的太阳防护,保护其免受热量的损害。里面的所有轻质隔墙都是由石膏板建造而成的。地面是熨平板的无缝层。有着深凹进去的阳台的屋顶是用预风化的锌板覆层建造而成的,并配有太阳能电池板。室外需要铺砌的区域用方格图案铺成。
Construction:
The house was built as a reinforced concrete construction. The facade consists of one heat-insulating compound system and an aluminum and glass facade. Slats and anti-glare sheeting provide integrated sun protection, protecting it against heat. All of the lightweight partition walls inside are made of drywall. The floor is a seamless layer of screed. The roof with the deep, recessed balcony was built with pre-weathered zinc plate cladding and is fitted with solar panels. Outdoor paved areas were realized as tartan surfaces.


Floor Plans 平面图
Floor Plans 平面图
Floor Plans 平面图
Floor Plans 平面图
Floor Plans 平面图
Elevations 立视图
Elevations 立视图
Elevations 立视图
Elevations 立视图
特别鸣谢翻译一组4号 李鹤 提供的翻译,译稿版权归译者所有,转载请注出明处。
|
|

 E3 Sticks房屋/ Vertice建筑师/E3 Sticks Home / Vertice architects
E3 Sticks房屋/ Vertice建筑师/E3 Sticks Home / Vertice architects
